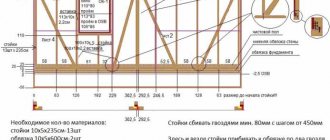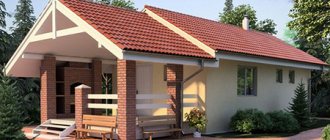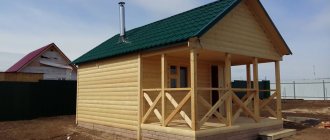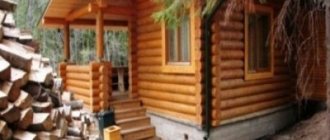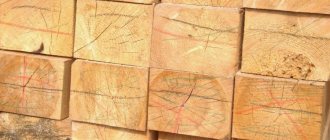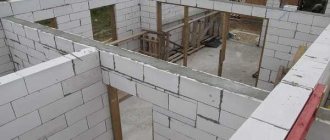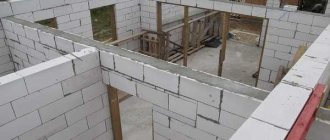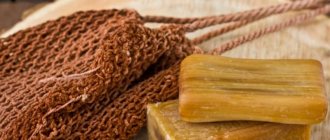Previously, baths were used exclusively for hygienic purposes. But in recent years, a lot has changed, including the bathhouse - now it is a real health center. Modern requirements for the construction of baths are somewhat different from previous ones. According to the updated layout, there should be several separate rooms inside with a total capacity of 4 to 12 people.
DIY sauna projects
Unfortunately, today there are no standard projects for the construction of such baths, and the instructions and advice that can be found on the Internet do not always cover the issue in detail, and sometimes even mislead visitors. In a word, there are no universal requirements for the construction and arrangement of baths, and therefore people use their own designs. And this leads not only to unjustified expenses, but also to a direct violation of safety regulations.
Bathhouse project 6x3
Note! First of all, the bathhouse should be functional, and not turn into an amateur museum.
To avoid such mistakes, you should be aware of all the requirements for the construction process. Of course, requirements may vary for different types of baths. Private baths do not have to follow the same rules as public baths. But if we talk about hygiene requirements, then they must be followed, otherwise the consequences can be very negative. For example, fire safety rules are often not followed in private baths, which often results in fires.
Bathhouse project on two floors
Consumables
Often, when making country baths, dried coniferous trees are used (they have excellent absorbent properties), although deciduous trees are often used. It is not advisable to use pine for flooring and shelves, as it releases resin at high temperatures.
Types of wood for baths
The shelves and floor must be made without nails, which will allow the top layer of wood, subject to the aggressive effects of soap and water, to be removed annually by jointing. Perhaps everyone already knows that heated nail heads can cause burns.
Finishing the bathhouse with linden
Finishing the bathhouse with alder
Project of a traditional Russian log bath
The bathhouse made of solid logs corresponds most closely to the bathhouse traditions of the Russian people. Its main types:
- Barked log. With this type of pre-treatment, only the bark is roughly removed, and not everywhere. This pre-processing method is very fast, however, it has a number of disadvantages. For example, in places where the bark has not been removed, pests usually hide, then placing such a bathhouse inside requires additional refining and finishing;
- Scraped log. This is a more in-depth, although rather primitive, type of processing, during which the top loose layer of wood, the bast, is removed with a special cutting tool. Together with it, all the flaws that are inherent in the debarked log are removed. Such structures are more susceptible to treatment with protective materials and are much more durable. They retain all the charm of a classic traditional antique bathhouse;
- Planed log. With this type of processing, it is already possible to use power tools with rotary knives, with the help of which deep layers of wood are removed. The construction scheme of which is based on the use of such material has some of the highest thermal insulation properties. In addition, planed logs respond very well to the use of protective compounds;
- Lafetted log. Two opposing edges are removed from the trunk, resulting in the formation of well-matching areas between adjacent elements. This material is distinguished by a high degree of stacking of elements during installation. It is not easy to build a bathhouse, the designs of which are based on the use of laminated logs, due to the high labor costs for preparing high-quality and well-matched sites;
- Rounded log. Has the most attractive appearance. All elements are the same, standardized sizes. In artisanal conditions, such processing is impossible to carry out, because it requires the use of rather complex industrial equipment. The surface of such material is perfectly treated with protective materials to a great depth, which ensures a long service life of such structures.
Bathhouse placement
Bathhouse placement
Bathhouse placement
Placing a bathhouse
Having understood the material, you can begin to study the basic requirements for placement. A bathhouse requires a favorable external environment - green spaces of coniferous or deciduous trees - and maximum distance from dust and noise. Ventilation is required. You should also take into account the fact that you will need sewerage, water supply and electricity.
Stairs
Drainage system in the bathhouse.
When choosing a project for a two-story bathhouse, it is a good idea to pay attention to the design of the staircase. If you plan to visit the bathhouse frequently, the more convenient the stairs are, the better.
The most compact space-saving options are ornate staircases. But climbing them often is not always comfortable. Standard steps are more cumbersome. But the worst option, even if it saves a lot of space in the bathhouse, is stairs from the outside of the walls. After staying in the steam room, walking through such a structure can even be dangerous due to drafts. Therefore, initially it is better to choose a project with a good-quality and durable staircase that will not put stress on the spine, and most importantly, will not slip.
Waiting room
Waiting Room
The first room of any bathhouse is the waiting room. It should accommodate 2/3 of the number of seats in the steam room. Regarding the arrangement, there must be clothes hangers, a place for shoes, as well as an appropriate number of chairs.
Bathhouse layout
Bathhouse project 6x4
Prices for various types of construction boards
Construction boards
Ready-made bathhouse projects with an area of less than 25 sq.m. with dimensions (slideshow)
This section contains layouts for the construction of bathhouses of small standard sizes: 3×3, 3×4, 4×4, 5×4, 5×5, 3×5, 6×3
Locker room
There should be twice as many seats in the locker room as in the steam room. It is necessary that each visitor have at least 1.2 m² of free space. Also in the locker room it is necessary to install cabinets measuring 187x56x40 cm (height, depth, width). The distance between cabinets should be at least 1.5 m, and between them and the wall - 0.85 m. The floor should be sloped towards the waste bins, the coating should be smooth and easy to clean.
Locker room
Purpose of the second floor
The second floor of the bathhouse can be arranged as a bedroom or billiard room.
Based on exactly how the second floor of the bathhouse will be used, you need to choose a project for construction. On the ground floor it would be better to leave only the steam room, washing room and dressing room. The rest room can be equipped either on the terrace or on the second floor.
The premises on the second floor can be used as you wish: make it a billiard room, a gym, a tea room, a summer bedroom. But it is becoming increasingly popular to create a mini SPA salon in such a room, which becomes an excellent addition to the steam room and washing room. For this purpose, special interior design, aromatherapy with healing odors are used, and various vibrating massagers are installed. Therefore, if a small two-story bathhouse project has been chosen for construction, just such a SPA corner can be equipped in it, turning an ordinary steam room into a whole home health complex.
If you don’t need a full second floor and the attic would be enough, you might be more interested in bathhouse projects with an attic.
Shower room
The correct location of the shower is between the steam room and the locker room. The number of showers is calculated so that for every four places in the steam room there is one cabin. Shower diffusers are installed at an angle of 30ᵒ at least 1.7 m from the floor.
Shower room
Shower room
Note! A hand shower is the most convenient, as it allows you to thoroughly wash your entire body after bath procedures.
The water temperature in the shower should not exceed +45ᵒС. Hangers and soap racks should be easy to clean. Typically, the walls in this room must be washed to a maximum height of 2.2 m, and everything above (including the ceiling) is covered with lime-based plaster with a small amount of antifungal substances.
Shower room
Light-colored non-slip tiles are used to cover the floor; a slope must be made towards the garbage bins, which are often covered with grates. There is a separate place for drying - there you need to install a tap with a long hose to make it more convenient to carry out wet cleaning.
Prices for the range of floor tiles
Floor tile
Log processing
The first thing you need to know is that a log house made of logs or timber (except laminated veneer lumber) must remain under the roof for at least 8 of the driest months. Most often, a bathhouse is installed in December, finishing work begins in August. But only if these are really dry months and they are in a hurry to start the sauna. If there is no rush, it is better to wait one and a half to two years.
The ends of the logs must be coated with a special compound
There will be enough work for the drying time. After installation, the logs must be treated with solvent-based antiseptics. For example, Tikkuril has Valti Pohjusta impregnation, and Woodex Base. They will protect the wood from fungi and blueing. To prevent them from being torn during drying, the ends of the logs are coated with another composition “Teknol JRM” from the same “Teknos” or its equivalent.
The log house itself also needs processing
After the wood dries, the log is sanded, removing the bacterial treatment. This operation opens the pores of the wood, allowing it to be painted with high quality. Oil-wax is most often used to paint a log house. These products also contain a coloring pigment that gives the wood a tint. Therefore, in addition to protective properties, they also perform a decorative function.
After shrinkage, the frame is sanded and then painted
Steam room
Steam room, dimensions
The capacity of the steam room should be such that the stay is comfortable and, most importantly, safe. Each person should have at least 2 cubic meters of space, the optimal room height is 2.3-2.6 m.
Bath room design table
Note! It is highly undesirable to equip steam rooms with a volume exceeding 40 cubic meters!
The ceiling and walls are sheathed with dried absorbent wood, which does not have knots and does not emit resin at high temperatures. The most suitable breeds include:
- pine;
- alder;
- poplar.
The doors to the steam room are made of wood (although, if desired, you can resort to using modern heat-resistant glass) and are installed so that they open outward. Do not varnish wooden elements under any circumstances.
With further arrangement, the steam room is equipped with at least two shelves at a height of more than 40 cm from the floor. In this case, the distance between the top shelf and the ceiling must be more than 1.4 m. The shelves must be smooth.
Dimensions of a shelf for a bath, example
Shelf sizes
The presence of metal elements and fasteners in a steam room is excluded, as it can cause burns. The floor is covered with a concrete screed or smooth ceramic tiles, with a slope towards the waste bin located outside the room. High-quality air exchange is another important requirement for a steam room. If you plan to install lamps, then this should be done exclusively above the door.
Steam room
Note! For safety reasons, it is recommended to place a board or lathing on the floor, otherwise you may slip on a wet surface.
Tips for the interior layout of a bathhouse
After a long period of building a house, it would seem that a well-deserved rest should come. Here you are enjoying the fruits of your creations and efforts. But gradually you notice that the shower or bathtub is not as convenient to wash as you would like. The idea comes to you to build a real bathhouse, which will be spacious and provide space for guests coming for the weekend. Your head is full of thoughts about drawing a bathhouse, but when you take a pencil, trying to draw something on paper, nothing comes of it. Let's look at the necessary details for correctly drawing up a bathhouse drawing.
So, let's figure out why we need a bathhouse. A bathhouse is needed for steaming - that's it. You need a bathhouse in order to wash yourself - that’s two things. A bathhouse is needed for a pleasant pastime - that’s three. All these needs must be clearly reflected in the bathhouse drawing. How? So that in the bathhouse drawing you need to highlight at least three rooms - a steam room, a washing room, a dressing room, thereby providing the necessary set of amenities. But this is the minimum.
Now it is important to imagine how much area needs to be allocated for this or that room. Practice shows that many owners, considering that the main thing in a bathhouse is to steam, make the steam room the largest in area. Now imagine the picture: guests come to the owner to “check out” his bathhouse. They prepare for bath procedures for a long time, then do 2-3 visits, perhaps even with immersion in snow or water, but things don’t go further than that. Still, the steam room is somewhat tiring, so the main action is transferred to the dressing room, you can call it a relaxation room. For the rest of the evening, the guests, led by the owner, are in the relaxation room.
When planning a bathhouse, as well as when drawing up its dimensions, you must take into account the size of your family
, as well as the number of active vapers.
What is the layout of the bathhouse? The fact is that in no case should it be bulky, but at the same time several adults should fit comfortably in it. A ventilation duct
in the stove and a window will help with ventilation. The main rooms that need to be taken into account when planning a bath are the steam room, changing room and washing room.
If you are building a bathhouse for a family
and you don’t want to combine a bathhouse with other buildings, then when planning a bathhouse you need to take into account a usable area of at least 10 square meters. In this case, the external dimensions can be up to 3.5x3.5 m. If you took these dimensions into account when planning the bathhouse, then a family of 5-6 people can steam in it in 2-3 sessions.
If you do not need a dressing room, and you want a mini-bath with a steam room and a washing room, which are combined, then when planning a bath, a size of 1.8 x 2 m is sufficient. You can, of course, reduce these dimensions, but only one person can normally use such a bathhouse, but it heats up very quickly, spending a minimum of fuel.
Having figured out the number and area of the most important rooms, you can begin to place windows and doors on the bathhouse drawing. It is important to remember that for fire safety purposes, the doors in the bathhouse should only open outward. The windows should be small, because you don’t really want the heat and heat to evaporate from the bathhouse too quickly.
Of course, there are many different designs for bathhouses, so the drawing of your bathhouse may include a veranda with a porch where you can go out to cool off, have a smoke, or a corridor connecting the veranda with the dressing room or rest room. You can make a separate room for a dressing room to store various utensils: brooms, basins, tubs and ladles. And, of course, if opportunities allow, then a swimming pool or a bathhouse font should definitely appear on your bathhouse drawing.
As a rule, when a bathhouse drawing is created, more and more new ideas come to mind. Therefore, if you draw a drawing of a bathhouse with a pencil, then constant use of an eraser and smearing of the lines are inevitable. But! It’s already been the 21st century, so the best solution would be to create a drawing of a bathhouse on a computer. There are a number of programs for such purposes, but ordinary visual editors may be sufficient. Good luck with your drawing!
Back to top
Cooling and relaxation area
In order to cool the body, a separate room is set up in the bathhouse (or it is taken outside). The minimum area of the pool is 6 m², and the depth is 1.3 m. It is important that it is possible to lower the water level for children to at least 0.5 m. The area of the pool is calculated as follows: 50 cm² per place in the steam room. The pool is located next to the steam room.
Swimming pool in the bathhouse
Swimming pool in the bathhouse
The walls and bottom of the pool are lined with light, non-porous and easy to clean material (for example, frost-resistant tiles). The bottom is sloping towards the drain. Also, for a comfortable descent, you should take care of steps with railings.
The floor next to the pool is also sloping towards the waste bins. Water will be supplied through a special hole in the bottom, and its excess will be drained through a special groove into the sewer. If the water level is 50 cm or less, then it must be changed all the time.
Note! The maximum permissible temperature is +10ᵒС, which fully complies with modern recycling standards.
Installation of a swimming pool in a bathhouse
Water should be regularly chlorinated (maximum chlorine concentration - 0.3 mg/l). In addition to water, snow can be used for cooling, as well as ordinary fresh air in a closed structure connected to the bathhouse.
Bathhouse project with a swimming pool
The area of the cooling zone is calculated as follows: 2 m² for each place in the steam room. The room is furnished with benches in the required quantity, it is desirable to have green spaces.
Find out how to make a bath font with your own hands by studying several interesting options in our article.
Recommendations for choosing software
The programs have similar functions, but are designed differently, have a different interface and different function names.
This speaks to the importance of researching each specific product before trying it.
Professional program for designers ArchiCad
Nobody wants to study everything for the sake of comparison, so we give the following advice:
- You need to make sure that the program is Russified. Training in your native language, if you are not a programmer, will be faster.
- Look online to see if there are video lessons posted. This is a quick and easy way to learn new programs.
- Not all programs can calculate wooden structures. If there is no such function, then the product is useless.
- The program should also be able to create details of the required material. If this function is available, you can immediately order ready-made boards, already sawn for the finished project.
- 3D visualization is available to any product, but earlier this point was important.
- Learn about ways to purchase the program. There is no point in buying for one-time use. It would be great if the product has a demo version.
Accurate calculation of lumber
Knowing all the parameters, you can speed up the selection of software.
Toilet
Toilet in the bathhouse
In the bathhouse it is necessary to make at least two toilets:
- one of them is connected to the shower;
- the other is more expected.
Each booth must have:
- toilet;
- wash basin;
- mirror;
- box for toilet paper;
- hanger hook.
Toilet in the bathhouse
Toilet in the bathhouse
The height of the cabin must be at least 1.8 m, all surfaces are finished with light-colored and easily washable material. The floor is made with a traditional slope; the presence of cracks and holes is unacceptable. A washbasin is installed in front of each cabin.
Bathhouse project with toilet
Forced ventilation is installed.
How to make ventilation in a bathhouse
Bath ventilation system
Brick baths and their features at the design stages
A brick bathhouse has both advantages and disadvantages. Let's start with the good:
- Brick is a very durable material. The use of facing bricks eliminates finishing work;
- It has thermal insulating properties;
- Its use allows you to implement the most complex and elegant projects for a bathhouse;
- Not susceptible to rotting, swelling, damage by pests and microorganisms.
Now a few fly in the ointment:
- A bathhouse built of brick is more expensive than a wooden one;
- Requires the use of a well-thought-out ventilation system and reliable vapor barrier to avoid moisture condensation and dampening of the masonry;
- High load on the foundation;
- The appearance of a brick bathhouse is inferior to a log bathhouse in the traditional sense.
Heating device
The heating device can be either an electric or a conventional heater. In the first case, the only mandatory conditions are grounding and waterproofed wiring.
Heating device
If we are talking about a stone or brick oven, then there will be more requirements:
- the furnace is installed on a special foundation;
- the walls and floor next to it are covered with heat-resistant material (for example, asbestos);
- the oven should be located as far as possible from the shelves;
- the chimney is also insulated;
- It is advisable to build a brick screen made of good brick around the stove.
Prices for fireplaces and stoves
Fireplaces and stoves
Miniature frame bathhouses - the best choice
A mini-bath on a country site is an excellent option for saving space. True, only a couple of people can steam in a 3x3 or 3x4 room at the same time. However, this is the fastest and most inexpensive construction option. The easiest way is to take a ready-made frame bath project as a basis. You can combine a locker room, shower and steam room in one room. Or provide a more convenient project with a separate steam room, washroom and relaxation room.
Small-sized frame baths 4x3 or 4x4 are the best choice:
- to save on building materials (a 6-meter beam is cut in half, resulting in a waste-free construction project);
- high-speed construction of the structure (only a couple of weeks are spent on construction, provided the project is ready);
- the strength of the finished structure (if you purchase high-quality impregnated wood, the frame bathhouse will last for a very long time).
Bathhouse up to 20 sq.m. m - rational use of space
If it is possible to build a 6x6 frame bathhouse, you should definitely use it. Standard drawings include a steam room, a shower room, a relaxation room, a small corridor and a bathroom. If you develop a project with an attic, you will get additional living space on the second floor. It can be used as a guest room, billiard room or bedroom.
Useful: Frame house projects
Technical documentation for projects of frame baths with an area of 20 square meters. m involves the organization of a columnar foundation with concrete blocks ; the base must be reliably waterproofed. A rough flooring (22 mm edged board) is laid on the floor, then a finishing coating in the form of a 30 mm tongue and groove board. Antiseptic treatment and insulation with 10-centimeter mineral wool must be provided without fail.
Walls, partitions and ceilings are made of 150x100 mm timber; 100x50 mm and 100x40 mm boards are also used. The lining after chamber processing is ideal for covering ceilings and partitions. Ten-centimeter slabs of mineral wool and a vapor barrier in two layers are laid under the cladding.
for arranging the rafter system , and 22 mm for lathing. For roofing work, it is better to take ondulin with a wave profile. The choice of window system - wooden or metal-plastic - remains with the owner. For the steam room, you need to purchase a wood-burning stove with a water tank, and think about the brickwork where the firebox will be located.
These are the drawings and plans you can use to build a frame bathhouse with your own hands.
Individual projects allow you to realize almost any wishes of the future owner. It is possible to attach a veranda or terrace to the bathhouse. And even minor adjustments can be made to the drawings of the finished documentation. Project development companies offer the following range of services:
- turnkey project - a frame bath project with factory assembly of walls and partitions, complete finishing of internal walls and facades;
- rough finishing - cladding either the facade or internal walls;
- without cladding - basic assembly of panels.
Utility and other premises
Utility and other rooms of the bathhouse
Detergents and other household chemicals are stored in such rooms. The walls here are covered with washable finishing materials up to a height of 1.8 m. Hot/cold water is supplied. Dirty and clean linen are stored separately.
Also in the bathhouse you need to think about places for a medical kit and a room for massage. If desired, you can arrange a solarium. The area of the massage room is calculated as follows: 7 m² for each massage table. Sources of UV radiation are installed in the solarium. The area of the solarium is determined at the rate of 6 m² per seat, the height must be at least 3 m.
Brevnovka - an easy way to build a sauna with your own hands
Today, some companies sell not just rounded logs, but a ready-made set of materials for building a bathhouse. To do this, they supplement the logs with special marks, as well as a log sheet - a special diagram that indicates which logs should be placed and where.
All you have to do is place them in the order indicated, and the bathhouse is ready. This option is good because you are guaranteed to get a smooth structure without unnecessary gaps. If you are not well versed in building a bathhouse, but have a great desire to make it yourself, then logs are an alternative and reasonable option.
As you can see, designs for wooden bathhouses made from logs can be very different. The diagrams presented in this article are only a small part. Wooden baths can have a variety of sizes, shapes, they differ in the number of floors and rooms. Anyone who is planning to build a log sauna with their own hands will be able to find the best option for themselves.
Climatic conditions
Temperature
In the end, I would like to pay attention to the temperature. Each room is equipped with a thermometer. At the same time, in the steam room the device should have a scale of up to 150ᵒC, and it itself should be mounted no closer than 1 m from the heating device, 20 cm from the ceiling and 1.5 m from the floor.
Control and measuring instruments for baths
How to place a bathhouse, the correct location of a bathhouse in a summer cottage
- Coordination with the architect, who will take into account the relief, shrinkage, dimensions, etc., but this rarely happens; as a rule, they build themselves.
- Closer to the reservoir, but not less than 15-20 m
- The path from the bathhouse to the pond should be concreted or compacted well.
- Descent into the water or ladder
- The windows face west, so they steam in the evening, and the sun at sunset will shine through the windows
- Entrance from the south, so in winter the snowdrifts will melt less and faster
- If the windows face west and towards the reservoir, I envy you.
- 1.5-2 meters from the fence, so that you can freely approach the bathhouse in case of fire
- At least 6 meters from neighboring buildings
- As a rule, the bathhouse is in the opposite corner of the site from the house, firstly, so that smoke does not blow into the house, and secondly, for fire safety purposes
- If there's a toilet nearby, that's great.
- Away from the road, grow shrubs around, why once again “shine” your body?
