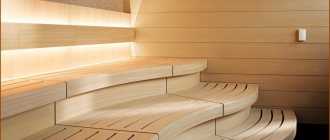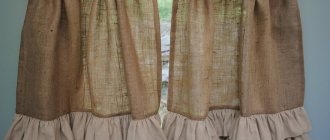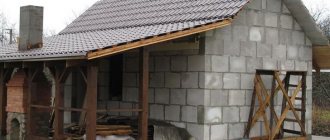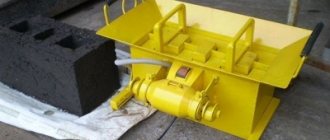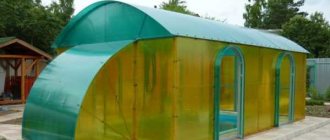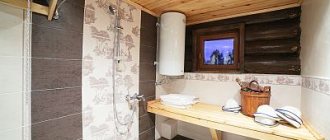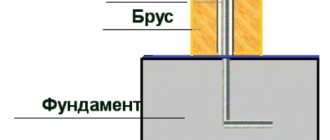Nothing can withstand time. Even traditional Russian baths. No, they have not gone away - they just began to use much cheaper materials, but with similar performance characteristics. Surely you have already heard positive reviews from the owners of bathhouses made of foam blocks more than once: people build them themselves and note their amazing practicality and savings in the invested material resources. True, in order to get a result that is truly pleasing to the eye and heart, it is necessary to take into account all the details of the layout and draw up a high-quality project. We save your time and present in this material the best projects for building a bathhouse from foam blocks with your own hands.
Features of the Russian steam room
The human body temperature in any environment is no more than 400. This is achieved by the fact that when the ambient temperature rises, a person sweats and releases excess heat with moisture into the surrounding air. Optimal parameters for health - a combination of temperature and humidity - can only be maintained in a Russian bath, and only if it is properly designed and built. “The bathhouse is the second mother,” is written on the base of a wooden sculpture by an unknown artist.
Sculpture “Bathhouse - the second mother”
A bathhouse is not the cheapest pleasure, and if you order it “turnkey”, the amount may turn out to be prohibitive. Therefore, we are going to build a bathhouse with our own hands. This is quite an affordable business if you have some of the skills of a strong housewife: be able to lay bricks and work with wood, be able to read a drawing and calculate the necessary materials.
About the benefits of bath procedures
Visiting the bathhouse is a tradition that most people adhere to. The optimal combination of moisture and temperature, which can only be achieved in a properly constructed and equipped bathhouse, has a beneficial effect on the cardiovascular, respiratory, nervous system, as well as the musculoskeletal system. It has been proven that after water procedures, the skin rejuvenates, a state of vigor, freshness, and strength comes. The use of safe building materials for the construction of a bathhouse and the correct execution of construction work will ensure a positive impact on health.
Bath structure and material
The bathhouse consists of a steam room itself, a washing room - where there is a font, a tub for dousing or a shower, and a dressing room. It takes its roots from the traditional Russian steam bath. This device has been known for many centuries and has changed little. The sauna house is now placed on a solid foundation, is properly insulated, has a high-quality stove with a chimney, and drains into a septic tank.
Waiting room
They undress in it, store towels, washcloths and brooms, relax between visits to the steam room, and serve as a barrier to cold air. There is a window there - for safety reasons and for beauty.
Waiting room for a block bath, lined with clapboard
Steam room
It contains a heater with a water container, and built a bed or shelves for lying on. The oven provides uniform, strong heating and exposure to superheated steam without convective air mixing.
Steam bath made of blocks, lined with clapboard
Washing
There is heat from the back wall of the stove, and we cool down in the font or under the shower, continuing to remove waste and toxins from the body.
Sink in a bathhouse made of blocks, lined with decorative stone and tiles
How to insulate
The steam room and wash room deserve special attention in the bathhouse in terms of insulation. Both of these rooms must, along with thermal insulation, be equipped with hydro- and vapor barriers. Vapor barrier is carried out using roll materials; waterproofing can be done with film or special compounds.
When waterproofing with rolled foil materials, the bathhouse can be insulated with basalt or mineral wool, polystyrene foam, and polystyrene. Another option is insulation using foil insulation, which itself has waterproofing properties.
In other rooms, you can use insulation in rolls or plates, polystyrene, penofol, even polystyrene foam - the level of insulation in rooms without heating can be increased. In block baths it is also recommended to use waterproofing in all rooms.
Information. From the outside, the insulation of the bathhouse can be entrusted to plaster and high-quality facade paint - this will be more than enough, the blocks (aerated concrete, expanded clay or ordinary concrete) themselves are quite resistant to environmental influences, you just need to protect them from excessive moisture.
What materials are used
Now we have to choose the material for our future bathhouse, keeping in mind the simplicity and cost of construction. Nowadays you can build a bathhouse from anything.
Frame construction
Of course, you can build the cheapest sandwich sauna from a frame, insulation and other semi-finished products. But such a bathhouse, although quite beautiful in appearance, will turn out to be very short-lived, since it is impossible to completely insulate it: condensation will accumulate inside, which will lead to rapid rotting of the structure.
Steam room of a frame bath, the stages of insulation and waterproofing are visible
Wood: timber and logs
The most traditional material is wood. We have two options: to install a bathhouse from timber or logs. It is beautiful, practical, warm, but not very durable, expensive and difficult to build yourself.
Types of baths made of simple timber and rounded logs
Brick
Brick will provide almost no cost savings. It is strong, durable, heat- and fire-resistant, beautiful, and has good thermal insulation, especially in the hollow version. But the higher quality the brick, the more expensive the bathhouse will be. Construction will also increase the cost of a more massive foundation, which a brick building requires.
Bathhouse made of red brick, roof - metal tiles
Blocks
Concrete blocks are foamed concrete of various compositions. They appeared in order to improve the thermal insulation qualities of walls and facilitate their construction. Special foaming agents were found. When forming a block in concrete by adding them, a chemical reaction takes place - gas bubbles are created. The finished block is much lighter than a solid block of the same composition. Therefore, they can be made quite large, which greatly speeds up the construction process.
Different blocks with different filling
The degree of thermal insulation, the weight and size of the block and the design of the required foundation depend on the type of block.
Examples of blocks with different fillings
- Pros. Due to their air content, they have excellent thermal insulation properties; frost-resistant; fire resistant; easy to process; immensely durable; not subject to shrinkage during construction; do not need a special foundation: it can be built from the same blocks.
- Minuses. They are afraid of moisture: water frozen in the pores can completely destroy the block; therefore, they require external waterproofing sheathing and good internal water and thermal insulation. And they are fragile and do not withstand compression well, but in our low design this is unimportant.
Creating a roof
The roof begins to be erected 3-5 days after the walls are ready. The number of slopes and their angle are determined taking into account the climate, wishes, project, the need to have space for an attic and the presence/absence of an outlet for a veranda.
Stages of creating a roof:
- Beams, the width of which is at least 18-20 cm, are laid on the longitudinal walls of the building and fastened with bolts;
- Using two test boards, the angle of the rafters is then determined, which is fixed with a crossbar;
- On future rafters of the required cross-section (for example, 150 by 50 mm), an angle is marked, then they are fastened with self-tapping screws;
- The rafters are lifted up, then the places where they are attached to the beams are marked, cuts are made and the rafters are installed using metal brackets;
- After erecting the outer rafters on both sides, the rest are located in increments of 0.6-0.8 m along the cord between the samples;
- Next is the roof sheathing.
As a rule, insulation is laid under the sheathing, so its pitch is formed depending on the heat-insulating composition used. If the roof is planned to be covered with roofing felt, the sheathing is carried out in two layers. It can also be solid. A roof with heavy tiles will require the use of beams (but is not suitable for block baths).
- Next, they lay it in two layers, between which insulation and the ceiling are laid. If you plan to create an attic, in addition to insulation, hydro and vapor barriers are laid, and a covering is installed on the rough floor boards.
- The next step is to cover the roof with appropriate roofing material and install the ridge, while at the same time providing a roof ventilation system.
Preparation for construction
Based on all the indicators and our purchasing power, we chose aerated concrete blocks for the bathhouse, which have a thermal conductivity coefficient even lower than linden, with dimensions of 600x200x300 mm.
Size and design selection
We decided to build a small, inexpensive bathhouse for one family of three or four people. The height of the bath is usually determined by your capabilities, but traditionally the height from floor to ceiling should be 220 or 230 centimeters. Let's take the dimensions of the bathhouse as 5.5x5 meters. Let's draw an approximate drawing. You can visualize it on your computer.
Three-dimensional drawing of a future bathhouse in 3DMax
Selecting a location
If the area is small, then you don’t have much choice. But if it is big, then there is a chance to use all its advantages. A simple and cheap foundation can be limited to good solid soil and deep groundwater. Their close occurrence can be recognized even visually: where the midge curls in a column on the site, it is damp. According to SNiPs, a bathhouse should not be located close to a well (a bathhouse is considered a source of pollution), a house (to avoid fire), a toilet and a compost pit (to avoid washing away their contents). The nearest tree from the bathhouse should be at least 15 meters.
Drawing of choosing a location for a bathhouse, taking into account all the buildings and trees on the site and the neighbor’s fence
Coordination of the design of the future bathhouse with administrative authorities
Without approval of the project before the start of construction, an already built bathhouse can be demolished due to any complaints from neighbors, and you will lose the labor and money invested. The project should include the following items:
- A plan (floor plan, even if you have one floor), created according to all drawing rules with specifications, sections and explication.
- Approximate estimate for materials.
- Planned type of foundation with drawing.
- Consent of the closest neighbors for construction.
An example of a bathhouse design sheet for approval
Calculation of the number of blocks for construction
It is difficult to accurately calculate the amount of material for a block bath with such rough guidance as we can give in one single article. We can only give an approximate picture. You can find calculators online to calculate the number of blocks. We'll use any. Doors and windows will be taken as the arithmetic average size. We will lay the walls in half a block with glue. Taking into account the accepted project, dimensions, weight and density of the blocks, we fill out the table.
Table for calculating the number of blocks and glue
We get the result.
Calculation result
With veranda
Implying a terrace or veranda in the project, it is necessary during the construction of the walls, before creating the roof, to provide for the fixation of the vertical supports of the veranda roof. At the same time, the required length is measured, and the supports are fixed to the foundation with metal corners. Next, if necessary, the supports are leveled, the required height is checked, and the horizontal position is checked with a level or rope.
For the supports of the veranda, as well as for the construction of the roof, separate mauerlats are mounted; to increase the stability of the structure, one beam that is tied to the bathhouse frame can be provided to overlap the supports.
Next, the sheathing is mounted on the veranda supports and the roof is laid.
The veranda is distinguished by the presence of glazing and the possibility of being used as an enclosed summer room. It can be insulated and even heated.
Terraces are not insulated and may not be so rigidly fixed to the main structure. On the terraces it is possible to install baths, jacuzzi, and other outdoor infrastructure.
Finishing
Finishing is necessary both externally and internally.
Insulation from outside
If you do not do external finishing, the walls will simply be blown through. So you need to at least prime (with Ceresit ST-17 primer), and then plaster (ST-24) with a layer a little more than half a centimeter thick. You can continue finishing after installing doors and windows. Since aerated concrete is a fragile structure, the frames should be wide and attached to the concrete with anchor bolts as large an area as possible, and caulked with jute or tow. More complex external insulation consists of many elements that are attached on top of the sheathing made. The prepared facade can be covered with plastic siding or decorative plaster.
Insulation of aerated concrete from the outside
Insulation inside
Craftsmen advise covering the steam room and the bathhouse as a whole with foam glass tiles - simply placing them on glue. It is heat-resistant and has low thermal conductivity.
Foam glass is laid like tiles
Then the walls can simply be covered with clapboard.
Covering a block bathhouse with clapboard
A “warm floor” is laid on the floors, and tiles are placed on it.
Warm floor under tiles
Important! Before interior finishing work, you need to install all electrical cables and install taps for the water supply system and drains for the sewerage system.
After laying the tiles, ladders are installed.
Tile with ladder
Let's assume that we have overcome all the difficulties and our bathhouse is ready.
Design
The aesthetic component in the interior decoration of a bathhouse is certainly important. A design made in strict accordance with the owner’s wishes is not only a source of pride for the homeowner, but also a condition for comfort during operation. However, when planning a specific internal content, general recommendations must be taken into account.
The most common finishing material for any bathhouse is wood. For the interior decoration of the steam room, it is customary to use types of lining, the most preferred are linden and larch boards.
The sink and dressing room can be made from any raw material.
When arranging the interior space, it is recommended to start from the floor. The first step is to process and lay the boards. Consider the properties of this material, since oak on the floor in a steam room, for example, will promote slipping. And this is very dangerous, especially if the steam room is small. The floor itself must be raised from the concrete screed by 10 centimeters. This will keep the heat in the steam room.
Next, tiers of shelves are installed. In this case, the lower one should be 10-15 cm above the stove. Depending on the area and height of the room, from two to four tiers are installed.
The next stage is the walls, which are covered with wooden boards or clapboard. When facing, do not forget about the intermediate layer - vapor barrier. And only after this is work done on the ceiling.
The issue of external finishing can be approached less critically, but it is still worth remembering the need for additional thermal insulation. Of course, blocks usually have a high index of this indicator.
Construction of a bathhouse from aerated concrete blocks (video)
Of course, it is impossible to provide a detailed construction guide in one article. But the vector is given, and a meticulous person will find on the Internet and books everything he needs to build a bathhouse from aerated concrete blocks.
- Author: Maria Ya.
Good afternoon My name is Maria, I am a garment technologist by training, but I am well versed in many engineering fields and the world of design. I love writing popular articles on any topic and, it seems to me, I’m good at it. Working on the site gives me pleasure. Rate this article:
- 5
- 4
- 3
- 2
- 1
(49 votes, average: 4.1 out of 5)
Share with your friends!
Construction of the foundation
For lightweight gas blocks, a shallow-depth strip base is suitable.
When constructing it, follow the specified sequence of actions:
- Prepare the site.
- Make markings.
- Dig a trench to a depth of 0.6 m.
- Install the formwork.
- Fill the pit with a sand and crushed stone cushion.
- Compact the bedding by pouring water.
- Install the reinforcement cage into the pit.
- Prepare the concrete mixture.
- Concrete the foundation in one step.
Do not expose the foundation to loads until the concrete has completely hardened. After 4 weeks, dismantle the formwork and waterproof the surface of the base.
Strip foundation for a bathhouse made of gas silicate blocks
Basic mistakes
A high-quality project and a serious approach do not exclude the occurrence of errors during construction or finishing. To minimize shortcomings, special attention is paid to the following points:
- Proper room planning is important. For a couple of people, 10 sq.m. is required.
- Ceiling height is 2-2.5 meters. Low ceilings cause discomfort, and high ceilings cause irrational use of coolants.
- Doors should be placed on the south side, and windows should face west and south.
- Door and window openings should be minimal. For example, for a door – 75x180 cm.
- A country bath should be built from lightweight materials with energy-saving properties.
The blocks have proven themselves to be excellent in the construction of bathhouses on a summer cottage. The masonry is made using a special mortar and does not require special construction skills. A warm and cozy bathhouse will delight you after a hard day of work and will warm you up on cold evenings.
Insulation
If the bathhouse constantly maintains a positive temperature, then insulation from the outside is desirable: the costs of maintaining that “+” are lower. If the bathhouse is heated only periodically, then there is no point in external insulation. It’s already warm in the summer, but in the winter it will still be minus in an unheated room.
In an unheated bathhouse you need to have good internal thermal insulation. Then it will be possible to heat the room without touching the walls. The insulation layers are discussed in more detail below, since without a vapor barrier they do not work as they should.
Ventilation
Some argue that ventilation is not required in the steam room, since heat escapes through it. However, this only happens in the absence of air exchange control. The steam room will be very stuffy, and your feet will start to freeze.
During bath procedures, the air must be renewed every 2 hours, which requires proper ventilation. As a rule, the inlet is made near the boiler, and the exhaust hole is made under the ceiling on the opposite side. During warming up, the exhaust vent is closed. After opening it, warm air masses begin to escape, which leads to cooling of the room.
It is better to make the inlet hole behind the stove, and a couple of exhaust holes in the opposite corner. One exhaust hole should be lower than the other. This allows half-cooled air to escape. The lower ventilation window is opened to ventilate the steam room.
Ventilation should be not only in the steam room, but also in every room. To eliminate unwanted heat loss, the openings can be closed manually when there is no need for ventilation.
Design
Design is the first stage of construction work. You should choose the right place for the bath, choose the design and materials.
Bathhouse project
The following buildings for bathhouses are popular in summer cottages:
- Building 3x3 meters: relaxation room - 4.5 sq.m., washing room and steam room combined - 4 sq.m.
- The building is 3x5 meters: the washing room and the steam room are separated, there is a relaxation room with a terrace.
- Building 4x4 meters: relaxation room 6.5 sq.m., washing room and steam room of the same area.
- Building 5x4 meters: steam room, washing room and relaxation room of 6.62 sq.m.
Which project to choose depends on the location of the bathhouse on the site.
Determining a place for a bathhouse
Dacha plots are small in size. However, in addition to convenience and wishes, there are mandatory standards. Among the preferences, some points can be highlighted:
- It is better when the bathhouse is located on a hill, which ensures good drainage of water.
- The location next to a river or pond will give the bathhouse originality.
- Distance from the well is 10 meters.
- It is not recommended to build near a field or road; it is better to choose a backyard.
- The entrance to the bathhouse must be visible from the main building in order to control the heating process and children, especially if there is a pool in front of the entrance.
- The rays of the setting sun in the window relieve stress after a hard day.
- The bathhouse can be an extension to the house.
To avoid conflict situations with neighbors or authorities, SNiP 30-02-97 should be observed. Points 6-8 inclusive are important. They regulate the placement of a building on any summer cottage. For the optimal choice, we will announce some numbers.
Fire safety provides for the shortest distances between buildings, taking into account the type of building material:
- for buildings made of non-combustible materials: 6 meters to load-bearing materials and enclosing structures made of non-combustible materials, 10 m to wooden ones;
- for wooden buildings: 10 m to structures with wooden elements and 15 m to completely wooden structures.
The bathhouse is classified as an outbuilding that must be built at a minimum distance of 1 meter from other buildings in neighboring areas. It is worth remembering that a shower, bath or sauna must be located more than 8 meters from the garden house.
Failure to comply with minimum distances may result in litigation with neighbors. As a result, the court obliges the bathhouse to be moved or demolished. To avoid additional financial costs, it is worth complying with legal requirements.
Steam room size
When building a bathhouse, sanitary standards and fire safety rules are taken into account. It is prohibited to place shelves near the stove.
The design must take into account the number of people in the steam room at the same time. Minimum number – 2 people.
The room must be maintained at an elevated temperature. To achieve maximum effect, use close heating from the oven.
The dimensions of the steam room are determined by the location of the lying and sitting places. For one seat, 0.85x1.15 m is required, and for a comfortable stay of two people and the ability to lie down - 1.8x2.5 m.
There should be no “inconvenient places” in the room where it is drafty or very hot. The whole company should feel comfortable.
If a stove has already been selected, then its proximity to the seating area is taken into account. The further you sit from the stove, the less the heating source is felt: at a distance of 3 meters, a person receives 4 times less heat than at a distance of one and a half meters.
The steam room should not be made too large or small. The ceiling height should be 2.0-2.3 meters. Three canopies are mounted, each 35 cm high. The top one should be the widest.
Selection of materials
When choosing a bathhouse design, the material of construction is taken into account. There are several types:
- frame;
- wooden;
- block (brick);
- from wood concrete.
The material must meet the project criteria.
Frame buildings are the most common because they do not require a solid foundation and are quite cheap. Wooden and block buildings are also popular, which require a stronger foundation and are a little more expensive. Wood concrete is suitable for baths. The walls are made monolithic or made of blocks. The building is warm and inexpensive.
Brick and stone are rarely used in country houses - the structure is too heavy and needs a solid foundation. Stone walls, if left unused for a long time, require prolonged heating. An exception would be a building made of gas or foam blocks - the requirements for the foundation are not so high, but protection from moisture is required.
The building is considered an economical option. The material is easy to care for and can be used for a long period. Wood is an environmentally friendly and natural material, but coniferous species should be avoided.
