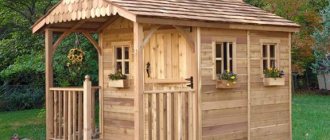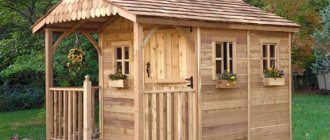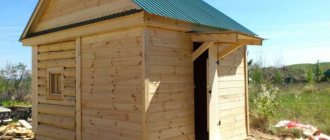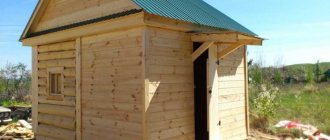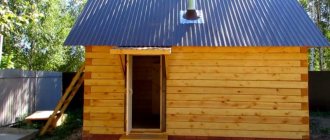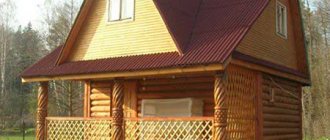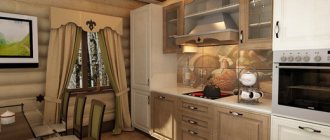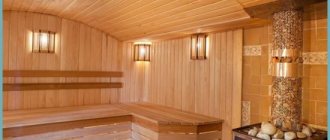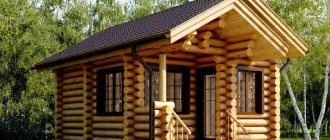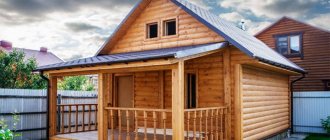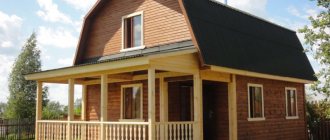The main advantage of bathhouses with an attic is an increase in the total usable area. This is a practical solution for owners of small country plots and those who like to receive guests.
This project is often chosen by those who want to relax outside the city in comfort. On the ground floor there is a complete bath complex, and on the second floor there are living rooms, a billiard room or a gym. After swimming, you can go out onto the spacious balcony.
Bathhouse for the site
The price of such projects depends on the configuration and dimensions, as well as the building materials used - rounded logs, timber or foam blocks. The most economical would be a small bathhouse - 5 by 5 meters. It is quite roomy if you arrange all the elements rationally.
Construction stages
The first thing you need to do is to choose an area for construction, taking into account all the norms for distance from fences, houses and buildings. Construction consists of several stages.
Foundation
Installation of the foundation is the first stage; this construction is quite light, so it does not require monolithic slabs, just choose a strip or screw type. A pit for water is dug under it.
In addition, the tape type retains heat better; you can create a cellar.
Construction of the structure
After the foundation has settled, you can begin to form the walls. The frame is installed, logs or gas blocks are assembled - depending on what material the construction is planned from.
Thermal insulation and antiseptics
Thermal insulation material is located between the crowns and between the boards. The wood must be treated with compounds that prevent rotting and mold.
Floor
Floor installation must be carried out taking into account the necessary waterproofing. Roofing felt, beams, and boards are used.
The finishing coating is usually made from tongue and groove boards. In a bathhouse made of aerated concrete, the floor can also be tiled.
Ceiling
It will be exposed to steam, so it is important to design it correctly. First, the beams are installed, the boards on top must be lined with polyethylene from the inside with an allowance on the sides for better waterproofing.
The beams are lined with insulation. To isolate the steam, a layer of foil is needed, then the planks and tongue and groove board are nailed.
Roof
It can be one- or two-slope; the first option is budget-friendly, but not very practical.
The outer covering is most often made of metal tiles.
Interior work
The walls are sheathed in this way: planks are attached, then a layer of insulation, a layer of foil, and a top layer of boards. After this, the stove is equipped and the furniture is installed.
Briefly about the main thing
A 3 by 5 bathhouse will function normally and provide sufficient comfort if you think through its internal space. At least two zones are set up inside: a steam room and a dressing room. The washing room is located in the steam room, but it can be separated into a separate room.
Baths 4x5 and 5x5 are in demand in middle areas. Their area allows you to expand all departments, which will make projects more comfortable. 3x5 projects have their advantages: they are more economical in construction and operation. Regardless of the size of the building, it is designed taking into account the features of use and operation.
Ratings 0
Project selection
On a small plot of land, it is advisable to install a bathhouse with an attic measuring 4 by 5 meters. Despite the fact that it has an area of only 20 sq. m., it can easily accommodate a steam room, a washroom and a relaxation room. And on the second floor you will get a full-fledged free room. However, the size of the premises will be significantly reduced due to the need to arrange stairs.
Before starting construction, you should select a project. For a bathhouse with an area of 20 sq.m. their number is small.
Bathhouse project
This is one of the simpler projects. The spacious washroom can easily accommodate both a bathtub and a shower stall. This layout is best suited for those who like to take water treatments. The staircase to the second floor will be quite steep. But this will save space in the rest room.
Two more options for the location of rooms in the bathhouse look like this.
Bathroom layout option
Here it is possible to arrange a more free rest room, but the washroom and steam room are much smaller. This option will appeal to those who prefer to relax comfortably after taking bath procedures. In the first sketch, the staircase runs along a 4-meter wall. This allows you to move the front door away from the stove. In the second sketch, the staircase is located along a 5-meter wall. But the entrance is next to the firebox. This arrangement can make the operation of this room inconvenient.
Interior layout of houses up to 30 square meters. m.
Every extra square meter on the drawing of houses with a small area provides additional opportunities for arranging the interior. A reasonable approach to the development of additional space is a guarantee of creating an optimal layout.
Possibilities of 5x5 area
The layout of a 5x5 house requires especially close attention due to the most compact area. Nevertheless, such a tiny house can become a full-fledged place for secluded relaxation for visiting guests or an isolated steam room/sauna with a spacious room for relaxation and tea drinking.
This space is also optimal for setting up a store, as well as an isolated place of work (it is quite possible to organize a creative studio, a library with an office for remote work, or a small workshop even on an area of 5x5).
Construction materials
The future owner of a bathhouse will have to decide what to build it from. Many people are attracted to a house made of timber. The entire construction will not take much time and will not require additional finishing or shrinkage time. However, traditionally the best is considered to be a bath building made of ordinary logs.
Since ancient times, wood has proven itself to be an excellent material for bathhouse buildings. It retains valuable heat very well. And, most importantly, it is environmentally friendly; when exposed to humid air and high temperatures, it does not emit harmful substances.
Option for planning a wooden bathhouse measuring 5 by 5 meters
But wooden walls can be made of laminated veneer lumber. True, the use of glue leads to the fact that wood loses the properties of an environmentally friendly material. Therefore, the question of its suitability for the construction of baths is very controversial. They are more attractive made from rounded logs.
After which the construction from it does not require time for shrinkage. True, such material is more expensive than dried material in natural warehouse conditions. In addition, it is more susceptible to weather changes than a building made from ordinary logs.
Layout
When thinking through the design of a 5 by 7 bathhouse, it is important to remember that even a small building cannot consist of only one room. A comfortable stay is only possible if, in addition to the steam room, there is at least a dressing room inside
When drawing up a plan for a 7x5 bathhouse, different rooms can be allocated.
Waiting room. A mandatory room through which the entrance is made, it limits the penetration of air from the street into the steam room. In addition to a closet or hooks for clothes, a shelf for shoes or a rug, there may be space for firewood. If the bathhouse has other rooms besides the steam room, it is also best to organize an entrance to them from the dressing room. It wouldn't hurt to have a window.
Expert advice
- The layout of 25 square meters of housing should be carried out thoughtfully and in compliance with important rules. This will allow you to make maximum use of the interior spaces of the house without losing their functionality.
- To rationally distribute the internal space, it is worth making the distribution of living rooms a priority. To save free space inside the building, it is best to combine a bath and toilet, and leave minimal space for the boiler room, hallway and storage room.
- Also, to preserve useful space, it is important not to fence off the kitchen room from the dining room. By combining two functional zones, you can win not only in terms of footage, but also in the ease of movement from the working part of the room to the dining area.
- Modern heating boilers are compact in size, so it is not necessary to allocate a separate room for them. You just need to hang the device on the wall in the kitchen or bathroom.
- To increase space, it is necessary to use vertical storage systems. In this case, hidden structures that open or extend when necessary are well suited.
- Furniture should be compact so as to take up little space. It is better to purchase multifunctional pieces of furniture, such as a sofa bed. Corner cabinets, tables and bedside tables can also help with planning.
General layout
Initially, determine the location of the bathhouse. If the bathhouse is planned with an attic, then tall, dense thickets of bushes and trees are desirable around it. They will protect vacationers from prying eyes.
Usually the bathhouse is visited at the end of the day. Therefore, if its windows face southwest, then even in cool weather, when a vacationer comes here after work, he finds himself in a bright and sun-warmed dressing room.
Before construction, it is tedious to decide:
- Build a bathhouse with or without an attic;
- What premises are required;
- What should be their minimum area?
- Which location is most comfortable?
The answers to these questions should be given by the layout of the 5x5 bathhouse. Its classic version:
- Tambour;
- Locker room;
- Steam room;
- Washing;
- Restroom;
- Bathroom.
Layout of a bathhouse made of 5×5 timber
Tambour
It is a must, especially if there are lovers of strong steam in the winter. The vestibule cuts off the heat and moisture of the premises from the cold air of the street. Otherwise, icing in severe frost will not allow you to open the door. Even the smallest bathhouse makes it possible to allocate at least 1 m2 for the entrance room.
Locker room
In small bath rooms, she is allocated 10 m2. Hangers, a mirror, and furniture are installed here, on which it will be convenient not only to sit down, but also to lie down. Here, after the steam room, you can take massage treatments.
Washing
Its presence has become possible since the advent of running water. Until this time, people washed in the steam room with water prepared in advance in a large barrel. If the family is large, then they take turns washing in this room.
Steam room
A 5x5 bathhouse should allocate at least 6 m2. Four people can comfortably steam in it at the same time. Why can sunbeds be placed on two floors? Moving to the top shelf is a transition to a higher temperature.
Restroom
If the bathhouse has an insulated attic, then it will be equipped so that you can relax and even have fun here after completing all the bathing procedures. They put a billiard table, shelves for cups and a kettle, a TV, even a bar table with your favorite drinks.
Bathroom
It is, of course, necessary. Then you can invite friends and acquaintances to the bathhouse. They will not be bothered by discomfort during a long stay in the bathhouse. The toilet will require little, at least 1.5 m2.
How to increase living space?
Almost any small home owner would like to increase its size. This is especially important if the family is constantly growing or numerous guests come to visit.
To increase living space, you can resort to several effective methods , but it is advisable to take them into account already at the design stage of the building:
- Most often, the basement floor is equipped for this purpose to make it suitable for living. In the resulting room you can make a game room or recreation area.
- You can turn a one-story house into a two-story cottage. The addition of an additional floor will allow you to delimit the building and move the bedrooms upstairs, and organize a kitchen, living room and bathroom below. Of course, this method is very expensive and will require a lot of money. In addition, you will have to strengthen the foundation and load-bearing walls of the home.
- If you glaze and insulate the terrace, you can get an additional room. You can use it at your own discretion.
- By installing a roof with an attic, you can divide the country house into two levels. In the future, they can be equipped to suit every taste, since they are equally suitable for living.
- Even at the stage of installing the roof, you can plan a sleeping place under it. To do this, you need to create a flat horizontal surface above the first floor, and then install a symmetrical roof.
- It is not necessary to install a symmetrical gable roof. A single-slope layout is possible, which will create multi-level zones on the site below it.
- All of the above methods for rationally increasing the living area allow you to quickly and efficiently add several square meters to your home.
Materials
First of all, it should be remembered that a bathhouse is a structure that will be constantly exposed to temperature changes and high humidity. In order not to disrupt the functionality, you need to take into account all the features of the choice of material; there are a number of mandatory characteristics:
- thermal insulation – so that the microclimate is maintained without unnecessary time and fuel costs;
- resistance to high humidity and temperature changes.
When choosing a material, focus on the size of the bath, location, and budget. Suitable for construction:
- cinder block;
- wood concrete;
- brick;
- aerated concrete;
- expanded clay concrete;
- wood (logs, boards, beams)
The most popular baths are made of logs and aerated concrete. To make a strong log house, you need to use high-quality materials.
Wood. The most popular material that is most often used for such buildings. It is optimal to use industrial types of wood such as pine, linden, aspen, alder. Each type has its own pros and cons. For example, alder is too expensive, linden is very soft, pine can darken. A huge advantage of wood is its environmental friendliness, but it will be necessary to use other materials for insulation and finishing.
Features of a bathhouse with an attic
The design of a 5 by 5 bathhouse with an attic is similar to those where one wall is 6 meters
A bathhouse, the design of which assumes an attic, can accommodate a large number of people only if the room is rationally planned. You can buy a ready-made log house, developed according to standard drawings, or order it according to individual wishes.
When a bathhouse with an attic is the best option:
- If the area of the plot does not allow the construction of several buildings at once;
- The desire to combine a guest house with a bathhouse;
- The desire to organize a bathhouse business on its territory, separating it from a residential building;
- Projects for 5 by 5 baths with an attic allow you to expand the area of the steam room by several meters by moving some utilities to the attic.
The construction of a bathhouse with an attic is simpler than a two-story one. This is due to the less expensive method of building a bathhouse with your own hands - you do not need a powerful foundation or complex floors. It is enough to equip the space already available under the roof, which usually has a gable or broken shape.
With your own hands you can assemble a finished log house, ordered or purchased from an organization engaged in the production of turnkey bathhouses. The design must include windows to save artificial lighting. Waterproofing and ventilation systems, and methods for removing wastewater are also being thought through.
Proper decoration of the attic space will visually increase the area. For example, painting the walls in light colors or covering them with clear wood varnish. Pastel colors of the interior will expand the boundaries of space.
Country house design
A correct and rational design of a seasonal country house begins with the development of a detailed drawing with a description and indication of all utilities. It should display the heating system, sewerage, water supply and gas pipeline.
Some of them are not an urgent need for installation, since the house will not be used all year round.
To save money on building a garden house, you can resort to ideas that will reduce the cost of its maintenance and construction itself. For example, instead of a full toilet, you can install a dry closet.
It is best to install a summer shower at your summer cottage. A traditional bath or shower can only function if there is a full running water supply, while an outdoor shower has a simplified water supply system. It is not at all necessary to dig a sewer for it; you can use a bathing tray.
To save money, you need to abandon the heating system or install it only in a small area of the house. Instead of a classic device, a convector system can be used. And the water supply system should be organized autonomously in order to minimize the consumption of drinking water.
