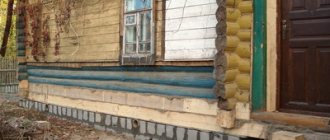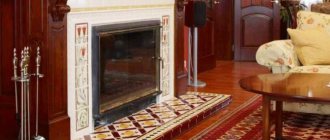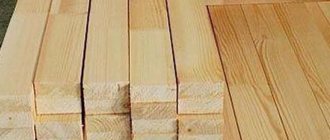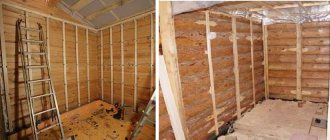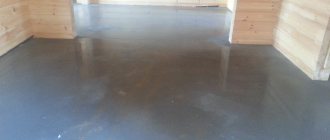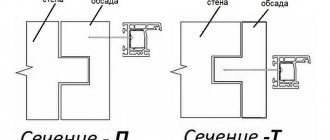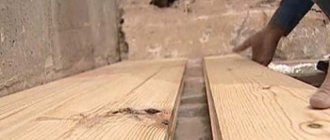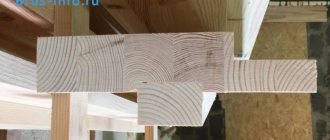Despite the abundance of buildings made of brick and concrete, the wooden frame has not lost its relevance and popularity. The attractiveness of solid wood lies in its availability, ease of processing and environmental safety.
However, lumber also has significant disadvantages. Wood is very dependent on the external environment, so sooner or later it may be necessary to replace the lower crowns of a wooden house. The work is painstaking, but overall not difficult, so it can be done with your own hands.
Is it possible to replace the lower crowns of a wooden house
The lower crowns of a wooden structure are subject to the harmful influence of the external environment. They come into contact with precipitation, suffer from temperature changes and freezing, and in regions with a lot of snow, they also remain in the snow for a long period of time.
On average, the service life of a wooden structure is 50 years, but if the wood is of poor quality, the lower logs will rot even earlier: in two to three decades. To extend the life of your home, you should replace rotten crowns.
Periodically you need to inspect them to see if they are damaged. One way to find damaged areas is to tap the butt of an ax or hammer on the logs. If the sound is ringing, then the crowns are fine. A dull sound indicates damage to the logs.
Not only the lower crowns must be replaced, but also two or three logs on top of them. The deformed foundation also indicates the need for repairs. Its deformation can be determined by the test performed. Small cracks in the foundation are sealed with paper (painting) construction tape. If after some time the paper tears, then it is necessary to change the lower rims and repair the foundation. You can replace the timber with treated wood, brickwork or foam blocks.
Destroyed brick foundation
Determination of the degree of destruction
Crowns with mold and dark spots that make a dull sound when tapped need to be replaced.
The choice of restoration method depends on how much the house is affected by rot or destroyed by insects. The picture should be as objective as possible, since a superficial approach will not give the desired results, but will only aggravate an already difficult situation.
Diagnostics of the structure is carried out using the following methods:
- Visual inspection. Evidence of wood loss of quality are dark spots, dents, and narrow passages made by insects. The defective areas are soft and slippery to the touch and produce a faint dull sound when tapped.
- Taking samples. This is done using a drill with a narrow crown or a feather drill. The condition and color of the core or shavings determine the extent, depth and area of damage to the log house.
Based on the data obtained, a decision is made on the choice of building restoration technology. In some cases, this is not easy, but it is better to make labor-intensive repairs than to build a new building while living in a dilapidated old one. It is impossible to return wood to its original state, and destructive processes will continue. The pathology also spreads to neighboring fragments of masonry, which can lead to the complete destruction of the structure.
Methods of performing work
To answer the question of how to change the crown of a wooden house, it is important to know the nuances of its repair. There are different replacement methods, which depend on the degree of damage to the logs. There are temporary measures that will only extend the life of the home for a while. These include: cosmetic repairs, dismantling the upper part of the foundation. Sometimes it may be necessary to completely dismantle an old wooden house or replace the crowns when lifting the house with jacks.
Redecorating
This method is used only in extreme cases, as a temporary measure, because cosmetic repairs reduce the strength of the crowns and their thermal insulation properties. This method is used for partial damage.
Sampling of partial damage using a chisel and antiseptic treatment
Before carrying out work, it is important to inspect the logs, find damaged areas and mark them with a marker. In order not to miss damaged areas, you need to inspect 3-4 crowns above them. Rotten areas are cut out, taking part of the undamaged area. Pieces of appropriate shapes are cut out of timber or logs and glued to the cut area.
The glue must be moisture-resistant, and the patch must be made from pieces of wood of similar hardness. Waterproof wood glue Kleiberit has proven itself well.
Recently, gluing onto polyurethane foam has become popular. However, we do not recommend doing this, since the foam absorbs moisture from the environment and then releases it into the wood. The areas adjacent to the foam will quickly rot.
Dismantling the upper part of the foundation
Dismantling the upper part of the foundation can also serve as a temporary measure.
It is necessary to clean loose layers of concrete
It is carried out in the following sequence.
- A hole is made in the foundation at a distance of 70-100 cm from the corner. It is necessary for the location of the jack in it.
- Using a jack, raise one, two or four corners to a height of 7-10 cm. It is best to choose the latter option to avoid distortion.
- They dismantle the upper part of the foundation and restore it.
- Replace the lower rotted crowns with new ones.
Brickwork instead of rotten crowns
An excellent replacement alternative is brickwork. Its installation is carried out with the help of jacks and without them. If the building is new and the foundation is in good condition, then it is not necessary to use jacks.
- Using a chainsaw, cut out the rotten sections of the crown.
- The sawn area is cleared of debris.
- The connections at the ends of the building are cut off.
- Brick supports are placed in the corners.
- Brickwork is laid around the perimeter of the building in several rows. In this way, you can replace not one, but several damaged crowns.
- Brickwork can be loaded after three days at above-zero temperatures.
Repair without raising the house
Repairs without raising the building are carried out in the following ways:
- patches are installed on remote rotten sections of logs. The patches must fit exactly under the cut out part. They are made with moisture-resistant glue;
- rotten areas are replaced with brickwork, blocks or concrete;
- The log house is completely dismantled, rotten logs are replaced and waterproofing materials and insulation are restored.
Dismantling the wall
This crown restoration is considered the most effective.
Pros: excellent results. Such repairs significantly extend the life of the building. In addition, it becomes possible (if necessary) to partially repair the wall itself.
Cons: complexity; large costs in time and money. You can’t handle this kind of work alone, so you’ll have to hire additional workers.
Lifting with jacks
Work to raise the house is being carried out in stages.
The first stage is preparatory. To make it easier to lift the house, it is freed from unnecessary things and materials, and reinforced with brackets to give greater strength.
The second stage is the main one. Work is underway to raise the house and replace rotten logs.
The third stage is the final one. Completion of work.
Let's consider each stage separately. To prepare the building before lifting it is important:
- remove furniture and household appliances from the home;
- remove door sashes and windows so as not to damage them;
- disconnect the chimney from the roof. Usually a stove or fireplace is placed on a separate foundation. If construction rules are not followed when lifting the structure, damage may occur;
- separate the floors from the wall. If the floor is located above the lower crown, then this is not necessary;
- To ensure that there is no distortion during the lifting of the house, undamaged crowns are fastened with boards 40 cm wide. They are fixed to the upper and lower crowns with their edges. The fastening pitch between the screws is 50 cm. They are located vertically at a distance of 50 cm from each other.
Lifting with jacks is carried out in a certain order.
- On the lower crown of the strip foundation, niches are cut into which jacks are inserted. If the foundation is columnar, then a dig is made and a jack is installed. A board or brick is placed under it so that the equipment does not sink into the ground.
- Jacks are used to lift the frame of a house.
- Supports made of timber or logs are placed under the corners.
- The lower crown is removed.
- New logs are prepared, placed on a jack, lifted and stapled to the logs located above.
- The house is raised to a certain height to remove temporary supports.
And at the end of the work, waterproofing is laid on the foundation. The frame is lowered into place.
Which jack to choose
Two types of jacks are used: hydraulic (its load capacity must be at least 7 tons) and screw (load capacity must be at least 10 tons). Before lifting a house, it is better to check the functionality of the jack, for example, lift the car.
Hydraulic jack is preferable
How to install correctly
Jacks should only be installed in adjacent corners. Lifting the house with jacks from opposite corners will cause the house to tilt. To level the jack, metal pads are placed under its heel. Steel plates are placed at the top of the jack to prevent the wood from being pressed under heavy loads. Rails with markings in the corners are necessary to determine the lifting height.
Crown replacement technology
Replacing the lower crowns of a wooden house with your own hands is carried out as follows:
- Each crown consists of four logs: two upper and two lower. When replacing the crown, the jacks support the upper logs without touching the lower ones, so the lower ones can be easily removed.
- After the house is raised with jacks, a temporary support is placed.
- The jacks are lowered and the top logs are removed.
- To replace the upper logs, you need to select them according to size, treat them with antiseptics and fire retardants, and cut out the parts so that they adhere tightly to the lower ones.
- Place the top log on jacks. The top is covered with caulking material (usually jute) and raised to the counter log.
- Remove the supports.
- Place the lower log in the same way.
- Repairing the foundation. The log house with the replaced crowns is lowered.
Replacement of crowns in a frame house is not carried out, since they simply are not there. The design is completely different.
Security measures
- To prevent the structure from skewing, it is better to lift the house from four corners with four people at the same time.
- Raising the house should be done in calm and dry weather, preferably in summer, spring and autumn.
- If the house has one floor, then the lifting capacity of the hydraulic jack should be -7 tons, 2 floors - 10 tons.
- If the soil is loose, then wooden boards 50 x 50 cm are installed under the jack.
- Jacks are placed at the same distance from each corner.
- There should be no cracks on temporary supports.
May be interesting: DIY timber house
What materials and tools will be required?
To carry out independent work on replacing wooden elements of a structure, you need to prepare certain tools and materials :
jacks (at least 4 pieces) to raise the house;- saw, hacksaw;
- nails (screws);
- Bulgarian;
- sledgehammer, crowbar, axe, hammer, screwdriver;
- electric drill;
- dowels;
- chisel, plane;
- hammer drill (if the house needs to be raised);
- bitumen mastic;
- metal pins with a diameter of 14 mm;
- logs similar in diameter to the old ones;
- brick (when replacing the lower crown, to raise the foundation);
- tow, moss, jute;
- lumber racks 10x10 (or edged board 5x10);
- tape measure, level, ruler.
Advice . When choosing a log to replace the old one, you need to check its moisture content. The maximum rate should not exceed 20%.
Partial replacement of logs
If the log is partially damaged, then the technology for replacing this section is as follows.
- They find a place on the log where the log has rotted.
- At a distance of 40 cm from each edge of the damage, place ties on three crowns. The edges of the boards are secured through drilled holes with pins with a diameter of 8-10 mm. For this, a board 40 mm thick is used. They are installed on the outside and inside of the house.
- The damaged part of the wood is cut out.
- Cuttings 2 cm wide are made on part of the remaining log.
- Cut out the element that will cover the damaged area.
- Notches are also made on it so that they fit tightly into the notches on the log.
- Fix the new block using dowels.
- If there are cracks in the log, they need to be caulked.
Replacing the crowns of a house on a pile or columnar foundation
Replacing crowns in a wooden house on a pile foundation begins with the installation of jacks. The distance between the piles or posts should be sufficient for their installation.
To prevent the jacks from falling into the ground, a wooden shield 50 x 50 cm is placed under them. The wood of the top log of the dressing is protected by a metal plate from being crushed.
They raise the house from four corners. The lower logs of the wooden house are released. They can be removed. A support made of wood or bricks is installed. The jacks are lowered, and with them the upper logs of the crown. They can be replaced. The supports are removed. The log house is lowered.
On a strip foundation
The work is more complicated because it requires partial destruction of the foundation and cutting out niches for jacks. Niches are cut into the rotten crowns, affecting the floor and part of the foundation. This installation is necessary so that the jack can move up and down freely.
An alternative option can be used: a lever system. As a lever, you can take a hardwood log or a metal channel number 10-12.
- A niche is made in the upper log of the lower crown for a channel or rail. To do this, wood is selected at a distance of 1-1.5 m from each corner.
- The channel is inserted into the niche.
- The corner of the house is raised with a jack.
- Wooden wedges are driven between the foundation and the channel.
- When the lower log is free from load, it is removed.
- The wedges are knocked out, the jack is lowered, and the channel is removed.
- Temporary supports are installed.
- The upper logs of the lower crown are removed.
- Again they take the channel, hammer in the wedges and raise the house.
- The temporary supports are removed, the logs are replaced, the wedges are removed, and the frame is placed on new crowns.
Possible reasons for replacement
The lower crowns rot due to a number of reasons:
- moisture that gets from the soil onto the logs if the foundation is low. Moisture appears due to high groundwater, precipitation, untimely removal of snow from the blind area and its melting. Moisture gets into the soil and the frame of the building;
- poor waterproofing between the foundation and the lower crown;
- lack of ventilation in the basement and underground;
- lack of antiseptic wood treatment. As a result, insects appear in it: ants and bark beetles, which damage the tree, as well as microbes that cause putrefactive processes.
Possible errors and difficulties
If mistakes are made during the process of replacing structural elements, the structure may collapse.
Safety precautions are also important and must be strictly observed at any construction site.
Frequent mistakes when carrying out restoration work are:
- work in rainy weather;
- use of low-quality materials;
- discrepancy between the sizes of old and new logs;
- lack of treatment of new elements with antiseptics;
- errors in caulking seams;
- use of faulty equipment.
Important! To avoid mistakes and possible consequences, it is recommended to consult with a specialist before starting work.
