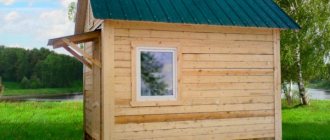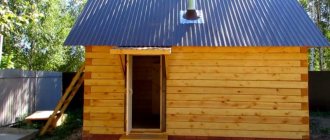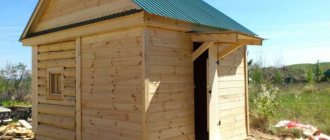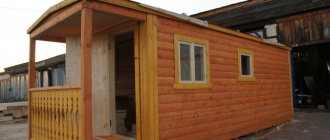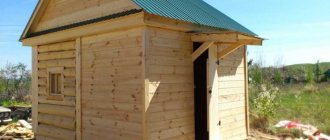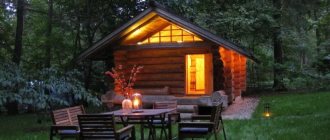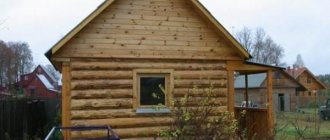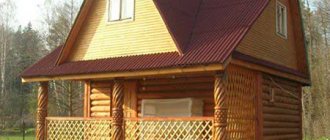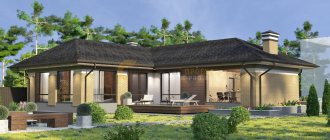We have already talked about compact baths several times. These included mobile saunas on wheels, barrel saunas and cabins with an infrared sauna. This time we will talk about the classic small-sized design. Today we present to your attention a traditional 2 by 3 sauna - the ultimate in compact perfection.
Why do you need a small bathhouse?
The construction of a small bath structure can pursue several main goals:
- The size and layout of a personal plot or summer cottage does not allow placing a large bathhouse on it.
- This design will serve as a temporary structure until a full-size bathhouse is erected and put into operation.
- A lover of such a bath may be a lonely person who prefers to take the procedures separately, without company.
- Finally, savings can be a top priority. On everything. On building materials and work, on finishing, on heating fuel. After all, it is obvious that the construction, finishing, maintenance and maintenance of a miniature bathhouse will cost several orders of magnitude less than a larger one.
Important! A 2x3 meter bathhouse, with a frame construction of load-bearing walls, can get by with the simplest lightweight foundation, but it is well known that laying out a foundation for a bathhouse is one of the most complex and costly processes.
Project description: building layout and equipment
The search for a compact and rational solution for a small area often ends with the choice of the “Compact” project: a 2.5x3.5 bathhouse made of high-quality chopped logs turns out to be not only a practical solution, but also a completely worthy example of domestic bathhouse construction, suitable for active use. The small size of the rooms in the house allows a limited number of people to comfortably enjoy bathing procedures: for 2-4 people washing at the same time, such a steam room will be quite enough.
- The dressing room of the house (2.5x1.5) is equipped with a reliable wooden door, made using a special technology with a wedge joint between the boards, which guarantees the ideal condition of the door for a long time. Depending on the period of potential operation of the sauna house, a thin summer (35 mm) or thick winter (45 mm) door can be installed.
- The steam room (2.5x2) is a fairly spacious and comfortable room with one small window. As a rule, a turnkey bathhouse of this size is equipped with a 500x500 mm window, which is sufficient to allow light to enter and ventilate the room.
ADVICE! The company’s specialists recommend adding windows to the sauna house to ensure proper ventilation of the wet room.
works according to three standard schemes for the construction of bath houses:
- A basic package that provides only for the construction of a house, without installing equipment and necessary additions. This option is suitable not only for those who want to save money, but also for those who subsequently want to put their labor into the process of equipping the bathhouse.
- The turnkey package provides for the installation of a stove in the built sauna house, selected according to the size of the building and the customer’s wishes, as well as a comfortable canopy for the steam room.
- The turnkey VIP package differs in terms of execution. To work on such an order, an additional construction team is involved, which allows the work to be carried out out of turn and to please the customer with the finished structure in the shortest possible time.
It is important for the company’s clients to know that the quality of construction, materials and a responsible attitude to the construction process does not depend on the cost of the bathhouse. The company’s specialists treat all orders with the same attention, be it a large log bathhouse or a compact country house project.
What to build from
A 2x3 bathhouse project may involve the use of various types of building materials and technologies. Let us consider them comprehensively, taking into account their positive aspects and possible negative aspects.
Log sauna
It is impractical to build a bathhouse from logs in such dimensions. Firstly, to create the necessary thermal insulation parameters, the diameter of the logs must be at least 270 mm, and this takes into account the fact that at the junction this parameter will be about 140 - 160 mm. If the thermal insulation properties are insufficient, when installing individual elements, you will still have to allow a large number of cuts of long logs, and laying the corners “into a paw” or “into a bowl” will take a lot of effort and time.
The structure itself will be quite bulky, and the internal volume will be insufficient. The only option for using this technology in construction can be seen in the construction of a traditional black bathhouse. Which, by the way, is becoming increasingly popular in Finland. Such a bathhouse has a single-volume internal space, without division into a steam room and washing area. There is no dressing room or rest room in such buildings, so the lack of internal space is not acutely felt.
Bathhouse made of timber
It will not touch the rounded beam, but consider the elements of a classic rectangular section. Timber for the construction of a compact bathhouse seems to be a more preferable option than a full-fledged log. There are several reasons:
- You can use a smaller cross-section, about 150×150 mm, without loss of load-bearing and thermal insulation qualities;
- Such elements are more convenient to transport, store and install, which is very important in conditions of limited space in a small area;
- Sawing timber, laying it in corners and shaping it is incomparably easier than logs;
- The load on the base will be less, therefore, it can be made less massive;
- It is easier to maintain timber in the required sanitary condition than logs. It is more convenient to process, paint, and clean.
In terms of choosing a material, it will be useful to take a closer look at larch timber. The combination of high consumer qualities makes it unattainable for many competitors.
By the way! Profiled timber has even greater advantages, primarily in terms of installation. But its cost, relative to its ordinary counterpart, is higher.
Frame technologies
Perhaps the most acceptable option for a budget sauna of compact size is a design based on a frame set. Let's immediately note the advantages:
- Extremely low load on the foundation, which makes it possible to use original technologies, for example, based on car tires.
- Speed of construction. In addition, the assembly of the structure is quite simple technologically.
- Excellent thermal insulation qualities.
- A small amount of commercial timber, which is necessary for construction. The main requirements are for the quality of load-bearing elements only. Rough cladding can be done with boards of a lower grade.
- Ease of fitting window and door openings.
- The thin walls are thin, which allows for some gains in the volume of internal space.
- If desired, such a structure can be dismantled without much damage to its integrity.
Remember! All types of wooden buildings must be treated against damage by insects - pests and microorganisms. It would also be useful to use means to increase the fire resistance of wood.
Brick baths
They require a more thorough approach to organizing the foundation. In addition, such buildings take a little longer to erect, they require the use of mandatory measures for thermal insulation of the structure and, finally, one cannot do without finishing the interior of the steam room with wooden elements, like linden lining. In general, brick is a non-flammable, strong and durable material that does not require additional measures to protect the structure from adverse weather conditions.
Baths made of building blocks
Much like constructing a small sauna from a log, building it from building blocks is also not a rational option for a number of reasons:
- As a rule, the minimum thickness of a full-length block is 200 mm. Taking into account the thickness of the layer of thermal insulation material - 50 mm and the internal finishing layer - 35 - 40 mm, the useful internal space is reduced quite noticeably;
- Block, more than brick, is demanding on the quality of foundation waterproofing;
- Finding a high-quality block is more difficult than brick, because, unlike brick, the production of which is concentrated at large industrial enterprises, the production of blocks is carried out by many small manufacturers, for whom compliance with mandatory technological requirements is far from an axiom.
A word from Experienced! The load on the foundation can be somewhat reduced and the quality of thermal insulation can be improved by using blocks based on cellular concrete. The most important thing is to find high-quality material, otherwise after a while the elements will simply begin to collapse.
Baths 2 by 2 and 2 by 3: advantages
The main advantages of small baths:
- compactness. The building can be built even on a small plot of land;
- efficiency. To build a bathhouse you do not need a large amount of materials, so construction will be cheap;
- ease of construction. Construction of a small building requires much less effort, so building a bathhouse with your own hands will be quite simple;
- high construction speed. Obviously, the construction of a large two-story bathhouse will take a lot of time, and the construction of a small 2x2 bathhouse will be completed in a short time;
- quick heating of the steam room. In a small room the desired temperature will be quickly achieved.
Even in a small area, a bathhouse can be quite functional and comfortable, the main thing is to draw up the project correctly.
Principles of arranging an ultra-compact bathhouse
Small external dimensions and limited internal volume impose certain features on the layout of baths of this kind. Let's note the key ones:
- Practice shows that baths with an area of 6 sq.m. cannot have a steam room less than 4 square meters. m, since this is due to a number of objective circumstances. This includes the rational placement of a shelf on which you can lie in a horizontal position and take procedures using a bath broom and the arrangement of a stove - a heater in compliance with the necessary fire-prevention gaps between surrounding planes and basic safety standards for people who take procedures;
- On the remaining 2 sq.m. either a wash compartment or a dressing room is located. One thing must be sacrificed. Healthy pragmatism suggests that the washing room is more important than the dressing room or the relaxation area. The main requirement of a full-fledged bath is to wash away sweat from the surface of the body, which, in addition to fatty inclusions, also contains metabolic products that are subject to immediate sanitary disposal;
- Based on the fact that a dressing room as such is not provided, the recreation area should be located outside the internal volume and can be made in the form of an open area under a canopy. Obviously, such a solution involves the use of such a unique terrace exclusively in the warm season. You can also store the current supply of firewood there, leave clothes and bath items while undergoing procedures. To create a feeling of volume and freedom, the roof of the canopy can be made of sheet polycarbonate. This solution, in turn, will ensure a very low weight of the structure;
- Due to the limited internal volume, a stove-heater can be used in a light class with a firebox made of stainless, heat-resistant steel. The low weight of such a product does not require a foundation. The weak heat capacity of such a stove is easily compensated by the extremely small volume of the room. The tank-samovar type water heating containers used will save the minimum required space in a steam room and provide hot water in sufficient quantities. Again, in order to save space, the stove can be equipped with a remote firebox;
- The roof covering should also be light in weight, as part of the overall concept of a compact bathhouse. A good solution, in this case, is the use of soft bitumen shingles.
By the way! When equipping the roof with materials containing bitumen, it is imperative to use a spark arrester for the chimney. Its use is also mandatory if the sauna stove is heated with coal, in accordance with the requirements of the current SNiP.
Which bathhouse to place on your site
The size of the future building depends on many factors, and one of the main ones is the size of the plot and the budget of the owners. The minimum size of any bathhouse complex should be at least 2 by 3 meters, although some craftsmen work wonders and even boldly attach 2 by 2 bathhouse projects to their homes and even install them as a separate building.
This is all possible, but it will require skill, since with a minimum bathhouse size of 2x2 meters there is no space left for a dressing room and it can easily be replaced with a summer veranda or an extension to the house.
Using an example: you can attach a bathhouse to any house in the form of a steam room, which also serves as a washing room and a firebox, while construction costs will be minimal and one wall in the house and the bathhouse will be the same.
Bathhouse with steam room and dressing room
Schematic representation of the layout
A small bathhouse of 2 by 3 meters may well be an alternative to any other, as it contains:
- Dressing room 2x1;
- Steam room and washing room together 2x2m.
In the steam room you should place:
- Shelves 2 x 0.5m;
- Oven with built-in tank 0.5 x 1 m;
- Additional hooks for towels and washcloths;
- You can also install a small space for a basin or bathtub under a shelf, which will save an already small space.
Although the dressing room is small, there is enough space for 1 – 2 people.
It contains enough:
- Set up a bench;
- Hangers and hooks for clothes;
- A small shelf on the side wall for a carafe with juice or water.
Option for a bathhouse as an extension
Bathhouse attached to the house
If the family budget does not allow building a full-fledged bath complex with a steam room, wash room, shower and dressing room for 3 to 4 people, then in this situation you can plan everything a little differently. Let's take any country house as an example and make an extension to its veranda.
Moreover, what do we get as a result of a 2 by 3 meter extension:
- The dressing room and the veranda are one whole and you can complement the interior of the room at your discretion;
- The 2 by 2 meter washing room can easily accommodate a full-fledged bench, a stove with a firebox and a place for a shower;
- A steam room of 1m by 2m is, although small, quite enough for one adult.
Here is a way out of the situation - a bathhouse with a house under different roofs, but with one common entrance.
Advice: if you decide to attach a bathhouse to your house, then do not forget to take into account the material of the structure. This is a mandatory condition, since many building materials perceive high humidity differently and may simply not be suitable for high temperatures.
