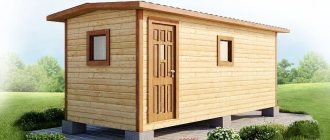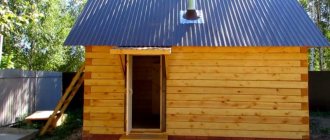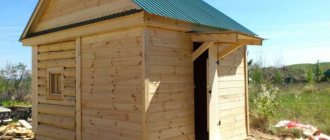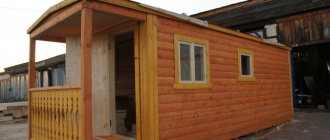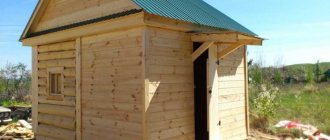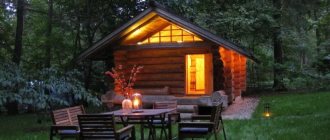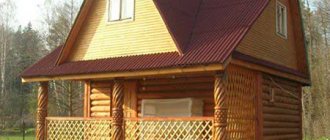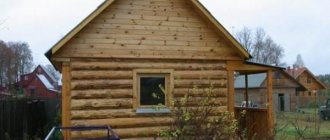Almost everyone dreams of having their own bathhouse on a plot of land. But what if the budget is very limited, or the free space is too small? Give up on the idea of building a bathhouse? Not necessary! There are projects for small baths that will fit even on a small plot of land.
Good options would be 2 by 2 or 2 by 3 baths. They are compact, and the construction of such buildings requires few materials.
Waiting room
The direct purpose of this room is a locker room in front of the entrance to the washing room or steam room.
But these days, when the bathhouse is used not only for washing, it has turned into a relaxation room. Ideally, this should be a separate room. Here visitors to the bathhouse will be able to undress, relax after the steam room, dry off after washing, and generally get themselves in order. For convenience, you can place benches, chairs in the dressing room, hang a mirror, place hangers for clothes and towels, or even put a small pool to alternate between hot and cold treatments. Massage lovers can install a special lounger. Also in the dressing room you need to allocate a corner for buckets of water, coal or firewood and for other necessary utensils. The arrangement of the dressing room depends on its size and your preferences. If the size of the bathhouse is small, the dressing room can be replaced with a large hallway with a hanger and a shelf for shoes. Large bathhouses have a separate dressing room and rest room, and if you use the bathhouse only in the warm season, it can even be replaced with a terrace.
The dimensions of the doors in the bathhouse should be small, and the doors themselves should be single-leaf, this will allow you to retain heat longer. Their width should not exceed 0.7 m and height 1.7 m.
Requirements for the size of doors and windows in bath rooms
Recommendations regarding the size of windows in the steam room and shower are as follows:
- In the steam room it is permissible to install a window at a level of 1.2 m from the floor, in a washing room - 1.5 m from the floor.
- Windows should not be large. Sizes of 50*70 cm are enough.
- It is not recommended to install window openings opposite the entrance to the room.
- It is permissible to install several windows on the opposite wall from the stove. The dimensions are small - 35*35 cm.
A threshold is installed in the steam room to reduce heat loss. The most popular sizes of door panels for steam rooms are 1.6/1.8*0.7 m, 1.5/1.8*0.7 m.
For safety reasons, the door from the steam room must open outward. In the combined version of the steam room and shower, the two rooms are separated from each other by a solid wall with a door.
The door to the washing room is often made in standard sizes - 1.8 * 0.8 m. The threshold is raised by 5-10 cm.
Layout
According to its traditions, the bath complex includes a dressing room and a steam room. But modern baths have both showers and terraces combined with the main structure.
A 4x2 m frame mini-bath with an adjacent terrace area is a beautiful and comfortable relaxation area. There must be main rooms inside.
Steam room
The basis and important part of the bath. Should not take up much space in scale.
The usual size in the drawing with overall dimensions of 2x4 m is 1.5-2 meters. You can place one shelf or two-tier levels. A distant room is allocated for the steam room to prevent cold air from entering.
Dressing room and rest room
This is a locker room with access to the street and a door to the steam room. A folding table and a small sofa provide a place to relax. There is also a corner for storing fuel and firewood. Insulated door against temperature changes between the steam room and the street. The dimensions will be around 1-1.5 meters.
Washing room
Room with shower. It can be a small compartment depending on the total area of the bathhouse. Only 1 meter is given for this room.
Parameters of other rooms (locker rooms, dressing room, shower)
When drawing up a plan for a bathhouse, it is important to pay attention to the size of other rooms.
Locker room
The locker room is located at the entrance to the building. In small baths, it also acts as a dressing room. The width is kept to a minimum of 1 to 1.2 m. The length depends on the shape of the building.
Shower room (washing area)
The area of the washing room must be determined, taking into account that 1.5 square meters is used for 1 person. m area.
In a bathhouse for 4 guests, the shower room with a font should be at least 2 * 2.1 m.
Waiting room
A dressing room in a small building (for 3-4 people) can simultaneously perform several functions:
- Act as a relaxation room.
- Serve as a vestibule - a transition between the steam room and the street.
- Used as a fuel storage room, to put a beautiful woodpile, a neat container for coal.
- To be a locker room.
To keep the dressing room bright, it is better to install large windows. Metal-plastic double-glazed windows are well suited. Installation is carried out at a level of 1 m from the floor.
The average size of a dressing room combined with a rest room for 4 people is 1.8 * 3.6 m. A dressing room of 3 * 3 m is considered spacious.
What height: is there a dependence on the wall material?
Bathhouses nowadays are built from any available material. This includes a classic log frame or timber, brick, and new (relatively) cellular concrete - aerated concrete, foam concrete, and cinder blocks. Another option that comes across quite often is frame.
Are there any differences in ceiling height in a bathhouse made of timber or a bathhouse made of blocks?
In a bathhouse made of blocks, timber, frame
Specific numbers are discussed below, but here we will simply say that:
ATTENTION! The material of the walls does not matter when choosing the height of the bath from floor to ceiling.
In fact, it’s not a matter of saving material when making a low structure. In practice, everything in the bathhouse is functional, including its dimensions.
Some useful tips
In addition to the size of the premises, there are optimal types of layout that will help make all the main processes in the bathhouse more productive.
For example, you should not install a toilet next to a shower stall without separating the restroom with even the thinnest partition. Of course, many users once visited a combined bathroom, but in the bathhouse these two types of premises should be located separately.
It is better not to install an open shower stall; constantly flying splashes of water will cause fungus to appear on the tiles, which will violate the general environmental standards of the washing room. If you have wooden floors, their constant contact with water will significantly reduce the life of the wood, even with appropriate treatment.
You should remember the need to periodically clean the chimney. Therefore, you should not place the stove in the steam room at a great distance from the ridge. This will create significant inconvenience and waste of time.
If the bathhouse is designed for users who like to run out into the open air after a steam room, then the number of passage rooms should be reduced as much as possible. Running steamed through several rooms is not very comfortable.
Building area
Ideally, each bathhouse visitor should have from 1.3 to one and a half square meters of space in the dressing room or 1 m2 in the steam room. The optimal washing area for one person is 2.25-2.4 sq.m. More than 80 cm of free space should be left between the shower stall (or a bench in a soap room, the dimensions of the bench are 0.5 x 0.9 meters) for ease of movement. In fact, this area can be slightly increased for greater comfort.
The optimal usable area of a bathhouse for 2-3 people with three rooms (shower room, dressing room and the steam room itself with an area ratio of 1.5: 2: 1) is approximately 10 square meters.
How do you know if the planned area will be enough for you? The easiest way is to outline all the walls and partitions in steps. In winter, it is better to do this in the snow, and in summer, mark with sand or pull ropes.
“Tread down” the dimensions of the future bathhouse on the snow
The best materials for construction
Before construction, it is worth calculating the consumption of materials, avoiding unnecessary and unnecessary costs. For construction you need:
- wall material;
- heat-vapor and waterproofing material;
- roofing material;
- finishing.
The best building materials for building a bathhouse are:
- mineral raw materials - brick, gas silicate blocks, natural stone;
- wood - profiled or rounded timber;
- wood concrete – a cement solution filled with wood shavings and sawdust;
- frame structures are erected using all kinds of materials.
Profiled timber provides high tightness, which does not require thermal insulation. For construction, lumber must be well dried. The exception is laminated timber with no moisture.
When planning to build a mini-sauna, it is better to opt for a log house.
Wood, with its breathable qualities and ability to evaporate moisture naturally, is the main material for such a specific structure. Hot air and steam last a long time in wooden baths due to the low thermal conductivity coefficient.
In addition, taking into account the content of natural resins and the naturalness of the material, a healing microclimate is created in the baths. Wood is not afraid of temperature changes, so logs cut in winter are especially durable.
Optimal dimensions of a bathhouse in a country house for a family of 2-3 people
Sergey What is the optimal size of a bathhouse in a country house for 2-3 people?
Any bathhouse building, regardless of the architect’s imagination, is built around the so-called “heart” - the steam room. This is where absolutely all calculations come from. What is the optimal and most functional size suitable for a bathhouse in the country if it will be used by 2-3, rarely more, people? The answer can be found in the article.
What is a steam room
A steam room, or steam room, is essentially a tightly closed room in which a high temperature is generated using a heating device. In Russian baths, the air in the room is heavily humidified, hence the corresponding name. Calculations for the future steam room depend entirely on the following factors:
What type of furnace is planned? It is imperative to take into account not only the dimensions of the heating device, but also the space that must be left for the safe procedure. That is, a person will be able to move here without touching the hot wall. For example, for a wood-burning stove made of brick you need to add an additional 0.5 m on both sides, and for a metal version you will need 1 m.
How many people are planned to visit the steam room at the same time?
Attention! Experts recommend a steam room area of at least 1 m² per person. The factor of how guests will steam is also very important.
For example, for a comfortable sitting position for 2-3 people, a room 2.0 m long and 1.5 m wide is sufficient. To accommodate people lying down during steam procedures, a larger room is needed - 2.4 m long and 2.0 m wide. As a result, the total area of the steam room is calculated by adding the sizes of two sections - the area where the procedures are performed and the oven. The height of the room should not exceed 2.2 m. With a higher ceiling, heating costs will have to increase, which is impractical
The factor of how guests will steam is also very important. For example, for a comfortable sitting position for 2-3 people, a room 2.0 m long and 1.5 m wide is sufficient. To accommodate people lying down during steam procedures, a larger room is needed - 2.4 m long and 2.0 m wide. As a result, the total area of the steam room is calculated by adding the sizes of two sections - the area for direct procedures and the oven. The height of the room should not exceed 2.2 m. With a higher ceiling, heating costs will have to increase, which is impractical.
Other rooms in the bathhouse
A bathhouse, which is planned to be used exclusively in the summer season, may consist of one steam room. But in the case of a capital structure, it is desirable to construct additional premises, such as:
The dressing room is a room that is a kind of transition zone between the street and the steam room. It is also used as a locker room, so there should be enough space to install benches, cabinets, and shelves.
Washroom - a room in which a shower, basins, font, etc. are installed. Of course, it must be equipped with water supply and drainage. Relaxation room - here you need to adhere to the dimensions, taking into account the installation of a table, benches and other furniture for pleasant relaxation after the steam room. For the bathroom, it is enough to set aside a small “corner” in which the toilet and flush cistern will be installed.
Of course, the dimensions of the bathhouse building completely depend on the desires and capabilities of the owner. For some, a steam room is enough, while others dream of a whole bath complex with a swimming pool, billiard room, etc. Therefore, there are no strict restrictions during construction. The main thing here is convenience and comfort.
Optimal dimensions of a bathhouse in a country house for a family of 2-3 people
What is the optimal and most functional size of a bathhouse in the country if 2-3 people will use it? The answer can be found in the article.
Steam room dimensions
For the convenience of bath procedures, there should be at least 1-2 square meters per person.
The choice of steam room dimensions is influenced by the following parameters:
- frequency of use;
- number of vacationers;
- height and other individual characteristics of people;
- placement of shelves;
- design design.
Homeowners' needs vary. For some, a small two-room bathhouse is enough, while others will need to build a two-story bathhouse complex for proper relaxation.
The dimensions of the shelves should be selected based on the position of receiving procedures:
- To steam while lying down, you will have to make the length of the shelf 2 m. With a length of 1.5 m, vacationers will have to lie with their legs bent.
- The width of the shelves from the wall should be at least 0.4 m. This is enough to make sitting comfortable.
- To prevent the feet from touching the floor, the width is increased to 0.8 m.
- When constructing shelves in the form of deck chairs, the distance from the wall is 1.5-1.8 m.
For one person, a steam room with dimensions of 0.85 * 1.2 m will be optimal, provided that the stove is located safely. For two people, the steam room is made more spacious - 1.5 * 2 m (minimum). A 2*2 m steam room is considered standard and can accommodate 2-3 people.
What size should a steam room be in a bathhouse: layout
The size of the steam room can be influenced not only by the number of people the owner is counting on, but also by the presence or absence of a brick oven, which itself takes up enough space and allows you to easily increase the cubic capacity - it heats up evenly for several hours.
We highly recommend reading about the ergonomics of the bath space here. There are diagrams and explanations - everything is there.
Here we will go over the principles briefly as they apply to the issues under consideration.
Minimum dimensions
The smallest size of a steam room is in a Finnish bathhouse. And the minimum number of people is one. So, one person needs 40x60 cm to sit (they sit in a sauna) (in other material you will find a width of 70, but we gave this with a margin so that those sitting next to each other would not touch each other).
Therefore, when you ask a question about what is the minimum size of the steam room, at least specify how many people - for two meters of space is no longer enough. And what kind of bathhouse - in a Russian stove, even if it is metal, it should have an internal heater and be lined with stone or brick.
IMPORTANT! The smaller the cubic capacity of the room, the less power is required from the stove. The more miniature she is, by the way.
Do not take a stove with a large power reserve into a small steam room - wood stoves are difficult to regulate, and you probably won’t find tiny gas stoves. The alternative is electric only.
Find sizes for two here.
Standard
We hope that you yourself understand that there are no “standards”. On average, everything revolves around an area of 2x2 meters; it can be larger, but it usually doesn’t go far from these numbers. Because there is no need to take all the guests to the steam room at once; they go in “shifts.”
In addition, we showed you diagrams that demonstrate how to compactly accommodate 5(!) people in a 1.8x1.8 m steam room. This, of course, is a sauna again, and there is no point in cramming 5 people into such a volume, but the fact itself deserves attention - he says that 2x2 will not necessarily accommodate only 2-3 people.
Optimal
After we said goodbye to the idea of any standards above, let's see (as promised at the beginning) what an optimal steam room consists of.
Firstly, let’s distinguish between a Russian and a Finnish bathhouse, everything is different there.
Russian bath - you need a special stove with a closed heater to get light steam, and with a lining so as not to overheat the steam room, you need space next to the stove - 10-15 cm to the wall with a heat insulator that prevents fire, half a meter - where there is no wall, you need shelves for a lying person and space for steaming him, you need space under the ceiling to collect steam and for swinging a broom.
Sauna - you need good supply and exhaust ventilation with a rate of complete air exchange 5 times per hour, a metal stove with high heat output - it doesn’t matter, wood, electric, gas, the main thing is that it is without a lining, an open heater to get a little heavy steam, narrow shelves of three tiers just to sit on them - this is 40 depths per tier, 120 cm for three tiers
To calculate the optimum for a Russian bath, take the most frequent visitors and measure them - you need height (height) and width (measured while lying down using your arms lying freely along the body). Or you can just give the width of the shelf 120 cm, the foot pads 30 cm, so you have one and a half meters just for the shelves.
Then you figure out where the stove is located, what “spot” of space it will take up along with fire safety, and add to the dimensions of the shelves.
Draw a plan so that the door is opposite the window (if you will ventilate in bursts), under the window there are shelves, and opposite is the stove. Here is a plan that emerges specifically for your case. Give 120 for the shelves - you can sit with your legs pulled up, across, you can lie lengthwise.
You can give both 90 and 60. If you nevertheless looked at the article on ergonomics (see the link above), then you know that both values are suitable for both lying and sitting, only in one case (60) do you deviate to the wall and lean your back against it, and in the second (90) you have to pull your legs up onto the shelves in order to sit against the wall.
The relationship between area and number of people soaring
The owner of the bathhouse usually has an idea of how many people in the steam room would be most acceptable for him, but usually it is still from 2 to 5 people , then something like a “public bath” begins. At the same time, this does not impose any real restrictions on the number of guests in your bathhouse - if there are more of them, then they will steam in “shifts.”
In essence, the steam room is designed for the usual number of steamers. But taking into account the fact that the steam room should not be too large - not only for reasons of economy. It is important to find a balance between the power of the stove, the volume of the room, ventilation (in a sauna), and the quality and quantity of steam (in a Russian bath).
Bathhouse: dimensions, layout
A standard bathhouse is divided into a steam room, a washing room and a dressing room; their ratio should be 1:1.5:2.
The smallest one is a warm “wardrobe” that can accommodate no more than two people in a sitting position. Such saunas are heated by an electric stove and can even be built into the bathroom of a standard city apartment. The minimum parameters of a standard bathhouse for one family are 1.8:2 meters; it must accommodate at least one bench where a person can sit in a lying position. In a bathhouse with parameters 2.5:2.4, to save space, benches are made in the shape of the letter L, and in even larger ones, a parallel or U-shaped bench is made.
The height of the ceilings in the bathhouse should also be minimal, because the larger the parameters of the room, the more fuel is needed to heat it. If we take into account that the upper tier of a stone stove is at a height of approximately 1 meter from the floor, and the upper shelf is made equal to it, it means that for the convenience of a person steaming while sitting, the ceiling height should be at least 2.1 meters.
And if you like to go to the bathhouse with a large group, the steam room and the washing room should be separated, and the size of the bathhouse should be at least 12 square meters. meters.
Features and varieties
Even if the area of the site for the construction of a mini-bath is small, drawing up an optimal project will not be difficult. You can use one of the options for such a construction. Let's look at the main varieties.
Mini-sauna made of timber
The most popular project is a mini-bath made of timber. Almost every craftsman can build such a structure. A small ergonomic bathhouse of 2x4 m, despite its dimensions, contains all the necessary compartments. The steam room and washing room can accommodate up to three people. The stove can easily be placed in a corner. This is one of the most economical options for a summer residence.
Summer mini-sauna
One of the budget options. If the area of your house or cottage allows you to allocate a corner for a bathhouse, you can equip it in the bathroom. Heating is carried out using a special stove for built-in baths, with a container for stones. However, the room must have separate access to the street and good ventilation.
Barrel
The rounded shape of the mini-bath is the choice of many summer residents. Barrel-shaped frame, tightened with clamps. The heated air circulates as convection, since there are no corners in the room. It is precisely because of its design shape that the bathhouse is well ventilated, which eliminates the appearance of mold and dampness.
Mini sauna tank
Unusual design, variant similar to a barrel. Made in the form of a tank caterpillar, the boards are fastened with clamps. The tank bath project is small and can be transported if desired. The compartments of the room will accommodate a shower and a stove.
Interior decoration and space zoning
When drawing up a bath plan, the finishing features are also taken into account.
- A steam room in a log house does not need lining, but the shelves and floor need to be looked after: waxed and cleaned.
- In a timber building, the sauna is finished with boards made of linden, aspen, cedar and other wood that can withstand high temperatures and steam. Other materials are not suitable.
- The plan of a sauna in a brick building assumes the same finishing. Given here, the walls under the cladding need to be insulated.
- If a washing room is being installed, waterproof materials are used to decorate it - ceramic tiles, artificial stone, waterproof plastic panels. It is better not to use wood.
- Guest rooms and the dressing room are not subject to high loads. Any materials are used to decorate the room. However, it is better not to finish the log house. Logs are a fairly textured and attractive material.
A bathhouse in a summer cottage is a very pleasant and useful addition. The construction plan for a Russian bathhouse is developed taking into account the number of users, the possible area of the complex, and the mode of use.
Dimensions of one- and two-story baths
Baths of different heights have their own disadvantages and advantages. It is better to find out about them in advance so as not to change anything radically during the construction process. So, if you need the smallest and most compact bathhouse, feel free to take the project of a one-story bathhouse 3x3 meters. It will house all the required premises. But for a two-story bathhouse such an area will not be enough, because a significant part will be occupied by the stairs.
There are no restrictions on the area of a one-story building
The main thing is that the bathhouse does not “spread” around the site too much and does not visually draw attention to itself (after all, the main building should be a house). The advantage of a two-story bathhouse is that on the second floor (whether it is full or attic) it is quite possible to arrange another living space
And even if a two-story bathhouse occupies an area of 4x6 m or 6x6 m on the ground, this will be enough to accommodate your guests on the second floor for several days or to move there for permanent residence.
Bathhouse layout
Development of a project and planning of the location of internal premises implies a competent approach to communications (electricity, water supply, sewerage, ventilation).
We recommend that you read the articles:
- Installation of electrical wiring in the bathhouse
- Proper ventilation in the bath
Let's look at the features of the layout of bath rooms in more detail.
Steam room
Stones are placed on top of the stove. To increase the volume of steam released, the stones are watered.
The shelves are fixed in several tiers. Material: hardwood.
Installation features are as follows:
- The bottom shelf is made narrow. It is used more often as a footrest.
- The second shelf is the most popular. It is made as wide as possible.
- The distance between the shelves is 30-40 cm. The slats are not attached closely, but 3-4 mm apart to ensure good air circulation.
There should be at least a meter left from the top tier to the ceiling, otherwise you will have to sit in a half-bent position.
The old home baths did not have a separate shower, so the water pools were right in the steam room. It's quite inconvenient. It will be inexpensive to install a shower through the partition, and your stay will be more comfortable.
The floor in the steam room is tiled and wooden grates are placed on top, since the tiles are slippery and heat up quickly.
Fans of contrasting procedures place a pool or plunge pool with cold water next to the steam room.
Recommendations for choosing the size of the steam room are given in the section above.
Washing
Here, vacationers take water treatments after the steam room. The following can be installed in the washing room:
- shower cabin with boiler;
- a cold water font in the form of a large wooden barrel;
- mirror;
- hangers for towels, clothes;
- bench;
- stand with cleaning supplies.
The dimensions of the room are selected based on 1 sq. m per person. The dimensions are enough for two people - 1.7 * 1.4 m, for four - 2 * 2.5 m.
Wall cladding is often done with wooden clapboard impregnated with antiseptics. The floor is made of wood or ceramic tiles.
Bathroom
Seasonal baths are often made without a bathroom. But for a comfortable stay you need it. It is better to make it separate. In one room, install a toilet with a washbasin, in the other, install a shower.
In economy class bathhouses, the bathroom is a dry closet. This option is not suitable for year-round use. Ventilation is properly provided in the room.
Dressing room (rest room)
You need to calculate the size of the dressing room based on the free space and the functions it will perform.
You can mount a TV on the wall, or place a pool table closer to the windows (if there is enough space). There is also a corner for storing firewood in the dressing room.
The dressing room should be a walk-through area so that you can get from it to the steam room, bathroom or shower.
In a large dressing room you can put:
- pool;
- massage table;
- benches;
- mirror.
The room can harmoniously transform into a closed terrace (veranda) and connect to the garage.
Ideal sauna for a summer residence with a relaxation room
A popular option for a summer residence is a bathhouse measuring 4*4 m with three small separate rooms (locker room, steam room, shower).
The steam room has a compact metal stove. A brick heater is excluded, otherwise you will have to combine a steam room with a shower due to lack of space.
The outer part of the firebox opens into the dressing room.
There are layouts for a one-story bathhouse or with an attic. In the first case, the rest room is harmoniously combined with a locker room (average dimensions - 2 * 4 m). If the bathhouse has an attic, then there is space below for a dressing room and a staircase that leads to the second floor, and bathhouses, and a full-fledged recreation room is moved to the attic.
It is permissible to attach a terrace to the bathhouse for outdoor recreation or to make it with panoramic glazing for year-round recreation.
The flooring in the bathhouse should not be slippery, so tiles without a smooth glossy finish are chosen for finishing, or the floor is made of planks, anti-slip rubber mats and wooden grates are laid.
The remote heating of the stove in the rest room will add a cozy atmosphere, especially on cold winter evenings. Near 1.5 m from the firebox, the floor is covered with non-combustible material (stone, sheet of metal).
A classic Russian bath implies the presence of a large reservoir with cold water for dousing and a contrast shower. In small buildings it is placed directly in the steam room.
For interior decoration of bath rooms, lining remains the most popular option. It covers the walls and ceiling. Wood fits perfectly into country (rustic) and chalet styles.
A more expensive interior design option is a stone floor. Typically, this finish is combined with a neat solid oak table, a leather sofa and armchairs. The walls are covered with block house or clapboard.
A beautifully decorated veranda will become a cozy corner for relaxation after bath procedures.
If you can’t do the layout of the premises yourself, problems arise with calculations, you can use a free construction calculator or order a consultation from a construction company.
