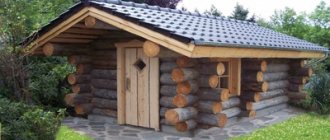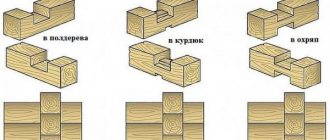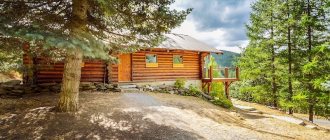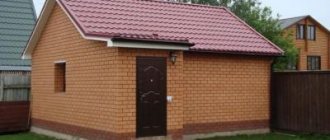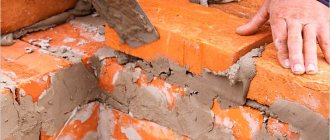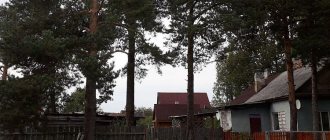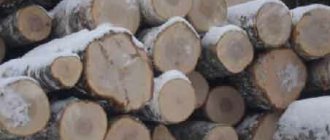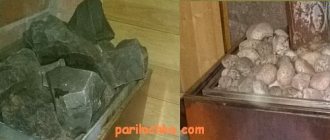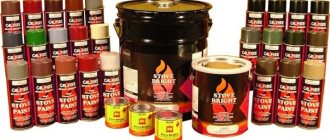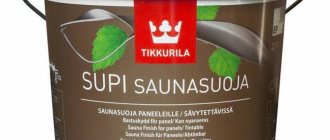Baths made from this building material will serve both your children and grandchildren for many years.
And modern finishing solutions, such as salt bricks, make the building very beautiful, disinfect the space from the inside and give it an exotic look. What do you need to know about construction and materials to become the owner of your own bathhouse? Let's start with the basics: choose a brick.
We offer you to watch a video about comparing types of baths.
Brick bathhouse
Baths made from this building material will serve both your children and grandchildren for many years.
And modern finishing solutions, such as salt bricks, make the building very beautiful, disinfect the space from the inside and give it an exotic look. What do you need to know about construction and materials to become the owner of your own bathhouse? Let's start with the basics: choose a brick.
We offer you to watch a video about comparing types of baths.
Video description
The technology of manual cutting and how much a cedar bathhouse costs, see the following video:
Aerated concrete
When the question arises of which blocks are best to build a bathhouse from, many people prefer aerated concrete. Aerated concrete blocks are made from cement, quartz sand and foaming agents. The products are processed in a special way, which provides them with high strength.
The advantages of using such material include:
The main disadvantages include the rather high price and ability to absorb and store moisture. So before using aerated concrete for a bathhouse, it is treated with special solutions. Also, when constructing a building, you will need to take additional care to create vapor insulation.
Another distinctive feature of aerated concrete is its installation with a special glue, which is used as a replacement for the cement composition. It is better not to use cement, as the blocks will absorb moisture from it, which will lead to a decrease in thermal insulation.
Expanded clay concrete
This product is a material based on cement, expanded clay, foamed and fired clay. The advantages of this choice include non-toxicity, poor moisture absorption and low thermal conductivity. Also, these structures are light in weight, which will allow you to eliminate the need for a base and save a lot of money. A bathhouse based on such material requires a small amount of insulation. Expanded clay's resistance to low temperatures is 5 times greater than that of aerated blocks, which ensures a long service life. Another significant advantage is the absence of shrinkage after construction.
The thermal conductivity of such a material may vary depending on the grain size of the filler. This indicator can vary from 0.15 to 0.45. The larger the grain, the lower the level of thermal conductivity and density. For the installation of such blocks, a regular mortar based on cement and sand or special adhesives are suitable. When building a bathhouse, insulation will need to be carried out indoors. Basalt wool or layers of foil are suitable for this.
Brick
This material has the following undeniable advantages:
But brick also has a number of disadvantages, especially when it comes to building a bathhouse. These include:
Construction will take a long time. You will need to wait for the concrete to dry; laying the surfaces will also take time.
Due to its long service life and fire resistance, many people use brick. To get rid of some of the disadvantages of this choice, experts recommend using the following tips:
Arbolite-based baths
This material was popular back in Soviet times. Arbolite blocks consist of 90% wood waste. The required block size can be obtained using a chipper or crusher. Also, such structures must be filled with cement, which contains calcium and liquid sodium. Such components will accelerate the hardening of the solution and protect the wood from deformation.
The advantages of using wood concrete include:
When buying wood concrete for a bathhouse, the main thing is to choose high-quality, durable blocks. It is also worth considering that such a material has a heat capacity similar to air. Because of this, the air in the sauna warms up first and only then the surfaces. In brick buildings, the opposite happens.
The outside of arbolite walls is best sheathed with brick, clapboard or wood protected from moisture. For the construction of a bathhouse, clapboard cladding will be the most preferable solution due to its low cost.
Cinder blocks
This cheap material is produced by pouring concrete into various waste products, in the form of combustion products of coal, sawdust and other things. There are empty and solid cinder blocks. The advantages of this choice include:
The disadvantages of using cinder blocks include hygroscopicity, which will require waterproofing of the material. Also considered a disadvantage is high thermal conductivity, which is why the bathhouse will need to provide additional thermal insulation. Another distinctive feature of cinder block is that before using it in construction, it must be exposed to air for at least a year. Because of this, construction will be greatly delayed.
Which brick is suitable for building a bathhouse?
Do not use sand-lime bricks!
We select bricks that can be used at high humidity and temperature. It’s definitely not silicate - most of it is sand, so it can crumble under the influence of temperatures.
- Solid
brick is a good option, but it cannot be used in places of high heat - for stoves and pipes. - Fireclay
- used for laying stoves and pipes: it is fireproof, very durable and expensive. - Hollow - used for laying partitions, walls, but not the foundation!
- Red ceramic
brick has the necessary fire resistance and moisture resistance; Baths are often built from it. - Experts highlight clinker brick
as the most suitable: it is durable and not afraid of temperatures, made from high quality clay. Clinker is not damaged even at a temperature of 100º, does not wear off and its characteristics resemble natural materials. As a rule, it is glazed and can be used to lay out the floor in the bathhouse. Very often this material is used in hammams. Do not buy Chinese and Polish bricks of this type! Its quality leaves much to be desired.
- Broken bricks are not placed in supporting areas, as well as in the corners of the building.
- In order to save money, as well as the efficiency of the room, its base and foundation are laid out with solid bricks, and the walls are laid out with hollow bricks, so as not to put unnecessary load on the foundation.
- The brick is isolated from contact with the soil to prevent it from absorbing destructive moisture. Therefore, it is isolated using mastics with bitumen or covered with roofing felt.
Article on the topic: How to build a gazebo in a digger online
Attention! Buy bricks from trusted suppliers! Beware of fakes and unusual conditions of the material: bright scarlet is unburnt material, brown with shades is burnt. The first will crumble like sand, and the second will create problems with an incomprehensible shape and too high strength.
Possible options for bricks for walls from modern manufacturers
- Classic red brick (suitable for walls, stoves and foundations).
- Sand-lime wall brick (there is no firing in production, instead the autoclave method is used).
- Ceramic brick with pigments (a very preferred option for unusual designs).
- Ceramic brick with a decorated outer edge (similar to paving stones).
- Hollow-core wall bricks (for good thermal insulation - the best option).
The price of a brick is determined by the manufacturer, as well as the production technology used. A bathhouse made of sand-lime brick will be cheaper than one made of red brick. Classic sand-lime brick is white. This option is not very suitable for a bathhouse. In production, it is possible to add any mineral pigment to the mixture.
That is why almost any manufacturer offers a wide range of brick colors. For silicate it will be even greater than for red, since firing is not used in its production, and the heat resistance of the pigment is not necessary.
The strength of the walls is determined not only by the brick for the bath; what kind of masonry mortar to use is also of great importance. It's easier with his choice. It is necessary to use only cement-sand mortar mixed to a strength of at least M300.
For laying brick walls and partitions, you need not only solid brick, but also 1/2 and 3/4 shares. Previously, they were made by splitting solid bricks, but now many factories allow you to purchase them ready-made. With the use of such ready-made shares, the masonry is much neater.
Information. In a two-level bathhouse, it is advisable to rest the beams on a concrete belt rather than on bricks. It is not necessary to do this in a single-level bathhouse.
Compositions for fixing bricks
- Add lime or hydrolime to the solution: it will increase the moisture resistance and adhesion strength of the solution.
- Instead of sand, you can add sawdust to avoid shrinkage.
- Portland cement M100 and M50: perfect for humid environments, used with additives.
All solutions are divided into 2 most common types:
- which harden in air (gypsum, airborne lime, clay);
- intended for humid environments (hydrolime, Portland cement).
How to decorate the bathhouse?
The interior decoration of the steam room is traditionally wooden - regardless of the wall material, the walls are lined with clapboard made of wood of certain species. The ceiling and floor are covered with wood, and frame shelves are assembled from it. When there is no money for noble, but very “valuable” cedar, you can perfectly get by with linden. It is easy to process, has a pleasant range, and when heated, unlike budget pine, it does not cry with resin. Another option is aspen lining, which is especially relevant for saunas, since its surface heats up much less. True, aspen darkens considerably over time, but today there are natural impregnations designed for steamy and damp rooms.
How brick baths help you save money
The most common way to reduce construction costs is to build a bathhouse in one brick and insulate it well. In this case, it will cost even less than chopped wood.
A standard solid brick has a thermal conductivity of 0.56 W/(m*C), while wood has a thermal conductivity of 0.09 W/(m*C). It will take longer to warm up the room after the winter cold. Therefore, close attention must be paid to proper insulation
The main attention should be focused on the walls: they must protect the building in any weather.
Cunning builders calculate the length and width of the building, taking into account the size of the brick, and add the thickness of the joints - in this case, the masonry will be built from solid pieces of brick, without having to cut it or use broken bricks.
- Well masonry (filling of cavities between the outer and inner rows of bricks with expanded clay and other materials is used).
- A wall with artificial air slots in its cavity.
- Internal wall cladding with insulation (you can often find foiled polyethylene: it is mounted with the mirror side and you need to leave empty space between it and the finishing materials; the joints are treated with special aluminum tape).
Article on the topic: What is a heater for a bath
Ceiling insulation helps reduce heat loss. Mineral wool and polystyrene foam are placed on the rafters. Their purpose: to absorb excess moisture.
Important points
Thermal insulation of walls
As mentioned above, brick is several times inferior to a log house in terms of thermal insulation parameters. If you build walls like in a regular building, the bathhouse will be cold, or you will have to spend a large amount of resources on heating it, and even in this case it will quickly cool down.
When laying out walls for a bathhouse, it is necessary to take measures to insulate them, among which the following should be noted:
- Insulated brick. To build a brick bath, it is best to use hollow ceramic bricks. Its structure contains symmetrical through slots that create air layers - they increase the thermal insulation characteristics of the material several times. Moreover, this factor practically does not affect the strength of the future building;
- Masonry thickness. The high thermal conductivity of brick can be compensated by increasing the thickness of the walls - the thicker the masonry, the correspondingly better the thermal insulation characteristics will be. Most often, one-and-a-half and two-brick masonry is bandaged - this way, the frost outside will not lower the temperature inside the room, and the heat will remain inside the bathhouse;
- Multilayer masonry. The most practical and economical solution for building a brick bath is to build walls in several layers - internal voids are created in the wall using ring masonry, which are filled with insulating material. Bath insulation creates an insulating layer that protects the room from heat loss. Expanded clay, sawdust and other materials are used as insulation backfill;
Interior and exterior finishing
In addition to the design of the walls, you can make the building warmer through proper finishing. If a bathhouse is already available and reconstruction is not planned in the near future, then finishing is the only way to bring it into proper condition.
To decide how to sheathe the inside of a brick bathhouse, you should first of all be guided by the thermal insulation characteristics of the finishing material and only then by aesthetic parameters.
The most successful interior decoration for a brick bathhouse is wooden lining, as it creates not only an imitation of a solid wood covering, but also the proper level of thermal insulation, which, coupled with the thickness of the brick wall, will be almost equal to the parameters of a wooden frame.
Lining is a natural, environmentally friendly material that does not emit toxic fumes when heated, which is especially important in this case.
To insulate the outside of the building, it is permissible to use synthetic materials:
- Styrofoam,
- expanded polystyrene,
- mineral wool,
- and others, which are then masked using a ventilated facade made of siding or facing bricks.
It is strictly undesirable to use them indoors, since elevated temperatures can cause deformation of the material and the release of toxins.
As floors in a brick building, concrete screed is most often used, from which it “pulls” with cold and dampness. Concrete itself is a “cold” material that quickly absorbs heat, but at the same time also quickly releases it out.
To minimize heat loss through the floor, before pouring the screed, it is necessary to backfill it with a heat-insulating material (expanded clay), which will create a heat-insulating layer and prevent heat from escaping into the ground.
Heat loss can also be limited by creating floating floors using GVL, which serve as the basis for pouring the screed - in combination with equipment for creating a heated floor, you will get a completely acceptable result.
Wood is practically not used for bath floors - high humidity will cause accelerated degradation of the wood. The exception is poured floors, but their use does not improve the thermal insulation characteristics of the room.
What brick to use for lining a sauna stove
Despite the fact that every country house today has a bathroom with a shower or a comfortable bathtub, the bathhouse is an integral building on the site, because Russian people love to steam with a broom. And the main accessory of the bathhouse is the stove, which gives soft and light heat. Traditionally in Rus', sauna stoves were made of stone and brick, but in our time the approach has changed. Increasingly, owners are installing metal stoves and then covering them with brick.
This combination of metal and artificial stone is very successful: a metal stove heats up instantly, but cools down quickly, and brick retains heat for a long time. At the same time, it is not as intense and harsh as that coming from a metal stove, but rather soft and velvety. The lining also solves fire safety and the aesthetic side of the issue.
Bath educational program for beginners
The bathhouse was, is, and most likely will always be an integral part of the country lifestyle. Often there is no house on the site yet, but a bathhouse or a combined bathhouse with living rooms on top has already been built. And even though it seems that the bath topic has been studied inside and out, for beginners even the simplest question can become a puzzle. Let us make it easier for them to become familiar with this most pleasant and useful historical heritage.
What kind of brick to line an iron stove in a bathhouse
Not every type of brick is suitable for lining a furnace; here you need a material with a high value of thermal inertia, fireproof, solid, which does not deform at high temperatures. Therefore, when choosing a material for these purposes, you should immediately exclude those brick options that are unsuitable for lining a furnace. These are silicate, slip and raw brick. The first type is not heat-resistant, it conducts heat well (the thermal conductivity coefficient of sand-lime brick masonry is 0.7 W/m*K at a density of 1800 kg/m3) and is destroyed by high temperatures. Slip is also a bad option; it will crumble from regular thermal exposure. As for raw brick, the material is hygroscopic, which absolutely does not meet the requirements of the planned work.
It is best to buy a special stove brick. In fact, it is the same ceramic, only made from high-quality selected raw materials. Its cost is much more expensive than regular ceramic and depends on the brand and manufacturer. Heat-resistant fireclay bricks are also extremely rarely used for lining; its main area of application is the construction of fireplaces and the stoves themselves. It belongs to the high price category of oven materials.
Article on the topic: How to seal cracks in the floor in a bathhouse
Thus, the choice of brick for a bathhouse and, in particular, for the construction of a screen most often falls on red ceramic piece material. It is obtained from clay (additives that create certain properties are possible) by firing. As a result of the technological process, ceramic bricks acquire excellent strength and frost resistance. Two methods of its manufacture are used: plastic molding and semi-dry pressing. Brick produced using plastic molding technology followed by firing at a temperature of more than 900 degrees is more suitable for lining a furnace. Products produced using the dry pressing method are less resistant to variable thermal loads.
The construction market offers interesting examples of bricks with a textured surface. Using it, you can create an original decorative design for the stove.
Corner in the steam room
A massive cladding is laid out of brick, occupying the entire corner of the paired compartment. It protects the wooden finish on the walls (and in a wooden bathhouse the entire structure) from fire. Thus, a good protective and decorative element is obtained. It is conveniently located near the stove.
The brick corner is laid out in two layers, and in some cases in one. Two layers are preferable, as they allow for good overlap of the seams. For a completely brick bathhouse, enough bricks are purchased, so it is better to lay out the corner in two layers. The work is carried out before the steam room is sheathed. The thickness of the seams is minimal with good decorative jointing.
Information. The best specimens are selected from the stack of bricks for laying the corner and the stove. It is necessary to select a brick without chips, shells or defects. This is usually quite easy to do.
Solution
In addition to the question of which brick to line the stove in the bathhouse with, you also need to decide on the mortar for the masonry. There are two options: make it yourself or buy a ready-made refractory composition intended for laying stoves. It is a dry mixture, which is diluted with water to a certain consistency in accordance with the manufacturer's recommendations. It includes components that ensure the reliability of the masonry when exposed to high temperatures.
If you follow the traditional path and mix the solution yourself, you can use a simple and cheap clay solution with the addition of sand. This mortar is usually used for laying brick ovens. The process of preparing the mixture is as follows:
- the clay is soaked in water and then rubbed through a sieve to prevent foreign particles and debris from getting into the solution;
- sift the sand;
- Combine the components, mixing thoroughly.
The solution must be plastic. Sometimes 5-10% cement is added to the sand-clay mixture. For furnace work, cement-lime, clay-chamotte or cement-chamotte mortars are also used.
Design Features
The design of the bathhouse must take into account all possible nuances of operation, reliability and stability indicators. After comprehensive development of the project, a construction estimate is drawn up. This includes the cost of materials and services before the facility is commissioned to the customer. The location for laying the foundation should be chosen dry, away from bodies of water at a distance of 30 m. Such a measure will prevent spring flooding and erosion of the foundation.
According to the rules, a wood-burning bathhouse should be 12 m away from the house; with a gas or electric boiler, 5 m is enough. The most budget-friendly option is a bathhouse built in conjunction with the house. Communication costs are saved, the foundation can be built simultaneously, and delivery costs are reduced when purchasing materials.
Oven screen options
It is recommended to line the sauna stove with half a brick; this is the best option. If the screen is made as thick as a brick, it will take a long time to heat up. In addition, a foundation will have to be built for such masonry. If you resort to a quarter-brick design, the bathhouse room will warm up quickly, but the radiation will be harsh. Regardless of the thickness of the masonry, the distance between the surface of the metal stove and the wall varies in the range of up to 10 cm.
Article on the topic: How to insulate the floor on the first floor of a brick house
The screens can be a solid structure with ventilation windows, while the chimney is often also made of brick. Another solution is possible: to cover only certain elements of the furnace.
As for decor, there are many different options. The neatly executed masonry itself looks quite beautiful. The color of the red brick contributes to the design of the stove structure. At the owner's request, the bath stove can be faced with porcelain stoneware, decorative brick, natural stone, and tiles. The choice is a matter of taste and the costs planned for these purposes.
Advantages and disadvantages
A brick bathhouse is a capital, long-term structure. The cost of its construction will be more expensive than a classic wooden bathhouse, but it will last many times longer.
One of the disadvantages of a brick bathhouse is the need for careful insulation. Safe, environmentally friendly materials are not always used for this. The main advantage of a brick structure is fire resistance and durability.
Information. Wooden cladding and a layer of insulation are designed to equalize the thermal insulation qualities and interior of a brick and wooden bathhouse. In a brick bathhouse, everything is insulated: the floor, walls and ceiling.
Sequence of work on furnace lining
The brick structure must have a reliable foundation, so the process of lining the furnace begins with the construction of a solid or columnar foundation. If you have a wooden floor in your bathhouse, you should also take care of fire safety. To do this, a metal sheet is laid in the area where the firebox door is located, covering it with asbestos material on top. Further work is carried out in the following order:
- make a base that is one or two rows of masonry;
- a stove is mounted on the base;
- lay the first row of bricks, along which the entire structure is installed;
- gradually lay out the next rows of the screen, leaving special holes at the bottom and top for air circulation, and install additional elements along the way;
- make a brick chimney or install a metal pipe.
When carrying out work, we must not forget about the following nuances:
- For lining the furnace, use a brick, previously soaked for 30 - 40 minutes in water;
- seams between bricks should not exceed 5 mm.
Otherwise, everything is the same as in ordinary masonry: checking the corners with a plumb line, and the evenness of each row with a level. Strict adherence to technology is the key to the quality of the future design.
A few final words
The labor costs and money spent on lining a sauna stove are more than justified. A brick casing increases the operational safety of a metal stove; heat is distributed evenly, since the artificial stone first accumulates heat and then releases it. And the heat is retained much longer; you can steam in the sauna comfortably for several hours in a row. The benefits are obvious.
How is a bathhouse different from a sauna?
In fact, structurally there is no difference, sauna is the original sound of the word “bath” in Finnish. With the difference that in a Russian steam bath there is average heating and high humidity, while in a sauna there are high temperatures and minimal humidity. For comparison:
Due to the high temperature in the sauna, it is not customary to steam with a broom, since it is quite possible to get not pleasure and benefits, but a burn. It is very convenient that modern sauna stoves are universal and operate in both steam and dry-air modes. But this parameter must be taken into account at the stage of choosing equipment; not all heaters can be supplied with water. Dry-air saunas are often made right in the house, as they require less space and are easier to install due to minimal humidity.
Which brick to use for a partition in a bathhouse
Today we’ll talk about which brick to use for the partition in the bathhouse. As you know, even the smallest bathhouse has an internal partition separating the dressing room (dressing room) and the bathhouse itself. We can say that this is the minimum number of partitions.
Article on the topic: Which is better: frame or timber house
In other cases, there are much more partitions. Since a bathhouse can have several rooms:
- Waiting room;
- Steam room;
- Shower room;
- Washing;
- Toilet.
So there may be several internal partitions. There is an article on the blog about how and with what kind of brick you can lay out the screen and wall around the stove.
And today we will talk about ordinary partitions in the bathhouse.
- 1 Which brick to use for a partition in a bathhouse 1.1 Do-it-yourself partition in a bathhouse made of bricks
- 1.2 How to lay out a brick partition in a bathhouse
- 1.3 Foundation for the partition
- 1.4 Laying facing bricks for a partition in a bathhouse 1.4.1 Which brick to use for a partition in a bathhouse, video
Laying the plinth
The base is made somewhat thicker than the wall, but it is not necessary to adhere to this rule. The increase in thickness is done by half a brick. A higher value is not practical. Also, the base should not be made thicker than the foundation in the bathhouse. This will negatively affect the stability of the entire structure.
The foundation for a brick bathhouse is laid out in the same way as the walls. The sand cushion protects the foundation from soil antinodes. The bottom reinforced layer protects from failures. It is very beneficial to combine brick with concrete in the foundation. A concrete belt, which must be reinforced with long longitudinal reinforcement, will significantly add strength.
Which brick to use for a partition in a bathhouse
A brick partition in a bathhouse is practical, reliable and safe. First of all, because brick is an environmentally friendly, accessible, inexpensive building material.
But, most importantly, the brick is non-flammable, quite strong and durable.
However, it should be understood that the bathhouse has its own characteristics, which should be taken into account when choosing a brick.
- A bathhouse is a room with high humidity. We can say that the humidity is 100%.
- The bathhouse is not heated every day, so the bricks must be prepared for large temperature changes.
Accordingly, the partition in the bathhouse should be made of dense and durable brick. Porous products are not suitable for the reason that they absorb moisture well.
And wet bricks, freezing at sub-zero temperatures, quickly collapse.
DIY brick bath partition
So, to make a partition in a brick bath, you can use the following types of bricks:
- Clinker;
- Facing (facade);
- Red solid (ceramic);
- Made from natural stone;
- Soapstone;
- Red stove and so on.
Simply put, you should use the brick that is available in your area at an affordable price. Just choose a brick with a high density from the available material.
In addition, if you do not plan to hide the brickwork under plaster (or other finishing), but want to leave the brick wall open, then it is recommended to treat the wall with a water repellent.
You can lay out a brick partition in the bathhouse yourself. Although, if possible, it is better to contact a mason.
Article on the topic: How to insulate a brick house from the outside with polystyrene foam
Many people recommend using fireproof, fireclay bricks in the bathhouse - this is a big mistake. Fireclay bricks are too porous, like a sponge absorbs water.
How to lay out a brick partition in a bathhouse
Let's consider the stages of building a partition:
- Foundation;
- Insulation;
- Masonry;
- System for removing moisture (condensation).
As you can see, there is nothing complicated in the construction of interior walls. /As usual, everything starts with the foundation.
Foundation for the partition
If the bathhouse has a concrete floor, then the wall can be laid directly on it. But, if the floors are wooden, then they will have to be removed and the foundation prepared.
Brick is a rather heavy material, so you need to calculate the dimensions of the foundation for the base of the wall.
After the foundation has hardened, insulation is laid on it. It is recommended to use non-toxic materials. Since they can release toxic substances when heated.
Laying facing brick partition in a bathhouse
A partition in a brick bathhouse, built with your own hands, requires at least minimal knowledge and skills. First of all, you should decide on the type of masonry.
For bath partitions, you can use half-brick masonry, when the brick is laid on its edge. However, it is easier for beginners to master laying one brick. Therefore, this type of masonry is most often chosen.
Do not forget about attaching the partition to the main walls of the bathhouse. For fastening, you can use pieces of reinforcement with a diameter of about six millimeters.
One end of the reinforcement is attached to the load-bearing wall, and the other is placed in the masonry seam.
In each specific case, a different method of connecting partitions to load-bearing walls is selected. For example, you can cut a vertical groove - a groove, from the floor to the ceiling, at the connection point in the load-bearing wall.
The septum will “fit” into this groove and this will serve as a reliable fixation.
The role of such a groove can be performed by a steel profile screwed to a load-bearing wall or two steel angles.
Or use anchors for fastening.
It is better to use a cement-based mixture for masonry; it is more resistant to moisture.
Which brick to use for a partition in a bathhouse, video
Areas of use
Furnace laying
Currently, a lot of different stoves for baths are being produced, but we will consider a classic heater stove made of brick.
It is rightfully considered the most durable and beneficial in terms of healing effects.
- The foundation for a bathhouse stove is laid similar to the strip foundation of a house. Somewhat below the freezing point of the soil. A blind area is made of sand and gravel, formwork is mounted on it, a reinforcing frame is laid and concrete is poured. Such a foundation will harden for at least 1 month.
Important: the foundation for the furnace must be laid separately from the main foundation, the distance to the nearest wall is made at least 50 mm and covered with sand. Plus, the size of the foundation itself should be 50 mm larger than the furnace around the perimeter.
- Only solid, monolithic bricks are used for laying the stove. The best option is to lay out the entire stove from fireclay bricks, but the price is higher, so it is allowed to use M75 red brick for laying the base and chimney, and the firebox itself is made from fireproof fireclay ShB-5. Before laying, the brick is soaked in water.
- Waterproofing made of roofing felt in 2–3 layers is initially laid on the foundation. Since the foundation is initially laid slightly below the floor level, a base of 2 layers of brick is laid on it using cement mortar. A metal sheet and another continuous row rest on the base.
- Starting from rows 2 to 4 inclusive, there is a blower zone. In the 2nd row we begin to mount the door; before installation, a metal wire is attached to it, which is subsequently sunk into the solution in rows. The door is also wrapped around the perimeter with asbestos rope, which provides a damping gap.
Important: from the metal sheet and above, the stove is laid on fatty clay or modern special fire-resistant solutions. The thickness of the seam is made about 3 mm, it is convenient to control it; initially, 2 wires with a cross-section of 3 mm are placed on the brick; after laying, the wire is pulled out.
- Next, the firebox itself is laid out; exclusively fireproof fireclay material is used here. Before installing the 5th row, cast iron grates are installed. The height of the firebox is 5 rows, the width is 1.5 bricks, and the length is 3 bricks.
- After the firebox, a chimney is installed up to the ceiling with a gradual narrowing; at the top point its cross-section will be 1 brick. In the interfloor ceiling around the chimney, a metal box of 40x40 cm is made and filled with expanded clay, otherwise the materials bordering the pipe can quickly deteriorate due to temperature or even catch fire.
Screen in the bath
Quite often, metal stoves are used in the bathhouse. Modern metal stoves heat up the steam room quite quickly, but technologically many models require a brick screen.
The brick screen in the bathhouse acts as a case for the stove; it has channels for hot air convection and promotes smooth heating.
But when arranging the screen, you should take into account some of the design requirements.
Screen for a metal stove.
- The laying should be done vertically at a distance of 40 - 60 mm from the main metal casing of the furnace; this gap ensures the free movement of hot air.
- Cast iron doors are installed in the lower rows of the screen; with their help, the air supply during convection is regulated.
- The thickness of the screen is, as a rule, half a brick; it is not recommended to make it thinner, since the screen can overheat, but thicker is possible.
- Since a brick chimney is not used for metal stoves due to its large mass, the screen can act as a support for the chimney. In this case, its heat transfer increases many times over.
- It is recommended to use refractory fireclay bricks, but this recommendation is not mandatory, the fact is that the heating temperature of the screen is not so high and, in our opinion, any solid material can be used, and the screen can be laid on ordinary cement-sand mortar.
- When firing a furnace from an adjacent room, tunnels are built in the screen panel for access to the firebox and ash pit.
- The screen, which serves as a brick partition in a wooden bathhouse, is laid out completely up to the ceiling. In this case, the distance from the screen to the wooden walls should be at least 40 cm.
How to build a brick sauna: techniques and features
A traditional bathhouse has always been made of wood; many do not even question the fact that if there is a steam room, it must be made of logs. In this article we will try to consider one of the alternatives - brick.
Article on the topic: What is the best way to make an exhaust hood in a sauna when the firebox is from the street - pros and cons
Brick bathhouse: pros and cons
Advantages
- Fire safety - bricks are classified as non-flammable (NG), which means that they do not ignite, do not emit smoke, and retain their structural properties when exposed to high temperatures.
- Environmental friendliness - brick is often chosen by lovers of natural materials, although in this matter the advantage is more psychological, since the majority of wall materials are made using a mineral base.
- A variety of architectural solutions - brick allows you to erect a building of almost any configuration. Traditional log houses usually do not have much variety.
- Service life of the structure - a classic bathhouse made of logs often needs repairs; as a result of shrinkage, cracks appear between the crowns, the lower logs absorb water and sometimes begin to rot. Periodically, individual elements in the log house must be replaced. A brick steam room will be more durable, the service life is from 50 to 100 years.
Flaws
- High inertia - the material accumulates heat for a long time, so heating a brick bath will take longer than a log bath. At the same time, there is a small plus that the brick releases temperature longer. True, the bathhouse is usually used for a short time, but if the building also has a rest room, then the heat will remain there longer.
- High thermal conductivity - compared to most building materials, the thermal insulation of brick is worse (for pine across the fibers - 0.14-0.15 W/m*C, hollow brick masonry on a central fiber board - 0.5-0.7 W/m*C ). For this reason, the brick should be insulated from the outside or inside.
- Moisture accumulation – bricks absorb moisture from the air and take a very long time to dry, for this reason the wall should not be allowed to get wet. To do this, you need to make an internal vapor barrier of the walls.
- Complexity of construction - brick laying work can take a considerable amount of time and will require the involvement of experienced craftsmen.
From an economic point of view, brick is also not the best choice, since building a bathhouse from this material is usually more expensive than from wood. The cost should include work, additional costs for the foundation, vapor barrier, insulation and the material itself. Exceptions occur in cases where, for some reason, there is access to cheap material. For example, there is a brick left on the site from the construction of the main house or the production is located close to the construction site.
Article on the topic: How to use a lancet for collecting blood from children
Which brick is better to build a bathhouse from?
When choosing, first of all you should pay attention to the cost of construction. Ceramic products are divided into solid and hollow.
Solid bars are solid bars; they usually have the highest thermal conductivity. Their main advantage is high strength, but in the case of a bathhouse this characteristic is not so important, but insulation will require more money.
Hollow is a ceramic product with cavities inside. It has a lower grade of strength, but at the same time higher thermal conductivity. In most cases, hollow products are used for the construction of baths.
Bricks are also divided into formats: 1NF (single - “one normal format”), 2.1NF (double), 1.4NF (one and a half), 0.7NF (euro), etc. The larger the format, the more expensive the ceramic product is. At the same time, the use of large stones speeds up masonry work.
Separately, large-format “warm” ceramics are distinguished; they differ from ordinary bricks in their large sizes and low thermal conductivity. These products have a porous structure inside.
Read more about choosing a brick in a separate article.
Combined houses
A combined house is a building in the construction of which different materials were used - in load-bearing structures or in finishing.
The construction of such cottages has been practiced since ancient times, an example of which is a traditional Alpine chalet with a ground floor made of masonry and a wooden attic. Stroitelnaya offers modern options for the construction of turnkey combined houses - projects for implementation in Moscow, St. Petersburg and regions of Russia.
Types of combined houses
Each building material has its own pros and cons. Stone is strong but heavy, wood is lighter and more favorable for humans, but can rot without special treatment, etc. Building a house from different types of materials aims to make the most of the advantages and minimize the disadvantages of each of them. In modern architecture, combination is also used to give a building a unique appearance and to implement original design ideas.
Taking into account all types of combinations and their features, 3 types of combined house construction projects can be distinguished:
- Combining different materials of load-bearing and enclosing structures (for example: the basement and walls of the first floor are made of brick, and the attic floor is based on frame technologies made of timber and covered with cladding boards);
- The so-called “conditionally combined” buildings, in which brick and wood are combined when performing the corresponding elements (wooden floors and roof truss system for a building made of aerated concrete blocks or brick);
- With a variety of façade finishes (plaster and lining, wood and natural stone).
Do-it-yourself brick bath: step-by-step instructions
Before building a brick bathhouse, it is useful to make a project with an internal plan; it also does not hurt to calculate the load-bearing loads. At this stage, you should choose the roof configuration and foundation design.
Foundation
Brick construction places increased demands on the quality of the foundation. The structure must be solid and provide a horizontal plane level.
- You can use a strip or slab as a foundation.
- Before starting work, you should study the geology of the soil; the data will be useful for taking into account the design features.
We wrote in detail about the features of studying the soil under the foundation in another article on our website.
- With the help of wooden poles and thread we indicate the future building area and the dimensions of the foundation. If the base is a slab, then the marking has the form of a rectangle; for strip foundations, the width of the strip is marked on both sides.
- Large debris that will interfere with excavation work should be removed from the construction site.
- The depth of the pit depends on the design of the foundation. In an area with heaving soil, the foundation is buried below the freezing depth or insulated and the soil is replaced with a sand cushion.
Article on the topic: How to draw a brick house step by step with a pencil
The depth of freezing depends on the region. In harsh climates, this parameter can reach 2 meters, in which case deepening the foundation to such a level becomes unprofitable. Read more about mistakes during foundation construction in a separate article.
- Turf and topsoil should be removed. If the groundwater level is high, then drainage must be installed under the foundation. Also at this stage of the project it is necessary to remove communications.
When replacing the soil with non-heaving soil, a sand cushion is created. The reliability of the foundation will depend on the quality of the compaction. For example, you should not process the entire depth of the sand layer; it is better to compact it in small layers. Read more about errors when compacting soil in a separate article.
- Geotextiles are laid at the bottom of the pit, and gravel backfill and drainage are placed on top.
- Under the foundation, formwork is made of laminated plywood or boards. You can also use permanent formwork made of EPS, which both acts as insulation and ensures the molding of concrete.
- A reinforcement frame is assembled inside the formwork, which must correspond to the design solution. The steel elements are tied, but not welded.
- If the work is carried out by a hired team, then at this stage it is necessary to carry out acceptance of hidden work with photographic recording. Only after this can you start pouring the base.
- The solution must be well vibrated to eliminate air voids in its structure. The aggregate and concrete laitance should be evenly distributed in the structure.
- 28 days are allotted for the foundation to gain strength; during this period it should be covered with plastic wrap and periodically moistened.
Walls
- A cut-off waterproofing should be installed on the foundation; it is needed to prevent capillary suction of moisture, the rise of liquid along vertical capillaries inside the ceramics. As waterproofing, you can use bitumen sheet based on fiberglass or fiberglass. The use of coatings with sprinkles will increase adhesion and reduce the creep of masonry. The use of mineral waterproofing compounds is also allowed.
- After laying the waterproofing, you need to check the level of the foundation surface. The difference should be no more than 40 mm. From 0 to 20 mm, the first layer is laid on the CFRP, from 20 to 40 mm additional reinforcement is required, more than 40 mm - it is necessary to add concrete to the formwork with level correction.
- Laying begins from the corners; a mooring is pulled between the outer bricks, which breaks off the upper level of the row. Each new row of berths must be re-set.
- The row level is checked using a bubble level. Verticals are struck using a plumb line. To ensure that the masonry joint remains the same everywhere (no more than 10 mm), a piece of reinforcement can be placed as a template.
Article on the topic: How to strengthen the foundation of a brick house
When laying bricks, it is important to observe the bandaging of the rows. The scheme depends on the thickness of the walls and the project. Read more about laying brick walls in a separate article.
Finishing and insulation of the bath
Exterior decoration
This type of finishing is required only for products made of slag, gas, and foam concrete. These materials are able to quickly absorb moisture. It is also advisable to cladding the building with brick - otherwise the bathhouse will have to be heated for too long. The finishing of wooden buildings is done at will, mostly for aesthetic reasons.
Exterior decoration
Plaster is a rather expensive material. And its effectiveness is not so high or low. Therefore, for external insulation of a block structure, it is better to use siding or lining attached to wooden bars (lathing), between which hydro- and heat-insulating material is laid. The most effective and inexpensive heat insulators include mineral wool or polystyrene foam.
The floor, ceiling, and roof of the building also require insulation. The ideal option for ceilings and roofs in terms of price-quality ratio is polystyrene foam. This material is absolutely not afraid of moisture and does not absorb it. A more expensive option is spraying polyurethane foam.
The remaining construction waste should not be thrown away - it is better to fill it under the floor, thus saving on insulation. It is leveled, covered with expanded clay or slag, spilled with water, compacted, and then dried. Next, lay out the reinforcing mesh and fill the floor with cement mortar 15 cm thick.
The resulting subfloor should harden within a couple of weeks. You can lay boards or ceramic non-slip tiles on the cement screed. Another way to insulate the floor is to lay joists, between which foam is laid.
Installation of lining
It is better to plaster the inside of a bathhouse made of cinder blocks or foam blocks, and then line it with aspen or birch boards. As we indicated above, the use of coniferous wood for interior decoration is not recommended - hot resin drops that appear when it is heated can cause burns.
We have described only the materials most commonly used for the construction of baths. If you are still undecided about what is best to build a bathhouse from, look for detailed information about this on the forums.
I want the built bathhouse to be not only comfortable, but also cozy. The author of this video shows and talks about the intricacies of arranging such a room:
Choosing a brick by appearance
When buying a brick, you need to pay attention not only to what grade of density it has, how frost-resistant it is, but also how well it is made. To do this, carefully examine several stones from the lot. The edges of building materials must be smooth, without potholes. The edges of the stone are somewhat rounded.
Measure the angles: they should be 90 degrees. Measure the length and width of the stone: the maximum allowed difference is 1.5 - 2 millimeters from the dimensions declared by the manufacturer.
Ask the seller to show the chipped stone to evaluate its internal structure. In good material, the chip should be evenly colored over the entire surface. The uneven coloring of the chip and the presence of stains indicate that the internal structure is not uniform, and therefore not equally strong.
Another test option: lightly hit the largest edge of the stone with something metal (for example, a hammer). If the brick does not contain internal cracks, the hammer will bounce off with a ringing sound. A dull sound from an impact indicates defective material.
Article on the topic: Is it possible to place a garbage container near the garden fence?
You can drop a brick: a high-quality one will crumble into several large pieces, while a poor-quality one will fall into small pieces.
Ask the seller to provide documentation on the brick’s compliance with GOST standards. The papers must indicate GOST standards and their interpretation. It must also be stated that the brick is suitable for the construction of ovens.
Requirements and characteristics
Brick, as a material used to build a bathhouse, is effective because it is heat-resistant and safe. It prevents fire. But, on the other hand, it cannot retain heat at a sufficient level. Walls, a stove, a chimney and other structures are built from brick. The requirements that you need to pay attention to when building a bathhouse include:
- Creation of double walls with a layer for insulation.
- Using a good quality solution for their construction that does not react to humidity and temperature changes.
- Laying and further plastering must be carried out by an experienced specialist.
- Using brick material with a dense and uniform relief without recesses for laying out walls.
- Creating the outer layer with simple facing bricks, the inner layer with refractory bricks.
- The introduction of special insulation between these layers. It is recommended to use basalt slabs made from mineral wool with a synthetic binder, which are fire-safe.
Sauna stoves are often built from exactly this material.
This building material is very popular in the construction of sauna stoves. The main characteristics of the product include:
- The installation technique is simple and does not require plastering or cladding;
- good heat resistance;
- absence of harmful chemicals;
- environmental Safety.
Sauna stoves made of brick are durable and easy to use.

