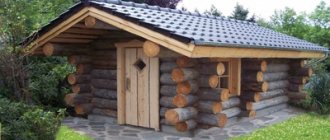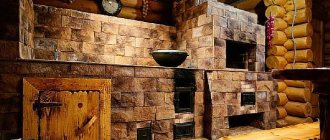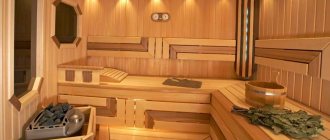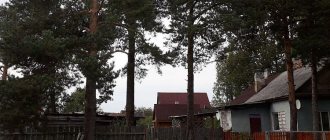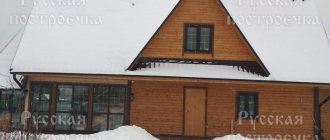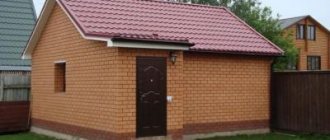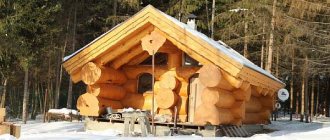Construction of a bathhouse on a personal plot is not a quick process; the stages of construction work must have time intervals between each other. It is difficult to give a clear answer to the question of when is the best time to start construction. However, there are general recommendations that you should heed before starting work.
The regions of Russia have different weather conditions and temperature conditions, which make their own adjustments to the work process.
The choice of which materials are best to build from depends on the financial capabilities and features of the construction of a particular type of bathhouse.
Which one is better to build a bathhouse?
There are a large number of subtypes of baths, each of which has its own special requirements for construction, maintenance, temperature conditions, ventilation and other subtleties. There is no consensus on which bathhouse is better.
You need to start building a bathhouse based on your own preferences.
In white
White baths were built more often as public ones, especially after the decree of Peter the Great.
They were intended for a large number of people and were easier to use. In a white bathhouse, the stove is more complex and requires the construction of a chimney.
Compared to a black sauna, it is more complex to construct. It is easier to heat such a sauna than a black sauna - there is no need to keep it free of smoke.
It is completely free of soot and soot, since the products of fuel combustion exit through the chimney. At the same time, they require ventilation to prevent the formation of mold and mildew. It usually separates a steam room and a washing room.
In black
In Rus', black baths were installed, in which both a steam room and a washing room were combined. In appearance it was (and remains) a small hut with a complete absence of a chimney.
Its advantages are that such a bathhouse is cheaper to build; there is no need to build a chimney in compliance with all fire safety rules.
Log walls retain heat for a long time and warm up quickly, which allows you to save on firewood and preparation time. Soot that accumulates on the ceiling and walls absorbs unpleasant odors and has a disinfecting effect.
Hammam
A Turkish bath or hammam has certain requirements during construction. It occupies quite a large area. The hammam can be attached to the main building.
The room itself must be at least 2.5 meters high. The ceiling should be dome-shaped to allow condensation to flow evenly onto the walls. A so-called heated floor is required - a floor equipped with water heating or electric heating.
In a Turkish bath, at least two rooms are required - the bath itself and the technical room. Steam generators are located in the technical room, which serve to maintain the humidity level. If desired, an aroma generator is also placed there.
No wood materials are used in the construction of the hammam. Foam blocks, brick are used, for interior decoration - stone, marble, tiles.
It is believed that building a Turkish bath for your own use is very expensive and not very justified.
Sauna
The good thing about a sauna is that it can be attached to a bathroom, and it is not demanding on the size of the room.
It is not necessary to build a separate building for the sauna. Most often, the sauna is a separate cabin, so work can begin at any season.
An electric stove with a thermostat installed inside the sauna is used as a heat source. To finish the floor, tiles are used, on top of which you can use a wooden board-flooring.
The peculiarity of the sauna is that it is essentially only a steam room - the washing process is carried out in a shower stall or in a separate washing room.
What material to build from?
The choice of material for building a bathhouse is no less important than the design.
You need to proceed from the expected material costs, the type of bathhouse, its location on the site, its size and purpose.
timber
Construction from timber is a fairly economical and to some extent classic option. From timber you can build a bathhouse in white and black.
You need to pay attention to the material itself - there should be no large cracks on it, the surface should be smooth and even, without a large number of knots.
The wood must be free of traces of insects. Color gives information about the quality of the material - the presence of a bluish tint indicates the presence of fungus or mold.
The roof for a timber bathhouse is preferably gable, with strong rafters. Ventilation is required, otherwise the appearance of fungus and mold is guaranteed. You can use special impregnations, but they will reduce the health properties of the bath.
Log
A log bathhouse can be built in either black or white.
The first thing you should pay attention to is the material. It must withstand high temperatures and high humidity. There are many types of wood from which log houses are built.
A log bathhouse needs a good foundation, the type of which depends on the soil. On heaving soil, the best option would be a shallow foundation.
For a large bathhouse, a strip foundation is optimal. It is deepened depending on the level of soil freezing and laid with waterproofing material. A columnar foundation is suitable for small baths.
Logs for construction are used to be as equal in diameter as possible. The best option would be a diameter of 25 cm. Thicker logs are placed at the bottom of the walls, and thinner ones at the top.
The walls, just like in a timber bathhouse, are caulked, and as the logs dry out and the gap between them increases, they are treated with dry moss or tow.
Brick
A brick bathhouse is more expensive, but at the same time more durable than a wooden one. A brick bathhouse can only be “white” - brick tends to become damp and deteriorate, so it needs good ventilation. The walls of such a bathhouse are lined with clapboard with an insulating layer.
The foundation is built from stone or brick. Construction from reinforced concrete is allowed, but this type is expensive. The brick used is red or silicate, the main masonry is one and a half to two bricks, the partitions are half.
Laying the walls starts from the corners. The first row is laid across, the subsequent rows are laid with lightweight masonry of several half-brick walls. The openings between the walls are filled with light slag or a mixture of sawdust.
When building a brick bath, more attention is paid to waterproofing and thermal insulation.
Foam blocks
Foam blocks retain heat better than bricks, are not subject to rotting, and do not lose their strength at high temperatures. When choosing blocks, you should pay attention to a water-resistant primer.
When building a bathhouse from foam blocks, a high-quality foundation is required. The material for it is concrete with a reinforcement frame. When laying, a sewerage system is provided.
During the construction of walls, you should monitor the thickness of the seams.
The first row of foam blocks is fixed with cement-sand mortar, the subsequent rows with special glue.
From the inside, a bathhouse made of foam blocks needs to be insulated. The insulating material can be foil insulation, mineral wool, jute felt, which are laid on the sheathing.
Internal cladding is carried out with clapboard or ceramic tiles.
From foam blocks you can build a sauna, white bath and hammam.
Calculation: how much is needed
How to calculate timber for building a bathhouse at the dacha? To begin with, you still need to have a ready-made and approved project for the future construction (you can read about choosing a layout yourself here, and you can find professionals to order design services in this section). Because there is nothing complicated in the calculation, you just need to know what type of roof (a separate article is devoted to the choice of bathhouse roof insulation) is expected over the building. You can learn about what types of roofs there are in general from this article.
So, if a hip roof is assumed, then you only need to know the perimeter of the walls, but if the roof is gable with gables, then it is the gables that need to be taken into account (if they are not covered with other material), but only when they are made from the same timber as and walls.
How to calculate for building a separate bathhouse
How much timber do you need for a bathhouse as a separate building? Look at the plan. How many walls will you have made of timber of the same thickness? Or this: do you have partitions on your plan that will carry the load? In this case, it is better to make them from wall timber, and if they are not load-bearing, then you can save a little by using material of a smaller cross-section.
Write down the dimensions of all load-bearing walls (= timber of the same section). Fold. You should also already know the height of one log. Although, you can calculate the quantity for different sections to choose the best option, because as the cross-section increases, the number of logs decreases, and with them the number of joints that need to be caulked all the time
