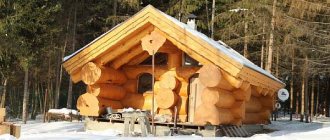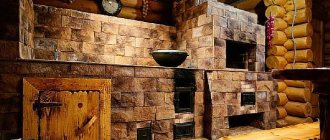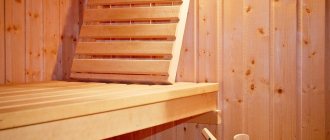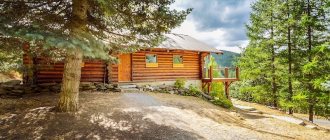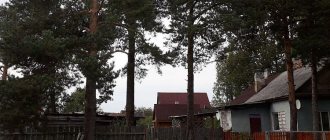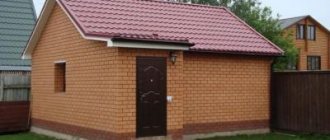The distance from the bathhouse to the neighbor’s plot is an important parameter, absolutely clearly stated in the construction and fire safety standards for the construction of buildings on earth plots of individual housing construction, as well as SNT.
For 2021, these standards are regulated in accordance with SP 53.13330.2019, SNiP 30-02-97 as amended in 2021. Based on the requirements in these acts, when designing and installing a bathhouse on a site, you need to locate the facility at a safe distance from residential buildings, buildings for household needs, water supply, and so on.
If a building is located at a closer distance than required to a residential building, neighbors’ territory, fence, or water supply, such construction is considered illegal and the building may be demolished. In addition, a plot on which there are illegal buildings cannot be sold or donated, that is, there are restrictions on the ownership of private territory by the owner.
It is possible to prevent such difficulties by following construction and fire safety rules at the design stage of the facility.
Bathhouse construction and distances
When erecting buildings on your yard, including bathhouses, you should be guided by the technical, legal and urban planning standards enshrined in the provisions:
- on the rules for planning and placing buildings on the territory of a household: SNiP 30-02-97 and SP 53.13330.2019;
- on the requirements, procedure for development and execution of a development project: SP 11-106-97.
Unauthorized buildings or early buildings where the law has been violated pose a threat to neighboring housing developments and can be demolished by court decision. No changes in this regard have been adopted for 2020-2021.
In the village
The Town Planning Code classifies a bath-type building as an auxiliary building.
The purpose of such a facility under construction is associated with an increased danger for surrounding buildings. This is due to the following:
- use of stove heating;
- the likelihood of violations during the installation of the chimney or its untimely maintenance;
- environmental pollution associated with improperly organized wastewater disposal.
SNiP standards define the essence that a well for collecting wastewater and human waste must be located at a distance of at least 8 meters from residential buildings. Its design provides for the possibility of periodic cleaning and maintenance of the collection. Due to non-compliance with this construction norm, conflicts often broke out between neighbors in villages, hamlets and rural settlements.
Sauna
If legal claims arise, knowledge of the provisions of building codes and rules for individual housing construction (IHC), for a dacha non-profit partnership (DNT) and a non-profit garden partnership (SNT) will help resolve the issue of protecting personal interests.
What are the consequences of not registering?
The new bill is effective from March 1, 2021. From this date, all buildings that are capital, but have not passed state registration, are considered unauthorized.
What does this mean for the owner:
it will not be possible to install sewerage, electricity, water; a plot on which there are such buildings cannot be sold, changed, bequeathed or donated.
The owner will have to legitimize the structure. It will be necessary to prove that it complies with established standards. But in some cases this is not possible. For example, making a real estate item movable property. You will have to go to court and order an examination. The owner may be required to demolish the structure at his own expense. If this requirement is not met, a fine may be imposed.
Bill No. 301854-7 on liability for non-compliance with the requirements of the Civil Code establishes the following fine amounts:
- from 2000 to 5,000 rub. – initial amount;
- in case of late payment, the amount of the fine will increase from 20,000 to 50,000 rubles;
- The demolition of the building is carried out at the expense of the owner of the dacha plot.
Removing buildings based on material of manufacture
The distance between the main and auxiliary building buildings determined by the standards prevents the transfer of flame to neighboring buildings in the event of a fire. This takes into account the material from which they are made, as well as the possibility of approaching them around the perimeter. That is, at the design stage, any factors that impede the provision of assistance in the event of an emergency are excluded.
Country cottage area
What distance should be between permanent buildings on your own and neighboring plots is indicated in the list below:
- Between stone, cast concrete, prefabricated reinforced concrete – 6 meters.
- The above type, but with floors made of wooden or non-flammable materials - 8 meters.
- Wooden frame buildings with the same fencing can be built at a distance of 15 meters.
- There is 6 meters between the stone fence and buildings with wooden floors.
- From stone fences (for example, brick, bordering frame buildings) - 10 m.
- The boundary between the wooden frame fence and the stone buildings is 6 m.
- From fences with a wooden frame to buildings with a wooden ceiling, the setback is 8 m.
- A fence with a wooden frame should be located 10 m from buildings made entirely of wood.
- The distance to the fence bordering the stone buildings with wood floors is 10 m.
Near the forest
Bathhouse placement standards
There are such standards for the distance of a bathhouse from other objects:
- to residential buildings – 8 m;
- the allowed distance to the street road is 5 m;
- from objects in the manufacture of which non-combustible materials were used, depending on the raw materials (brick garage or barn), a distance of 6–10 m;
- from wooden objects with non-combustible floors – 8–10 m;
- from flammable, entirely wooden buildings – 12–15 m;
- to forests, groves and other places of mass placement of trees – 15 m;
- from lakes, rivers, ponds and the like - 5 m;
- the distance from tall trees, even if it is your own garden, is 4 m;
- medium-sized trees – 3 m;
- shrub vegetation – 1 m.
Regional standards, as a rule, correspond to federal requirements, but it is a good idea to check with the urban planning department of your local government.
On individual housing construction and SNT sites
Recommendations for placing a bathhouse
Planning the placement of buildings on your own site is the right of every owner. At the same time, they must be located so that they are comfortable to use and maintain. But violation of urban planning norms can lead to troubles for the builder and, as a result, the need to establish the truth in court. To prevent such situations, when determining the location for building a bathhouse, it is recommended:
- strictly observe the distance from the fence to the bathhouse, as neighbors may file a complaint with the supervisory authorities;
- comply with sanitary standards and prevent contamination of drinking water sources and locate the sauna no closer than 12 m from the well;
- place the building taking into account the wind rose, since stove smoke should not enter the windows of residential buildings, your own and those of neighbors;
- do not place the bathhouse in a low-lying area, since with such placement it will be flooded in the spring and autumn;
- According to unwritten rules, provide an entrance to the building from the south side. This will speed up the melting of snow in winter and ensure unobstructed passage at any time;
- if it is impossible to fully comply with the requirements for the distance to a neighboring garden, you can agree with the owner of a private house located nearby to reduce the distance;
- If there are doubts about the validity of the information about the requirements for the location of a sauna in a particular region, then you should check with the local government at what distance objects can be built from the fence and neighboring buildings and what risks are associated with the construction of the structure.
Neighborhood agreements will have legal force if they are certified by a notary in the manner prescribed by law.
They will act in relation to the owner who signed the agreement, and his change will entail the need to renew the agreement with the new owner.
Norms of distances from the fence on individual housing construction and SNT sites
Sanitary standards
Let's consider the sanitary standards that are relevant today in the construction of baths. Their purpose is to make the operation of the building safe for the health of the owners. If there is no central sewer system, an individual sewage system is required. The wastewater ends up in a sealed well and is then pumped out. The second option is preliminary filtration of water with subsequent discharge into the soil. If the site is located in a conservation area, stricter rules apply. If a central sewer system is equipped, the bathhouse drain is connected to it.
Let's consider what sanitary standards must be observed when building a bathhouse:
- The tightness and performance of the chimney.
- Uninterrupted operation of valves.
- Environmentally friendly facing materials. The release of toxic substances when heated is unacceptable. Chipboard and cheap plastic will not work. Polystyrene foam is not used as insulation.
- Properly equipped ventilation. It will prevent the formation of high humidity and condensation.
Fire safety requirements
Increased requirements for objects with stove heating are justified. Due to violations of fire safety rules, fires occur in bathhouse buildings everywhere, and many people are poisoned by carbon monoxide. To prevent such events it is necessary:
- At the design stage, provide a distance between the bathhouse and buildings outside the boundaries of the site in accordance with SNiP standards. It is also necessary to familiarize yourself with the additional requirements that the gardening partnership may impose. This will prevent the fire from spreading to the neighboring property if the property catches fire.
- To build a stove and organize a chimney, invite an experienced stove maker who will calculate the dimensions of the firebox required for a particular structure, the height of the gas exhaust pipe, and also provide for the possibility of limiting the rise of the flame and the likelihood of reverse draft.
- Before the firebox, it is necessary to place a metal sheet to prevent fire when ash and burning brands fall out of the firebox.
- Where the pipe passes through the ceiling, a thermal seal must be installed - direct contact can lead to overheating of wooden structures and their fire.
- The effectiveness of clearing the room from carbon monoxide in case of critical situations depends on the organization of the ventilation system. It must be built reliably, using new technologies.
Rules and regulations
A home bath must be fully equipped with fire extinguishing equipment. Accessories are placed in a convenient place accessible to visitors. During direct use, the entrance door should not be locked.
Step-by-step procedure for registration
If you plan to build a standard bathhouse without a solid foundation on your own site, a simplified procedure applies. In this case, you need to check with the GPZU and you can build a bathhouse.
After this, the owner invites surveyors, and the cadastral engineer prepares a new technical plan. Ready documents can be submitted for registration to Rosreestr directly or through the MFC.
If a capital bathhouse is to be built, the following sequence of actions is necessary:
You need to order a town planning plan for the land plot - GPZU - from the district administration. The finished document is provided free of charge.- Then the construction site of the bathhouse is determined, taking into account sanitary and fire safety rules.
- Proper notification is being prepared. A diagram of the future object is attached to it.
- The prepared set of documents is submitted to the nearest MFC branch.
- Multifunctional center employees will forward the information to the architecture department.
- A response is sent to the applicant's address. Only after a positive decision in the case can construction begin.
After construction is completed, surveyors must be re-invited. They will take the necessary measurements. The service can be ordered through BTI, Rosreestr or a licensed company.
Surveyors record:
- door and window openings,
- partitions,
- main parameters and dimensions of the building.
The obtained data is transferred to the cadastral engineer for the preparation of a technical plan.
After completing work on the site, the documents must be submitted for re-review to the architecture department . This can be done directly through the administration or at the nearest branch of the multifunctional center. The second appeal contains information about the completion of construction.
The architecture department checks the received data for compliance with the plan. If everything is in order, a certificate of compliance is provided. The documents are forwarded for registration to Rosreestr.
Project and its approval
The construction of a bathhouse or any other building in DNT or SNT, if it is built on a foundation, has a non-commercial purpose and must be carried out after obtaining permission from the architectural departments of local governments. Otherwise, it will be considered unauthorized construction, and it will not be possible to enter it into the state real estate cadastre retroactively, for example for 2021.
In the steam room
To obtain a construction permit, you must submit the following set of documents:
- statement, taking into account office work standards in the region;
- documents confirming the identity of the owner of the housing construction;
- documents evidencing the applicant’s right to carry out legal actions in relation to the land plot, the purpose of which is horticultural or other;
- topographical diagram linking the territory where construction is planned to the general plan of the settlement, with distances to the neighbor’s fence;
- cadastral plan of the site with dimensions in square meters or in acres and designation of how the land of the site is tied to the area;
- real estate assessment carried out by BTI;
- plan for the placement of communications on the site with points of connection to city utility networks;
- drawing of a new building on a summer cottage.
Distance to road
If it is planned to involve specialized companies for the construction of a bathhouse, then their specialists must undertake the preparation and approval of documentation.
This service is provided on a paid basis.
The video talks about the standard distances between buildings on sites in SNT and individual housing construction in accordance with Russian legislation.
Package of documents for registration
Before contacting the authorized bodies, you should prepare:
- Owner's passport. If a representative is applying, a notarized or general power of attorney is required.
- Application according to the established form. The address of the future building must be indicated.
- Documents confirming ownership (this is an extract from the Unified State Register, a certificate of the owner).
- Boundary plan of the site.
- Construction permit (if the construction is major).
- Project documentation. Here the technical parameters of the future building, dimensions, number of rooms, equipment for organizing heating are indicated. As well as selected building materials.
- Data on engineering communications. Here are the layout diagrams for wastewater and drainage systems.
- Receipts proving payment of state fees.
Contacting the authorized bodies is carried out in person or through a proxy.
The package of documents can be sent by mail. Another simple way to submit an application is through the MFC. After receiving the documents, the data will be checked. They will determine whether the planned facility complies with urban planning standards. Lack of response within 7-10 days is a sign that no violations were detected. Construction can begin within 10 years. Refusal is possible if the construction violates the norms or if not all required documents are attached. After completing construction, the owner re-notifies the administration for inspection. After which the object is registered in Rosreestr.
Project requirements
The project is drawn up in strict accordance with the requirements for drawing up architectural documentation, which have not changed since 2015. It should include:
- Description and purpose of the building. It is planned to install a one- or two-story structure at a dacha in a village or on a garden plot.
- The exact dimensions of the building along the perimeter, the location of the rooms inside, with a schematic indication of window and door openings. Including height, width, length of all rooms.
- How much and what materials will be used.
- Type of steam room - sauna with dry steam or Russian bath.
- Heating system. If electric heat sources are assumed, then indicate the estimated amount of electrical energy consumed.
- The meaning and material of finishing of accompanying premises.
- Methods for supplying water and draining wastewater. Places of connection to city communications.
- The procedure for ventilation of the room.
Bathhouse next to the fence
Without special knowledge, it is difficult to prepare a project on your own. In this regard, having determined the list of wishes, it is necessary to seek help from professionals.
When is refusal possible?
Not in all cases it is possible to obtain a positive decision on the construction of a bathhouse. Refusal is possible in the following cases:
significant discrepancies in documents;- typos and errors in the notice;
- the data does not correspond to the technical plan;
- the package of documents has not been provided in full;
- there are violations in the construction design;
- construction, sanitary or fire safety standards are not met.
In one of these cases, the owner receives a reasoned refusal indicating the reason. After making changes to the project, you can resubmit the documents for consideration.
