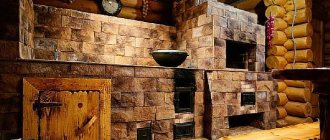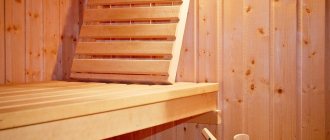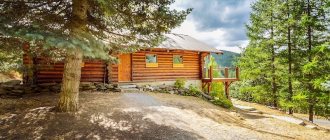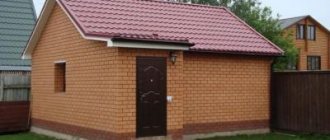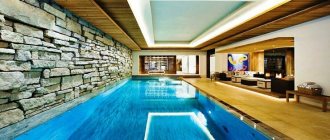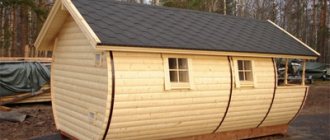When building a sauna on a site, it is necessary to maintain the distance from the house to the bathhouse in accordance with the prescribed SNiP (SP), SanPiN and fire safety standards. Firing a steam room can cause a fire both in SNT and on private housing construction lands. Based on this, the distance from the bathhouse to the house and other buildings on the site must be observed by law in 2021.
On a site in the private sector
Construction of buildings according to standards
In the Russian Federation in 2021, there is no general legislation that would establish uniform standards for private development and a range of fines for non-compliance with the law. Most of the SNiPs and SPs are not given the status of laws. By and large, these are construction, sanitary and fire recommendations, which are usually referred to in judicial practice.
In the suburbs
In SNiP and SP there are also conflicting standards for the planning of plots in a country house or in a private house. The starting point for land owners can be SNiP 30-02-97, as amended, which acts as a law.
The regulatory act lists requirements that apply to all types of land plots.
All requirements for the development project, including the standards for the location of the bathhouse on the site, contain SP 53.13330.2019 and SP 11-106-97. But these sets of rules do not have the official status of law; nevertheless, their implementation is mandatory.
The need for project approval
When planning to build a bathhouse, it is important to know that you will need a construction permit from the relevant supervisory authorities.
Notification of intention to build will be required in the following cases:
- The location of the bathhouse is planned in the format of an extension to a residential building on the site or to a cottage. In such a situation, it is necessary to make changes to the building plan, which is subsequently subject to approval by the authorized bodies. The increase in usable area will be taken into account, the impact of the attached facility on the strength characteristics of the foundation and enclosing structures will be assessed, as well as compliance with sanitary standards and fire safety requirements;
- the project provides for an additional recreation room, providing a sleeping area or a second floor (attic room);
- It is not a private bathhouse planned, but a complex used for commercial purposes. Only after this is it allowed to conduct legitimate business.
If the bathhouse building is planned not as a permanent structure, but as a temporary mobile structure that can be easily dismantled at any time, with a non-buried lightweight foundation, there is no need to obtain a building permit.
If you do need a permit document, it is important to know where to go and what actions to take. Owners of land plots, including in the territories of SNT, should visit local government bodies, having previously collected the established package of documentation:
- an application completed in the prescribed form for permission to build within one’s land plot;
- confirmation of the owner's ownership of the land;
- detailed site plan;
- owner's identification document;
- a set of project documentation with an explanatory note, detailed information about existing communications systems, a layout diagram of all existing facilities on the site;
- a positive conclusion if an expert assessment is required.
If the approval procedure is controlled not by the owner, but by his representative, the latter must have a power of attorney to carry out such actions. Municipal authorities usually review applications within a week and issue a final verdict. The duration of a building permit is ten years from the date of its receipt. No state fee is required, the document is issued free of charge.
Additional information: capital-type buildings, regardless of their purpose, are subject to registration so that they are legally owned. It is the right of ownership that allows the owner to fully dispose of his property.
How many meters should there be from the bathhouse to the house?
Please note that the location of the bathhouse on the site is determined by construction and fire safety regulations, as it can pose a danger. When heating a sauna, there is a risk of fire.
How many meters do you need to retreat when building on your plot?
There are also sanitary concerns that runoff could get into the drinking water well and cause contamination. Smoke from a steam room can be a nuisance to neighbors if it is located too close to their property. You also need to consider:
- According to SanPiN standards, a bathhouse can be built from the house at a distance of 8 m. You also need to focus on the fire resistance category of buildings. Fire safety is an important standard here.
- According to the rules, you must retreat 1 meter from the fence of a private house. In this case, you need to dig a drainage ditch. When a bathhouse is heated in black, the risk of spontaneous combustion increases, so the distance should be increased to 1200 cm. When there is no ditch or centralized sewer system, the distance from the fence to the bathhouse on the site should be increased to 3 meters.
For measurements, the boundary is determined by the nearest part of the building. Measurements from the house are taken not along the foundation of a residential building, but along the protruding roof overhang.
Read: Safe distance from power lines to a residential building: minimum permissible standards SanPiN 2021
At the summer cottage
Fire resistance of the building and distance from it
When determining at what distance to place the steam room, you need to start from the material of the buildings. According to fire standards, all buildings are divided into 3 main groups according to fire danger:
- Houses and buildings made of non-combustible materials: brick, concrete.
- Any buildings made of non-combustible materials with wooden roof elements.
- Timber frame buildings or entirely wooden houses.
A regulatory table indicating the distance from a bathhouse to a residential building (in meters) according to fire safety rules, SNiP (SP) and SanPiN is displayed below.
| Flammability category of the bath | House flammability category | ||
| 1 | 2 | 3 | |
| 1 | 6 | 8 | 10 |
| 2 | 8 | 10 | 12 |
| 3 | 10 | 12 | 15 |
The required distance between wooden buildings according to the standards is 15 meters. It is significantly greater than the minimum distance from the house to the steam room (8 m). This indicator is one of the main ones for construction. When figuring out at what distance from the house you can build a bathhouse, you need to build on this figure in order to minimize the possibility of a fire.
According to the table:
- Between brick buildings and houses with non-combustible elements - 6 m, but it is necessary to retreat 8 meters, according to the minimum acceptable SanPiN standards.
- A brick building with a wooden roof and the same steam room - 10 m.
- The distance between a brick house and a wooden sauna should be 10 m.
Indentations according to fire safety rules
Is it possible to make a steam room inside the house?
It is worth noting that on a dacha plot in a village or rural area, you can create a steam room inside a residential building when the plot belongs to the category of individual housing construction. Since wood deteriorates from high humidity, a Finnish sauna is perfect for installation inside the house. A steam room in a building will need to be approved first and then registered.
Fire safety requirements
There is heating equipment in the bathhouse, so when constructing and arranging the facility, it is important to strictly comply with fire safety requirements. To avoid fire, property damage, harm to health or a threat to human life, it is important to consider the following:
- All wooden structural elements are treated with a fire retardant before assembly. Resinous wood species are not used in the steam room. Otherwise, when heated, the natural material will release resin on heated surfaces. If it comes into contact with the skin, it leaves serious burns.
- The ceiling and the stove smoke exhaust pipe are insulated with non-combustible materials.
- The floor and walls adjacent to the stove are lined with protective heat-resistant screens. A metal sheet with dimensions 650x750 mm is installed in front of the firebox.
- Elements that generate heat in the stove must be at least 120 mm from the floor.
- The bathhouse must have natural or forced ventilation.
- There must be a fire extinguisher in the building.
- The wiring is installed openly in special closed boxes. All electrical appliances are grounded. The wires have special self-extinguishing insulation.
Distance from the bathhouse to the neighboring house
The norms of SNiP, SP and SanPiN do not establish differences between a residential building on the site and a neighbor’s dwelling. Fire safety standards do not provide for differences, since fire can spread through the fence.
Let us note once again what the distance should be from the steam room to a residential building:
- from 8 meters according to SNiP, SanPiN and fire requirements;
- black-fired firebox implies increasing the distance from the building to 12 meters, but is not a prerequisite;
- when both buildings are wooden, the distance increases to 15 meters.
Minimum fire clearances
To build a bathhouse in a country house in a village in compliance with the rules, ask the owners of the neighboring plot for the distance to a residential building.
Make sure there are additional construction orders from the district or locality administration. Local orders may clarify and supplement SanPiN, SP and SNiP at the discretion of the authorities.
Bathhouse construction standards regarding materials used
When planning to erect a building on an area with other buildings, it is worth considering what materials they were built from and what will be used in the future.
Main points to pay attention to:
- The distance between stone structures, buildings made of blocks, reinforced concrete materials, as well as between structures erected using monolithic technology, is at least six meters.
- If a residential building was built using the techniques indicated above, but has wooden floors, then the distance should already be at least eight meters.
- If the bathhouse is made of wood, then the distance between the wooden structures is fifteen meters. Moreover, this norm applies to buildings not only on a specific site, but also on the adjacent territory. That is, the wooden bathhouses of neighbors on the site should be located at a distance of 15 meters from each other.
- From a sauna with wooden ceilings to a stone fence - at least six meters.
- If the fence has a wooden frame, then a stone bathhouse should be located six meters from it.
- There should be a distance of eight meters between a partially or completely wooden fence and a sauna with wooden ceilings.
- If the enclosing structure and the bathhouse are wooden, then the required distance between them is at least ten meters. The same rule applies if the sauna is made of stone, but with ceilings made of highly flammable raw materials.
Distance from the bathhouse to the border of the neighbor’s property
According to fire safety, the distance from the bathhouse to the fence and boundary should be from 1 m with a drainage ditch or sewer. If you have a wooden fence installed, it is recommended to increase the distance to 3 m, but this is only a recommendation.
Read: The height of the fence between neighbors according to the law 2020-2021: in a private house of individual housing construction and on a plot in SNT
Capital bathhouse near the border of the site
A mandatory setback of 3 meters is provided if the bathhouse does not have its own separate sewer or drainage drain. The distance to the side of the fence at the border of the site, beyond which the roadway passes, is at least 5 meters.
If the capital sauna is located at a distance of 1 meter from the border of the site, it is necessary to equip drainage ditches and a sewer drain. The drainage system ensures that contaminated wastewater cannot enter the neighboring plot.
Conclusion
The distance from the bathhouse to residential and non-residential buildings, water supply sources, site boundaries and other objects must comply with the requirements of SanPin and SNiP. This indicator depends on the characteristics of specific objects, construction materials, number of storeys of buildings and the type of engineering systems. Regional requirements may make regulations more stringent. It is recommended to think through these nuances in advance and create a project taking into account current legislation. In order not to face a refusal to approve the project, you can entrust the task to experienced specialists who know the intricacies of modern legislation and its latest changes.
Where to build a bathhouse
The best place to build a bathhouse is on a hill in the depths of a summer cottage. When the steam room is located at a high point, it is easier to drain dirty water. But according to SanPiN, dirty water cannot be discharged into water bodies (rivers, lakes). The distance from the bath house in the country to the well is 12 meters, and to the reservoir – 20.
Beautiful house
It is advisable to orient the entrance door to the steam room to the south, and the windows to the south and east. Then the sauna will warm up easily, and the room will always be light.
But there is another unofficial rule - to place the entrance towards the residential building in order to control the kindling process from afar. When building in a country house, take into account the direction of the wind so that the smoke from the steam room does not blow towards residential buildings.
What are the consequences of not registering?
The new bill is effective from March 1, 2021. From this date, all buildings that are capital, but have not passed state registration, are considered unauthorized.
How does this threaten the owner: it will not be possible to install sewerage, electricity, water; a plot on which there are such buildings cannot be sold, changed, bequeathed or donated.
The owner will have to legitimize the structure. It will be necessary to prove that it complies with established standards. But in some cases this is not possible. For example, making a real estate item movable property. You will have to go to court and order an examination. The owner may be required to demolish the structure at his own expense. If this requirement is not met, a fine may be imposed.
Bill No. 301854-7 on liability for non-compliance with the requirements of the Civil Code establishes the following fine amounts:
- from 2000 to 5,000 rub. – initial amount;
- in case of late payment, the amount of the fine will increase from 20,000 to 50,000 rubles;
- The demolition of the building is carried out at the expense of the owner of the dacha plot.
Additional rules for construction
When determining where to build a sauna, take into account not only the distance to a residential building and the boundaries of the site in SNT or individual housing construction. There are other requirements for land planning:
- There should be no tall trees closer than 4 m from the steam room;
- the minimum distance to buildings where animals are kept is 4 meters;
- it should be no closer than 12 m from the well, pool, well;
- you need to retreat 12 meters from the septic tank, compost pit, toilet;
- distance to the park, forest area – 5 m;
- permissible distance from the reservoir – 20 m (defined by the Water Code);
- You cannot build a sauna over an underground gas pipeline or heating main.
Standards for the location of objects in the private sector according to SNiP (SP) and SanPiN.
You can install a bathhouse at a distance of 4–12 m from other outbuildings.
The above norms in meters work not only on one site, but taking into account the adjacent territory of neighbors. When selecting a construction site in SNT or individual housing construction, look at the layout of your neighbors’ site to avoid violations.
Please note that on a private housing construction site it is allowed to build a bathhouse on a permanent foundation. But SNT only allows temporary buildings on the site. For example, you can put a mobile sauna in the form of a barrel in the garden, or a trailer. A sauna house will be considered a non-permanent structure if it is installed on several supports or on a light foundation.
We must not forget that in suburban areas of individual housing construction or SNT, paired rooms with a height of more than 3 floors (the height from the ground to the ridge of the roof is 12 m) and an area of more than 1,500 square meters are prohibited.
Read: At what distance from the septic tank can you drill a well: SNiP and SanPiN standards in SNT and individual housing construction
Registration procedure
Regardless of the location of the bathhouse (in a populated area or SNT), the owner must perform a number of sequential actions:
- Before starting construction and installation work, send a notification to local authorities. The document indicates the plan and design features of the bathhouse. Attached are extracts from the Unified State Register of Real Estate and a technical plan. It is also important to prove ownership of the land (relevant documents are attached). You can contact local authorities in person, send documents by registered mail or using the MFC.
- Authorized persons check the compliance (non-compliance) of the planned facility with urban planning standards. The possibility of carrying out construction work on the specified site is also determined. If within 7-10 days the local government authorities do not respond to the appeal, the submitted plan is regarded as complying with the established standards. It can be used to build a bathhouse for 10 years.
- After completion of construction, no later than a month later, a second notification letter is sent to the local administration. Attached to it is a receipt confirming that the state duty has been paid. This is necessary for registering the property. The first notice and the documents sent along with it are also attached.
- The submitted documents are re-checked. The local administration sends information to Rosreestr to register ownership of the house.
If the owner of the site wants to speed up the registration process, you can send the relevant documents to Rosreestr after completion of construction yourself.
It is worth considering that the grounds for refusal may be a violation of building codes and regulations, or the lack of attached relevant documentation in circulation. In this case, the construction can only be legitimized in court.
Neighbors built a bathhouse with violations
There are cases when neighbors put the steam room too close. According to the law, you can oblige your neighbor to move the steam room if the distance to the neighbor’s bathhouse on the property is less than the accepted standards.
Not far from the city in the countryside
The distance from the bathhouse on your neighbors' property to the buildings on your land must meet the same standards as for you. Property owners are not required to file a complaint against the residents of a neighbor's house.
When the steam room does not cause you discomfort, you can keep the distance between the house and the bathhouse as is. Consent to place a building close to the fence must be given in writing. Oral agreements have no legal force in proceedings. It is advisable to secure the agreement by notary.
When your neighbor’s bathhouse is located too close to the fence, this will not be a hindrance to you registering ownership of the land and the house. To coordinate the documents, you will only need a site plan without taking into account the neighboring buildings and their residential building.
Best places for a swimming pool
The favorite tradition of most bathhouse attendants is to cool off in the pool after a steam bath. Therefore, some lovers of steam baths simply place the water feature inside the bathhouse, while others build a not very large outdoor pool, placing it not far from the sauna, just on the site. If a decision has been made to thoroughly build a pool with a reliable foundation, then you should adhere to the following recommendations:
- Make a retreat of at least 2 meters from new buildings.
- The neighbors' fence must be located at a minimum distance of 1 meter.
- The structure should not create obstacles to access to outbuildings on the site.
It is good when the pool is not built in the way of other buildings and attributes.
An artificial reservoir, based on practical considerations, should not have a distance of less than three meters from the neighbors’ fence. This is because children’s fuss and noise, or “cultural recreation” will irritate neighbors and serve as a reason to “inflate” a conflict situation.
When deciding how many meters from the fence you can build a bathhouse, take into account the nuance. If a neighbor writes written consent to place a bathhouse closer to existing standards, then some building rules may not be taken into account. And the distance from the fence to the bathhouse can be reduced.
But it wouldn’t hurt to contact your administrative circle to clarify the set of rules currently in force in the region regarding the regulations on the distance between buildings in the private sector.
And today, many owners of household plots and summer cottages take lightly the question of how much to retreat from the fence in order to build a bathhouse. Familiarization with the administrative requirements for a specific distance from the fence to the sauna/bathhouse will not be superfluous. By taking building regulations into account at the design stage, you can avoid conflicts with neighbors in the future.
What does a violation entail?
Referring to the Civil Code of the Russian Federation, Article 263, first paragraph, the owners of neighboring plots of land have absolutely equal rights, and in accordance with Article 42 of the Land Code, the responsibilities for compliance with urban planning regulations are the same.
Any violation, even a seemingly insignificant one, may result in fines or demands to demolish the building altogether, regardless of how much money was invested in it. Such violations, as a rule, become known when emergencies or fires occur, as well as when claims and complaints are filed on behalf of neighbors. The reason for such lawsuits is disputes between neighbors or the plaintiffs’ conviction that their rights were violated, part of the land was seized without permission, the distance between houses was not respected, etc. Dissatisfaction may even arise due to violations in the installation and height of fences, which is considered by the court along with other reasons.
Depending on the complexity of the situation and its consequences, the violator may be required by the court to pay fines, eliminate inconsistencies, demolish objects, pay compensation to the plaintiff, or may even lose the land altogether.
What to do if a neighbor's bathhouse is built too close to the fence between the plots
Compliance with the standards is intended to ensure an appropriate level of safety during the operation of the bathhouse, which means the best quality of rest and maximum benefit from water procedures. However, land plots are often small in size, so it is very difficult to comply with all the rules exactly. The best way out is to seek a compromise with your neighbors. But if the norms of good neighborliness are violated, then it follows:
- try to resolve the conflict at the level of local authorities;
- and if there is no result, go to court, hiring a lawyer experienced in land legislation to protect your interests.
- Sources used in the article:
https://u-datha.ru/company/articles/normy-stroitelstva-bani-na-dachnom-uchastke/ - https://PlanVsem.ru/postroiki/rasstoyanie-ot-bani-do-sosednego-uchastka.htm
- https://estatelegal.ru/zhkx/spory-s-sosedyami/sosed-postroil-banyu-blizko-k-zaboru/
- https://montazh-zaborov.ru/rasstoyanie-ot-zabora-do-bani/
- https://m-strana.ru/articles/na-kakom-rasstoyanii-ot-zabora-mozhno-stroit-banyu/
- https://9ban.ru/normi/570-snip-na-rasstoyanie-ot-bani-do-zabora
- https://septik.guru/normy/rasstoyanie-ot-zabora-do-bani.html
Requirements for a building site
The construction of a bathhouse is possible on sites of various types. Location: cities, towns, villages. Construction is permitted on areas intended for personal gardening work. According to Federal Law No. 217, capital structures are allowed to be built on garden lands. In garden plots, only temporary and outbuildings are allowed.
What requirements do the construction standards put forward for the land plot where the bathhouse will be installed?
- elevation, this will simplify the organization of drains, used water will flow away by gravity;
- slope in any direction except north;
- the soil is dense, without swelling or displacement.
If there is a pond on the site, the place is chosen so that the building does not flood in the spring.
Sanitary standards
Let's consider the sanitary standards that are relevant today in the construction of baths. Their purpose is to make the operation of the building safe for the health of the owners. If there is no central sewer system, an individual sewage system is required. The wastewater ends up in a sealed well and is then pumped out. The second option is preliminary filtration of water with subsequent discharge into the soil. If the site is located in a conservation area, stricter rules apply. If a central sewer system is equipped, the bathhouse drain is connected to it.
Let's consider what sanitary standards must be observed when building a bathhouse:
- The tightness and performance of the chimney.
- Uninterrupted operation of valves.
- Environmentally friendly facing materials. The release of toxic substances when heated is unacceptable. Chipboard and cheap plastic will not work. Polystyrene foam is not used as insulation.
- Properly equipped ventilation. It will prevent the formation of high humidity and condensation.

