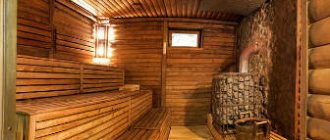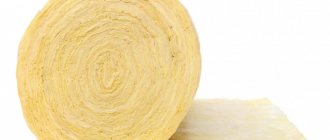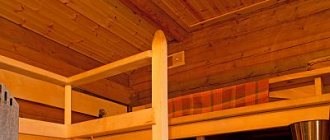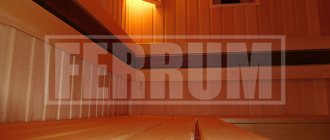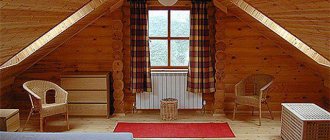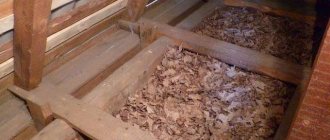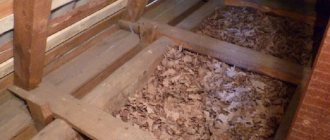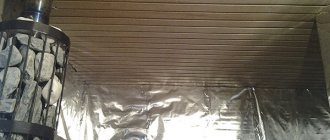Home / Installation, repair, maintenance / Insulation / We do it ourselves - insulation of ecowool ceilings
Ecowool is a very beneficial material for ceiling insulation. Its price is low, installation can be done quite quickly. The only obstacle to its independent use is the need for special installation equipment. But, you can insulate the ceiling with ecowool yourself if you use alternative methods of installing this insulation.
Main characteristics of ecowool
Ecowool is a building material of natural origin, the raw materials for the production of which are paper processing products and waste paper.
The product has a loose, crumbly structure and looks like powder. It includes:
- 81% cellulose fiber;
- 12% antiseptic substance (boric acid);
- 7% fire retardant additives used to reduce flammability.
Expert opinion
Konstantin Alexandrovich
The use of this type of thermal insulation is in demand in a private home, as well as non-residential industrial and warehouse facilities. Manufacturers claim that the insulation material is completely environmentally friendly and does not emit toxic compounds when heated.
User qualities of ecowool
- Increased noise absorption capacity. A 15-centimeter layer of cellulose-based insulator is capable of absorbing up to 9 dB of sound, so it is successfully used when arranging sound insulation at facilities such as sports facilities and airports.
- Economical consumption. To insulate an area occupying 1 m3, it will be enough to use from 28 to 65 kilograms of ecowool. At the same time, surfaces such as walls, floors and ceilings will be properly insulated. Material consumption directly depends on the performance level of the application equipment used.
- Safety is confirmed through research. It is better to use borax or borax as an antiseptic and fire retardant substance, since ammonium sulfate has a sharp, unpleasant odor.
- The material reliably seals and isolates all existing cracks, flaws and joints. The result is a uniform, seamless coating.
- The option of installing the material without seams will allow you to obtain significant savings on payments for the use of energy resources. Ecowool prevents the formation of “cold bridges”, which negatively affect the maintenance of optimal temperature inside the home.
The cost of the material will allow you to make any repair budget-friendly. Due to its complete hypoallergenicity, ecowool is suitable for use in buildings with increased requirements for the environmental friendliness of the products used. Another advantage is that with the dry application method, the thermal insulation process can be carried out even at sub-zero temperatures.
Despite the fact that it is quite simple to work using ecowool, the material is considered quite capricious. It produces a large amount of dust, and the backfill itself must be placed inside a closed frame.
Reference! If a horizontal surface is processed with ecowool, the material consumption will be approximately 65 kg/m3. If you use less ecowool, it will shrink over time and form voids.
Attention! The material is considered non-flammable and capable of self-extinguishing. However, it is strictly prohibited to use it in places where there is a risk of fire - fireplaces, chimneys, etc. objects. An accidental spark can cause a fire, as the ecowool will slowly smolder.
List of main properties and technical characteristics
- Environmental friendliness is at a high level due to the absence of formaldehyde resins in the composition.
- Thermal insulation. The average values of the thermal conductivity index range from 0.032 to 0.041 W/mS.
- Noise isolation. The noise absorption rate of a 5-centimeter layer of insulation is about 63 dB.
- Impervious to steam. Ecowool has the ability to bind moisture in an amount equal to 1/3 of the weight of the material. In this case, the accumulated steam is released into the environment, and the quality indicators of the material do not suffer in any way. When using ecowool, there is no need to lay vapor barrier films and membranes.
- Fire resistance. The building material is not capable of supporting combustion processes and does not become a source of flame. Withstands temperatures up to +1300 C.
- "Immunity" to the effects of parasites. Since the products contain special additives with antiseptic properties, ecowool copes well with the effects of insects and does not support the processes of rotting and the formation of mold colonies.
- Degree of shrinkage. This property of the material manifests itself to a minimal extent, since it has high springiness. Can be laid on any type of surface.
The products are sold packaged in bags weighing 50 kilograms. The price of a package averages from $3 to $5. The list of manufacturers of high-quality products includes: Equator LLC, Ekovata LLC, Promekovata LLC and Ekorema.
What kind of material is this
You can’t use who knows what for insulation. Therefore, it is worth understanding what ecowool consists of and what characteristics it has.
Ecowool consists mainly of recycled products, or more precisely, paper. 80 percent ecowool consists of recycled cellulose. The remaining 20 percent is a mixture of antiseptic and fire retardants. They do not allow the material to rot and prevent the possibility of combustion.
In fact, this type of insulation practically does not support combustion, which adds positive points to it. The borax included in the composition is responsible for this feature. Mold and rot are also not a problem for this insulation, since for this purpose, the list of components contains boric acid.
Despite the scary names of the components included, all of them are absolutely safe in terms of human health.
Ecowool ceiling insulation options
In most cases, work is carried out from the outside of the ceiling, that is, in the attic. Since the weight of the material is insignificant, this method can be used when working with suspended wooden ceilings.
Insulation can also be used inside the home. In this case, technological holes made in the material of the internal ceiling lining are used to apply the insulating composition.
Dry method
The method of dry application of material to a surface can be done either manually or using mechanized equipment.
If the automated blowing method is chosen, then a nozzle is put on the hose through which ecowool will be supplied, which ensures uniform spraying.
As a result, you get an even layer of insulator of sufficient density that covers any cavities and voids, including hard-to-reach places under the roof surface. To reduce the amount of dust emitted, the ecowool layer must be covered with a polyethylene film.
If the distribution of ecowool over the surface is done manually, then it will need to be lightly compacted. If the average air temperature in the region is about 23°C, in the cold season it is worth laying an insulating layer with a thickness of 15 to 20 centimeters. If the attic is not planned to be equipped with a heating system, the layer should be 25 centimeters.
Wet method
The main difference between the wet method of laying ecowool and dry application is that water or a solution of special glue is mixed into the material. This allows you to achieve better adhesion between the components of the composition. For this purpose, special nozzles are connected to the hose through which liquid is supplied. The use of this technology gives the effect of a more uniform distribution of ecowool over the surface to be insulated.
The method based on adding glue or water is preferably used in cases where the ceiling surface requires high-strength adhesion to the insulation layer. The dried layer is very durable and almost impossible to deform. The thickness of the insulating layer when applied using the wet method should be about 10 centimeters.
Spraying ecowool using a compressor
To implement the mechanized method of applying ecowool, compressor equipment is widely used. These are small installations whose power ranges from 3 to 6 kW. This device can deliver material at a distance of 150 meters, lifting it to a height of up to 30 meters.
The surface to be treated must be covered with polyethylene film, in which a hole must be made corresponding to the diameter of the hose. The pressure will force the insulating material under the casing, evenly filling the cavities underneath.
General principles for installing vapor barriers
1. Under-roof membranes
Rules for installing Izospan under-roofing membranes AS, AM, B, C, D:
A). Izospan AS, AM films are mounted on the outside:
– the protection panels are laid directly on the Ecowool layer;
– laying direction – horizontal with an overlap of one panel onto another with a width of 15-20 cm;
– the vapor barrier is fixed with counter-lattice bars;
– it is mandatory to overhang the edge of the lower panel into the drain or from the cut of the ridge system.
b). Izospan B, C, D membranes are mounted on the inside:
– laying of panels can be vertical or horizontal;
– fixation is carried out using sheathing bars or using a point method;
– width of overlap of panels – 10-15 cm;
– places of overlaps and junctions are sealed with Izospan FL, SL tape.
For cold roofs, there is one difference in the installation rules - the film must have some margin when stretched in order to avoid gusts in winter.
2. Vapor barriers in floor structures
A). On the underside of the ceilings, hydro-vapor barrier is performed with vapor barrier materials Izospan C, D:
– the panels are secured using a stapler to the plank bottom filing of the floors with an overlap of 15-20 cm;
– seams are sealed with Izospan FL, SL insulating tapes;
– the hydro-vapor barrier layer is finally secured with fixing slats;
– the junctions with the walls are fixed with Izospan SL tape and slats.
b). Izospan V material is laid on top. It is mandatory to maintain a gap between it and Ecowool for ventilation and removal of water vapor into the surrounding space.
The panels are fixed with spacer bars, and the subfloor and finishing floor covering are mounted on top of them.
When you place an order for insulation of roofs, walls, floors and attics of buildings in , in a short time you get the opportunity to move into a warm house with reliable steam and waterproofing, which guarantees a long service life between repairs.
Our contact number is 2, you can also use the “Order a call” form on the website pages or use the feedback form in the Contacts section.
Cost of thermal insulation of ecowool ceiling
When turning to the services of construction companies, the homeowner must include additional services in the estimate. These may include treatment with substances that prevent combustion and mold, the purchase of consumables, strengthening of load-bearing structures, and the creation of a false ceiling. The average cost of the service is from $20 to $25 per square meter.
When making calculations, you need to take into account that the procedure for insulating ecowool is no more labor-intensive than installing mineral wool on the ceiling. The choice is yours, but it is important to know that for improved sound insulation, it is better to place ecowool inside the ceiling, and install mineral insulation from the attic side. In addition, such insulation will allow you not to be afraid of even severe frosts.
Advantages and disadvantages
To more accurately imagine how many advantages arise when using this material, you need to evaluate all its positive qualities and possible disadvantages. The advantages include:
- Light insulation weight
- The ability to absorb moisture without losing its thermal insulating properties
- Obtaining a continuous insulation surface
- Good soundproofing qualities
- The lignin component, which is responsible for the binding properties, does not allow harmful substances to evaporate, due to which this heat insulator does not emit any harmful substances during operation
- No need to install vapor barrier
- Relatively low price
- Laying speed
- With internal insulation, there is no need to install a windproof film
The list of advantages is impressive. The disadvantages include only one feature - for high-quality application, it is necessary to use special equipment. But, there is one nuance here - such equipment is useful when insulating walls, but it is quite possible to insulate the ceiling with ecowool with your own hands and without the use of any special equipment.
Application area
Ecowool can be used for insulation with the same effect:
- facades - applied to the sheathing using the wet method;
- walls - when laying using the “well” method;
- walls from the inside of the room - dry or wet on a pre-prepared lattice;
- attics and roofs - performed using the dry blowing method;
- floors - insulation is carried out using the dry method, followed by covering the heat-insulating layer with plywood or OSB sheets;
- attics - roof insulation with ecowool is carried out by dry blowing. The floor can be insulated manually.
Attention: cellulose fiber wool cannot be used under floating floors or screeds.
Which insulation is better?
The quality of insulation of a wooden ceiling structure depends on which insulation is chosen and how well its installation is done.
The effectiveness of thermal insulation is best seen in cold weather. Everything is simple here - if it gets warmer, it means the thermal insulation is working.
Doubts can be dispelled with a little snow. It is left in the attic, if after a while it melts, everything is in order with the protection. When the snow has not yet fallen, you can place ice cream or ice from the freezer in the attic.
Based on the price of the material, then the best option for both external and internal insulation is mineral wool. As for the price tag, more economical options are sawdust and expanded clay, which are only suitable for installation outside.
To make your choice easier, you can use the table.
Among the varieties of mineral wool, basalt wool deserves special attention. It contains the least amount of toxic substances. It also has the widest range of permissible temperatures (+)
Polystyrene foam is also a relatively inexpensive material, but it is not entirely reliable from an environmental point of view.
In addition to using traditional insulation technology, you can use a more progressive and practical solution - installing a heated floor. Such a system can completely replace standard heating or become an effective addition to it.
Briefly about the main thing
The very name of ecowool hints that it is an environmentally friendly and harmless insulation material. In fact, one can argue with this statement, as well as with the fact that this is one of the cheapest and most effective thermal insulation materials.
But when compared with expanded polystyrene or mineral wool, it actually has many impressive advantages, in particular - excellent heat capacity, vapor permeability, resistance to harmful biological factors, and a high degree of sound insulation.
Disadvantages can be found in any material, the main thing is that they are not critical and can be leveled out by following the installation technology. In this regard, ecowool is a very worthy insulation material.
Ratings 0
Manual styling
This material can be used for insulation in various ways.
One of them, industrial, consists of spraying pre-moistened ecowool onto the surface requiring treatment using specialized equipment, as well as pumping dry material into the insulated frame with a powerful compressor. In addition, you can install the material manually, but this will increase its consumption. This process will take an order of magnitude longer.
The manual method of installing the material is labor-intensive, increased time costs, and the impossibility of completely filling all existing cavities, voids and cracks. But many people prefer this option, since it turns out to be much cheaper.
If you intend to insulate a shed, outbuilding or garage, follow the given procedure:
- Since the material is in a compressed state, it is necessary to fluff it well. You can do this using a drill and a paint attachment. The fluffed material can begin to be used.
- The briquette with insulation is opened, the mass is poured into any suitable container.
- This method of using the material can only be used for filling it into floors (when laying it from above), or for dry laying it into a wall space.
- When filling into floors, the mass should be evenly distributed between the joists and rafters. It is used to fill all the required places until a surface with a slide is formed. When the floorboard is subsequently used, the material will be compacted to the required volume.
- When dry filling the mass into vertically located structures, it should be carefully compacted: the density of the material should become only two times less than the original one inherent in the factory briquette.
Insulation of the second floor in a timber house
The work consists of three stages:
- Thermal insulation of interfloor ceilings.
- Thermal protection of walls.
- Insulating the attic of a house.
We insulate the ceiling between floors
- In order for the insulation to be high-quality and effective, it is necessary to dismantle the floor of the second floor.
- The next stage is laying a vapor barrier layer. We wrote above that you don’t have to do a vapor barrier on the second floor, but to prevent the accumulation of condensation in the insulation and prolong its service, it is best to lay a vapor barrier film on the boards and beams.
- Next, the space between the beams is filled with thermal insulation, the material is laid very tightly so that there are no cracks or gaps between the slabs and the ceiling. If expanded clay is used, then all cavities are filled with granules, and then they are well leveled.
- Then the insulation is covered with a waterproof film, on which a wooden floor is laid.
If thermal insulation cannot be done from the second floor, then work is carried out from below in the following sequence:
- The ceiling of the first floor is being dismantled.
- Waterproofing is stapled to the ceilings.
- Insulation mats are laid between the beams and secured with wooden slats.
- The structure is covered with a vapor barrier film, which is secured with a stapler.
- The ceiling covering is mounted, it can be plasterboard, chipboard, plywood sheets, etc.
Thermal protection of walls
It is necessary to note the disadvantages of insulation from inside the house:
- the usable area of the room decreases;
- the facade remains cold, which causes some cooling of the house;
- Condensation may appear between the wall and the insulation and, as a result, mold may form.
By strictly following the work technology, negative consequences can be minimized.
- First, the cracks are caulked with natural materials, and then the wood is treated with antiseptic impregnations.
- Horizontal slats with a thickness of 20 mm are mounted.
- A waterproofing film is laid. It needs to be tensioned on the slats.
- Vertical counter-lattice posts are installed. The distance between the slats should be slightly less than the width of the insulation boards.
- Thermal insulation is placed in the space between the vertical slats.
- A vapor barrier layer is laid on top of the insulating material.
- Installation of decorative finishing.
Insulation of the attic floor of a log house
- Before insulating the attic, you need to make a vapor barrier for the floor in the attic, which will become an additional barrier to heat escaping from the house and prevent condensation from getting on the insulation. To do this, the surface is covered with a vapor barrier membrane. The film should completely cover the entire floor area. The canvases are placed on top of each other with a small margin and glued together with tape. After this, they are secured to the floor boards with a construction stapler.
- The insulation is installed, the method is selected depending on the selected material. If slab insulation is used (mineral wool, polystyrene foam or polyurethane foam), it is laid in dense layers between the floor beams. Ecowool is applied by spraying with a high-pressure apparatus; all cavities must be well filled. Expanded clay is poured in a thick layer onto the floor and leveled.
- Floor beams can become cold bridges into the house, so they also need to be insulated. To do this, thin insulating material is laid on them.
- The thermal insulation is again covered with a vapor barrier film on top, which, like the first time, is laid overlapping. The membrane is secured to the beams with counter-battens.
- The final stage is laying the covering from boards or plywood.
Foil insulation
Wood itself is a regulator of heat and humidity, so foil insulation is best used in a room with a concrete floor. When using it, you can eliminate the use of a vapor barrier. Foil itself is a good conductor of heat. Foiled polystyrene foam is produced in sheets of 60/120 cm and has a thickness of 2−10 cm.
The sheets have stepped locks to eliminate “cold bridges”. Foil polyethylene foam can be single-sided or double-sided. The material also has a thickness of 2−10 cm, and is produced in rolls 1−1.2 m wide and 25−30 m long and looks like a carpet. Sometimes foil polyethylene is covered with a layer of mineral wool on top. Thus, thermal insulation is enhanced, and the release of carcinogens from mineral wool is also reduced. Foil glass wool is produced in the form of mats supplemented with reinforced mesh. Typically, foil insulation is used to insulate the ceiling and walls of a bathhouse or steam room.
Installation technology for foil insulation
Using the method described above, a cellular structure is made from wooden beams or metal strips. The required size of foil insulation is cut out with scissors according to the size of the cell and secured using a construction stapler. The foil side should “look” at the room, and not at the floor. Sometimes manufacturers produce foil insulation with a layer of glue already applied to the surface.
Sheets of foil insulation are placed end to end, and the joints are glued with special aluminum adhesive tape. This results in a surface that perfectly reflects heat rays. If you plan to use plasterboard or lining over foil insulation, then you need to create an air gap of 1-2.5 cm between the insulation and the final finish. Otherwise, the foil will heat up and warp the building material. That's it, the insulation is ready. Simply and easily!
Disadvantage - wood under foil insulation can collapse and rot if not laid tightly.

