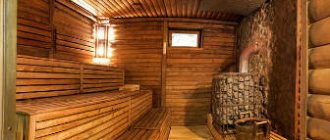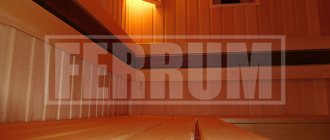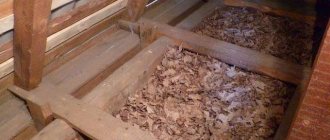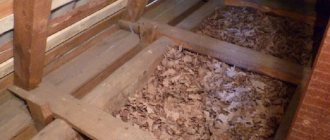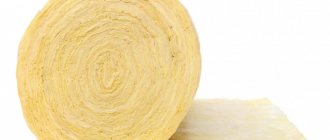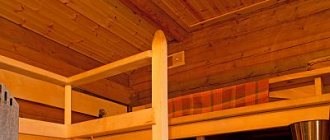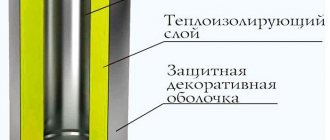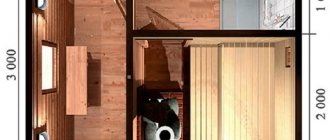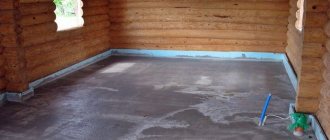Home / Features of various rooms / Bathhouse / Bathhouse with an attic - how to insulate the ceiling?
The bathhouse has long ceased to be just a place where you can just take a steam bath with a broom. Many people set up entire bathhouse complexes on their property, consisting of several rooms and often two-story. The most common option is a bathhouse with an attic floor, in which there is a recreation room or billiard room. But such a building needs good insulation. We will look at how to insulate the ceiling in a bathhouse with an attic in this material.
Rules for insulating the walls and gable of an attic for a bathhouse
- We attach waterproofing film to the walls.
- We install a wooden frame from bars in increments of 0.4-0.6 cm around the window niches.
- We install a base beam at the bottom.
- We place a heat insulator in the space between the sheathing beams.
- We fix the vapor barrier membrane with an overlap and carefully glue the joints.
- We fill the sheathing with thin slats. It not only secures the vapor and heat insulation layers, but also creates an air ventilation gap.
- We install finishing material. Sheets of fiberboard or plasterboard are often used.
Insulation of a suspended ceiling
In order to insulate a suspended ceiling, you must perform the following steps:
- The boards are attached to the floor beams.
- Vapor barrier material in 2 layers is spread on the boards from the attic side. You can use roofing felt or glassine.
- Then the selected insulation is installed (read: “How to insulate the ceiling in a bathhouse correctly - do-it-yourself insulation options”).
- The insulation must be covered with waterproofing material. Polyethylene film is suitable for these purposes.
- The plank flooring is being laid. This will allow you to walk on the attic floor without damaging the insulation.
Why is insulation necessary?
Everyone knows from school physics that warm air rises. That is why the main amount of heat loss in a building occurs through the ceiling of the top floor or roof pie. When building a house, it is necessary to calculate not only based on the cost of materials, but also take into account further costs of operating a private house, which insulation will significantly reduce. So how to insulate an attic?
In order to properly insulate attic structures, you need to understand in which cases additional measures are required. When insulating with your own hands, all responsibility rests with the owner, so you need to carefully study the issue.
The role of steam and the mechanism of its formation
The specificity of the microclimate formation within buildings operated in our latitudes is directly related to intense steam formation. The climate dictates the need to maintain a higher temperature indoors compared to outdoors. Our heating season is longer than the part of the year that does not require an increase in temperature parameters in homes.
Along with temperature indicators, an increase in the absolute level of humidity is also noted. This happens because warm air is able to hold more water vapor than cold air. The lower the temperature of the air mass, the less moisture it can contain.
According to substantiated statements of physicists, a cubic meter of air with t° = +20°C at one hundred percent absolute humidity contains about 17.3 g of vaporous water. At the same moment, a similar one hundred percent humidity is noted if an outdoor thermometer, for example, records t° = -10°C, and the relative humidity is only 2.3 g.
The fact is that the density of cold air is much higher than the same indicator, but with a higher temperature. It is clear that when the air mass cools, it has to part with excess steam, which it can no longer contain. This water is released in the form of condensate, which settles on building structures during cooling.
We are all very familiar with the phenomenon of the release of excess water from a cooling air mass. Let us remember the fogs characteristic of the early morning that comes after a cool night in the hot summer. True, humid air does not cause such serious damage to nature that it threatens building systems and materials.
Most building materials cannot withstand the effects of condensation settled on surfaces:
- A fungus grows on damp wood, rendering parts of the supporting structures unusable.
- Pockets of rust appear on metal elements, even if they have invisible microscopic scratches.
- Damp insulation loses its insulating qualities, which is why the rooms do not retain heat, feel cold and have an unpleasant musty smell.
In addition to condensation, which is formed due to the difference in temperature inside and outside the building, building systems and materials are affected by an abundant flow of household fumes. They are secreted by plants, animals, and hosts during the process of respiration. Steam is generated when performing hygiene procedures, cooking, washing, cleaning, etc.
The evaporations released during vital activity rush to where the saturation of the air mass with them is less. Steam constantly moves in the air to where there is little of it and the thermometer readings are lower. This explains its desire to penetrate outside through enclosing structures and ventilation systems.
The process of flow itself is called diffusion. Evaporation predominantly diffuses through building systems, and not the air itself, which is easier to pass through leaks in the fit of windows and doors to frames, ventilation devices, open vents, etc.
The predominant part of the evaporation leaks out through the ceilings, roofing structures and the upper part of the walls, because warm air, together with the moisture present with it, always moves upward. These are the ones that need to be equipped with a vapor barrier, as they are the elements of the building most exposed to moisture.
Specifics of internal and external insulation
In practice, it is easiest to insulate ceilings from the outside. It is also more effective than from the inside. Remember that internal insulation “steals” the height of the ceilings. For example, if you want to use mineral wool, then you will need at least 15 cm of space for sheathing, insulation and sheathing. If you use foam boards, you will only need 5 cm, but they can also play a significant role.
Internal insulation shifts the dew point. This means that condensation will form inside the room and settle on walls and other surfaces
And the last argument in favor of external insulation is that there are no problems with thermal insulation of the junctions of walls and ceilings. This is where mold can appear due to constant moisture condensation.
Materials
For a bathhouse, vapor barrier of the ceiling is vital, otherwise rising moisture will not only worsen the thermal insulation properties of the insulation, but will also contribute to the development of fungi and mold on the ceiling itself and on the roof rafters. Specialized films and coatings are used as vapor barrier materials.
As for waterproofing, you can use either special films, which can be found in any hardware store, or cheaper roofing felt or dense polyethylene.
Experts recommend using the following materials to insulate the bathhouse ceiling:
- Mineral wool is a classic version of thermal insulation, which is a chaotic interweaving of thin artificial basalt fibers. These fibers are responsible for retaining heat. The material also contains limestone, diabase and dolomite. Among the main advantages are durability and fire resistance, and among the disadvantages is a decrease in thermal insulation properties when wet.
- Ecowool is a material made from wood fibers made from recycled waste paper. An undoubted advantage of insulation is its environmental friendliness. In addition, it has a fairly low price.
- Penotherm is a type of foamed propylene with one foil side that reflects heat flow.
The material is very light, but guarantees effective heat retention: thanks to it, you can reduce the heating time of the bath by 2-3 times. Penotherm - Penoizol is an economically available liquid foam, which, in addition to thermal insulation, guarantees sound insulation and increases the fire resistance of the ceiling. The insulation qualitatively fills all empty spaces, and after drying it does not increase in volume.
- Clay composition is a budget option for thermal insulation, which is a mixture of clay, straw or sawdust. The insulation is easy to manufacture and install, and most importantly, it is environmentally friendly, since it does not include any artificial components.
There are many options in this regard. But I would not recommend mineral wool for insulating the roof and floors. There will be moisture in these places in different ways. And so that mineral wool insulation does not absorb it, they must be excluded. Of course, you can use them to insulate attic walls. There is nothing wrong.
I know from practice that many people insulate their attic with polystyrene foam. Cheap, fast, but not practical. Polystyrene foam is still not a completely environmentally friendly product (it is better to leave it for the street), and it is also highly flammable. The best option is to add a little money and buy penoplex. But, as they say, the master is the master, they often insulate with polystyrene foam.
It also happened that the ceiling was insulated with basalt wool, but no vapor barrier was done. Six months later, this cotton wool was so saturated with water that everything had to be opened and the insulation completely replaced. In our case this is not acceptable at all.
A good option for interfloor insulation would be the old-fashioned method. This is insulation with clay and wood shavings (not sawdust). Honestly, few people will do this, but the method still works well. Just take clay, shavings and water. Mix it well until it reaches the consistency of thick sour cream, then pour it onto the subfloor.
It is also possible to insulate the floor with expanded clay. Also a good option. It is not flammable, an excellent heat insulator, but can absorb moisture, so again, steam and waterproofing are mandatory. There is an expensive, but not traditional, insulation option: Thermocork cork. Amazing thermal insulation properties, but a decent price.
It was no coincidence that I paid a lot of attention to the interfloor overlap; the reason, I think, is clear. My recommendations in choosing insulation for these purposes are as follows: extruded polystyrene foam (penoplex), clay with shavings, expanded clay. Also, a ventilation and air gap between the thermal insulation and the waterproofing layer is required. So that all structural elements “breathe”.
Insulation of the ceiling can be done using a plank method, when thick boards are laid on the upper crowns of the log house, or by hemming - fastening from below to the floor beams. There is also a panel method of insulation using pre-made multilayer panels.
Natural materials, for example, clay mixed with sand, straw or sawdust, and modern insulation materials such as mineral or basalt wool can also serve as thermal insulation for the roof of a bathhouse. The role of insulation is also played by boards hemmed or laid as a ceiling, so their thickness should be the maximum possible for this type of insulation.
It is not recommended to use foam plastic for ceiling insulation for two reasons: it is a fire hazard and when heated it emits harmful substances. To insulate the slopes of a bathhouse with an attic floor, you can use polystyrene and other slab foam insulation materials under one condition: the brand of insulation must be non-flammable with the addition of fire retardants, for example, polystyrene foam PSB-S.
In addition, it is necessary to pay attention to the vapor barrier of the ceiling. It is performed from the steam room side and usually uses metallized hydro-vapor barrier films, for example Izospan FB. The metallized surface not only insulates the steam room from moisture evaporation, but also reflects infrared radiation, which improves thermal insulation.
If insulation is carried out using fibrous materials, it is necessary to ensure the removal of moisture from the insulation layer, so they are covered on top with membrane waterproofing with one-way vapor conductivity towards the attic. When insulating slopes, it is also necessary to ensure one-sided vapor permeability of the entire insulation layer so that the humid air of the attic does not condense on the walls and ceiling.
Types of attics
When carrying out work, everything depends on the method of using the under-roof space. There are three of them:
- Cold attic. Such an attic is not heated, and air does not flow into it from the premises. In this case, the room temperature is assumed to be +5 degrees Celsius.
- Warm attic. The presence of a warm attic is typical for multi-apartment residential buildings. All ventilation ducts with heated air open into the attic space, increasing the temperature in the room.
- Attic. The under-roof space becomes a full-fledged living space and is heated like all the rooms of the house. In this case, we recommend that you read the article on attic insulation.
In a wooden or any other private house, it is correct to use the first or third option.
This is how you can transform your attic, turning it into a residential attic:
With a cold roof or with an attic - what's the difference?
An attic is a floor in the attic space, i.e. the premises in use have an insulated roof and an existing floor, so it is more convenient to carry out repairs or installation of insufficient insulation from inside the bathhouse. And if the ceiling has a cold roof, then it is more convenient to install the heat-insulating “pie” from the outside, i.e. from the attic side.
If there is an attic floor, there is a problem with the penetrating temperature threshold from the steam room, from where a large amount of steam, warm and hot air rises and, accordingly, if it is not properly disposed of, it will accumulate in the attic space. Therefore, in order to insulate the ceiling in a bathhouse with a cold roof, you should carefully calculate the thickness of the ceiling insulation taking into account the loads and take care of better vapor and waterproofing.
There is an opinion that it is not necessary to insulate the ceiling in a bathhouse with an attic, but increasing the thermal insulation characteristics in it is more necessary than in an uninsulated attic space, where the heat penetrating outside does not encounter serious obstacles on its way.
The technology of the insulation process, the selection of thermal insulation material between the attic floor and the cold ceiling has few differences.
Installation of floors in different rooms
From the above, you could already come to the conclusion that different rooms dictate their own rules in the design of ceilings, despite the fact that the type of construction itself is chosen at the design stage. Therefore, the whole difference comes down not to the device, but only to the external design.
In the steam room
There is no point in spreading too much here. Firstly, several features of this particular room were listed above. Secondly, the site has ready-made, extensive and high-quality material dedicated specifically to the ceiling in the steam room.
In the car wash
There is a lot of water in the washing room. That is, this must be understood in two ways: there is high humidity, and water is sprayed in different directions. These are different things, but interconnected. The materials that are best used in this room should be either moisture and water resistant, or have artificial protection.
It was said above that plastic lining has the necessary properties regarding water. But wood is not prohibited from washing, because you have enough options at your disposal to protect it from water.
Firstly, these are impregnations. Of course, they require updating over time, and the time frame is not very long - about two years. But impregnations have an undoubted advantage over coatings that form a thicker film - impregnations do not peel off. And this guarantees a decent appearance at all times.
Secondly, varnishes. There are special types of varnishes that are designed to cover wood in water. A typical example is yacht varnish. If you buy a product from a reputable manufacturer, you can expect it to perform as advertised.
Thirdly, paints. We have not yet reached the European latitude in our views, which allows us to easily paint over wood texture that is valuable from our point of view. And the same Finns easily say goodbye to it, covering it with any color they like. If the washing room has a separate shower stall, the walls can also be painted. We wrote about different bath compositions in some detail here.
ADVICE! For those considering paints, it's best to look at those marketed as bathroom paints. This guarantees their suitability for the washing room. In addition to wood, the ceiling in the washing room can also be lined with mosaics, but this is a rare solution, more often found in hammams
In addition to wood, the ceiling in the washing room can also be covered with mosaics, but this is a rare solution, more often found in hammams.
In the dressing room and rest room
But these two rooms, despite all the difference in “showiness,” depend more on the style chosen by the owner or designer than on the temperature and humidity characteristics of the environment.
That is, here you need to focus exclusively on the harmonious combination of the ceiling in the dressing room or rest room with all other design elements.
If this is an ethnic style, then it is better to choose wood. If something is technologically advanced, choose a material taking into account the fact that the bathhouse as a whole has high humidity. Therefore, there is no need to use any drywall here.
Antique finishing of baths and steam rooms
Most baths are built with a wooden ceiling base, and this directs the thought towards, say, tongue and groove boards - make sure the seams are invisible and paint them in any color according to the design. It will look good even where the high-tech style is chosen. But high-tech, fortunately, has been and will remain an exception to the rules in the bathhouse.
What is an attic
This concept came to us from France, where back in 1630 in Paris, Monsieur Mansard initiated the use of attic space for residential and economic purposes. Obviously, there were such attempts before him, but this movement became widespread thanks to him, and the Parisian municipal authorities had a hand in this, since at that time there was a floor tax on property owners, and no money was taken from attics at all, like this The cunning Parisians gladly took advantage of the gap in the legislation.
Initially, the arrangement of the under-roof space was minimal, and the attic was intended to accommodate ordinary guests, and somewhat later, with the beginning of the era of industrialization and urbanization, to accommodate the low-skilled working class.
Today, regulatory documentation defines an attic as: “a floor in the attic space, the facade of which is completely or partially formed by the surface or surfaces of a sloping, broken or curved roof.”
For greater clarity, we will display the types of attic structures in the form of a table:
| Silhouette shape | Design features |
| Triangular | Has isosceles sides in the projection of the roof slope |
| Broken | The roof projection, in this case, has a steep slope in the lower part within 50 - 70 degrees, and a gentle slope in the upper part, with a slope of 15 to 30 degrees |
| Symmetric | Located across the entire width of the building |
| Asymmetrical | Designed on one side of its longitudinal axis |
Insulation of the bathhouse ceiling with polypropylene foam
Foamed polypropylene, also called penofol, or foamed polyethylene - all these types of insulation materials are similar in structure, and they are installed in a similar way. The thermal insulators under consideration are very easy to install, but their thermal insulation performance is often insufficient. Because of this feature, polypropylene foam and similar materials are best used in combination with other types of insulation, for example, mineral wool.
Scheme of insulating the ceiling in a bathhouse with foamed polypropylene
- First of all, the surface to be insulated must be thoroughly cleaned of dust and dirt, and also free from existing irregularities. Then the base is coated with a primer, which promotes better adhesion of the materials to each other. After this, sheets of thermal insulation material are fixed to the surface. The most convenient method of fastening is to use a specific adhesive composition for penofol. The method for preparing the adhesive mixture may vary depending on the manufacturer; as a rule, it is indicated on the product label. The joints are sealed using metallized tape.
- The sheathing frame is mounted on the first insulating layer. The thickness of its slats should correspond to the thickness of the thermal insulation layer. The width of the insulation is the installation step. It is attached to anchors or self-tapping screws, which are selected according to the base material.
- The space between the slats is filled with a second layer of heat-insulating material. Mineral wool may be an ideal choice. Its slabs need to be laid flat in the cells of the sheathing; no additional fastening is required. It will be enough to secure the sheathing over this layer. The insulation needs protection against steam penetration. Vapor barrier sheets must be laid with an obligatory overlap of at least 10 centimeters both on the walls and on adjacent sheets, with the obligatory gluing of joints with tape for construction. You can secure the vapor barrier layer to the sheathing slats using a construction stapler with special staples or using small nails.
- The final stage is covering the ceiling with finishing material. For a bathhouse, OSB sheets or wooden lining are most often used. Insulation only with expanded polystyrene is justified only in regions with mild winters, where there is almost no frost. In other cases, it is advisable to use a combination of thermal insulation materials.
Which to choose?
Insulation in the form of shavings or sawdust is considered the oldest material. In areas where woodworking production is highly developed, this material is very cheap. It is perfect for creating a layer of insulation on top of a wooden floor. A significant disadvantage of this type of insulation is its high flammability.
There are three types of mineral wool in the construction industry: stone, slag and glass. Stone wool is obtained from rocks with the addition of clay, limestone and formaldehyde.
A significant disadvantage of this material is that it contains harmful substances. When heated, they turn into phenols and enter the air. Balsat wool is considered safer; it contains much less harmful substances.
Slag wool is obtained from the use of blast furnace slag and other waste from the metallurgical industry. Due to its average thermal conductivity and ability to absorb large amounts of moisture, it is not suitable for insulating a cold ceiling.
The obvious disadvantage is that if particles of the material get on the skin or mucous membranes of a person, it can cause harm to health. In this case, experts advise using gloves and special protective equipment when working with this type of insulation.
A clear advantage of wool as home insulation is its ease of transportation and installation. This is possible due to its low weight. Cotton wool has low flammability and can only sinter at high temperatures
It is important for owners of country houses and cottages to know that glass wool is not the most favorite material for insects, various rodents and mold to live in.
Polyethylene foam is foamed PVC, on which a layer of foil is applied. The manufacturer produces this insulation in rolls up to one meter wide. You can also insulate the ceiling using polystyrene foam
But it is important to know that in this case additional installation of suspended structures will be required. In a private home it is also good to use polystyrene foam
It fits tightly and, due to its good density, is often used in the attic as a base for further putty.
Expanded clay is also very popular. It is better if it is made of light alloy clay. Due to this, the material is light and has a fairly porous structure. The production of modern insulation allows you to choose foam products. Many builders consider isover as insulation. This material is similar in many characteristics to mineral wool. But it is more elastic and resistant to stress.
Another worthy option is penofol. Its distinctive feature is its ability to reflect thermal radiation. This material is well suited as insulation inside and outside the house. With this method it is quite possible to insulate the entire country house, and not just the ceiling.
Don't forget about polyurethane foam. It is a convenient and good quality material that meets all the necessary characteristics as insulation. It is a polyurethane foam that only needs to be sprayed on to get the desired result. It not only insulates, but also helps to soundproof the room.
An excellent option in this case would be to use expanded clay. This material is fire resistant and perfectly protects against moisture.
Vapor-permeable insulation is often used inside the apartment. In the process of repair work, the master uses special materials that fill the entire ceiling area. After this, you can begin finishing work using drywall.
Insulation of attic walls
Laying thermal insulation on main walls from the inside of the house is not recommended, but is not prohibited. If external insulation cannot be carried out for objective reasons, then the internal thermal insulation must be covered from the side of the room with a reliable and continuous layer of vapor barrier.
The second option for vertical “cold” enclosing surfaces of the attic is frame walls on studs. Structurally, they do not differ from the external walls of a frame house, except that they do not need external finishing, since the roof protects the cladding from the effects of precipitation, wind and solar ultraviolet radiation.
According to the definition of SP 23-101-2004, these are single-layer walls, which are thin-sheet cladding on a wooden frame with insulation in the middle. For such walls, the dew point is located inside the insulation, so a vapor barrier is required on the inner surface of the heat-insulating layer, and the outer fence must be vapor-permeable and allow moisture to evaporate.
Methods
First of all, it is worth deciding what method will be used for insulation. There are two main options:
Both methods have the right to life and are not without drawbacks. The second option can generally only be used when the entire structure is being built. The insulating layer is laid in the walls and ceilings of the attic during the construction of the entire bathhouse. Afterwards, this method will not work.
The internal method of laying insulation is available at any time. Even if the bathhouse was still used as a one-story building, and it was only now decided to make the attic floor habitable.
Is the ceiling different in a Russian bathhouse and a sauna?
If you are not a big fan of tradition, ready to fork out money in order to make a kind of flattened dome or tent in the steam room - a form that is most suitable for preserving the properties of a good steam cake - then we can say that the ceiling in a Russian bath can be exactly the same like in a sauna.
However, one circumstance is still worth keeping in mind - this is the excessive (compared to Finnish) humidity of a Russian bath. By feeding water into a closed heater, you force it to evaporate in the form of superheated steam, which immediately rises up
Therefore, in a Russian bath, more attention should be paid to protecting the material of the finished ceiling itself and the layers following it from the action of this steam
In particular, you can use oil or oil wax impregnation, which will protect the wood from moisture penetration. And don’t forget about high-quality vapor barrier, which itself should be located at some distance from the finish, so as not only to delay the passage of moisture, but also to be able to evaporate it. This is achieved due to the thickness of the sheathing slats.
The ventilation in the sauna should be so well thought out, and the humidity there is no more than 15%, so you no longer have to worry about dampening the ceiling and ceiling. It would be good, however, if the ventilation in the Russian steam room was also at the same level. So that everything dries quickly after the procedures. But we have a whole section about ventilation, we recommend you take a look at it.
Schematic diagram of a vapor barrier
We have already said that steam spontaneously moves to where the air is less saturated with moisture and, as a rule, has a lower temperature. In accordance with our climatic realities, the flow of evaporation passes through building structures and is directed into the environment. This is exactly what happens for most of the year. Only on hot summer days, which, unfortunately, are few and far between, can vapors from outside rush indoors.
The vapor barrier is arranged in full accordance with the prevailing direction of the diffusing steam flow. It is installed very first on the inside of pies of all types of enclosing structures, including roofs. Those. First, on the side of the premises there is a film that protects the insulation and the roofing pie as a whole from steam, then other components come.
All materials used in roof construction have some degree of vapor permeability. It can vary from zero or thousandths of one to 3000 mg/m². This characteristic tells about the ability of the material to pass a specific volume of moisture per day. To form a barrier against moisture suspended in the air, options with the lowest vapor permeability are chosen.
The main principle of constructing a roofing pie is that on the side of the room there is material with the lowest vapor permeability:
- With zero vapor permeability values, the film will not allow household fumes to penetrate into the thickness of the roofing pie at all. Condensation formed there due to the difference in temperature on the outer and inner sides of the roof is evaporated in such cases through vents or accumulates on the waterproofing, after which it flows into the gutter.
- With permeability values other than zero, a certain amount of vapor penetrates into the roofing pie. In this case, there is a need for effective moisture removal. To remove steam, an under-roof ventilation system is installed, and dormer windows are constructed to ventilate non-residential attics and attics.
Any of the steam protection options installed on the side of the premises must make it difficult for water suspended in the air to seep into the roofing pie. However, if it does penetrate, the structure should be arranged in such a way that complete moisture removal is guaranteed. This means that the layers following the vapor barrier should allow it to pass through freely.
Therefore, when constructing roofs, the order of the layers, determined by the vapor permeability indicators, must be observed. The first of them should allow the least amount of water to pass through, followed by those with the highest ability. The specified arrangement of protective layers at the same time prevents the passage of cold air flows from the outside into the building.
Attic insulation technology
Any cold attic of a private house is insulated in 2 stages:
- Stage 1: arrangement of the ceiling and floor of the room.
- Stage 2: insulation of the rafter system.
How to insulate a ceiling along beams
We will consider insulation with mineral wool, but these instructions are also suitable for bulk insulation, only the thickness of the backfill is approximately 2 times greater.
- STEP 1. The base of the ceiling of the lower room is hemmed first, it is also the subfloor of the attic.
- STEP 2. A layer of vapor barrier is laid on the beams and subfloor. The membrane rolls are rolled out across the beams and overlapped. The canvas is stapled, and the joints can be taped with double-sided tape.
- STEP 3. Mineral wool mats or slabs are laid in the space between the beams.
A ventilation gap of 50 mm is left between the insulation and the attic floor
- STEP 4. Lay another layer of vapor barrier on top. This membrane is nailed to the beams with a counter-batten. The vapor barrier should sag slightly between the beams.
- STEP 5. A floorboard is placed onto the counter-batten. If you plan to install laminate, then instead of boards you can sew plywood or OSB with a thickness of 10 mm or more.
How to insulate a reinforced concrete floor
Theoretically, reinforced concrete slabs can also be insulated with mineral wool or bulk materials, but then you will have to put wooden blocks (joists) on the concrete and arrange the floor according to the beam scheme described above.
The technology consists of 5 stages:
- STEP 1. Putty the seams between the reinforced concrete slabs;
- STEP 2. Cover the concrete with Penetron waterproofing or something similar.
- STEP 3. Lay EPS in 1 or 2 layers.
- STEP 4. Lay technical polyethylene.
- STEP 5. If you plan to screed, then lay down the reinforcing mesh and pour the solution along the beacons. You can lay 2 layers of any durable board material spaced apart and fasten them together (OSB, plywood, DSP, etc.)
EPS can easily withstand reinforced or prefabricated screed
How to insulate an attic ceiling
In a private house, the ceiling of the attic is usually a rafter system. Insulating rafters is somewhat similar to insulating an attic floor along beams.
The differences are small, but they still exist:
- On top, across the rafters, a vapor-permeable windproof membrane is sewn.
- The wind protection is nailed to the rafters with a counter-batten (thickness from 50 mm).
- A sheathing or decking is nailed on top of the counter-batten under the final roofing covering.
- Insulation is inserted from below, between the rafters.
- A vapor barrier is placed on top of the insulation along the rafters; a ventilation gap is not needed here.
- Next comes the counter-batten and the base for finishing the attic.
In cold regions, the rafter system is insulated in 2 layers
Expert advice
For bath structures, the criterion of environmental friendliness of the insulation is important, so it is better to choose natural heat insulators that meet fire safety standards. Expanded clay, prepared sawdust-cement backfills, and vermiculite are well suited for thermal insulation. They can be installed independently, following installation technology.
When installing insulation, you need to build a protective steel box for the chimney pipe. Expanded clay can be poured into the box. It is necessary to ensure that wooden structures do not touch the chimney.
When insulating with mineral wool, it is better to choose multi-layer installation with overlapping of previous joints. This method will avoid heat leakage through the seams of the insulation. This will not affect the cost of the heat insulator, since it is sold in cubic meters. There is no need to exceed the thickness of the planned layer, but choose a thinner roll of cotton wool.
For bath buildings, foil materials are more relevant, since foil reflects infrared heat rays from the ceiling, improving the heating rate of the steam room. This reduces heating costs. The vapor barrier with foil is laid with the reflective side down. To fix the joints of vapor barrier films, foil tape is used. To form a sealed vapor barrier, the seams are overlapped by 10 cm and then secured.
The thickness of the installed layer of a specific heat insulator is calculated based on climatic conditions and the thermal conductivity coefficient of the material.
The greater the temperature difference between the environment and the heated steam room, the faster the hot air tends to leave the room. Proper sealing of all cracks, gaps and technological openings will prevent rapid heat loss. A monolithic thermal insulation layer with a sealed reflective vapor barrier will significantly reduce heat loss.
How and with what to insulate a bathhouse, see the following video.
Insulation technology
In order for bath procedures to be comfortable, it is necessary to follow the bathhouse roof insulation technology:
- A vapor barrier layer is installed. To do this, you need to purchase special materials. The vapor barrier is attached between the beams. Foil tape is glued to the knocks.
- A sheathing is nailed on top of the vapor barrier. As a rule, the distance between the sheathing bars is 60 cm. However, the dimensions of the selected insulation should be taken into account.
- The insulation is laid or filled in, and there should be no free space left. The thickness of the layer depends on the climatic conditions of the area where the bathhouse is located. Thermal insulation characteristics are directly dependent on the thickness of the layer, that is, the thicker it is, the better the thermal insulation. But there is no need to make the layer excessively thick. In most cases, 15-20 cm is sufficient.
- The cracks should be filled with foam.
- Thermal film or polyethylene is spread over the thermal insulation. A waterproofing layer is required; if it is missing, the insulation will quickly become unusable. The film is fixed using a construction stapler.
- The ceiling is sheathed with finishing material. The best option is eurolining, but you can also use regular boards.
Here is a general plan of action for insulating the roof of a bathhouse. The insulation technology can be changed depending on the type of ceiling structure.
Content
The better to insulate ↑
If the bathhouse is used only for its intended purpose, then there is no need to particularly insulate the roof. It will be enough to have high-quality heat and vapor insulation of the ceiling of the room and spread roofing material along the roof sheathing before laying the roof covering. Major insulation of the roof is required if you are going to use the space under it as a room for storing and drying brooms, bath equipment, and clean linen.
The modern building materials market is rich in various insulation materials. Typically used are polystyrene foam, glass wool, mineral wool and materials such as RokWool and URSA. Penoplex slabs, which can withstand temperatures from -50° to +75° (because of this, they cannot be used for steam rooms), have gained great popularity. This material has a number of advantages:
- durability;
- uniformity;
- moisture resistance;
- ease of insulation;
- strength is twice that of expanded polystyrene.
In addition, the use of penoplex eliminates the problem of vapor barrier, since it absolutely does not absorb moisture.
From the wide variety of materials, you need to choose the one most suitable for your own preferences and financial capabilities.
Interesting: there are also folk ways to insulate a bathhouse, for example, coating the roof with clay and sawdust or using reeds. Moreover, in the second method, with proper placement of the stems, high protection from snow and rain and excellent vapor barrier are guaranteed.
Steam and waterproofing ↑
Before insulating the roof, all its elements must be thoroughly treated with anti-rotting compounds and fire protection agents. Rafters and beams also need to be impregnated with antiseptics and fire retardants. Membrane films are usually used as a waterproofing material, serving as a kind of barrier to water that can penetrate even the smallest defects in the coating. The film, which serves as waterproofing, is spread on the rafters before installing the sheathing, and the film, which serves as a vapor barrier, is spread between the lining and the ceiling insulation.
The film is laid loosely, without tension, with an overlap of 15-20 cm. The sheets are glued together with tape. This will help prevent the appearance of stretch marks and tears due to temperature deformation of the material.
How to insulate the roof of a bathhouse ↑
The most popular insulation for bathhouse roofs is basalt fiber (mineral wool). It has excellent thermal insulation properties and is an absolutely natural material. When insulating a roof with mineral wool, it is necessary to prepare a layer of heat insulation, consisting of two rows of ten-centimeter insulation, laid in a checkerboard pattern. The finished layer is placed in the roofing pie.
The main advantage of this method is high reliability and the absence of cold bridges formed when overlapping joints. Of course, this method is expensive, so some builders, trying to save money, replace ten-centimeter insulation with five-centimeter insulation and additionally protect the roof by laying a double layer of vapor barrier film.
An even cheaper method is to use foam panels instead of basalt fiber, but due to the release of toxic phenol vapors when heated, this method can only be used for external insulation.
Selection of insulation technology
They say that a correctly asked question contains 50% of the answer. Knowing the physics of the processes occurring in the cold under-roof space, it is possible to identify the most important criteria for choosing thermal insulation and evaluate all technologies based on them. The attic in buildings of this type is traditionally designed taking into account the possibility of cold ventilation. In both summer and winter, air flows are directed upward.
Ventilation of an uninsulated attic
To support this movement, two natural outlets are provided: for the flow between the tiles and the waterproofing, the joint between the membranes opens under the ridge of the roof, and for the heat rising from the ceiling, dormer windows are provided. Our ancestors experimentally found out that it is impossible to hermetically seal a space that is not heated. Excess moisture should evaporate freely from all house structures.
It is worth noting that all traditional building materials have two characteristic properties: high vapor permeability and increased capillary activity. The latter means that moisture moves inside the structure in a certain direction due to surface tension forces. However, since then, many materials have appeared that are completely different in physical properties from clay, brick and wood. It is logical that the issue of insulation can be resolved differently for them.
So, in order to figure out how to properly insulate a ceiling under a cold roof, let’s consider the basic technologies from the point of view of vapor permeability and capillary activity:
Ceiling insulation with sawdust
- Vapor-permeable backfills. From sawdust, peat, pine needles, sand, straw, used for centuries - to expanded clay granulate, which appeared in the 20th century and more modern ecowool
- Vapor-permeable fiber materials.
- Slab heat insulators with low or zero moisture saturation. These are expanded polystyrene (foam plastic and EPS), as well as slab foam glass.
- Hydrophobic seamless (solid) insulation. These include sprayed polyurethane foam.
Taking into account the design features of ceilings is equally important for any insulation technology. The force elements that take up bending loads are:
- Wooden beams. In the vast majority of low-rise private residential buildings.
- Concrete plates. In second place in popularity after wooden beams.
- Steel trusses. Used relatively rarely. However, due to the development of modular construction from thin-walled profiles, the popularity of this flooring option is growing.
In the case of beams and trusses, the thermal insulation layer can be located in one of four possible positions: from inside the room on the false ceiling, from the attic side on the flooring, between the beams (trusses) on top of the false ceiling, or between them, but below the flooring.
Why do this?
The main rooms in a Russian bath are the steam room and the dressing room. The steam room maintains a high level of temperature and steam. Heated moist air tends to escape through gaps in the ceiling and walls. It is impossible to make a sealed steam room out of wood. The majority of heat loss occurs through the ceiling as hot air rises. To reduce the outflow of heat, insulation is installed. The thermal insulation material will act as a barrier and protect the steam room from rapid cooling. Insulating the steam room will reduce heat loss.
The ceiling can be insulated from the attic side or from below. The technology of thermal insulation works includes the construction of a multilayer structure. The result of high-quality ceiling insulation will be a reduction in heating costs and an increase in the time of maintaining comfortable heat in the room.
We carry out preparatory work
Regardless of which thermal insulation material you choose for your bathhouse, you should carry out preparatory vapor barrier work before directly laying it.
Why do you need a vapor barrier? It will block the entry and deposition of wet vapors on the thermal insulation. Why is it important? Because if moisture accumulates on the insulation, this will immediately lead to several negative consequences: firstly, the weight of the ceiling structure will increase; secondly, the insulating qualities of the insulation will decrease; thirdly, the service life of thermal insulation will be significantly reduced.
If your bathhouse does not have an attic, use heat-reflecting plastic film or aluminum foil as a vapor barrier. The first material must have lint - it is they that will trap condensation. It is more rational and economical to use foil in those rooms where it is important to maintain a high temperature, for example in a steam room and shower, and film in other, less demanding rooms. Use a staple gun to attach the vapor barrier to the ceiling. Even if you overlap the material, carefully cover the joints with self-adhesive tape to ensure the necessary tightness.
In steam rooms with an attic, you can use the same materials, but the roof on the inside must first be treated with clay. The minimum application layer is 2 cm.
