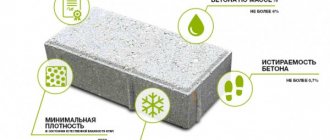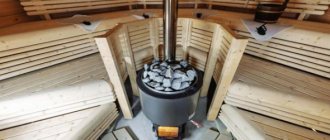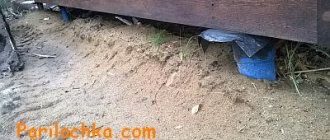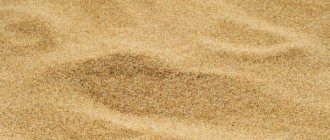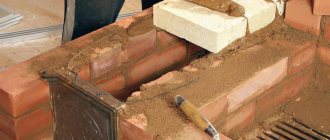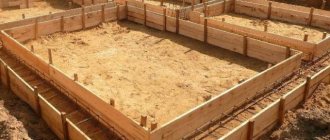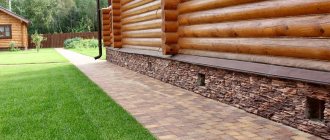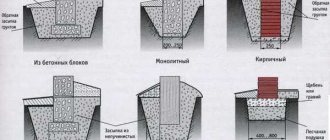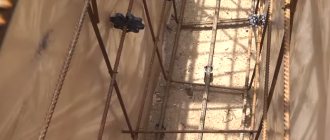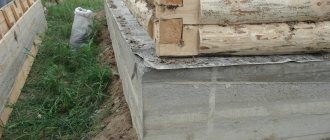Different foundations are laid for different structures. The foundation is the basis of the future structure; the service life of the entire structure depends on its design features. However, this basis also requires its own sub-foundation. The integrity of the foundation of the future house depends on the type of soil on which it is placed. Both in the case when there are strong stable soils under the future building, and when there are loams under the house, a cushion for the foundation is organized.
It is recommended to lay it under any foundation, regardless of its size and depth. It is very important to select your own sub-base for a specific type of foundation so that it fully fulfills the tasks assigned to it.
Pillow under the stove
Functional meaning
Any structure exerts some kind of load on the ground. So that it does not sag and the load is distributed evenly, a mineral foundation cushion is placed over the entire supporting area. In addition, the following issues are resolved:
- the construction site is leveled;
- compensates for soil movement during seasonal changes;
- a protective barrier is installed against the direct impact of soil on the foundation;
- the level of soil stability increases, which is especially important for seismically unstable regions;
- a drainage system is provided to remove melt and rainwater from the building.
This or that execution is determined by the state of the working site. This is the type of soil, indicators regarding groundwater, and climatic conditions of the area. The material and design features of the structure being built are also taken into account. The base can consist of sand, gravel and crushed stone, with a dry concrete screed. Before casting the foundation, the cushion is compacted while maintaining a horizontal level.
Tamping machine Source static.tildacdn.com
Intermediate layer thickness
Construction of a monolithic base
The height of the pillow is always taken after performing the design calculation. To do this, specialists do geological surveys of the soil in the construction region and find soil characteristics. At the sole mark, the average pressure on the ground is perceived, therefore, due to compaction, this force will be less. The load will be taken by the natural base, so the correct choice of layer thickness will prevent the possibility of deformation.
Recommended layer thickness:
- sandy base - 15 - 60 cm;
- crushed stone backfill – 20 – 70 cm:
- concrete monolith - 25 - 50 cm;
- prefabricated elements - 30 - 50 cm.
The thickness of the layer can be reduced through the use of geotextile fabric, which will prevent moisture from entering the base. Combining pillow materials also helps to reduce the size.
Possible solutions
The simplest base consists of sand. Such a pillow is applicable for the foundation of a one-story building made of materials that weigh lighter than reinforced concrete: log house, bathhouse, garage, outbuilding. In addition, with the help of such a base, loose soil is compacted.
Consumable raw materials can be extracted from a river or quarry. In terms of quantity, it must be taken into account that about 15% must be added for tamping. Among the advantages of such a solution, the following points stand out:
- natural moisture removal;
- groundwater absorption;
- additional thermal insulation;
- shock absorption during soil heaving;
- easy compaction.
The thickness of the cushion is selected based on the load, soil conditions and the width of the foundation. Thus, a compacted layer of 150 mm is sufficient under the slab, and for the pillars of pile-grillage foundations, holes are dug with a triple increase in diameter to a depth under the cushion of up to 30 cm.
In the case of clay soil, the thickness of the subbase can reach 0.5 m. In this case, it is better to arrange it in 3 passes with intermediate wetting and compaction. If the groundwater is located high, it is recommended to additionally lay waterproofing material on both sides of the sand cushion: geotextiles, roofing felt.
Geotextiles for foundation Source discountsnab.ru
Gravel bed
To construct the pillow, crushed stone, granite, but not limestone stone are used because of its low hardness. A substrate made of coarse filler is suitable for houses with 2-3 floors, if the grain fraction is 20-40 mm and the strength corresponds to M1200.
Additional waterproofing of the cushion increases the cost of the sub-base, but it is justified by ensuring the protection of the foundation. If granite is used, then rolled materials are applicable. In other cases, the stone has sharp edges, so only liquid bitumen-based compositions are acceptable.
Before the gravel, a small layer of sand cushion is laid under the foundation up to 15 cm (if it is not a sandy soil type). When installing a recessed cushion, compaction is carried out in stages with a thickness of 25-30 cm. It is important to monitor the extension beyond the perimeter of the future structure within 20 cm, as well as the horizontality of the coating.
Large gravel Source fermer.blog
See also: Catalog of companies that specialize in foundations and finishing materials
The advantages of such a basis are the following:
- the point load is reduced, as it spreads throughout the entire area;
- the impact of negative temperatures is mitigated;
- moisture removal from the foundation is ensured.
The construction of a stone substrate is unacceptable in conditions of close proximity to groundwater. Especially if the building will place a large load on the foundation (above 3 floors).
PGS pillow
First, geotextiles are laid with a margin for the end edges. Then a layer of sand is compacted to 15 cm, followed by covering with the same cloth. To avoid damaging it with gravel, add sand. Finally, with periodic wetting, sand is poured in and compacted until a strong crust is formed. This type of foundation is relevant for weak soil, clay soil and light buildings: bathhouse, garage, outbuilding.
ASG substrate Source stroyservis-74.ru
Regarding the composition of the mixture in the continuous version, the grains of the coarse fraction make up 60% of the total mass. In the case of a strip foundation, the thickness should be equal to three areas of the base of the supporting structure. The width on sandy soil is 0.5-0.6 m, on loamy or sandy loam up to 0.8 m. A pillow similar to the one located under the foundation is placed under the cellar.
Concrete base
The monolithic base is considered the most durable, as it has a high load-bearing capacity. Application is acceptable for any soil and high-rise buildings and industrial complexes. Such a pillow is otherwise designated as FL (strip foundation). The density of such a base can reach 2.5 t/cubic meter. m.
The technology for constructing a concrete pad is represented by the following steps:
- gravel is compacted in a layer of up to 15 cm;
- a reinforcing mesh with cells up to 20*20 cm is assembled from rods with a diameter of up to 1.2 mm;
- formwork is installed;
- a ready-made cement-based mortar is poured, followed by vibration compaction;
- the surface of the screed is leveled.
At the same time, geotextiles or roofing felt are also laid, sand is poured and compacted. The outer surface of the substructure must correspond to the lower boundary of the building foundation.
Concrete substrate Source stpulscen.ru
Installation of a pillow under the foundation
Unlike sand and gravel pads, in many cases concrete pads are an extension of the foundation. Widening is necessary when the width of the foundation wall is clearly not enough to support the weight of the house being built. The widening is performed as an armored belt under the foundation wall or as a shoe under a pillar.
Pillow device
Such concrete widening is necessary to increase the area of the base on which the structure will rest with all its weight. The larger the area, the more weight the base can support.
As for the dimensions, the thickness of such a widening should be at least 300 mm , but not more than 400 mm .
How to arrange such a pillow:
- The ground is backfilled with sand or gravel in a layer of 150-200 mm and compacted .
- Formwork is being made . When making the tape, you can do without it.
- Waterproofing is carried out : the crushed stone base is poured with hot bitumen . However, if you add Penetron Admix to the concrete, waterproofing is not needed. However, you should lay a layer of thick construction polyethylene (or 2 if the base was gravel) so that water does not escape from the concrete.
- Reinforcement is carried out : it is carried out by connected meshes of rods with a diameter of at least 12 mm . 70mm from the bottom 30-40mm from the top .
- Concreting is carried out : concrete is poured into the formwork, compacted, and leveled. It is better to pour concrete once to avoid the formation of seams. Otherwise, vertical cuts must be made. The surface is covered with polyethylene to ensure high humidity of the concrete during hardening.
- The formwork can be removed on the third day. The hardening time of the pillow is 28 days .
Preparing the base
The installation of a cushion under the foundation is preceded by earthworks. This can only be removing the top layer with plant roots or digging trenches or pits. And before this, the construction site is marked in accordance with the design documentation.
As a result, the site should be without a root system, level and cleared of debris and excess soil. The surface is further compacted using tamping equipment. In order to protect the substructure from moisture and vegetation, geotextiles are laid.
Which is better sand or crushed stone
The requirements for preparing the foundation pit for the foundation require strict instructions in the construction project based on an analysis of the bearing capacity and properties of the parent soil.
The best preparation for a strip foundation or monolithic slab is lean concrete, and only in some cases is it possible to replace concrete with sand, gravel or ASG to reduce overall costs. At the same time, sand has a wide range of advantages and is more practical.
Gravel is suitable only in cases where high throughput is required when it is necessary to arrange a drainage layer with low water capacity. At the same time, it is difficult to isolate the bedding from the volume in which the foundation will be poured.
The gravel backfill goes well with pile foundations, where it is enough to remove excess moisture from under the foundation of the house, and at the same time there will not be a significant load on the backfill itself.
Under strip foundation
By definition, sand bedding is needed only when ready-made reinforced concrete slabs and blocks are used in order to distribute the load evenly along the base plane.
With the help of sand it is easier to level the bottom of the pit, and tamping gives the sand the necessary density and load-bearing capacity.
However, this is only relevant if it is possible to place a massive vibrating plate in the trench for mechanical compaction of sand. In most cases, it is safer to use a lean concrete footing to level the base and prepare it.
Sand is also relevant in case of significant differences in height along the bottom of the prepared trench. To reduce costs and reduce the volume of solution for the concrete base, sand or crushed stone is added with layer-by-layer compaction and moistening.
Under a monolithic slab
It is important to strictly level the base of the pit and prepare the soil for installation of the reinforcing frame and pouring. Either lean concrete or sand compacted in layers is used.
stages of construction of a monolithic foundation
Sand is mainly used in cases where it is necessary to significantly raise the bottom of the foundation pit after removing the entire fertile soil layer to the base of the parent soil.
When forming the bedding, it is important to pre-distribute trays for water drainage, communication lines that will pass through the foundation slab, and also mark the required planes of the future foundation. According to the requirements, a base is formed under the monolithic slab not strictly in one plane, but with a slight elevation in the center of the building and with a slope of 2-3% in all directions, for effective removal of moisture from the substrate of the future foundation
According to the requirements, a base is formed under the monolithic slab not strictly in one plane, but with a slight elevation in the center of the building and with a slope of 2-3% in all directions, for effective removal of moisture from the substrate of the future foundation.
Particular attention is paid to the quality of sand compaction. Thus, the density of the backfill for the foundation should be from 1.65 t/m3 and preferably not less than the density of the parent soil with an error within 0.05 t/m3
The height of the backfill is determined as the difference between the level of the bare base of the soil after removal of the fertile layer and the design level of the foundation base.
Under a pile foundation
The backfill primarily performs the function of drainage to drain groundwater, and also acts as a substitute for the fertile layer of soil in order to remove the volume of material containing organic or combustible inclusions from under the foundation.
backfill device for pile foundation
For these purposes, it is best to use large and medium gravel and crushed stone. Expanded clay bedding is often used, which further increases the thermal insulation properties of the base.
Recommendations from experts
The cushion under the strip foundation must be at least 25 cm thick. The width must be at least 10 cm overhang on both sides.
Pillow for strip foundation Source ytimg.com
Under the monolithic foundation, the substrate is formed throughout the construction site. If a gravel base is installed, then it must be covered with sand 10 cm high. After this, the base must be thoroughly compacted with periodic wetting.
It is better to use a mixture of sand and gravel for the supporting base of a poured pile-column foundation. The thickness should be more than 30 cm, and the dimensions of the foundation pads take into account the double-sided addition of 20 cm in width. Waterproofing must be installed on top of the base.
If you plan to build a house 2-3 floors high, then preference should be given to a multilayer substrate. First, sand is compacted, then gravel with a total layer of 25 cm. Next, a concrete screed of 30 cm is poured. Rubble stone or metal rods can be used for reinforcement.
Comparison of different types of foundation pads
Crushed stone and sand are much cheaper in cost than concrete, so it is not surprising that these types of materials, as well as their combination, are the most in demand. But it would be a mistake to say that they have no other advantages:
- The ease of installation of these building materials is captivating, which allows you to carry out the whole range of work yourself;
- both sand and granite crushed stone are characterized by low thermal conductivity, providing good thermal insulation of the room in winter. You can even do without polystyrene foam thermal insulation, limiting yourself to using a sand and gravel substrate;
- the pillow turns out to be quite dense, and this is very good for the foundation;
- due to the elasticity of such a pillow, it allows you to redistribute the load effect as evenly as possible;
- on peaty soils, it is precisely such a cushion that can absorb excess moisture, preventing it from rising to the foundation.
If high strength and reliability of the foundation is required, use a monolithic “floating” slab. But it is also incorrect to say that a slab foundation does not require an intermediate layer. As in a pile-type foundation, an additional shock-absorbing layer here will not be superfluous, regardless of the type and composition of the soil. But since the monolithic foundation itself is too expensive, the cushion for it can be made from a sand-gravel mixture.
What are they and how to choose?
In practice, various raw materials are actively used to install damper gaskets under a monolithic slab.
The choice of material is justified by reasons such as:
- design conditions of construction;
- material capabilities of the customer;
- technical characteristics of raw materials.
Most often, concrete, sand, crushed stone, and sand and gravel mixture are used to make pillows. In multi-story construction, they do not limit themselves to one layer, but build a cushion as a combination of several layers of different materials.
Concrete
In this case, the concrete pad should be considered as a separate structural element, and not part of the foundation slab. To make the substrate, high-strength concrete is used to provide the necessary resistance of the load-bearing structure to the forces of frost heaving of the soil.
The surface of the layer must be leveled strictly to the same level in the horizontal plane so that the structure has a level layout and does not tilt during operation. Since concrete itself is an expensive material, in order to save money, the height of such a layer is reduced by installing a sand base underneath it.
Sandy
- durability of a monolithic slab;
- protection from soil moisture;
- permissible level of load on the load-bearing structure;
- reduces the likelihood of house settlement.
You can limit yourself to a sand cushion under a monolithic slab only when constructing buildings up to one floor high.
Types of sand that are used when backfilling the substrate:
- river - with a minimum amount of impurities;
- quarry - after spilling and washing from clay particles;
- marine – after cleaning and hydromechanical treatment.
From other materials
There are situations when it is necessary to use additional materials:
- When construction is carried out on unstable soils with weak bearing capacity, a sand cushion is not enough to strengthen the base. In this case, crushed stone backfill with a granule size of 20 mm or more is used. This material better resists shrinkage and heaving of the soil in winter, ensuring the integrity and stability of the foundation.
- On clay soil, it is practiced to use a cushion of gravel-sand mixture. In this case, crushed stone can be replaced or diluted with broken bricks or small clastic stones. Such a layer will provide reliable protection against penetration of groundwater into the foundation.
Application of lean concrete
The use of concrete mixture for foundation preparation is a more expensive technology than the use of crushed stone. In this case, the base material is a mixture of 5-6% cement with a strength class of up to B15 and fillers in the form of sand, gravel or crushed stone. In this case, there should be 3-4 times more stone materials. You can read more about this solution here.
As for the exact composition of lean concrete, it is as follows:
- 2200 kg of sand;
- 160 kg of cement;
- About 75 liters of water.
The thickness of the concrete layer depends on the type of soil, the weight load of the building, the groundwater level, the depth of freezing and can be in the range of 50-100 mm. Before pouring concrete, a membrane is laid in the foundation trench or pit and a layer of crushed stone or a sand-crushed stone mixture 100-400 mm thick is filled. After compaction, the bulk cushion is covered with another membrane layer so that when pouring concrete, the cement mortar does not go down.
Expanded clay can be used as a filler for preparing concrete. However, in this case the amount of cement must be doubled. This mixture has certain heat-insulating properties, but is more expensive and more difficult to prepare.
Using a profile membrane
One of the main tasks of such preparation is to prevent premature drying of the concrete solution, including the seepage of water into the ground. To solve this problem, a type of insulation such as a profile membrane is sold on the modern market. Speed of installation and low price are the main advantages of this material. However, many builders doubt its reliability.
Concrete preparation for slab foundations
The supporting base for the monolithic foundation slab is laid over the entire building area. Under the concrete you need to pour a crushed stone-sand mixture, which you can make yourself or buy ready-made. The underlying layer of sand and crushed stone must be leveled, compacted well and covered with a membrane sheet, but which will be poured with lean concrete.
On dense, stable soils, it is allowed to use a dry cement-sand mixture without crushed stone for foundation preparation. To do this, add 700 kg of sand to each bag of cement (50 kg) and mix well. After this, the mixture is poured into a pit, leveled in a horizontal plane and watered with water through a sprayer. To ensure the necessary moisture during setting, it is recommended to cover the material with film.
Preparation for a monolithic strip foundation, 5 stages
After marking has been completed in accordance with the project and soil has been excavated to the required depth under all walls, the foundation preparation work begins:
- the bottom of the trench is leveled and compacted using a tamper;
- pour a crushed stone layer 50-100 mm thick, compact it and cover it with a layer of geotectile;
- install formwork from boards 150-200 mm wide, with stops installed on the walls of the trench;
- to increase strength, a steel reinforcing mesh of 6-8 mm wire with a mesh size of no more than 150 mm is laid along the entire length;
- pour lean concrete to the top level of the formwork and compact it using a vibrating plate.
Laying geotextile fabric will prevent the cement mortar from flowing downwards from the concrete mixture and will ensure the quality of foundation preparation. It is possible to replace the canvas by pouring a layer of hot bitumen, but such a layer will be more expensive. The reinforcing mesh should be raised above the canvas by 5 cm, resting on stones or special plastic supports. The distance from the outer wire to the formwork wall must be at least 25 mm.
Stages of work execution
There are three options for building materials that are used to create a foundation cushion:
- Sand. Here, river and quarry materials are used;
- Crushed stone and gravel;
- Concrete solution.
The second option is considered the most durable of all presented and the simplest in terms of design. Creating a crushed stone cushion is possible on your own. The process of creating a substrate is divided into stages:
- A recess is made into which materials will be poured;
- Sand is poured onto the bottom. The layer should not exceed 15 centimeters. Now it needs to be leveled. Tamping is required, done with a small addition of water;
- Now crushed stone is poured on top. Fractions within 20-40 millimeters. In this case, the layer is up to 25 centimeters. It also needs to be compacted. It is recommended to use a vibrating plate here, since doing this manually will be problematic.
The pillow is ready. This type of substrate is often used under a strip-type foundation for the construction of brick and stone buildings with a small number of floors.
How to make your own sand-based pillow
Let's consider how to make your own sand bedding, which allows you to reduce the estimated cost of construction. To complete the work, complete the preparatory steps:
- Mark the construction site using a cord and pegs.
- Remove vegetation and construction debris.
- Remove the soil by forming a pit to the required depth.
- Level the soil surface.
- Lay geotextiles on the base of the soil to protect the array from moisture.
- Prepare and deliver coarse river or quarry sand to the work site.
Having carried out a set of preparatory work, you can backfill the sand base and compact it.
What types of FL pillows are there?
Fundamental elements differ in two ways:
- load bearing capacity;
- sizes.
There are 4 groups according to load-bearing capacity. Which group a certain pillow belongs to must be indicated in the labeling. The higher the number, the greater the load the structure can withstand.
FL foundation pillows are available in several sizes. All parameters vary: length, width, height. The sizes of slabs produced according to the assortment can be seen in the table. The product markings and their weight are also shown here .
| Designation | Weight, kg | Width, mm | Length, mm | Height, mm | |
| FL | 6.12 | 450 | 600 | 1180 | 300 |
| 6.24 | 930 | 2380 | |||
| 8.12 | 550 | 800 | 1180 | ||
| 8.24 | 1150 | 2380 | |||
| 10.8 | 420 | 1000 | 780 | ||
| 10.12 | 650 | 1180 | |||
| 10.24 | 1380 | 2380 | |||
| 10.30 | 1750 | 2980 | |||
| 12.8 | 500 | 1200 | 780 | ||
| 12.12 | 780 | 1180 | |||
| 12.24 | 1630 | 2380 | |||
| 12.30 | 2050 | 2980 | |||
| 14.8 | 580 | 1400 | 780 | ||
| 14.12 | 910 | 1180 | |||
| 14.24 | 1900 | 2380 | |||
| 14.30 | 2400 | 2980 | |||
| 16.8 | 650 | 1600 | 780 | ||
| 16.12 | 1030 | 1180 | |||
| 16.24 | 2150 | 2380 | |||
| 16.30 | 2710 | 2980 | |||
| 20.8 | 1250 | 2000 | 780 | 500 | |
| 20.12 | 1950 | 1180 | |||
| 20.24 | 4050 | 2380 | |||
| 20.30 | 5100 | 2980 | |||
| 24.8 | 1450 | 2400 | 780 | ||
| 24.12 | 2300 | 1180 | |||
| 24.24 | 4750 | 2380 | |||
| 24.30 | 5980 | 2980 | |||
| 28.8 | 1800 | 2800 | 780 | ||
| 28.12 | 2820 | 1180 | |||
| 28.24 | 5900 | 2380 | |||
| 32.8 | 2050 | 3200 | 780 | ||
| 32.12 | 3230 | 1180 | |||
Advice! Before purchasing structures, it is recommended to draw a diagram of their location around the perimeter of the building and under the internal walls. In this case, it is necessary to take into account the dimensions of the elements. Such preliminary work will allow you to optimize costs and calculate in advance how many FL foundation slabs will be required and what sizes. The weight of the pillows is also important. Knowing it in advance, you can calculate transport costs.
Gravel backfill
This base has a clear advantage over the previous one - it is stronger and more durable, since gravel acts as the main component here.
Construction of a reinforced concrete foundation
Before making a crushed stone backfill for the foundation slab, you need to cover the soil with coarse river sand (15 cm layer), which is evenly leveled and compacted. Then a layer of crushed stone (20-25 cm) is poured in and it is also compacted.
Carefully ensure that the pebbles fit snugly against each other and fill all the voids. To perform this process, you need a vibrating plate, otherwise it will not be possible to achieve the required density. Since the construction of the foundation will begin with a layer of crushed stone, the cushion should be at the zero level. This type of substrate is suitable for further construction of any type of structures made of various materials.
Waterproofing a slab foundation
In order to exclude the influence of groundwater on a flat monolithic concrete base, it must be reliably waterproofed. To achieve this, the following work is carried out:
- The bottom layer of the reinforced concrete slab is insulated using rolled materials, which are placed on a sand or sand-crushed stone bed during the construction of the foundation formwork. Sheets of rolled waterproofing are laid overlapping with an allowance between the sheets. Also, the waterproofing sheets must extend beyond the future foundation base for subsequent insulation of the side ends.
- Also, the side surfaces of a reinforced concrete slab foundation can be insulated by applying bitumen mastics.
- Work is also being carried out to insulate the upper part of the reinforced concrete slab. For this, both bitumen mastic and roll waterproofing fixed on top of it can be used.
In addition to waterproofing, thermal insulation is also produced to create a comfortable atmosphere in habitable rooms. Its layer is laid on top of the slab, under the leveling screed layer.
Backfilling of slab foundations is also recommended. This work must be carried out if the soil on your site has high heaving and, when frozen, can affect the side surface of the foundation.
To prevent rain and melt water from affecting the slab reinforced concrete foundation, a concrete blind area is installed around it, which will divert water flows away from the foundation.
