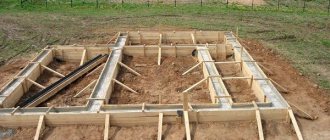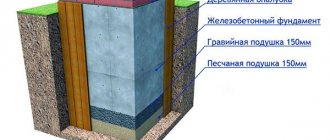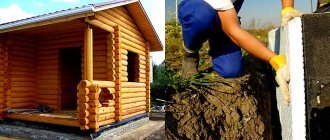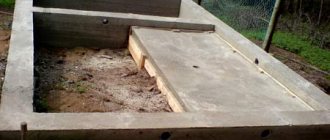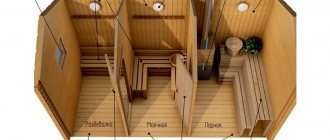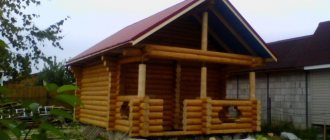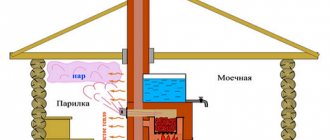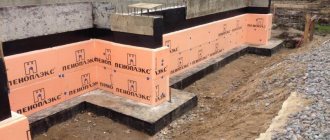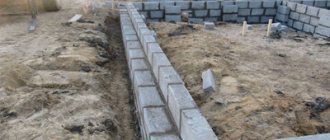Nowadays, frame construction is gaining momentum, as it has many advantages - buildings are erected quickly, their weight is not large, and the cost of a frame structure is not high. Building a frame bathhouse is a great way to save money (as opposed to building a bathhouse from timber) and time. But despite the fact that such a building has a small specific gravity, a foundation should be erected under it, otherwise there is a possibility of losing both time and money due to the destruction of the frame. What kind of foundation is suitable for a frame bath? How can you save on building a foundation? Let's take a closer look.
Kinds
There are several types of foundations that can be used in the construction of a frame structure.
When choosing a foundation, you need to take into account the weight of the building, the type of soil, and other loads that will be exerted on a particular foundation. So, let's look at the most common types of foundations that are built for frame baths. The types of foundations suitable for mobile frame and frame-panel baths are presented in separate articles.
On stilts
This is one of the types of columnar foundations in which the role of supports is played by piles that are driven or screwed into the ground. They are often used on weak, mobile heaving soils. Pile elements are driven into a dense layer of soil; they serve as support for the lower frame. This is an excellent option if the soil at the construction site is problematic, but to build such a foundation you need special construction equipment, so this foundation is used very rarely in private construction. However, the following two types are quite suitable for low-rise construction.
On screw piles
This type of foundation for buildings, despite the fact that it appeared just a few years ago, has already gained enormous popularity among both private developers and professionals. The piles are screwed into the soil until the tip reaches dense soil layers. The elements are arranged according to a pattern that allows you to evenly distribute the load on the soil and foundation.
Screw piles can be installed on any soil – rocky, heaving, on slopes. The advantage of this type of base is the fact that they can be screwed in manually, independently. It is worth noting that construction on such a foundation will not be difficult, since the piles are tied with a channel on both sides, which serves as the basis for the walls.
On bored piles
A type of pile foundation in which prefabricated columnar elements are not used. In this case, a well is drilled or dug, which is subject to reinforcement and then pouring concrete. The arrangement method is very labor-intensive. At the same time, not every private developer has access to this method for independent construction, since it requires the presence of heavy construction equipment, proper arrangement of the drainage system, and reinforcement directly on the construction site. It is also worth noting that finished pile elements are much stronger than those poured independently - they can quickly collapse if the pouring technology is not followed. And yet, many craftsmen make homemade poured piles, which you can read more about in the article about pile foundations for bathhouses.
Video
Tape
Perhaps the most common and popular type of foundation, especially among private developers. The strip base is a time-tested and reliable reinforced concrete continuous strip that completely follows the building plan. It is carried out under all load-bearing walls and under partitions if the weight of the structure requires it. More details about it here.
This is a fairly simple and economical base to build, which can be done with your own hands, without the involvement of builders and special equipment. The only disadvantage of this foundation is that it is very demanding on the nature of the soil - it is impossible to build on wet and heaving soils. There are several options for strip base:
- Monolithic strip is a durable reinforced concrete structure that is installed directly on the construction site. Formwork is installed, in which reinforcement is made, and only after that concrete is poured. The strength of the monolithic tape is quite high, capable of withstanding heavy loads. But there is a significant drawback - it cannot withstand soil movement, since the fracture resistance of the strip base is very low.
- Prefabricated strip base - this base is assembled from ready-made reinforced concrete elements. They are used very rarely in private construction, since special trucks are needed to deliver elements to the construction site. In addition, a crane is required to install the slabs into the trench. And the strength of such a foundation directly depends on the professionalism and experience of the construction team.
- Rubble concrete - instead of reinforced concrete, natural rubble stone is used, combined with mortar. The result is a tape with greater strength than classic tape and is less affected by moisture. The low price of the material used and the likelihood of working with your own hands make this kind of method extremely tempting, but this stone cannot be found everywhere, and delivery to distant regions is an expensive pleasure. This fact limits the use of this type.
Columnar
Despite the advantages of a strip base, it is preferable to equip it for brick, block and light monolithic buildings. For lighter buildings, such as wooden, timber and frame baths, it is better to use a columnar base, as it is much more economical. And everyone decides to choose a beam or frame independently.
There is a limitation in the use of columnar foundations - if the walls of the bathhouse are constructed from heavy material, and the soil at the construction site is weak-bearing. Before deciding on arranging a columnar base, it is worth considering the options for the material from which the pillars can be made:
- Made from a monolith , the pillars are installed directly on the construction site. The option is very good if you need to equip pillars of a certain size, but it requires a large amount of mortar, in addition, you will have to reinforce each element. For high-quality execution, you need to use a vibration machine or the bayonet method to remove voids, which can subsequently lead to destruction.
- Brick is an excellent option if the terrain at the construction site is uneven. Due to the small thickness of the brick, each element of the foundation can be adjusted individually.
From blocks
In this case, it is worth considering two options for block foundations:
- block strip – during construction, FBS blocks (foundation building blocks) are used as a strip. There are several advantages to assembling the bases this way:
- There is no need to wait for the concrete to harden.
- There is no need to construct a reinforcing frame.
- It is possible to provide a high-quality waterproofing layer.
- block columnar - they are made from small blocks that are stacked crosswise on top of each other to the desired height. Such pillars are very durable, since factory-dried concrete has increased quality and strength characteristics.
From tires
Old tires are excellent building materials from which you can build a foundation for a frame bathhouse. Several types of foundations can be made:
- columnar - lay tires in the form of columns;
- tape - in this case they are laid in the form of a continuous tape;
- slab - masonry is carried out across the entire site in two rows.
The advantage of constructing from old tires is:
- efficiency;
- long service life;
- no additional waterproofing required;
- resistance to temperature changes.
The only disadvantage can be considered that when exposed to direct sunlight, old tires emit substances harmful to health. There is more information about this type in this article.
Slab
This is a solid monolithic slab that is poured under different buildings. The strength of such a foundation is very high, so slab foundations are used on unstable, heaving soils prone to movement. If you install a structure on such a foundation, then it will not be afraid of deformation and destruction.
The disadvantage of slab foundations is; high material consumption, high cost and labor-intensive process. For a frame bath it is better not to use a slab foundation - this is often unreasonably expensive.
Installation of frame walls
We will pay special attention to this process, because the frame must be made and insulated correctly.
To make it, take an edged board 50 mm thick and 150 mm wide . will be the thickness of the wall. Select a flat area on the ground and assemble 4 frames for four walls. Don’t skimp on the dimensions, consider everything very carefully.
Accurately calculate the height of the frame, since the joists under the floor and the ceiling lining will be negative. Try to assemble the frame for the walls as accurately as possible, measure and align the diagonals. To ensure that the desired size does not “go away”, nail down temporary jibs, then remove them.
Please note the following point: the pitch of the racks in the assembled frame should be 600 mm. I’ll explain why this is so later.
Where there will be door and window openings, naturally the distance between the posts will be different. There's nothing wrong with that, just add overhead and sill racks and secure them with horizontal crossbars.
After all the frames are assembled, place them on the prepared foundation and secure them well together. Make sure the walls are perfectly vertical. Do not forget to treat all wooden frame elements well with deep penetration antiseptics. This must be done. By the way, all lumber used must be well dried. Otherwise, problems may arise in the form of fungus or mold.
For fastening, use self-tapping screws everywhere; they are more reliable and practical than nails. It would not be superfluous to use special metal perforated fasteners for wooden structures. At this point, the frame walls of the bathhouse are already ready. All that remains is to properly insulate them and sheathe them on both sides. This is what we will do next.
What does the choice depend on?
The choice of a certain type of foundation directly depends on the specific gravity of the structure and the type of soil on the site.
For example:
- Rocky ground
Rocky and stony soils are particles of different fractions, between which there are no soil elements. This type of soil is considered ideal for arranging any type of foundation, since the lack of moisture in the composition does not allow the soil to change its condition.
- Sandy soil - consists of coarse sand, which allows moisture to pass through it, while being well compacted during construction. The freezing depth of sandy soil is 1 meter.
- Clay soil is unstable, prone to heaving and soaking. Freezes to 1.5-2 meters. It is worth noting that if you do not equip a good drainage system and a gravel-sand cushion, then any foundation will collapse very quickly.
- Sandy loam and loam , which consist of clay and sand. Sufficiently stable soil if it contains more sand than clay. It freezes to 1.5-2 meters and is considered a good basis for arranging any foundations.
- Peat bogs are water-saturated, unstable soils with shallow bottom waters. Peat bogs are usually found in drained swamps and can very easily drag on foundations, especially if they are heavy.
For your information! On swampy and peaty soils, only pile or pile-screw type foundations can be used.
As for other types of soils, the main attention is paid to the specific gravity of the structure. But since we are considering the construction of a frame bathhouse, its weight is not very large, so any type can be used depending on financial capabilities and experience .
Two important differences: shallow or deep
Before considering the types of foundations in detail, two main types should be distinguished - shallow and deep. The difference is in the depth of immersion in the ground. Why is this moment important?
In winter, the top layer of soil freezes, and all the moisture in it turns into ice. When it freezes, it expands, causing the top layer of soil to change its volume. This phenomenon is called “frost heaving”, it is typical for soils with a high moisture content, clay and loam.
The depth of soil freezing depends on average annual temperatures and soil composition. For deep ones, the basic rule is to immerse below the freezing point to eliminate the effects of heaving loads. For some areas, this type is difficult to implement - the soil can freeze to 2.4 meters. There is a way out.
A shallow type is used, the feature of which is a shallow immersion depth. Such a base is located in the upper layers of the soil, above the freezing point, but the loads from heaving processes are much lower - 2 or even 3 times.
The point is to properly arrange the foundation: the trench is dug a little wider, a sand cushion is installed, a concrete strip is erected, which is subsequently filled with sand on the sides. As a result, there is a sand cut-off on all sides.
Sand does not retain moisture; it goes deeper in warm weather, so there is nothing to freeze in winter.
Only loads emanating from the lower layers of the soil remain, so it is impossible to use a shallow type of foundation on soils with large seasonal heaves.
Harness
A grillage is a structure that connects pillars installed in the ground along the entire perimeter of the base.
You don’t need to think that it’s enough to install piles, weld special heels on them, and you can install a house on them. It is worth understanding that in a columnar and pile foundation, each element lives its own separate life, especially if the soil is heaving and unstable.
In addition, it is worth understanding that each pile will be subject to a different load. The piles can simply be driven separately.
Advice ! If you want to save money, you can tie it with timber, which is perfect for a frame bathhouse. But the strongest and most reliable grillage is a reinforced concrete strip.
This photo does not show a frame bathhouse, but you can see the piping of the screw foundation with a profile pipe
There are four types of pile foundation lining:
- timber;
- channel;
- I-beam;
- monolithic tape.
Only by arranging a grillage on pile, columnar and screw foundations can you be sure that the structure will stand for a long time and will not require repairs in the next few years.
Bottom harness on pile
At first glance, it seems that tying a pile foundation with a corner or channel seems simple; this work requires certain skills:
- it is necessary to be able to carry out welding work, and the level of training must be appropriate;
- you need to understand exactly how to connect the channel; without experience, the work will be of poor quality;
- The channel is a fairly heavy material, so you will have to attract help.
But nevertheless, the algorithm of actions is quite simple:
- the piles need to be leveled;
- cut the channel into elements of the required size;
- connect the channel to the piles using bolts or welding;
- Apply a special anti-corrosion primer.
When using welding to arrange the strapping, you need to remember that the thermal effect on the steel changes its structure - weakening the material. Therefore, incorrect or insecure proficiency in welding work can result from weakening of the points at which the channel is attached to the supports.
Particular attention should be paid to corner joints, since it is in these places that there is a high probability of weakening of the entire structure.
Bottom trim on columnar
It is best to use wood on a columnar base: firstly, it is not expensive, and secondly, it is easy to arrange and process. It is better to use coniferous wood. Advantages:
- increased strength;
- durability;
- low price;
- resinous properties help resist moisture.
Before using wood for strapping, it should be very well prepared:
- treat with antiseptic compounds to prevent rotting;
- impregnate with fire retardants to reduce flammability.
The most suitable material for a grillage would be laminated veneer lumber, since this material is produced using special technology and glued under high pressure.
Creating a wooden base
Self-construction of a small frame bathhouse, as a rule, does not require the construction of a foundation due to its lightness. But to prevent the walls from becoming damp, you need to make a foundation.
In the case where you plan to build a bathhouse no larger than 3x4 meters in size, and the walls and roof are light, then it is enough to create a simple wooden foundation, which is secured along the edges with stakes. Such a foundation is considered a particularly good solution when carrying out construction on clayey, seasonally mobile soils that do not have excessive levels of moisture.
The fence is the base of the bathhouse, which performs aesthetic and protective functions - it improves the appearance of the facade and protects the structure from the penetration of cold and dirt.
The optimal pick-up height is 40 cm.
For the construction of the fence, it is allowed to use any building materials - brick, natural stone, cinder block. The finished structure can be faced with tiles, porcelain stoneware, decorative plaster, a ventilated facade, siding or ordinary roofing felt.
Before starting work on arranging the fence, it is recommended to make a cement screed 20 cm thick, which will provide the walls with reliable support.
The columnar foundation is reliable, durable and wear-resistant. Even a beginner can organize the work on its construction.
This foundation technology is successfully used in the construction of bathhouses, residential buildings, technical and utility buildings.
Which one is better to bet on?
There are many opinions about what kind of foundation to build for a frame-type bathhouse. Some experts believe that since the structure has a low specific gravity, it is possible to get by with a columnar base without a grillage, others give preference to piles, and advise making the frame from laminated veneer lumber.
There is an opinion that it is better to play it safe and install a shallow strip foundation, considering it the most reliable.
But if you don’t have the money to build a concrete foundation, a foundation made from old car tires is perfect. The main thing here is to correctly calculate the load in order to understand how many rows of tires to lay under the building and to correctly calculate the sand cushion for them.
Vapor barrier, waterproofing of walls and ceilings
We provide vapor barrier on the internal walls and ceiling using foil materials. You can use the same Penotherm, Izospan FB or their equivalent. We shoot the foil to the frame with a furniture stapler, and glue the joints with foil tape. It is necessary to achieve the least loss of steam and heat. The purpose of a vapor barrier is to prevent steam from leaking into the ceiling and walls. Otherwise, no amount of insulation of walls and ceilings will save you.
We waterproof the walls from the outside, that is, we cover the mineral insulation on the street side. The goal is this: to release moisture that accidentally appeared in the wall and not let atmospheric moisture back in. Here you can use protective membranes or films from Izospan. The result will be good. That's all, let's build further.
How to make it yourself
Despite the apparent complexity, almost all types of foundations for a frame bath can be built with your own hands, for this:
- prepare the construction site;
- mark the territory;
- build a pit, trench or holes (depending on the type of foundation). When using a pile-screw foundation, this step can be omitted;
- construct formwork and reinforcement;
- pour concrete.
If you need details, then on our website there is a lot of information on installing any types of foundations with your own hands (how to do it correctly, how to do it yourself, how to pour it).
Why monolith?
Of all the foundations, it is the monolithic foundation that is most suitable for a frame bath. Why? There are several explanations for this.
- A single slab, poured in accordance with all technological standards, is capable of withstanding heavy loads, which, by the way, are not noticeable in a frame bathhouse.
- Due to reinforcement reinforcement and the use of concrete prepared strictly according to technology, such a foundation is durable.
- High degree of stability even on unstable soils.
- A monolithic slab is used as a subfloor, and tiles can be laid on it without prior preparation.
If all technological standards for pouring a monolithic foundation are observed, a frame bathhouse will last as long as possible, even in regions with sharp temperature fluctuations. Even floating soils will not affect the build quality. Small deformation movements will also not affect the integrity of the structure.
When is it easier to order than to make?
It is not always advisable to fill the foundation with your own hands; for example, if you do not have experience and you have only heard how to pour the foundation yourself, then it is better not to take on the arrangement.
You must clearly understand that even a small mistake in calculations and installation can be fraught with negative consequences - the bathhouse will very quickly fail and you will lose both time and money. If you plan to order a frame bathhouse from a construction company on a turnkey basis, then you should entrust the pouring of the foundation to the same team that will assemble the building.
Foundation materials
Practice shows that when the question of how to make a foundation for a bathhouse with your own hands is raised, private developers give preference to monolithic structures, regardless of shape. Rarely does anyone undertake the construction of prefabricated structures. This still requires special skill, especially if a stone is used as a basis. Although there is a fairly simple technology.
Foundation for a bathhouse made of stone Source kamine-store.ru
For example, how to properly make a strip foundation for a stone bath:
- a trench is dug around the perimeter of the building;
- large stones are thrown into it in one layer;
- concrete mortar is poured to fill the space between the stone elements;
- a layer of medium-sized stones is created;
- another portion of concrete;
- and so on to the surface of the soil;
- the formwork of the above-ground part of the foundation is installed;
- and everything is repeated with the middle stones;
- craftsmen even lay out the ground part by hand without formwork, precisely maintaining the dimensions of the structure;
- the most important thing is that there is no reinforcing frame, which increases the cost of the foundation structure.
In fact, the foundation is built from so-called rubble concrete. Stone is a durable material that is not susceptible to strong influences of water and moisture, so such a foundation will last a long time. The only thing you need to know is that it is better to use a stone with sharp edges, uneven planes, depressions, tubercles and other irregularities. Therefore, large river pebbles will not work here. And one more thing - masonry concrete mortar of a grade not lower than M200 will help increase strength.
Hole design
After completing the installation of the fittings, you need to think about where the technological holes will be for the future water supply and sewerage, ventilation, etc. and attach a plastic tube to the fittings in the right places.
The base of the bathhouse may not have vents if artificial ventilation is installed in the basement or it is filled with expanded clay or other material that absorbs moisture.
When pouring a monolithic tape, technological holes are made as follows: holes are made in the formwork for the pipe through and through, after reinforcement, a piece of pipe is installed perpendicular to the trench and sand is poured into it for resistance against concrete mortar.
The pipe passages can be sealed with roofing felt and a protective frame made of reinforcement around the vents. After pouring the concrete, remove the formwork and blow out the sand. For ventilation, grilles are installed to prevent the entry of rodents, birds, and the ingress of debris or snow.
Veranda
The next stage of bathhouse construction is the construction of a veranda. It will require a shallow columnar foundation. Next, a base is made from the boards; for this, they are placed on the end, this way deflection will be eliminated.
Construction of a verandaPillar foundation for the construction of a veranda
Then the frame of the side structure is assembled, consisting of vertical supports and an upper cross member; it will bear the main load of the veranda roof. The frame is attached to the base using anchor bolts.
Assembling the frame of the side structure Making a vertical support
Connecting elements are installed between this frame and the roof of the bathhouse, which are covered with lathing. Roofing felt is laid on top; slate or other roofing material can be fixed on top.
Making the roof of a bathhouseLathingRoofing felt
A deck of boards is attached to the base of the terrace. The existing voids in the frame of the side part are filled with blanks with a decorative wooden lattice.
Making the base of the terrace Flooring from boards Painting the boards Finishing the side part Filling the voids in the side part Making the roof Finishing the roof
Preparation for construction: project drawings
Creating a drawing requires certain skills. If they are not there, then it is better to entrust this work to a specialist or use a ready-made drawing.
Before drawing up a diagram, it is important to decide on the following points:
Location of the building on the site
It is important to consider sewer and water drainage. Quite often, the main factor when choosing a location is the laying of communications.
Soil at the construction site
If you plan to make a swimming pool in a bathhouse, then groundwater should not be located near the surface of the territory. The type of foundation to be built will also depend on the type of soil. Bathhouse construction plan and number of floors. If you plan to make a two-story building, it is important to take into account the additional load on the frame structure and foundation. At this stage, you should think in advance about the placement of the stove and what material it will be made of. This will allow you to understand where and which chimney to install, as well as the ventilation passages in the room. Laying communications. It is important to take care of ventilation, electrical wiring, vapor barrier and thermal insulation. It is worth considering the features of water drainage. An important element of any building is the roof. The service life of the structure will depend on it. You should take into account the material of manufacture, as well as its shape. This will allow you to calculate the power of the floors.
You need to include all the information received in the drawing, as well as supplement the project with the necessary details. The more detailed the diagram, the easier it is to build a bathhouse.
The more detailed the project, the easier it is to make a frame bathhouse yourself
It is recommended to draw up a separate plan for communications. If you have little experience, you should not create a complex project. You can use a ready-made diagram, slightly supplementing it based on your own needs.
A standard bath includes a corridor, a dressing room, a washing room and a steam room.
A standard frame bath consists of a dressing room, steam room, shower and rest room
Quite often a separate room for recreation is provided. It is recommended to mark the installation location of the stove on the diagram. If this is a steam room, then it is best to place the stove in the corner closest to the door. The stove can be stone or brick.
It is recommended to determine in advance the dimensions of each room and indicate them in the drawing. The standard dimensions of the steam room are 200x240 cm. The optimal ceiling height is 220 cm. This design can accommodate 2-3 people at the same time.
In the drawing you can see a bathhouse for a suburban area with a balcony measuring 1.5x4 m. The overall dimensions of the building are 4x6 m. The project is suitable for organizing gatherings in an open area in the summer.
A frame bath can be equipped with a terrace for gatherings in the warm season
This bathhouse consists of 3 rooms:
- steam room;
- washing and shower;
- rest room.
The corridor is shown separately in the diagram. There is no room for a locker room. There is a small changing area in the washing room. The terrace connects to the living room.
The optimal wall thickness of a frame structure is 100 mm or more. The wood that is used in the process of making a bath must be treated with an antiseptic. It is recommended to use dried, calibrated lumber.
It is mandatory to perform a vapor barrier of the insulating material on the internal base. In the steam room you need to use foil vapor barrier. The reflective layer can increase the temperature inside the steam room.
Supply and exhaust ventilation is required in all rooms. Floors in the sink should be made with a slight slope or along a screed. The top and bottom floors need to be insulated in the same way as the walls.
The minimum size of a frame bath is 3x4 m.
The minimum size of a bathhouse for a comfortable stay of several people is 3x4 m
The budget version of the frame is made in this way: the racks are sheathed on the inside and outside with boards up to 25 mm, basalt insulation or ecowool is laid inside the frame structure.
If you plan to use ecowool inside the walls, it should be carefully compacted and horizontal platforms for unloading should be installed. The frame must be sheathed inside and outside. To do this you will need to make a sheathing. On the outside, the insulation material is covered with a membrane to protect it from the wind. In the horizontal plane, the use of ecowool is a more economical option compared to basalt insulation.
The outside of the frame structure can be covered with any facing material. The inside of the building is covered with clapboard, plasterboard sheets with tiles or imitation timber.
Reinforcement
Making a foundation for a bathhouse is impossible without reinforcement. For strengthening, choose reinforcement with a cross-section of 12 millimeters (for laying longitudinally) and 6-8 millimeters (for laying vertically and perpendicularly). To perform reinforcement, you need to prepare: wire, steel rods, an angle grinder, a tape measure, a welding machine (if you plan to weld the frame rather than knit it).
The structure is made up of 4 or more rods lying in three planes (longitudinal, perpendicular, vertical). The finished frame rises above the ground by at least 5 centimeters, the corners are further reinforced. The work is completed correctly if the cut of the armored belt turns out to be either a square or a rectangle.
- Measuring the perimeter, cutting the reinforcement to the required length.
- Laying out the reinforcement on the ground, tying it with wire - the longitudinal rods are laid with an overlap of 30 centimeters and tied together. Between vertical and perpendicular rods there should be a step of a maximum of 50 centimeters. To lay a foundation wider than 120 centimeters, a frame is made from a larger number of rods.
- Strengthening the foundation in the upper part with special clamps in the shape of the letter P.
- Complementing the frame with steel rods, which are placed at an angle of 45 degrees with respect to the horizontal rods.
Construction of a belt
To organize a strip foundation you will need:
- tape measure, cord, wooden stakes;
- shovel, reinforcement in the form of metal rods and light wire for tying it;
- sand, cement and gravel for making concrete mortar.
First, you need to mark the corners of the perimeter of the future bathhouse with stakes using a tape measure. A taut rope will help ensure a level foundation.
Trench for strip foundation
Along the perimeter of the future bathhouse, you need to dig a trench with a depth below the freezing level in the area. The width of the trench must be at least 30 cm. Its outer edge must follow the markings made using stakes and rope.
At the bottom of the trench you need to pour 20 cm of sand and gravel mixture, spill it and compact it well.
The reinforcement is laid on top - ready-made metal gratings, the thickness of the rods in which is at least 1 cm. If the reinforcement consists of separate metal rods, they can be connected to each other using soft wire.
Reinforcement is being laid
After installing or laying the reinforcement on the prepared bottom of the trench, you can begin filling it with concrete mortar. It is advisable to position the reinforcement so that it does not touch the edges of the trench and at the same time does not rise above the ground surface.
For a bathhouse, it is advisable to use high-grade cement and fine-grained sand - this will provide additional strength to the future building.
If the strip foundation must rise above the ground surface, it is necessary to install formwork made of wooden boards before pouring the concrete mixture. After a few days, the formwork can be removed and the foundation can be left to dry for another week or two.
Under a timber bathhouse
If the bathhouse is made of timber, then for such a construction you can choose the following types of foundation:
- tape;
- columnar;
- monolithic.
Let's consider the features of their construction directly for a bathhouse made of timber.
Tape
Concrete is poured along the intended perimeter. It has the following positive characteristics:
- This type of foundation can support two floors, as its structure is quite strong.
- It is very beneficial for the construction of a bathhouse, as it has a low level of thermal conductivity.
- It becomes possible to build an underground room or cellar.
Columnar
If the bathhouse is small in size and has a moderate weight of the structure, then a columnar foundation can be made. This type of foundation is mainly used for the following types of soil:
- clay;
- gravel;
- sand.
Some of its advantages can be highlighted:
- Relatively low price for construction.
- If the soil in your area is sloping, then a columnar foundation will allow the construction of a bathhouse.
- It is very easy to manufacture, so you can completely do without the help of specialists.
Monolithic
This type of foundation is relevant for all types of soil. Its design is a reinforced concrete monolith. Among its advantages are:
- High strength and reliability.
- Several floors can be built.
The main disadvantage of a monolithic foundation is its high cost.


