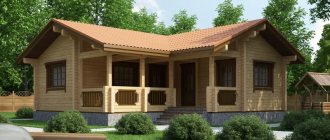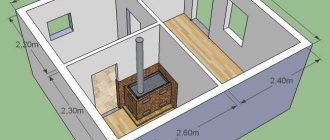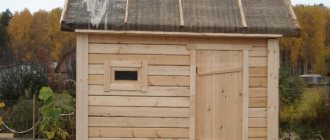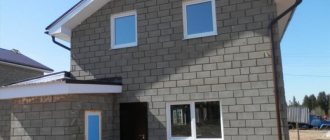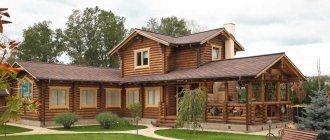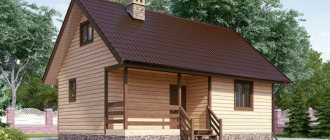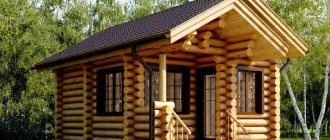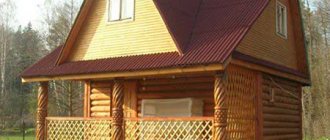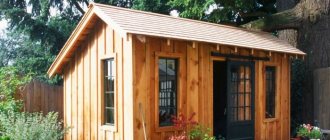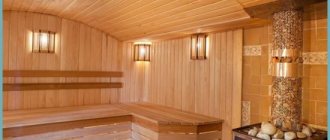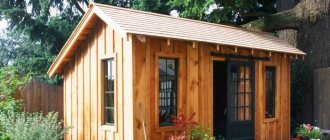Despite the popularity of log baths, there are other materials that are not inferior in their performance properties to wood, one of them is brick. Brick bathhouse projects can be very different; by erecting a building from this material, you can realize any design ideas.
Features and advantages of a brick bath
Despite the high cost of construction, brick baths are especially popular. Prolonged heating of the premises in winter does not stop the developer either. Additional insulation of walls, ceilings and floors will help smooth out this drawback. The construction and operation of brick baths has many advantages:
- increased fire safety;
- durability of the structure;
- safety and environmental friendliness of the material;
- the ability to create unique projects.
A brick bathhouse looks great and does not require additional exterior finishing.
Types of socles
This is determined by the location of the front wall of the plinth in relation to the façade:
- speaker This option is used when it is necessary to increase the load-bearing capacity of the base. In this case, the element is extended two to three centimeters beyond the wall plane. There is a drawback - you will have to take measures to remove rain moisture flowing down the building;
- sinking. The façade wall hangs over the basement. It is best to use this option when durable building materials that do not require additional finishing were used to make the base;
- in one plane. The base part and the wall are in the same plane. This method is rarely used and mainly on outbuildings of secondary importance. The finishing layer is made of one material.
There are no specific requirements for the height of the basement - everything is determined by the presence of the basement and the foundation itself.
Brick bath projects
An important stage in the beginning of any construction is the design of the facility. You can build an excellent brick bathhouse by using a ready-made standard project as a basis or by developing it yourself, taking into account personal needs and preferences.
If the site has limited space, you can get by with building a small bathhouse measuring 3x4.
The simplest project for a small bathhouse measuring 3x4 Source mos-logist.ru
Large areas of the site allow free flight of imagination and make it easy to implement a project of any size.
Bathhouse project with a swimming pool Source pinterest.com
Regardless of its size, the bathhouse includes several rooms with different purposes, located under one roof and separated by partitions:
- washing;
- steam room;
- rest room.
The presence and location of other premises are planned at the request of the developer. Depending on the purpose of the building and its size, the number of additional rooms is not limited.
Residential bathhouse project Source banya-ili-sauna.ru
See also: Catalog of stone bath projects presented at the Low-Rise Country exhibition.
A well-thought-out internal layout and convenient arrangement of the necessary elements in the bathhouse facilitate its operation and maintenance. Even small rooms require division into functional zones. This will allow them to be used for their intended purpose.
When installing an entrance door in the rest room, in winter cold air enters the room and cools it. This can be avoided by using one of the suggested methods:
- construction of an insulated vestibule at the entrance;
- installation of a covered veranda;
- installation of a major dividing partition in the rest room.
An example of a project and layout of a brick bathhouse Source oamin.ru
Brick bathhouse projects include detailed development of each element:
- foundation;
- walls;
- ceiling;
- roofs.
The main object of the bathhouse project is the stove. It should be easy to use and heat the room perfectly. The size of the stove depends on the area of the bath. An equipped place for storing a small amount of firewood will greatly facilitate stove maintenance. It is most convenient to place it on the side of the rest room.
Construction of a brick stove for a bath Source yellowmaster.ru
Metal stoves, offered by manufacturers in a wide variety of variations, heat up quickly and are easy to install. A metal stove is most often lined with bricks, which protect the metal from overheating.
Projects for large baths often involve the construction of a bathroom, kitchen and other premises. The implementation of such projects is complicated by the heating device, because the rooms must be heated evenly. To do this, install additional heating systems:
- gas boilers;
- electric heaters;
- solid fuel boilers;
- convectors.
Fireplace for heating a relaxation room Source ninfest.ru
Installing a combined heating system allows you to use the most affordable way to heat a large brick bathhouse and regulate costs.
See also: Catalog of companies that specialize in the construction of baths.
What are orders?
Often, when designing a brick structure, so-called “orders” are provided - when the diagram clearly indicates how many rows there will be in each wall, how the brick is laid, where which wall is. That is, the rows and their number are literally indicated. It is extremely undesirable to deviate from these figures - after all, this is exactly how furnaces are built.
If you are planning a bathhouse of an unusual shape or adapted in size to the space available on the site, it is still best to take a ready-made project - as an option, one of those proposed in the photo gallery at the end of the article. And for such additional utility rooms as a utility room, boiler room or firewood storage, you can build additional frame or wooden walls, providing a lighter adjacent foundation under them than the one under the bathhouse itself.
Choosing a location for installing a brick bath
The bathhouse is a fire hazard, so when choosing a place for its construction, it is necessary to take into account some features.
- The distance from neighboring buildings and site boundaries should be more than 12 meters when burning wood and 5 meters when using a gas boiler or electric heating.
- To build a brick bathhouse, it is better to choose an elevated area that is not cluttered with buildings.
- When planning construction on the shore of a reservoir, it is necessary to retreat at least 15 meters from the banks. This will prevent flooding during spring floods.
- The entrance to the bathhouse from the south will facilitate operation in winter. This location is especially important for regions with heavy snowfall. In spring, the southern side is cleared of snow much earlier and dries out faster.
- If the bathhouse has windows, they are placed on the west side.
Project of a comfortable bathhouse combined with a garage with a blank wall Source postroibanu.ru
In order to save money, a bathhouse is often combined with a summer kitchen, garage or any other object, installing one blank wall between them.
Pool
The pool allows you to combine a bathhouse and a sauna. The bathhouse usually has a small font. The pool will provide a much greater level of comfort. Projects of brick baths with a swimming pool are presentable.
The location of the pool indoors greatly simplifies its maintenance. It will not become clogged with leaves. There will be no mosquitoes in it. Maintenance costs will be minimal. It is highly desirable to have a powerful water well. This allows you to build an environmentally friendly pool with replaceable water.
For a brick bathhouse, a classic concrete pool is optimal. Instead, fiberglass options are offered. Despite the significantly smaller wall thickness and weight, they are more expensive than concrete pools. This must be taken into account when choosing a pool option. A classic concrete pool is cast in complex formwork along with a staircase. The cladding is done with porcelain stoneware with an unlimited number of design options.
The advantage of plastic pools is the speed of construction. They are delivered to the site ready-made; they only need to be installed. Fiberglass does not have great strength, so it is placed on a carefully prepared base. In a brick bathhouse, such a base is the soil in the basement. A well-compacted bedding is created and a pool is installed.
Foundation for brick baths
A brick bathhouse is a structure with quite a lot of weight, so it requires the formation of a solid foundation. It is laid below the freezing point of the soil. These indicators are individual for different regions and may vary significantly.
Most often, a strip foundation is chosen for a brick bathhouse, which provides a reliable foundation for a heavy object. Despite the high cost and low speed of construction, the strip foundation fully ensures the strength and reliability of the building.
Difficult soil, problematic terrain and deep freezing of the soil in winter require a pile foundation. Piles are installed at the corners of the bathhouse, the walls, and also every two meters.
Pile foundation for a small bathhouse with a grillage Source mirstrojka.ru
The construction of a reliable brick bathhouse has its own characteristics and requires the formation of a wooden or metal grillage.
Construction in stages
After erecting the foundation and leveling it, you can proceed directly to the masonry. This is an interesting business, and the work is not so physically difficult. Here's a short list of tools:
- Trowel, trowel for mortar;
- Bushhammer;
- Concrete mixer or hand-held construction mixer for preparing the solution;
- Level, plumb line, tape measure;
- An auxiliary tool for carrying mortar and bricks, such as a bucket.
For each item, you can purchase more advanced options. Instead of a level and tape measure, you can use a laser level and a rangefinder. Nowadays this electronics is inexpensive. With these devices, the accuracy of laying rows will increase significantly. The laser level is also useful in the construction of any other elements in the bathhouse. It is convenient to buy it in advance.
Important! If for masonry, in addition to solid bricks, you purchased ½ and 3/4 shares, then the mason’s hammer can be neglected.
The first row of bricks is laid on top of the waterproofing on a layer of masonry mortar.
This is done strictly according to the level. A cord is pulled across it. Before this, beacons should be placed in the corners of the bathhouse.
It is convenient to use wooden or metal bars as beacons. They must be firmly fixed to ensure a cord tension of several tens of kg. Brickwork in the bathhouse is done in one row. That is, they begin laying the next row only after the entire previous one has been laid out and checked for level and plumb.
How to lay bricks
Red brick is most often used to build baths. The construction of walls occurs in accordance with one of the technologies:
- masonry of 1.5 or 2 bricks followed by insulation;
- construction of double walls with laying of a thermal insulation layer.
Photo of the brick bathhouse project Source mos-logist.ru
Masonry of 1.5 bricks has excellent strength. The construction of walls begins from the corner, maintaining a strict perpendicular between them.
Depending on the location of the brick in the row, there are:
- spoon rows, which are laid with the long side of the brick along the wall;
- Bonded rows provide for the placement of bricks with the short side across the wall.
Scheme for laying the walls of a bathhouse with 1.5 bricks Source mos-logist.ru
A cord is pulled along the future wall for orientation in the horizons, the ends of which are installed between the outer bricks.
Brick wall laying has a number of features.
- The solution is applied to the entire surface of the brick in an even layer.
- The brick is leveled on a plane with the handle of a trowel, removing excess mortar.
- A pick hammer is used to split the material.
- When laying walls with two bricks, the mortar is applied in large quantities, sufficient for laying both rows.
- Broken bricks are not used in walls and dressing units.
- To evenly distribute the pressure load of heavy walls, masonry dressing is used.
Monolithic
The second type, which is also often used in the construction of baths, is monolithic. It is stronger than tape and can withstand heavy loads. It is a monolithic concrete slab. It is not afraid of either freezing or thawing of the soil, or soil displacement.
In such circumstances, the foundation with the bathhouse will move along with the soil and will not be damaged in any way. Based on its characteristics, it is most often built on unstable sandy and heaving soils, which are characterized by a high groundwater level.
Timber and log bathhouses on clay soil do not need such a capital foundation; the previous type is best suited for them. But if you plan to build a bathhouse from blocks, then it is better to choose a monolithic version.
Each type of foundation has several variations, and monolithic is no exception.
The first subtype is a slab on a tape. It is somewhat reminiscent of an inverted bowl, and thanks to the tape it becomes more stable, which is why it is becoming more and more popular abroad.
However, for a bathhouse made of a log house or a heavier structure, a simple monolithic slab is best suited. It is cheaper than a slab on a belt and does not require additional labor.
At the preparatory stage, the site for construction is cleared. Then the excavation of the pit begins to a depth of 1.5 m. The clay from the pit is replaced with sand or gravel, and all this is leveled.
Attention! The surface should be as horizontal as possible. Otherwise, deformation cannot be avoided
It is best to use a laser level or hydraulic level to control the horizon
The next stage is the installation of formwork from building boards, the thickness of which is at least 25 mm. The structure must be rigid, so as to withstand the pressure of concrete when pouring. You can check this by simply kicking the formwork. If it takes the hit, then everything is fine and you can continue.
But even if it breaks, there is no reason to be upset. It would be much worse if it broke from the concrete without fulfilling its main purpose.
Next, reinforcement is installed into the finished formwork. It is laid crosswise in several rows. As a result, we get several grids, the first of which is located 50 mm above the sand cushion, and the last one at the same distance from the surface of the concrete slab. It should be at least 20mm away from the walls.
At the same stage, pipes for ventilation, drainage and water supply are installed. The sewerage system should be laid below the freezing level, and the pipes should preferably be attached to fittings. Once the foundation is poured, it will be impossible to fix anything. There are two options for draining the sewer system: into a central system or into a septic tank. It is often unprofitable to discharge wastewater into a central system, and a septic tank is an ideal option.
Wall insulation work
Cold winters require insulation of brick baths. External insulation of brick walls is rarely used. This is due to the peculiarities of using a bathhouse in winter.
Internal insulation allows you to warm up the room much faster in winter. Particular attention is paid here to the steam room. Despite the temperature outside, the bathhouse must be heated to at least 60°C.
Photo of the brick bathhouse project after insulation Source th.aviarydecor.com
The construction of bathhouse walls in two rows involves laying an insulating layer between them. Here you can use:
- mineral wool;
- expanded polystyrene;
- ecowool.
You can leave the air gap empty.
Wooden lining can be used as a decorative layer for the interior decoration of a bathhouse. It has excellent moisture-resistant qualities, is resistant to temperature changes and is a safe material for use.
The lining is mounted on a wooden frame with a layer of insulation. An environmentally friendly material is chosen as insulation, which perfectly resists the growth of fungi and bacteria, is resistant to a humid environment and can keep its shape well for many years.
Bathhouse insulated with clapboard Source tury.ru
Aluminum foil is used as a vapor barrier layer for a brick bath. It acts as an excellent moisture-protective layer, reflects thermal radiation and does not allow heated air to pass to cold walls.
Video description
The technology for building walls for a bathhouse of 1.5 bricks can be seen in the following video:
https://youtube.com/watch?v=6n-VPvA8PZQ
Design solution
Information. The design of the building must be taken into account in the project. And this is understandable, because today a bathhouse is not only a room for performing hygiene procedures. It is also a place designed for relaxation and wellness treatments.
This means that the aesthetic appeal of a bathhouse complex is as important for a modern person as the functional side of a bathhouse. How to decorate the interior space and what to cover the exterior walls with is a purely individual question. However, there are also projects that are suitable for everyone without exception.
With bay window
What can harmoniously fit, for example, in a small 5x4m bathhouse with a bay window?
- Pairs department;
- Pool;
- Restroom.
Design
Designers are often involved in the construction of large baths with two rooms or more. Their services include drawing up a package of documents describing all finishing work for the design of the interior of a 2-room bathhouse. Since there are at least three rooms, we will not consider the design project of each. It will take a lot of time.
We will dwell in more detail on ready-made solutions for the main room of the bathhouse - the steam room. There are a huge number of possible solutions. To correctly implement a design project in practice, a visualized picture of it is not enough. Only the designer knows the aspects of the upcoming work and can monitor the accuracy of their execution.
Decorating the walls of a steam room with stone will be interesting. Decorating with wooden saw cuts will also look great. A fashionable solution would be to use heat-resistant glass as the walls of the steam room. Non-standard rounded edges of the shelves, framed by special lighting, make the surrounding environment very cozy.
Materials
The choice of material depends on knowledge in the construction industry. Understanding what a particular material is made of, it is much easier to imagine the approximate lifespan of a country bathhouse with a relaxation room. Also, factors influencing the buyer’s choice will be the cost of the material, ease of use, and the possibility of hassle-free transportation. Taking into account all aspects, the range of materials is noticeably narrowed. To make the final right choice, listen to the opinions of experts who know a lot about construction.
From timber
The most popular material for construction will be wood. Its ubiquity makes the raw material easily accessible. Wood used for buildings comes in several types. Most often, timber is used for laying walls. This material is beautifully processed. It is convenient and easy to work with. A steam room with a guest room made of timber will delight the owners for more than ten years. The timber offers several varieties:
- Glued;
- Double;
- Profiled;
- Edged.
The strongest is definitely laminated veneer lumber. Its price limits the possibilities of its acquisition. And many adherents of environmental friendliness of the material are against the presence of adhesives in timber. For such fastidious builders, it is recommended to use planed or profiled analogues.
Construction stages
In order for the bathhouse to be stable, reliable and last for decades, it is important to take a responsible approach to the arrangement of the foundation. The depth of the ditch for such a building should not be less than 500-700 mm, the bottom of the pit is filled with sand and carefully compacted
Then crushed stone is poured in and everything is filled with concrete. For greater stability, additional reinforcement is recommended. After 7-10 days, when the base is completely dry, begin the construction of walls and partitions. It is important to strictly control the evenness and verticality of the order; for this, a building level and plumb line are used. Partitions are formed above the door and window openings; when the walls are ready, you can begin arranging the roof.
When the main work is completed, it is recommended to further insulate the bathhouse. To prevent hot air from leaving the walls of the room, the steam room is insulated from the inside and outside at the same time. Thanks to the internal insulation, the heat will remain inside the bathhouse, and the outer layer will not allow the brick to freeze. In addition, before insulation, brick walls must be treated with a waterproofing agent. This will protect the masonry from moisture, cracking and destruction.
Grillage design
A structure with a grillage allows for equal communication and load transfer from the walls to the supports, which in turn transmit the load to the soil.
That is, the load-bearing part combines the piles into a common strength silhouette, thereby significantly reducing the load on the base and increasing the strength of the bathhouse complex.
The grillage does not come into contact with the ground, which reduces the risk of rust , damage from dampness and insect activity. But, even in this case, waterproofing cannot be ignored.
The height of the grillage for a significant structure must be at least 20 cm. If the ceiling will be supported by additional pillars, the grillage should be made as wide as the width of the walls.
If the beams are placed directly on the grillage, then it is deepened into the bathhouse at a distance sufficient to support the beams.
The construction of a reinforced concrete grillage is similar to pouring a strip sole:
- Bituminous mastic is applied to the upper cut of the pillars.
- Using reinforcement, jumpers are connected - the frame is made from them.
- Wooden formwork is installed.
- With a low grillage, sand and crushed stone are poured onto the bottom. With hanging formwork, the bottom of the formwork will be a flooring made of boards, which is supported from below by bars. Another way: pour soil or sand under the flooring, and remove it after the concrete has set.
- The formwork is covered from the inside with waterproofing material (for example, roofing felt).
- The reinforced frame is installed. Longitudinal rods are tied to the vertical reinforcement with wire at two levels, bottom and top. The distance from the reinforcement to the concrete surface is at least 3 cm.
- Then the concrete is poured.
The formwork is removed after a month. Remove sand from the vents and make waterproofing.
Reference! Make vents in the ground grillage at a distance of at least 30 cm from the ground (for example, from pipes).
