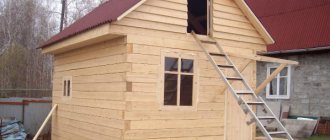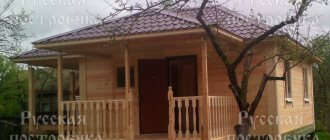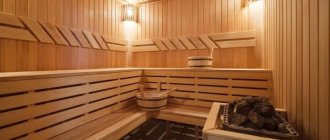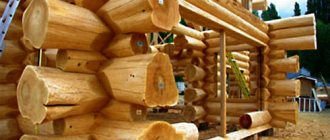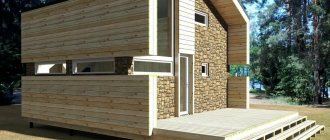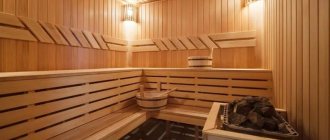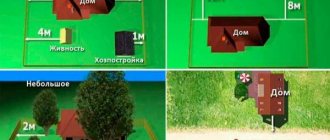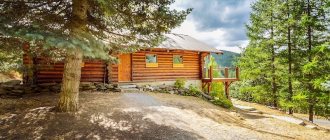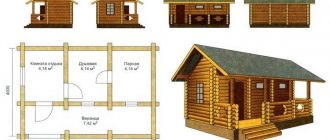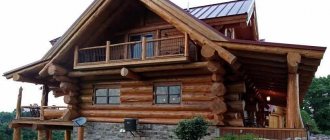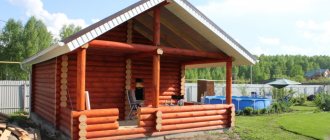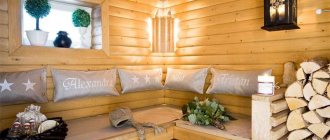The category of winter baths made of timber includes those projects that are partially or fully designed for operation in the cold season. Before starting such a very expensive construction, you should decide on the question: do you need a winter bath? If, nevertheless, it is necessary, then the question then comes down to the choice of the cross-section of the timber for the log house, some issues with the insulation of the structure and the arrangement of communications.
When is it profitable to build a winter bathhouse from timber?
Let's go, as they say, from the opposite. If a bathhouse made of timber is being built on a summer cottage, which is not possible to visit with the onset of cold weather and snowfalls, it is not advisable to spend money on a winter option. The same can be said about cases when access to a bathhouse is unlimited all year round, but there is often no time, desire, or fuel to use it.
Even if you sometimes want to heat it in winter, but this will not be done often, it is quite possible to get by with a less insulated building.
In other cases, you need to think about building a winter bathhouse from timber. If it is implemented competently, well insulated and properly equipped in terms of communications (especially with regard to heating and plumbing), then its operation will cost much less, and the conditions for accepting bath procedures will rise to a comfortable level.
Types of insulation for baths and which one is better to choose
Baths are made from various materials. And they are also insulated differently.
- A chopped sauna or a sauna made of timber.
If the beam or log is thick enough (at least 150 mm in diameter), then no additional insulation of the walls is required. Only tow and caulk.
Previously, caulks were planed from wood themselves.
Now there are many offers on the market for iron caulks and even electric ones.
- Panel bath.
A panel bathhouse is insulated in the same way as a panel house. Expanded polystyrene or mineral wool is placed inside wooden panels. For a bath you need an insulation thickness of 100 mm.
It would be better if it was even 200 mm. If you need to save money, then only the steam room is insulated with a thickness of 200 mm, while the sink and dressing room can be insulated with a layer of 100 mm.
- Stone bath (brick, gas or foam concrete).
If the thickness of the brick walls is 2 bricks (2 bricks along the length), then no additional insulation is required. The same applies to foam concrete with a thickness of 500 mm.
If the thickness of the stone wall is thinner, then additional insulation is required, at least for the steam room.
For thin walls, as well as for insulating the floor and ceilings of a bathhouse, the following materials are usually used:
The lightest and cheapest material, mineral wool, is also the most short-lived, it rolls off, is eaten away by mice and even gets wet over time.
Most often, penoplex is used as additional insulation. Shungizite is rarely used and only if there is access to cheap shungizite dumps.
Walls of a winter timber bath
This is one of the most common questions that users ask before building a winter bath. There are many opinions on this matter, both based on personal experience and those made up out of the blue. Who to believe? And you have to trust common sense.
The fact is that a bathhouse made of timber with a cross-section of 90-100 mm (wall thickness) cannot in any way be considered a winter one. Experience shows that the premises in such buildings freeze in a matter of hours in a matter of hours in the average frost outside. To warm up the bathhouse and, moreover, then heat it to comfortable conditions, you will need a lot of fuel and time.
The minimum cross-section of timber for the construction of a winter bath is 140-150 mm. Moreover, this is true exclusively for profiled timber assembled using the “warm corner” technology. There is also no particular point in using material of a larger cross-section for the construction of even a winter bath. However, you should remember that you are not building a residential building, but just a bathhouse.
Bath walls and ceiling
Most often, the bathhouse is an independent building, standing separately from other structures for fire safety reasons. Accordingly, it is exposed to all winds and bad weather. Traditionally, it is customary to build a bathhouse from a wooden frame, although in recent years buildings from various types of cellular blocks have become more common. We do not take frame baths into account; it is usually difficult to make any changes to their design. Such buildings should initially be laid out for winter use. For wooden and stone walls, the recommendations are basically the same.
As a rule, problems of heat (or cold, depending on who you like) in a log bathhouse are solved by simply caulking the joints between the crowns. The fact is that re-caulking of a log house must be done a year or two after its construction, after the completion of the shrinkage processes. Otherwise, the joints of the crowns are easily blown out.
When the walls are open, if you raise your hand or a lit candle to them, you can often feel strong gusts of wind. The corners of wooden buildings, made “in the paw,” suffer especially badly. It is necessary to sheathe them outside in any case.
If there is a continuous inner lining, the blowing of the joints is not so clearly noticeable, but in any case, the cooling of heat occurs quite intensively. If the log house is assembled from ordinary timber, additional caulking may not completely solve this problem. It is necessary to cover the outside of the building with the same siding (economy option) or blockhouse (tongue-and-groove board, the profile of the outer surface of which imitates the surface of a log). It would be a good idea to install an inexpensive windproof membrane under the sheathing. It is not recommended to carry out facade insulation of such a building. But more on that below.
If the walls of the bathhouse are made of sand-lime brick or cellular blocks, they should also be sheathed on the outside, but only now to protect them from excess dampness. The most interesting thing is that the seams of buildings made of foam block or gas block are also blown. The point, most likely, is not even a matter of poor-quality masonry, but the specifics of the cellular blocks themselves, which do not create such a tight contact when in contact with masonry mortar, like a brick.
The walls of a residential building are usually plastered from the inside, so the “empty space” effect is not noticeable. Baths and other buildings are often not plastered, so they suffer from this to a greater extent. How to deal with this? Upon completion of the construction of the walls, methodically and thoroughly coat all seams with cement mortar.
As already mentioned, additional insulation of the walls of baths and saunas, as well as other periodically heated buildings (country houses), is carried out only from the inside. The reason is simple. For any wall materials, what is critical is not so much complete freezing as alternating cycles of freezing and thawing.
For example, an indicator such as frost resistance (relatively speaking, the number of transitions through the zero temperature mark that a material can withstand before critical damage occurs) is the main one for facade materials. Installing insulation on the side of the room allows you to solve the problem of preventing excessive thawing of the walls in this case. That is, you will be able to steam with pleasure, and the wall will not be particularly strained.
As for other features, it is better not to use rigid slabs for wall insulation. It is necessary to ensure that the heat-insulating layer adheres as completely as possible to the wall surface. And for this, the surface of the insulation must be sufficiently soft and elastic. A log house has a very uneven wall surface, so it is necessary to insulate it only with rolled thermal insulation and soft mats.
Further cladding of the internal walls of the bathhouse occurs according to a standard scheme. In the steam room, aluminum foil is used as a high-temperature vapor barrier. A ventilation gap is required between the foil and the insulation. The walls are covered with clapboards already on top of the foil on a wooden sheathing. In other rooms, instead of foil, any waterproofing, vapor-permeable membrane can be laid on top of the thermal insulation layer.
The easiest way to insulate a bathhouse ceiling is from the attic side. To do this, a layer of rolled waterproofing is spread on top of the rough plank flooring laid on the ceiling beams, after which insulation is laid and covered with a windproof, vapor-permeable membrane. It is important to carefully arrange the place where the chimney passes through the insulation layer. Their contact cannot be allowed.
It is necessary to either use basalt wool or an asbestos pad, which is unloved (without any particular reason) by some environmentalists. Since hot steam accumulates under the ceiling of the steam room, special attention must be paid to carefully gluing the joints between individual strips of foil. The slightest hole - and steam, like from a pressure cooker, will come up under pressure and wet the insulation. And, as you know, wet insulation completely loses its thermal insulation properties.
Insulation of floors in a winter bath made of timber
However, the choice of the section of the walls cannot be considered closed, since this is far from the only important criterion for arranging a winter bath. Other structures and surfaces of the building should also not be neglected. This also applies to the arrangement of floors and interfloor ceilings. How to make them warm so that it costs a minimum of money and time?
Firstly, for laying finished floors, you should use exclusively tongue-and-groove boards, so that no through gaps will form between the joints in the future. Its thickness also plays an important role. Practical experience shows that the classic 36-mm kiln-drying floor board is the best option.
Next comes floor insulation. At their base, between the timber lags, mineral wool is laid. For a winter bath, its thickness must be at least 100 mm. We do not forget about protecting the insulation from moisture harmful to its properties - we use waterproofing on the bottom and a vapor barrier on top. In some cases, it is advisable to insulate the floors even more thoroughly, using another 50 mm of insulation.
Interfloor ceilings are the basis of ceilings through which all the heat will quickly try to “escape” from the premises. The problem can be solved very simply. The same mineral wool is placed in the cavity between the ceiling load-bearing beams. Thickness – 100 mm. The thermal insulation material must be protected by a vapor barrier membrane (except for the steam room).
In the steam room, if insulation in the form of mineral wool is used, a screen made of foil material is installed. It should be located directly on the insulation from the room side. In some cases, it is beneficial to use ready-made mineral wool with a glued layer of foil.
Why do you need to insulate a bathhouse and what will happen if you don’t?
The temperature in a Russian bath should be at least 80-90 degrees, and in a Finnish sauna it can reach up to 120 degrees.
Therefore, the bathhouse must be insulated just like any standard house, however, the steam room should be insulated twice as well as a regular living space.
I have been in bathhouses that were poorly insulated. In them, hot air is maintained only by a constantly burning stove. At the same time, the steam room itself should be no more than 5-6 square meters. meters.
Otherwise, at the far end from the stove in winter you will simply freeze.
In addition to insulation in the bathhouse, it is necessary to provide moisture and wind protection. This is a layer of special material that does not allow moisture to pass out.
Another subtlety concerns the use of an infrared reflective layer, which is made with special foil paper, the joints of which are glued with foil tape.
If you do not provide for all this, the steam room will be cold and damp.
Insulation process inside: floor, walls, ceiling
The floor and ceiling are usually built on logs - boards measuring 50*100 or 50*200 mm. These logs can be easily used in the future as limiters for insulation.
A subfloor made of 200-gauge inch is nailed to the lower edge of the joist, mineral wool, foam plastic cut to size, or shungizite is poured onto it. Then a tongue and groove floorboard is laid.
Floor insulation
On the floors, if the bathhouse does not have a second floor, you can use OSB or inch on the top layer along the joists. Typically, the walls and ceiling inside the bathhouse are lined with aspen lining, which does not release resin when heated.
Additionally, I usually add insulation from the ground to the intermediate wall between the sink and the steam room.
This reduces the suction of cold air from under the sink area, which usually uses slatted floors to drain used water.
This water is discharged through the fan pipe to the outside, from where cold air can be sucked in due to the convection of hot air in the steam room.
Let me note again that I always use foil paper for additional insulation, which reflects infrared rays inside the steam room.
External insulation process
If you have built a bathhouse from brick or foam concrete less than 300 mm thick, it must be additionally insulated from the outside.
My favorite material for external insulation is penoplex:
- it is easily cut to the required sizes;
- easy to carry and install;
- little is destroyed by field mice;
- easily mounted on dowels.
Insulation of an external wall with penoplex
To install penoplex, a long drill is used to drill a hole in the wall to a depth of 100 mm directly through the applied sheets of penoplex. Then a special dowel-fungus is inserted into the hole and the self-tapping screw is screwed in (hammered).
The gap between the sheets is treated with mounting foam or two layers of penoplex are used, laid out.
