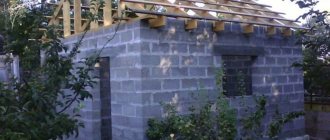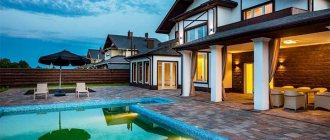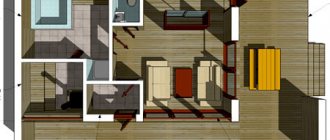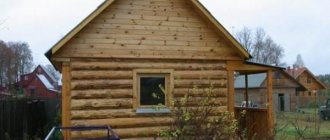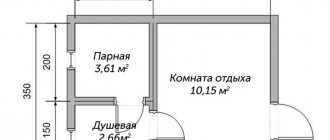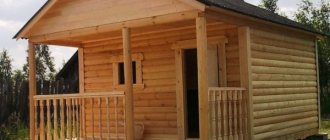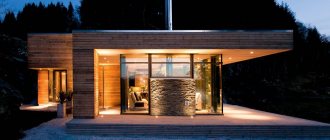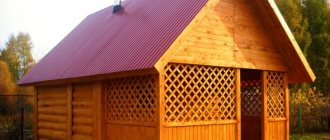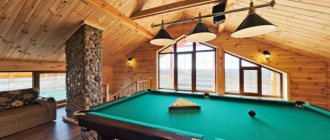Every person who has a country plot dreams of making a bathhouse on it. It can be Russian, Finnish or Turkish, made of brick or timber. Everything will depend on financial capabilities and the size of the dacha plot itself. You can build a bathhouse with a swimming pool. Designs of bathhouses with a swimming pool are very diverse.
The optimal project for a small bathhouse with a swimming pool
Material and types of pools
There are several types of materials from which it will be more efficient to build a bathhouse:
- wood,
- brick,
- foam block.
These materials have high thermal protection and are capable of maintaining a constant temperature for a fairly long period of time.
Pool types
Swimming pools in the bathhouse can be of two types: internal and external. Which pool will be better depends on the size of the bathhouse and its capabilities. You can make a small sauna with a small and cozy pool. And it will be possible to make it so that there is a bathhouse with a large swimming pool.
The indoor pool is located inside the bathhouse. A separate room will need to be built for it.
Advice. It is best to place an indoor pool next to the steam room. After visiting it you can take a dip in the cool water.
The pool itself can be a ready-made portable structure, or it can be stationary. To do this, there must be quite a lot of space inside the bathhouse to dig a pit for a pool. A separate place will also be required for the finished tank.
After the pit for the tank has been dug, the walls of the stationary pool are concreted or lined with bricks. Various additives are added to the concrete solution to make the masonry more durable and moisture resistant. After this, the brick walls of the pool are plastered and ceramic tiles are laid on them.
The size of the future pool is determined independently. In the process of planning a future bathhouse, you can use ready-made designs of bathhouses with a swimming pool. They can be found on the Internet on the websites of companies specializing in this.
The process of independently building a swimming pool in a bathhouse is quite labor-intensive and lengthy. Most often they resort to simpler and more accessible methods of creation. It is best to opt for ready-made plastic pools. They can be of different sizes and depths.
For a small brick bathhouse with a pool, it would be rational to make a pool in it, the size of which will be no more than 3x2 m. It will be very convenient and practical. Plastic pools have become popular not only for bath complexes. Very often they are used in suburban areas, since the plastic from which such artificial reservoirs are made has high strength and tightness.
Bathhouse project with a warm pool inside
A sauna with a warm pool is very popular. In order to do this, special equipment is used, which, using electric heating elements, heats the water to the desired temperature.
Warm mini-pool in the bathhouse
Advice. Pools of this type are best built indoors, since for an outdoor pool it will not be very rational to use a water heating system (temperature changes will affect it, and the temperature in the pool will constantly change).
The outdoor pool is quite simple to construct. It can be located on the veranda of the bathhouse or next to a building of this type. You can also use ready-made pool designs, or you can make a pool with your own hands.
Outdoor pool on the veranda next to the sauna
Types of fonts
three types of pools in and next to the baths
- stationary - reinforced concrete waterproofed or acrylic bowls;
- mobile – frame, inflatable or prefabricated structures made of polymer materials or wood;
- hydromassage - wooden or plastic tanks equipped with heaters, seats and a system of nozzles for water procedures.
When designing, they determine the place where the pool will be located, its shape, and the material used. Corner fonts are installed in the corner of the room. In the center - square, round or rectangular.
Acrylic bowls come in a variety of configurations. Their device is technically more complex than traditional ones.
Depending on their location relative to the floor, tanks can be recessed, above-ground or semi-recessed.
A person experiences unusual sensations in a cascade pool - a shallow hydraulic structure consisting of several bowls, in each of which the water is heated to a different temperature.
Pool construction
It is quite possible to make a pool in a bathhouse after its construction, but it is better to plan everything in advance. The construction of a swimming pool involves the organization of a rather complex communications system. Water circulation in the pool must be ensured by a skimmer. This is followed by sand filters, and again the water passes through the return jets and returns to the pool.
Initially, you will need to draw up a project for a bathhouse with a swimming pool. It clearly states all the parameters of not only the bathhouse, but also the pool inside it. The first thing you need to do is dig a pit for the pool. After this, a pipe is laid with a slight slope, through which the wastewater from the tank will be directed to a drainage pit or to a septic tank.
Brick baths
A brick bathhouse with a swimming pool is quite common in suburban areas. This building material ensures the strength of the entire structure. Not only the walls of the building itself are made from it, but also the walls of the pool and furnace.
Construction of a brick stove for a bath
At the moment, brick is a building material that is often used in the construction of buildings. It has low thermal conductivity and sufficient strength. Brick is considered a very heavy building material, and it is for this reason that the base or foundation of a future bathhouse must have sufficient strength and frost resistance.
This building material is considered durable. The service life of brick is 50-80 years. With proper use and high-quality finishing, brick can last longer. The main advantage of brick is fire resistance. This parameter is very important for the construction of a bathhouse in a suburban area. Especially when the sauna is heated with wood. Also, this indicator can play a significant role in the event that spontaneous combustion of electrical wiring occurs. Brick does not burn, the building can withstand the impact of fire without being deformed.
Small brick bathhouse
Brick does not absorb moisture, it can be freely used in the construction of a swimming pool. The process of using bricks in construction is very simple.
One-story and two-story brick baths with a swimming pool
Projects for small bathhouses with a one-story pool can be small in size. You can build such a structure with your own hands. To do this, you will need to clearly determine the area of the future bathhouse and the place for it.
After the location for the bathhouse has already been determined, the soil is leveled (the top layer of landscaping is removed). Then you will need to build a foundation.
Plan and project of a small bathhouse with a 6x8 m pool
Advice. It is best to make a reinforced concrete base for a brick bathhouse, as it can withstand any load on it.
The larger the bathhouse, the stronger its foundation should be. As a rule, the foundation for a small brick bathhouse with a swimming pool is made to a depth of up to one meter.
The construction of a two-story bathhouse with a swimming pool will be similar to the construction of a one-story building of this type. The second floor can be full or in the form of an attic.
As a rule, on the ground floor there are:
- Steam room;
- Dressing room or hallway;
- Rest room;
- Pool.
The project of a two-story bathhouse with a swimming pool provides a combined recreation area with a swimming pool. This can significantly save floor space.
Sauna power supply
Baths and saunas are classified as high fire hazard areas. As a result, all materials used for their construction must be resistant to high temperatures.
The use of metal hoses and corrugations is prohibited. Any connections are not allowed: everything is done as one whole. Sockets and switches are not allowed.
- If possible, the cable should be laid on the outside of the enclosing structures.
- The ends of the wires must be placed opposite the lighting fixtures and electrical receivers, and the power for the electric furnace must be laid in the floor.
The recommended installation height for luminaires is > 0.3 m from the ceiling. All their parts must be heat-resistant.
When building a sauna, all safety rules must be taken into account. Nowadays, fiber optic lighting has become in demand - it is more reliable and safe than conventional lighting.
Wooden baths with a swimming pool
Bathhouses with swimming pools in suburban areas have long ceased to be a luxury. This is due to the fact that building materials have become more accessible, and also the work on organizing such a bath complex can be done with your own hands.
A log sauna is very popular because wood is considered an environmentally friendly material. Also, do not forget about the other properties of this material. The tree perfectly maintains temperature conditions. Wood for these purposes is first harvested and treated with special antiseptic insect repellents.
Project and drawings of a wooden bathhouse with a swimming pool
Projects for wooden baths with a swimming pool are quite varied. They can be any size. The Finnish sauna in the countryside has become very popular. This is the same sauna, only with dry steam. The technology for its construction is quite complex; only a specialist in this field can cope with it.
Advice. To build a wooden bathhouse with a swimming pool, you need a large area.
For wooden baths, just like for brick ones, you will need to make a solid foundation. He can be:
- monolithic,
- pile,
- columnar.
For small baths, you can use a pile or columnar foundation, which is placed around the entire perimeter of the future building. For a large bathhouse with a swimming pool, it would be better to use a monolithic foundation for a more durable structure.
Bathhouse project with a large swimming pool
House with bath
At the moment, it will be possible to build a bathhouse separately from the house, or it will be possible to make a combined wall with it. This will help save space on your suburban area. A house with a bathhouse and a swimming pool is a rather complex structure. Firstly, you will need to think carefully about the ventilation system in such a room. Also, do not forget about the drainage of wastewater from the pool in case of water purification. The cesspool must have a sufficiently large volume.
House combined with a bathhouse
Advice. If the house includes a bathhouse and a swimming pool, then it is best to build a three-chamber septic tank with filtration fields on the site. But the plot must also be large, since it will not be possible to plant trees or other crops on the filtration fields of the septic tank. You can organize a flower bed in this place.
The house and the bathhouse must be made of the same building material. If the house is brick, then the walls of the bathhouse should also be brick. If the house is made of timber, then the bathhouse should be wooden. The photo shows an example of a house with a bathhouse and a swimming pool, which are built from the same material. Such design of these buildings will be a single whole and will not conflict with the landscape design of the site.
House and gazebo made from the same building materials and in the same design style
If the bathhouse and the house have a common wall, then the entrance to the bathhouse can be in such an adjacent wall or be separate. It is best to make a separate entrance to the bathhouse to ensure greater tightness of this room.
Ventilation in the sauna
When equipping a sauna, you need to provide the room with high-quality ventilation. Near the stove, a hole should be created to allow fresh air to enter, and on the opposite side, an exhaust hood should be installed to the street or into the general ventilation system.
If desired, it is possible to make another hole, which would open only to ventilate the room.
In some cases, it is not possible to achieve air passage naturally. The solution is forced ventilation. In this case, the capital supporting structures need to be sleeved and only then ventilation should be installed. Moreover, it must be closed with a grill. The hood must be equipped with a valve.

