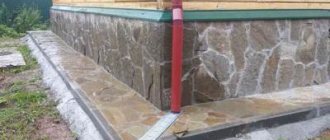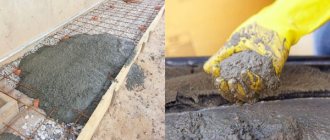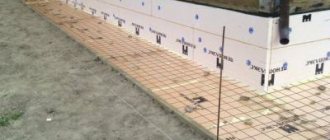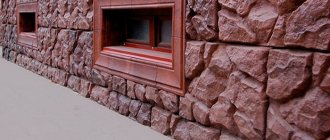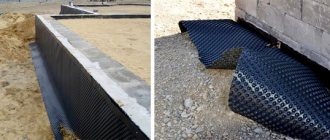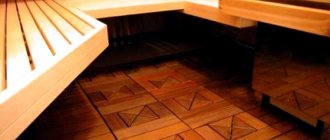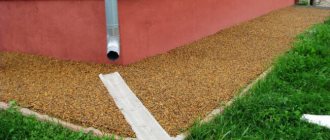For any type of construction, the construction of a blind area is necessary; without it, the foundation will quickly become unusable.
The main function of this design is to protect the building from the negative effects of precipitation, groundwater, etc.
In addition, the blind area performs a decorative function, giving the building an attractive appearance.
Read the article about how to make a blind area around a bathhouse with your own hands.
Functions and tasks
We have long been accustomed to the fact that there should be a path around the house: it gives the entire layout a finished look.
Especially if combined with the finishing materials used to decorate the building. In addition, it is practical: you can walk along the path. And the fact that the path is a blind area, and its main purpose is to drain water, is a successful combination of the properties and qualities of materials and a well-thought-out design. The main function of the foundation blind area is to remove sediment from it
If you look at it from a utilitarian point of view, the blind area drains rain and melt water from the foundation. The second very important practical task that can be solved with its help is to insulate the foundation. If you put insulation under the walkway, it will protect the house from freezing, which will greatly reduce heating costs.
When should a blind area be done? Immediately after finishing the external walls, but before finishing the basement. Why is that? Because a compensation gap must be left between the finishing of the blind area and the wall of the house. This is an excellent path for water that flows down the wall of the house (falls on the walls during slanting rain, for example). But it is impossible not to make this gap - the foundation will collapse. It is also unrealistic to seal the gap hermetically. The solution is to make sure that water does not get into the gap in any case. This can only be achieved if the base trim hangs over the seam. Then the water will flow a few centimeters further from the seam, and then fall into the drainage grooves. This can only be done if you first organize the blind area and then finish the base.
Why do you need a foundation blind area, when to do it, we figured it out, now it remains to understand how to do it correctly.
Protective composition Elakor
You can paint a concrete blind area using special protective solutions. These include Elakor. This drug is prepared on the basis of polyurethane, which is the active principle. It is used to prevent dust formation and other concrete structures, preventing their destruction. It is applied in a thin layer. A distinctive feature is that Elakor penetrates several centimeters inside, and a special protective film is formed on the surface. The latter contains very durable crystals that are resistant to moisture and chemicals.
The solution penetrated into the concrete blind area increases the strength of the structure and its wear resistance. The outer protective layer adheres to the surface as much as possible and forms a single material with the entire structure, as a result of which it does not peel off or collapse. The service life of the coating is up to 15 years, while the surface is less susceptible to mechanical destruction and does not become slippery.
Why the blind area can become unusable
The desire of our people to constantly save is not some kind of greed, but a necessary measure. Well, we don’t have the income to afford everything that technology dictates. However, there are things on which it is simply a crime to save, since as a result everything results in even greater expenses. The list of such phenomena undoubtedly includes the blind area.
People tend to underestimate the power of natural phenomena due to ignorance or careless attitude towards the matter. By the way, simple freezing of wet soil can squeeze out and split an entire concrete slab if it is not strong enough - we remind you that concrete does not belong to the category of elastic materials. The integrity of the blind area is also affected by other factors that should be taken into account:
- The most common mistake builders make is insufficient compaction of the soil poured back into the pit. This leads to unplanned shrinkage, which can damage the waterproofing and even crack the hard blind area. And it’s okay if it’s just a crack that can be repaired and made airtight. In some situations, the material is completely destroyed.
- When the bottom of the trench is compacted, you must not forget to constantly monitor its slope, since this is one of the most important conditions for proper blind area. It is also worth taking care of the evenness of the bottom, otherwise when filling the pillow you will end up with uneven layers of crushed stone and sand. This leads to the fact that the base of the blind area has a different density and load-bearing capacity, and this already leads to the appearance of cracks in the concrete. In general, everything is interconnected and requires strict control during execution.
- If the builders do not give the required slope, or worse, make it in the wrong direction, then all the high water will flow towards the house. The effect of such a blind area will be exactly the opposite.
- We have already mentioned expansion joints. Very often builders forget to do them, and this also risks compromising the integrity of the concrete. When heated, the material begins to expand in all directions, and it simply has nowhere to go - the internal stress in its structure increases, which causes its destruction. Expansion joints should be made not only between the blind area and the house, but also with a certain step transverse to the direction of the tape.
- Another quality requirement that should not be forgotten is the use of only sand without clay impurities for preparing concrete. It is also not allowed to use dirty water. All this leads to a decrease in the strength of concrete.
How thick should the blind area be?
How thick should a concrete blind area be so that it can cope with the amount of water that falls on it from above? We are not talking about other options, since everything is determined by the thickness of the material used, while monolithic concrete needs to be accurately calculated. The essence of such calculations is not to determine the minimum thickness - it must be taken at least 7 cm, but, on the contrary, to calculate the maximum thickness at home.
The blind area will be poured over the insulation
This is not difficult to do. You know the angle of inclination that you will give for the blind area. Next, check how much you want the blind area to protrude above the rest of the area, for example, 7 cm. Take into account the width of the tape, draw the resulting right triangle and find the height of the back side. To do this, you can use the Pythagorean theorem or the rules for finding lengths from angles. If the calculations are difficult for you, then find the right online calculator and get the result in a few seconds.
What is the structure?
In order for the bathhouse to last for many years, it is recommended to make a blind area. Its installation must be done during the construction of the foundation . It will protect the building from moisture, plants and other negative influences.
Some builders recommend installing the structure a year after the construction of the bathhouse, since it will shrink for some time. This opinion is not correct, since over the course of a year a lot of excess moisture will get into the foundation of the house, which can destroy it.
A blind area is simply necessary where groundwater rises high, which leads to destruction and cracks in the foundation. It is also installed on heaving soil. The design provides reliable thermal insulation of the bathhouse and protects the floor from drafts.
Why is it needed?
It is necessary for:
If you do not make a blind area, groundwater will penetrate into the foundation, which will lead to its gradual destruction and the appearance of cracks, both in the foundation itself and on the walls of the building. The construction of the blind area should be started before the cold weather arrives.
Do not forget about the construction of a storm drain , which will remove excess moisture outside the bathhouse. It is important to maintain the required slope angle from the building by 5-10 degrees.
Laying concrete mixture
There are two ways to fill the formwork with concrete:
- manually - using a bucket or shovel;
- directly from the mixer - through the drain tray.
After unloading a portion of concrete, you must:
- level the solution with a trowel, removing depressions;
- compact by vibration.
When compacting, excess air and water not associated with cement are removed from the mixture. It is not practical to compact the M200 blind area by compaction.
In the absence of a vibrator, the layer can be compacted by bayoneting. To work, you will need a metal rod weighing about 3 kg. Having found the supply fittings, proceed as follows:
- They stick the rod into the concrete with vibrating points, as if “piercing” the layer.
- Swing the rod from side to side, simulating the vibration of the laid mass.
- The reinforcement is pulled out, also giving the rod horizontal and vertical vibration.
Each cell must be bayoneted in a spiral, from the formwork to the center. For every 10 sq. cm of concrete there should be 1 “injection” of reinforcement.
What types of blind area are there?
Particular attention is paid to the material from which the structure will be made. Based on this parameter, there are three main types of blind area
This is explained in more detail in the video.
Tough
The rigid blind area of a house is a monolithic strip made of concrete or asphalt concrete with mandatory reinforcement. The technology of its manufacture is similar to the method of laying paths. Concrete is a strong and durable material. If you have minimal skills and knowledge, you can make and fill it yourself.
In multi-story construction, asphalt concrete tape is more often used. It will not be possible to do it without special equipment. Asphalt is difficult to compact, so you will need a special roller. In addition, during pouring it will have to be heated to 120 degrees, which is problematic in the conditions of individual housing construction. Therefore, for private houses it is easier and faster to make a blind area from concrete.
Semi-rigid
The semi-rigid type includes structures made of clinker tiles. It is laid on cement mortar. The tape copes well with its functions and has excellent decorative properties. The only drawback of the tile is its high price.
Recently, laying paving slabs on tape has become increasingly popular. This material is cheaper to build than its clinker counterpart, but has an equally attractive appearance. It is characterized by ease of installation and long service life.
Soft
Soft blind area has been used for many decades. It consists of compacted clay, which is covered with a layer of fine crushed stone or pebbles on top. This option is considered the most budget-friendly.
It is rarely used in residential construction today. It is more suitable for the construction of a small summer country house, barn and similar buildings. The main disadvantages of this technology were the complexity of the work, the inability to walk on such a tape, as well as the high probability of weeds appearing around the house.
Recently, the use of membranes to protect foundations has become increasingly popular. The material is a film made from polymers. It is laid in a trench about 30 cm deep. Geotextiles are laid on top of it. There is a layer of sand and crushed stone on it, and then fertile soil, on which a lawn is subsequently planted. This type of blind area near the house is often called hidden.
Using a membrane allows you to create an impressive landscape design. But it will be impossible to walk on such a surface. This disadvantage is eliminated by organizing an additional path nearby.
Strip foundation for a fence - types of foundations and selection criteria
When the mass of the enclosing structure increases, a foundation of greater strength must be used. For massive fence supports and structures with heavy brick or stone pillars, a reinforced concrete foundation for the fence is required. It is worth choosing a strip foundation, erected on all types of soil. The foundation for the fence is reliable and has an increased safety margin.
A reliable fence around a private house is required
For the construction of fences, the following types of strip foundations are used:
- composite. It is distinguished by its simplicity of design. A prefabricated foundation is constructed from various types of concrete blocks or natural stone. On a prefabricated cushion, the stone fence is not subject to deformation and remains stable during operation. The technology for constructing a prefabricated base involves preparing a trench, forming a cushion, followed by laying blocks or stones on a cement mortar;
- whole. The monolithic foundation structure is more popular compared to the prefabricated version. To construct a foundation strip, soil is removed along the contour of the future fence, a sand-gravel mixture is poured onto the bottom of the reception area, and formwork is constructed. The height of the formwork is determined by the level of elevation of the foundation above the soil surface. Then the reinforcing grid is installed and concreting is carried out.
According to the level of penetration into the ground, the strip-type foundation is divided into the following types:
To build a fence, it is important to choose the right type of foundation.
- a shallow foundation used for installing lightweight fencing structures made of chain-link mesh, profiled metal or wood. A shallow type of foundation is used for the construction of fences on stable and slightly heaving soils. The foundation depth is 0.5-0.7 m;
- a deeply buried foundation used for heavy stone, block, or brick enclosures. The base of the base of a buried foundation is located 0.3 m below the soil freezing level. To build a buried foundation, an increased volume of building materials is required, which affects the total cost.
It is important to choose the right type of foundation for building a fence around the site. There are a number of factors to consider:
- design features of the fence;
- a lot of components of the future fence;
- the magnitude of the load acting on the support pillars;
- soil characteristics;
- soil freezing level;
- relief features;
- proximity to aquifers;
- total costs.
The service life of the entire enclosing structure depends on how correctly the type of foundation is chosen. The stability of the foundation is also affected by the following points:
- the likelihood of soil shrinkage due to seasonal changes in humidity and temperature fluctuations;
- exposure to atmospheric factors and possible erosion of the foundation by melt water;
- the total area of the enclosing structure, the windage of which causes deformation.
It is important to choose the correct dimensions of the foundation tape and determine the dimensions of the reinforcement grid. When choosing a type of strip foundation for a future fence, take into account the requirements for the foundation. Main selection criteria:
Main selection criteria:
- ensuring the stability of heavy fences;
- uniform distribution of the fence mass on the soil;
- preventing fencing deformation and local shrinkage;
- preventing the fence from collapsing under wind load;
- maintaining the stability of the structure during soil movements.
To correctly determine the type of strip foundation, strength calculations should be performed based on the design features of the fence and the results of geodetic surveys.
The fence may sway if the foundation is weak
Blind area made of paving and ceramic tiles around the house
A practical owner will certainly build a blind area around the perimeter of the building to keep the foundation dry and strong
When constructing a blind area, it is important to follow some rules for its construction so that it is of high quality and lasts for many years. Previously, upon completion of the construction of a house, a layer of soil was removed around the foundation, the resulting depression was filled with clay and compacted. In this way, a waterproofing belt was erected, protecting the foundation of the house from excess moisture
At the present time, the most relevant area is made of tiles around the house.
In this way, a waterproofing belt was erected, protecting the foundation of the house from excess moisture. At the present time, the most relevant area is made of tiles around the house.
The procedure for constructing a blind area
Before you begin excavation work, you should decide on the width of the coating. On average, the following distance is taken: the edge of the blind area should extend 30 cm beyond the cornice line, but its width should not be less than 90 cm. The depth of the waterproofing coating should be at least 25 - 30 cm. But it mainly depends on , what thickness of the underlying layer is chosen. The slope of the coating depends on the specific conditions of the area, but usually varies between 3 - 7* This is quite enough to ensure a systematic drainage of water from the walls and foundation of the building. A storm drainage system is required, through which water flows into a well specially designed for this purpose.
Covering the blind area with paving and ceramic tiles
In order for the tile blind area around the house to look attractive, each stage of the work must be done with high quality. First of all, dig a trench around the perimeter of the building to the depth of the underlying layer (15-20 cm)
It is important to treat it with a herbicide to prevent weeds from germinating, which can gradually destroy even the best-quality blind area. Sheets of foam plastic with a thickness of 3 to 5 cm are laid out on the ground. At a given width from the base, an overlap is installed in the form of a curb stone or formwork with a height of at least 10 cm
Next, sand and a layer of fine gravel or crushed stone are poured into the trench. Reinforcing mesh is laid on top with obligatory overlap at the joints. Next, the concrete solution is poured. It is advisable to add a plasticizer to its composition to increase the fluidity of the mixture, which will provide a more even and smooth surface of the base for ceramic tiles. To prevent cracking, the concrete layer is covered with a cloth, which is moistened as it dries. When the cement layer has set, you can begin laying ceramic tiles
At a given width from the base, an overlap is installed in the form of a curb stone or formwork with a height of at least 10 cm. Next, sand and a layer of fine gravel or crushed stone are poured into the trench. Reinforcing mesh is laid on top with obligatory overlap at the joints. Next, the concrete solution is poured. It is advisable to add a plasticizer to its composition to increase the fluidity of the mixture, which will provide a more even and smooth surface of the base for ceramic tiles. To prevent cracking, the concrete layer is covered with a cloth, which is moistened as it dries. When the cement layer has set, you can begin laying ceramic tiles.
If paving slabs are chosen as cladding, a concrete base is not installed. The tiles are laid on a sand cushion, which is laid on top of the insulation. There is nothing complicated about laying such tiles
It is important to choose the right direction and maintain the same distance between individual elements. Use a mallet to tap the tile to bring it into a stable horizontal position. The seams are subsequently covered with sand or soil
The seams are subsequently covered with sand or soil.
The blind area not only performs the important function of a waterproofing coating, but is also an excellent decorative element that significantly enhances the appearance of a residential building. If it is done well, the building will last for decades.
Paving slabs laid in the yard or on the path give them an elegant and neat appearance. In addition, this coating is extremely functional. And how many fantasies can be realized in her drawing! Let's talk about schemes and methods for laying paving slabs.
Using tiles for plinth cladding is one of the most successful options today. Firstly, it is beneficial from an economic point of view, and secondly, the variety of materials allows you to solve the most unusual design ideas.
Possible mistakes
When building a blind area on their own, due to lack of experience, homeowners make a number of mistakes:
- The blind area for the pile foundation is fastened to the base. When the ground moves, this can destroy the path and the decor of the base. To avoid this, you need to separate the blind area from the base using a suitable material (boards, polystyrene foam, damper tape).
Insufficient width of the blind area. If the outer edge of the roof extends beyond the path, then water flowing from the roof will wash away the soil.
To prevent this from happening, the path should protrude 20 cm beyond the edges of the roof. The slope angle is small or non-existent. Water should not remain on the blind area, as this will lead to deformation of the path and seepage of moisture under the foundation, which should not be allowed.
When laying the cushion and surface layer, you need to ensure that the degree angle is at least 3-5° from the base to the edge of the path.
- Violation of the method of pouring concrete mixture. Inexperienced builders often violate the proportions of the components of the concrete mixture, the rules for mixing the solution, or use concrete with a low strength class. This leads to the fragility of the concrete coating. For a protective path around the house, you should purchase concrete of a grade not lower than M200. When making a solution, the dry ingredients are first mixed and then water is added.
Features and types of blind area
If the roof is not supplemented with an organized drainage system, then the width of the blind area should exceed the width of the house eaves by an average of 15-20 cm. The minimum acceptable width of the blind area is considered to be 60 cm, but if the house is built on planting foundations, then its width is up to 1.5 m.
When arranging the drainage covering of a structure from the walls of the building, it is necessary to adhere to a slope of 3% or no less.
If the house has a columnar foundation, and the soil on the site is dry and does not subsidence, then organizing a blind area may not be necessary.
The materials used to create the top covering divide the blind area into two types:
- Solid blind area (concrete, asphalt concrete, sandstone, etc. are used in its construction);
- Soft blind area (characterized by the absence of a hard covering as such, instead of which decorative crushed stone of various colors, paving slabs, mulched soil or soil with lawn grass is used).
And if with a hard blind area everything is more or less clear, since it has become most widespread in domestic construction, then the soft blind area, due to its novelty, deserves close consideration.
Plan for laying pedestrian paths on the site
The plan of paths on the site takes quite a long time to draw up and it is better if it is based on the practice of using the land.
Therefore, temporary pedestrian paths are used on the site, which should be dry, low-cost, easy and quick to install, comfortable and easily demolished, so that later it is easy to replace them with hard-surface paths, move them to another location, or slightly adjust the outline. Before laying paths on the site, familiarize yourself with their advantages:
- Quickly erected, not labor-intensive to implement
- Does not require large expenses, often completely free
- Dry in wet and rainy weather
- They look quite well-groomed, but do not require constant attention
- If necessary, they can be easily removed and replaced with hard surface tracks
How to make the right blind area around the house with your own hands?
Are you asking about how to make a blind area around the house? Then this is for you. Having completed construction, you should not delay it and you should immediately begin arranging the blind area. If this is not done, then the risk of destruction of the foundation and plinth increases repeatedly.
Insulated blind area prepared for pouring concrete
As for the blind area, it must be buried at least 20 centimeters. Keep in mind that this is a subjective value, so in an ideal case, in the most frozen soil, the depth will be from 35 centimeters.
Next, markings are made around the perimeter of the entire house. That is, at the marking stage, you must lay down for yourself what you will use for finishing. An affordable way is to fill the blind area using concrete. The markup should be based on your own wishes and the budget that you are willing to spend on it. The larger the area you fill, the more you pay for raw materials and labor.
Craftsmen advise pouring a blind area at least 0.6 m wide. Today, there are options for finishing with tiles, when the blind area is 47-50 cm. This is enough, since it will perform its function even in this case. To mark, use pegs, pull the string, groove the soil, and then remove the string and pegs.
Next, start going deeper. Having decided on the type of soil you have, it is advisable to dig 30, 35 cm. Make the bottom of the trench even. The correct blind area should rise above the ground surface by approximately 5-7 cm. This will repel rainwater and melting snow.
Remember that the blind area must have a slope towards the fence. This will allow water to flow away from the foundation. The blind area should not be connected to the foundation, otherwise this may lead to disruption of the technological process. Having gone deeper to the design value, they fill in a cushion of sand. It should occupy approximately 5-7 centimeters of the total depth.
Next, experts recommend laying geotesticles. This is a special film that will protect against moisture penetration and increase the support area. Geotextiles are laid with an overlap on the surface of the soil, after which insulation is applied on top of it.
Reinforcement of the blind area with mesh is a prerequisite
Penoplex is used as thermal insulation. It is the most dense, able to withstand moisture and ice without collapsing. Penoplex, depending on the budget and the desired result, is chosen with a thickness of 3 to 5 centimeters. A film is installed on top of the thermal insulation, which will provide protection from outside water.
Next, the reinforcing mesh is installed. This is a mesh made of reinforcement with a cell of 100 by 100 mm. Its strength is sufficient to ensure rigidity of the blind area and protection against soil heaving. Next, having installed the upper part of the formwork, which will be required to raise the blind area above the general ground level, we begin pouring concrete.
As a rule, it is made independently, since transporting concrete to an already closed area in concrete mixers is problematic. To mix concrete, sand, crushed stone and cement are used in a 4-2-1 ratio. That is, for 4 buckets of sand you will need two buckets of crushed stone, one bucket of M-500 cement.
Filling is carried out taking into account the slope towards the house. To achieve an ideal result and overall aesthetics, a guide can be attached to the unfinished plinth. It will be used so that you can stretch the upper plane of the blind area, taking into account its support on the upper part of the formwork.
The surface will be smoother and more aesthetically pleasing. If this is not done, then you will have to level it “by eye”, after which notches and unevenness may appear. When the work is completely finished, experts recommend letting the concrete cure. The design drying time is at least 28 days. During this time, it gains strength and is completely ready for work.
Arrangement of the basement
The base is needed, first of all, to insulate the house, and the materials for its arrangement must have the following essential qualities - they must be moisture resistant, have low thermal conductivity, and repel small rodents. The space of the base is sewn up, giving it an appropriate aesthetic appearance, using various types of decorative finishing. As the latter, you can use various types of lining, ceramic tiles, natural stone, etc.
Using ceramic tiles to cover the basement space
Thus, the pile-screw foundation and the decorative lower part of the house are reliably protected from moisture and corrosion of metal parts.
The base of the first floor is insulated and has a beautiful exterior finish, the choice of which is determined by the taste and financial capabilities of the owner. If there is a certain height of the base, the underground space of the house can be used for various household needs.
Arranging the basement is the most important stage in building a house. It protects the structure from unwanted penetration of groundwater and its wetting.
How to properly make a blind area around the house
A blind area is a protective path with a hard or bulk coating, arranged adjacent to the wall along the entire perimeter of the building. Its main purpose is to drain rain and melt water falling from the roof near the foundation and contributing to its premature destruction.
In addition, it is used as a convenient pedestrian passage and decorative design when landscaping the area adjacent to the house. The use of dense or bulk insulation when constructing a blind area allows you to protect the foundation from the effects of low temperatures and reduce heat loss through the enclosing structures.
A fairly simple device for such a protective coating simultaneously solves several important problems related to protection and improvement, without requiring large financial investments. At the same time, you can do it yourself, without inviting specialist builders for this.
For pile, deep columnar and screw foundations, the presence of a blind area is not mandatory, but it is often made as an element of landscaping and as a convenient pedestrian path.
Design of the blind area
Protective coating must be done around the entire perimeter of the house, since it is necessary to protect the entire foundation mass. The basic requirements on how to properly make a blind area around a house with your own hands are set out in SNiP 2.02.
01-83, which says that on normal soils its width should be at least 600 mm, and on subsidence soils - at least a meter. In general, the width of the covering should extend at least 200 mm beyond the protruding roof section.
The maximum width is not regulated.
General drawing of the blind area.
The hard covering must be laid on a dense base with a thickness of at least 15 cm. The slope of the blind area from the building is at least 0.03%, with the lower edge exceeding the planning mark by more than 5 cm. Storm water must be drained into storm drains or gutters.
A high-quality insulated blind area should consist of three main layers:
- surface waterproof;
- underlying gravel or a mixture of crushed stone and sand;
- insulating polystyrene foam.
Geotextiles can be used as an additional layer, which will be a fairly reliable waterproofing against groundwater rising in the spring, and will also prevent the possible germination of weeds.
Top layer coating materials
The materials used for the top layer when constructing a blind area are quite diverse and have their own distinctive features. The simplest and most inexpensive is ordinary clay.
With its help you can create a fairly reliable hydraulic lock. Such protection is often found in rural areas.
However, modern developers have long abandoned such primitive materials and are using more efficient technologies.
Options.
The most common option for making a blind area is to install a concrete covering. You can simply and quickly install it yourself without investing large amounts of money. At the same time, concrete is characterized by high strength and durability, and also allows it to be subsequently covered with paving slabs to improve its appearance.
The paving stones can be laid on a compacted sand bed. It has a beautiful appearance, but is more expensive than tiles and somewhat more difficult to install. When using paving stones, it is necessary to ensure high-quality sealing of the seams to completely seal the top layer.
Sectional diagram of a concrete blind area.
A blind area made of natural stone looks very beautiful and will last for many years without repair. However, the high cost of the material reduces the possibility of its widespread use.
Asphalt is rarely used in hot weather due to its unpleasant odor. In addition, such home-made material is not very durable, and buying a factory-made one is much more expensive than installing a concrete screed.
Along the outer perimeter of the blind area, it is recommended to lay ceramic or asbestos-cement trays for organized drainage of water from the building area. A properly executed drainage system also plays a very important role.
DIY concrete blind area
To install a concrete protective coating, you will need the following materials:
- cement grade PC400 or PC500;
- river or washed sand;
- gravel or crushed stone fraction up to 40 mm;
- expanded polystyrene insulation boards;
- board and bitumen for treating it from rotting;
- reinforcing mesh with a cell of 100x100 mm;
- clay or geotextile.
Comparison with other options
Only knowing all the advantages and disadvantages of the pile-screw structure, as well as the features of strip foundations with the pros and cons of the technology for constructing and operating the building fixed on it, can you make the right choice. The strip base is characterized by:
- possibility of shallow laying on dry, non-heaving soils;
- convenient arrangement of the burial space;
- the opportunity to do everything with your own hands;
- it takes a certain time for the concrete solution to completely cure;
- used to strengthen brick and concrete buildings;
- a significant increase in costs for areas with severe soil freezing.
It should be noted that the arrangement of a strip base in the cold season is accompanied by an increase in labor intensity and costs.
Tape baseSource nl.decorexpro.com
There are several other types of foundations based on the use of piles, which are popular in individual construction.
Pile-tape construction
The most advanced option is considered to be a pile-strip foundation, the pros and cons of which reflect its effectiveness in the most difficult cases:
- for a building made of brick or reinforced concrete structures;
- mobile heaving soils;
- groundwater, high humidity;
- difficult terrain, slope.
Pile-strip foundationSource vologdadom.com
The piles are installed to a depth of up to 2.5 m, which ensures increased reliability and stability of the foundation of the house.
Reinforced concrete piles
The construction of a house in areas with problematic soil, including coastal areas, steep slopes, peat bogs, deep freezing, is carried out on a foundation on reinforced concrete piles, its pros and cons are as follows:
- design work is complex and must be performed by a professional;
- allows you to obtain the maximum possible stability and rigidity of the foundation;
- suitable for heavy buildings;
- high cost of materials and work;
- use of specialized equipment.
Reinforced concrete pilesSource svoisvai.ru
The length of reinforced concrete piles reaches 11 m. In private construction, elements about 3 m long are used, which weigh at least 700 kg.
House on a pile-screw foundationSource kursremonta.ru
We make a concrete blind area around the house with our own hands
How to practically make a blind area with your own hands is well known.
The manufacturing technology of classic monolithic concrete tape involves:
- pit construction,
- backfilling of sand and crushed stone cushion,
- production of formwork,
- laying of fittings,
- pouring concrete.
The following describes this entire process chain step by step.
Choosing the thickness of the blind area, digging a pit
The thickness of the anti-water tape, designed to protect the foundation of a one- or two-story residential building standing on sandy loam or loam, is 25-30 cm. On weak or heaving soils, it is advisable to increase the depth by 5-10 cm. Excavation work to construct a blind area When determining dimensions pit, the width of the blind area should be taken into account. Meter width is very popular. A meter of width ensures ease of walking on the blind area, sufficient water protection for a shallow foundation and an aesthetically pleasing appearance of the tape. An important principle is that water from the roof should fall at a distance of 20-30 cm from the edge of the concrete strip. This means that a meter-long blind area is quite suitable for houses with a roof overhang of 70 cm or less. If the roof overhang is 100 cm, then a blind area 130 cm wide will be needed.
Digging a pit for such water protection around a 6 x 6 m house will require excavation work of 6-7 cubic meters. If the tape is made at the stage of building a house, then this volume of soil is easily distributed throughout the site.
Pillow device
The technology for constructing a pillow is extremely simple: pour it, wet it, tamp it. Step-by-step instruction:
- The sand layer of the pillow is poured first. Taking into account the upcoming compaction, sand is poured to a height slightly greater than the planned layer thickness.
- The poured layer is thoroughly shed with water. At the same time, the grains of sand slip slightly and the sand becomes compacted.
- After pouring, the sand is compacted. Use a manual tamper or an electric vibration one.
- After the sand, crushed stone is poured. Some experts recommend mixing crushed stone with thirty percent sand to fill the gaps between the stones.
- A layer of crushed stone (or crushed stone with sand) is also carefully shed.
- Finally, compact and level the entire pillow.
The laid pillow should have a hard, almost stone surface. Forming a pillow from crushed stone
Concrete for blind area
Concrete grade M300 is used. This is one of the most common brands of concrete. Often it can be easily purchased at a specialized concrete plant. Many homeowners (without having a concrete mixer in the shed) do just this. Especially when it comes to installing a tape around an already built house. If the protection is done at the stage of building a house, immediately after the foundation is completed, builders usually easily manage to mix the required couple of cubes of concrete right on the construction site.
Concreting a monolithic blind area
In order to concrete a monolithic strip, it is necessary to make formwork and lay reinforcement. Formwork is usually made from boards nailed together. Metal road mesh is often used as a reinforcement frame. Pieces of mesh cut to size are laid on a crushed stone-sand cushion with an overlap. Sometimes it sticks by welding. Reinforcing the blind area before pouring Concrete is poured into the prepared formwork. The poured concrete is compacted to compact it. At the same time, do not forget to provide a slope of 5 degrees in the direction from the wall.
Pouring concrete around the house
After the final hardening of the concrete, the formwork is removed, the surrounding soil is leveled, the ribbon is ceremoniously cut and they go to the set table to celebrate the successful delivery of the completed object.
Advantages of using piles
The use of piles in country construction has a number of positive aspects.
- Significant reduction in the cost of building a foundation (by several times).
- If the soils are simple, then work on this type of foundation can be carried out independently, with your own hands.
- Screw piles are simply irreplaceable when the soil is highly fluid or flooded.
- An ideal solution to the problem when building a house on a slope or plot with significant slopes.
- Short time frame for laying out the foundation, just a few days.
All these factors contribute to the fact that an increasing number of our citizens are making their choice in favor of a pile-screw foundation, and after making a decision in favor of such a choice, the question arises about the need for a base and blind area.
The answer to the question regarding the need to build a blind area is definitely “yes”; a blind area for a pile foundation is needed.
