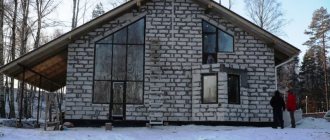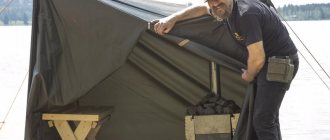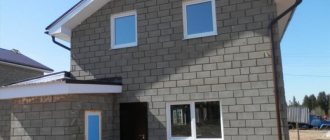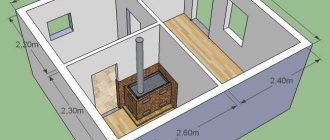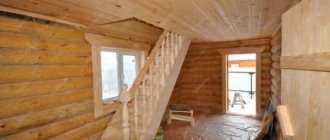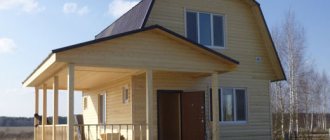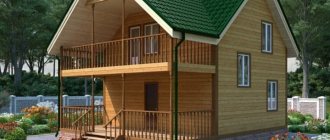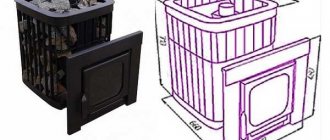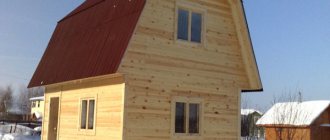A traditional Russian bathhouse is built from wood - sanded logs or timber. However, the use of modern building materials gives no less successful results. Construction of a bathhouse from foam blocks is inexpensive and allows you to do the work yourself, without the involvement of third-party workers or complex lifting equipment.
The laying process takes very little time. At the same time, you need to know and strictly follow the rules for performing construction work using cellular concrete. The finished building ensures effective bathing procedures, but requires reliable isolation of the walls from water vapor.
Let's take a closer look at the features of a foam concrete bathhouse.
5/5 — (1 vote)
Advantages and disadvantages of foam concrete baths
The advantages include:
- light weight, allowing to reduce the size and power of the foundation;
- fire safety - walls made of foam concrete are not capable of burning.
- high warm-up speed;
- a heated sauna retains heat for a long time even after the heating is complete;
- lack of response to overheating or freezing of external walls;
- significant savings in fuel or electricity.
In addition, a foam concrete bath can be made in different versions - in the form of a Russian bath, an oriental hammam or a Finnish sauna. The only difference will be the tightness of the interior finishing and the high-quality isolation of porous walls from contact with water vapor. Moreover, if the finishing is done with sufficiently high quality, the operating mode can be changed depending on the wishes of the owner.
Flaws:
- external walls must be protected from contact with moisture, both external and internal;
- the need to assemble high-quality ventilation to remove excess humidity (especially important for a Russian bath);
- before starting interior decoration, you will have to treat the walls with an antiseptic against fungus;
- it makes no sense to restore a bathhouse made of foam blocks after a fire - overheated blocks do not have structural strength and require complete dismantling.
The disadvantages are serious, but they do not stop users. Most consider them to be features of the material and premises that must be taken into account during construction and operation of the bathhouse.
At the same time, the opportunity to save on heating and reduce the cost of supporting structures for walls are considered more compelling arguments in favor of the chosen material.
Roof construction
If the owner wants to make an attic space on the bathhouse, then they install a gable roof. This design is more popular than the single-slope one. This option provides for a sharper roof angle , which will prevent snowdrifts from forming on it.
Installation of rafter roofs is carried out as follows:
- Attaching the Mauerlat to the bathhouse wall.
- Creation of a roof truss.
- Installation of two roof trusses at different ends of the roof. To ensure that they are well fixed, the structures are strengthened with special struts.
- At the level of the ridge, a rope is pulled between the outer rafters, with the help of which the exact location of installation of the remaining trusses is indicated.
When installing a pitched roof, its angle of inclination becomes more gentle, which is why a snowdrift begins to form on it. The weight of snow can cause the roof to collapse .
The frame is attached to the Mauerlat using metal corners and copper wire. The rafters are carried outside the bathhouse box at a distance of up to half a meter. This is to protect the external walls from bad weather.
It is mandatory to make two holes in the ceiling for ventilation. From the outside, the roof is covered with corrugated sheeting, and the pediment is covered with roofing felt.
Comparison with other materials
All baths are built taking into account the properties of the material and have their own working qualities. However, it is quite difficult to compare a bathhouse made of foam concrete with similar structures made from other materials.
Here it is necessary to compare the parameters of rooms that are used in the same modes and have approximately equal properties. Otherwise, a correct comparison will not work. At the same time, only the most general indicators can be taken into account, which are relevant for all structures and depend on the properties of building materials.
For a clearer comparison, let's make a small table:
| Indicators | Foam concrete | Brick | Wooden | Frame |
| External wall thickness (average) | 250 mm | 380-510 mm | 180-200 mm | 140-160 mm |
| Heating duration (average, in winter) | 1 hour | 2-3 hours, depending on outside temperature | 1,5 hour | 40 minutes |
| Features (preferred) | Universal | Universal | Russian bath | Sauna |
| Fuel consumption | Medium/low | High | Medium/low | Short |
| Demand for exterior finishing | High | Low (virtually absent) | Absent (only as a decorative element) | High |
| Demands on interior decoration | High | Low | Low | High |
| Durability | Up to 50 years | Up to 100 years and more | From 50 years and more (depending on external conditions) | 15-20 years |
| Environmentally friendly material* | Average | Low | High | Average |
*—indicators are taken into account only in comparison with each other.
Analyzing the table, it can be noted that a bathhouse made of foam blocks, in comparison with analogues, has average performance. Therefore, the choice of material is completely justified from all points of view.
If you need to get a room that has sufficient mechanical properties and at the same time is capable of maximum heat conservation, choosing foam concrete will be the right decision.
Standard project
The standard solution involves the construction of a one-story building consisting of two or three rooms, to which a terrace can be attached. The optimal area is 5x4/6x6 m. It is recommended to provide a rest room, vestibule, and steam room. Completed projects of aerated concrete baths, photos of which can be found in any construction publication, look very beautiful.
When developing a project, the following data is taken into account:
- hydro- and vapor barrier of the building;
- tightness of openings (windows and doors);
- interior and exterior decoration;
- area of the structure, number, size of premises and their location (layout);
- supply of communications, drainage;
- presence of a font;
- foundation (with all parameters);
- operating characteristics of furnace equipment and installation method;
- list of tools and materials.
Questions and answers
Building a bathhouse is a complex procedure. However, construction from such a specific material as foam concrete requires considerable experience and knowledge. Unprepared users have a lot of questions that are best answered in advance:
Which brand of foam concrete should I choose to build a bathhouse?
As a rule, medium density material is chosen - D500-D600. They provide sufficient strength and load-bearing capacity, retain heat well and have standard durability.
What should be the thickness of the walls of a foam block bath?
This indicator is selected based on the conditions of heat conservation and the magnitude of the loads. The bathhouse is a small building, but in some regions the snow load is very high. Therefore, the thickness of the walls is selected according to operating conditions. The average is 250 mm.
What type of stove is optimal for a foam block bath?
Foam concrete is resistant to heat and does not respond to any temperature changes. Therefore, the choice of stove is made based on operating conditions - the size of the bath, the intensity of its visitation, etc. Any designs and sizes of stoves are allowed. You just need to remember that if the stove weighs more than 700 kg, you will have to make your own independent foundation.
Is it possible to build a two-story bathhouse from foam blocks?
It is possible, but you need to distribute the loads in advance. A swimming pool or large plunge pools with water should be placed on the lower floor, and only relaxation rooms should be arranged upstairs.
Is face brick used for exterior finishing?
Yes, this is a fairly popular way to decorate external walls. It is necessary to provide a ventilated gap between the outer surface of the foam concrete and the brickwork. They are connected to each other by flexible connections and bonded elements.
What is required for bath ceilings
To figure out how to properly make a ceiling in a bathhouse, let’s focus on the requirements for surface coating.
The difference between a bathhouse and residential and work premises is constant temperature changes with high humidity. To create a comfortable microclimate, temperatures can rise to 80 degrees, and in a steam room up to 100. Air humidity is also high and reaches 98%. Therefore, when choosing a coating for cladding such a room, you should take into account all the nuances.
The correct ceiling in a bathhouse must meet certain requirements and perform the following tasks:
- eliminate heat loss inside the washing and steam compartments;
- retain wet vapors, preventing them from reaching wooden floors;
- No harmful substances should be released or accumulate inside the premises;
- the material must be non-flammable;
- long service life under conditions of high humidity and sudden temperature fluctuations.
The listed requirements must be taken into account if you are going to make the ceiling in the bathhouse with your own hands.
When choosing a material for the interior cladding of a space, special attention should be paid to fire safety, reliability and environmental friendliness
Ceiling cladding for steam room
It is better to make the ceiling in the bathhouse from wood. It is better to choose deciduous trees such as linden, alder or aspen.
Coniferous species are not recommended for use in steam rooms. Under the influence of high temperatures, the coniferous surface can release resin. Resin dripping onto the skin causes severe burns.
The wood for the ceiling in the bathhouse with your own hands must be clean, dry and not infected with fungus and other microorganisms. If you ignore these requirements, then during operation the coating will begin to deteriorate and release harmful substances.
The main disadvantages of bathhouses made of expanded clay concrete blocks
Among the negative properties, expanded clay block has standard disadvantages that can be found in all building blocks.
• The building necessarily requires heat, hydro and sound insulation. The optimal construction solution would be polystyrene foam or stone wool;
• After laying, each layer must be leveled with cement mortar;
• Expanded clay concrete is unsuitable for the construction of complex multi-story projects;
• Expanded clay block has a hygroscopic structure, i.e. the walls will absorb moisture, and at sub-zero temperatures, the blocks will crack. To avoid this, the owner of the future bathhouse must take care of waterproofing;
• Low frost resistance indicators lower expanded clay concrete in the ranking of building materials. To extend the service life of the bathhouse, it is imperative to insulate the room with high-quality materials. If sound insulation is not mandatory, then in no case should you forget about vapor barrier.
These are the main disadvantages of expanded clay blocks.
Twinblock calculator
To calculate the required amount of material, you must first calculate the perimeter of the building, which will be equal to the sum of its double length and double width. To calculate the area of the walls, the calculated perimeter must be multiplied by the height.
The most important operation in calculating twin blocks is determining the wall thickness. To match it with the area of the building, it is necessary to convert all obtained values into meters. The amount of material is calculated as the area of the building walls divided by the thickness of the twin block (in meters). In addition, you can use online calculators that allow you to calculate the required number of twin blocks, for example, for building a house.
Ready-made projects of houses built from twin blocks
house number 1
house number 2
house number 3
house number 4
Advantages of twin blocks
- Thermal insulation. Twin block structures are up to five times warmer than their concrete counterparts.
- Durability and strength. Twin blocks belong to class B3.5.
- Noise insulation. The material copes best with low frequency sounds.
- Verified block sizes.
- Reduced load on building foundations (up to 5 times).
Conventional woodworking tools are suitable for working with twin blocks. They can be drilled, grooved, or sawed using standard power tools.

