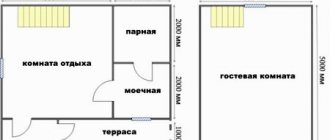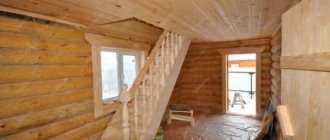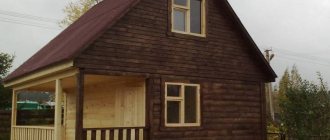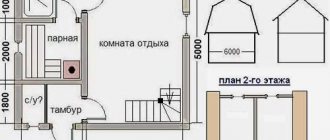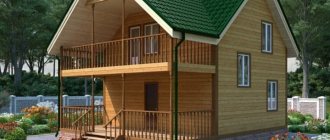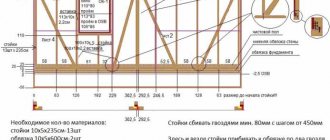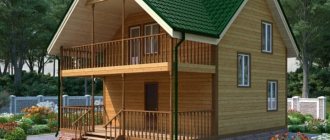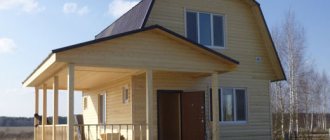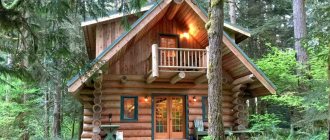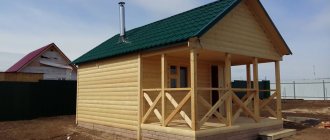What is a bathhouse? Why is it needed? The answers to these questions have changed significantly recently. The bathhouse no longer serves only a utilitarian function.
Now it is not only a place of rest, which remains originally Russian, but also a kind of health center, as well as a decoration for the site. That is why they are increasingly trying to build a bathhouse with an attic, which becomes a wonderful place to relax.
Description of the project for a 6 by 8 bathhouse with an attic
When building a 6*8 bathhouse with an attic, you get several spacious rooms for recreation, which can often be used as a guest house. The bathhouse, both before and now, is built of wood. This is done for the reason that wood breathes well, and the ventilation process occurs well in such a room.
In addition to wood, many other materials are used in construction, but the main percentage is wood. It is very important to know that not just any type of wood can be used for construction. And also that when constructing different elements of the structure it is necessary to use different wood.
- Oak - can be used for the foundation, joists and the first row of walls.
- Pine – up to four rows of walls, roof and floor.
- Linden or spruce - used for interior decoration. These types of wood provide good sound insulation and are pleasant to the body.
A bathhouse with an attic will be more economical if timber is used for construction rather than logs.
This construction method has a large number of advantages, which include:
- The price criterion is that excess wood is removed from the timber, which, in fact, does not provide any functionality.
- It is easy to make holes for windows and doors on a timber structure
- For such buildings , namely their walls, no additional processing is needed.
When developing a project, you need to choose a location for the bathhouse. The type of foundation required will depend on which location is chosen.
When the project is ready, the necessary material is purchased; it is better if it is purchased with a reserve. To give the structure tightness and good thermal insulation, when laying timber, each layer is laid with jute insulation or flax.
In the finished building, a staircase is installed that leads to the attic.
You can choose any material for roofing; it does not play a significant role for the structure. It is necessary to carry out high-quality work on hydro-, steam- and thermal insulation. There are several options for materials that can be used to carry out this work.
The fastest and cheapest material is polyethylene film, a higher quality and correspondingly more expensive material is a breathable membrane.
To insulate a building, it is necessary to use mineral wool, which will not only retain heat, but also protect the building from fire.
The final element of construction is the laying of the furnace. For this work, it is best to invite a professional who can comply with all safety regulations.
Summary
Steaming correctly is a whole science...
From time immemorial, people not only washed themselves in the Russian bathhouse, but also communicated. Going to the bathhouse is a whole established ritual, and how pleasant it will be depends on you. A properly built bathhouse is the key to long gatherings with friends and family, recovery from illnesses and illnesses, and a guarantee of a healthy body and spirit.
After watching the video in this article, you will receive some practical advice on building a bathhouse, finishing it and carrying out all communications. We hope that you will put them into practice and... with light steam!
Did you like the article? Subscribe to our Yandex.Zen channel
Advantages of baths with an attic
In order to accurately determine the correct structure of a bathhouse with an attic, it is necessary to determine all the pros and cons of this structure.
Pros:
- When building a bathhouse with an attic, the area of the room is much larger than when building a regular bathhouse.
- Low cost for a two-story building . The second floor of a bathhouse with an attic will cost much less than the second floor of a conventional building. This happens for the reason that the room in the attic has a broken appearance, with the help of which savings can be achieved.
- You can build a bathhouse with an attic on a small plot, and both technical and residential premises will be embodied in the bathhouse.
- A bathhouse with an attic performs a large number of functions , so it is multifunctional. On the second floor of the bathhouse there can be both a living room and an entertainment room, and it is also possible to create a relaxation area.
- On the attic floor you can create an original design ; a sloping roof will contribute to this. If the windows are in the roof, this will add even more originality. To add originality to the design, you can not use standard furniture, but make it from podiums. The room can also be divided into zones; to do this, install racks in the intended division zones that will run through the entire room.
Disadvantages of baths with an attic:
- In a bathhouse with an attic, it is necessary to carefully insulate the coatings between the first and second floors. This work is necessary to ensure that there is no dampness or sudden temperature changes on the second floor.
- If it is planned that the attic will be used all year round, and not only in the warm season, it is necessary to insulate it.
- The cost of building a bathhouse with an attic increases depending on the chosen roof.
Selection of a company for construction
If the owner of the site plans to relax in his own country house in the near future and has the funds, then you can hire a team and order the construction of a two-story turnkey bath house. It is important to carefully choose a construction company. After all, the result and quality of work directly depends on this. Several criteria that a construction company must meet:
- satisfactory cost of work and materials;
- deadlines;
- official documentation;
- qualifications and experience of the construction team;
- availability of examples of previous work (preferably with customer reviews);
- responsibility and effective communication with the customer;
- providing a guarantee.
Choosing the right construction company is the key to getting the desired result Source handbuilder.ru
This might be interesting!
In the article at the following link, read about a bathhouse made of expanded clay concrete blocks.
Complete set of bathhouse with attic 6*8
For those who like to relax in a bathhouse, this type of structure is the optimal solution, because the relaxation room in such a bathhouse is 24 square meters.
If everything is arranged correctly, then it is possible to place a summer kitchen in the bathhouse. A separate bathroom will be equipped, and the steam room will be larger than the washing room. A shower is installed in the washing room, as well as a drainage system.
The walls are sheathed with foil and topped with aspen clapboard. The second floor of the room also has a fairly large area, namely 6 * 4.5.
First floor
The first floor also needs a detailed plan.
What rooms can be located on the ground floor?
- Of course, first of all, it is a steam room.
- Then there is a room where you can wash and a dressing room. You can organize a small veranda.
- It is best to place the staircase that leads to the second floor in the dressing room, this way it will last longer since it will not be exposed to moisture, and in order to get to the second floor you will not necessarily need to go into the bathhouse itself.
- You can also make a corridor so that when you open the front door, heat does not escape from the room.
The layout of the bathhouse in general terms always remains the same: the steam room and the washing room are located nearby, and there is a corridor between the dressing room and the room.
It would not be superfluous to insulate and insulate the steam room; this can be done using foil, since this material retains heat.
Second floor
- On the second floor you can arrange a large and comfortable lounge that can accommodate several people . After the steam room, you can go up to the second floor and calmly take a break from the steam, drink tea, and relax.
If the second floor is equipped with heating, then the room can be used in cold weather. The option without heating will be convenient only for those places where the weather is warm all year round.
- If you plan to make heating, then the second floor can be made residential, and there you can make a bedroom where guests will be located.
You can also make a balcony. If desired, you can install another bathroom, but this requires a clear and detailed plan. Simply put, the second floor can accommodate whatever you want, but the most important thing is that it can be made into a living space. To do this, you will definitely need to insulate the walls and ceiling to retain heat in cold weather.
Layout
The issue of planning a bathhouse largely depends on the size of the site and other buildings that are located on it. A 6*8 bathhouse with an attic is suitable for a larger area, but it will also provide much more comfort.
For the construction of a 6*8 bathhouse, profiled timber 100*150 or 150*150 is well suited. The timber is well suited for construction due to the fact that it has high performance qualities and when working with it, labor costs are reduced. To give the structure a finished look, the timber is sheathed on top with facing material.
Correctly planning the room in the bathhouse is not an unimportant stage of construction. When entering the bathhouse, it is necessary to locate a corridor from which there will be an exit to the dressing room or rest room, as well as a passage to the stairs to the second floor.
The area of the dressing room should be sufficient to accommodate a locker room and store a supply of firewood.
From the dressing room there is a passage to the washing room, and from there to the steam room. The washing room should accommodate a shower with a tray and a tank with hot water.
For the steam room, it is necessary to install a heater stove, which will be heated from the rest room. The room itself is located next to the washing room and dressing room. The entrance to it should be from the dressing room, so as not to create high humidity in it.
A window is installed in the dressing room and washing room, but it should be small. A window is also installed in the rest room, but of a larger size.
Interior decoration
As soon as construction is completed, you can begin interior decoration of the bathhouse. It starts with allocating space for the necessary premises.
Important: many experts advise finishing the attic with wood. With the help of wood, the room will become not only beautiful, but also warm, since this material maintains temperature conditions.
Drywall should not be used to finish the attic. Although the first floor will be insulated from the second, there will still be moisture, although not great, and after a short amount of time the drywall will begin to deform and will have to be replaced.
Windows are an important element. They are usually made large so that more light enters the room and makes it cozy. Windows will also make the room seem larger.
Selection of materials for roofing
For a 6 by 8 house project with an attic, it is important to choose the right roofing material. You can use ondulin, corrugated sheets, slate, metal tiles and flexible tiles as it. The first three types are economy class. The last two are business class. The premium class includes ceramic and composite tiles.
With their help, you can create a very respectable and expensive coating that can become a real decoration for a small home.
Construction of baths from profiled timber
Recently, the public city bathhouse has begun to lose its popularity; people are increasingly interested in building their own bathhouse in their summer cottage.
- The fastest and cheapest type of bathhouse construction is a structure made from profiled timber. With the help of this material, a special microclimate is created in such a bath, and the process of humidity regulation occurs in it independently. Heat is also retained well, and the walls do not allow cold from outside to pass through.
- In addition, this material has a beautiful appearance, and inside the room there are comfortable and cozy conditions that will allow you to have a wonderful rest.
- When building a bathhouse from profiled timber, it does not take much time. Construction will take place quickly and will not require the use of specialized equipment, and thereby save money. The only thing you will have to spend money on during construction is material.
- Saunas made of profiled timber go well with any buildings and are well suited for any design.
- Saunas made of profiled timber can be of different types, including saunas with an attic.
A sauna made of logs or logs is also good.
Extended range of services: what you can count on
Companies that provide the opportunity to order the construction of a turnkey bathhouse usually have a price list with a wide range of additional services. So, for a fee you can get:
- Increasing the height of the bath by one crown (+15 cm).
- Construction of partitions from timber (90x140 mm).
- Installation of a sandwich pipe through the roof.
- Sandwich pipe set.
- Replacing the floorboard with a tongue and groove board 36 mm thick.
- Bath insulation up to 100 mm.
- Lining the stove with bricks.
- Roof covering (metal tiles).
- Finishing the gables with a block house.
Using a block house to decorate gables Source protectstroy.ru
Tips for building a bathhouse with a 6 by 8 attic
In order to build a high-quality bathhouse with an attic, you should carefully consider the following issues:
- You definitely need to think about how the ventilation will be arranged, because the wrong solution to this issue can lead to various negative consequences: mold on the walls, damaged furniture, the room will be poorly ventilated. Ventilation should be thought out not only in the steam room, but also in other rooms.
- Waterproofing is something everyone who decides to build a bathhouse needs to think about. As a rule, a bathhouse is built from wood, and this material, like no other, needs to be treated with special solutions that will preserve the wood and protect it from rotting and various damage caused by humidity and sudden temperature changes. Also, wood processing will be important in terms of fire safety, because the treated wood will not catch fire from coals that may accidentally fall out of the stove. Fire extinguishers should also be placed on each floor. These simple precautions will help in the most critical situations and save life and the premises itself.
- The foundation is the head of everything. A room with an area of 6 by 8, and with a second floor, requires a very strong foundation. If you also build a balcony with a terrace, you need to carefully consider this issue, but when choosing lightweight materials for construction, you can limit yourself to concrete supports.
- You will need to pay attention to the height of the ceilings: too high ones are not needed, and too low ones will not create the most comfortable conditions for relaxation. The recommended ceiling height for the second floor is 2 meters 20 centimeters. But this is just a recommendation; it all depends on the decision of the bathhouse owner.
- It is better to make the roof from composite slate or bitumen shingles. It must be durable and not leak.
In addition to types, baths are also divided into styles. There are three styles in total:
- Classic style;
- Scandinavian style (Finnish houses);
- Art Nouveau style (differs from traditional ones in shape, size and color).
Thanks to such material as timber, the bathhouse combines two qualities: comfort and practicality. The walls of the building are perfectly smooth, and the joints between them are minimal, which is why liquid does not get between the seams and the structure lasts much longer.
The bathhouse was, is and will be an important attribute of life for a Russian person, and that means it should bring only positive emotions and comfort.
Selection of materials for the construction of walls
You can build the walls of a compact house from different materials. Today, brick, foam blocks and wood are actively used for these purposes. Frame panels are also very popular. The choice of a specific material has its positive and negative sides.
Brick
A small compact house built of brick will last a long time and will easily become a family estate for several generations of the family. Such buildings are not exposed to negative external factors: they are not afraid of bad weather, strong winds, or frosts. A well-built cottage can stand for a long time without major repairs. Brick is an environmentally friendly material. Clay, sand and water are used to make it.
During the operation of the building, hazardous substances do not evaporate from the surface of the brickwork. What is relevant for those who suffer from allergies and flee the city into nature, trying to protect themselves from another attack of the disease.
Brickwork is able to “breathe”; a brick house is cool in summer and warm in winter. Rodents and insects do not wear away such material. It does not burn in water, does not collapse under the influence of moisture, and does not rot. Brick walls have a high level of sound insulation. The technology for their construction is extremely simple.
Using the material described, you can not only build walls, but also decorate them, realizing the architect’s unusual idea.
However, building a house from brick will cost more than building your own home from wood or frame panels. The time spent on this will be longer. Under brick walls you need to build a deep foundation. Before this, the soil must be protected from the forces of winter swelling. Otherwise, the house will shrink strongly over time and the walls will crack.
High costs for the construction of brick housing are justified if the house is intended for year-round use.
Foam blocks
When cellular concrete appeared on the market, it immediately began to be used for the construction of low-rise housing. And all because such buildings were able to prove themselves well. The porous structure of the blocks provides good heat and sound insulation. In terms of their performance, such characteristics are several times higher than those of brick. If necessary, the blocks absorb excess moisture from the air, and then release it when the climate becomes more dry.
This creates the same comfortable microclimate indoors as inside wooden houses, while the foam blocks are not susceptible to rot. Properly assembled, they do not shrink much and are not deformed by moisture.
Walls made of foam blocks do not burn in fire and do not support the spread of flame. They do not form a high load on the foundation, so during its construction you can save money and not create a massive foundation. It is better to use a monolithic concrete slab as a foundation.
During operation, the strength of foam blocks only increases. Houses made from them are built faster than brick buildings. Foam blocks can be drilled, sanded, sawn if necessary. The walls are easily grooved for laying pipes and electrical wiring.
The front side of the blocks has a flat surface, their cladding will be done solely for aesthetic reasons, walls can be plastered with minimal preparation, which also allows for significant savings.
Foam concrete has many advantages, but you should also pay attention to its disadvantages. Despite its high strength, foam block is a very fragile material. The wall of a house can be easily damaged with one sharp blow of great force. The walls of a compact house, made of blocks made by cutting, must be carefully protected from direct exposure to moisture. Otherwise, the cellular material will absorb it and swell. This will definitely lead to cracks.
The light weight of the blocks is both an advantage of the material and its disadvantage: the house is erected quickly and easily, but the load-bearing capacity of the walls is half that of brick walls. This must be taken into account when calculating the design of a house with an attic.
Tree
A house six by eight meters with an attic, built of wood, will look very respectable. If you choose the right source material, you can easily abandon the interior and exterior decoration. And these are not the only advantages of this choice. There is a unique microclimate inside wooden houses. Wood is a hygroscopic material; it absorbs excess moisture and releases it into the air when there is a lack of it.
Unlike foam blocks, wood perfectly allows water vapor to pass through, walls made of wood “breathe”, so there is never a lack of oxygen indoors. In addition, it is easier to warm up a wooden house. It becomes fully warm a couple of hours after starting the heating system.
However, when choosing a tree for the construction of their own home, its owner acquires an increased risk of fire. Even if you protect it with special impregnations, the possibility of fire cannot be completely eliminated. In addition, wood is susceptible to rotting; over time, wooden houses shrink greatly, logs crack, and insects often inhabit them.
The lifespan of such an estate is half that of a brick house, and major repairs will have to be done more often. To neutralize the listed disadvantages, you need to purchase high-quality wood made from valuable tree species to build a house. Today, such a purchase can cost a tidy sum. The best material for constructing a wooden house is considered to be laminated veneer lumber.
But its cost is not much different from the cost of a brick. Therefore, if you really want to save money, you will have to take a closer look at frame technologies.
Frame panels
In terms of price-quality ratio, one-story houses with an attic, built using frame technology, are considered the most optimal. Today this is the most affordable option for building your own home. A team of craftsmen, consisting of three people, will build a house of the indicated dimensions in just a month or a month and a half. After the frame is assembled, it is sheathed with special panels, the structure of which is similar to a multi-layer cake: two sides - the front and the inside - are made of OSB, and a layer of insulation (expanded polystyrene) is laid between them.
All three layers are glued together under high pressure. The result is a monolith that is highly durable. The panel itself can easily support the weight of an SUV.
Since a frame house is not a monolithic structure, it can easily withstand vibrations of the earth’s crust equal to 6 points. This explains why such housing construction technologies prevail in regions with high seismic activity. You can build a frame house with an attic at any time of the year; in winter it is even more convenient and cheaper.
For buildings of this kind, a monolithic foundation is not needed; the frame can be erected on a strip basis. Thanks to the multi-layer structure and the presence of insulation inside the panels, the assembled house can boast of high heat capacity.
When choosing such a house project, it is important to remember that it needs good ventilation. If this is not done, the indoors will be very stuffy. In the factory, the panels themselves are treated with special means that increase fire safety.
But a wooden frame can catch fire like a match, so it is important to follow all fire safety rules.
Frame technology helps to build houses of any shape, round and symmetrical, square and with an attic. Any building will be light, durable, economical and easy to maintain. The money saved on building a compact house can be spent on high-quality interior and exterior decoration. Sometimes this choice becomes the only opportunity to realize your own dreams.
Features: pros and cons
One of the most significant advantages of such a building is the optimal price. The attic can be a great place to relax for the whole family. A home cinema, a billiard room, a workshop or a guest house - the attic can be used for many purposes, and a terrace with a balcony will be an excellent place for privacy. A 6x6 meter bathhouse does not require much space, the organization of the premises is laconic and comfortable. In addition, such a building is original and fits well into the surrounding environment.
It is important to properly plan the hydro- and vapor barrier system. Otherwise the air will not circulate properly
On the ground floor there will be high humidity, while upstairs, on the contrary, the air will be dry. Such changes will inevitably lead to rot of the base of the bathhouse. To avoid this situation, before attaching the filing in the steam room, you need to attach the foil to the ceiling.
Exterior design options for a 6x8 house
For 6x8 frame and wooden houses, any type of exterior finishing can be used. The most commonly used materials are:
- lining;
- facing brick;
- vinyl siding;
- decorative plasters.
Also suitable as cladding are a block house, imitation timber, thermal panels, artificial stone and chipboard coated with crumbs. Facade work should be carried out not only from an aesthetic point of view, but also to preserve and increase the service life of buildings.
