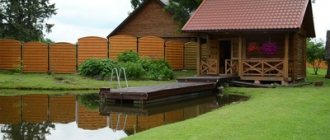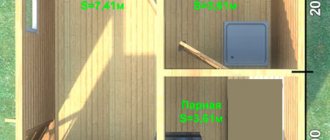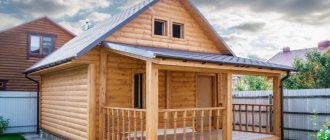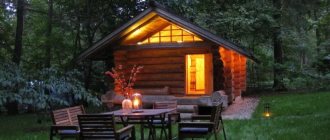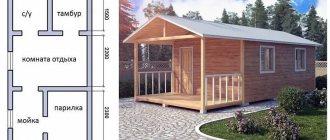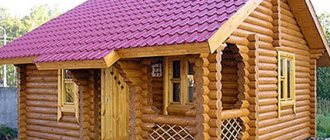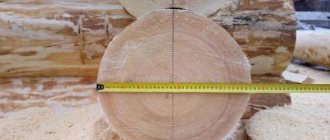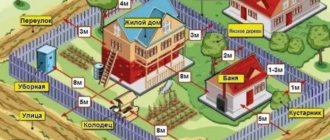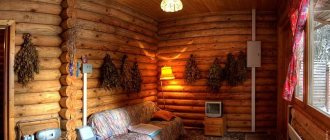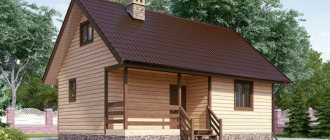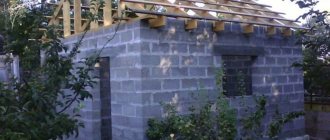In order not to visit public institutions of this type, many owners of suburban areas build a bathhouse on their land.
This can be either a free-standing structure or an adjacent part of the house. Having your own bathhouse is always convenient and useful, but there are several nuances when creating a project for a site with a sauna that are worth paying attention to.
Where to start designing?
Any project development begins with determining its shape and size. Country plots are not always sold square or rectangular.
If this is the case, then the owner is lucky, but often he has to purchase irregularly shaped land for real estate. Then the question arises: where is it better to place the bathhouse on the plan? One of the basic rules is the optimal marking of the territory, taking into account all the buildings on it.
The development of a sauna project always begins with an assessment of the conditions in which the sauna itself and other facilities will be built. The characteristics of the land must be indicated here.
A few basic nuances with which to start designing a site with a bathhouse:
- relief;
- soil quality;
- availability of groundwater;
- climate;
- sizes and shape.
The terrain can be flat or hilly, have ravines or hills. All this should be taken into account when drawing up the project, because it is not recommended to place the bathhouse on uneven surfaces. To do this, you will first need to level the area.
The quality of the soil needs to be determined for further landscape design around the sauna - if the fertile layer is less than 10 cm, then soil will have to be brought in. This point will become important if you want to create beautiful areas around the bathhouse for relaxation.
If groundwater flows too high, then it is necessary to equip a drainage system. This is especially true if the bathhouse is planned from a log house or wooden beams: flooding of a structure made from such material should not be allowed. Climatic conditions are also important - they determine the construction material.
The shape and size directly affect not only the landscape design around the sauna, but also the placement of objects around the area. If the site has the shape of the letter “g”, then you will have to think about how best to place the bathhouse, and in what part of the territory to plan a residential building, garage and other objects.
Scheme
A layout diagram is created in order to clearly understand where and how various objects will be located throughout the territory. What to do :
- to start, take a sheet of white plain paper;
- if the area is irregular in shape, then the sheet can be cut to fit it;
- You can cut out objects from paper of other colors: bathhouse, house, garage, gazebo;
- Next, you should arrange the objects at your discretion by moving them.
This method allows you to carefully consider all planning decisions: when the owner moves objects, he thinks through various layout options, thereby choosing the best one.
Do not forget that all objects on the plan must be cut to scale and correspond to the dimensions of the site. After the owner comes to a final decision, objects can be drawn on the diagram. To do this, you need to draw the territory with a pencil on a sheet of paper and transfer all its buildings to scale onto the sheet.
You must specify the location:
- residential premises;
- the bathhouse itself;
- utility and auxiliary buildings;
- draw a fence;
- draw the location of communications.
If desired, you can place green spaces on the diagram. When the scheme is ready, it can be worked out in a computer version using site design programs.
Construction stages
The frame, foundation and roof are ready, just a little bit of work to do.
If you still decide to build, our instructions will not hurt you:
- We build a columnar or shallow strip foundation (depending on the soil and type of building). To do this, we carry out markings, excavation work, install formwork and reinforcement cages, pour concrete and wait for the concrete to mature, taking measures to care for it;
Let's start with the foundation.
- We make the bottom frame of the foundation with a 150x150 mm beam, connecting it into half a tree and fixing it to the concrete with anchors. We lay 2 layers of roofing material between concrete and wood;
We make the strapping with timber.
- We place the vertical posts of the frame made of 150x150 mm timber in the corners, at the intersections of walls and at the front door. We install the remaining racks from timber 150x100 or 150x50 mm in increments of about 1.2 m. We level them and fix them with temporary crossbars;
We expose the frame posts.
- We make the top trim with 150x150 mm timber around the entire perimeter and between the opposite posts. We connect it into half a tree, fasten it to the posts with steel corners or a notch and nails;
We make the top trim.
- We build a rafter system, sheathing and lay the roofing pie. The roof must be insulated from steam and moisture in accordance with the conditions of the steam room (should be taken into account when choosing materials for insulation and finishing);
We carry out roofing work.
- We lay floor joists from 150x50 mm boards, fill the empty space with a 10-15 cm layer of mineral wool with reliable vapor and waterproofing. We lay moisture-resistant plywood on top and make a screed; you can also cover it with a board of water-resistant wood;
We insulate the floor with cotton wool.
- We cover the walls on the outside with OSB-3 plywood for places with high humidity, we place dense stone wool between the frame posts, which we cover on the outside with wind protection, and on the inside with a waterproofing membrane for the bathhouse. Then we sew up the walls from the inside with waterproof plywood or clapboard;
We sew and insulate the walls.
- We install windows and doors and carry out façade work. It is best to use ventilated systems such as wooden siding or blockhouse; you can also line it with clapboard;
The blockhouse looks great.
- We install furnace equipment, supply water supply and sewerage, ensure the outflow of water from the shower and steam room, make ventilation and chimney removal.
We install stove equipment and a chimney, provide communications.
Important! Polystyrene foam should not be used as insulation due to its flammability and ability to release dangerous toxins when burned.
Planning principles
There are general rules for planning areas where the bathhouse is located:
- determine the boundary of the site;
- decide whether the bathhouse will be a separate building or will be part of a house, garage or other building;
- locate all outbuildings behind the residential building.
One of the basic rules when planning is to get to know your neighbors and tell them where the bathhouse and other facilities will be located. This is important, since it will not be possible to place a well or pumping station next to your neighbor’s toilet. Another rule is to carry out land surveying.
To do this, you need to call a surveyor and determine the boundaries of the site : the engineer with the information enters all the information into the cadastral map, where the boundaries of the territory will be visible. Thanks to the presence of a cadastral plan, there will be no future disputes with neighbors.
It is also important to decide whether the bathhouse will be a free-standing structure. This solution is relevant if the plot has dimensions of more than 6 acres. Otherwise, it is better to attach the bathhouse to other structures. For example, owners often decide to build a bathhouse on the ground floor of a residential building with an entrance from the terrace. Sometimes the entrance to the sauna is from the garage, which also saves space.
When placing a bathhouse together with other buildings, do not forget about the presence of all the necessary premises for the operation of the sauna: steam room, shower, vestibule, bathroom and relaxation area.
Rules and regulations
There are some deviations from the general rules that should also be taken into account when planning. They relate to the shape and size of the site for the construction of a bathhouse.
According to the forms of memory
The placement of the steam room and other objects also depends on the shape of the site:
If it is rectangular, then there will be no problems with placement. Here you can realize all the owner’s ideas, there is no need to invent something or be cunning with the location.- If the shape is L-shaped, then there is a kind of niche that will be hidden from prying eyes. In such a niche you can set up a bathhouse and properly connect all communications to it, which will not interfere with the site.
- If the shape of the site is triangular, you can dilute it with round winding paths, and place the bathhouse among the green spaces behind the residential building.
- If the site has an elongated shape, there will be several difficulties. It is important to divide the territory into zones to make it convenient to move around.
Flower plantings, trees and shrubs can be used as details that will separate the zones. Bright plants can be planted near the short side of the plot. In this case, it is better to place the residential building on the short side of the fence, and build a bathhouse, garage and other buildings along the long side.
By territory size
If a large area requires the free placement of all buildings, then small areas of 5-6 acres require compact planning . For example, if the plot is small, then you can place a residential building along the long side of the fence, attaching a garage to it.
From the back entrance, where there is a terrace, lay a path to the bathhouse, and make the bathhouse itself at the back of the yard. It rarely happens when a sauna is planned in the most visible place - this is inconvenient, since people do not use the sauna every day.
Right next to the bathhouse you can place a children's playground, and on the other side you can make a small beautiful garden with flowers. If there is space left, you can make a small area for a garden for growing vegetables.
Do I need to register a bathhouse?
According to the Civil Code of the Russian Federation (Article 131), mandatory registration of an object is necessary if we are talking about real estate. Therefore, the owner needs to determine whether his bathhouse is movable or immovable property. It all depends on the type of construction. A capital structure with a deep foundation is real estate. It is directly connected to the earth. Separation from the soil without serious damage is impossible. These characteristics of real estate are defined in Art. 130 Civil Code of the Russian Federation. Additionally, pay attention to the presence of a foundation and communications. In this case, you cannot do without registration.
If we talk about mobile saunas made of timber, these are very light structures that represent a large construction set. The disassembled building is brought to the site, where it is assembled element by element. This installation technology allows, if necessary, to disassemble the bathhouse without damaging it. Such structures are considered movable property. When moving, they are transported and re-erected in a new location. They do not require pouring a solid concrete base, nor do they require registration.
The state registration procedure becomes mandatory in three more cases:
- Construction of a bathhouse for commercial use.
- The extension is combined with the cottage.
- If in theory it can be used as a living space.
In 2021, new registration rules began to apply. Now, before construction, the project must be agreed upon with local authorized bodies. Those who have been engaged in construction since last year, but did not manage to complete it, should also contact the administration for approval.
Scheme selection
There are several requirements and standards for the placement of the bathhouse itself on the site. They concern distances from the fence, from residential buildings and utility buildings. Also, the rules can be divided according to choice in areas of different shapes and sizes.
By form
- If the area is triangular in shape, then the sauna can be located in the center. In this case, the house must be located at least 8 meters from it. This applies to a bathhouse made of wood. There must be at least 1 meter to the fence.
- If the plot is rectangular, then the bathhouse can be located at the back of the house or at the front side. The distance from the sauna to the nearest tree is at least 4 meters.
- If the plot is square in shape, the sauna can be placed in one of the corners of the area, a pond or pool can be made near it and a small flower bed can be organized.
By size
The size of the territory determines the compliance of the location of objects in accordance with legislative norms. There is no point in trying to fit the maximum amount of objects into a small area unless it meets building standards.
For example, on 5 acres it is unlikely that it will be possible to fit a large residential building, a bathhouse, and a swimming pool , since the distance established by SNiPs must be maintained between these objects. If you do not comply with the standards, the owner may be fined or forced to do redevelopment.
Wood or electric stove - which is better?
The advantage of wood stoves is that they don't require electricity and heat up faster, but they require a chimney to be installed, which incurs additional costs.
It’s worth deciding what will be more convenient. Pay for the electricity consumed by the stove, or spend one time on installing a chimney.
How and where to place a bath complex?
Do not forget about the rules for placing a bathhouse on the site:
- it should not stand closer than 6 meters from outbuildings;
- It is better not to place the sauna close to the fence;
- there must be at least 8 meters to the source of water from the bathhouse: to a well or pond;
- The distance from the sauna to the toilet must be at least 8 meters.
Taking into account all these standards, it is worth taking care in advance of the sanitary planning of the area with the bathhouse. The best option for placing a sauna on the site is an elevated place where water drainage will flow by gravity to the septic tank.
A bathhouse is often installed on a slope, and can be fenced off from prying eyes with vegetation. The entrance to the bathhouse is made from the south side - this way it will be warmed up faster by the sun. The entrance should be visible from the window of the house - this makes it easier to control the process of heating the sauna.
Interior styles
Modern baths do not have to be monotonous, like a carbon copy. The sauna can also match any interior style if you use a little imagination!
Bathhouse in the old Russian style
In our latitudes, this is the most popular solution for decorating baths and saunas. The Old Russian style resembles a cozy village hut. These are natural logs, rough furniture, embroidery, dried flowers, cozy textiles and an aged stove.
Bathhouse in Scandinavian style
Scandinavian interiors have firmly conquered the market over the past few years, and saunas are no exception. This is a minimum of furniture and decor, contrasts and accents, light wood and free space. Such baths are functional, pragmatic and very attractive in their brevity.
Country style bathhouse
At its core, country is the same rustic style, but with a Western twist. It is dominated by light, smooth wood, beams and beams, ceramics, clay, bright utensils and accessories. Stone and brick are used, and in dry areas leather and forged elements are used.
Bathhouse in ethnic style
Moroccan and oriental motifs, intricate interweaving of textures and exotic patterns are now in fashion. These baths are a little mystical, but very inspiring. Pay special attention to lighting, because romantic twilight sets the mood for eclectic decoration.
Bathhouse in a modern style
Here, natural wood is harmoniously combined with the most modern equipment and technology. For example, a multifunctional shower stall with lighting against the backdrop of absolutely smooth lining. The design is dominated by minimalism, the principle of contrasts and laconic forms.
Possible mistakes
There are several mistakes that owners tend to make when designing a site with a bathhouse:
- congestion;
- randomness;
- non-compliance with SNiP;
- failure to comply with fire safety.
Often, owners of small-sized and unconventional-shaped plots try to fit in as many objects as possible. This not only violates the style of the site and the ease of movement around it, but also violates the norms that apply to the distance between objects.
Some technical points
Firewood is a traditional and beloved type of fuel by many.
Even at the preparation and planning stage, you should decide several technical issues:
- What type of fuel will the stove run on? If it is gas or electric, you should find out if the supply system to your site is strong enough to accommodate the increase in consumption or power. If it is firewood, then you should allocate a place for harvesting (cutting) and storing firewood;
- What equipment will be involved in the work? If it is heavy equipment (excavator, crane, etc.), then you should think through the routes for their movement around the site, otherwise the builders will destroy your entire garden and will not spare your garden;
- Are there any prohibiting rules adopted in your dacha cooperative or partnership regarding such objects? This can be found out from neighbors or administration;
- How will the landscape of the site change? You will have to build a path to the steam room, install sewerage and water supply, and this is all excavation work that may not fit well with the existing country house design and decor.
Another example of a perfectly placed object.
Important! You can and should build garden baths with your own hands, but you should take into account all the risks and losses that construction will entail and compare them with your capabilities and simple expediency.
Example of design with photo
To clearly understand how best to place a bathhouse on a site, you can give a visual example.
This diagram shows that the bathhouse is located next to the garage, and the entrance to it is through the garage. On a square plot, all requirements for the distance between residential buildings are perfectly met. All outbuildings are located away from the sauna.
Fire safety requirements
Steam room is a room that involves the operation of heating systems. That is why, when building a bathhouse, you should study fire regulations to avoid fire. The main material used is wood. It is known to be flammable. Therefore, each structural element must be treated with a fire retardant. The use of resinous rocks is unacceptable. When heated, this natural material releases resin. And it can cause a burn.
Other requirements:
- Insulation of pipes and ceilings with non-combustible materials.
- Covering the walls and floors located next to the stove with heat-resistant screens.
- The heating device is raised above floor level.
- Placing a 65x75 cm metal plate in front of the firebox.
- Availability of ventilation. May be natural or forced.
- The wiring is mounted in closed boxes.
- Grounding of each electrical appliance.
- Self-extinguishing wire insulation.
- The stove requires a chimney connected to a pipe. Smoke must not be allowed to escape through ventilation.
Compliance with fire safety standards during the construction of a bathhouse is a guarantee of the safety of vacationers and their property. Therefore, the choice of materials and the construction process are approached responsibly in order to prevent the building from catching fire.
Do you need a tank to heat water?
If the bathhouse does not have a water supply system, you will need a tank of decent volume so that everyone has the opportunity to wash themselves comfortably. If there is a water supply system, a tank of 20-30 liters will be enough to spray the stones with steam.
By following the rules and adhering to the advice in this article, you can build the bathhouse of your dreams over the summer. It’s always nice to show off the result of your own work, showing friends and colleagues photos of the bathhouse inside and out. Or better yet, invite them to spend the weekend together and evaluate the work done live.
