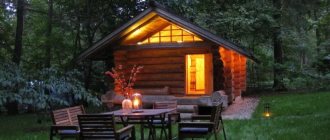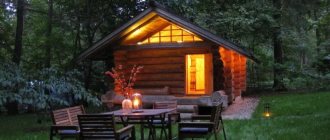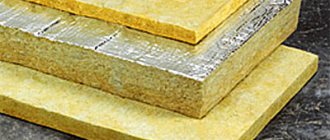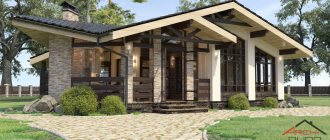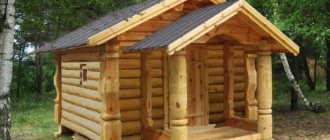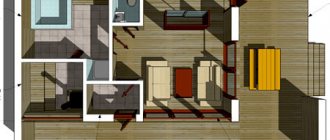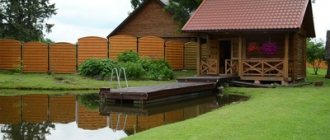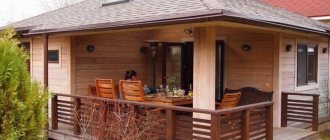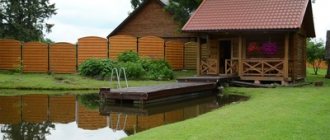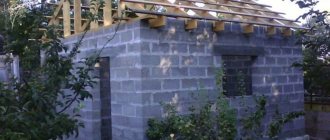Choosing a place to build a bathhouse
The choice is simplified when there is a lot of space, and therefore the owner has room to maneuver. In this case, you can consider several options for placement and size, seek advice, and choose the most worthy one. In a small area, the location is determined quickly; it is additionally regulated by standard standards for the location of the bathhouse (enshrined in SNiP 30-02-97). In addition to the official rules, there are everyday ones, determined by convenience and common sense; Also, the features of the site are not discounted. The main factors are as follows:
- Fire safety . The rules determine the minimum distances between buildings and the distances to the boundaries of neighboring plots. The footage is influenced by the material of the buildings (the bathhouse is allowed to be located closer to a brick building than to a wooden one) and the size of the site.
- Sanitary standards . This indicates the minimum distances to the neighbor’s fence (the bathhouse should not obscure the neighbors), sources of drinking water, roads and reservoirs.
- Features of the landscape . It is convenient to place the bathhouse in an elevated place (if there is one). The outflow of water will be natural, and you will not have to think about the drainage system. If the area is flat, you can build an artificial hill.
The bathhouse is located at a safe distance from their own and neighbors’ buildings Source pinterest.com
- Soil Features . The properties of the soil will determine the choice of foundation. On difficult soil (peaty, marshy or sandy), the bathhouse is placed on a pile-screw or slab base. On loamy soils and soils mixed with gravel, a strip or columnar foundation is erected. If you are lucky and the site has dense soil, you can choose any type of foundation.
- Natural conditions . The bathhouse is often used in the afternoon, so they try to position the building with windows facing west to prolong the natural light in the rooms. If possible, the wind rose (prevailing winds) is taken into account and the bathhouse is located so that the smoke flows towards residential buildings (your own and neighbors) as little as possible.
- Limited area . Sometimes the best option is to build a bathhouse with an attic or combine a bathhouse with a residential building. True, in the latter case it is better to arrange a sauna - there will be fewer problems with damp walls, the smell of dampness and mold. The construction of a traditional Russian bath will require additional measures to protect the structure and prolonged ventilation.
Project of a country house with a bathhouse and an attic Source zen.yandex.com
Advantages of bathhouse projects with a relaxation room
Owners of suburban areas want to manage their land with maximum benefit. Modern landscape design is ready to offer hundreds of ideas for landscaping and dozens of ways to make living more comfortable and fulfilling. One of the most successful ideas turned out to be a bathhouse with a relaxation room and a bedroom, offering several obvious advantages:
- Saving space . Any hospitable owner would like to have not only a bathhouse, but also a special place to relax with friends, and it would also be nice to have a barbecue area and a guest house. If the plot is small, the recreation area will take up most of the land, leaving no room for other ideas. Such a contradiction is easily resolved by building a bathhouse, supplemented with the necessary details - a terrace, a relaxation room, and a barbecue area. This combination creates a pleasant atmosphere of relaxation, lifts your spirits and makes visiting the bathhouse especially comfortable.
- Organization of space . You don’t have to build several separate buildings; the site will have a dedicated recreation area and a neat, well-groomed appearance.
Log bathhouse with terrace and relaxation room 6x9 Source ixnext.ru
- Taking care of your health . Not every body is able to quickly adapt after a steam room to street air (especially in winter). The relaxation room provides an opportunity to cool down and drink a cup of herbal tea while enjoying a pleasant conversation.
- Variety . A relaxation room can significantly diversify your leisure time. In addition to the table and sofas, it is often equipped with a multimedia center or billiard table, a refrigerator and other electrical appliances are installed.
- Housing . There are options for bathhouse projects with living rooms, but most often the recreation room can easily be converted into a bedroom for guests staying for the weekend. The owners may also find this room useful - the room will become the most convenient and practical accommodation option in case of renovations in a residential building.
There is only one significant disadvantage to a project with a recreation room - its cost will be higher than that of a standard building.
The relaxation room can easily accommodate guests for the weekend Source remontik.org
See also: Catalog of bathhouse projects presented at the “Low-Rise Country” exhibition.
Heat and vapor insulation
Vapor barrier for a bath
The specificity of baths is that there is high temperature and humidity in the working area, steam room, and washing room. Previously, log walls were caulked with natural moss; it took several hours to warm up the room.
Currently, they are trying to reduce heat loss as much as possible, creating the effect of a thermos so that the bathhouse quickly warms up and retains heat. In addition, vapor and waterproofing is needed so that condensation does not penetrate deep into the materials of walls, floors, and ceilings and quickly evaporates from there.
Floor insulation
Floor insulation with expanded clay
Expanded clay is used as insulation under a concrete screed in a steam room or washing room. It is recommended to lay geotextiles on top. The advantage of expanded clay for insulating bathhouses with a terrace is that it easily allows moisture to pass through.
In winter, expanded clay and concrete cool down; the heat from the stove only manages to warm the upper layers of the floor. The optimal solution is to install a “warm floor” system, which allows you to quickly heat up the steam room of the bath and retain the heat inside.
Concrete floors that are covered with permeable boards are recommended to be additionally covered with liquid rubber (at least two layers). A dense waterproofing film is formed.
The sliding effect of water increases. If you do not waterproof the floor in the working areas of the bathhouse, soapy water with sweat and fat inclusions clings to the roughness of the concrete coating. It is difficult to clean.
It is better to lay the floors in the steam room and washing room with lappated (non-slip) ceramic tiles, and install moisture-permeable wooden floor racks on top. Be sure to first insulate the concrete screed. After washing, a lot of water flows into the sewer, so an additional drainage system is made.
Insulation, moisture-resistant membranes for the ceiling, walls of a bathhouse with a terrace
Wall insulation
The heated steam from the heater rises to the ceiling, so the temperature is highest there. Traditionally, the walls of the bathhouse's steam room are lined with clapboard made of hardwood. Coniferous tree varieties are not suitable, as resins are released when heated. Decorative lining is attached to slats.
During the heating process, moisture and condensate penetrate into the gaps between the planks and accumulate in the cavity between the lining and the wall or ceiling. In order to prevent moisture from penetrating inside the bathhouse wall, a moisture-resistant barrier is installed in the path of condensation. To prevent heat loss, insulation is installed.
The construction market offers a range of insulation materials for moisture-resistant barriers and membranes. For projects of bathhouses with a terrace, combined foil materials are mainly used. They combine the properties of insulation and vapor barrier.
The foil surface perfectly reflects thermal energy. The main rule when laying insulation and vapor barriers is to eliminate the joining seams; they will be connected with foil tape.
In the rest room or locker room, where the humidity and temperature are lower, it is possible to use other types of insulation and vapor-proof membranes.
It is not recommended to use moisture-resistant membranes on a bitumen basis in the steam room or washing room; mineral or glass wool are used as insulation. They contain substances harmful to the body that can be released at high temperatures. The listed insulation materials are hygroscopic; when wet, their thermal conductivity increases.
Ventilation device in bathhouses with a terrace
Ventilation diagram
Properly installed ventilation in the steam room and washing room is the key to the durability of finishing materials. If the room is quickly ventilated, a completely normal circulation of air masses is ensured, and moisture does not accumulate in the space between the walls. The tree does not deteriorate. The possibility of the formation of fungus and mold is reduced to a minimum.
Experts recommend making a small window in the steam room, located on the wall opposite the door (40 x 40 cm), at the height of the door lintel. The second ventilation hole is punched at the bottom under the shelf (shelf in the steam room).
When the steam room is not in use, open the doors and windows, which provides quick ventilation. In addition to natural ventilation, forced ventilation is installed, with a built-in check valve to prevent cold air from entering the room.
Canopy attached to the house: what types are there, choice of materials and installation tips (95 Photos & Videos) + Reviews
Selection of building materials for the construction of a bathhouse
Sometimes, in order to choose a material for a bathhouse, you have to take into account the characteristics of the soil and, therefore, the type of foundation suitable for it. The correct foundation is especially important when planning a full-fledged brick kiln. If the soil is stable, a one-story bathhouse with a rest room can be built from any available material. Most often, one of the following building materials is chosen for a bathhouse.
Rounded or solid log
Traditional material for the construction of a bathhouse. The most suitable types of wood are coniferous - pine and larch. Both natural moisture logs and dried lumber are used. It will take 1.5-2 years for final shrinkage. Log baths have several tangible advantages:
- Price . Wooden buildings are cheaper than brick ones - the material is cheaper, and a powerful (and therefore expensive) foundation is not needed.
- Reliability . Compliance with construction standards increases the fire safety of any wooden bathhouse. It is recommended to impregnate the wood with flame retardants that inhibit combustion.
Project of a log bathhouse with a relaxation room Source strbuild.ru
- Thermal efficiency . Wood is a material with low thermal conductivity, which allows it to retain heat in a room for a long time. Unlike brick and panels, wooden walls do not need additional thermal insulation.
- Aesthetics and environmental friendliness . Factors that are decisive for many.
- Durability . It is influenced by the quality of lumber, compliance with construction technology and subsequent maintenance of the building.
- Ready log house . Construction companies offer a convenient option - a ready-made log house. Models are available in different sizes and layouts; Thanks to the ready-made set of wall parts, the bathhouse can be erected quickly.
timber
When designing a bathhouse made of timber, the predisposition of this material to shrinkage is taken into account, which implies an extension of construction time.
- Solid (sawn rectangular) timber . The material is valued for its naturalness; it does an excellent job of regulating the microclimate in the room, and the facade takes on a spectacular appearance. The disadvantage of solid timber is significant (8-12%) shrinkage compared to other types of timber, which takes 6-12 months.
Recreation room in ethno-style made of profiled timber Source freepatriot.club
Bath preparation time
The peculiarities and difficulties of construction are not all the pitfalls. Saunas made of logs (and timber too) need to be heated longer than aerated concrete ones. The point is the high heat capacity of wood. Until it warms up, the air will not begin to heat up. But the radiant heat emanating from heated walls feels much more pleasant and is better perceived by our body, warming it to a greater depth.
But the fact remains: preparing a steam room in a wooden bathhouse will take more time and firewood (all other things being equal). If we talk about a log sauna in which there is a brick stove, then the preparation time generally requires at least 3-5 hours. Sometimes more, sometimes less - depends on the wood, design and power of the stove. Moreover, in order for the temperature background to level out, several more hours must pass after the desired degree of heating is achieved. The owners of such baths even have a special term: the bath is standing. Total preparation time is 6-8 hours. Few city dwellers have such a reserve of time (and patience).
Brick stove in the sauna = great atmosphere, but preparing the steam room takes a lot of time
One point: in such baths there is usually no special insulation of the walls of the steam room. The ceiling can still be insulated, and even then, rather using traditional methods - clay, sawdust, expanded clay. To heat such a steam room with a metal stove, you need to use it with a good reserve of power. But then it is difficult to keep the temperature within the standards of a Russian bath - at the level of 50-60°C.
Read about how to insulate the ceiling in a bathhouse here.
In the case of installing a metal sauna stove to create conditions close to a Russian steam room, a brick screen is placed around it, and a heating panel is also erected. They shield hard radiation from the body and chimney and serve as a heat accumulator.
But in this case, one of the main advantages of metal stoves immediately disappears, because they do not require a foundation. They can be placed on a non-combustible base. A foundation is required for the screen and shield. The mass of all bricks turns out to be several times more than 200 kg, at which it is possible not to make a foundation. And to this mass you need to add a stove with wood and a water tank. So a foundation for a furnace with a screen and shield is necessary.
How heat from flue gases is used with different types of chimneys
To ensure that the steam room takes less time to warm up, they are insulated. Even in wooden baths. But then it doesn’t really matter what material the outer walls are made of: they are covered with a multi-layer cake. And if there is any difference, it is rather purely technical: wood still removes moisture better, which is why there is no need to organize additional ventilation of the insulation. But this advantage “works” only if the outside of the logs are painted with compounds that do not form a film on its surface. If the log house is painted with regular paint, ventilation is necessary to exactly the same extent as in a brick or foam concrete bathhouse. Another thing is that a brick “box” needs not only internal but also external insulation, but such a building does not require time to shrink. So everywhere there are subtleties.
Video description
What are the features of building bathhouses and hand-built houses? How to choose the right materials and what to pay attention to? See the answers in this video:
Frame
Frame baths are gaining popularity due to the comparative cheapness of the material and quick construction. Such a bathhouse can be built at any time of the year; the structure turns out to be warm, it can be used for its intended purpose immediately after construction. The disadvantage of a bathhouse is the need for high-quality insulation and finishing (which can offset savings on the foundation). It is advisable not to delay the insulation process and carry out it in dry weather.
Drawing up a project for a bathhouse with a relaxation room
Having decided that a bathhouse with a relaxation room is an ideal option, the owner begins planning. First of all, general questions are considered:
- Size . Its limitations are the size of the site and the budget.
- Scheduled use schedule . Seasonality and intensity are important.
- Capacity . The number of people who can use the sauna at the same time.
- Design features . Do you need a terrace, attic, porch or balcony?
- Features of layout and equipment (choice of stove model, ventilation system).
- Possibility of connecting utilities.
A relaxation room for 8 people in a bathhouse made of northern pine logs Source ro.aviarydecor.com
You can take a ready-made project as a basis and carry out a small redevelopment. The design drawing for a bathhouse includes the main premises, often with combined functions: a locker room, a washing room, a steam room, a relaxation room, a bathroom, as well as a veranda or terrace. When redeveloping, take into account
- Rest room area . For a bathhouse with an area of about 30 m2, 8-10 m2 are allocated for this room. If guests are welcome in the house and they often stay overnight, it is better to increase the size.
- Terrace or veranda . It can be located along one wall of the bathhouse or between the bathhouse and the home, performing a connecting role. It will be more convenient if you provide several entrances, outside and inside. Often the terrace is replaced with a porch.
- If there is a barbecue oven , care must be taken to lengthen the pipe (otherwise the smoke will interfere with proper rest).
What is a modern large bathhouse?
To organize a full-fledged sauna project, it is not enough to build a large room with a steam room. Sometimes customers specifically build one-story bathhouse buildings with one huge hall. But this is rather an exception to the rule, since such projects are developed for training complexes, and the bathhouse section serves only for relaxation, relieving fatigue and stress.
The design of a large one-story bathhouse includes at least five main rooms:
- The entrance part or hallway, the main function of which is to stop the flow of dust and cold air from the street;
- Restroom;
- Buffet or small pool;
- Bathroom;
- Steam room or hammam with washing compartment.
In former times, the steam of a Turkish bath was considered “weak”, so the oriental bath was not included in old designs of large bathhouses. In practice, it turned out that warm, moist steam with high mineralization is an ideal means for maintaining the immunity of people with chronic diseases. Not everyone can sit in a hot sauna or Russian steam room with a high temperature load on the body, so hammam is included in the designs of almost any large one-story bathhouse.
Advice! If there is not enough space in a one-story bathhouse, then it is quite possible to combine a sauna with a Russian steam room in one room.
To do this, you will need to provide for the installation of an electric steam generator in the project; it can also be used for hammam.
Any large project must have a boiler room or furnace room. The huge amount of heat consumed by the bathhouse forces us to install a steam-water boiler using any type of fuel and a boiler instead of a brick stove. On average, a room of at least 7 m2 is allocated for the boiler room of a large bathhouse, or the equipment is moved to a one-story extension.
Design of a relaxation room in a bathhouse
A compact sauna measuring 3x3 m can be used by no more than 4 people at the same time. This building accommodates a recreation room with an area of 3x1.5 m. The average bathhouse in a country house is designed for 4-6 people.
When designing, the size of the locker room, washing room and steam room may vary, since these rooms are rarely used by the entire company at the same time. Sometimes a washing room and a steam room are combined to increase the usable space. All guests should be able to comfortably sit in the relaxation room, so they try to make it as spacious and cozy as possible.
Interior materials
There are special requirements for the interior decoration of the bathhouse, which, of course, is due to the peculiarities of the operation of the building (the air temperature in the steam room of a classic Russian bathhouse reaches 60-70°C, and humidity - 70-80%). The atmosphere in the relaxation room is not so extreme, so the choice of materials for its decoration is wider.
Natural materials are the key to quality relaxation Source pinterest.com
Construction design options
The above project for a large bathhouse does not have a swimming pool. The developers chose the classic Russian style, in which the swimming pond is usually located outside the building. Sometimes customers insist on including a small indoor pool or bathhouse in the design. This bath complex can be easily recognized by its elongated extension with large windows.
Log walls and a carved facade according to the project do not imply the arrangement of large window openings. For those who do not like old Russian decor, you can choose a chalet-style bathhouse design with large window openings.
Full-size baths, with an area of 100 m2 or more, are recognized by experts as the best option when it comes to family or group recreation. Most often they are built without architectural refinements, with large and very sloping roof overhangs. This arrangement ensures minimal load on the walls and good resistance to wind and rain.
For lovers of modern architectural solutions, you can choose a bathhouse project made of foam concrete, which does not have a terrace, but is successfully replaced by a glazed recreation area.
