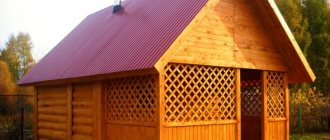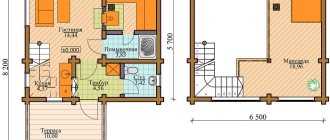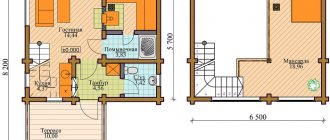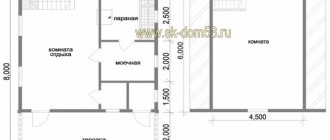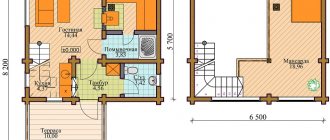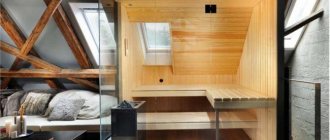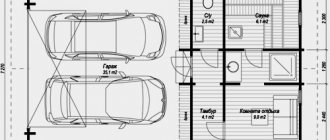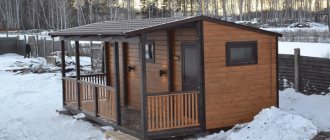In creating country life, the presence and correct location of auxiliary buildings plays an important role. After all, they greatly simplify the life of the owners, save time and allow you to enjoy a good rest in nature. Lovers of conservation and outdoor dining cannot do without a summer kitchen, gazebo or veranda. A bathhouse or sauna will help you forget about everyday worries. And with a limited area of the summer cottage, such extensions can be successfully combined.
Advantages of combined objects
Even at the stage of drawing up a design drawing, all the advantages of such a neighborhood are visible. After all, a bathhouse combined with a summer kitchen will increase the functionality of the entire room, and in skillful hands it will become an original decorative element of a summer cottage.
Users often search for:
- Bathhouse with a gazebo under one roof
- Summer kitchen with gazebo
Besides:
- If construction work is carried out on a common foundation and under one roof, the cost of building materials will be reduced. This means that the total cost of the structure will be much cheaper.
- A unified heating system for the house and outbuildings saves energy resources several times.
- Proper design of a bathhouse with a summer kitchen will reduce the area of the land used.
- Such a building can easily be turned into a guest house by providing a lounge there, and a terrace or veranda - into an outdoor kitchen.
- If, according to the plan, the building is closely adjacent to the main house, then you do not need to worry about creating paths that would connect the structures to each other.
- Possibility of year-round use.
- Improving an existing structure and adding other rooms to it will not require significant costs.
- The close location to the house will simplify the process of connecting communications.
- Independently developing the design of a building will add individuality to the interior and convey the character and passion of its inhabitants. In addition, money is saved on hiring specialists in this field.
- A convenient place for receiving guests in the warm season, and if the terrace is glazed, then you can have gatherings with friends even in winter, warming up by the stove or fireplace.
When choosing a place for construction, you need to remember that the entrance to the bathhouse and summer kitchen should be located on the south side, to the recreation room - on the north.
Photo: project of a bathhouse and an open gazebo
In addition, according to fire safety standards, placing a bathhouse at a distance closer than 5 m to residential premises is strictly prohibited.
Installation of a stove in a kitchen in a bathhouse
A brick stove in a bathhouse can not only heat rooms, but also be used for cooking.
We will look at the instructions for building a corner structure with your own hands, on which you can fry shish kebab or cook fish soup. We carry out the work in this order:
- We prepare the foundation of the furnace. To do this, fill a 0.7 meter dug pit with a sand cushion, install the formwork, insert the reinforcement frame and fill it with concrete, leaving about 15 cm to the top.
- After the base has dried, we dismantle the formwork structure and fill the edges with sand.
- We make an isolated air passage between the wall and the stove. We lay bricks on it edge up. Press the main surface firmly against the wall.
- We lay two continuous rows, overlapping the seams.
- On the third row we begin to form a niche for firewood and an ash chamber.
- On the fourth, we block the ventilation holes.
- With the sixth one, we cover the niche for firewood and form a place on the back side for installing a pallet with stones. In front we place a corner with shelves with the smaller direction up.
- We cut out a groove on the bottom brick face for mounting the corner shelf.
- We install a cast iron grate for the fuel compartment. In this case, it is important to maintain a 0.5 cm distance from the brick, which will then be sealed with asbestos cord.
- We cut out quarters on the bricks from the front to the back. Please note that the grate must lie flush with the floor.
- We lay out subsequent rows up to and including the tenth row with a decorative ledge 5 cm inward.
- We fix the grate of the barbecue firebox on the eleventh row, choosing quarters on the side bricks.
- On the twelfth row we install the slab, pushing it forward as much as possible.
- This and the next row must be supplemented with laying the far corner, securing the bricks parallel to the front wall. This is necessary for convenient placement of skewers.
- We lay out the next row on the edge of the stove to limit the rear of the cooking niche, forming a chimney with a width of 7 cm.
- We cut out ledges on the bricks from the bottom side to prevent clamping of the hob.
- From the 21st to the 23rd rows we make another small ledge in front.
- We equip rows 24 and 27 with ventilation windows and block the air passages.
- On the 32nd row we begin to install the chimney pipe.
- At the intersection with the ceiling and roof, a fire-resistant asbestos coating must be made around the pipe at a distance of at least 25 cm.
- We install a protective cap on top of the pipe.
After finishing the work, the stove can be dried quickly by lighting paper and wood chips in it. When completely dry, install the stones in the steam room. The top of the stove can be plastered, tiled or whitewashed to match the overall style of the kitchen.
Project options
The layout of the future joint structure directly depends on the area of the bathhouse, the adjacent kitchen and the functions that the room should perform. The size of the finished building can reach tens of meters on one side.
Photo: project of a wooden bathhouse with a barbecue area
An interesting solution would be:
- The construction of a common oven indoors, part of which will be responsible for cooking, while the other will become an integral element of the steam room.
- Creation of a two-story structure, where the attic floor can be equipped as a living room, bedroom or billiard room. In this case, it is worth immediately providing for the presence of a bathroom in the building.
- Construction of a small steam room with a kitchen will take no more than 20–25 square meters.
- If, in addition to everything, the owners want to place an open terrace in the building and arrange a garage, they immediately need to add 12–20 square meters to the total area.
- A practical layout option is a bathhouse combined under one roof with a summer kitchen, a veranda and a cellar or basement for storing and preserving vegetables.
Each owner decides which project to give preference to independently, taking into account the size of the free space, personal functional needs and financial capabilities.
Furniture for the kitchen in the bathhouse
Furniture made from natural wood will fit optimally into the design of the log house.
But products made from fiberboard or MDF are a bad solution. High humidity will cause them to deteriorate over time. As for upholstered furniture (corners, sofas, armchairs), you should choose leather items or covered with water-repellent fabric. In a small room, to save space, you can build a folding table and folding chairs. The remaining pieces of furniture - bedside tables, shelves, bar counters - are selected in accordance with the general stylistic decision.
The main stages of creating a design
Having settled the legal issues of the legality of such a building, and having received permission for its construction from the relevant services, you can begin to implement the technical work plan.
It consists of the following steps:
- Preparation of territory and materials.
- Site marking.
- Drawing up an individual drawing or choosing an existing building project.
- Laying the foundation.
- Assembling the frame and walls.
- Establishing communications.
- Construction of the roof.
- The final stage of construction is the completion of interior and exterior finishing.
- Interior decoration.
If the layout of the room implies the presence of a second floor, when laying the roof you need to worry about its thermal insulation.
Preparing for arranging a kitchen in a bathhouse
Before you begin registration, you need to take care of the most favorable climate and safety.
Kitchen equipment involves the installation of household electrical appliances, and therefore it is worth thinking about the quality of the wiring and socket mechanisms. The cable must be selected with moisture-resistant insulation. There are cable and wire products designed to work in conditions of high humidity. In a brick or frame bath, the wiring can be hidden under the trim. In a log house, external installation is usually carried out.
It is also recommended to choose appropriate sockets with a protection level of at least IP 54. It is advisable that they be equipped with a cover.
Separately, it is worth taking care of the drain. If a sink is installed in the kitchen, then you need to install a water barrier to prevent unpleasant odors from the sewer from entering the room.
An important point is the arrangement of ventilation. It is advisable to equip the room with at least one window and forced ventilation.
We build it ourselves
So, the project has been chosen, the building material has been purchased, the site has been cleared - where to start construction?
Naturally from the foundation.
- The foundation is arranged depending on the soil on the site and its stability. A bathhouse with a summer kitchen is a fairly light structure, so most often a strip foundation is poured or a concrete slab is installed on a sand bed;
- Walls are built on the foundation. As you already know, the ideal option is wood;
- Roof. The material for covering the roof is also very diverse - choose according to your taste and budget. An open veranda can even be covered from rain with polycarbonate, transparent or colored;
- Furnace installation. The “heart” of the entire building - the heater stove is placed on the subfloor, on a row of brickwork, i.e. pouring a separate foundation is not required;
From this photo you can already clearly guess what the result will be.
- Conducting electricity, water, drainage device. This is where you may need advice or work from specialists. More important than saving on their payment is your safety!
- Finishing work and decoration of premises.
That's all - the summer kitchen combined with a bathhouse is ready. It's time to invite guests!
Comfortable conditions
Shelves are a convenient way to store many accessories and utensils; they are especially relevant in a small interior. If your kitchen has a window, then you can safely opt for them, since, unlike upper cabinets, they fit more organically into the decor, do not take up limited centimeters and do not prevent daylight from entering inside.
Our next example is a transition area between the main building of a house and a garage. The convenient setup allows this space to be used as an entertaining area with access to the patio.
Space zoning
The interior of a combined room for a summer holiday in a country house or dacha provides for the presence of full-fledged areas, such as a kitchen, a recreation room, a bathhouse, a garage, a swimming pool and other functional extensions at the discretion of the owner. Photos of all possible options can be viewed on the website.
Kitchen
The interior of the kitchen area assumes the presence of full sections in the form of necessary communications, equipment with household appliances, a stove, etc. It is recommended to consider the most convenient placement of these blocks when preparing a variety of dishes and preserving supplies for the winter. The building is intended for summer holidays, so it is worth providing the hostess with conditions for easy, relaxed cooking, which is radically different from working in the kitchen in an apartment. Let cooking in the fresh air be a real relaxation, and not a torture with dragging heavy buckets and freezing hands from icy water.
Dining room
The design of the relaxation room offers many options for a wonderful time with family and friends. The dining room can be furnished with a variety of furniture, ranging from lightweight options for relaxing in an open area, to solid, massive models for closed layouts, designed for leisure on cold winter evenings. It would be very appropriate to place a fireplace in the dining area; it creates incredible comfort for relaxation in cool weather, you just need to take care of the constant availability of firewood.
It is mandatory to install a grill for kebabs and barbecues. We can’t imagine a holiday in a country house with a bathhouse without these specific smoky-smelling delicacies. Where and how to place the grill, and what it should be like, is a matter of taste for the owners. You can build it yourself, or you can purchase a ready-made model in a specialized store. It would be very appropriate to place a billiard table in the recreation room. If space allows, its presence will make it possible to spend time even more attractive for those who master the art of this game and for beginners trying to learn.
The interior of the bathhouse should be as comfortable and safe as possible for your stay. The most popular option for a bathhouse is to install a heater stove, because... a brick oven involves the construction of a complex structure, sometimes even with the laying of a foundation. In addition, its cost is quite high, and construction requires special skills, so installing it yourself will be problematic. In addition to the stove, the steam room of the bathhouse must be equipped with several comfortable lying and sitting places; finishing materials should be treated with special fire-resistant components. It is also recommended to stock up on dry firewood to quickly light the stove.
The layout of the bathhouse must necessarily include a dressing room for changing clothes and a washing area for taking a shower. Water for this procedure can be placed on the roof in a storage tank, which will save energy for heating it. It is advisable to build the steam room itself in the bathhouse on the south side, because This will allow the sun to additionally heat the room. Accordingly, it is recommended to place the recreation area on the north side, because this will be appropriate for a comfortable rest in the shade. The option of a bathhouse with a small pool will be very convenient. But even a modest-sized bathhouse requires full construction with all the necessary requirements and compliance with standards.
Bathroom
A summer kitchen equipped with a bathhouse must be provided with a bathroom. This will allow you to fully relax without constantly running to a separate toilet after the steam room, and save money on building an additional room. The layout of the bathroom should be thought out especially carefully, because... it is necessary to take care of access to water and a cesspool for disposal of used water. During operation, you need to monitor the filling of the pit and clean it in time.
Practical solution
This next option would be amazing for a large living room, especially if it is located away from the main kitchen. Compact dimensions do not take up extra space and fit beautifully into the image of the room. Additionally, users have access to a refrigerator, sink, induction cooktop, microwave, and slimline dishwasher.
As a rule, modern houses do not have clear planning standards. Each building is built according to individual standards, differing in individual features. And sometimes, when arranging a new home, owners may encounter some difficulties in decorating some areas, such as the space under the stairs. It is possible to build a small storage room here for such an occasion, but in this project the designers took a completely opposite route.
Selection of materials for construction
Materials for construction are selected mainly as environmentally friendly, natural, and high quality as possible. The structure is built to last for many years, maintaining a beautiful appearance, requiring virtually no repairs.
The following building materials are most often used for construction:
- natural wood - logs, boards, beams;
- brick, natural stone;
- foam concrete, gas silicate blocks;
- glass, including fireproof, frosted, colored;
- sand, gravel, clay, cement;
- various types of vapor barrier, waterproofing, thermal protection;
- pipes made of plastic, metal;
- ceramic tiles - for decorating floors and walls;
- tiles, ondulin, roofing felt, slate - for roofing.
The indoor bathhouse is exposed to hot water and high temperature, while the open area in front of it is exposed to wind, precipitation, and direct sunlight, which is important to consider during construction. For the construction of the bath itself, coniferous wood is preferred, but it is better to finish it with deciduous wood - resinous substances, with long-term exposure, have a detrimental effect on the respiratory system
Such construction is carried out frame or in the form of a log house. Brick, stone, and also bathhouses built using the “claystone” technology (from firewood and clay) are less common.
Hidden Features
In the classic style, designers certainly use sideboards that look beautiful and elegant in the interior.
Few people thought that such a storage system could be transformed into a convenient mini-kitchen. Moreover, it will only change on the inside, while remaining just as spectacular on the outside. The brilliant design is attractive and functional, the small cabinet is equipped with a sink, microwave, and refrigerator. This installation is ideal for an attic, guest house and even in an office it will look trendy.

