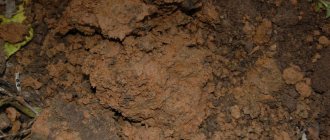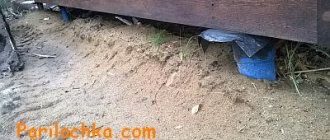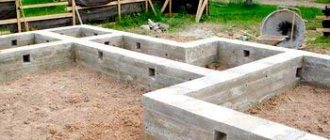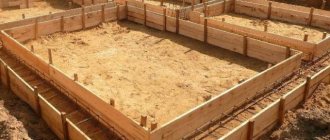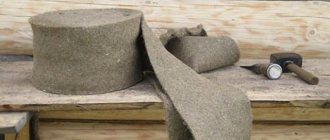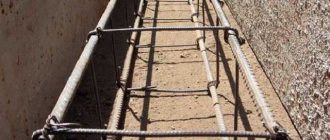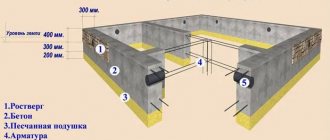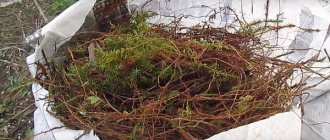There are many types of soils with different characteristics, so for each case a foundation is chosen taking into account the technical data of the foundation. In this matter, it is important to correctly determine and calculate the appropriate type of structure so that construction costs are justified from both economic and practical points of view. This time we will look at loam soils: what properties they have, what needs to be taken into account when choosing a foundation and what design is optimal to adopt.
Types and characteristics of clay soils
Not a single building, even the most insignificant one, is placed directly on the ground - it needs a foundation. Its main purpose is to ensure the stability of the structure, its stationary position. Without fulfilling this condition, you cannot expect that the house, garage or bathhouse will last long. Uneven movements will certainly lead to the appearance of cracks, faults, stresses in fastening points, and failures. And even if the house does not fall apart, it will eventually become uninhabitable.
The risk of obtaining such a result is especially high when choosing an unsuitable foundation on complex soils, which include clay soils. This is due to their composition and related properties.
Advice! Do not start construction without familiarizing yourself with the results of geological surveys in your area. It’s even better to conduct them directly on your site. They will also help determine where it is possible and whether it is worth drilling a well or digging a well on the site.
Any large construction project should begin with a soil analysis Source magmageo.ru
You can do without a site-specific project only when constructing secondary buildings, such as a utility block or a gazebo. Moreover, by the time of their construction, the main buildings are already ready, and the completed excavation work allows us to judge possible risks. For permanent buildings, a project with all calculations is required. Especially on heaving soils.
To understand which foundation is best for clay soil, you need to know about its properties.
There is such a thing as frost heaving of the soil. In simple terms, this means that it is saturated with water and holds it, and during severe frosts this water freezes, increasing in volume. Accordingly, the soil also becomes more voluminous, so it begins to bulge upward along with all the structures located in it.
It is easy to imagine what will happen to the house if the foundation underneath it moves, and even unevenly.
Heaving forces easily squeeze even heavy structures out of the ground Source eurolos.pro
Clay soils have the ability to retain water. They consist of small lamellar particles, impenetrable to moisture, which is retained between them. On the other hand, large volumes of water are capable of eroding clay and transporting it with its flow, which leads to the exposure of foundation elements and its freezing.
However, the percentage of such particles in the soil may vary not only in one area, but also in neighboring areas. And its characteristics and what kind of foundation to make on clay soil largely depend on this:
- Clay content less than 5% does not affect soil permeability. Such soils are called sandy. They allow water to pass through perfectly and become compacted under load, so any foundation can be built on them.
- 5-10% of clay in sand is sandy loam, which in a dry state is also a reliable base for the foundation and is little susceptible to heaving. But when saturated with water, it becomes fluid and can move with its flow. Such soil is called quicksand; it is formed when groundwater is high. It is undesirable to build on it, but if there is no other choice, use a pile foundation.
Pile foundation on quicksand Source stroyfora.ru
- Loams are light, medium and heavy depending on the percentage of clay in the sand (from 10 to 50%). Which foundation is better on loamy soil, which is extremely susceptible to frost heaving, depends on its homogeneity, density, freezing mark, level of the formation, its thickness and groundwater level. If it is high, emergency subsidence of a building on a shallow strip foundation is inevitable. If the aquifers are located much below the freezing point, the heaving will not be so pronounced. But you also need to take into account factors such as the level of precipitation, the proximity of a natural reservoir and many others.
Self-soil analysis
The optimal time for geological exploration is spring. After all, it is during this period that groundwater is as close to the surface as possible. They can complicate construction work and even force you to reconsider your original foundation choice.
Several wells will need to be drilled in the area where the house is planned to be built. This can be done conveniently with a garden drill. The drilling depth is at least 30 cm from the soil freezing line. In the process, you can immediately evaluate and determine:
- soil composition;
- bedding levels and their uniformity;
- soil characteristics.
What else needs to be considered
As you can see, each type of soil can behave differently depending on its composition and ability to pass or retain water. Loam is especially difficult in this regard: what foundation to choose for building a house on such soil is a difficult question. And the answer to it can only be given after clarifying a few more points. Namely:
- at what depth do the aquifers lie, how much do their levels rise during the period of snow melting, floods and heavy rainfall;
Standing water complicates construction on clay soil Source ogorodsadovod.com
See also: Catalog of popular sites in the Moscow region for building a country house
- degree of soil saturation with water;
- to what level does the soil freeze in winter, does groundwater go beyond it or lie below it and by how much;
- what is the relief of the site, are there any significant differences in height or depressions;
- How homogeneous is the soil at the construction site, are there any voids or volumetric inclusions of a different density and friability;
- what is the expected load on the foundation from the constructed building along with the finishing, equipment and other contents. There is a big difference which foundation is better for a frame house on loamy soil and for a two-story brick one, since the building will put pressure on it with different forces.
It is impossible to answer these questions yourself, as well as calculate the loads. Although some “experienced” builders, trying to get a contract to build a foundation, imitate an analysis of the soil composition by digging holes, extracting rock samples from them and carrying out simple manipulations with them, such as kneading them in their hands or drying clay balls in the sun.
To obtain reliable results, such amateur research is not enough Source www.tsn24.ru
This is why it is so important to conduct professional geological surveys, in which samples are taken at different depths and in several places, and then sent to a laboratory for research. Based on the results obtained, the climatic conditions of the area and other system data, experts draw conclusions about how the soil will behave in different conditions, which foundation is better in swampy areas for a house made of different materials. And they give recommendations on choosing its type.
Such a service is not cheap, but if you compare this money with the costs of construction and the possible costs of altering the foundation (which is not always possible), then its necessity becomes obvious.
If we talk about geological surveys, the standard procedure for selecting material includes drilling 3 wells in an area, mainly under a construction site, to a depth of at least 8 meters. If a company offers you to make a well to a depth of, for example, 3 meters, you should think about how reliable the report you will receive as a result.
Anzhelika Avdeeva
Head of Sales Department, KZS LLC
Creation of a drainage system
To prevent dangerous loss of stability of houses and other buildings on soaking soils, it is recommended not only to properly compact the continental and bulk foundations, but also to organize the drainage of ground, sedimentary and utility waters outside the site.
- But that’s only later, when the foundation has already been built—other measures are taken during the construction process. When carrying out excavation work, incorrect actions of builders often worsen the properties of already problematic soils. If the bottom is poorly cleaned, recesses, bumps and depressions impede the natural outflow of water.
- The situation can be complicated by the proximity of groundwater, when it is necessary to take drastic measures to lower its level. At a minimum, open drainage is arranged; in serious situations, water-reducing wells can be installed or ejector wellpoints can be used to lower the groundwater level.
- These measures help bring construction to its logical conclusion. But in the case of clay soil, which, being waterproof, contributes to the stagnation of water around the foundation, you also have to think about protecting the house during operation. For this purpose, structures are created to artificially intercept or lower the groundwater level.
Closed drainage trench
There are two main types of drainage: open, which is a system of unfilled trenches (more often used in summer cottages), and closed, also consisting of a complex of trenches that are only filled (used in cities). Depending on the filling option, closed drainage can be:
- Filled with drainage material (crushed stone, expanded clay). The option is the simplest and cheapest, but it does not guarantee a stable water reduction.
- Trench drainage using perforated drain pipes embedded in a layer of drainage material and wrapped in geotextile. Very effective for collecting surface water, well suited for dewatering in urban areas. The peculiarity of the system is that the trench with the pipe is located at the outer edge of the blind area and collects the water rolling down the slope from it.
- Wall drainage differs from trench drainage in that the drainage unit with a pipe is located under the blind area, right in the backfill - closer to the foundation wall, from which it is separated by a clay lock. This type of drainage is used when the groundwater level is high, to protect foundations of the “wall in the ground” type.
Differences between trench and wall drainage
Such drainage can be performed not only for one house, but for other buildings on the site. In this case, they are combined into a single system, which drains water to a common storage well. From there, with the help of a pump, water can be transferred either to a street ditch or used for household needs.
Choosing a foundation depending on soil characteristics
After examining the construction site and obtaining data on soil freezing and the level of interlayer water, you can choose a house design, calculate the loads and determine the optimal type of foundation. This task is best handled by specialists from design organizations, but general recommendations can also be given.
See also: Catalog of companies that specialize in foundation construction
Shallow monolithic tape
In order for the foundation to withstand the negative influence of the soil, maintaining stability and strength, it must rest against dense, non-freezing rocks. This means that shallow foundations are not suitable in this case. They are allowed to be installed only if the aquifers are located much below the freezing mark, with insignificant heaving and a small mass of the building.
This type is chosen when you need to decide which foundation is best for a house made of timber on clay soil. It is not suitable for brick and stone houses. Source bouw.ru
But even under these conditions, it is impossible to guarantee that the building will not deform. Therefore, additional safety measures should be taken:
- make the base expand downwards, in the form of an inverted letter T. A wide platform better resists buoyancy forces;
- install it on a powerful, permeable bed of sand and gravel, compacting it thoroughly;
- backfill the foundation trench with sand to level out lateral loads.
Note! It is better to make a strip foundation monolithic with reinforcement, rather than prefabricated from foundation blocks, in which each element will move independently.
Scheme of a shallow strip foundation Source stroyfora.ru
And yet this option is the least preferable and is used to save costs in the construction of non-residential buildings of secondary importance - various outbuildings, sheds, bathhouses, summer country houses.
Recessed strip foundation
When choosing which foundation is best on clay soil for building a large house or a house with a basement, they often choose a strip foundation, buried at least 50 cm below the freezing level. Installed on a strong and non-freezing foundation, such a foundation will not experience bulging pressure from the soil.
But it is important that it is not washed away by nearby groundwater. If they lie higher, they greatly complicate construction, requiring the simultaneous installation of a drainage system to drain water from the pit.
Specifications
According to the fluidity index, GOST 25100-95 divides loams into:
- solid IL < 0;
- semi-solid 0 ≤ IL ≤0.25;
- rigid 0.25 < IL ≤ 0.5;
- soft plastic 0.5 < IL ≤ 0.75;
- fluid-plastic 0.75 < IL ≤ 1;
- fluid 1 < IL..
Basic properties:
| Characteristic | Unit | Index |
| Density | t/m³ | 0,21…0,24 |
| Conditional dynamic resistance | MPa | 0,36…0,67 |
| Porosity coefficient | e | 1,97-1,98 |
| Deformation modulus, E | MPa | 147 |
The density of loam may differ from that given. The parameter is mainly determined by terrain conditions:
- availability of groundwater;
- climatic features;
- various impurities in the total sample volume.
In damp swampy areas, significant soil compaction occurs; in dry areas, the soil is looser and more fertile, suitable for agriculture.
The specific gravity of loam depends on the density, its average value is 2.71 t/m³. This value is taken into account when calculating the bearing capacity of the foundation.
Another important property that is determined during geological research is the filtering capacity of soils. This parameter shows how quickly rainwater will leave the formation or, conversely, be retained in it. The filtration coefficient of loam is in the range of 0.005...0.4 m/day.
Video description
The following video will show you how to install driven piles:
- bored, formed directly on the construction site by drilling deep wells around the perimeter of the future house. The bottom of each well is covered with a layer of crushed stone, large-section asbestos or metal pipes are lowered into it, a reinforcing frame is installed in the pipes and they are filled with high-grade concrete with mandatory compaction with an in-depth vibrator;
To install the grillage, reinforcement is released from the piles or embedded fasteners are installed in the concrete that has not yet hardened Source himmashstroi.ru
Pile foundation
If previously a pile foundation involved the production and transportation of heavy reinforced concrete piles to the construction site, which were then driven using a pile driver, today everything has changed and pile foundations for individual construction are now increasingly being made using TISE technology or using screw piles.
We have previously written about how to calculate the number of piles; be sure to read it if you decide to build a columnar pile foundation.
Pile foundations are well suited for different types of soils, including loams. Therefore, this option should also be considered before making the final choice.
Briefly about the main thing
It is impossible to unambiguously recommend one or another foundation on loam - which is better and which is not suitable at all - without accurate information about the characteristics of the soil at a specific construction site. Soils with a high clay content are considered the most problematic when choosing and constructing a foundation that needs to be stable and able to withstand vertical and lateral loads. But now you know what types of foundation you will have to choose from, and you will be able to demand that the contractor strictly fulfill the design requirements.
| Additionally The exhibition of houses “Low-Rise Country” expresses sincere gratitude to the specialists for their assistance in creating the material. (Royal Pile Factory) – expert in pile foundations. If you need more detailed advice, you can use the following contacts: website: kzs.ru email: tel.: 8-800-222-76-17 |
Ratings 0
Read later
Strip foundation
As a rule, strip foundations with a depth below the soil freezing depth are built for massive brick structures, when the mass of the building is quite significant and it needs to be supported on a stable foundation. In this case, the result is a building with a basement. In individual construction, this could be a brick cottage, which is built on loam. You can move utility components into the basement - pumps, piping, combs, and also place storage rooms for storing things. The strip foundation can be either monolithic or prefabricated from reinforced concrete blocks.
Read more about clay soil types
Clay soil varies greatly from region to region. Depending on its main characteristics, it is divided into three types of soil:
- clay;
- loam;
- sandy loam.
Clay contains many small particles. Their dimensions do not exceed 0.01 mm. In addition to them, clay contains additives of dust and sand. On this type of soil, a foundation can be built only under one condition: the freezing point of the soil must be located much above the groundwater layer. Clay is distinguished by high flowability and plasticity. It is best to entrust the construction of a foundation on such soil to professional builders, as it requires skill and knowledge.
Types of columnar foundation.
Loam is sand with clay admixtures. As a rule, its volume does not exceed even a third of the total volume of soil. Today, there are three types of loam, each of which differs in the amount of clay in its composition. He can be:
- light;
- average;
- heavy.
Loam is characterized by high heaving rates. Clay admixtures in sandy loam are significantly less than in other types of clay soil. Most often it should be no more than 10%. Areas with such soil are called quicksand, as they move due to the influence of groundwater. It is not recommended to build houses on such soil. If this is unavoidable, then you need to use exclusively a pile foundation. In this case, the base for the piles should be made of crushed stone.
Shallow foundation on clay
When laying a shallow foundation, it is worth considering. Clay does not guarantee the strength of the structure and even poses a danger. The issue is solved using a reinforced concrete slab. It is excellent for clay soils.
Here we can talk about the so-called floating foundation. The erosion of clay and its mobility will not have any negative impact on the strength of the house. The slab is poured independently, using high-quality concrete.
But, you can also use a ready-made reinforced slab, the depth of which depends on the weight of the structure. When starting work, you should dig a pit, the bottom of which should be filled with gravel and sand.
The disadvantage of this method is the high cost of the project.
Why this type of foundation?
The fact is that the lower parts of the sand fill are filled with air, that is, water cannot penetrate into them. During autumn rains, water fills the pores of the clay soil, but does not penetrate into the fill. During winter expansion there is no movement. The same applies to the spring months, when the ice begins to melt, but thanks to such a cushion the foundation itself stands firmly, without budging.
In this case, reinforcement is not required; on this basis it is possible to build not only small buildings, but also wooden houses. If there are no concrete blocks, you can use ordinary concrete mortar. How exactly to do this? After pouring gravel and sand to the level at which the soil is located, it is necessary to place the formwork from boards at the required height. After this, the formwork is filled to the top using concrete mortar. No reinforcement is required, but the concrete itself must be poured in layers, constantly piercing each layer with a shovel to remove all air bubbles. When finished, it is recommended to cover the ground under the building with a film, on which a layer of soil with a thickness of 5-7 cm is poured. A skirt made of a layer of roofing material is attached to the lower edge of the building, thus preventing snow or water from entering the house. This skirt has holes for ventilation.
Clay soil is quite difficult for construction; in this case, many requirements must be taken into account. Not just any foundation can be installed, which greatly limits construction possibilities. Among the possible options recommended by experts, there are strip and column foundations, which provide reliability and strength for the entire structure.
How to grow in clay soil?
It is best to improve the entire planting area rather than trying to improve the soil in specific areas.
Organic fertilizers must be added to clay soil; this will help improve aeration and stimulate the activity of microorganisms and earthworms.
It is very useful to sow such soil with green manure: white clover, rye, phacelia, which will also improve aeration thanks to their root system.
To prevent the soil from drying out, cracking, and becoming like stone, mulch it. This will help retain moisture for a longer period.
The mulch will decompose over time, enter the clay and also act as an aerator.
Clay soil does not need to be dug up, just like everything else. The more you dig, the more damage you cause to the fertility and quality of the soil, disrupting the life in it.
Make raised beds, you can make these beds from brought soil.
The opposite of raised beds would be a raised bed that is dug out and filled with good soil.
A good solution to improve drainage in these soils is to install drainage pipes and create slopes in the ground.
Tips on which foundation is better on clay
Despite the disadvantages of clay soil, it has a number of advantages. Such a foundation can withstand heavy loads with deep underground sources. As a result, the supporting structure is reliable and can serve as an example of savings.
If the soil is shallow, preference is given to a foundation on piles, which will be more expensive, but it is not inferior in reliability and quality.
Here is some additional material on the topic:
Regardless of the type of base chosen, an air cushion made of crushed stone, sand or gravel will be required. When the bottom of the base is 25% wider than its top, subsidence and deformation of the house can be avoided.
Approaching construction wisely and spacingly will simplify the complexity of the process. The only thing worth remembering is the specificity of clay soil.
Measures to reduce heaving in the area
Loam cannot be heated, because it contains clay, which makes it wet. And in the cold season, water expands when it freezes. Implementation of 5 measures will significantly reduce this indicator:
- A drainage system is formed along the entire perimeter of the building.
- Formation of the blind area of the building.
- Insulation of the blind area of the house.
- Installation of roof drainage and drainage system. Definitely going into the storm drain.
- Complete replacement of soil with a sand base before erecting the frame.
Watch a video on how to make soil drainage on your site:
Types of bases
When the water level in the ground is below the freezing point of the soil, a monolithic strip foundation with an enlarged base is used. The support area becomes larger, which allows the pressure to be evenly distributed. It is necessary to drain water from the strip foundations by laying a sand cushion and drainage pipes.
Another option is a shallow strip foundation. This type of foundation is best used for lightweight wooden houses. The soil should contain a minimum amount of clay particles and the groundwater level should be below the base. This type of foundation is tied into a rigid structure to distribute the impact of the soil along the entire length of the strip. With this option, large bending forces arise, so two reinforcing belts are installed. The shallow strip base is a general floating system that is immune to minor soil disturbances. Watch a video of how a strip foundation is built on clay.
If there is high pressure from the future house, the presence of heaving soils and low groundwater levels, a slab foundation is chosen. In most cases it is expensive, but also the most sustainable. This type of foundation is a floating slab on which a large house can be built. It is possible to make a floating slab in the form of a concrete strip.
A floating foundation is well suited for construction on clay. The load from the house is evenly distributed, and when the ground erodes or shifts, the entire slab will shift completely. The floating slab is not placed deep, but must be placed on a sand and gravel bed.
To fix the piles, they are tied with a beam or channel. Timber is used for wooden houses, the walls of which are made of logs or timber. If the walls are brick or foam concrete, then use channels. A special head is put on the piles, and the timber is tied using holes in it.
Not everyone decides to choose a floating columnar foundation for a building on clay. It can only be used for wooden houses. Instead of a monolithic structure, FBS blocks or masonry from wall blocks are used. Due to the small supporting surface of the log, the lower crowns of the log house are made of timber, reducing the pitch of the pillars, preventing the wood from collapsing. For this configuration, both a floating slab and a concrete strip are used. Watch the video on how to build a concrete slab on clay.
The construction of houses from foam blocks has become widespread. It can be classified as a lightweight material with minimal pressure on the soil compared to brick or concrete. For houses made of foam blocks, shallow strip and pile foundations are used.
