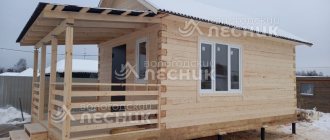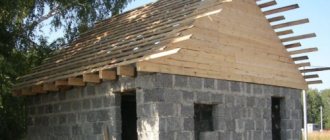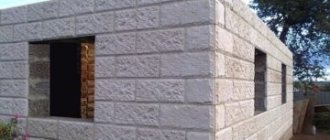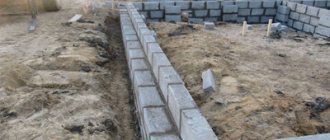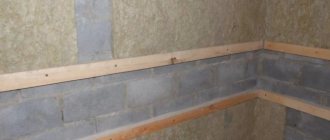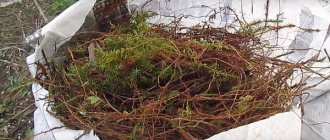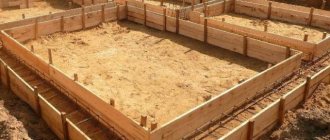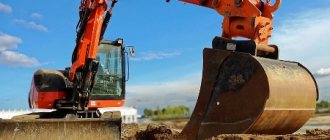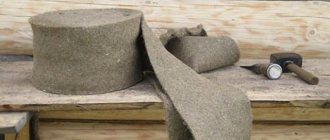Expanded clay concrete blocks are widely used in private construction, including in the construction of individual residential buildings, garages and other auxiliary buildings due to their low cost and good technical parameters. But the foundation made of expanded clay concrete blocks is often criticized by professional builders. What does this have to do with?
Foundation calculation
Calculation for a house made of expanded clay blocks is carried out based on the density of this material. It corresponds to only 350-1800 kg per cubic meter, which depends on the individual type of material. Further calculations and width depend on the material used in the base.
When forming a base from lightweight materials, you need to take into account some features. The thickness of the expanded clay block layer is calculated as follows: the weight of the structure is divided by its area and compared with the bearing capacity of the soil. It should not exceed this figure, so accurate data on the surrounding soil and the material used is needed.
The width of the foundation is often comparable to the width of the walls and exceeds it by several tens of centimeters. This applies to single-story structures; with greater weight, additional calculations are required.
The height of the block foundation depends on the type of soil and water level. Often it is taken from 50 cm. But this figure must be checked and compared with other calculations.
Don't forget about reinforcement. Reinforcement will add load-bearing capabilities to the base and increase its density.
Characteristics of the foundation soil
The strength, water saturation and heaving of the soil jointly influence the choice of the type of foundation with your own hands for a house made of blocks. The following recommendations can be given:
- Construction on coarse soil or sand of medium and coarse fraction. In this case, you need to make sure that the soil is not too saturated with water (otherwise it is better to stay on piles). These bases are classified as conditionally non-heaving and have a fairly high load-bearing capacity.
- Construction on clay, loam, sandy loam and fine sand. Such soil has less bearing capacity and is prone to heaving. For a do-it-yourself house, it is important to pay attention to ensuring that the supports are laid at least to the depth of soil freezing. The groundwater level must be located at least 50 cm below the base of the building, otherwise water lowering and drainage will be required.
Characteristics of the foundation soil for a foundation for a house made of expanded clay blocks
Which foundation is better for a house made of expanded clay blocks?
Is it possible to lay a foundation of expanded clay concrete blocks for a residential building? Theoretically, no, but in practice you can meet it much more often than it seems.
The main problem of expanded clay block is that it is a relatively light wall stone, and not at all a foundation material with high strength and wear resistance. Here is what the large manufacturer of expanded clay concrete blocks, Cheboksary Stroykombinat, says about their use:
1.4. Wall blocks made of expanded clay concrete are intended for laying external and internal walls of buildings with a relative indoor air humidity of no more than 75% in a non-aggressive environment.
1.5. The use of blocks made of non-hydrophobic expanded clay concrete, as well as blocks with voids for laying walls in wet rooms, as well as in places where increased moisture of concrete is possible, is allowed provided they are reliably protected from moisture by using high-quality vapor and waterproofing.
Due to their light weight, expanded clay concrete block foundations can be built in a short time. The construction technology is quite simple.
Before construction begins, the site is cleared of debris. Then they dig a trench 30-40 cm deep, at the corners of which support pillars are placed. Formwork consisting of reinforcement and wooden boards is placed in the trench. Then expanded clay concrete blocks are laid deep into the trench. It is better to lay them in layers, alternating expanded clay concrete with solid brick. At this stage, it is necessary to take care of waterproofing the foundation - this will significantly extend the life of the entire structure. The expanded clay concrete foundation must be reinforced with an armored belt, which is a reinforced concrete strip: it is laid in several layers along the block base.
In the video below you can see a real review of laying a foundation made of expanded clay concrete blocks.
Calculation of house weight
To calculate the weight of a house to choose the optimal type of foundation, you need to find the area of the building itself, the basement and attic floors, the roof and multiply by the weight of the selected building materials.
For example, a one-story house 5x8 m with a wall height of 3 m and one internal wall will have the area:
Foundation calculation
To calculate the concrete for pouring a monolithic foundation slab, you need to multiply the area of the building by the desired thickness of the foundation, which can be at least 10-15 cm. Therefore, for a house with an area of 40 m², we will need at least 400 m³ of concrete to build a slab foundation.
The cross section of the slab will be 0.1×0.1=0.01 meters. Let's find the required volume of concrete mixture equal to, multiplying the cross-sectional value by the length of the slab edge - 47 m, we get:
Briefly about the main thing
Which foundation is better for a house made of expanded clay concrete blocks? There is no definite answer to this question: houses made from the same building materials can be radically different from each other, as well as the opinions of developers about their characteristics, purpose or appearance. One thing is undeniable - the strength of the building depends on the quality of the foundation. For example, solid expanded clay concrete blocks with a strength of M100 and higher, of course, can be used to build the foundation of a small one-story house, provided that a high-quality product has been selected and the laying technology has been followed. This option is beneficial in terms of budget and time: there is no need to wait for ripening, as is the case with a poured foundation. However, expanded clay wall blocks are categorically not suitable for a foundation if we are talking about building a house with several floors - the expanded clay block is simply not designed for such a load, and in this case, laying a poured strip foundation or buying FBS blocks is much more profitable and safer for residents .
In addition, at the stage of designing a building and selecting a foundation, it is necessary to take into account such related factors as the quality of the soil, its characteristics, the presence and degree of aggressiveness of groundwater, the climate of the area, the type of building and its purpose. The cost of construction work is also an important factor. Soundly assess your requirements and capabilities, choose trusted manufacturers and suppliers of building materials. Only in this case the construction will not turn into a disaster, and you will end up with a full-fledged home for a comfortable stay.
Expanded clay concrete support
For the foundation of a block house, you can use expanded clay concrete porous building material. The budget option for constructing a support has a number of practical properties:
- characterized by increased wear resistance. The porous structure of the material is durable, which guarantees the durability and quality of the structure.
- excellent thermal insulation qualities of the building material. The design does not require additional insulation.
- Expanded clay concrete bricks retain their shape during temperature changes, which guarantees the integrity of the base.
- completely safe for humans, environmentally friendly.
- installation is carried out with your own hands, without the use of additional equipment.
Arranging a supporting structure from a porous block is a good solution not only for one-story buildings, but also for buildings with several floors. A block foundation requires effort and time to lay out. But its use will provide a residential building with a reliable and durable foundation. To build your country house using expanded clay concrete blocks, you should resolve the issue of arranging the foundation. The choice of a certain type of foundation is the key to the reliability of the entire construction.
vote
Article Rating
Advantages of a house made of expanded clay concrete
- Light load on the foundation. Due to its porous content, expanded clay concrete block is a lightweight building material. Even a solid block will be much lighter than the same volume of brick or cinder block. The weight of a hollow block is comparable to the weight of a gas block. This weight load will save on the foundation without damaging the house.
- High strength and durability of walls. Expanded clay concrete, due to its strength characteristics, allows the construction of load-bearing walls of a house, but for this it is necessary to use only solid blocks. Ground floors and multi-storey buildings are erected from expanded clay concrete. In terms of wear resistance and service life, expanded clay concrete is superior to brick, since it can withstand a greater number of freezing and thawing cycles without loss of load-bearing strength.
- Low cost of building a house frame, compared to other wall and load-bearing materials. Working with expanded clay concrete is much easier than working with brick and cinder block, and therefore cheaper. This lies in the fact that expanded clay concrete is easy to work with like foam block and gas block, but it is not as easy to cut because it is much stronger. Which does not create additional difficulties for its installation. In the price category, the cost of installation work is comparable to the work on constructing a wooden house from timber.
If you plan to do most of the finishing work on finished walls yourself, then expanded clay concrete will again please you. Any plaster adheres very well to the expanded clay concrete surface. This only applies to wall expanded clay concrete, which is more porous than solid expanded clay concrete.
expanded clay concrete walls adhere well to plaster
- The walls do not crack during use. Expanded clay concrete does not have the same problem as houses made of aerated concrete blocks and foam blocks. This happens because blocks made of expanded clay concrete are less susceptible to shrinkage.
- A house made of expanded clay concrete is practically not subject to shrinkage. If you use optimally dried expanded clay concrete when laying walls, then the percentage of shrinkage of such a house is close to zero. Moreover, thanks to its light weight. A house made of expanded clay does not create additional load on the foundation, which also will not lead to additional shrinkage under the relatively light weight of the walls.
- Optimal thermal conductivity of walls. The porosity of baked clay granules in expanded clay concrete makes a house built from it quite warm. Previously, expanded clay was used as a thermal cushion for insulating brick walls and roof attics. But still, depending on the region, it is advisable to additionally insulate the walls, like walls made of any other wall material. In general, the house retains heat well in the cold season, and in the hot season, it maintains a cool, comfortable microclimate.
- Eco-friendly home. The walls do not emit any toxic or harmful substances, since expanded clay concrete does not contain chemical impurities or components. All components of expanded clay are environmentally friendly. You can rest assured about the health of the residents of such a house.
- Good sound insulation. The porous structure of the block makes the rooms of the house protected from unwanted external sounds and noises. There is no need to install additional sound insulation for the walls. If the house also has high-quality windows installed, with optimal sound insulation, then you are guaranteed a home holiday in a quiet and peaceful environment.
- The walls of the house are not interesting to rodents and insects.
- Breathing house. Inside a house made of expanded clay concrete, the effect of a thermos is not created, as can be observed in houses made of sip panels, and at the same time it is not ventilated like a house made of shell rock. In terms of thermal conductivity and oxygen saturation, a golden mean is achieved in a house made of expanded clay concrete. There is no oxygen deficiency in the room, there is no effect of stale air, which does not require additional ventilation and ventilation of the premises.
- The walls hold anchors and hanging materials well. The solid structure of the expanded clay concrete block does not allow screws to be screwed into it, as into soft wood. For fastening it is necessary to use special anchors and dowels with plugs. Pre-drill the wall with a hammer drill for fastening. This property allows you to reliably install hanging finishing materials on walls, ventilated facades and interior items.
Features of the material
Only two characteristics of the material from which the walls are made have a significant impact on foundations:
- weight;
- resistance to deformation.
According to these characteristics, a house made of expanded clay concrete blocks is better than a brick one, but is still inferior to wood. The following is discussed in more detail.
Resistance to deformation
Blocks are a piece of building material, so they are very unstable to base deformations. The danger is posed by uneven shrinkage, when one side or corner settles or rises more than the others.
If the foundation is not laid correctly, the blocks can cause shrinkage
In this case, the foundations become skewed, and inclined cracks run along the walls. To prevent the occurrence of such unpleasant phenomena, you need to correctly select the type of foundation, perform its calculations and strictly follow the construction technology with your own hands at the construction site.
Careful attention to each stage will ensure the reliability of the supporting part of the house made of expanded clay concrete blocks.
Mass and density
The density of the material is in the range of 500-1800 kg per m3. This is a fairly small mass, which is an undoubted advantage of wall structures. The fact is that the less the walls weigh, the less load falls on the foundation. At the same time, its required load-bearing capacity, financial costs for construction and labor intensity are reduced.
Table of characteristics of expanded clay concrete blocks
The blocks have holes that, without compromising thermal conductivity, reduce the final mass of the product. Due to the ability to retain heat, the thickness of the wall made from the material in question is needed less than for less thermally efficient products, which again reduces the load on the supporting part of the building.
For comparison, the masses of walls made of various materials are considered below. The values are given for a linear meter of a house wall within one floor (3 m high) for optimal thickness in terms of thermal performance indicators (on average). The normalized heat transfer resistance is multiplied by a factor of 0.63, which is permitted by regulatory documents.
- reinforced concrete without insulation 400 cm thick - 30 tons;
- ceramic brick 64 cm thick - 3.5 tons;
- expanded clay concrete blocks with a density of 1000 kg/m3 and a thickness of 65 cm - 1.95 tons;
- expanded clay concrete blocks with a density of 700 kg/m3 and a thickness of 40 cm - 0.85 tons;
- pine 30 cm thick - 0.5 tons.
From the list above you can see that the load depends on the density of the blocks. Compared to brick or reinforced concrete, expanded clay concrete clearly wins in terms of reducing the required load-bearing capacity of the foundation, which allows you to have more choice when designing and building with your own hands.
To make a more accurate load collection, you will need to perform a thermal engineering calculation of the wall thickness for the climatic conditions of a certain area and the selected grade of wall material.
What to consider in the project
The process of digging a trench for the foundation
The strength and functionality of the future garage is determined by the following initial conditions:
- The basis of the foundation. The properties of the soil supporting the structure will affect the stability of the support, waterproofing device, and the amount of materials. With a fertile layer thickness of 10-40 cm, a depth of 0.5 meters is selected (add 20 cm per bed) until a dense layer of clay or other source rocks is reached below the washout level.
- Size. Depending on the size of the machine, the height and width of the room are selected. The usable area takes into account a minimum space of 1.5 m to the left of the car, 1 m to the right, up to 3 m at the rear. The height of the walls and the type of roof affect the calculated load-bearing capacity of the initial lower level.
- Communications. The strength of the structure is maintained provided that openings are made for the passage of pipelines and networks simultaneously with the laying of wall material. Punching holes in an established monolith results in cracks and damage to the insulation. Large foundation blocks made of expanded clay concrete are made with technological cutouts.
- Compatibility. An attached garage made of expanded clay concrete blocks needs to be tied to an existing building. The foundation for a cinder block garage must bear its load on its own without negatively affecting the main building. Option – the intention to build an auxiliary room in a complex with a garage in the future. A solution is required to link the future structure.
The use of expanded clay concrete composite elements in the structure solves problems in each of these points. When constructing a foundation, this is chemical stability in soil with different environments (acidic, alkaline), the ability to maintain strength on swelling soils, as well as the ability to maintain the geometry of vertical and parallel lines. When independently solving the problem “How to calculate the foundation for a garage?” are guided by SNiP 2.02.01-83, approved in 2011. The supplier (manufacturer) of the expanded clay concrete block can indicate in the service design and construction work, a turnkey package. Openings of the required size and laying in the desired configuration are easily accomplished during laying.
How to make a columnar foundation with your own hands: step-by-step instructions
Before starting all work, it is necessary to study the soil foundation, determine the groundwater level, and also make a qualitative calculation of the required number of support pillars and their design options. Only then can you begin preparing the construction site.
Video about how you can make a columnar foundation with your own hands:
Calculation
In order to correctly perform the calculation, you can hire qualified specialists for this, or use special computer programs.
Thanks to an accurate calculation, you can obtain the required number of pillars, their cross-sectional area, as well as the required depth. The calculation usually shows a minimum number of supports: if you perform them in smaller increments, this will allow you to build a more reliable structure.
The photo shows drawings of a columnar foundation with dimensions:
Excavation
First, it is necessary to remove the fertile layer of soil from the site. On average, this size is 20 centimeters. Next, you need to designate the installation locations of the support pillars. With the help of a drill, wells of a certain depth and size are made. To better arrange the markings of the future system, you can use a geodetic theodolite.
Installation of pillows under pillars
By pillow we mean a layer of sand, the thickness of which is usually no more than 30 centimeters. After backfilling, the sand must be compacted. In most cases, a small cross-section log is used to perform this stage of work.
Sand removes excess ground moisture from the support pillars. Next, a concrete layer is made, with a thickness of 10 to 30 centimeters. It serves as a support for the future structure.
Execution of formwork
When performing formwork, it is worth considering the type of soil. If the construction site has clay soil, then the construction of formwork may not be necessary, since the clay does not collapse. If the soil is sand, then this structure is made of wooden boards or similar flat materials. In the first option, the obligatory technology will be the laying of roofing felt in the wells. It will serve not only as walls, but also as waterproofing.
If natural wood is chosen as the material for formwork, then experts recommend thoroughly moistening it with water. Otherwise, it will absorb moisture from the concrete solution, thereby worsening its quality characteristics.
Reinforcement
Reinforcement of support pillars is mandatory, since it is this that holds back the loads. Iron reinforcement is cut into pieces of the required size and tied together into a frame
In this case, it is very important to stack the individual products relative to each other. The frame is lowered into the well exactly in the middle
Only after this can concrete be poured.
Pouring concrete
When pouring concrete mortar, it is necessary to tap the formwork to remove excess air and create high-quality pillars. Concrete mortar with standard mixing should consist of one part cement, two parts sand, and three parts crushed stone. The pillars must not be touched for 28 days. Only after this will they have the necessary strength.
Waterproofing
Since individual elements are threatened by soil and atmospheric moisture, it is very important to perform high-quality waterproofing of the pillars. The structure is usually protected from surface moisture by a blind area
You can also use moisture-proof concrete.
A waterproofing layer, which can be made of roofing felt, must be placed on top of the pillow. The walls of the pit should also be protected with waterproofing material.
Insulation
Insulation from the outside is more common, as it preserves the strength of concrete, does not allow cold to enter the house, and is also an additional protection against moisture. This stage of work can be performed using polystyrene foam, penoplex, and extruded polystyrene foam. A layer of insulation must be placed on the base and around the supports themselves.
Basic algorithm of actions
Most often, such blocks are used for laying prefabricated strip foundations. In this case, you need to carefully follow the following procedure:
- According to the initial design, a pit or trench is dug, and its length must necessarily be greater than the width of the blocks.
- The bottom of the pit is filled with sand and then thoroughly compacted.
- A special concrete pad is created a little higher.
- The blocks are laid according to a similar masonry principle. Start from the corners, do not forget about careful dressing. The solution is carefully poured into the resulting gaps between the blocks, leaving the necessary holes for future utilities.
- A so-called armored belt begins to form on top of the laid blocks - this is a durable layer of monolithic reinforced concrete that reliably connects all the tops together. It is designed to provide rigidity to the entire base.
- The outer side wall of the formed tape is tightly covered with waterproofing. Also, do not forget about the horizontal waterproofing layer; here it is simply necessary.
- If the design provides for the creation of a basement floor, floor beams are laid.
- At the end of all manipulations, the base is finally backfilled.
These are the steps that need to be performed by those who decide to lay the foundation themselves. At first glance, everything is extremely simple, but when it comes to practice, everything turns out completely differently.
Type of foundations
Stable soil, in which the water level is high, and the soil is mostly black earth, does not lend itself to shifts. Therefore, in such areas it is recommended to raise a shallow foundation. Soil with a lot of clay and sand is unstable. Areas where permafrost is present are considered unstable. In such cases, the use of expanded clay concrete slabs for building a house is not relevant.
We suggest you familiarize yourself with How foundation drainage works - Piles Mania Types of foundation.
The expanded clay base in the foundation is:
- Tiled. This base is used in permafrost areas and unstable soils. This is done using the following technology: remove a shallow layer of soil and compact the soil well. Next, fill it with sand and pour a layer of screed. The concrete becomes strong and ready for use after a month.
- Tape. Such a foundation is built on stable soil. A ditch is dug along the perimeter of the planned house, with a depth above the freezing layer of the soil. The bottom of the trench is covered with sand and the solution is poured. This type of foundation is common because of its simplicity. It can only be compared with a screw one.
- Pile-screw. Screw-shaped metal piles are used to support expanded clay concrete blocks. Installation takes place without excavation work and is easy to perform. The pile-screw base is universal, strong and reliable.
Calculation of a columnar foundation made of blocks
Pillars are constructed at corners, wall intersections and points where there will be a high load. A columnar foundation does not need to be waterproofed; it is an economical and high-strength foundation for lightweight buildings. Installation of pillars is carried out in increments of 1.5-2 meters.
This type of foundation is used for the construction of houses with low weight, as well as on soils that are not susceptible to heaving or shear.
Let's consider the sequence of work when arranging a columnar foundation made of FBS.
First you need to prepare the area for work. All plants are removed from the territory and the top turf layer of soil is excavated to the depth of a spade bayonet (15-20 cm). The construction site must be leveled to the same level as much as possible. If the height differences are significant, then this process will be labor-intensive and time-consuming, but this is extremely necessary to ensure that the height of the foundation support pillars is the same.
| Expert advice! If, as a result of leveling, you have a serious difference in height between the pit and the rest of the site, the walls of the pit must be supported with boards so that the earth does not crumble. |
We invite you to familiarize yourself with: Foundation made of barrels filled with concrete
Marking the base
Next, the territory is marked according to the design position of the foundation support pillars. First, the corners of the house are marked, the extreme points are marked with pegs made from scraps of reinforcement, or a frame is installed from bars, between which string is stretched.
Figure 1.7: Marking a columnar foundation
Then the size of the formed diagonals is checked to ensure compliance with the design length, and the perpendicularity of the corners is also checked. The last marking stage is driving in reinforcement pegs at the locations of the support pillars.
Excavation
After marking, you can begin digging holes in which the foundation pillars will be located. The depth of the holes should be 25 centimeters greater than the depth of the pillars in the soil; additional space is needed to place the compacting pad.
Rice. 1.8: Digging holes for support pillars
| Expert advice! If the depth of the pit does not exceed one meter, the walls can be made vertical; if it is larger, the walls are made with slopes and reinforced with boards to prevent the soil from crumbling. |
A compacting cushion is installed in the dug holes. It consists of two layers 10 centimeters thick (when building on soft soils, the thickness of the layers can be increased). The first layer is sand, which is watered and compacted with a hand tamper, the second layer is crushed stone.
After creating the compacting pad, a cement-sand mortar is prepared from M300 cement, which is poured into the pit on top of the bedding. The thickness of the concrete layer is 5 cm.
Block laying
Before laying the FBS support pillars, the blocks are covered with a layer of bitumen waterproofing. Laying can begin after the concrete in the pits has completely hardened.
FBS blocks are laid on a sand-cement mortar or a special adhesive composition. For greater strength of the pillars, the masonry is reinforced with reinforcing mesh.
After the first column is laid out, a zero mark is made on it, from which the height of all subsequent supports is determined using a hydraulic level.
Upon completion of the masonry, the free space in the holes around the pillars is backfilled with soil.
| Expert advice! If construction is carried out on heaving soil, it is recommended to fill it with sand. |
To fill the grillage on the support pillars, along the inner and outer perimeter of the foundation, a formwork is created from wooden boards, the inside of which is covered with oilcloth.
Figure 2.1: Reinforced concrete grillage on a columnar foundation
A reinforced frame made of corrugated reinforcement rods with a diameter of 12 mm is placed inside the formwork. The frame should be recessed into the concrete 5 centimeters on each side.
Figure 2.2: Reinforced frame inside the formwork
Next, concrete is poured into the formwork. To do this, it is better to use industrially produced concrete purchased in the required quantity, since one-step pouring allows you to create a grillage without microcracks inside the concrete, which significantly improves the final strength of the structure.
| Expert advice! Further construction is carried out after the grillage has completely hardened, which takes about one month. |
Types of blocks used for laying foundations
Block structures used to create foundations are marked FBS (foundation building blocks). The technology for their production is regulated by the provisions of GOST No. 13579-58. According to GOST standards, concrete of a grade not lower than M-100 must be used to create blocks. The FBS size grid is quite wide.
There are large-sized reinforced concrete structures designed for mechanized installation using a construction crane (their weight can reach two tons). Such blocks must be reinforced with a reinforcement cage made of hot-rolled A3 reinforcement. The diameter of the reinforcement used depends on the size of the FBS; it can vary between 9-15 mm.
| Expert advice! Large-sized reinforced concrete FBS can be used for arranging slab and strip foundations for massive brick structures. |
You can see the dimensional grid of reinforced concrete FBS in Table 1.1
Large-sized FBS are used extremely rarely in small-scale construction, since their weight does not allow manual laying of the foundation - for this you need to rent a construction crane, which negates the main advantage of a columnar foundation made of blocks - its low cost.
For manual masonry, FBS is produced from expanded clay concrete, a lightweight material with high heat-resistant characteristics.
The most common in private construction is FBS 20*20*40 cm, which weighs only 32 kilograms.
Technical characteristics of the FBS 20*20*40 block:
- Nominal strength – 150 kg/sq.cm;
- Dimensions – 200*200*400 millimeters;
- Frost resistance – at least 15 cycles;
- Moisture absorption up to 15% of volume;
- Maximum thermal conductivity – 1.16 W/mK.
Figure 1.5: FBS foundation blocks 20*20*40 cm
The key disadvantage is the low hydrophobicity of the material - expanded clay concrete FBS has a porous structure, as a result of which it absorbs moisture from the soil like a sponge (up to 15% of its mass), which in the long term leads to the destruction of the block.
| Expert advice! This disadvantage is eliminated by waterproofing FBS, which must be carried out without fail during the construction of the foundation. |
Block construction design
Cushion products have a trapezoidal shape, which helps to increase the supporting area of the base. The foundation for an expanded clay concrete house begins to be laid with this type of block. Their task is to ensure reliable stability of the entire assembled structure.
To lay the base, a certain type of blocks is used, which are made with special slots provided by the production technology. They are designed for wiring communications.
It is almost impossible to make holes in a finished expanded clay concrete product with your own hands, so factories produce three types of blocks:
- FBV - a type of blocks with special cutouts that are necessary for laying communications;
- FBV - whole blocks, without any holes. Reinforced concrete;
- FBP is a type of blocks made in the shape of a P. Hollow, reinforced concrete.
We suggest you read: How to prepare clay for laying a stove?
The largest block products weigh about 1.4 tons, so lifting equipment is required to build buildings with such material. The disadvantage of using them is that they require additional transportation costs.
It is necessary to take note that, firstly, it is better to purchase material from a trusted manufacturer
And, secondly, pay attention to the density of the products, it should not be less than 1800 kg/cubic meter
Disadvantages of a prefabricated foundation
A prefabricated foundation made of expanded clay concrete has a number of significant disadvantages.
- Installation of FBS will require large-sized equipment, which is not always allowed by the size of the site.
- Foundation blocks made using expanded clay concrete have a high coefficient of moisture absorption, which makes it impossible to lay this type of foundation in places with high groundwater levels. They also require unnecessary costs for waterproofing.
- A prefabricated strip foundation, as well as a columnar one, is on average 30% more expensive than a monolith.
Due to the increased moisture absorption of expanded clay concrete blocks, there is ongoing debate among builders about the possibility of using this material for laying a foundation.
Video tips from master builders
Technical specifications
Before considering all the advantages of expanded clay concrete blocks, let us dwell in more detail on its important technical characteristics.
First of all, when laying a block base, we are interested in density, thermal conductivity and moisture absorption.
- The density of expanded clay blocks varies from 500 kg/m3 to 1800 kg/m3. Expanded clay concrete material with a density of up to 1100 kg/m3 is structural - heat-insulating type, above - structural. This fact is due to the fact that when producing molds using large fractions, the final product is strong, but cold.
- Thermal conductivity coefficient is from 0.18 to 0.81–0.90 W/m°C.
- Frost resistance - class F25, F35, less often F50 and F75.
- Increased moisture absorption.
- Service life is 60 years and above.
- The weight of small-sized blocks is 10-25 kg, depending on the dimensions and density of expanded clay concrete. The standard size of small wall blocks is 40x20x20 cm (length, width, height).
- FBS size for small construction—(120-240)x(30-80)x60 cm
- Temperature changes do not affect expanded clay concrete; it does not expand or contract, which means that the geometry of the forms remains unchanged.
Is the choice justified?
Before choosing what to support a building on, you need to consider the following characteristics:
- load on the foundation from overlying structures;
- soil strength on the site;
- soil tendency to frost heaving;
- location of the groundwater level.
Load
The load depends not only on the material of the walls, but also on the number of floors being built. So for a one-story building it will be enough to provide one type of foundation, but for a two-story building a more powerful foundation will be required.
A one-story house requires one type of foundation, while a two-story house requires something more reliable.
If you take into account only the load, then you should consider options for building with your own hands one and two floors for expanded clay concrete blocks of different densities. For convenience, the data is summarized in a table.
| Block Density | Number of floors of the house | |
| Single storey | Double decker | |
| 1000 kg/m3 | Depending on the geological conditions, shallow strip, slab, or pile foundations are suitable. The section of the tape can be either T-shaped or rectangular. To save money, screw piles can be used. Also, for this type of structure, shallow or deep columnar supports can be used. Non-buried foundations (pillars and strip) can be used on soils with good characteristics. Non-buried slab can be used for DIY construction without fear. | The mass of the walls in this case makes the use of piles economically unprofitable, since they will require frequent steps, a large cross-section and a powerful grillage. It is better to focus on such options as:
It is highly not recommended to use columnar foundations due to their low load-bearing capacity. |
| 700 kg/m3 | Under these conditions, construction on piles is possible, but it is worth performing a preliminary calculation and collecting the load from all the building structures on the foundation. As a guideline value, you can use the fact that one pile (both screw and bored) can withstand an average of 4-6 tons. It is also worth considering options for strip and slab foundations. |
We invite you to familiarize yourself with a sauna in the basement of a private house with your own hands. Before construction, it is important to carry out a calculation of the load-bearing capacity. It differs for different types, but necessarily includes the following steps:
- study of geological conditions and determination of soil types;
- load collection;
- carrying out calculations (calculating the thickness or width of the foundation, calculating reinforcement, determining the depth of piles).
Let's consider two types of materials - FBS (foundation wall blocks, usually used in the construction of basements), and a standard solid block measuring 20x20x40 cm (width, height, length). Expanded clay was used as a filler, respectively, both types of blocks are expanded clay concrete.
As a rule, foundation blocks of various types and sizes are produced in factories. In this case, they have a number of advantages over homemade concrete made at home. But it is worth noting that for laying large factory-made expanded clay FBS, construction equipment will be required.
If the properties and features of the relief are favorable, then developers choose FBS.
Construction technology
It all depends on the chosen type of construction for a house made of expanded clay concrete blocks. Brief recommendations can be given for each type of foundation.
Belt type
Can be produced in two ways:
- made;
- monolithic.
Monolithic has more advantages when constructing a private building, since it avoids the involvement of heavy-duty and lifting equipment. The width of the tape is selected based on the thickness of the walls. It should ensure normal support of the enclosing structures, if possible without overhangs and displacement of the axes of walls and foundations.
The following requirements for materials can be given:
- concrete B20 - B25;
- A400 fittings;
- sand for adding medium or coarse fractions.
- if you plan to install a shallow tape, you need to provide insulation with extruded polystyrene foam or expanded clay.
Columnar type
Just like the tape, it can be made from monolithic and precast concrete. A grillage is provided along the edge, which will ensure the joint operation of free-standing elements. This type of support is rarely used for massive structures.
DIY columnar foundation design
Slab type
Made from monolithic reinforced concrete. For private construction, the thickness of the slab (excluding concrete preparation) will be 200-300 mm. For production, concrete of classes B20-B25 and reinforcement of class A400 are used. Reinforcement is performed with frames. Filling must be carried out in one step, which will ensure compliance with the technology and reliability of the design.
Slab foundation diagram
Phased construction of the basement
Work on the construction of a plinth made of expanded clay concrete blocks is carried out in the following sequence:
First of all, a layer of roofing material is laid out, which will act as horizontal waterproofing. In principle, here you can choose any roll-type waterproofing material, but roofing felt is best suited. Next, we prepare the concrete solution in accordance with the instructions. The solution must fully meet the requirements for laying expanded clay concrete blocks. A regular cement-sand mortar may not be suitable. Laying the first row should begin from the corner of the structure. First, the first row is laid along the perimeter of the building, after which a metal reinforcing mesh is placed on the blocks. It is recommended to take a mesh with a cell size of 50x50 mm. Then we apply the solution to the first row of blocks and lay out the second row according to the same pattern. It should be noted that small holes (windows) must be made in the masonry of the base for ventilation. The holes should be located in increments of 2.5–3 meters, the size of each window should be 20x20 cm
Often, windows for ventilation of the ground floor or basement are made in the third row of masonry (this is optional). After the installation of the second row is completed, attention should again be paid to waterproofing. Again we take roofing felt and carry out horizontal insulation of the basement structure (it is recommended to lay roofing felt in two layers). The third row is laid using mortar (reinforcing mesh is not used here)
After laying the third row, the metal mesh is installed again. Finally, the fourth row of blocks is laid. Once all installation work has been completed, final horizontal and vertical waterproofing must be done. This time you will need to insulate the entire base part. As a rule, bituminous materials and mastics are used for vertical waterproofing. The choice of one or another waterproofer will depend on the specifics of the work, the capabilities and wishes of the owner of the house. It is recommended to use traditional hot bitumen mastic, which is applied in two layers. After the vertical one, you need to do horizontal waterproofing again: glue the roofing material to the top of the base (again in two layers). The final stage is to install waterproofing over the entire subfloor area. Any sheet-type insulating material can be used here. The sheets should be laid overlapping each other by 10–15 cm. A ten-centimeter layer of sand is poured on top and thoroughly compacted.
For the construction of the base, solid expanded clay concrete should be used (photo courtesy of the site skb21.ru).
It should be noted that this work is not as simple as it might seem at first glance. Therefore, if you do not have proper experience in carrying out construction work, then it is best to entrust the matter to professionals. If you have some experience, then you will not find anything complicated in laying expanded clay concrete blocks. By and large, this is very similar to standard brickwork, although there are some characteristic features that must be taken into account when carrying out work of this type.
Hydro- and thermal insulation
Regardless of the construction method, the foundation needs proper waterproofing. It consists of covering all the walls around the perimeter inside and outside with hydrophobic substances. This can be a coating - mineral or bitumen mastic, or insulating membranes: roofing felt or adhesive film.
The waterproofing design for each type of foundation is individual.
- Floor with thermal insulation layer.
- The foundation is monolithic.
- Horizontal waterproofing layer. It is applied to the sand and gravel bed before the pouring process. It consists of two layers of roofing felt glued together with bitumen mastic.
- A compacted sand and gravel base or concrete pad to be used when necessary on shifting ground.
- Thermal insulation board - polystyrene foam or polyurethane foam. It is used not only for thermal insulation, but also to protect the waterproofing film from damage during the pouring process.
- Vertical waterproofing.
Foundation insulation method 2
- House wall.
- Floor slab.
- Block foundation.
- Gutter made of waterproof cement.
- Horizontal waterproofing.
- Sand pillow.
- Drip pan for condensate drainage.
- Thermal insulation layer made of extruded polystyrene foam or mineral wool.
- Vertical external waterproofing. It consists of two layers of glued roofing material or a special polymer membrane. When laying it, part of the material should be folded onto the blocks of the upper platform.
- Insulation for the floor above the basement.

