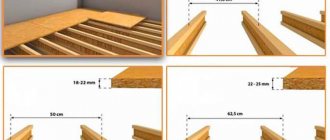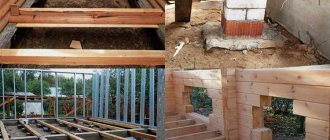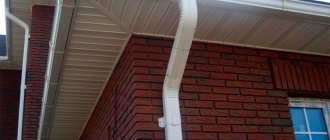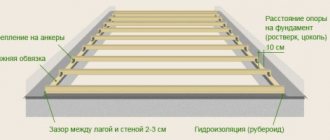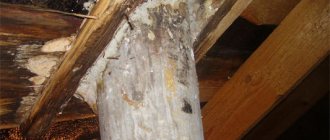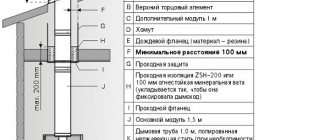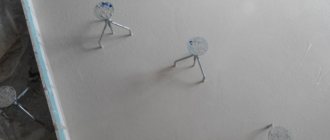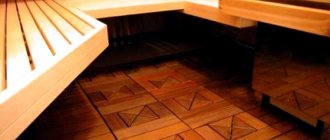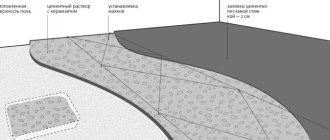Are you faced with the task of leveling, raising or insulating the floor and you don’t know how to do it? Then you have come to the right place, because today we will look at how a floor is installed on joists and talk about its advantages and disadvantages. This technology has been used by people for a very long time, but it has still not lost its relevance. Of course, there are situations when it will not be possible to apply it - what we are talking about, you will understand after reading the entire article. So, let's go!
Floor on joists
What kind of joists should I use for the floor?
Due to the nature of use (under load, hidden), the choice of coniferous wood is optimal.
Most often they use cheap pine, spruce, and fir. The use of larch is justified in case of high humidity in the room. Timber for logs is not necessarily purchased of the first grade; a second or third grade is sufficient, provided the geometry of the lumber is correct. The section of the beam is a rectangle with a side ratio of 1 to 1.5...2 (thickness of the logs to height). Only one side should be flat and smooth, although it is advisable to use planed timber with all smooth surfaces - this will facilitate the process of leveling the base. The dimensions of the timber are selected depending on the planned load and the size of the room
The length of the span (that is, the distance between the walls) and the type of supporting surface for the logs are taken into account. If the beams are laid on a solid surface (concrete floor slab, compacted embankment on the ground, old floor with a solid base), it is permissible to reduce the requirements for the cross-section and strength of the material
If the span size is between two table values, the larger integer value is adopted taking into account the strength. For example, for a room 3.5 m long we take a span of 4 m. Accordingly, the timber (joists for a wooden floor) should have a cross-section of 180x110 mm or more.
Important: when choosing the direction of laying the joists, you should take into account the direction of the incidence of sunlight (in rooms with windows) or the predominant movement (in narrow passage rooms such as a hallway). In both cases, the logs are placed across (light rays or movement)
This ensures their uniform wear and loading, as well as deformation.
The distance between the beams depends on the thickness of the flooring (floorboard or slab materials). On average, without adjusting for the individual characteristics of the room, you can take the data from the table. For detailed calculations, you should study our article “Distance between floor joists.”
It should be noted that ALL wood for flooring on joists should have a moisture content of no higher than 12%; when purchasing, you should prefer chamber-dried wood. When drying naturally, the material must be kept for at least 5 years.
Log functions and requirements for them
Useful functions of the lag subbase:
- hiding utility lines;
- leveling level differences, achieving a flat horizontal surface for flooring;
- convenience in insulation - uniform placement of insulation into the cells without increasing the thickness of the base;
- sound insulation.
The structure of the floor on beams has sufficient rigidity for increased loads and laying of massive material.
Advantages of timber lag foundation:
- ease of repair of individual areas;
- maintaining the integrity of the flooring under seasonal influences of the external environment due to the same deformation properties of wooden elements - timber and flooring;
- insignificant load on supporting structures due to the lightness of the material;
- relatively low price of wooden beams.
With these positive qualities, it is worth considering that the lag structure reduces the height of the room.
Approximate indicators for reducing the height of a room
The log system refers to capital structures, and regardless of whether logs from boards are used or timber is used, the requirements for wood are:
- solidity;
- low resinity;
- absence of bark;
- low knotiness;
- lack of longitudinal-transverse curvature.
It is allowed to have a small number of healthy knots in the wood, fused with the base and not rotting.
The design features of the planned flooring system in a particular room and the type of flooring used determine the choice of logs - from timber or boards. Timber is used more often.
Important - the wood must undergo heat treatment (drying) in a drying chamber.
Floor frame
First, let's study the main constituent elements and main rules:
- The underground space from the pads to the floorboard must be at least 1 cm (and no more than 25 cm for floors on the ground). This is necessary for good ventilation inside the frame.
- Logs
are transverse bars that serve as the basis for further cladding with boards. They can rest on beams, a concrete slab, posts, and even on the ground (when using pads).
- The width of the logs when laid on a slab should be in the range of 80-100 mm and 100-120 mm when laid on posts or beams. The thickness when laid on a slab should be 25-40 mm, and when laid on posts - 40-50 mm.
- Beams
are horizontally laid structural elements that perform load-bearing functions. They are supported at least at two points on load-bearing walls. - Columns
(linings) are used to level the base. For logs with a thickness of 40-50 mm, linings are installed every 80-110 cm. - The pitch of laying the logs depends on the thickness of the sheathing. For example, if you use the thinnest floorboard 21 mm, then the step of laying the logs should not exceed 30 cm.
- It is best to use a thicker floorboard 35 mm, and make a standard laying step of 60 cm, especially if you are going to insulate the base. This way you won't have to cut the insulation to width.
What is elongation?
Builders resort to the method of splicing beams when the length of the boards or timber that was chosen for these purposes is not enough to lay the floors. Since the work to begin the construction of the rafter system begins after the construction of the box, there are many fragments of lumber left at the end, and these can also be used in construction.
Beams are also spliced during the construction of a house from timber or logs at any stage, be it walls, the lower crown or rafter legs. That is, the extension technology is suitable for any elements of the house that have a sufficiently large cross-section, which do not receive a large load from above that can bend the lumber into an arc.
In what situations is it used?
There are situations when changes occur in the calculations, the width of the well is increased, but the material has already been purchased, and it no longer corresponds to the required length. In this case, there is no need to purchase other lumber or spend large amounts of money. You can resort to the technology of merging two logs, due to which the required length of the beam or log will be achieved.
Joining wood occurs in 3 ways:
- by lenght;
- in width;
- at an angle.
The last two methods are used to thicken the timber, and the first, along the length, is used to increase the length. The standard dimensions of beams produced on the market rarely exceed 6 m. While the required length of the beam can be 10 m. In this case, extension by means of a second beam with the same cross-section would be the right solution.
When is this not possible?
No matter how strong the lock is at the junction of 2 bars, this place will still remain the most vulnerable along the entire linear meter. Since the solidity of the tree is disrupted, in a given place, it can dry out and become deformed. Plus, you need to take into account the additional weight that will come from the attic or second floor : insulation, furniture, human weight, etc.
As a result, the place at the junction may weaken over time and the entire structure will collapse, especially if the build-up was not just one beam, but several. The lock should be located on that part of the floor where the least impact occurs, for example, where the floor is closest to the wall.
If the connection is somewhere in the center, then such a house must have an internal ceiling, one more room. This indoor ceiling will support the weak spot. Or an additional column or several columns are installed in the room to support the ceiling. With this approach, spliced bars will be as durable and safe as monolithic ones.
It is also impossible to splice beams with a small cross-section. The wider the house, the larger the cross-section should be. Calculations of the required timber thickness are made according to the table:
| Span width, m | Distance between beams, m | Beam section, cm |
| 2,0 | 1,0 | 12×6 |
| 2,0 | 0,6 | 10×7 |
| 2,5 | 1,0 | 14×10 |
| 2,5 | 0,6 | 12×8 |
| 3,0 | 1,0 | 16×11 |
| 3,0 | 0,6 | 14×9 |
| 3,5 | 1,0 | 18×12 |
| 3,5 | 0,6 | 15×10 |
| 4,0 | 1,0 | 20×12 |
| 4,0 | 0,6 | 16×12 |
| 4,5 | 1,0 | 22×14 |
| 4,5 | 0,6 | 18×14 |
| 5,0 | 1,0 | 22×16 |
| 5,0 | 0,6 | 18×14 |
| 5,5 | 1,0 | 24×16 |
| 5,5 | 0,6 | 20×14 |
| 6,0 | 1,0 | 25×18 |
| 6,0 | 0,6 | 22×14 |
Floor installation without screed
Water heated floors without screed are used quite often today. A concrete base is certainly reliable, but it cannot be installed in every room. It is in these cases that an alternative heated floor system is used. Installation of such structures is easier than designing a screed, and in operation they are in no way inferior to it.
Underfloor heating system without screed
If the house is built of timber and the rooms have low ceilings, making a concrete screed can additionally “capture” an already small space. In addition, laying a concrete base is a labor-intensive and dirty job. In this case, the ideal solution for you would be a water heated floor in a wooden house with your own hands.
A water floor without a concrete base is installed on a wooden or polystyrene covering. Pipes are laid in special recesses. For better distribution of warm air, special metal plates are installed. The laid pipe system is covered with waterproofing material on top, and a finishing coating is applied to them.
Pipe system for wooden heated floors
Features and nuances
To make a floor in the premises of a wooden house, you can use various technologies for laying it and choose different materials, including for insulation, sound and waterproofing.
In particular, as insulation, in addition to mineral and glass wool, you can use expanded clay poured into the recesses between the beams, sawdust or slag. Styrofoam sheets will also work. However, materials such as expanded clay, slag or sawdust are better suited for the installation of floors on the first floor, especially under bathrooms.
At the same time, when laying the floor of the second or more floors, it is better to use mineral wool for better sound insulation. It is also better suited for attic floors.
Base made of concrete and reinforced concrete (laying on an uneven base)
Before installing the logs, the uneven concrete floor is leveled with a cement screed. This technology allows you to make a smooth and reliable base for parquet, laminate or floor tiles, as well as well insulate the floor and protect the room from external noise.
For most floor coverings, a spacing between joists of 60 cm is suitable, but floor tiles require cells measuring 30x30 cm because they are very fragile.
Reinforcing mesh in the screed and spacers between the beams increase the rigidity of the floor. Thermal insulation material can be placed in the resulting cells.
Fixation to concrete pillars
This method involves fixing beams to concrete pillars, using similar fasteners, but designed specifically for pillars.
- The pillars must be covered in advance with a waterproofing layer (bitumen or mastic is used). Their upper part can be protected from moisture with roofing felt. You need to pre-drill holes in the posts and beams.
- Next, you need to drive dowels or anchor spacers into them.
- Then the beam is attached to the post with self-tapping screws 2-3 times longer than the width of the spacer.
- The timber is attached to the posts using iron plates with screws. They are fixed to the posts with dowels-nails, and to the beams with screws.
Thanks to the study of all these fastening methods, the question of how to install joists on a concrete floor disappears by itself.
Waterproofing
To protect wooden logs and insulation from moisture, the balcony slab is covered with waterproofing. Its installation depends on the selected material.
Types of waterproofing:
- Coating. Applied with a brush, it hardens to create a seamless, moisture-resistant coating. For protection you can use “Liquid Rubber”. However, for adhesion of coating waterproofing, the temperature on the balcony must not be lower than +15 ˚C.
- Pasting. It is made using roll materials: PVC film, Penofol. This is the most economical method, but it requires reliable connection of the joints. There is also self-adhesive waterproofing "TechnoNIKOL", for installation of which you do not need adhesive tape and a torch. The adhesive moisture protection technology can be used at any temperature.
- Deep penetration compositions. Getting into the pores of concrete, they form a barrier to moisture. They can be used in dry weather at temperatures from +15˚C. Another disadvantage of such compositions is their high cost.
Before laying the logs on the concrete floor, the surface is first waterproofed
The most economical and frequently used types of waterproofing on the balcony are roofing felt and PVC film. However, the materials are outdated. The service life of roofing felt is no more than 5 years; when heated and frozen, it melts and cracks. And PVC film is easily damaged by mechanical stress.
Before waterproofing, the concrete floor should be cleaned of dirt and dust. A bitumen-polymer primer is applied to the screed under any type of waterproofing. The drying time of the composition is from 20 to 30 minutes. The surface of the balcony floor and the lower parts of the walls to a height of 15 cm are covered with moisture-proof material. Markings on vertical structures for waterproofing can be made with masking tape.
TechnoNIKOL self-adhesive roll film is cut to fit the size of the room. Adjacent sheets are laid with an overlap of at least 10 cm. The minimum width of the end joint is 15 cm. When connecting sheets in a T-shape, the corner of the middle covering is trimmed. The overlap of the wall waterproofing strips is 10 cm. Each connection is treated with a bitumen-polymer primer.
Other rolled materials are laid in a similar way. However, the joints are sealed with waterproofing tape.
Further floor arrangement
Further installation of the floor along the joists involves two more stages of work.
The first stage is laying the finished floor
After installing the logs, thermal insulation, waterproofing and sound insulation, the finished floor is laid. They begin to lay it from the corner of the room. The first row of boards is placed tongue-and-groove against the wall, with a gap of 10 mm between the wall and the boards. This will compensate for the deformation of wood that appears from temperature changes and changes in humidity levels.
The next row is placed offset to the previous one by approximately 2 lags. To lay the boards tightly, apply a piece of wood to the ends of the board being attached and hit it with a hammer.
The boards are fastened to the joists with screws, the heads of which are driven into the boards.
After laying the boards, the expansion joints are covered with plinths.
Expert advice:
- lay the floor on a concrete base after leveling all the joists along the horizontal plane;
- boards must be attached to all beams;
- their size is chosen so that the joints between them are in the middle of the lag.
- To prevent them from cracking, it is necessary to make small-diameter holes in them for self-tapping screws. For the screw head it is necessary to make a countersunk hole, for drilling which you need to use a drill of a larger diameter.
- Instead of a plinth, you can install profiled strips - fillets.
- holes for pipes need to be made 8-10 mm larger.
To increase the accuracy of installation, experts advise that before fastening the boards, tighten them together with the staples of a construction stapler.
The second stage is the final finishing of the floor
This is the most critical stage of work on arranging a floor on a concrete base on joists. The appearance of the floor and room depends on the choice of finishing material. Listed below are the main types of final floor finishing.
Parquet
Parquet consists of solid wooden planks from which the floor covering is laid. It makes the floor very attractive. This flooring has a long service life - more than 30 years. In addition, part of the parquet can be replaced at any time.
Laying parquet requires a lot of experience, so it is difficult for an ordinary person to lay it falsely, since the technology for laying parquet is complex and labor-intensive. In addition, this coating is expensive. During operation, parquet requires careful handling, as it is scratched and afraid of moisture. To keep this floor always beautiful, it must be regularly polished and varnished.
Linoleum
This floor finish is very popular today. This is due to the low cost, practicality and ease of installation of this flooring material. You can lay linoleum indoors yourself, because this does not require special knowledge and skills. A floor covered with linoleum is resistant to moisture and aggressive liquids, while it looks beautiful.
Linoleum is easy to clean and sweep. Thanks to the wide variety of textures and colors, it can be matched to almost any color of furniture and wallpaper.
Linoleum can be laid on top of boards, plywood or concrete. Thick linoleum with a base of more than 3 mm can hide small unevenness in the floor and seams of sheet materials.
The disadvantage of linoleum is its low maintainability. If a hole appears on it, then it will not be possible to seal it and make this place invisible.
Laminate
This flooring is quite expensive. In appearance and performance characteristics, this material is similar to parquet. It is easy to install and does not require special care. The choice of laminate on the finishing materials market is quite extensive, so everyone can choose the option that suits them.
Fiberboard
Fiberboard is rarely used today for finishing floors. This material is mainly used to level the floor for the installation of other floor coverings. The sheets are secured to the floor with small nails or self-tapping screws. After fixing, the fiberboard is painted in 2–3 layers. This material is also afraid of moisture, because it swells under its influence.
Carpet
This floor covering looks beautiful and additionally insulates the floor. At the same time, carpet quickly loses its attractiveness (the pile wears out and gets worn out), which is why it is used only in bedrooms and children's rooms, where people rarely walk.
It is difficult to clean and quickly absorbs moisture. Drying the carpet without dismantling it is extremely difficult. In terms of installation, the material is convenient; it is simply rolled out on the floor and trimmed where needed.
Tips for the home handyman. Laying and re-laying of plank floors.
Laying new plank floors.
It is best to lay plank floors at the end of the winter heating season to allow the planks to dry thoroughly before laying them. In summer, wood absorbs more moisture from the air; boards laid in summer will dry out during the winter and, possibly, dry out; even if they are tightly joined together, later gaps may form between the boards. If floors are laid in summer, then choose a time preceded by dry, hot weather (within 1-2 weeks).
Planed boards are laid out along the laid joists for marking, adjacent boards are selected so that the gaps between them are no more than 1 mm. If necessary, the boards are cut so that their joints are located on the joists, it is possible to attach the ends of the boards to them (Fig. 68 b), and the end edges of the boards do not touch the walls.
At the end of the laying, the joints of the boards are adjusted so that they are level and in the same plane as the level of the laid floor. To eliminate small differences in boards at the joint, cardboard, roofing felt, and roofing felt (but not wood chips) are placed under the joists.
Re-laying plank floors.
Re-floor the floors if the boards are worn out, cracked, gaps have appeared between the boards, or if some boards sag when walked on the floor.
When the boards “walk” (that is, sag when you walk on them), this means that the joists under them are laid too thin. To eliminate this defect, when re-laying the floor, new logs are added in one or more places (possibly over the entire floor area) (the old ones are left in place) or the old logs are moved, reducing the distance between them and adding the missing ones.
When cracks appear between the floor boards, it is necessary to either re-lay it again, holding the boards together more tightly, or to consolidate individual sections, and insert new boards of the required width between them, strengthening them with nails and aligning them flush with the old floor boards.
Severe wear and tear on the floor boards requires complete re-laying. At the same time, you can achieve a clean and even floor surface if you lay old boards with the back side facing outward (after planing them).
Complete or partial re-flooring begins by marking all the boards, then tearing off the baseboards and boards in order. Nails are removed from the boards, the boards are reattached, and the condition of the joists is checked. Rotten, badly dried out, shaky joists are best replaced with new ones.
It is not recommended to place wedges under the boards, as over time their fit will weaken and the floors will become unsteady again. As a last resort, wedges placed between the joists and boards are additionally secured with nails.
Sometimes, during the re-laying process, old boards are replaced with new ones that differ from the old ones in thickness. When replacing with thicker boards, their back side is cut down in the place where the logs fall, then after laying they will lie on the same level as the old ones.
Installation of a wooden floor on joists on wooden bases
Such floors can be made in both wooden and brick buildings and can have several varieties. The features of flooring need to be considered at the building design stage. Not only the purpose of each room and its size are taken into account, but also the climatic zone of residence, microclimate requirements and the financial capabilities of the developer. Below are step-by-step recommendations for constructing this type of flooring.
Laying a wooden floor on joists in a wooden house
Wooden floor - photo
Depending on specific conditions, the algorithm can be slightly modified, but all main construction operations must be completed. The base can be moisture-resistant OSB boards or sheets of plywood. The design of the floor coverings provides for the possibility of laying insulation; the use of rolled and pressed glass wool or polystyrene foam is allowed. If there are insulation materials, then you should definitely install hydro- and vapor barriers.
roll waterproofing
Step 1. Take the dimensions of the room and calculate the number of joists, taking into account the above recommendations. Prepare materials and tools, make markings. Do the work slowly; mistakes made at this stage have extremely negative consequences. Eliminating them will take a lot of time.
Step 2. Start installing the logs from the outer wall ones. If the room has subfloors, then the logs can be fixed directly to them. To make work easier, it is better to use metal squares with perforations; such elements significantly speed up work and increase the stability of the joists. Using the mark on the wall, taking into account the thickness of the floorboards, align one end of the joist and fix its position.
Installation of floor joists
Do the same actions at the second end of the log, constantly monitor its level position. Once the lag lays down normally, you can firmly fasten the ends and begin installing intermediate fasteners. The distance between them depends on the thickness of the boards that are used for the logs; it is approximately 70 centimeters.
Step 3. You need to stretch the ropes between the outermost logs; align all the remaining logs along this line. Constantly check with a level; installation accuracy should be ±1–2 mm. There is no point anymore, it takes a lot of extra time. A small difference in height will be removed during finishing of the front surface of the floorboards.
Step 4. If the floors are warm, then you need to lay thermal insulation between the joists; waterproofing and vapor barrier are used to prevent moisture from entering. The distances between the logs must be adjusted taking into account the length and width of the insulation. This can be either mineral wool or polystyrene foam, or bulk types of insulation. If all the preparatory work has been completed, you can begin laying the floorboards.
Laying thermal insulation between joists
Thermal insulation of the floor with mineral wool
There are options for installing joists on floor beams. These are so-called ventilated floors and are most often used for non-residential premises. There is no need to be particularly precise; size alignment is done using lags. The logs are attached to the beams with nails or self-tapping screws from the side. The algorithm of work is the same. First, the extreme ones are placed, a rope is pulled between them and all the others are fixed along it.
Laying lags on the beams of the lower frame
Ventilation is carried out through special vents in the foundations; the distance between the ground and the floor must be at least fifty centimeters. Otherwise, the air exchange rate does not meet the required indicators, and this causes damage to wooden structures.
Tools and materials for work
Before performing the main work of cutting out locks, it is necessary to take into account and prepare all the necessary tools so that they are at hand at the right time.
What you need for work:
ruler and square;- marker;
- axe;
- chisel;
- chainsaw;
- electric drill;
- stationery knife;
- chisel;
- bolts, nuts, a key for them;
- antiseptics and fire retardants.
You may also need a sander or sandpaper to smooth the cut surfaces.
Lags - what is it?
Installing a wooden floor on joists in a private house is an old technology. Some changes have been made to it today, but the basic principles remain the same. This floor design is characterized by such advantages as simplicity and reliability. Hence, in principle, its popularity.
So, what are lags? Essentially, these are beams laid across the room. They become the basis for laying wooden boards on them. Typically, lumber is used for this, although we must pay tribute that in the construction of private houses it is allowed to use reinforced concrete products, metal profiles, and today even polymer materials.
The design of wooden logs can also be different. Of course, the best option is an even beam adjusted to certain dimensions. Because it’s easier to work with this material: adjusting, setting and assembling. You can use boards laid on edge with a thickness of at least 50 mm. If the distance between the supports for the logs is large, then the boards are knocked together in twos or threes.
Sometimes they even use logs or round timber, which is hewn on one side to a flat surface, on which a counter-lattice is then laid under the floorboards.
Round timber floor joistsSource artc-alisa.ru
Note that in some respects wood is inferior to a concrete base. But it also has its great advantages:
- low specific gravity, which creates virtually no load on the foundation and additional supports;
- the floor base formed on logs is ventilated, which significantly increases the service life of the entire structure and the finishing coating as well;
- Communication networks can be easily placed between the joists, and getting to them in the event of an accident will not be difficult;
- Insulation is usually laid between the lags, which makes this design comply with regulations and standards;
- using logs, you can also level the floor structure, and this is much easier and cheaper if such a problem arises with concrete floors;
- the strength of the log structure is not inferior to any other;
- this design evenly distributes loads over the entire surface of the foundation;
- The floor itself, laid along joists, is easier to repair.
More recently, wooden floors in a private house with joists were criticized for being difficult to combine with heating systems: water and resistive. Today, the problem has been solved by new construction technologies that have emerged. That is, making a warm floor based on wood today is not a problem.
Warm water floor in a wooden floor structureSource i.ytimg.com
Application area
Currently, the main area of application for wooden floors is the construction of small private houses. Especially often, floors on logs are installed in wooden houses and log houses, in which the floors between floors are made of beams.
Especially often, floors on logs are installed in wooden houses and log buildings, in which the floors between floors are made of beams
Much less often, wooden floors are laid in city apartments with reinforced concrete floors. However, the technology is still used, especially in cases where pouring a full leveling screed is impossible for some reason.
Wooden floor in the apartment
Sometimes plank flooring is a finishing coating and part of the designer’s idea when creating a renovation concept. In this case, beautiful wood species such as oak, larch or pine are chosen for the flooring. The boards are thoroughly polished, impregnated with an antiseptic and covered with varnish or wax. The result is a very beautiful and durable coating that pleases the eye with the natural texture of wood.
Natural wood floor
Wooden floors can be used even when arranging wet rooms, such as baths and bathrooms. However, this is done infrequently, as it requires careful selection of wood, reliable waterproofing and impregnation of the boards with very expensive solutions that prevent moisture absorption.
Wooden floor in the bathroom
Cleaning and finishing of wooden floors
- A wooden floor is “no worse” than parquet and also needs sanding before varnishing.
- A wooden floor, like parquet, is sanded using a parquet sanding machine. Grinding is carried out in two stages. First with coarse sandpaper and then with fine sandpaper. (Read more about sanding a wooden floor HERE or HERE or HERE)
- After sanding the floor, wall skirting boards are installed. The screw caps securing the skirting boards to the floor or wall are recessed by 3-4 mm. Then they are puttied.
- The wooden floor is varnished 2-3 times. Each subsequent layer is laid on top of the completely dry previous layer of varnish. The baseboards are varnished along with the floor.
- Wooden floors laid in this manner can be re-sanded and re-varnished.
Wooden floors not laid with tongue and groove planks
It is better not to use non-grooved boards for finishing the floor. But still, if you really have to, then before laying all the boards you need to trim them on a machine.
- Self-tapping screws are screwed into the board perpendicular to the floor into its front part. The heads of the screws are recessed by 5-6 mm.
- After sanding, the entire floor is puttied to hide the caps and seal the seams.
- After the putty has dried, the floor is sanded one last time with very fine sandpaper.
- The floor is varnished at least 3 times.
That's all! The laying of the wooden board on the joists is completed. Walk on a smooth and beautiful floor.
Opolax.ru
Photo album: “Laying a wooden floor from tongue-and-groove boards on concrete joists”
- Home wood protection
- How to level a wooden floor
- How and with what to drill wood correctly?
- How shelves and paintings can change the interior
- How to choose the right solid board
Step width between joists
The pitch between the joists is selected taking into account the thickness of the floorboard. The thicker it is, the larger the step between the bars is allowed. In addition, a thick board sag less under loads.
The table below allows you to quickly select the distances between the bars.
You can also resort to the following rule: when the width of the logs increases by 5 mm, their pitch increases by 10 cm.
When installing plywood, the cross-section of the joist is calculated differently. This is due to the fact that it has great bending strength. With a thickness of sheet material of 1.5-1.8 cm, it is fashionable to place logs against each other at a distance of up to 40 cm. It is necessary to install the beams so that the sheets are fixed at the edges and in the middle. Moreover, the edges of the sheets should fit half the width of the beam.
Floor materials by joists
When selecting wooden materials for floor joists, you must decide in advance on the type of floor covering and select the required cross-section of the timber.
The timber for the logs is usually pine. The cross-section is selected depending on the operating conditions and restrictions on the permissible ceiling height. For laying on a flat concrete base, timber 50 × 50 mm or more is suitable. It should be taken into account that if the cross-section of the log is less than the double cross-section of the board being laid, then the timber will not be able to contain the stresses that arise in the boards when they dry out or become waterlogged. Therefore, the board for 50 × 50 timber should be no thicker than 25 mm. And depending on the thickness of the board, the optimal lag pitch is selected.
OSB, plywood, chipboard, and board can be used as rough flooring. The finished floor is made of parquet, laminate or boards. Floor boards are the most common material, which is made in different thicknesses, profile shapes and from different types of wood. The required amount of boards is calculated based on the area of the room with a 15% margin.
The choice of floorboard largely depends on how we will lay the floor. There are two common installation methods:
- On a prepared, level base (subfloor) made of waterproof plywood, chipboard or OSB. In this case, the floor board may not be too thick (16-25 mm).
- Directly to the logs. When laying the floor on joists, the thickness of the board depends on the distance between the joists. The table for matching the board to the lag pitch is given below in the review.
Required tools for floor installation:
- Hammer.
- Screwdriver (drill).
- A jigsaw or a hand-held circular saw (hacksaw).
- Planer, tape measure and square.
- A special tool for pulling together floorboards (you can also use improvised tools and devices).
Installation of decking over concrete floors
The installation of joists over concrete floors follows the same rules as for plank floors: the pitch between the supports depends on their cross-section, and the cross-section depends on the area of the room. However, there are some nuances that change the sequence of work.
For example, before laying the supports begins, it is necessary to lay waterproofing material on the floor surface. This is necessary so that the floor does not become damp. Layers of heat and sound insulation are placed on top of the waterproofing, then a cement or dry screed is installed. This increases the wear resistance of the floor, and the structure retains its original performance properties for many years. On top of it you can lay laminate, linoleum, parquet boards and other materials.
When the screed is ready, the lags are installed. When attaching logs to a concrete floor, boards shorter than 2 m are not used, and if there is not enough length, the logs are joined together at the ends. Otherwise, installation work is carried out according to the same principle as when installing decking over plank floors.
Wooden floor on posts along joists
The figure shows a design option for a wooden floor on joists in a private house with an underground space.
The space under the floor is formed by the fact that the logs are laid on fairly high columns of brick or concrete blocks. This design allows you to raise the floor level of the first floor with a minimum volume of backfilling the basement space with soil.
Here the basement and basement space under the floor are outside, outside the thermal envelope of the house, and will be cold.
To ventilate the underground space, vents are made in opposite external walls, above ground level - through holes covered with a metal mesh to protect against rodents. The same openings should be in the internal load-bearing walls.
Air movement under the floor occurs mainly due to wind pressure.
In winter, there is a danger of soil freezing in the underground space, which can lead to heaving soils causing the floor to move relative to the walls.
To prevent freezing, it is recommended to close the vents for the winter and insulate the base. However, deterioration of ventilation as a result of closing the vents leads to the accumulation of moisture in the insulation and wooden parts - reducing the thermal resistance and durability of these elements.
It must be said that such a device for underground space has been used in private construction for a long time. The design was not originally designed for the use of effective floor insulation.
In houses with weak floor insulation in winter, part of the heat from the room penetrated into the underground space and warmed it, preventing freezing, but increasing heat loss.
Modern floor insulation practically blocks the flow of heat into the subfloor from the premises. Freezing of the subfloor can only be prevented by saving ground heat.
Given modern requirements for energy saving, a cold underground ventilated through vents is not the best option.
It is still used rather by inertia.
Scheme of effective underground ventilation in the basement of a private house through an exhaust duct. Read more. . .
To ventilate the subfloor of a private house or cottage, it is beneficial to use effective ventilation through an exhaust duct. This ventilation scheme is the only correct option for a house with an insulated base or basement.
Useful tips
There are a number of tricks to make laying plank flooring easier:
- The boards should be positioned so that the rings face in different directions.
- For convenience, the boards should be numbered before laying.
- Nails should be driven into the wood at an angle.
- To ensure a tight fit of the floorboards, a bracket is driven into the joist at a distance of 6 cm from the outer board. The distance between the board and the bracket is filled with a lath, after which a wedge is driven between the bracket and the lath. Then the boards are pressed tighter and can be secured with nails.
- Then the bracket and the batten are removed and further laying of the boards begins according to a similar procedure.
- The last remaining board should be leveled with a plane and installed with glue and nails.
- Gaps near the walls are masked with baseboards.
How to calculate the distance between floor joists
The correctly selected distance between floor joists determines the strength and durability of this engineering structure. Today, the vast majority of developers choose to create a wooden floor. The surface made of natural material is environmentally friendly and aesthetically attractive. In most cases, floor joists are used to create a reliable and practical floor. Depending on the specifics of the project, boards and plywood are placed on them. These materials have different technical characteristics, which require a special approach in each case.
Installation of logs
Correct installation of floor joists with your own hands is done as follows:
- The logs must first be set clearly in level. To do this, you can use wooden choppers if the height of the timber is not enough;
- Before properly placing the logs in the center of the room, it is necessary to tie around the perimeter. To do this, edge joists are installed with a gap of 5-10 millimeters to the wall. You should not leave any wedges in this gap, since such an element can lead to various squeaks of the coating during operation;
- then all intermediate beams are installed. They must be positioned perpendicular to the window openings so that natural light hits the flooring longitudinally. The floor covering is also done in the same way, since the rays of sunlight will make the seams visually invisible, which will allow you to take high-quality photos and upon visual inspection the floor will be more aesthetically pleasing;
- Before laying the floor joists, you need to choose a method for fastening them, and then install them in such a way that the structure is motionless, but the fastenings are not rigid. If you overdo it and strongly pull the joists to the floor, the effect of excessive vibration may occur and any impacts on the floor will lead to sound spreading through the ceiling to the lower levels of the building. Experts are recommended to adhere to the rule: fewer parts means less risk of various noises and squeaks.
Moreover, self-tapping screws must be present in all areas of the board or sheet that is laid on the log. In the case of plywood, there should be twice as many fasteners, and the logs should be located much closer so that the strength of the coating does not deform during operation.
Bottom line
The article describes in detail how to correctly lay joists with your own hands. It is worth remembering that only strict adherence to instructions, accuracy and precision when carrying out work will allow you to achieve a good result. If difficulties arise, you can always contact specialists who will install the entire floor in the shortest possible time, saving the customer’s effort and money.
Installation of logs under plywood
Thus, installation of plywood on joists can begin immediately after marking and securing the pads. The beams are laid parallel to the wall with window openings in order to be perpendicular to the sunlight entering the room. For the distance between floor joists under plywood, it is best to choose an interval of 40-50 centimeters (read: “What is the distance between floor joists when installing a floor”). Only the two outer beams at opposite walls should be installed at a distance of 30-40 centimeters.
All other logs should be fixed at the same distance, strictly parallel to each other. The height can be checked using the horizon line previously drawn along the walls. Closer to the center of the room, such a tool will usually help determine how smooth the surface is. Naturally, all beams should have the same linear dimensions, but for the outermost logs near opposite walls it is best to use beams that are larger in width than those located between them.
The logs are secured to the prepared linings using screws. The fastener must be recessed into the beam so that the head does not protrude on the surface. It will probably not be very aesthetically pleasing if the laid floor covering is damaged. In the photo and upon visual inspection, such a floor can no longer be called high-quality.
The design becomes even more reliable if, after installation, each wooden element is coated with parquet glue or a similar mixture. It is advisable to fill the space between the joists with insulating or soundproofing material. Most often, mineral wool, expanded clay or polystyrene are used for these purposes. Various communications are also laid in the voids. From above, the contents of such areas are covered with parchment or bitumen paper (more details: “Laying plywood on a wooden floor - which one to choose and how to lay it”).
An alternative way to secure the joists does not require the use of spacers. In this case, the logs are also leveled with pieces of roofing material, and secured with long anchors or dowels, the length of which exceeds the thickness of the beam by 5-6 centimeters.
Location rules
The first and last lags from the wall should be at a distance of no more than 20 cm. If, while observing the calculated step, the outermost lags are located further, their number is increased and the step is reduced.
They are placed either along the wall in which the door is located, or perpendicular to it. If one wall is much longer than the other, then it is along this long wall that the logs are placed. If the room is square or similar in shape, then the location of the window may influence the choice: floorboards look best if they are located along the flow of light. That is, in this case, the logs are placed along the wall in which there is a window.
Electrical transformer installation in a floor structure on joists
The floor in a wooden house is most often arranged as a structure on wooden beams - logs. This leaves its mark both on the coating design and on the nuances of using heated floors. On wooden floors along the joists, it is possible to install an electric heated floor; it is installed in the space between the joists while observing safety precautions.
Requirements
A warm electric floor in a structure with logs is made from both a heating cable or mat and infrared film.
Important! When calculating, assume the total power of the system is not higher than 80 W/m². If a cable is used, its power should not exceed 10 W/m (linear meter). A floor heating system, which is installed in the air gap between the top covering and the thermal insulation, will work better in this design.
The heating element itself should be no closer than 3–5 centimeters from the bottom edge of the wooden covering
A floor heating system, which is installed in the air gap between the top covering and the thermal insulation, will work better in this design. The heating element itself should be no closer than 3–5 centimeters from the bottom edge of the wooden covering.
Cable heated floor in a structure with logs.
The basic requirements that must be adhered to are:
- If a heating cable is used, it should be located at least 3 cm from the joists and any other wooden elements.
- The heating cable is mounted on a metal mesh with small cells, which is attached to the joists.
- A layer of heat and sound insulation must be applied. It is recommended to use 5-10 cm mineral wool.
In addition, it is recommended to use underfloor heating systems equipped with two temperature sensors - in the floor structure and in the room. This allows you to more accurately control the heat and prevent overheating.
General recommendations
Make sure the wood is dried and treated with antiseptic or bitumen. This will significantly extend the service life of the structure. When the humidity is more than 20%, the tree can become warped, compromising the integrity of the structure. Boards brought from a warehouse should lie at room temperature for several days. This is especially true during the winter season. It is not recommended to lay the floor when the air humidity is less than 60%.
You should not saw or plane boards in the room where the floor is being installed. Sawdust can cause rot.
Use the rule after installation. Lay it across the beams, remove gaps, leveling the height. This is easy to do with the help of special modern adjustable fasteners that have appeared on the construction market. The floor is laid only after all leveling procedures.
The smaller the pitch, the longer the floor will last. However, the main indicator of durability is the material of the coating and base. The most durable wood is larch.
The installation of beams is usually carried out along the window, i.e. across the room. The floor boards are then placed along the length of the room, i.e. from the window. However, this is just a recommendation and a matter of taste.
A board is attached to each beam. Holes for screws should be drilled in advance to avoid delamination.
The most common option for the space between the joists is from 50 to 56 cm. As a rule, it does not exceed a distance of 69 cm.
Removing joists and wooden floors is quite simple. It is necessary to remove all the furniture from the room, remove the baseboards, and open the boards or sheets of chipboard. After inspection, the old boards are replaced with new ones. The logs themselves can be partially replaced. Simply cut out a piece of rotten wood and install a new one.
Don't forget to use a protective impregnation on new boards. Check the ends of the beams for rot, and inspect the base insulation, if any. Repairing the floor can be a reason to insulate your home.
