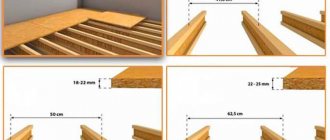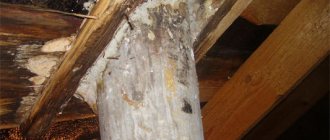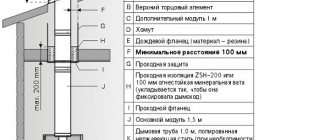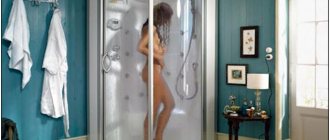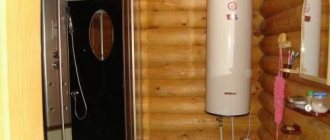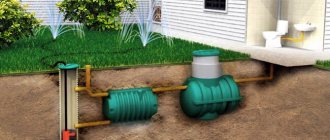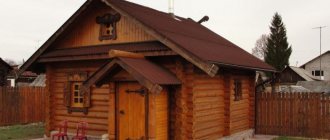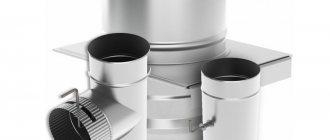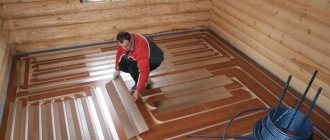The roof drain is responsible for collecting melted snow, rain, and draining water from the foundation of a house, cottage, garage or other buildings. Installing a drainage system allows you to protect the facade and basement parts of the structure from destruction under the influence of moisture.
There are ready-made options for sale, but if you want to install the gutters, you can do it yourself.
Users often search for:
- Installation of a chimney in a private house
- Extension to the bathhouse in the form of a gazebo
Types of modern gutters, their pros and cons
There are several drainage systems:
- Disorganized. Due to the sloped roof, rainwater flows directly to the ground. A significant disadvantage is that splashes and moisture get on the walls, facades, and foundations of buildings, which accelerates their destruction. It is not recommended to install in residential buildings. Suitable for arranging a pitched roof for sheds, garages, and utility buildings.
- Internally organized. Such spillways are installed in high-rise buildings. Excellent for regions with harsh climates. The pipe system is located inside the walls, so the risk of ice freezing is minimal.
- External (external) organized. Common type of fastener. The product consists of interconnected gutters and pipes through which water flows from the roof.
The shapes are rectangular and round. They are sold ready-made, but they are easy to make yourself.
There are plastic and metal drainage systems.
Made of plastic
The most popular type in private and low-rise construction. The material is polyvinyl chloride (PVC) with special additives that make the product resistant to temperature changes and ultraviolet radiation.
Among the advantages of plastic models:
- a light weight;
- resistance to sunlight (the material does not lose its properties, does not fade);
- frost resistance;
- ease of fastening;
- affordable price;
- variety of details and colors.
The operating temperature range is -40 to +70 degrees.
Among the disadvantages:
- The damaged part cannot be repaired.
- Destroys and cracks with a strong impact or fall.
- Expands when heated.
- Not suitable for use in multi-storey buildings.
Despite the disadvantages, the installation of plastic drainpipes is in greater demand due to the simplicity and accessibility of installation.
Made of metal
Metal gutters are:
- aluminum;
- copper;
- zinc-titanium;
- steel (galvanized, with a polymer layer, multi-colored).
It costs less and lasts longer when galvanized with a protective polymer coating. Moreover, the polymer layer is present both on the outside and inside. The choice of colors is large.
Among the advantages of a metal drainage structure:
- Withstands sudden temperature changes in the range from -60 to +130 degrees.
- Does not burn.
- The elements are durable and reliable, resistant to mechanical damage.
- The metal copes well with strong winds and does not deform under heavy snow loads.
The main disadvantage is that if the polymer layer is damaged, the metal begins to corrode and deteriorate.
The choice of drainage elements is small, and therefore the scope of use remains limited. It is more difficult to attach than the plastic type. The price will be more expensive.
Maintenance of finished structures
Modern materials do not require regular painting or treatment with special compounds. In order for the drainage system to perform its functions well, it must be regularly cleaned of dirt and debris. This is usually done once a year in the fall.
The mesh installed on the gutters greatly simplifies the task of maintaining the system. But it only retains leaves and large debris, while dust and dirt still end up in the drain
A common cleaning method is using a hose, when all dirt is simply washed away with water pressure. There are also robotic devices for plum care on sale. They are equipped with an intelligent system that independently calculates when and how many times it is necessary to “drive” along the gutters to remove all the debris.
If you do not monitor the condition of the drain, debris can block the flow, liquid will begin to accumulate in problem areas and flow out over the edges of the gutters. Additional load on the pipes will lead to breakage of elements and collapse of the structure.
In order to prevent the formation of ice jams in gutters and vertical pipes, it is recommended to install heated gutters. Our recommended article will introduce you to the nuances of its selection and installation rules.
Gutter elements
Their list includes:
- Gutter Designed to collect rain and melt water from the roof.
- Gutter plug. Attaches to the ends. Directs water down the slope towards the funnel.
- Gutter connector. They are used to connect gutters to each other. Tightness is achieved through a rubber seal.
- Universal angle. Changes the direction of water flow. It needs to be fixed on the inner and outer corners of the roof.
- Pipe elbow. Often used to neatly go around building façade elements. Changes the direction of water flow through a pipe.
- Funnel. Works as a water receiver. Connects gutters to pipes. Redirects water from the catchment to the drainage system.
- Drain pipe. Designed for vertical water flow.
- Connecting coupling. Pipe fastening element. Responsible for compensating for thermal expansion.
- Drain. Drains water from the system into the soil.
- Universal clamp. Allows you to attach the pipe at the desired distance from the house.
- Metal, plastic brackets. Required for installing gutters on the roof eaves.
- Straight or side bracket extension. Used when you need to attach the gutter bracket to the rafters or roof slope.
- Adjustable angle. Suitable for right angles and up to 150 degrees.
- Clamp for fastening the pipe to the facade of the building.
- Protective grille. Prevents debris from entering the drainage structure.
- Rotating eaves eaves for wall mounting.
The number and names of elements for different types of roofs may differ and be supplemented.
Rules for installing external and internal gutters
If you do not follow the rules for installing a drainage system, you can end up with flooded walls, foundations and basements. To avoid this, you need to follow the simplest instructions:
- The external gutter is installed with a slope of 1%.
- The outer chute should be interrupted no more than three times. If this rule cannot be fulfilled due to the complex geometry of the roof, it is necessary to install another drainpipe. But it is better to install it on the outer corners of the walls.
The main thing in a drainage system is the correct organization of the direction of water flow. It should not drain at the locations of the entrance doors and near the main paths, as in winter this will lead to the formation of a decent layer of ice, which can lead to serious injuries.
It is also important to ensure the required slope of the external gutters, which depends on the size of the slope. If the length of the roof slope is more than 12 meters, then the slope must be made in both directions and two drainage systems must be installed.
It often happens that the cornice is not located in a horizontal plane, and the slope of the gutter must be done taking this fact into account.
Compared to a flat roof, a pitched roof has another weak point - the so-called valley. This is the internal joint of the roof slopes, which is most susceptible to the pressure of water flow, which increases the likelihood of its penetration under the roof in this place. Therefore, it is necessary to pay special attention to drainage from valleys and install internal gutters there that will retain moisture, remove it outside, and therefore prevent water from getting under the roof. It is attached to the boardwalk (which should protrude 40 cm beyond the axis of the internal gutter) or sheathing. The process itself occurs in several stages:
- Two bars need to be nailed onto the sheathing or plank flooring in increments of 5–10 cm. There should be a small gap between the bars and the sheathing to ensure ventilation.
- Nail the sheathing, bring the ends of the wooden blocks to the axes of the gutter.
- Strengthen the main sheathing in the valley area by nailing a few more bars.
- Drive two wooden blocks between the sheathing in the place where there is free space.
The bend angle of the inner gutter must be greater than the bend angle of the valley - Bring the ends of the bars into the middle of the inner groove and clamp them.
- Bend the gutter so that the bend angle is slightly greater than the bend angle of the valley.
To secure the internal gutter it is necessary to install additional bars - Lay the gutter from the eaves overhang from top to bottom.
- Secure using metal staples.
Methods for attaching gutters
To attach gutters, you can use brackets that are combined with clamps.
Bracket mounting methods:
- Fastening to a front board is the simplest method, used when the roof is already laid. This type of bracket is used for plastic drainage. And to ensure strength, the brackets are equipped with power ribs.
- Fastening to rafters - this method is used for large areas of slopes to the roof deck with a rafter pitch of no more than 60 cm. In this case, brackets with an extension are used, with which the bracket is attached to the rafters.
- Wall mounting - in the absence of a frontal board and access to the rafters, the gutters are attached to the walls using crutches and studs.
If it is not possible to secure the brackets in a standard way, they are screwed to the wall - Fastening to the sheathing - when the rafter pitch exceeds 60 cm, the gutter is fastened using long brackets if the roof is made of metal tiles or ondulin. Or use combined brackets in the case of using bitumen tiles.
Gutters for drainage structures
Depending on the throughput, different markings are produced. The marking shows the ratio of the diameter of the pipe to the gutter.
The following options are considered:
- 100/75;
- 125/90;
- 150/110.
Gutters are divided into:
- semicircular;
- rectangular;
- corner.
If the first two types are responsible for collecting water from the roof, then the corner gutter changes the direction of flow.
Fixation is carried out on the outer and inner corners of the roof.
Plastic gutters can be used to make both sharp and obtuse angles. To do this, you need to cut out a part and mount the halves at the required angle. The fasteners are cold welded.
The average gutter length is from 3 to 4 linear meters. Sold individually.
They are attached to the roof with brackets and hooks in increments of 60–90 cm, maintaining a slope of 1 cm every 3–4 meters. The fewer connections there are, the faster and cheaper the installation will be.
Complete set of spillways
The configuration and structural characteristics of the systems have a significant impact on the methods of installing gutters on the roof of houses.
What are the main elements of gutters?
| Item name | Description and installation features |
Brackets | They are used for fastening gutters; they can be fixed to sheathing boards (hooks) or to the eaves strip (brackets). The first (hooks) are made only from a metal strip and are bent to give a slope to the drainage system manually during installation. The main feature is the need for installation before the start of roofing work, otherwise the first row of coverings will have to be dismantled. Currently considered an obsolete design and rarely used. More often, brackets are used that are fixed to the cornice board or rafter overhangs. Can be made of plastic or metal. The most modern models have the ability to precisely adjust the position of the gutter after attaching the elements to the board. |
Gutters | They take water from the slopes and direct it to the funnels. They are mounted along the entire perimeter of the building with a slope of up to 4–5 mm per linear meter. They can be round or square in shape; there are options for making gutters yourself. Installation is done after completion of the roofing work. To protect elements from falling snow, snow guards can be additionally used; this is an active method. A passive method of protecting gutters from mechanical damage is to maintain the difference in height between the continuation of the roof projection and the upper edge of the drainage system element. For proper installation, it is necessary to make preliminary calculations of the roof; the parameters of the gutters are selected depending on the area of the slopes. Simultaneously with this data, you need to calculate the number of funnels. They must have time to pass all the rainwater during peak loads; one funnel per 10 m of gutter is recommended. |
Gutter turns | Most often they have an angle of 90°, but sometimes they are also found with an angle of 135°. To seal the joints with the gutter, rubber or adhesive seals are used. During installation, you should pay attention that the distance from the corners of rotation to the brackets does not exceed 10–15 cm. The strength of the system in these places is lower; a more reliable suspension is required. |
Funnels for collecting water | They are installed on gutters and direct the water they collect into vertical pipes. Correct fastening is impossible without preliminary calculation; installation of one funnel for every 10 m of gutters is considered universal. But a specific decision should be made after a careful analysis of the slope area and maximum precipitation in a given climatic zone. Funnels can be pass-through (mounted anywhere in the gutter) and left or right. The latter are installed only at the ends of the system; the design has special plugs, which simplifies the installation process and increases the reliability of the entire system. |
Elbows and tees for drainpipes | They allow you to change the direction of water flow and connect several elements of the system to one vertical pipe. They are inserted into a socket-type connection; during installation, you need to pay attention to the direction of the elements in relation to the movement of water. |
Clamps for fixing drain pipes | During installation, it is necessary to monitor the distance between the points of fixation of the elements; depending on the material of manufacture and the diameter of the pipe, it ranges from 1.2–1.8 m. The type of fixation to the facade wall changes depending on the materials of its manufacture. Clamps can be plastic or metal. |
Drainage pipes | They have different lengths, but most manufacturers adhere to the standard of 3 m. The diameter is selected taking into account the water flow; the quantity, installation location and total length are calculated before the installation of the drainage system begins. |
Installation of external drainage
A properly installed roof drain in accordance with SNiP will provide reliable protection of the facade from the negative effects of precipitation. You can learn about the types of drains, the features of their calculation and installation from the article on our website.
Prices for gutters
Gutters
Methods for connecting drainage gutters to each other
There are 3 types:
- Glue. The area where the gutter is fastened with a coupling with a lock and a gasket is treated with adhesive-sealant. Recommended for use in areas that will not be exposed to direct sunlight.
- Glueless. Suitable for both metal and plastic elements. The connection is made using couplings with a durable gasket that does not require sealing.
- Soldering. Suitable for steel or copper gutters. Used by craftsmen. Not suitable for joining by beginners at home - high precision is required when processing edges.
You need to choose the connection option based on the recommendations of the manufacturer of the drainage elements. In the corners, it is recommended to use adapters with high-quality seals.
Recommendations for choosing a drainage system
In accordance with SNiP standards, water flow from 1 sq. m of roof should be taken by a transverse drainpipe of 1.5 sq. m. cm . This indicator is for central Russia. For the southern part of the country the value is 1.5 times greater.
The larger the area of the roof slope, the larger the drainage elements will need to be used.
With an area of up to 50 sq. m, it is recommended to install gutters 100 mm wide and pipes 75 mm wide. If the area is 50-100 sq.m., then gutters with a width of 125 mm and pipes from 87 to 100 mm are used. For sizes over 100 sq.m, gutters with a width of 150–200 mm and pipes with a width of 120–150 mm are taken.
Rules for installing gutters
It boils down to this:
- The gutters need to be hung at a slight angle of 3 to 7 degrees, then the water will drain by gravity.
- When fastening, a bracket is placed on one side of the slope closer to the eaves of the roof, and on the other side the fixation is made lower to form a slope. A thread is pulled between these brackets and auxiliary brackets are mounted every 50 cm.
- The gutters need to be laid with an overlap so that the edge of the top is on top of the edge of the bottom tray. This will avoid leaks. For reliability, all joints are sealed with silicone sealant.
- According to the standards, hang vertical drains at a distance of 12 m from each other. If the length of the facade is from 12 to 24 m, then you will have to attach 2 risers.
- The pipes are fastened to the wall of the house using clamps with self-tapping screws through plastic dowels. The fastener pitch for low buildings is 1.8 m, for multi-story buildings it is reduced to 1.5 m. Compliance with the vertical is checked with a plumb line.
- Pipes with trays are connected with funnels. At the bottom of the riser you need to drain at 45 degrees. The distance from the drain to the ground or blind area of the house is at least 25 cm.
The correct method of connecting parts of pipes is socket, when a pipe of a smaller diameter is inserted into a larger one. The joints are sealed.
Pipe holders
To securely fix the drain riser, you will need pipe holders with fasteners suitable for your wall material - brick or wood.
Mount the holders to the building wall in one meter increments. Also, regardless of the distance, holders must be installed at all pipe joints. Drain pipes can be cut to the required length on site.
Connect them together by inserting them into holders and secure them with special locks.
Drainage planning and schemes
To understand the installation of a drainage system step by step, it is important to consider the following points when planning:
- Calculate the roof area, both total and in the section of each slope.
- Schematically depict the future installation, indicating the places where the funnels are fixed, the diameter of the gutters and the number of required elements.
- Craftsmen recommend purchasing all products from one manufacturer to eliminate discrepancies in part sizes.
- Select the system material wisely. Although aluminum and steel pipes are more expensive, they will last longer than plastic ones.
- When making calculations, take into account the standards of technical documentation, SNiP.
An important point is the location and design of the drain. Depends on the type of roof. The gable roof is equipped with two separate gutters. In a non-standard hipped roof, the perimeter becomes a solid contour of interconnected gutters.
The number of risers is determined by the length of the front part of the house. It is generally accepted that one riser is enough for every 12 m. For a larger figure, you will need to install two risers plus a compensating funnel. The last element is used, and when there are other buildings near the building or along the perimeter of the roof, it is planned to install a closed drainage system.
It is important to correctly calculate the number of long and short brackets in the form of hooks. If the roof will only be covered with material, then long hooks are fixed to the sheathing. Short ones can also be used after laying the roof, securing them to the front board.
When choosing a location for installing risers, you need to take into account the general appearance of the building so that the pipes do not spoil the aesthetics of the building. Therefore, drains are often installed in corners.
If the building frame is unusual or siding is used to finish the facade, it will be more difficult to choose the optimal location, since vertical pipes are placed next to the load-bearing supports.
Algorithm for designing a polymer pipe system
Algorithm for designing a polymer pipe system
To install a system of plastic pipes for a drainage system, it is necessary to perform several successive stages of work.
- First of all, keep in mind that the installation of the drainage system components must be done at a certain angle, tilted towards the drain, in order to prevent water stagnation.
- The fastening parts of the drainage system during the construction of a house must be installed during the construction process.
- First, gutters are laid, they are connected, then funnels are installed to collect water. Covers are placed at the ends of the gutters.
- After this, a vertical section of the drain pipe is mounted to the drainage funnel.
- A vertical section of the drainpipe is fixed to the wall using pre-installed brackets.
The pipes are fastened to special brackets
We perform calculations correctly
When calculating the required amount of materials, we take into account the following points:
- The standard length of gutters is 3 m. Their footage corresponds to the length of the cornices.
- One funnel is needed for each gutter.
- The number of brackets is calculated by dividing the length of the cornice into segments of 50–60 cm (this is the step with which the fastening will be carried out). Before calculating, it is recommended to leave a margin of 5 cm from the edges of the cornice.
- If the funnel is placed near the corner of the house, then one holder (bracket) is enough; when installed in the middle of the wall, two are needed.
- Each pipe branch requires two plugs.
- You will need two upper and lower elbows to assemble the riser outlet.
- If the overhang of the roof eaves is more than 25 cm, you will have to buy two pieces of pipe to connect the elbows. When suspended up to 25 cm, the knees are simply connected to each other.
- Number of pipes for the riser. To calculate it, take the distance from the ground to the cornice minus the length of the outlet and a distance from the ground of 40 cm.
- To fasten the risers you will need two main brackets and additional ones every 1.5 m.
Calculations for houses with an attic and veranda are carried out in a similar way.
Drawing up a diagram
The design scheme is determined by the shape of the roof, which can be gable, hip, or can have a complex configuration. The number of drains and the location of the gutters depends on this.
Drawing up a diagram involves the following steps:
- Using a tape measure, measure the perimeter of the roof and measure the height from the blind area to the eaves.
- If the roof has a complex geometric shape and consists of several figures, each fragment is measured.
- A top view drawing is made, where all the obtained dimensions are indicated. On a gable roof, gutters are located along long walls. A hip roof requires a closed system that covers the roof on four sides.
- The drawing shows the location of the funnels. A funnel is installed every 8 linear meters. For example, for a standard 2-slope roof up to 15 m long, two funnels are needed, one on each side. When the wall length is more than 15 m, additional drains are required. On a hip roof, funnels are installed at each corner.
Roof mounting technology
Involves installing gutters on brackets:
- to the rafters;
- on the front board;
- to the edge of the roofing material;
- using additional brackets.
Let us examine in what cases it is advisable to use different types of installation.
To the rafters
Fixing the drainage to the rafters is carried out when the sheathing has already been covered with roofing material, but it is also allowed before laying corrugated sheets, slate and various soft flooring.
The fastening element is brackets with a long leg bent at a right angle.
When the roof is covered, you will have to tear off or unscrew the last row, if it is slate or metal tiles, in order to secure the drainage system to the last row of the sheathing, the rafters. When using soft tiles or ondulin, simply lift the last row to tighten the bracket.
This method is used if the cross-section of wooden rafters is from 180*50 mm.
When fastening, the roofing material must cover the gutters.
On the front board
The front board is mounted at the ends of the rafters. Width may vary.
Fastening is carried out with long brackets or hooks made of a guide metal profile and a bracket.
Special long planks with a groove are also produced. The plank is screwed to the board with self-tapping screws, and brackets fit into the grooves.
To the edge of the roof covering
In this way, the drainage system runs along the eaves of the roof. Used when a rigid material such as corrugated sheeting has been selected for the flooring.
To fasten the brackets (plastic or metal), you will need special clamps.
There are times when you cannot do without holes in the roof. Then it is recommended to put rubber gaskets under the metal clamps (if any). This way there will be less chance of damage to the roof.
Using an additional bracket
Installation is carried out when the roofing is completed. The risk of material damage is minimized. Also, additional brackets will be required if the main brackets for fastening the gutters are short.
Take a long bracket and simply bend it to the required length, fix it with a self-tapping screw to the wooden sheathing.
It is important to maintain the required distance from the center of the holder to the edge of the overhang. The recommended value is 30–40 mm. This will allow water from the roof to flow into the center of the gutter. Otherwise, water will overflow over the edges.
Step 4. We cut in the funnels and attach the elbows
Now let's figure out how to competently proceed to installing funnels and vertical drainpipes:
You need to connect plastic gutters together like this:
- Insert the rubber seal with the ribbed part facing up. It should not reach just a centimeter from the edge of the connector.
- After this, align the connector symmetrically in the center of the gutters so that there are 3-4 millimeters between the gutters.
- Pull the front part towards the connecting channel until the lock snaps into place. The gutters must be inserted into the curl of the corner 30 cm deep.
- After this, the lock must be locked and the latch must be returned to its original position.
- And finally, be sure to install additional hooks at a distance of 10-15 centimeters from such connections.
- Attach the plug to the end of the gutter and, using pressure, push it inward so that the rubber seal is between the chamfer and the gutter.
- Next, the plug can be pressed on with a mallet so that its rear “ear” closes inside. Now turn the funnel towards the gutter and bend the clamp plates. Insert special “spiders” into the funnel to help prevent debris from clogging the drainage system.
- Now secure the joints with two 4 by 6 mm rivets.
- To seal such a connection, purchase special glue. The back side of the plug will be fixed with a blind rivet.
Now check the strength of the finished horizontal elements. Pay attention to the fact that if you hear creaking from already installed gutters, it means there is a problem. This material itself does not creak, it’s not wood. This is a sign that the pipe is changing under the influence of temperature, and something is touching some kind of obstacle.
For example, in some place the holders are poorly secured or they are in too tight contact with it. In this case, just lubricate all the fasteners; in 80% of cases, this is all you need. If you are dealing with plastic accessories, then just check all connections for quality of installation.
In what cases is drain pipe heating used?
Often during a long winter, a lot of snow gets inside the drain and ice freezes. A plug is formed, due to which the thawed water cannot flow down the pipe by gravity, so it overflows over the edges and, upon freezing, turns into icicles. There is not only a risk of damage and deformation of drainage elements, but also a danger to the lives of people nearby.
In order to prevent icing and prevent such a situation, a cable is laid inside the drain that will heat the system.
When powered by electricity, the cable generates heat. Fastening is carried out after the installation of the drain. Placed inside gutters and risers in a longitudinal position. Fixation - special clips made of plastic or metal.
A thermostat with built-in humidity temperature sensors and a power supply are supplied along with the cable. Using a thermostat, you can control the heating temperature of the cable taking into account weather conditions: reduce it when it’s warm outside and increase it when it’s very cold.
To improve the effect, the cable is also laid on the roof overhang. They do this with a snake, fixing it with clamps to the flooring material.
Expert advice
Experts recommend installation according to the manufacturer’s instructions, without skimping on brackets, fasteners or the pipes themselves.
In addition, the drain does not need to be placed high, otherwise the water will end up on the wall of the house and destroy its facade. They also do not recommend using flimsy fasteners.
The standard one must withstand a load of up to 75 kg. But not only weight is important, but the supporting area. Due to the minimum number of installed holders, the pressure will be concentrated in one place and will not be distributed over the entire surface of the product. As a result, the gutter will break or become deformed.
Common installation mistakes
In the absence of experience, the following mistakes are most often made:
- Failure to comply with the slope of the gutters. The recommended rate is from 3 to 5 mm per 1 linear meter. If the indicator is higher, water simply will not get there; if it is lower, areas of stagnant water and debris will form, and unscheduled drainage cleaning will have to be carried out. To correct such a defect, you have to break part of the roof.
- Saving on the number of brackets. The consequence is that an overly flexible structure becomes less resistant to wind loads, with a high risk of damage and breakage. For drainage from plastic, fasteners are carried out in increments of 50 cm, from iron and other metal - every 60 cm.
- The couplings are not connected correctly. The consequence is that leaks occur in such areas. Do not neglect the use of rubber seals and you need to seal the joints with sealant. It is recommended to double fasten the brackets (on both sides).
Craftsmen do not recommend purchasing materials for drainage from different manufacturers, since the installation process may reveal inconsistencies between elements and lack of tightness of the structure.
From metal profiles for plasterboard
The lightweight and durable metal profile is perfect for draining water. We find the required amount of material based on the perimeter of the roof of the house.
Profiles around the entire perimeter of the house can be attached to:
- brackets;
- wire;
- bars.
To protect against water pouring out of the gutters, it is cut into 2 parts, the end is left above the funnel and bent to make a semicircle barrier at the corner. The drain pipes and funnel will have to be made from other materials.
Step-by-step instructions for installing a drain with your own hands
Let's look at the self-fixation of the plastic system step by step.
Necessary tools and equipment
To work you will need the following set:
- metal scissors;
- screwdriver;
- hacksaw for metal or wood;
- hammer drill (to attach clamps to the wall);
- level;
- hand or electric drill;
- screwdriver;
- tape measure, pencil;
- rubber hammer;
- scaffolding;
- marker, cord (for marks);
- miter box - a tool for perpendicular cutting.
If the work is carried out with galvanization, then you will also need pliers.
Installation procedure
The recommendations are:
- We mark the places where the outer brackets are attached to the cornice. Moreover, the edge of the roof should be at a distance of up to 15 cm from the bracket.
- Now we mark where the funnels will be installed. According to the standards, one funnel goes to 50 square meters. m of roof or one funnel per slope. Place it near the edge or in the middle. We mount the bracket on the other side of the cornice. We screw the funnel to the front board or to the holder extensions (when there is no front board).
- We stretch the rope at the required slope between the funnel and the outer holder. We check compliance with the slope. We place brackets every 15 cm on both sides of the funnel.
- We fix the brackets along the remaining length of the cornice every 50 cm.
- We insert the gutters into the funnel until they snap completely into place.
- Now we insert the gutters inside with the bracket until it snaps into place.
- If the roof design requires it, we place a connector between the two gutters.
- When the funnel is attached to the edge of the cornice, in order to close it with a plug, you will have to connect these two elements with a piece of gutter. We make a section with a protrusion beyond the edge of the roof by 5–10 cm.
- Place the plug on the gutter until it clicks.
- To connect the gutters at an angle, we take a special universal angle. If the rotation is not performed at a right angle, it is better to take an adjustable angle. We seal the joints with sealant.
- Cover the top of the gutters with a protective grille.
- If there is a cornice overhang, then we connect the funnel with the pipe with two elbows and a piece of pipe of the required length. We attach a clamp to the lower knee.
- If there is no such extension, we connect the funnel with the pipe directly to each other or with a coupling.
- We connect the pipes to each other using a coupling with a gasket.
- We attach the pipes to the house with clamps every 1.5 m. To do this, screw a dowel into the facade, screw on the clamp, and tighten the clamp on the pipe.
- At a distance of 20 cm from the ground, we attach the drain to the pipe.
- On a flat roof, when the slope is adjacent to the wall, we install a rotary ebb.
At this point the work can be considered completed.
How to install vertical drainage systems
The peculiarity is that vertical drainage systems for connecting to a funnel often have several angles. Their number depends on the shape of the building.
The installation sequence is as follows:
- The distance from the wall to the funnel and the length of the coupling are determined. Two angles are selected. The lack of distance is compensated by a piece of straight pipe.
- The upper elbow must be made non-separable, that is, glued to the funnel, the others are inserted without glue.
- Markings are carried out for clamps. This is where a level comes in handy. Adhering to the vertical, points for each clamp are marked.
- Holes for dowels are drilled at the marked points. The clamps are fixed. When a brick wall has a layer of thermal insulation made of polystyrene foam, polystyrene foam or a sandwich panel finish, the length of the dowel should be enough to go deep into the wall at least 3 cm.
- The pipe is inserted. Fixed with a clamp. There are two clamps per 3 m of pipe.
- An elbow is glued to the pipe, through which water will flow onto the paving stones into a drip tray or any container. Summer residents often use the accumulated water for household purposes.
Experts advise working with plastic parts without excessive force, because no matter how durable PVC is, any impact can cause a crack to form.
Proper installation of drainage will protect the roofing and building façade from excess moisture and extend their service life. It’s quite possible to do the work yourself. Otherwise, you can order turnkey installation from specialists.
How to choose the right mount?
In total, to secure the drain you will need the following fasteners:
- Brackets on which you will attach the gutters. It will not be difficult for you to choose a suitable mount, based on the shape and dimensions of the purchased gutters.
- Clamps are special devices that allow you to attach drain pipes to the wall. This type of fastening is also selected depending on the type and size of the drain pipes. Also decide on the material for making the clamps: if it is plastic, then it has two attachment points, while metal ones have one, long hardware.
On sale you will find two types of hooks:
- The long ones are attached to the sheathing, to the rafter legs.
- Short ones - to the front board, according to the original plan or due to the fact that the roof is already installed.
The distance between the hooks should ideally be about 50 cm, maximum 60 cm. If you use long hook holders, it is better to screw them through the sheathing directly to the rafters, then the fastening of the drainage system itself will be more durable.
Upon completion of installation, both long and short hooks from above must be covered with a curtain rod.
Of course, according to all instructions, long hooks must be attached under the roofing directly to the sheathing. But there are often situations where it is not so easy to remove the old roofing covering, just as it is not possible to lift it up.
For example, it is old, so such hooks are often screwed even onto the hem of the cornice. Despite the illogicality of this method, in practice it often turns out to be rational and sometimes the only possible one.
Basically, according to the rules, metal hooks are used for metal drains, and plastic hooks for plastic ones. Today, copper hooks are rarely, but still used:
