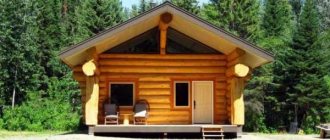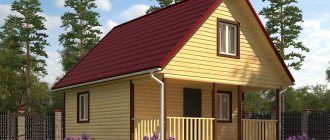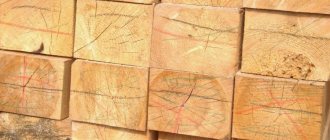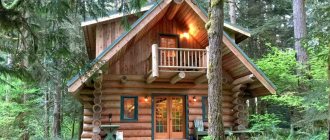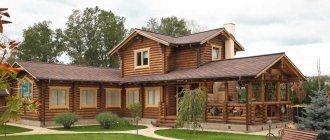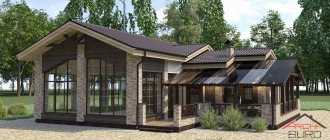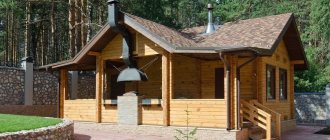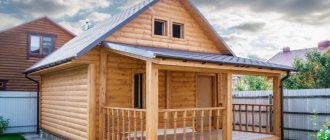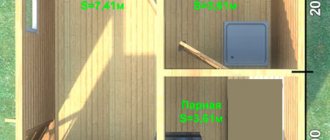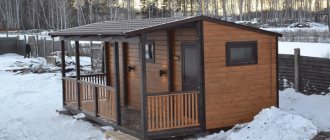The peculiarities of the “national” holiday for most Russians are associated with washing and subsequent gatherings, for which it would be nice to have not only a bathhouse, but also a convenient place such as a relaxation room or a secluded patio on the street. How to squeeze such a building into a small area, what to build it from and how to decorate it?
Let's think about this and much more, considering the projects of a bathhouse with a veranda, which are offered on the websites of organizations that provide the population with design services, supply of materials, and even turnkey delivery of facilities.
Bathhouse made of blocks with block house finishing
Why do you need a project and how to choose it
Not only Russians love to take a steam bath, which is not even a place for ablution, but a place for cleansing and rejuvenating the body. That’s why there are many types of them. There are Scandinavian saunas that are very hot because they have almost no steam; there are Japanese ofuro baths, which instead of a steam room have a spacious plunge pool with hot water; There are Turkish hammams that are maximally saturated with moisture, but at a low temperature.
- Russian baths are damp, since the heat effect in them is obtained not due to extreme heating, but due to hot steam. The operating mode also affects the selection of building materials, internal and external cladding, and heating methods.
Traditional Russian bath
- The project must take all this into account. And who will implement it - a hired team or you yourself, it doesn’t make much difference. The main thing is to choose the right place for the building, which should be located on the leeward side and preferably not in a lowland.
- A suitable place is when the steam room can be placed near a natural body of water to plunge from the steam room into cold water. But not everyone is so lucky, so many people build an artificial pond next to the bathhouse - if not for swimming, then for pleasant contemplation (read on our website: how to make a beautiful pond in your dacha).
- In general, to make the construction comfortable, you need to take into account many nuances. One of them is the choice of a project that takes into account the number of people using the steam room and provides for passive relaxation. Therefore, not just bathhouses are often designed, but holiday homes with a sauna and other amenities.
Model with attic and veranda, plus contrast rinsing pool
A bathhouse with a veranda under one roof on the river bank
. Of course, a brand new building with an open terrace and a relaxation room is a good idea (you can find out about the projects and construction of a bathhouse with a terrace at the link).
Bathhouse with a terrace and an artificial pond in a private household
But not everyone can even buy a 3 3 bathhouse project with a veranda, let alone carry out such construction. But you can improve an old sauna by making an extension for it (find out about the construction of an extension to a bathhouse at the link). Therefore, in the first part of the article we will offer an overview of the projects, and in the second, with the help of a video: “Veranda for a bathhouse with your own hands” and a good selection of photos, we will talk about the main stages of such work.
Saunas made of rounded logs
Rounded logs are the best material for building a bathhouse and terrace. Environmentally friendly wood does not emit toxic substances, creates a cozy atmosphere indoors and makes the building aesthetically attractive.
Rounded logs are characterized by a smooth and even surface, durability, resistance to dampness, rotting and insects. The material releases vapors and air outside, promoting rapid air exchange.
To cover the walls in the bathhouse, use linden lining. Linden will fit harmoniously into the interior and fill the room with a pleasant honey aroma. In addition, the material does not heat up and burn the skin. It is resistant to moisture and temperature changes.
Walls made of logs can be positioned at any angle, which will make the project interesting and unusual. Densely stacked logs will retain heat for a long time, which will reduce heating costs.
A log cabin is easy to install. The craftsmen of the MariSrub company will assemble the wall kit on the site in 3-5 days!
Brick baths with kitchen or barbecue
If you are going to build a bathhouse or a guest house out of brick, then do it in such a way that you can not only wash and relax in it, but also cook food. Therefore, such buildings are often designed in conjunction with a summer kitchen or a barbecue area located on the terrace (projects for a bathhouse with a terrace and a barbecue are presented on our website here).
Project with kitchen and veranda
Project with a glazed veranda
By the way, the stove can also be built from brick, but it must be ceramic. Silicate can also be used to build the walls of a bathhouse, since the masonry from the inside is still carefully insulated.
Project 3 by 6 with veranda
In most bathhouse projects with all kinds of extensions, a foundation is provided in the form of a slab monolith.
- Firstly, it is universal and can be poured on different soils (with the exception of weak unstable ones, when piles are required).
- Secondly, the stove is very convenient; you don’t have to fill the floors in the bathhouse itself or in the outdoor area where the terrace is located. You don’t have to calculate the foundation for a barbecue or a stationary grill.
- Depending on the project, the walls can be built either from hollow brick using well masonry technology, or from concrete blocks with external brick cladding (with stone finishing on the base).
- The façade is insulated with mineral wool, which is the only insulation material that has a high degree of vapor permeability.
House-bath with a veranda
Note: the installation of a ventilated facade is important for this reason. No matter how hard you try, it is impossible to ensure 100% tightness of the walls, and some part of the steam will still get into the thickness of the walls. You just need to make sure he has the opportunity to get out. Therefore, both the insulation and the membrane on top of it must be vapor-permeable - but this only makes sense if there is a technological gap!
The principle of steam movement in a ventilated external wall
- In some projects, plaster over insulation is provided as exterior finishing (warm plaster systems). In this case, it is important that both the plaster and the facade paint have the same high vapor permeability as mineral wool.
- The choice of material for partitions is at the discretion of the customer, but it is better if it is red brick. The structures are insulated from steam on both sides.
The roof of a brick bathhouse is usually gable or hipped, but it can also be single-pitch, covered with bitumen or metal tiles (learn about building a roof for a bathhouse in our article).
Layout
The layout, as in any other case, depends on the size of the building in plan and the number of floors. Consider the option of a guest house with an attic measuring 8*9.37 m:
- Below there is a spacious open veranda to the bathhouse, which, if desired, can be glazed or a barbecue installed.
- The relaxation room in this bathhouse is not inferior in size to a full-fledged living room, which has a fireplace (suitable for winter use), a small bar, and a television area.
- There is also a spacious bathroom, although without a bath, and, in fact, bathing facilities (washing room and steam room).
Bathhouse with relaxation room and veranda.
In the attic there is one large room with an area of 28.5 m2, which can be divided into two bedrooms. On the top floor there is a built-in balcony, which allows the person who spent the night in the room to come out in the morning to breathe fresh air. Everything is convenient and focused on a comfortable stay.
Layout with veranda, attic floor
Bathhouse designs with a large veranda may also include a one-story building. And why not, if the site allows it? And then, a bathhouse can easily do without bedrooms, and a small rest room may well be enough for the owners.
In the example below, the bathhouse does not have a toilet room. If there is a residential building next to it, then there is nothing wrong with that - in extreme cases, “conveniences” will have to be provided on the street. But when there is a toilet - and it can be combined with a washing room - it is much more comfortable.
6x4 plan with veranda
This is exactly the layout of a 6x8 bathhouse with a veranda and toilet that is presented below.
Bathhouse with veranda: 6x8 plan
Of course, similar layouts can be envisaged in any other house, not just a brick one.
Projects of frame baths with a veranda
Any building, called a frame building, consists of a supporting “skeleton”, which is the frame (vertical posts and horizontal framing), and its filling. If the space between the racks is filled with ready-made modules - most often these are three-layer SIP panels, the house will be called a frame-panel house. If a multilayer structure is formed on site, then the structure is called frame-sheathing.
Nice project for a bathhouse with a 4x6 veranda
One-story bathhouse 3 by 6
The design of a two-story bathhouse with a veranda, as well as the option on one level without an attic, may include both technologies.
Two-story 6x6 version with a veranda, high-tech style project
Their advantage is the speed of construction and affordable price, and the size may vary. And the configuration is not necessarily rectangular - there are options for corner installation.
Corner baths are good for small areas
You can implement such a layout yourself, or you can also order a set of materials for it with assembly and turnkey delivery.
Layout with a closed veranda
5x4 layout with attached veranda
Frame baths in a sheathed version are completed approximately like this.
Equipment
It is very convenient to place frame buildings on point supports, so foundations for them are often provided with piles or columns. Piles are installed when the groundwater in the area is close to the surface; in other cases, it is sufficient to install block or brick pillars with a cross-section of 400 * 400 mm, with an exit of 40 cm above the ground surface.
Note: if the house is large, on two levels, and even with an extension in the form of a glazed veranda, the load on the wooden frame increases, so a concrete monolith will be more reliable.
- Unplaned timber is usually used for the bottom trim - if you use glued timber, the construction budget increases sharply. Depending on the size of the building, the cross-section of the timber can be 100*150; 150*200 or 150*150 mm.
Frame bathhouse on a columnar foundation
- For the top trim, a board with a thickness of 40 mm is used, the width is also from 100 to 200 mm. The frames of the partitions are also formed from the same lumber.
- The floor logs of the 1st floor are mounted from 100*150 mm timber (in increments of 80 cm). On the attic floor, if provided for by the project, a section of 50 * 150 or even 100 mm is sufficient, but they are laid in increments of 60 cm.
- For the finishing of all enclosing structures, lining boards made of coniferous wood (usually pine) grade “B” are used, chamber dried, thickness up to 16 mm. Only in the steam room it is not pine that is used, but aspen (linden).
Finishing walls and partitions with clapboard
- A basalt slab is used as insulation for walls and ceilings, since it is a non-flammable material (read the article on how to insulate a bathhouse from the inside).
- The floors are also made of pine, heat-treated tongue and groove boards up to 36 mm thick.
- If the project requires it, the bathhouse will also include a wooden, one- or two-flight staircase.
- The window frames are wooden, with double glazing, the entrance door is made of metal, the internal doors are wooden. In the steam room there is a bath door made of aspen, in the rest of the rooms there are ordinary interior paneled panels.
Door to the steam room
All other consumables, such as: rafters, slats for sheathing, vapor barrier films, aspen shelves for the steam room, ondulin roofing, entrance steps, ventilation grilles and fasteners, are included in the kit.
Rest room interior
Sometimes a shower tray is installed as a bonus, but the installation of the stove is not included in the price; the customer has to buy it themselves and pay extra for installation.
Baths with swimming pool
The photo shows the original layout of the bathhouse, consisting of three spaces: the main building with a steam room, a pool area under a glass roof and a gazebo. All parts of the building are built of logs, and the roof acts as a unifying element, giving the bathhouse architectural integrity.
A spacious wooden bathhouse with a gazebo under one roof will become even more comfortable for relaxation if there is a swimming pool adjacent to the building. And to make the transition from the bathhouse to the pool easier, the floor in the gazebo and the decking around the pool are laid on the same level, for example, with a terrace board.
Frame extension: do-it-yourself step-by-step installation
Whatever the structure of the walls of the bathhouse, whether they are made not only of wood, but also of blocks or bricks, the veranda most often has a frame structure, it is easy to attach it to an existing building. A veranda attached to a bathhouse with your own hands will not only be a convenient place for relaxation, but will also make the building more attractive.
Option with attached veranda
Brief instructions in pictures will tell you how to do this:
| Photos, steps | A comment |
Layout of extension axes | The location of the extension must be marked by driving in pegs and tensioning the twine. Since the foundation will be columnar, you need to draw all the contours of the holes for the pillars on the ground with a shovel. |
Excavation for pillars | When constructing a shallow foundation, the bottom row of blocks is buried only halfway (15-20 cm). When digging holes, you need to add to this size the thickness of the drainage pad made of crushed stone and sand (at least 10 cm). This way the blocks will never get wet in water, because concrete doesn’t like that. |
Laying crushed stone | Cover the hole with a piece of geotextile and fill it with crushed stone. |
Tamping | You can tamp it in any way possible - you can do it as in the photo. |
Laying sand | Now pour sand. There is no need to lay out the entire volume at once - after all, you need to level the base, adjusting its height to the desired level. |
Determining the elevation of the top of the foundation | Mark the top of the foundation on the peg as a guide. |
Sand bed compaction | Compact each layer of sand well, measuring the desired height to the mark. |
Checking the horizontality of blocks | Wrap the ends of the geotextile inside the backfill, place the two lower blocks on them and check the horizontality with a level. |
Mixing glue | In this case, foam blocks are used to lay the pillars, so not ordinary masonry mortar, but special glue is used. They can also be used to install polystyrene concrete blocks. |
Applying glue to blocks | First, the surfaces of the vertical joints of the blocks are coated with glue, then the horizontal ones. |
Laying the second row of blocks | The second row of blocks is laid out. |
Installation of the bottom trim | When all the pillars are ready, a piece of roofing material is placed on each one so that the beam does not come into contact with the concrete. A frame is made around the perimeter of the veranda and floor joists are installed. |
Pairing the stand with the harness | The racks are attached directly to the framing beam, secured with angles, staples, miter bars and other methods common in construction. The racks are also tied with timber along the upper perimeter. |
The frame is ready, the roof remains.
Next, it’s a matter of technique: the roof rafters and roofing material are installed, the floor is sheathed, crossbars and window frames (if the veranda is closed) or decorative fences are installed.
Frame for a closed veranda
Such a veranda or terrace can be attached to a brick or block bathhouse.
Summer veranda with climbing plants
Open terrace with canopy

