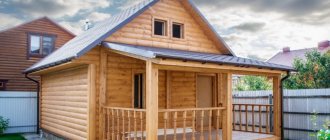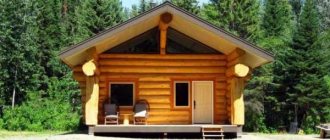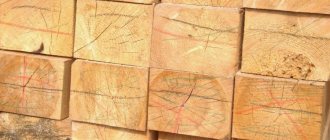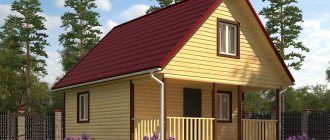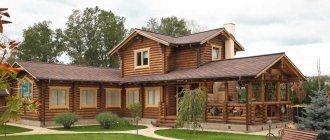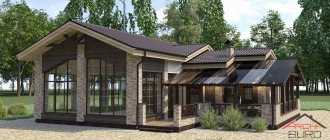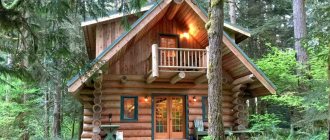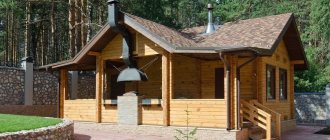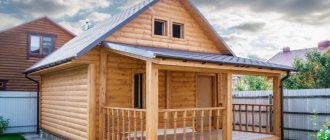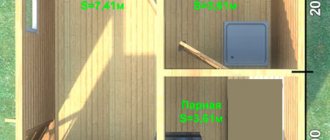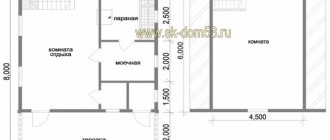The peculiarities of the “national” holiday for most Russians are associated with washing and subsequent gatherings, for which it would be nice to have not only a bathhouse, but also a convenient place such as a relaxation room or a secluded patio on the street. How to squeeze such a building into a small area, what to build it from and how to decorate it?
Let's think about this and much more, considering the projects of a bathhouse with a veranda, which are offered on the websites of organizations that provide the population with design services, supply of materials, and even turnkey delivery of facilities.
Bathhouse made of blocks with block house finishing
Selection of materials for construction
Wood is the material traditionally used for the construction of baths. It is usually used to make a log frame. The tree has many advantages:
- it retains heat well - no need to think about additional insulation measures;
- the wooden structure has a special smell and atmosphere that are characteristic of a traditional Russian bath;
- since wood breathes, the humidity inside the bathhouse is regulated;
- from this material you can create buildings of a wide variety of shapes, embodying original architectural solutions;
- There is no doubt about its environmental friendliness, since wood is safe for humans, and in a bathhouse it creates an additional healing effect.
The disadvantage of a wooden bathhouse may be the susceptibility of this material to mold, rot, as well as a significant likelihood of fire in case of careless handling of fire. In a brick bathhouse, the fire danger is much less. But the room itself takes longer to warm up, which means you will have to spend more wood to wash and steam.
Brick structures for this purpose must have excellent ventilation, since condensation that appears during operation causes the appearance and spread of fungus.
At the same time, one cannot fail to note the environmental friendliness of brick and the fact that it can be used to build a building of any configuration. The long service life of such baths is also not the last argument in favor of choosing a brick building. Its construction can be cheaper than a wooden one. In addition, there is no need for special finishing. The brick looks good on its own.
They differ:
- reliability;
- long service life;
- environmental safety;
- fire resistance;
- good thermal insulation properties;
- by the fact that it does not rot;
- ease of installation;
- at a small price.
An important issue when building a bathhouse is the construction of the foundation. More often than others, a strip foundation is made for such a structure using reinforced concrete, rubble or brick.
For a screw foundation, special piles are used, on which the structure will rest. The columnar foundation is one of the most economical. Using pillars you can build a base for a small bathhouse with a terrace.
Construction of a building
Building a bathhouse is not a long process. Therefore, this structure can be installed first and live there while the construction of the main residential building is underway. In addition, everything necessary for living can be provided at once: a small kitchen, sleeping places and a bathroom.
Project of a bathhouse made of logs 6x9 m
The terrace is usually made open, limiting the perimeter with only a small fence. However, you can completely isolate it by installing, for example, glazing. An interesting solution when constructing a terrace is a sliding glass wall, which allows you to combine the living room with the terrace.
A barbecue on the terrace will allow you to concentrate all the necessary elements of a comfortable stay in one place.
A sauna with a gazebo and barbecue (grill table, barbecue) would be an excellent solution
Stages of work
Step 1. Site preparation.
Step 2. Construction of a foundation (its type is determined by the type of soil, load, time allotted for the work and financial capabilities), which can be monolithic, columnar, strip or pile.
Step 3. Construction of a bathhouse frame with a terrace.
The process of building a bathhouse with a terrace
Step 4. Installation of the roof structure.
Step 5. Cladding the building and insulating it.
Step 6. Installation of the floor.
Step 7. Installation of the stove and chimney (it is not needed for the electric model).
Step 8. Interior decoration.
Step 9. Conducting communications.
Bathhouse project with attic and terrace
The most important question that needs to be resolved when starting work is what to build a bathhouse from, as well as a terrace for it. In addition, the purpose of the building imposes some additional requirements for both construction and finishing.
Materials from which a bathhouse and terrace can be made
The extension must fit harmoniously into the overall architectural ensemble. Often it is made from the same building material as the bathhouse itself. Or from a design that matches it. The choice may be influenced by: the dimensions of the future building, the place intended for its installation, the material aspect.
The material must provide a good microclimate in the premises. It requires high resistance to temperature changes and high humidity levels. The environmental aspect must also be taken into account. No harmful substances should be released into the atmosphere under the influence of steam.
A wooden bath has many advantages over a brick, block or sandwich panel
Most often, baths are built from wood. These can be logs or timber; frame structures in which wood is combined with other types of materials are also popular. But when using wood, it is necessary to pay attention to its treatment against the influence of climatic factors, and also, using special impregnations, to increase the resistance of the structure to fire.
Ceramic brick remains popular.
Wood-burning sauna project
Not so long ago, products made from various types of concrete appeared: gas, expanded clay, slag, and foam blocks are also actively used today in the construction of bathhouse complexes. All of them have both advantages and disadvantages, which should be taken into account when drawing up a project.
Selection of materials for construction
Materials for construction are selected mainly as environmentally friendly, natural, and high quality as possible. The structure is built to last for many years, maintaining a beautiful appearance, requiring virtually no repairs.
The following building materials are most often used for construction:
- natural wood - logs, boards, beams;
- brick, natural stone;
- foam concrete, gas silicate blocks;
- glass, including fireproof, frosted, colored;
- sand, gravel, clay, cement;
- various types of vapor barrier, waterproofing, thermal protection;
- pipes made of plastic, metal;
- ceramic tiles - for decorating floors and walls;
- tiles, ondulin, roofing felt, slate - for roofing.
The indoor bathhouse is exposed to hot water and high temperature, while the open area in front of it is exposed to wind, precipitation, and direct sunlight, which is important to consider during construction. For the construction of the bath itself, coniferous wood is preferred, but it is better to finish it with deciduous wood - resinous substances, with long-term exposure, have a detrimental effect on the respiratory system
Such construction is carried out frame or in the form of a log house. Brick, stone, and also bathhouses built using the “claystone” technology (from firewood and clay) are less common.
Which floor to choose for your future terrace
The choice of flooring depends on the materials from which the entire structure is made and its stylistic design.
Basic requirements for installing a floor on a sauna porch, veranda, terrace:
- the coating should not slip - this will help avoid injuries if the floor is wet;
- the material chosen is frost-resistant, which is important in the coldest regions;
- high resistance to abrasion and deformation - people walk around the site in a variety of shoes.
When the site is partially or completely open, when making the floor it is necessary to make a slight slope (no more than two to four degrees) towards the street so that water can easily flow down.
It is desirable that the entrance to the site can be made both from the street and from the bathhouse building.
Stone, tile or wood
The most popular covering option is decking. It is made from natural wood or wood with the addition of polypropylene. The latter option is characterized by low swelling and practically does not deform from external influences. The most commonly used wood species are larch, ash, spruce, pine, hornbeam, oak, and less commonly - fir, Brazil walnut, cedar, and teak. The use of natural or artificial stone and ceramic tiles is justified if the washing facility is at least partially decorated by them. When using tiles, choose the most textured one that will not slip. In brick buildings, the floor is sometimes made of paving slabs, which visually connect the area with the paths in the garden. Porcelain tiles are also acceptable, it is only important to lay it according to all the rules.
Choosing a decking board
When making a wooden floor on a terrace yourself, it is recommended to cover it with antiseptics, moisture-resistant or fire-resistant impregnations, products containing oils and wax, intended for outdoor use. All of them are available in transparent, tinted or with a whitening effect.
Purchased terrace boards can be smooth or corrugated - for bath verandas and terraces, the latter is recommended. A board made of composite material contains wood flour obtained from valuable wood species and various polymers.
Using a canopy as a terrace
A completely acceptable solution for the owner of a bathhouse would be to install a canopy or awning next to this building for the summer. A canopy is a structure that performs part of the functions of a terrace, but at the same time will cost the owner of the bathhouse a significantly lower price. In this case, you only need to make sure that the floor surface in this area is level. Then you can place all the required furniture or barbecue grill on it.
Of course, an ordinary awning will not save the owner and guests from any bad weather, with the exception of very light rain. Its function is to protect people under such a canopy from the sun.
At the same time, there are awnings that include both a vertical and horizontal canopy. Under such a structure, visitors to the bathhouse can already protect themselves from any bad weather.
Design Features
To avoid the need to rebuild and remodel the bath room, the initial stage should be designing a steam room. The finished project will give you the opportunity to decide on the purchase of materials and necessary goods, this will save your time and money. You need to choose the right place on the site to locate the steam room with adjacent rooms.
When choosing a location, you need to know a number of important points:
- places where groundwater passes close to the surface are excluded;
- if you manage to place the steam room on a hill, then the problem of draining dirty water will be solved naturally;
- the bathhouse should be located at a great distance from other buildings, the distance from the country house should be at least eight meters, and about 5 meters to the well;
- if there is a lake or reservoir nearby, then it is advisable to build a bathhouse at a distance of 10-15 meters from the shore, which will eliminate the need to build a pool (any nearby body of water will solve the problem of water supply);
- the entrance to the bathhouse should be located from the south, so that during the cold season, snowdrifts do not block the door;
Choosing a location for the building
The location for the bathhouse should be chosen very carefully, especially when the area is small and the neighbors are very close. If there is such an opportunity, the bathhouse is placed near a natural or artificial reservoir; plunging into cool waters immediately after a hot steam room is a great pleasure.
According to current standards, the following minimum distances to other buildings are required:
- from a residential building – 7-10 m;
- to buildings made of non-combustible material - 6-9 m;
- to wooden outbuildings – 10-13 m;
- to wooden buildings with non-flammable coating - 7-9 m;
- from the roadway – 6-7 m;
- from a neighbor’s fence or boundary – 1-2 m;
- to the neighbor’s house – 15-17 m;
- to the forest – 16 m;
- to the well, well - 10 m;
- to tall trees – 4 m, bushes – 2 m.
It is also important to discuss in advance the location of the future bathhouse in relation to common areas, if any - a swimming pond, a playground, etc. When building on the banks of a river or lake, it is important that waste water does not get there, and that the structure itself stands on solid ground and does not could be damaged during floods.
Even a tall bathhouse will be placed so as not to shade the neighbor’s property. The slope of the bathhouse roof is made in its own direction, and the entrance should be visible from the house, which is very important during kindling.
Materials for making a veranda
The most common material for an extension is wood, since it is easier to make a veranda for a bathhouse with your own hands from boards and logs, and this design also has a more aesthetic appearance. But for a more harmonious combination, you should select the same material as the sauna itself.
If the bathhouse is made of wood and has already begun to sag significantly, then making an extension from a material that will shrink even more is not recommended, since after a while the veranda will “sag” and the entire structure will be deformed. This type of problem can cause the deck to collapse and make it look bad.
To decorate the walls of the extension, you can use durable wood that will be resistant to high humidity and weather conditions. Most often, linden or aspen lining is used (thin cladding board with a tongue-and-groove joint).
The material used to build the base is rounded timber or logs from coniferous trees. The advantage of a wooden structure is that it will be environmentally friendly, and with certain processing it will also be strong. Also, with the help of additional means, you can make the tree resistant to temperature and weather conditions.
Attached wooden verandaSource izhevsk.ru
Projects of frame baths with a veranda
Any building, called a frame building, consists of a supporting “skeleton”, which is the frame (vertical posts and horizontal framing), and its filling. If the space between the racks is filled with ready-made modules - most often these are three-layer SIP panels, the house will be called a frame-panel house. If a multilayer structure is formed on site, then the structure is called frame-sheathing.
Nice project for a bathhouse with a veranda 4x6 One-story bathhouse 3 by 6
The design of a two-story bathhouse with a veranda, as well as the option on one level without an attic, may include both technologies.
Two-story 6x6 version with a veranda, high-tech style project
Their advantage is the speed of construction and affordable price, and the size may vary. And the configuration is not necessarily rectangular - there are options for corner installation.
Corner baths are good for small areas
You can implement such a layout yourself, or you can also order a set of materials for it with assembly and turnkey delivery.
Layout with a closed veranda
5x4 layout with attached veranda
Frame baths in a sheathed version are completed approximately like this.
Equipment
It is very convenient to place frame buildings on point supports, so foundations for them are often provided with piles or columns. Piles are installed when the groundwater in the area is close to the surface; in other cases, it is sufficient to install block or brick pillars with a cross-section of 400 * 400 mm, with an exit of 40 cm above the ground surface.
Note: if the house is large, on two levels, and even with an extension in the form of a glazed veranda, the load on the wooden frame increases, so a concrete monolith will be more reliable.
- Unplaned timber is usually used for the bottom trim - if you use glued timber, the construction budget increases sharply. Depending on the size of the building, the cross-section of the timber can be 100*150; 150*200 or 150*150 mm.
Frame bathhouse on a columnar foundation
- For the top trim, a board with a thickness of 40 mm is used, the width is also from 100 to 200 mm. The frames of the partitions are also formed from the same lumber.
- The floor logs of the 1st floor are mounted from 100*150 mm timber (in increments of 80 cm). On the attic floor, if provided for by the project, a section of 50 * 150 or even 100 mm is sufficient, but they are laid in increments of 60 cm.
- For the finishing of all enclosing structures, lining boards made of coniferous wood (usually pine) grade “B” are used, chamber dried, thickness up to 16 mm. Only in the steam room it is not pine that is used, but aspen (linden).
Finishing walls and partitions with clapboard
- A basalt slab is used as insulation for walls and ceilings, since it is a non-flammable material (read the article on how to insulate a bathhouse from the inside).
- The floors are also made of pine, heat-treated tongue and groove boards up to 36 mm thick.
- If the project requires it, the bathhouse will also include a wooden, one- or two-flight staircase.
- The window frames are wooden, with double glazing, the entrance door is made of metal, the internal doors are wooden. In the steam room there is a bath door made of aspen, in the rest of the rooms there are ordinary interior paneled panels.
Door to the steam room
All other consumables, such as: rafters, slats for sheathing, vapor barrier films, aspen shelves for the steam room, ondulin roofing, entrance steps, ventilation grilles and fasteners, are included in the kit.
Rest room interior
Sometimes a shower tray is installed as a bonus, but the installation of the stove is not included in the price; the customer has to buy it themselves and pay extra for installation.
Why do you need a project and how to choose it
Not only Russians love to take a steam bath, which is not even a place for ablution, but a place for cleansing and rejuvenating the body. That’s why there are many types of them. There are Scandinavian saunas that are very hot because they have almost no steam; there are Japanese ofuro baths, which instead of a steam room have a spacious plunge pool with hot water; There are Turkish hammams that are maximally saturated with moisture, but at a low temperature.
Russian baths are damp, since the heat effect in them is obtained not due to extreme heating, but due to hot steam. The operating mode also affects the selection of building materials, internal and external cladding, and heating methods.
Traditional Russian bath
- The project must take all this into account. And who will implement it - a hired team or you yourself, it doesn’t make much difference. The main thing is to choose the right place for the building, which should be located on the leeward side and preferably not in a lowland.
- A suitable place is when the steam room can be placed near a natural body of water to plunge from the steam room into cold water. But not everyone is so lucky, so many people build an artificial pond next to the bathhouse - if not for swimming, then for pleasant contemplation (read on our website: how to make a beautiful pond in your dacha).
- In general, to make the construction comfortable, you need to take into account many nuances. One of them is the choice of a project that takes into account the number of people using the steam room and provides for passive relaxation. Therefore, not just bathhouses are often designed, but holiday homes with a sauna and other amenities.
Popular layouts, options for placing terraces
Before starting construction, you must create a project indicating all dimensions. The layout of a bathhouse with a terrace can be closed, open, corner, can be one-story or have a second floor, rest rooms, extensions, sliding doors.
The terrace is arranged in three different ways:
- in front of the entrance - this layout allows you to clearly zone the space;
- separate from the bathhouse - usually next to the pool;
- along the entire perimeter of the building - plays the role of a fence, usually completely covered with a roof.
Bathhouse with a regular terrace
An open area is ideal for the warm season. A portable barbecue and sun loungers will be placed on it. There are usually no side walls or any fences here, and under the roof there is only a woodshed, the size of which depends on how often the bathhouse is used and the total supply of firewood.
Bathhouse with closed terrace
The closed area is fully used all year round. It is decorated with glass walls, a transparent or translucent roof. A barbecue stove, miniature fountains, plants in tubs and flowerpots are carefully placed here. The building must be insulated, and the recreation room is moved to the terrace, and the woodshed is located there. If space allows, you can equip a full-fledged gym.
Corner type with terrace
The main advantage of such a bathhouse is that the only stove is located almost in the center, heating all rooms at the same time, which is especially important in the cold season. Such buildings are often placed in small areas, significantly saving space or “bypassing” large objects such as trees and poles. The finished structure looks stylish and original.
With terrace and barbecue
The building is not only a bathhouse combined with a resting place, but also a full-fledged summer kitchen, which has everything you need. Here it is important to design the chimney competently and beautifully - it must remove smoke efficiently, and also leave room for free movement of the person who will be doing the cooking. The stove itself, as well as the area around it, is usually made of natural stone.
Two-story bathhouse
A two-story structure significantly saves space in a small area. A sauna, washroom, and locker room are located on the first floor, and a place to relax is on the second. The upper floor is decorated with a “broken” roof, allowing full use of almost the entire attic area. The larger the area of the building, the more time it will take to warm it up properly.
With terrace and lounge
The main emphasis here is on the design of the rest room. Usually it is made quite spacious, capable of accommodating up to ten people. In such a room there is a billiard table or a couple of exercise machines, a table and soft sofas, and a real or electric fireplace. A table with chairs can also be placed on the veranda - many people prefer to relax in the fresh air after a hot sauna.
Two-story with an open attic
Such a building will require significant financial investments, since it is impossible to make it small: the average area of the structure, where everything necessary is compactly located, is 30-45 square meters. m. The attic on the second floor is sometimes closed, but more often it is equipped with a spacious, cozy balcony that can be glazed. Here you will need a lot of space for the stairs to the top; it is also important to think through a heating system for such a large bathhouse.
With sliding wall
Sliding walls in the bathhouse are a newfangled invention that is gaining popularity every year. In fact, this is a closed veranda, which becomes open when the wall is pulled back. Sliding structures are made from various materials - plastic, glass, plywood, textiles stretched over a frame, metal. Often used are peculiar “accordions” in the Japanese style, removable shields that move away much like awnings.
With attached gazebo
The gazebo, located under a common roof with the bathhouse, is a neat canopy over the dining area. To make it more convenient to enter and exit the gazebo, the floor level is made the same in both zones. The roof of the building is made single-slope, gable, multi-slope, the gazebo itself is quadrangular, round, octagonal, etc. An outdoor fireplace, barbecue, barbecue are also installed here, and soft chairs or wooden benches are placed.
Terrace between the bathhouse and the house
For lovers of winter bathing procedures, a covered area between a residential building and a bathhouse is ideal. This project is acceptable for owners of small plots, and the heating system is made common to the entire building - one stove heats the entire house. The sewage system will also be uniform. A small pool is often located here, decorated with a transparent roof, which allows you to save on lighting during the day. The main thing in such a building is to take care of fire safety; it is advisable to use non-flammable materials, fire-resistant impregnations, and keep fire extinguishers within reach.
What types of extensions are there and tips for choosing a location?
The main types of extensions can be considered closed and open. The first version is a glazed veranda, in which you can comfortably sit in both winter and summer. Its main advantage is the presence of closed walls, which are often made using double-glazed windows to make them transparent.
This design, in the presence of heating means, makes it possible to arrange a living corner, dining room or recreation area for spending time in the cold season, for example, in winter or late autumn. Also, if you equip a swimming pool in such a design, you will not have to make an ice hole in the pond (if there is one) in order to cool off in the water after the steam room.
The open version of the extension, which is most often called a gazebo or terrace, is usually used for feasts or simply relaxing in the warm season. Due to the fact that the walls are not covered with glass, the room can be covered with snow in a strong wind or flooded with water during rain, but all this can be solved with the help of the right selection of location or thoughtful design.
Open extensionSource stroykauglich.ru
When planning a sauna, you should carefully select the entrance location, since it will be easier to attach a gazebo to the bathhouse with your own hands if there is a lot of free space near the door. It is recommended to make a veranda in the shade of trees, as this will help reduce the heating of the room in the summer.
If you plan to use the steam room in winter, then the exit from the veranda should be located on the south side to reduce the likelihood of the passage being covered with snow during heavy precipitation. Also, if there are bodies of water near the sauna, it is recommended to build an extension not far from it, since you can save on the pool and plunge into cold water after the steam room (for those who like hardening).
In winter, in order to conveniently get from home to the bathhouse, you can make a veranda as a connecting structure between the sauna and living quarters. This construction option is only suitable if the distance from one door to another is no more than 10 m. If it is larger, then the structure may not have a very pleasant appearance and will also be too expensive.
An example of connecting a steam room and a house using a verandaSource archmasters.ru
When thinking through a design plan, you should immediately choose what type of building will be used: open or closed, since many design solutions depend on this. For example, if you plan to use a bathhouse and a veranda in winter, then the roof should be made one. You can also make an extension next to the bathhouse so that they are not connected. This way you can choose a more convenient place for the gazebo, which will not depend on the entrance to the steam room.
Enclosed veranda with partial glazingSource dekormyhome.ru
Frame extension: do-it-yourself step-by-step installation
Whatever the structure of the walls of the bathhouse, whether they are made not only of wood, but also of blocks or bricks, the veranda most often has a frame structure, it is easy to attach it to an existing building. A veranda attached to a bathhouse with your own hands will not only be a convenient place for relaxation, but will also make the building more attractive.
Option with attached veranda
Brief instructions in pictures will tell you how to do this:
| Photos, steps | A comment |
| Layout of extension axes | The location of the extension must be marked by driving in pegs and tensioning the twine. Since the foundation will be columnar, you need to draw all the contours of the holes for the pillars on the ground with a shovel. |
| Excavation for pillars | When constructing a shallow foundation, the bottom row of blocks is buried only halfway (15-20 cm). When digging holes, you need to add to this size the thickness of the drainage pad made of crushed stone and sand (at least 10 cm). This way the blocks will never get wet in water, because concrete doesn’t like that. |
Laying crushed stone | Cover the hole with a piece of geotextile and fill it with crushed stone. |
| Tamping | You can tamp it in any way possible - you can do it as in the photo. |
| Laying sand | Now pour sand. There is no need to lay out the entire volume at once - after all, you need to level the base, adjusting its height to the desired level. |
Determining the elevation of the top of the foundation | Mark the top of the foundation on the peg as a guide. |
| Sand bed compaction | Compact each layer of sand well, measuring the desired height to the mark. |
Checking the horizontality of blocks | Wrap the ends of the geotextile inside the backfill, place the two lower blocks on them and check the horizontality with a level. |
Mixing glue | In this case, foam blocks are used to lay the pillars, so not ordinary masonry mortar, but special glue is used. They can also be used to install polystyrene concrete blocks. |
| Applying glue to blocks | First, the surfaces of the vertical joints of the blocks are coated with glue, then the horizontal ones. |
| Laying the second row of blocks | The second row of blocks is laid out. |
| Installation of the bottom trim | When all the pillars are ready, a piece of roofing material is placed on each one so that the beam does not come into contact with the concrete. A frame is made around the perimeter of the veranda and floor joists are installed. |
Pairing the stand with the harness | The racks are attached directly to the framing beam, secured with angles, staples, miter bars and other methods common in construction. The racks are also tied with timber along the upper perimeter. |
The frame is ready, the roof remains.
Next, it’s a matter of technique: the roof rafters and roofing material are installed, the floor is sheathed, crossbars and window frames (if the veranda is closed) or decorative fences are installed.
Frame for a closed veranda
Such a veranda or terrace can be attached to a brick or block bathhouse.
Summer veranda with climbing plants
Open terrace with canopy
Examples
Nothing tells the story of functionality like clear examples. They clearly show the demarcation of spaces for a steam room, washing room, and rest room.
- 4x6 m. Project of a one-story bathhouse with designated areas for a steam room, shower room and rest room 4x4.5 m. At the same time, a space of 4x1.5 m is left for the veranda.
- 6x8 m. This project clearly demonstrates the footage of each room in a bath house with a veranda. For example, an area of 2x6 m is allocated for the veranda; a total area of 8.1 sq. m is provided for the steam room. m, for the washing room - the same. The rest room is 3 by 6 m.
- 6.3x9.7 m. The option demonstrates the location of the doors and the approximate arrangement of furniture. Provides a steam room, shower room, rest room, bathroom, as well as a veranda with a dining area.
- This project is suitable for spacious buildings. It includes a steam room, a bathroom, a vestibule, a common room, a bathroom, a kitchen, a utility room, and a furnace room. A space of 7.1 x 3.7 m is allocated for the veranda.
- 5.4x8 m. Another example with furniture arrangement. Includes a shower room, steam room, relaxation room, vestibule and veranda.
- 5x6 m. Allocating a larger area for a veranda and a rest room, where you can place a cozy guest corner. The project includes a steam room and a washing room.
- 5x4 m. Placement of the main rooms: steam room, washing room, rest room and veranda.
When space is limited to a minimum or the area is non-standard (narrow, for example, 3x6 m), you have to play with the design features of the bathhouse
The arrangement of furniture is made linear, special attention is paid to the side of opening and closing doors, so as not to create restrictions for users. If there is a lack of footage, they stick to more functionality, choosing compact furniture and plumbing fixtures
Do not forget to take into account the angle of inclination of the roof, which is especially important for the lean-to type. Typically, the height of one of the walls with this design does not exceed 1.5 m
Certain difficulties with the placement of furniture, plumbing and necessary accessories can be caused by design options for two-story buildings with an attic. In such cases, you have to carefully consider the location of any interior detail so that it does not deprive the user of comfort
Typically, the height of one of the walls in such a design does not exceed 1.5 m. Certain difficulties with the placement of furniture, plumbing and necessary accessories can be caused by design options for two-story buildings with an attic. In such cases, you have to carefully consider the location of any interior detail so that it does not deprive the user of comfort.
Even the side and method of opening the windows matters. In this case, not only the windows of the bathhouse are taken into account, but also the design of the glazed veranda
This is important for any size of bathhouse and will allow you to ventilate the rooms if necessary, especially if there is a fireplace in the common room or the veranda is equipped as a kitchen. Structures can be tinted with a special film that allows light to pass through, but hides what is happening inside the premises.
By the way, the film can also be used to decorate glass curtains, if such are provided for in the project design. It will allow you to decorate your interior and can imitate different types of materials, including reptile skin and stone. With the right selection of shade and effect, it can give integrity to the bathhouse style and indicate a certain stylistic idea.
Building sizes
A modern bathhouse is not only a steam room, a washing room, but also a whole complex that can also combine a relaxation room, a kitchen, a toilet, and a small bedroom. Such a structure, if necessary, can become a full-fledged summer home. The bath terrace will have a barbecue area, a fireplace, and even a small swimming pool.
When drawing up a plan, it is important to take into account many rules and principles for the construction of such structures. The minimum comfortable area of the steam room is 9-11 meters, height – from two. Doors and windows are made on the south, or at least on the east side, to minimize heat loss. All electrical appliances, wires, sockets, switches, if provided, must be protected from moisture to avoid electric shock if they malfunction.
The choice of a suitable project depends on how large the area is around the house:
- 6 by 9 meters are “classic”, the optimal size of a bathhouse in a spacious yard. The guest area here is so large that it can accommodate not only a family of four to six people, but also a dozen friends. It is recommended to build a common foundation for both zones; you can even organize a second floor: then there will be a sauna and a veranda itself below, and a billiards room or a relaxation room, a toilet above;
- The bathhouse attached to a residential building has dimensions of 6 by 6 or 5 by 6 meters - such proportions look harmonious on any standard site. The construction allows you to significantly increase the area of the house, creating a cozy place under a canopy for gatherings with family and friends. An undoubted advantage here is additional protection from the cold of the building itself;
- 4 by 4 or 4 by 4.5 meters is also a typical bathhouse, consisting of a steam room, a font, and a relaxation area. The veranda is located on its own foundation - it is usually open, which is not very convenient, provided that the entrance is from the street. In some options, the structure is made covered or part of the room is converted into a small dressing room;
- in a 4 by 6 meter bath project, a vestibule is provided immediately, since the building is intended to be used in the autumn-winter period. The shower here is not combined with a steam room, but they are almost the same size - the latter is always a little larger, since it must accommodate at least two or three people at the same time;
- a typical bathhouse 5 by 6 meters has a protruding terrace and a fenced dressing room, which takes up very little space. The veranda is designed as an extension, sometimes it is L-shaped, which allows you to comfortably accommodate a large company by arranging a convenient barbecue corner, fireplace or tea area;
- the 6 by 6 meter bathhouse project has a spacious steam room, shower, locker room, vestibule, a place to relax or even a small bedroom. You can also set up a smoking room here. The terrace can be closed or open.
Ready-made examples
After heavy gardening work, it’s nice to wash yourself in a small bathhouse, built with your own hands. It performs the functions of a steam room and shower perfectly, although it is not attractive in appearance. But sometimes the bathhouse is subject to more than just hygienic requirements. Around it is formed a whole complex of facilities for complete relaxation with a swimming pool, sun loungers and a barbecue area with a dining group on the veranda. To relax your body and soul, the bathhouse and its surroundings should look great.
We invite you to appreciate the beauty of the baths, created for relaxation by real professionals:
a veranda separate from the bathhouse;
To learn how to mount a veranda, see the following video.
Profiled timber as a material for the construction of a bathhouse
Profiled timber is considered one of the most environmentally friendly building materials. It began to be used in construction more than 15 years ago; this technology came to Russia from the Finns.
A sauna made from profiled timber has both its pros and cons. Positive aspects include ease of assembly. Indeed, using this technology, you can assemble a bathhouse like a children's construction set.
Also, such a bath has good thermal insulation. This is due to the locking connections. Another advantage is the correct geometric shape.
The disadvantages of this design include natural humidity. Possible cracking of walls and distortion of the structure.
It is better to take building material in winter, as it has a moisture content that is similar to chamber drying.
Do-it-yourself veranda for a bathhouse: projects, photos, ideas
The veranda is a building that can be accessed from the bathhouse and from the street. It comes in different shapes: square, rectangular, U-shaped, etc. It does not have to have even corners; a round veranda will look original. But keep in mind that its construction will be much more difficult.
The easiest option to make a veranda is to attach it to the house. The advantage of this arrangement is that less materials will be needed for its construction, since it will already have one of the walls - this is part of the bathhouse.
If you decide to attach a veranda to the wall of the house, then check that the wall is strong and reliable.
The traditional location of the veranda is in front of the front door. The advantages of such placement: you don’t have to change the layout, make an additional doorway, the veranda will fit organically into the interior and will be easy to use.
The veranda can “encircle” the bathhouse on several sides, in which case it will be quite spacious.
If on the site, in addition to the bathhouse, there is also a house located nearby, then a veranda connecting the two buildings would be an excellent solution. In this case, even on a rainy day you will be able to walk from the house to the bathhouse, remaining dry, the roof will protect you from bad weather.
If the bathhouse is located next to the road, then it is better to place the veranda in the courtyard so that you can relax in privacy and away from dust.
The plan of the veranda may vary. Some people limit themselves to a table and benches, while others make a full-fledged recreation area on the terrace. Here you can put sofas and armchairs, a plunge pool and even make a swimming pool!
If the area of your veranda is large, then a great option would be to make a sauna with a barbecue: place a stove on the veranda and cook food on it.
If you choose a closed veranda, then in the summer it can be used as a guest room or bedroom. Then it is desirable that it has a bed or a folding sofa, for example.
Below are projects of verandas for the bathhouse:
Interesting building projects
If you want to build a bath complex on your site, you can make a construction project yourself or use the ready-made solutions offered.
One-story bathhouse with terrace
A fairly simple project, but it takes into account all the moments necessary for relaxation in this building.
Project of a one-story bathhouse with a terrace
The bathhouse has dimensions of 4 x 6 square meters. m, the ceiling height is 2.2 m, it has a spacious recreation room with two windows. The entrance to the steam room is from the shower room. The usable area of both rooms is 3.52 sq. m. m. Two-level shelves can be installed in the steam room.
Bathhouse made of profiled timber 4×6 meters with a relaxation room and a terrace
Profiled timber is offered as a material for the construction of a bathhouse.
Bathhouse in a two-story residential building
The bathhouse can be not only an independent building, but also located inside a residential building. This building can also be used as a guest house.
Bathhouse in a two-story residential building
The entrance to the building, built from rounded logs with a diameter of 180 mm, is from both the porch and the terrace. The building has two bathrooms, a large hall with a living room, a steam room with an area of almost 9 square meters, two bedrooms and a kitchen. On the spacious terrace you can spend your leisure time with your family or friends. The entrance to the second floor is via a spiral staircase.
1st floor plan
This building has everything you need for living outside the city.
2nd floor plan
Log house with sauna and terrace
Log house with sauna and terrace
The bath house measuring 8.2 x 11.8 m is intended for year-round living outside the city and receiving guests. It provides everything you need:
- steam room;
- 2 shower rooms with toilet;
- spacious living room;
- 4 bedrooms;
- Utility room;
- a large terrace under a canopy, which can be glazed if desired.
Photo of the rest room
A convenient wooden staircase leads to the second attic floor.
Staircase to the second floor
Bathhouse with a pitched roof
The one-story frame structure on a pile foundation has a total area of 43 square meters. m. and a ceiling height of 2.5 m. The design of the bathhouse is both simple and stylish. There is nothing superfluous inside - a small bathroom, a steam room and a relaxation room.
Bathhouse with a pitched roof
Bath complex
Such an architectural structure will not only provide vacationers with everything they need, but will also decorate any area. If everything necessary for bathing procedures, cooking and gatherings is located on the first floor, then on the second floor you can allocate space for a bedroom and a small billiard room.
Bath complex
Brick bathhouse
In such a brick building, lined with plaster, it is possible to place a kitchen-living room, a bathroom, a shower room, a steam room, a compartment for firewood, and even a small font, the cold water of which is incredibly useful to plunge into after visiting the steam room.
Brick bathhouse
The open terrace is located at an angle - along the facade and end of the building. The open extension has a common roof with the bathhouse. The presence of an attic allows you to use it as a bedroom and leave space for storing household belongings. The windows of this room are located in the roof structure.
Ground floor plan
The total area of the building is 91 sq. m. m, residential - 36 sq. m.
Attic plan
Block building
A small building, which can be erected in a short time, accommodates two living rooms, a bathroom with a shower and a not too spacious but functional steam room.
Bathhouse made of blocks
The small but cozy terrace can accommodate several people.
Scheme of a bathhouse made of blocks
Bathhouse made of aerated blocks with a terrace
The material for the manufacture of this building in a minimalist style is tongue-and-groove blocks made of aerated concrete. The area of the building is 6 x 6 m, the terrace occupies 19 sq. m. m.
Bathhouse made of aerated blocks with a terrace
The building contains a bathroom and rooms where you can wash, steam and relax. Outside, in addition to the open terrace, there is a place to store firewood. The roof is gable, the external walls are finished with plaster.
This building looks very modern and will decorate any suburban area.
Bathhouse project made of aerated blocks
Prices for gas blocks
Gas block
There are many ready-made solutions for installing a bathhouse with a terrace. Based on their needs and capabilities, everyone can choose the right option for themselves. If you wish, you can come up with a construction project yourself.
Selection of materials
When choosing a building material for an extension, it is not necessary to consider its identity with the house. In this matter, you can be guided by budgetary possibilities, practicality, and aesthetic components. Stone, brick, wood - all these materials combine well with each other. For example, a wooden veranda with a pitched slate roof can be attached to a block bathhouse. Some spectacular projects are equipped with a glass roof, allowing maximum light into the room.
For those who have a limited budget, there is a good option for a frame veranda. This method involves the quick assembly of ready-made panels with windows and doorways. The blocks are made from beams and boards to order, since they must coincide with the poured foundation and the adjacent wall of the bathhouse. Finishing can be done on finished surfaces.
To build a veranda, they turn to popular building products.
Brick. Durable, durable and beautiful material that does not require finishing. It goes well with a bathhouse made of blocks, brick or stone. It is used for winter extensions, but sometimes columns and low walls are used for summer options.
Stone. To support the complex of other stone buildings on the site, it is also used to build a winter veranda. In most cases, they resort to artificial stone. It has a respectable appearance, good strength and durability. Compared to natural materials, it benefits in cost.
Tree. A wooden extension will suit a bathhouse made of any material. Wood fits perfectly into the landscape design of a suburban area, since it itself is part of nature. The walls are endowed with low thermal conductivity, they are aesthetically pleasing and can serve as both a summer veranda and a winter version. Wood is easy to work with, but the finished structure should be treated with antifungal compounds, as well as a protective layer of varnish or paint.
Other. In addition to natural materials, modern lightweight, fire-resistant products can be used to build a veranda. These include foam blocks, twin blocks, aerated concrete, ceramic blocks, expanded clay concrete and other building materials. There are many of them on sale, they have a reasonable price and can be used for self-installation.
Foundation for bathhouse and terrace
The heavier the planned structure, the stronger the foundation for it is made. During simultaneous construction, in most cases, the foundation for the veranda and the bathhouse itself is completed at the same time, but since the shrinkage for both structures varies greatly, a rigid connection between them should be avoided. Any distortions or cracks, if they occur, are masked with polyurethane foam.
The following foundations are used as a reliable foundation:
- columnar - consists of concrete pillars that are dug in several places around the perimeter, to a depth of 55-75 cm. The distance between them should be at least 130-200 cm. Bored piles are sometimes used instead;
- strip is a concrete strip running along the entire perimeter of the building. The design requires a lot of materials and time, so it is used relatively rarely;
- slab - is a “cushion” of concrete used for construction on “soft” soil. Such a foundation is expensive, but the most reliable and durable.
Bath layout options
It is advantageous to build a terrace (veranda) not as a separate structure, but under the same roof as a bathhouse. Therefore, at least one size (length or width) must be the same. The easiest way to implement this idea is as follows: the gable roof of the bathhouse on one side rests on the main wall, and the other rests on the racks (columns) of the terrace.
The second step is to determine the usable area of the terrace. It directly depends on the number of people visiting the bathhouse at the same time. For a family of 4 people, 8 m2 is enough for comfortable seating at the table. If the company is more representative (6-8 people), then include at least 14 m2 in the project. Having determined the area of the veranda, you can finally decide on which side of the bathhouse it is best located.
A small terrace is optimally arranged along the narrow end wall. If you want to make a more spacious room, then it is better to make an open canopy along the wide side of the bathhouse.
Another interesting layout option is placing a terrace between the bathhouse and the residential building. This way, you won't have to look for a place to cook or wait for the rain to end. Only in this case is it better to attach a bathhouse with a veranda to the blind side of the house so that smoke from the heater chimney (when using solid fuel) does not get into the windows of the living quarters.
When considering the design of a bathhouse with a terrace in terms of its internal layout, you need to proceed from the external dimensions of the structure. It is within this framework that you will have to “fit” all the rooms: dressing room, bathroom, shower, steam room, relaxation room and terrace. You can save useful space by abandoning the rest room and transferring its functions to the veranda. However, in this case, during the cold season you will have nowhere to relax after washing in the bathhouse. Therefore, reserve at least 6-7 m2 for it.
If your plans do not include the construction of a full-size bathhouse measuring 6 by 6 meters as in the figure above, then you can do it differently: remove the rest room from the layout, glaze the terrace and make a barbecue oven in it.
For the autumn and spring seasons, the heat from such a fireplace will be enough to create a comfortable temperature. In this case, the external dimensions of the bathhouse with a veranda can be reduced to a minimum (4 by 4 meters), without losing in comfort and ease of use.
What a bathhouse could be like
Construction of a bathhouse is a responsible and costly undertaking. Such a building is installed on a reliable foundation; in addition, it is important to think through the arrangement of the necessary communications, take into account sanitary and environmental standards, and pay attention to the fire safety of the building. When starting to build a building, you must:
- choose a suitable location;
- select the appropriate material;
- make drawings;
- decide on the performers;
- buy everything you need.
Bathhouse project with attic and terrace
When choosing a location, you must also be guided by current regulations regulating the minimum distances from various objects.
Table. Requirements for the location of the bathhouse.
| An object or structure in relation to which the placement of a bathhouse is regulated | Minimum distance, m |
| Residential building | 8 |
| Wooden outbuildings | 8…12 |
| Neighboring plot | 1 |
In addition, you cannot build a structure for collecting wastewater from a bathhouse complex closer than 4 meters from the border with neighbors.
Bathhouse with terrace
Prices for various types of timber
timber
In addition to the listed requirements, it is recommended to follow a few more rules, which will help make the operation of the new building as comfortable as possible:
- lowlands and areas of flooding during spring floods are not the best solution for choosing a site for a building;
- The best place to build a bathhouse is in an area where groundwater lies as deep as possible;
- the building should not be visible to strangers, it should also be protected from drafts;
- the construction of the foundation should not be interfered with by utilities.
Bathhouse planning is a process that precedes its construction
Important! A frivolous attitude to choosing a place to install a bath complex is fraught not only with your own inconveniences, but also with troubles with neighbors, as well as with inspection organizations. If the standards are not followed, the building may be required to be demolished, and penalties are also possible.
Before starting construction, it is recommended to conduct geological exploration in order to select the correct foundation design. It depends both on the type of soil and on the type of building itself. In some situations, you can limit yourself to a columnar foundation; more often you have to pour a strip foundation. If you want to start construction immediately, without waiting for the concrete to gain strength, it is best to choose a pile structure.
Spacious relaxation complex, including relaxation rooms, a bathhouse, a terrace with a barbecue
Having decided on the location of the building, you can begin to think about its structure. It is important to pay attention to all the nuances:
- dimensions of the building;
- appearance;
- planning;
- types of equipment, furniture, etc.
The operating conditions of the bathhouse differ from those that most buildings have to face.
Several points are of great importance when building a bathhouse.
- The ceiling height, comfortable for staying in the bathhouse, is at least 200 cm, the size of the doorways is 180 x 80 cm.
- It is best to orient the entrance to the south side, where there will be less snowdrifts in winter (if the bathhouse is not used in winter, this does not matter), and the windows are to the west.
- Wood that is highly resinous cannot be used for interior cladding. Aspen, poplar or alder are suitable. They conduct heat poorly and have decent moisture resistance.
Bathhouse with a terrace made of round timber
It is good if there is a sewerage system on the site. Otherwise, you will have to prepare a structure for collecting wastewater and filtering it. The ventilation of the room and the chimney damper system must be thought out.
It is important that the erected building fits harmoniously into the existing landscape design.
Frame bathhouse 4 by 6 with veranda
What is usually placed in the bathhouse
The functionality of the bath complex may be different. The standard layout of a bathhouse includes a steam room, shower, toilet and relaxation room.
Bathhouse project 6x4
The size of the steam room for comfortable accommodation of several people is 6 square meters. m. Shelves must be of such a size and placement that you can sit or lie on them without experiencing inconvenience.
The stove can be brick, which is the best option for producing light steam, or metal, which does not require much time to heat up, but the steam from it is characterized by increased hardness. Install electric or traditional, wood-burning models.
Types of metal sauna stoves
Important! Coal or other hydrocarbons should not be used to light the stove, as the smell from them will not bring pleasure to those present.
If the size of the building allows, installing a compact pool would be a good solution. Taking a dip in cool water after a steam room is very good for your health.
Bathhouse project with a swimming pool
To expand the possibilities for organizing leisure time, a good option is to place a billiard room. This opportunity usually arises when a second floor, or at least an attic, is installed above the bathhouse complex. In this case, you can more intelligently use the territory of a suburban area without taking up useful free space.
Options for adding rooms
In addition to the considered solutions with a relaxation room, a glassed-in veranda with a barbecue, the idea of adding an attic to the bathhouse deserves attention. It significantly expands the usable area and makes it possible to equip a guest room, a small fireplace room or a billiard room under one roof.
To implement such a profitable idea, you need to provide a place to install a narrow and not too steep staircase. It's not difficult to find. It is enough to slightly increase the area of the hallway (dressing room).
On the second floor near the bathhouse you can design a spacious balcony. To do this, the attic roof needs to be extended so that it covers the veranda.
The slope of the roof will take away part of the usable area from the second floor. Despite this, there will be enough space in the attic for a recreation room with a billiard table. If desired, you can install a light open fireplace with an exhaust hood.
Interior Design Ideas
The interior decoration of the bathhouse should be as hygienic and safe as possible. The same applies to the space of the closed terrace. The open area is made resistant to external weather conditions - its parts are varnished and painted in different colors. The cramped the interior spaces, the lighter the finishing is required; to expand the space even more, mirrors are suitable - in wet rooms they are coated with special compounds that prevent fogging.
Wooden buildings are most often decorated with house carvings - they are present on the railings, roof edges, and in the design of windows. To diversify the interior design, wood of different shades is used. The bathhouse, decorated in the style of an old Russian hut, looks interesting - it has the appearance of a log house, with rough “clumsy” interior decor, good-quality benches along the walls, and “antique” wooden tubs. The steam room space itself is prohibited from painting or varnishing - most of these compositions release all kinds of poisons when heated.
The brick bathhouse is decorated with wrought iron railings, stands for firewood, and a fireplace with metal shutter doors. The roof of a building in ethnic style is covered with reeds and straw. A bathhouse in a modern style has practically no decorations - everything that is in it is as simple as possible in form and strictly functional. The round building with a terrace looks very original, but its full design can only be done by true masters of their craft - the interior design, the shape of each room here must be appropriate.
Furniture that suits different styles is made of wood, with forged legs, or wicker rattan. For spacious rooms, as well as for families with children, swing benches will be useful. A flat screen TV or a computer with a game console is sometimes placed in the relaxation room - it is important that such a room does not have high humidity, which can damage expensive electrical appliances.
