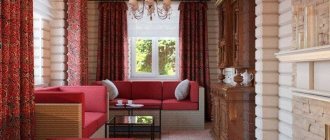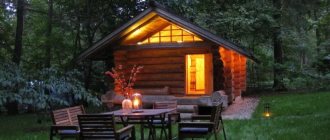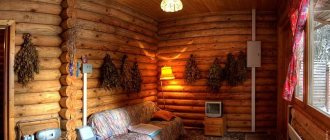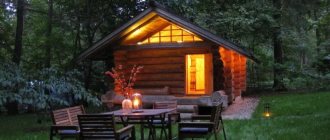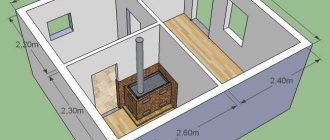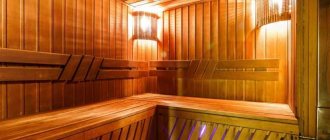Relax, relax in a pleasant and relaxed atmosphere, drink a cup of coffee or just dream: all this requires a certain hospitable atmosphere, as well as free space to organize a cozy place in your own home - a lounge area.
You can create a cozy corner for relaxation even in a small apartment
Choosing a style direction for the rest room
There are no strict canons, everything is limited only by flights of fancy, decisions, and, of course, the budget. Before you start designing a break room, you need to evaluate some of the household features and lifestyle preferences of the residents.
The design of the recreation area should suit all family members
Modern
For some people, it is important to organize a reading area in the living room, for some people they need space to put a gaming area, and for others they will need to find a place for a piano.
A comfortable reading corner can be created in a free corner of the living room by installing a floor lamp and a comfortable chair with a footrest.
When imagining a living room with a fireplace, people often associate this room with a classic style, with traditional furniture and discreet luxury. But there are several options for a modern recreation room, the appearance and functionality of which proves that the interior can be anything. The bright finish goes well with the rich color of the upholstery, creating a cheerful and festive mood.
The fireplace can fit into absolutely any style, you just need to choose the right design of the heat source
Classical
The classic style is characterized by smooth lines and rounded shapes. The interior color has a calming effect. This interior uses pleasant natural shades: from soft beige to light blue, which create a feeling of lightness. These colors promote recovery and help relieve fatigue and tension.
The design of the recreation area in a classic style is particularly cozy and chic.
For decor, multi-level, dim lighting, local light sources are suitable: a crystal chandelier with pendants, wall sconces, spotlights and various built-in lighting options.
And other styles
An eclectic apartment contains, among other things, elements of industrialization, but the warmth and comfort of the room does not suffer from this. Rather, they acquire individuality and taste.
Lounge area in the living room, decorated in eclectic style
For many homeowners, a living room-coworking space, or a studio with a kitchen, is a space for family leisure. Some people like to study a book while sitting in a comfortable chair, some need access to board games, and some just need a large space for active interaction with children.
The younger generation often chooses loft interiors to decorate their homes.
Decoration
The decor of the rest room is selected at the very end of the design. With its help, the interior painting is completed. Particular attention is paid to textiles, which add coziness and softness to the atmosphere. Curtains on the windows, bedspreads on the sofas, soft pillows, kitchen towels - all these elements help to “domesticate” the rest room. It is also advisable to find a place in the room for a couple of pots with indoor plants. If wood is used in the decoration, then such a move becomes mandatory, since greenery looks organic against the background of brown tones. The walls are decorated with paintings or series of photographs, and open shelves are attached to the corners. Small “thematic” souvenirs are placed on them: figurines, bowls, vases. In the Russian style, in the center of the table there is usually a traditional samovar, which is complemented by a bunch of dryers.
Separately select a chandelier, sconce shades and lamps of a special shape that will look organically within the chosen style.
Lighting options in the room
Large break rooms require three types of lighting: general, task and accent. A small relaxation room can be limited to two. Diffused light provides the room with general lighting, task light directs light to certain areas, and accent light highlights specific objects.
Combining various lighting fixtures will ensure a comfortable stay in the room, regardless of the time of day.
Lighting of a large recreation room with coworking elements
The combination of different types of lighting located at different points in the room is important to create the right zoning scheme for the living room. It is created by a central light, three table lamps, one floor lamp, and an accent light in the ceiling on the window side of the room. They all come together to create a layered and robust lighting design that is free of shadows.
Each functional area of the room has its own personal lighting
Warm living room lighting
When it comes to warm overhead (ambient) lighting, a great idea is to use two types of lamps. In an elegant living room, lampshades provide most of the light (which spreads across the ceiling), while a transitional pendant light highlights the seating area in the center of the room.
Table lamps with yellow light will highlight the sitting area in the living room.
Living room with several ceiling lights
In a large room, one overhead light may not be enough. In most cases, chandeliers are a good solution, but if you need more brightness, you can hang several lamps throughout the room.
The number of lamps depends on the area of the room and the color palette of the interior
Color spectrum
Traditionally, preference is given to all shades of brown. This color is characteristic of wood, which forms the basis for the decoration of a rustic antique bathhouse and a modern sauna. You can only relax mentally in a room that is decorated in soothing colors. They do not force the eyes to strain once again and psychologically relax. Subconsciously easily perceived:
- White. The color of purity is ideal for bath “symbolism”;
- Grey. Neutral tone that works well as a background;
- Yellow. A shade of sunshine and optimism;
- Pink, peach. Delicate colors that will set you in a calm mood.
Of the cool tones, it is recommended to use soft, light shades: lilac, blue, pale green. Also, in the interior of the relaxation room in the bathhouse, pastel colors and always accent areas are used, as in any other room. Bright touches will help to slightly enliven and dilute the calmness of the background of the room.
Furniture selection
The main feature of furniture in the relaxation style is the organization of space in such a way that everything in it contributes to relaxation. Every detail (window, chair, candle) is thought out and works to create an atmosphere of peace. The purpose of the living room is to relax, not to work at the computer.
Comfort in the relaxation area begins with a comfortable sofa
If the dimensions of the room allow, a couple of soft armchairs must be added to the sofa.
Modern people suffer from an excess of information, so a practical way of zoning is to use furniture to divide the space: bar counters, shelves, cabinets, sofas. Sometimes it is enough to place these simple objects in an unusual place to get the desired result.
A rocking chair will make your rest as comfortable as possible
The more original the design of the rest room, the better. Beautiful photo collections, books, and your own imagination are motivators in this matter. Materials and objects such as organza, pillows, candlesticks create a space for relaxation and beautiful photos.
Zoning Features
There are usually three zones in a room:
- Food preparation area;
- Dinner Zone. It occupies the largest area, as it is designed for full-fledged feasts, without which the broad “Russian soul” usually cannot do;
- An area for quiet relaxation.
If the bathhouse is designed to accommodate large companies, then it will be inconvenient for one of the guests to lie down and sleep while the rest are celebrating or making noise. In such a case, a separate corner with a chaise lounge or sofa is fenced off from the rest of the room with textiles. Curtains, if necessary, will create the illusion of protection. In other cases, zoning is thought out in advance and a partition wall is erected during the construction stage. The kitchen is optimally separated from the dining area by a bar counter or a wide countertop. A fireplace with a central location will also cope well with the task.
Photos of examples of interior in the rest room
Living room design
For each family it has its own special function. If this is a place where loved ones spend every evening together, then this room should be as cozy as possible. Install soft armchairs and large sofas, a round coffee table and complement the interior with a small amount of decor, for example, a soft carpet. But if it is formal in nature, for example, when the living room is intended for receiving guests, it is better to choose a minimalist style. Please note that traditional “walls” are long outdated - they have too many extra shelves, which are often filled with unnecessary tableware, souvenirs, and other things. Get rid of unnecessary things - a stylish living room should have a minimum of items; minimalism and neatness are in fashion now.
Cabinet design
Not everyone can allocate a separate room for work, but if the area of the apartment allows it, this is the right decision, because no one will disturb you here. There is a stereotype that an office must be strict, like an office. However, this is not true at all: if you are a creative person and your work is related to art, allow yourself to go beyond the boundaries and make your workspace bright and creative. Multi-colored accents, bean bag chairs, and abstract paintings will only enhance your office while highlighting your character. The environment should be conducive to work. Don't forget about installing a cabinet and shelving - everyone will need them.
Hallway design
The amount of furniture in the hallway also depends on its size. If space allows, you can install a built-in wardrobe and even organize a wardrobe there. But if the hallway is small, it is better to install essential furniture: a shoe rack, a hanger for outerwear and hats, a mirror. You can add small decorative items such as vases. It is better to choose a light color scheme, since the hallway is the most unlit part of the apartment. Additional lighting in the form of sconces or floor lamps will not be superfluous.

