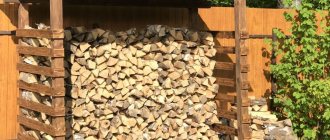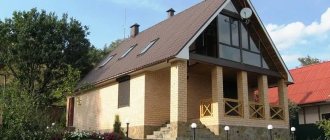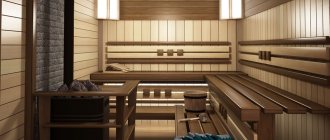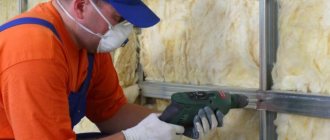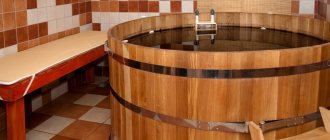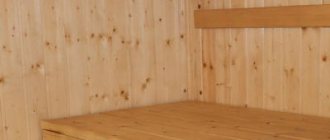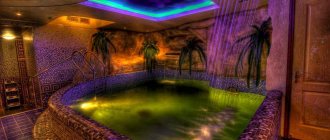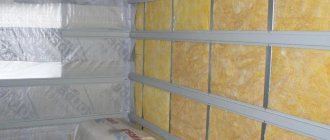- June 22, 2019
- Repair Tips
- Lyudmila Frolova
When planning the construction of a private house, many future owners are interested in projects that include an attic in a residential building. There are many options for such a solution. Moreover, in some of them the attic is provided for living space, while in others it is not. But most people are still attracted to those rooms that can be adapted to everyday needs, expanding the usable space of the house. Apartments located on the top floor can easily become a rather cozy and attractive place for the whole family.
How to decorate an attic with your own hands in a country house or in a residential building so that it is not only practical, but also modern? Let's look at the most popular options for this solution.
What is an attic?
Almost every private house has an attic. This room, based on its characteristics and design, can either be suitable for human habitation or not. The main feature of the attic is the presence of skylights and a sloped ceiling.
A residential attic is the part of the house that is located between the upper floor and the roof, suitable for human habitation. But sometimes it is impossible to arrange premises here for people to stay in them. In this case, this part of the house is considered non-residential.
For the first time, the French architect Francois Mansart began to use the space located under the roof for economic and residential needs in 1630. It was from his last name that the name of this part of the house came. In the 9th century, as a rule, poor people, as well as servants, lived in rooms located directly under the roofs of residential buildings.
Today, according to regulatory documents, an attic is a floor located in the attic space, one of the surfaces of which is formed by a roof - curved, inclined or broken. The attic has a heating system and sufficient lighting.
Such a room should be distinguished from an attic. This term is also used to refer to the space located under the roof of a house and limited by walls and roof slopes. Moreover, it can be insulated by placing heat-insulating material on its surface. It is possible to install utilities in the technical attic.
Between themselves, these two types of rooms differ in height. Its minimum value in the attic is 1.5 m. But building codes do not impose such requirements for the attic. Its height may well be even lower.
The attic has undeniable advantages compared to the attic. After all, the owners of a house with such a room, without investing significant financial resources, can get another floor, which will increase the space they use.
How to arrange an attic in a country house: basic rules, choosing the design of the attic floor
Proper arrangement of the attic floor in a private house is based on taking into account the structural features determined by the varied configuration of this room. The geometry of space can be triangular or have a broken silhouette. The attic floor can be located asymmetrically, located on one side of the central axis, or have a symmetrical shape. It can spread over the entire area of the building or occupy some part of it.
The symmetry of space creates a balanced, calm environment
When starting to re-equip the attic space and create an attic interior, photos of options for which will be presented further, it is necessary to decide on the intended purpose of the space even at the design stage.
Expert's point of view
Yaroslava Galayko
Lead designer and studio manager at Ecologica Interiors
Ask a Question
“Please note that, as a rule, this room is not heated and is not used for residential purposes. Its main purpose is to provide thermal insulation for the house. Often the internal volume of the attic is used as storage space.”
There are several solutions:
- Romantic bedroom.
A good idea is to arrange a bedroom in the attic, an important advantage of which is noise protection. In such a space, the bed fits perfectly directly under the roof slope. If you cut windows in it, you will be able to get a magnificent romantic setting that allows you to watch the stars at night. If necessary, it is possible to rationally use the remaining space. In the sleeping area, niches for books, a small table, and a chair are appropriate.
At night the stars will look into such a bedroom
A good solution is to create a guest room in an additional attic room. Several beds are placed here, complementing the interior with interesting accessories, storage spaces, and bookshelves.
A cozy guest room will be remembered for a long time by your friends
If the attic area is quite spacious, then in the spirit of modern trends you can equip a stylish space that combines a living room and a bedroom. In such a situation, comfort increases significantly.
Integration of bedroom and living room - a modern solution
- Living room.
When equipping a space for a living room, you need to provide additional windows, since this room should be well lit. To create a cozy home environment, install comfortable chairs, tables, and a sofa. The decorative fireplace fits perfectly. To hold family gatherings here, they install shelves with books and a TV.
Even a minimum of finishing turns the attic into an original living room
- Children's room.
A growing child needs to be given personal space. If there is a shortage of space for these purposes, arranging an attic in a wooden house would be an excellent option. Photos of some options will allow you to evaluate the practical meaning of the idea.
This stylish children's room will become your child's favorite place.
In such a space you can create a cozy corner in which middle-aged children will feel like full owners. They install convenient cabinets for storing various items, equip a sleeping place, leaving the middle segment free so that the child can play.
Creating a cozy atmosphere thanks to a rational solution of space
The window should provide enough light. To decorate window openings, convenient lifting curtains or blinds are used to allow regulation of light flows.
A world of aesthetics and abundance of light
It is important to make the staircase as safe as possible by installing it without a steep slope and equipping it with railings.
Child safety is the main criterion in the arrangement of the attic
- Library, workshop, office.
A quiet corner such as an attic, remote from the main rooms, is an ideal example for creating a study in it. Depending on the type of activity, an easel for drawing and painting, a desk or computer desk, and a musical instrument are installed.
Silence and privacy will be ensured in such a working corner
They provide hanging shelves, storage systems, and rest areas. Built-in shelves for books and various accessories can be open, which brings additional extravagant notes to the room. Additionally, they will provide a comfortable place where you can read and relax.
A secluded corner for creative people
- Home cinema.
Selecting a separate room in the house for watching your favorite programs is sometimes a difficult problem. The attic allows you to equip a full-fledged home theater by installing projectors, a screen, and placing comfortable furniture. You can transform the space into a magical atmosphere by finishing the ceiling surfaces with a suspended ceiling with spotlights.
Modern comfortable home cinema under the starry sky
- Game room.
Often family members get involved in some kind of gaming activities. To ensure complete comfort, you can install, for example, billiards in the attic. The decor will be complemented by a sofa and coffee tables on which your favorite board games are laid out.
The floor in such a play area must be reliable and durable.
- Sports room.
There is often no place for exercise equipment in living rooms, so lovers of an active lifestyle will appreciate the equipment in the attic of the sports corner. You can put exercise equipment here, place a sports wall, taking into account that you will need to make reliable sound insulation of the floor. The attic room is not suitable for heavy sports. There is no lifting or throwing of weights or barbells here.
An excellent option for lovers of active recreation
- Restroom.
You can create an attic design aimed at relaxation with the help of a decorative fireplace, enchanting with the play of flames. They put up floor lamps, armchairs, sofas, a coffee table, and place a TV.
This is an excellent option for restoring strength after working days.
- Wardrobe.
By installing rods with hangers and equipping shelves along the walls, you can turn the former attic space into a convenient and comfortable dressing room. If necessary, there is space for built-in cabinet furniture, allowing you to conveniently place all the necessary items of clothing. They are now easy to find and try on.
A housewife's dream is a spacious and roomy dressing room
- Bathroom.
You can even install an additional bathroom under the roof, providing reliable waterproofing and providing the necessary communications.
With proper calculations, a bathroom in the attic will become the pride of the owners
- Kitchen.
The option of placing a kitchen in the attic space must be carefully considered at the stage of planning the remodel. For a family with children, this may not be a very good decision, while a young couple of romantics in love will be able to get an unusual, sophisticated room.
The main focus is on conducting the necessary communications
- Tasting room.
An unexpected and original design solution for the attic floor is to equip a cozy tasting room with comfortable sofas and a buffet. Here you can put a display cabinet for dishes and create a magnificent environment for communicating with friends.
Stylish decor for a room where it will be cozy with friends
With a creative approach to solving the interior of an attic room, it is possible to turn the unusual configuration formed by the roof slopes into advantages. Even in such conditions, you can introduce elements of certain style trends.
Country - characterized by the predominance of natural finishes. Wooden materials are most often used. Among the color palette, preference is given to natural tones, pastel shades, and floral patterns.
Let's remember the cozy village rooms
Minimalism - this direction involves the use in the interior of only necessary pieces of furniture of simple shape with facades that are calm in color and a minimum of bright accents.
Minimal means of creating an elegant interior
Classic - if you intend to create a design for the attic floor of a wooden house with elements of noble classics, then pastel and chocolate tones, solid wood furniture, and luxurious curtains for the windows are selected for decoration. This attic design option does not tolerate fuss and diversity.
Noble classics are always on the crest of fashion trends
Scandinavian style - if you analyze the photo of the attic design with elements of the Scandinavian style, you can understand that it is based on natural shades and materials. The wall, ceiling and other surfaces are made in an achromatic light color. The lines used are clear, straight, without pretentiousness.
The discreet interior attracts attention
There are many photos of attic finishing options on the Internet. We were able to present only a small part of them. Analysis of harmoniously executed interiors makes it possible to evaluate your own creative capabilities and develop an exclusive project.
Residential or non-residential?
The presence of an attic in a house does not mean at all that it is possible to arrange apartments in this space for the owners to live in. After all, in order to become residential, it must have certain features, including:
- ceiling design that can withstand additional loads from partitions, equipment and furniture;
- type of insulation;
- heating type;
- type of ventilation.
In order for an attic to be considered residential, the roof structure of the house must be quite strong, because it will have to withstand the weight of insulation and insulation. In addition, the residential attic is separated by a special partition from flammable roofing materials. Such a partition must have a high fire resistance class.
In addition, it is necessary that the premises equipped in the residential attic have proper ventilation, heating and other necessary communications. You will also need a supply of daylight. To do this, windows are installed in the attic rooms, the size of which is approximately 1/8 of the floor area. When arranging a residential attic, you will also need to pay attention to the stairs. It is recommended to make it not foldable, not steep, safe, preferably with one span.
When deciding to turn a non-residential space under the roof into a residential one, how to finish the attic yourself? What materials should I use? Let's look at the most popular ways to solve this problem.
Design
Since it is impossible to create a sufficiently large room under a pitched roof, it is extremely rarely considered when designing: the ceiling has a strong slope, and there are no walls at all. At the same time, it is characterized by good stability and reliability, so with a tilt of more than 60 degrees you can organize the space quite comfortably.
There are no walls under the pitched roofSource prasa.gutpr.pl
The most common type of roofing is the gable roof. It is easy to install, has partitions around which interior items will be placed.
Inexpensive finishing of the attic with clapboard or plasterboard is often usedSource zen.yandex.ru
There is more useful space under the sloping roof, it looks more interesting, you can make a full-fledged loggiaSource www.ecosrub.ru
A hip or hip roof allows you to make window openings in each slope.
Usually the under-roof space has a large area. Source stroiremdoma.ru
Dome, pyramidal and conical structures require a very serious approach to both design and construction. Only professionals can create a high-quality structure.
A spacious room requires appropriate design. Source buzger.comDepending on the project and budget, appropriate materials are selected. At the same stage, the type and number of windows are determined. And also, for what purpose the attic will be created. For example, if it is small and narrow, then it is more suitable for a bedroom, if it is medium-sized, then for a nursery, large and tall - for anything.
Lining
How to decorate the attic inside? Today, the construction market offers a wide variety of materials. You can choose them to suit every budget and taste.
One of the most common materials is lining. These are narrow boards that can be fitted tightly together using grooves and tongues. Previously, this material was used to decorate the walls of carriages. And today such boards are the most suitable option for use in residential premises. Their main advantages are:
- absence of emissions harmful to health, which are typical for most modern materials;
- the presence of a beautiful natural pattern on the surface;
- low thermal conductivity, which is especially important when arranging flooring.
If, when deciding how to decorate the attic from the inside, the owners decided to opt for lining, then with such cladding they will provide a very cozy atmosphere in the room. In terms of these indicators, no material can compare with wood.
However, it is worth keeping in mind that the lining has the following features:
- has a relatively high cost;
- capricious to changes in temperature and humidity conditions (if conditions deviate from the norm, the tree dries out or warps);
- needs periodic sanding due to its low strength.
Wood, regardless of its type and species, needs protection from mechanical wear and moisture. To do this, you will need to treat it with one of three different compounds:
- Varnish. This product can provide the most durable and lasting protection. The disadvantage of this coating is the inability to carry out local repairs. That is, if you replace one panel, varnish will have to be applied to the entire wall or floor.
- Oil. Impregnation with this product will cost owners less than with varnish. Moreover, such a coating will not require restoration over the entire surface after local repairs. However, such protection is significantly inferior in durability to varnish. In addition, it practically does not protect the tree from mechanical wear.
- Wax with additives. This type of coating began to be used relatively recently. This product combines the positive qualities of the types described above. That is, it can be partially restored and at the same time almost as reliable as varnish.
Design Features
Attic spaces were first used in 1630 in France, when Francois Mansart converted the space into housing. In honor of the architect Mansar, the attic floors under the broken roofs began to be called attics; the poor segments of the population lived in them
Recently, increased attention has been paid to the arrangement of attics.
Owners of such premises are often confused because they do not know how to use it correctly and functionally.
The attic can be varied in shape - triangular or broken, symmetrical or asymmetrical. Using this unique twist, you should properly design the attic floor. Here you can place a separate office for work or create a children’s room or dressing room using pyramids.
When finishing the ceiling, you should take into account the quality of its insulation
It is important to immediately insulate the ceiling, only after that they begin to finish it. You may have to face difficulties due to the broken geometry of the roof, but do not be afraid of bevels; modern materials allow you to carry out work in different conditions
Block house
How to decorate the attic from the inside? Another type of wooden cladding is a block house. What is this material? Many people are familiar with croakers. They represent the sidewall of a rounded log. This part is cut off when turning the trunk into timber or when dissolving the tree trunk into an unedged board. Croaker is a waste product from such production, which is why it is sold inexpensively.
Another thing is a block house. This material is a calibrated slab made specifically for interior decoration. The block house boards are the same width, and they all have a smooth edge. There are grooves cut into the back of this material. Their presence allows you to relieve the internal stress of the cladding, which prevents it from cracking.
How to decorate the attic walls? Owners who want their premises to look like they were made of logs are recommended to purchase a block house.
In this case, how to finish the inside of the attic (photo below)?
It is worth keeping in mind that narrower boards are used for such work. Due to their slight convexity, they will not take up much space. Wide boards should not be used in this case. They are usually used for cladding the outside of buildings.
Plywood
Finishing the attic with plywood is one of the most budget-friendly and simplest options. Advantages of this material:
- strength - better than OSB, MDF and drywall;
- durability - retains its original appearance and shape for 10-20 years;
- ease of processing - easy to cut with a regular saw, drill, paint.
But due to the way it is made, plywood poses a health hazard in a poorly ventilated area. It releases phenol-formaldehyde into the air, which is harmful to the respiratory system, so if you are not sure about the reliability of ventilation, avoid this option for attic cladding.
As a finishing material for partitions, walls and ceilings, choose one of 4 options:
- Sanded coniferous plywood, class Ш1, thickness 8-10 mm.
- Sanded birch plywood, class NSh/Sh1, 8-15 mm.
- Plywood finished with valuable wood veneer, 6-10 mm.
- Plywood impregnated with bakelite varnish, 10-15 mm.
The photo shows warm-colored plywood in the bedroom
Imitation of timber
What is the best way to decorate an attic? Owners of private houses should take a closer look at imitation timber. This material resembles clapboard. Only its boards are wider and have cut corners on their front side. Like a block house, this decoration is an imitation, but not of round logs, but of rectangular beams.
If you are interested in how to finish an attic in your country house as quickly as possible, consider one important detail. It lies in the fact that when using imitation timber, which has a larger width than lining, you can reduce the time required for cladding the walls.
How to decorate the ceiling and walls in the attic? Both a block house and imitation timber are perfect for this, because these materials are made from soft coniferous trees. Due to the high resin content in these boards, they are highly resistant to moisture, microorganisms and insects.
Finished attics (see photo below) visually expand when choosing a light finish.
The use of lining, block house or imitation timber made of maple, spruce, fir or ash will visually expand a cramped room.
Laminate
This material is suitable for finishing the attic floor not only as a floor covering, but also as a wall covering. It has many advantages:
- strength;
- light weight;
- price;
- a wide range of.
However, there are also disadvantages: the main disadvantage of laminate is its intolerance to temperature changes and high humidity. This makes it impossible to use it in poorly insulated and unheated attics. But if you place a playroom, bedroom or living room in the attic, such a clean finish will be one of the best options.
For internal wall cladding, choose a laminate of resistance class 21-34. The choice of color should be based on the size of the space - the smaller the attic, the lighter the walls should be. Fortunately, in stores you can find laminated boards in white, light gray, light beige shades for any style.
The panels are laid in 3 ways:
- horizontally (parallel to the floor) - this technique expands the walls;
- vertically (perpendicular to the floor) - raises the ceiling;
- diagonally or herringbone - this idea creates an unusual effect.
The photo shows an example of finishing an attic with laminate
Particle boards (MDF, OSB, chipboard)
How can you decorate the attic cheaper? It will be less expensive to use particle boards, which are made from wood processing waste. This material is a mixture of chips or shavings with a binder. All these elements are connected to each other passing through the press. But it is worth keeping in mind that compared to solid wood, such slabs are more susceptible to loads, especially bending ones.
How to decorate the walls in the attic? Chipboard is also suitable for this. This is a domestic version of the slabs. They have a chaotic arrangement of chips. By finishing the attic with chipboards, the owners have an excellent opportunity to save money.
In OSB, chips or shavings are arranged in three layers, and sometimes more. In each of them it is only in one direction. In adjacent layers, the arrangement of shavings or chips is perpendicular. That is why this material was called OSB, which means “oriented strand board”. This design allows it to more resistantly withstand bending forces. That is why when home owners are wondering how to decorate an attic ceiling that has a complex structure, they should pay attention to OSB boards.
But it is worth keeping in mind that in the manufacture of the wood-based materials described above, phenol-formaldehyde resin is used. And it is a substance that emits harmful fumes. That is why for residential premises it is necessary to purchase slabs that correspond to a certain emission class of toxic elements. These are E0 and also E1. In this case, the material must be covered, for example, with ordinary wallpaper.
MDF boards are also made from shavings. However, they differ from previous materials in that:
- binders are paraffin and lignin, harmless to health;
- During its production, a decorative cladding (melamine film or veneer) is applied on one side of the slab.
MDF boards are environmentally friendly. That is why they can be used directly for finishing. The wood-based material OSB and chipboard is rough and needs to be covered with a decorative layer.
Floor
Various thermal insulation materials are used to insulate the floor . It is best to give preference to mineral wool or glass wool. They should be laid over the entire area of the attic between individual beams. The thickness of this layer should be at least 10 cm. It is also necessary to protect the attic from excess moisture. It is for this purpose that a waterproofing layer is used. If the ceiling between floors is a concrete slab, then a screed should be performed.
The attic flooring needs a special base . We are talking about plank flooring 4 cm thick, which is laid on beams. It is best to give preference to coniferous species, especially fir, larch and pine. The popularity of this wood is explained by its strength, ease of processing and wear resistance. In this case, you need to make sure that the boards are dry. Otherwise, large gaps will appear during operation. Before installation, the material should be coated with antiseptic compounds that can protect the flooring from fungus, pests and rot.
The boards are laid along the joists, between which it is necessary to leave a gap of up to 2 mm. For convenience, all materials are numbered. First, install the first board and check its location. Then the remaining boards are installed in order and secured with nails.
PVC panels
How to decorate the attic inside (see photo below)?
For this you can use PVC panels. This material consists of two plates, which are separated from each other by stiffening ribs. Such panels, as a rule, are produced with a structural element, with the help of which one part can be connected to another. Construction stores offer this material in a wide range of colors. A huge range of panels allows you to use them to implement a wide variety of design solutions.
How to decorate an attic inexpensively? To do this, you should pay attention to plastic panels. In addition to the low price, they also have a number of other advantages, namely:
- waterproof;
- smooth surface that is easy to care for;
- softness, which makes it easy to handle the panels when installing them;
- ease of installation, which you can easily do yourself.
However, in addition to the impressive list of advantages, this material also has some disadvantages. Among them:
- the likelihood of releasing harmful substances hazardous to health, which is especially important in the case of panels made of cheap plastic;
- fire hazard and the release of toxic smoke during combustion;
- low strength under mechanical stress;
- lack of comfort in a room decorated with plastic.
PVC panels are a budget material for interior decoration. But most often they are used for rooms where permanent occupancy is not expected and hygiene and moisture resistance are required. That is why such panels are in demand in bathrooms, on balconies and in hallways. It is still undesirable to use them for finishing residential attics.
Wallpaper
Everything has long been known about the advantages and disadvantages of this material. When finishing an attic, something else is more important - the choice of direction and size of the pattern. After all, the attic differs from all others not only in the sloping attic ceiling, short walls, but also in the lighting - the windows are on the roof, and not in the wall.
- Hue. The smaller and darker the attic, the lighter the wallpaper will be. With the help of a light coating you will not only expand the space, but also add light.
- Material. Paper ones are less durable and beautiful, but are more suitable for unheated attics. Vinyl and non-woven for everyone else.
- Pattern. The size of the print also depends on the dimensions of the attic - the smaller it is, the smaller the pattern you can afford.
To make the interior look harmonious, the attic walls are decorated as follows: the sloping walls are plastered and painted with light, plain paint, and the straight walls are covered with printed wallpaper. If the height of the walls allows, combine the wallpaper with the lining: place the wooden slats at the bottom, and glue the wallpaper above them. This attic design option can be done with your own hands; it looks very stylish and romantic.
Before pasting, first prepare the walls: finishing the attic with plasterboard will solve the problem of an uneven base, but will take away a few centimeters from the area of the room. Plasterboard sheets are suitable for log houses; in slab or brick structures it is better to level the walls with plaster.
Drywall
How to finish an attic? You can also use drywall for this room. It is a cheap sheet material used for rough cladding. It is plaster covered with cardboard. The material can be:
- ordinary;
- fire resistant;
- moisture resistant;
- moisture- and fire-resistant.
You can decorate an attic with plasterboard in a very original way.
Elements of rather complex and bizarre shapes can be constructed from this material without much difficulty. If you make perforations in a layer of cardboard using a needle roller, and then moisten the sheet with water, it will become flexible. This will allow you to make an arch, a multi-level ceiling with curved outlines and other complex structures.
Ceiling
Initially, you need to determine the height of the ceilings, the optimal option is 2.2 meters. If the ceiling is higher, then it will not be entirely appropriate; if it is lower, then a tall person will feel discomfort, and installing cabinets will become problematic.
Initially, the distance from the rafters to the floor is measured, after which the construction of the ceiling base begins. A block is installed between the rafters; for strength, they are installed every 70-90 centimeters.
The finished ceiling can be covered with wood or plasterboard. Don’t forget about heat and waterproofing, they are mandatory. At the end, you can make suspended ceilings or cover the surface of the wood with varnish.
Do-it-yourself attic finishing
How to finish an attic? The process of arranging this room must be carried out according to the instructions with strict adherence to the sequence of stages of work.
The first step when finishing an attic should be preparation for this process. Considering that the rafter system will subsequently be closed from view, it must be checked for cracks, rotten areas, corrosion of metal fasteners and other defects. It is also necessary to check the condition of the roof. Leaks after installation of the cladding will ruin the material used. Those elements that cannot be repaired will need to be replaced. To protect the wood, it is recommended to impregnate it with an antiseptic, even though a similar procedure was already carried out during the construction of the house.
If the roof did not have insulation, that is, the attic was cold, waterproofing and insulation would need to be installed. The latter is recommended to be purchased with soundproofing properties. This will somewhat muffle the drumming of the rain. This requirement is fully satisfied by slabs made of mineral wool, which, moreover, is not liked by rodents.
For the waterproofing layer on which the insulation is laid, you can purchase a special membrane. It will not allow water to penetrate into the room, but at the same time it is vapor permeable. Such a film, if the technology is followed when arranging the roof, should already be under the roof on top of the sheathing. But if this material is not available, it should be laid under the rafter system. Mineral wool is laid between the rafters.
We finish the attic with our own hands, proceeding to the next stage. It consists of insulating the gables. The method of carrying out such work will depend on the type of structure. If it is wooden, then mineral wool can be placed from the inside between the ridge post and the outer rafters. If it is impossible to complete the work in this way, then the insulation should be temporarily fixed before installing the frame, using a stretched nylon cord.
The pediments, which are a continuation of the main wall, are reinforced from the outside. But it is worth keeping in mind that in this case the service life of the insulation will be significantly reduced. When using foam plastic for exterior work, the pediment is lined with a vapor barrier from the inside. In its absence, condensation will begin to form on the surface of the wall, which, when frozen, will destroy the insulation.
The cladding of the gables is done in the same way as the slopes. Namely:
- waterproofing and insulation are installed;
- a frame is installed, which is covered with facing material;
- finishing is being done.
The arrangement of the frame is made using wooden slats, the cross-section of which is 45x15 mm. You can also use metal profiles made of galvanized steel. Regardless of the type, the material is screwed or nailed directly to the rafters in a position perpendicular to their direction, namely horizontally. Frame elements are attached in increments of 40-60 cm.
When mounting the frame, a vapor barrier film is laid on top of the insulation, which is pressed with purlins. Carrying out this work will not allow water vapor to condense on the surface of the mineral wool.
How to finish the attic at the next stage? On top of the frame you will need to attach the sheet material chosen by the owners for the cladding. To do this, use self-tapping screws in increments of 20-25 cm. With their help, the cladding is attached to the frame. When using plasterboard, which is fragile, when installing sheets, a gap of 5 mm should be left between them. If this is not done, then when the rafters are deformed due to wind or snow loads, the material will certainly crack.
In the case where neither lining nor MDF boards were used to finish the attic, you will also need to lay the finishing coating. This could be paint, wallpaper, fabric drapery or plaster.
Decor
Plasterboard sheathing can be installed inside the attic both to create an original appearance and to cover up elements that are harmful to the appearance. This material is also suitable for dividing space into separate rooms using partitions.
Using a block house, it is possible to decorate the attic space in an ecological style or in the spirit of old Russian themes. But in order to increase the service life of products, it is advisable to impregnate the wood with a special composition. The block house survives contact with water well and is not susceptible to mold.
Walls
If you line the walls of the attic floor from the inside with imitation timber, you can easily solve three main tasks in finishing - such as creating an elegant interior, leveling the surface and masking significant defects. Like lining and wood-fiber boards, this material retains heat well.
On the outside, siding is considered the most budget-friendly type of attic finishing (if you focus on materials that are both beautiful and long-lasting and do not require complex maintenance). During the installation process, it is necessary to take into account temperature fluctuations and the changes in the dimensions of structures provoked by them. To avoid mistakes when arranging starting elements and connecting panels to them, it is recommended to draw up drawings as carefully as possible.
A solid competitor to all these solutions is the half-log, which after installation must be sanded and coated with water-based varnish. To place such a product in an opening for a door or window, the desired configuration of the corresponding edge is given using a chainsaw. Combined finishing is quite widespread, during which lining and drywall are combined, for example.
Floor
The floor on the attic floors is best finished with laminate or other materials that ensure absolute tightness of the structure. To begin with, the rough surface is treated with special waterproofing compounds, and the intersections of the blocks are taped with water-impermeable tape. Then 100% of the area is covered with a primer, and only after this can boards or other materials selected for final finishing be laid.
Ceiling
The arrangement of ceilings in attics naturally begins with their insulation, while mineral and glass wool are considered the best materials. In houses that are already in use, the insulation layer is placed only on the inside. At the initial stage of construction, it is placed on the outside in gaps in the rafters or on the sheathing. The outer face covering is mainly made from:
- slate;
- flexible tiles;
- ondulina.
Working with floors
Floor and ceiling slabs are architectural “stiffening ribs” onto which the finished floor and roof are mounted. If the ceilings are installed lengthwise and crosswise, then they form ready-made “cages” for laying insulation. If they are laid only lengthwise or crosswise, then spacers are additionally mounted between them - this will strengthen the structure of the rafters or floors, and will also allow for more ergonomic use of the insulation.
Barn board
One of the most environmentally friendly methods of decoration is the use of recycled materials. Barn wood is used boards that are reused. At the same time, they have a number of advantages in comparison with fresh wood:
- No pests. Bark beetles and other insects prefer fresh wood to live in; there is nothing useful for them in old wood.
- Stability. The wood has already dried and changed as much as it could - further deformation is impossible.
- Structure. Marks, bug passages, holes from old nails - all this gives the tree a special charm and is an excellent decoration.
Painting
In modern design, paint is often used for interior decoration of the attic. It is universal, can be tinted in any shade, the walls can be repainted more than once to suit a new interior or mood.
However, painting has one big drawback: it requires careful preparation of the walls. It is better to entrust this work to a professional, then the final result will please you for many years.
So that the space does not feel oppressive, several shades are combined: the roof and sloping walls are painted white or the lightest possible shade. For the rest, you can choose any palette from light (for small attics) to bright and dark (for large ones).
You can also create interesting effects with a brush and roller. For example, horizontal stripes will visually expand a narrow attic. Vertical - will make the ceilings higher.
The photo shows a combination of paint shades in the bedroom
