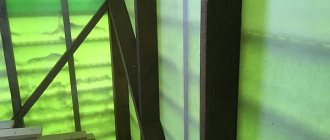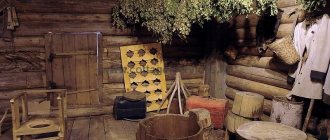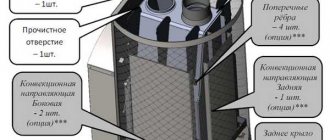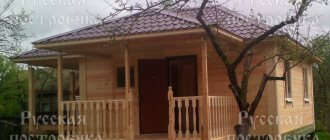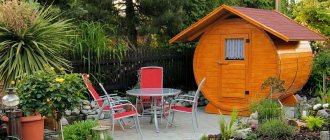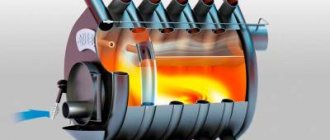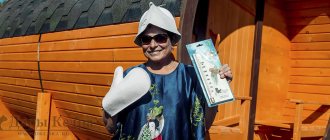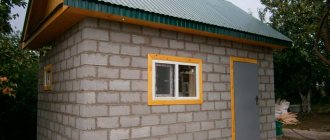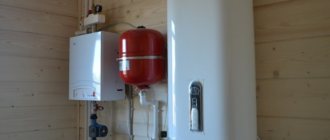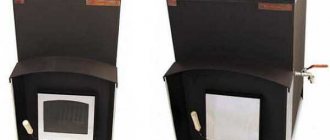Among the owners of a suburban area, the question of what material to choose to create a steam room from affordable products and at the same time with decent characteristics does not lose its relevance. After all, for many, the usual timber and logs turn out to be too expensive, so a cheaper alternative is a cheaper foam block. Such a bathhouse made of foam blocks has many advantages:
- environmentally friendly;
- easy to erect;
- when heated, does not emit harmful substances to human health;
- has high sound insulation;
- breathable and has a pleasant microclimate;
- does not shrink and retains heat.
In addition, baths made of foam blocks are fire-resistant, which is important. And even if it is small, but made in accordance with all the features and technologies for the phased construction of a bathhouse from foam blocks, the result will be a reliable, convenient and fairly durable structure. If you have doubts whether it is possible to build a bathhouse made of foam blocks on your site, taking into account its size, type of soil, communication capabilities, etc., weigh all the pros and cons, reviews of the owners of a bathhouse made of foam blocks.
We’ll talk about what a foam block bathhouse will be like 10 years later, but now read the step-by-step instructions for a foam block bathhouse to avoid mistakes.
The feasibility of using foam blocks
Baths made from this material are actually usually very inexpensive. In addition, foam blocks have almost all the same advantages as wood: they allow air to pass through (“breathe”), are very easy to cut, and are not too heavy. Their advantage, compared to timber and logs, is that they do not burn at all and do not rot. The disadvantages of walls made of this material include the fact that it is capable of absorbing moisture, while gradually collapsing. Therefore, projects for bathhouses made of foam blocks must be developed taking into account the characteristics of this material, in particular its hygroscopicity.
According to SNiP standards, it is prohibited to build baths from foamed cement. However, these rules were invented quite a long time ago. Since then, a huge number of new, modern materials with truly unique properties have appeared on the market. Foam concrete also belongs to them. In addition, SNiP standards were developed mainly in relation to public baths. Of course, in this case the rules must be very strict. A small country bathhouse made of foam blocks can become a very convenient and quite durable structure. But of course, only if all rules and construction technologies are observed.
Is it possible to build with aerated concrete?
It is possible to build a bathhouse from aerated concrete blocks. According to its qualitative characteristics, artificially created stone has high thermal insulation and fire-fighting properties, so building with it will be a feasible solution. Aerated concrete material is light in weight, it is convenient and easy to work with, so a bathhouse can be made on your own in the shortest possible time.
In addition, its surface is resistant to fungi and mold, which is an important quality for arranging rooms with high humidity. With aerated concrete it is not difficult to establish communications and arrange ventilation.
Experts noted that the blocks are not inferior to timber in their thermal insulation qualities, which means that the room will be very comfortable at high temperatures.
A bathhouse made of aerated concrete is made with proper waterproofing. Exterior decoration depends on the preferences of the owner, and is arranged according to his taste. The bathhouse building includes a room divided into zones (locker room - dressing room, rooms with a stove and benches - the bathhouse itself, shower room (bathtub). Some arrange a separate lounge room with a TV, refrigerator and furniture.
It is best to build saunas from aerated concrete 25-30 m from a pond
The design of the bathhouse depends entirely on the owner’s ideas, but the main thing is that it should be located 8 m from a residential building. The building itself has windows, doors and a roof made of slate, ondulin, and metal profiles.
Selection of aerated concrete blocks
Structural blocks with good density, designated D1000–D1200, or universal, structural and thermal insulation blocks – D500-D900, are suitable for the construction of a bathhouse. It doesn’t matter whether they are autoclaved or non-autoclaved, the main thing is that they are products from a quality manufacturer, indicating the labeling and providing a certificate for the product. Block sizes can be standard or custom made.
Block standards:
- 400×400(300)x300;
- 600x400x300;
- 600x300x200(300).
Requirements for cellular concrete blocks are based on quality characteristics
. According to the standards, aerated concrete blocks must comply with the following building standards:
- GOST 31357-2007. Requirements for the mixture from which the aerated concrete block will be made.
- GOST 31359-2007. Autoclaved aerated concrete.
- GOST 31360-2007. Technical specifications for cellular unreinforced gas blocks.
- GOST R 57334-2016/EN 771-4:2011. Requirements for cellular concrete blocks.
- GOST 25485-89. General technical characteristics of the material.
- GOST 21520-89. Establishment of strength class B1.5.
- GOST 12852.5-77 and GOST 12852.6-77. Requirements for humidity, including sorption.
- GOST 27005-86. Density control.
- SN 277-80. Manufacturing technology instructions.
The construction of the building itself and the carrying out of preparatory, ground and foundation work, according to the rules, must be based on an additional number of regulatory documents:
- SP 45.13330.2012. Earthworks, foundations and foundations.
- MDS 12-81.2007. Construction with aerated concrete blocks.
- SNiP 3.02.01-87 (with Amendments No. 1, 2). Construction of walls using aerated concrete.
- GOST 27005-86. Control rules for the density of materials.
- SP 339.1325800.2017. Design of structures with cellular concrete.
- SP 70.13330.2012 SNiP 3.03.01-87. Load-bearing and enclosing structures.
blocks are arranged on a strip (SP 50-101-2004) or monolithic foundation (SNiP IV-14-84 (Collection 1-2.1))
The difference will be in the waiting time for the foundation to shrink - for a strip foundation it is 3-6 months, and for a monolithic foundation it is from 7 months to 1 year.
Bath blocks are chosen in different shapes - the same for walls, and U-blocks for lintels and concrete belts, but of the same brand as the main rectangular products.
Advantages of a foam block bath
In addition to being cheap and having a rather pleasant microclimate, the advantages of such structures include environmental safety. When heated, foam blocks do not emit any harmful substances. In addition, they retain heat very well, meaning you will have to heat the bathhouse no more than once on a wash day. Since the foam block is not flammable, you do not have to comply with any special standards when installing the heater.
And of course, the undoubted advantage of this material is its ease of installation. Assembling a bathhouse from a log or timber is a rather labor-intensive task and at the same time technologically complex. Not everyone has experience in constructing such structures in our time. Probably any owner of a suburban area can lay out block walls.
Bathhouse designs made from foam blocks can be anything, that is, the owners of the site have the opportunity to choose the layout of this structure at their discretion. The material is easy to cut even with a regular hacksaw.
Building a foundation with your own hands
A bathhouse in a country house is a capital structure, so it is impossible to do without a reliable foundation. Let's look at how to do this with step-by-step instructions.
Which is better
The best option is a shallow strip foundation. You can, of course, use a monolithic slab or a pile foundation, but in this case it will simply be a waste of money.
How to choose the right type of foundation:
How to build
Required tool:
- concrete mixer or container for mixing mortar;
- welding inverter;
- hammer;
- bayonet shovel;
- building level;
- roulette;
- angle grinder (“grinder”);
- Master OK;
- hacksaw;
- rule;
- scrap;
- axe.
Example of a project with an attic and dimensions
You will also need consumables: cutting wheels, electrodes (1.8 mm), nails (60–80 mm).
Click to enlarge
How to build a foundation: step by step
The foundation installation process step by step:
- Clear the area of everything unnecessary, level it, mark the perimeter of the bathhouse using wooden stakes.
- Dig a pit around the entire perimeter of the future bathhouse, 50–60 cm deep and 30–35 cm wide.
- Stick steel pins (rebar) into the corners of the foundation and tie a thick thread to them.
- Using a level, accurately mark the upper horizontal line of the foundation (the thread will serve as a visual boundary).
- Manufacture and weld a steel frame from reinforcement with a diameter of 10–12 mm. It will be enough to place three rows of reinforcement at the top and bottom so that the total height of the foundation is 70 cm. For vertical elements, thinner reinforcement can be used, the step between them should be 1.5 m.
- Put together formwork from boards 25 cm wide around the entire perimeter. In the washing room, provide a hole for the sewer drain in advance by placing a receiving pipe with a diameter of 100 mm.
- Prepare concrete mortar by mixing cement with OPGS in a ratio of 1 to 4.
- Pour the solution into the formwork, align the top edge using the rule according to the level of the tensioned thread.
- Cover the foundation with a tarpaulin or thick burlap, take a break from working until the concrete has completely dried (14–21 days, depending on weather conditions).
A beautiful and elegant building that will decorate your site
At the stage of pouring the base of the bathhouse, a foundation for the bathhouse stove can be constructed in a similar way if it is planned to be built of brick. We also recommend that you familiarize yourself with the projects of brick baths.
The process of constructing walls from blocks is no different from similar actions when using ordinary bricks. However, due to the fact that the dimensions of the foam blocks are larger, the work goes faster. The best option for building walls is M25 blocks.
Disadvantages of foam block baths
The disadvantages of a bathhouse made of foam blocks are, first of all, dampness and destruction of the walls; in particular, saturating the blocks with water is dangerous in the winter. In a heated bath, vapors easily penetrate into the porous material. After the steam room cools, the water freezes and, expanding, simply breaks the concrete. Therefore, when building a bathhouse from foam blocks, special measures should be taken to waterproof the walls. In addition, the building will also have to be insulated. In this case, the walls will take longer to cool, and therefore, even if water gets into the material, it may have time to dry before freezing. In addition, much less condensation collects on insulated walls.
Experienced owners of suburban areas also recommend installing ventilation in such bathhouses. This will prevent stagnation of damp air, therefore extending the life of the walls.
Of course, all these tricks: waterproofing, insulation, ventilation - will cost the owner of the bathhouse a pretty penny. Therefore, structures for this purpose made of foam blocks are usually built only in steppe regions, that is, where it is difficult to obtain wood or it is very expensive. In forested areas of the country, it may be more advisable to build a wooden bathhouse. Most likely, it will not cost much more than paving stones.
Which foam concrete to choose for a bath?
The construction of block baths is still a fairly new branch in construction, so there are many points of view, the abundance of which can cause confusion.
We will try to outline all the features, starting with the fact that foam concrete comes in different types. Classically, all foam blocks are divided into 4 categories (classes, brands):
- D300-D500 (belong to the category of blocks with the lowest thermal conductivity, have a particularly porous structure, which affects their strength; suitable only as a thermal insulation layer);
- D600-800 (have an optimal ratio of strength and thermal insulation, well suited for the construction of a bathhouse, including as a material for load-bearing walls);
- D900-1200 (feature high strength characteristics, but require additional high-quality thermal insulation);
- D1300-1600 (rarely found, not produced in large quantities, belongs to the category of special orders, strength for the construction of a bathhouse is excessive, because it is more suitable for multi-story construction).
On a note! New products on the market include foam blocks with the addition of new components: wood chips, foam balls, etc. These additives contribute to the appearance of additional properties of the blocks.
The main difference is the weight range, which increases as the block's strength increases.
Since the production of blocks is strictly regulated by state standards, the gradation of sizes is clearly established and is:
- wall blocks for load-bearing (including external) walls: 200*300*600 mm;
- partition blocks for partitions (including internal and interior): 100*300*600 mm.
Almost every region presents foam blocks from different manufacturers; choosing from all the variety is not easy.
In order not to make a mistake with your choice, we advise you to pay attention to the following points:
- size of the blocks (they must have standard dimensions and correct shape) REFERENCE. It is enough to lay 2 blocks on top of each other and check how well they match: whether there are any overshoots or shortfalls. Full compliance indicates high quality.
- color of foam blocks (should be uniform gray, this indicates the correct manufacturing technology).
- grade (blocks of the first and second grade are found; the latter may have minor chips and unevenness on the edges).
- documents (it would be a good idea to request certification information: a sanitary certificate or a certificate of compliance with GOST).
It is advisable to choose products from large factories that can ensure compliance with production technology and will not risk their business reputation in the market. Such companies have catalogs and booklets on their product range, as well as certificates and other compliance documents posted on the website.
Carefully! The deviation of the price from the market towards a strong understatement should alert rather than tempt to buy. The production of foam concrete is gradually occupying its niche among novice entrepreneurs in the production sector, so the percentage of counterfeit products on the market is quite high
Bathhouse made of foam blocks: price
The cost of such a structure will depend, of course, primarily on the layout and size. A wall foam block 60x30x20 costs about 2,500 rubles per cubic meter. A small bathhouse measuring 3x4 meters with one partition and a ceiling height of 2 m will require a little more than 6 m3. That is, the construction of the actual walls will cost about 16-20 thousand rubles. This will require about 5 m3 of mineral wool. It will cost about another 8 thousand rubles. About 2000 rubles will be spent on the glue solution. Thus, the walls of a small bathhouse made of foam blocks, at a rough estimate, will cost about 30 thousand rubles. Of course, to this amount you will need to add the cost of the foundation, lumber for the floor, ceiling and roof, waterproofing and lining.
A large 6x4 bathhouse made of foam block will, of course, cost more. It has recently become very fashionable to build attics on such structures. This is, of course, very convenient and allows you to save space on the site, but of course, it will additionally increase the cost of the structure. The walls and partitions of a standard 6x4 m bathhouse will require about 11 m3 of blocks.
How rational is it to choose the foam block option?
Let's look today at how rational the choice of building a house from foam blocks would be. What pitfalls can we expect, what should we pay attention to, and what is the approximate cost of building a house from foam blocks.
What determines the choice?
Before we get to the calculations and construction, let’s try to explain why we chose foam concrete to build the house. And in order to answer this question as accurately as possible, we will consider both the positive and negative aspects of this material.
Advantages
First of all, let's note environmental friendliness
This is a porous material, it takes a very long time to heat up and gives off heat for just as long. This will play a role in heating the room.
Easy to use. Considering that for the most part we want to save money, the option of self-construction is exactly what will allow us to do this
It is important that foam blocks are quite easy to work with, and the basic principles do not require special knowledge of masonry.
An example of a foam block product of different dimensions
Flaws
Negative qualities, we will definitely encounter some of them during our work, so we will also announce this list, although it is not large:
- Necessity of finishing. On the one hand, this is a completely logical continuation of construction, on the other hand, it always slightly increases the overall estimate.
- High hygroscopicity. This property is not necessarily negative in the true sense, however, in our case, if we do not waterproof the base, there is a risk of significantly reducing the service life of the house.
The scales have definitely tipped towards the choice of this particular material, mind you!
Projects
The situation with projects of foam block houses and cottages is ambiguous. Of course, the project is necessary; without it, you won’t be able to obtain any permits for the construction of the house itself, but this is also an additional cost.
In general, let’s say we can’t do without this, but how much house designs made from foam blocks and the cost of construction can cost us is a question directly for the designers.
Small house project
There are, for example, ready-made drawings, fully developed and adapted to specific terrain conditions and soil. Such projects may be assessed separately.
Some designers prefer to work based on the square footage of the future building. That is, we pay for every square meter.
It is difficult to give specific figures for the project; it will be easier to contact several design bureaus and get price lists from them.
Option of a house with construction calculations
Now we won’t go through the materials so much, we’ll just leave them as a “snack”, but consider what the financial component of the building itself depends on:
Construction of foundation and walls
Building a bathhouse from foam blocks is a simple procedure. Such a structure is erected in approximately the same way as a brick one. The difference is that the seams in the masonry of foam blocks are very thin, and special glue is used as a solution to hold the blocks together. When building even a small bathhouse from this material, it is advisable to reinforce the walls. To do this, in every fourth row, metal rods are placed in gutters cut out with a grinder. An armored belt must also be placed on top of the masonry.
It is recommended to make the foundation for a bathhouse made of foam blocks strip and quite powerful. All foam materials are fragile. And therefore, even with small movements of the soil, walls made of them can crack. For the same reason, blocks should be laid as evenly as possible, using piers, plumb lines and a level.
What is a foam block
Modern building materials differ significantly from their predecessors. Constant improvement leads to the fact that they become lighter, their performance improves, both strength and resistance to various aggressors, while the nominal cost decreases. Many people strive to build a house from foam blocks, the pros and cons, which are widely disputed by both professional builders and people who own such housing.
Foam blocks are a material that is gradually replacing cauldrons, bricks and other natural or artificial stones. Ideally smooth edges, low weight, as well as the ability to produce foam blocks yourself make this material attractive.
To produce foam blocks, foamed concrete mortar is used, which is poured into special collapsible molds. To obtain a cellular structure, gypsum, lime and, in some cases, aluminum powder are added to the solution. After pouring the solution into the molds, they are left alone until completely hardened. If necessary, finished foam blocks are trimmed and given a perfectly even outline. Quite often, foam block is confused with gas block, although they have completely different production technologies and are united only by the fact that they both belong to the group of cellular materials.
Bathhouse floors made of foam block
To prevent the walls from being saturated with water from below from the ground, it is worth installing special floors in such a structure. They need to be made concrete and slightly inclined towards the center. In this case, a receiving tray and a plastic drain are installed in the middle of the bath. The pipes should be laid underground below the freezing level and extended to the septic tank.
In order to extend the service life of concrete floors, they should be covered with tiled rough tiles. The base itself should be treated with penetrating waterproofing before laying it. In the future, special wooden gratings are usually installed on top of the tiles. After taking water procedures, they can be taken outside and dried.
Foundation waterproofing
This operation must be performed. In this case, you will get a durable bathhouse made of foam blocks. Reviews from owners about such buildings are not bad, but only if they are waterproofed according to all the rules. For the foundation of a bathhouse, both vertical and horizontal waterproofing are usually used. When installing the tape at the bottom of the pit, be sure to pour a sufficiently thick layer of sand. After the foundation concrete has gained sufficient strength, its top is glued with two layers of roofing material.
The walls of the base of the bathhouse must be protected from moisture both outside and inside. In this case, you can also use roofing felt. Penetrating agents are also considered a very good solution for waterproofing the foundation of a bathhouse. Sometimes the base walls are coated with bitumen mastic in two layers.
Reinforcement
Making a foundation for a bathhouse is impossible without reinforcement. For strengthening, choose reinforcement with a cross-section of 12 millimeters (for laying longitudinally) and 6-8 millimeters (for laying vertically and perpendicularly). To perform reinforcement, you need to prepare: wire, steel rods, an angle grinder, a tape measure, a welding machine (if you plan to weld the frame rather than knit it).
The structure is made up of 4 or more rods lying in three planes (longitudinal, perpendicular, vertical). The finished frame rises above the ground by at least 5 centimeters, the corners are further reinforced. The work is completed correctly if the cut of the armored belt turns out to be either a square or a rectangle.
Stages of creating a reinforcement frame for a bath:
Waterproofing walls
To protect the enclosing structures of the bathhouse from moisture, it is best to use foil vapor barriers. You can take special isospan or penofol. Today on the market there are foil materials designed specifically for baths. The waterproofing is secured to the wall with beams. The joints should be additionally nailed and taped on top with metallized tape. The lining is subsequently attached to the beams.
The ceiling of the bathhouse is usually made of boards. You can protect it from moisture by using impregnating waterproofing designed specifically for wood. A bathhouse with a foam block attic is very comfortable. However, when choosing just such a project, you should keep in mind that in this case, most likely, the roof will also have to be waterproofed from the inside. In the attics of baths, the microclimate is usually quite humid.
Features of roof construction
The roof is another important stage in the construction of a new bathhouse
If we consider many projects, it immediately becomes clear that the best option for a bathhouse would be a gable rafter roof.
You can build it according to the following scheme:
- Let's start by laying the mauerlat on the longitudinal walls, and the timber should be at least 18 cm thick. It is attached to special anchor bolts;
- On the ground, we begin assembling the rafter template. To do this, take a couple of boards and connect them with their edges so that you get “scissors” fastened together with nails. The free edges should be placed on the base and a suitable roof slope should be selected - then the edges should be fastened together with a transverse strip. The entire resulting structure is securely scrolled with self-tapping screws in order to avoid breaking the angle;
- Next, you should attach the finished template to the beams measuring 15x50 cm and mark with a pencil where exactly the corner should be cut;
- After all the above procedures, you can safely begin cutting out the rafters, fastening them together with self-tapping screws, and at the crossing points, 3 to 5 screws are screwed in for strength;
- Now, we lift the finished rafter frame onto the roof and install it. Connections to the Mauerlat should be marked by notches, metal brackets or overlays;
- In exactly the same way we make the next rafter frame and install it in place. After this, we stretch the cord between the frames, secure the trusses with special supports and place them at an angle;
- Using the same scheme, we install all the frames and fasten them to the roof in increments of 50 cm, checking the distance with a regular cord;
- Next, we prepare the sheathing - for this we will need 10x40 cm boards, which you can easily fasten to the rafters with nails or self-tapping screws. Moreover, the step must be taken so that the insulation does not fall between the boards;
- Now we start making the rough ceiling of the bathhouse - we take 25 mm boards (thick) and fasten them between the rafters. We lay foam plastic (about 19 cm thick) on top of them and cover the top with the finished floor of the attic. At the same time, do not forget to install ventilation in the ceiling by making two small holes;
- The final stage is to lay roofing material on the roof of the bathhouse and nail the ridge part. Don't forget about the galvanized collar that goes around the chimney.
Bath insulation
Next, let's look at how to insulate a bathhouse made of foam blocks. A structure made of this material can be insulated from the cold using both expanded polystyrene and mineral wool. The latter material is considered more preferable. The fact is that polystyrene foam does not allow air to pass through very well. When using it, the walls of the bathhouse will not “breathe”. Insulation should be carried out exclusively from the outside. The fact is that when sheathing from the inside, the so-called dew point moves inside the walls, and they begin to become damp.
How is a bathhouse made of foam blocks insulated? Reviews from owners about such structures are only good if this operation is carried out correctly. Foam block wall insulation technology usually includes the following steps:
- The walls are covered with timber lathing.
- Insulation is installed between its elements. Cotton wool can be installed simply by surprise. Expanded polystyrene should be additionally secured with mushroom dowels.
- The frame with insulation is covered with waterproofing material.
- External cladding is being installed. It can be a lining, a block house, etc. Foam block baths covered with façade vinyl siding that imitates stone look very nice.
You can also cover the walls of the bathhouse with very dense mineral wool with additional fastenings - “fungi”, and then finish it using decorative plaster.
Mauerlat
Before you begin attaching the Mauerlat, it is necessary to make a reinforcing belt so that the foam concrete blocks do not fall relative to each other. The reinforcing belt allows all loads that appear during roof installation to be distributed evenly.
To create a reinforcing belt:
- formwork is located around the perimeter of the building;
- the frame is made using thin (about 10 mm) reinforcement;
- Threaded studs with a diameter of 1.4 cm are installed in increments of no more than 1 m;
- the blocks are filled with concrete grade M-200 (you need to purchase a factory mixture, and not prepare it yourself);
- the concrete mixture should dry for about a week;
- After the concrete mixture has dried, the formwork is removed.
Before attaching the Mauerlat, the wood must be treated with antiseptics and fire retardant impregnation, and also dried after treatment. In addition, it is recommended to treat the wood with a waterproofing material, and liquid materials are used for this (for example, bitumen or polymer waterproofing). If you have to use damp wood, you need to install an adjusting anchor nut to adjust the position of the material every three to five years until it dries completely.
To attach the Mauerlat:
holes are drilled along the length of the dowels into which fasteners are inserted; the anchor is installed all the way; the harpoon is inserted into the concrete, while the teeth are carefully pressed into the depth of the concrete. This method of attaching the Mauerlat is considered the best
Its only disadvantages include its high cost: a set of an anchor and dowel with a harpoon costs more than 3,000 rubles, however, when it comes to the durability and reliability of the building, it is better to overpay a little
This method of attaching the Mauerlat is considered the best. Its only disadvantages include its high cost: a set of an anchor and dowel with a harpoon costs more than 3,000 rubles, however, when it comes to the durability and reliability of the building, it is better to overpay a little.
How to arrange ventilation in a bathhouse
Thus, you now know how to build a bathhouse from foam blocks, as well as insulate and waterproof it. Next, let's figure out how to make ventilation in this structure. The foam block bathhouse must be ventilated. Ventilation in the bathhouse is arranged as follows:
- In the immediate vicinity of the stove, at a height of no more than 30 cm from the floor, a supply hole is made in the wall. Sometimes it is also done in the foundation of a bathhouse. In the latter case, a hole (with a valve) should be made in the floor.
- An exhaust hole is hollowed out in the opposite wall at the top. A valve is installed on it. If the opposite wall does not face the street, the exhaust hole should be made in the same wall as the supply hole, but on top and in the opposite corner. In the latter case, an exhaust fan should be used to ensure good air flow.
Construction of the foundation for the building
The selected site for construction is thoroughly cleaned of debris and all organic components: grass, leaves, branches, roots. The site is leveled. After pouring the foundation, the fertile soil inside the future premises is removed.
Selecting and pouring the foundation
The choice of the type of foundation for the construction of a bathhouse is a key condition for the strength of the future building. A foundation defect will destroy the building within a few years. The base should not crack, warp or crumble. Close occurrence of groundwater, a strong slope of the site or loose soil will require the creation of a grillage or monolithic foundation. If you have ordinary dense soil, you can get by with a strip foundation that is not very deep. Deep digging will be required for looser soil. The foundation must be buried below the freezing point of the soil in the presence of sandy and clayey soils. In winter, the areas around buildings are not cleared of snow - snow cover reduces the depth of freezing.
Ready foundation foam blocks are laid using a crane or other special equipment, then the speed of construction will increase by an order of magnitude. Such installation is possible if there are access roads to the site.
The width of the bathhouse foundation is selected taking into account the width of the building block - it should be a little wider. In our case - 300 mm. The depth should be at least 80 cm, taking into account the laying of a sand and gravel cushion. A trench is dug 50 cm wide to install formwork and spacers. The foundation rises 15-20 cm above the level of the site. The resulting height - 80 cm of concrete - is sufficient for a lightweight building made of foam concrete.
The construction of the basement is divided into stages:
- For the trench we make markings using cast-offs. Nails are driven into a board 60 cm wide at a distance of 50 cm. The board is attached to a post, which is driven into the ground beyond the intended foundation. We make at least 8 such cast-offs. A cord is pulled between them on the nails. This results in a clearly marked outline of the foundation. Instead of a board, simple metal pins are used. If necessary, the cord can be removed.
- We dig a trench. Large lumps are removed entirely. The stones will be useful for constructing a stove.
- We fill the bottom of the trench with sand or a sand-gravel mixture 20–30 cm thick. Wet sand will do. The mixture is compacted tightly and watered.
- We make formwork from boards or plywood. Thickness and strength are adjustable using spacers.
- We knit a frame for concrete reinforcement from reinforcement with a thickness of 12 mm. The frame mesh is at least 15 cm.
- Fill the trench with ready-made concrete (grade M200, M250). Concrete is made from a sand-gravel mixture and cement in the ratio: sand 3 parts, gravel 5 parts, cement 1 part. The filling process is continuous. Breaks of up to 3 hours are allowed.
- Air is removed from the concrete using a vibrator or a regular pin.
- The finished foundation is covered with a film to protect it from sunlight and precipitation. Every 2 - 3 hours the concrete is moistened. We remove the formwork on the 3rd day.
There are no ventilation holes. If the foundation is very deep, it is necessary to equip a hole for the sewer pipe.
Sewerage installation and base waterproofing
Work resumes after the formwork is removed. We remove the fertile layer of soil and install a sewer drain with a wastewater receiver - a plastic or metal pipe. The pipe must have a slope for natural drainage of water. We fill the base of the bathhouse with a 10-centimeter layer of sand, and on top - a layer of gravel or expanded clay 15 cm thick. We thoroughly compact the soil. Then we lay a metal grid for reinforcement. We make the screed: fill the prepared surface with concrete 15 cm thick.
Outside the foundation, a similar waterproofing pad at least half a meter wide is made and a cement blind area is laid. We make a monolithic base for the stove.
Bathhouse made of foam blocks: reviews from owners
The owners of suburban areas have a very good opinion about buildings of this type. The owners of bathhouses made of foam blocks note, first of all, that they retain heat very well. In addition, such buildings do not require any special care: treatment with anti-rot compounds, caulking, etc.
Of course, foam block baths have earned good reviews due to their low cost. Almost anyone can build such a structure on their site. If you line the inside of a foam block bathhouse with linden clapboard, it will smell like a real wooden one. The same applies to the benefits of taking water procedures. In addition, in a bathhouse made of foam blocks, judging by the reviews of the owners, the smell of dampness never appears. The outside of such a bathhouse can be covered with a block house, and then it will look quite traditional.
As you can see, if all the required technologies are strictly followed, a very good bathhouse can be built from foam blocks. Reviews from owners about such structures are mostly good. But only if ventilation is provided in the bathhouse, and its walls are well insulated and waterproofed.
How to choose the right foam blocks
Foam concrete blocks should only be gray. If the product is white, it is likely that some lime was added instead of cement during the production process. Such a substitution leads to a loss of strength and hardness.
Before purchasing, check the foam blocks for quality
There should be no oil stains on the outer sides of the blocks. If they exist, then this indicates poor lubrication, which will interfere with the plastering process in the future. When purchasing blocks, you should check their evenness by simply placing one product on top of another. If the deviations are within +/- 2 mm, then the products will not swing and “fall over”.
When inspecting the blocks, pay attention to the presence of cracks, which often form due to improper drying conditions. If you ignore this point, then the walls can cause many problems in the future.
When choosing blocks, be interested in their size, weight and density: standard products have dimensions of 200 x 300 x 600, weigh 21.6 kg, and their density is 600 kg/m3.
