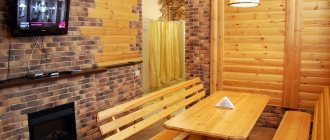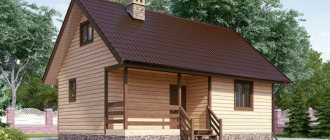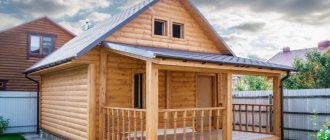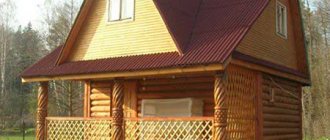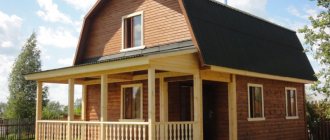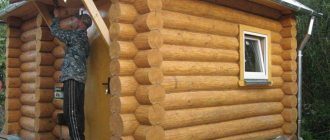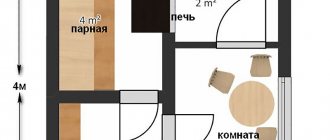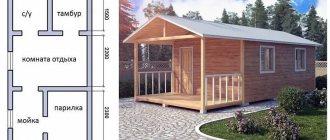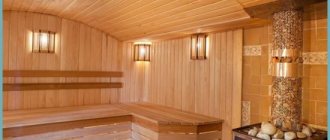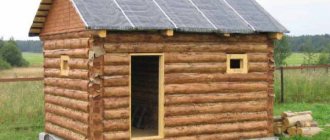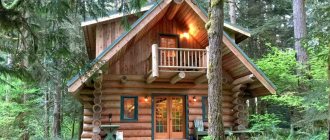Material selection
For construction, you can use different building materials. Each of them has certain strengths and weaknesses.
Brick
Brick is a popular building material for the construction of residential buildings and baths. Advantages:
- Durability, reliability, high mechanical strength.
- Resistance to moisture, radiation, chemicals, temperature.
- Immunity to the spread of fungus, mold, pathogenic microflora.
- Environmentally friendly.
- Attractive view.
Flaws:
- High price.
- Large mass. You need a massive base.
Bricks (Photo: Instagram / bloki_pliti_kirpichi)
Blocks
Foam and gas blocks are a good replacement for brick. The blocks are used for the construction of various buildings - bathhouses, outbuildings, garages, residential buildings, workshops. Advantages:
- Good heat and sound insulation.
- Light weight.
- Environmental friendliness. The material does not emit harmful substances during operation.
- Easy to install.
- Low price.
- Immunity to the spread of mold and mildew.
- Resistant to temperature changes and different types of radiation.
Flaws:
Blocks quickly absorb moisture, which leads to their rapid destruction. Additional finishing is needed inside and outside the premises. During installation, it is important to handle the blocks carefully, as they easily crumble upon impact.
Foam blocks (Photo: Instagram / penoblok_okt)
Tree
Wood is a popular material for constructing steam rooms. I can use treated logs or timber. Advantages:
- Attractive view.
- Environmental friendliness. The material does not emit harmful substances during operation.
- Creating a pleasant atmosphere.
- High strength, durability.
- High-quality thermal insulation.
- Easy to install.
Flaws:
- Wood is deformed and destroyed by temperature changes and exposure to moisture.
- Fungus and mold can form on wooden surfaces. It is often damaged by insects.
- Wood is easily flammable.
- Damp wood shrinks more.
A separate construction option is a wooden frame bathhouse. To build it, you need to have certain practical skills, know how to properly place communications, choose insulation, make waterproofing, and distribute roof pressure among the racks.
Wooden bathhouse (Photo: Instagram / stroi_domik)
Varieties of bath house designs
Projects for a house with a bathhouse are usually carried out in three main versions, each of which corresponds to the main condition - the combination of two functional buildings in one.
In the first case, the steam room and washing room are the main rooms, which are located on the first floor of the building, and are supplemented by a relaxation room on the second.
Such a project would be better called a bathhouse with an attic or a guest house with a bathhouse. Source multilisting.su
When using the second option, the bathhouse is attached to the house in the form of an additional room. The bathhouse can be located close to the house or some kind of vestibule is made between them, but in any case, both the house and the bathhouse are covered with one roof.
A bathhouse in such projects can be built immediately along with the house or attached to it later. Source skalice.ru
Extension of a bathhouse to the main house with the installation of a single roofing system Source pinterest.com
Also, a house with a bathhouse can be designed initially, in which case the steam room and washing room will be located directly inside the perimeter of the cottage, replacing one of the bathrooms.
Layout of a house with a bathhouse and a swimming poolSource tvoya-banya.ru
Functionally, these options are quite similar to each other and the only significant difference between them will be the size of the building, which in a full-fledged residential building with a bathhouse will be much larger.
Options for zoning bath space
The compact dimensions of the building do not impose serious restrictions on the number and size of rooms inside the bathhouse. Thanks to the high skill of design engineers, everything you need can be placed inside.
- Minimum option. Steam room, shower and relaxation room. It features an increased area of each room.
- Comfortable option. A separate bathroom is added to the listed rooms.
- Full version. Additionally, a vestibule at the entrance, a terrace, a dressing room and even a swimming pool are being designed. This option reduces the area of each room, but allows maximum use of the internal space of the bathhouse.
Depending on the budget, the size of the family/company and the specific purpose of construction, you can determine the optimal type of bathhouse zoning for yourself.
Plan
Before starting all the necessary construction work, be sure to draw up detailed drawings of the future two-story bathhouse. At the same time, the diagrams should show not only all the elements of the bathhouse, but also the exact dimensions of the individual parts and the entire structure as a whole.
Be sure to mark the design of the second floor on the drawing - it can be intended for various living rooms (swimming pool, billiard room, play area for children). If you decide to add a terrace, veranda, winter gardens or garage to the bathhouse, then they must also be included in the diagram.
Many experts recommend adding heating and water supply systems to the drawings of future baths. The roof of the structure should also be displayed on them. It can be of various types (gable, corner, broken, straight). The choice of type of ceiling depends on the general type of design of the room and the individual preferences of its owners.
It is important to think through all the dimensions of the bath structure in advance and indicate them on the diagram. Due to the presence of two floors at once, the structure can be quite small in size (3x4, 4x4, 4x6 meters)
It is worth noting that a bathhouse measuring 3 by 4 meters is the smallest, so during its construction you need to carefully approach the design.
There are designs for premises with a large area (6x6, 6x8, 6x4, 6x9, 6x7, 9x9 meters). Structures measuring 6 by 9, 6 by 7 and 9x9 meters are quite spacious and can accommodate several residential areas in addition to the steam room.
It is important to remember that the dimensions of the bathhouse must be selected so that it and the main house look harmonious on the site. When building a structure that is too large, a small house will look inorganic
Most experts advise studying the scale of these buildings in advance and correlating them.
It is worth noting that one scheme will not be enough when building a bathhouse in the country. It is most profitable to draw up several sketches of individual parts and one general drawing that can show the entire structure as a whole. This will allow you to carry out all installation work correctly and avoid violations and errors.
Exterior finishing
Today, designers offer a huge variety of design options for the exterior of bunk bath rooms. It can be done using a variety of materials (wood, decorative stone, metal, siding, plastic). Often, when arranging one building, several types of finishing are combined at once.
Currently, the most fashionable and beautiful decoration is considered to be “antique” log finishing. At the same time, logs can be of a variety of color shades. Often in these types of design, wood carving is used, which complements the design and gives the room beauty and grace. It is also acceptable to have metal or plastic inserts, which also make it possible to add elegance and aesthetics to the building.
The finishing of baths built from foam concrete deserves special attention. This material is not decorative and should not be left as a finishing surface. To give a beautiful aesthetic appearance, such structures are covered with brightly colored siding or decorated with small stones. Sometimes in design projects you can find the external design of such premises using ordinary wooden beams.
Internal layout
Today there are a large number of ideas for planning the interior of two-story baths. Each option for zoning space has its own advantages, however, when drawing up a plan, you need to rely, first of all, on your desires and preferences. In addition, the design of the location of individual zones will depend on the purpose of the rooms.
On the first floor, as a rule, the steam room itself is located, and on the second tier there are living rooms. The upper part of the structure can also be made into one whole space, or it can be divided into several small zones. Such a division can give the building a beautiful appearance.
Timber baths for comfortable relaxation
The burse used for the construction of such a facility is capable of creating an ideal microclimate. This project of a two-story 6x6 bathhouse is optimal for everyone who values comfort. The use of natural wood in its construction maximizes the relaxing and therapeutic effect. After all, it is known that when exposed to conditions of high temperature and humidity, a tree begins to release compounds beneficial to the body.
Other advantages of timber:
- ease of construction;
- the ability to “breathe”;
- beautiful appearance;
- availability of building materials.
This versatile project for a two-story 6x6 bathhouse can also be used as a country house. The steam room can easily be transformed into a storage room. And the living room is combined with the kitchen. The second attic floor turns into a bedroom. This project of a bathhouse made of 6×6 timber with a second floor will be assembled by the specialists of IC “Bober” in 2 weeks.
Construction of a building
You can build a bathhouse yourself. Helpers will be needed to work with large bars.
Foundation and floor
For a bathhouse made of 6x6 meter timber, a strip foundation is suitable. Stages of foundation construction:
Marking the territory. Digging trenches. Their depth is from 50 to 80 cm. Assembly of formwork. Its height should not be less than 50 cm. Connecting the reinforcement into a single frame, securing it inside the formwork. The bottom of the trenches should be covered with a 20 cm sand cushion. Pouring concrete
It is important to follow one rule - the solution must be poured in one day in a short period of time.
After the concrete has dried, the formwork is dismantled. The voids that remain from the dismantling of wooden panels are filled with expanded clay.
Walls
Stages of wall construction:
- Before building walls, you need to cover up all the depressions in the foundation and knock down the bumps.
- Cover concrete surfaces with a layer of bitumen.
- Spread two layers of roofing material on top of the dried bitumen.
- Assembly begins with a strapping beam, which is recommended to be soaked with used machine oil.
- The crowns are connected through chopiki. The corners are half-timber, the joints along the length are dovetailed.
Between each crown you need to lay out jute or linen.
Ruberoid (Photo: Instagram / vitaliy_lesnoidvor_tlt)
Windows and doors
Features of arrangement of door and window openings:
- To save money, it is recommended to mark all the beams along the crowns in advance and cut them before installation in those places where there will be openings.
- If you don’t want to save money, you can cut out the openings after building the log house using a chainsaw.
- The openings are reinforced with metal corners that cut into the ends of the crowns.
Windows and doors can be installed after the frame has completely shrunk.
Ceilings and roof
Features of arranging roof decks:
- Once the frame is erected, you can begin to build the roof. The first thing to do is to fix the ceiling beams on top of the last crown with a pitch of 60 cm between each other. They should protrude beyond the boundaries of the wooden box by 50 cm on each side.
- The filling of the rough ceiling begins from the ceiling beams.
- Rafter sections are fixed on top of the beams. They must be assembled in advance on the ground at the required angle, secured with “paws” on the beams.
- The sections are connected into a single system.
- A sheathing is placed on top of the rafters and a vapor barrier wire is attached.
- The next layer is the counter lathing.
The last stage is the installation of roofing material.
Composite tiles (Photo: Instagram / unimart_24)
Communications
The laying of main communications must be done at the initial stages of construction. Otherwise, you may encounter serious dismantling problems in the future.
Electricity
The wiring is laid inside the thermal insulation “pie” through metal corrugations. In a wooden house, it is better to place the wiring on top of the walls. Output sockets and switches into the dressing room.
Sewerage
The sewer can be connected to a drainage well, a septic tank or a central sewerage system (if one runs nearby). It is best to assemble the drain from plastic pipes.
Water supply
If possible, it is better to connect the water supply to the central water supply system. If there is no one nearby, go to a well or borehole. Collect from plastic pipes. Place underground in warm covers.
Wall treatment
You also need to pay attention to wall treatment:
- The lining, which will be located in the washing room, must be impregnated with protective antiseptics.
- The lining located in the steam room must be covered with a layer of special oil or wax.
It is strictly forbidden to coat the wood that will be located inside the steam room with various chemical compounds. They can release harmful substances when heated strongly.
Antiseptic (Photo: Instagram / maksidom_krd)
Thermal and waterproofing
Warmth and waterproofing are arranged using a multi-layer “pie” system:
- vapor barrier film;
- wooden frame made of bars;
- insulation;
- foil film;
- lath lathing.
The last layer is decorative material.
Brief description of the design features and materials used of a two-story bathhouse
For the manufacture of the log house, sawn timber 150×150 mm was used, the roofing was ondulin, the cladding of the internal and external walls was made of natural lining. For the facade, you can replace natural lining with cheaper materials.
The foundation is shallow reinforced strip foundation.
Scheme of a shallow strip reinforced monolithic foundation
The lower strapping row is made of 150x150 mm timber impregnated with antiseptics. The logs require 50x150 mm boards, the log spacing is 60 cm. To install the subfloor under the insulation of the first floor, 50x50 mm cranial bars are attached, they are nailed to the sides of the floor beams.
The log house is made of sawn timber 150×150 mm; it is advisable to impregnate the strapping row with antiseptics. The underground bathhouse is very damp; additional protection will make it possible to reliably protect the wooden elements from damage.
The floor beams and rafters are made of 50x150 mm boards, pitch 80 centimeters. For lathing, you can take 20x50 mm slats or unedged boards 20 mm thick.
Slats 20×50 mm
The roof is insulated. It is not practical for economic reasons to create an unused attic on a two-story bathhouse.
Mineral wool or glass wool is used as insulation.
Insulation materials
It’s worth talking a little about insulation. Advertising from manufacturers claims that only mineral “basalt” wool is the best material, it does not prick, does not cause allergic reactions, etc. Due to such “outstanding properties” of mineral wool, all manufacturers have significantly increased its price.
Basalt wool
What is it really? Basalt contains more than 50% glass, which is the main component of basalt wool (as for glass wool), all other impurities are purified. Then what is the difference in chemical composition between ordinary glass wool and mineral wool?
Further, why does glass wool crack, but mineral wool does not? And here everything is simple. Previously, technology did not allow glass fibers to be made very thin, which meant they had enough “strength” to create discomfort. Today, glass wool can be made with very thin fibers; it no longer rips. Another point that manufacturers do not talk about.
In terms of cost, glass production will be much more expensive than using ready-made volcanic glass (basalt). Then why is the price of mineral wool so much higher than glass wool? And here everything is simple. Advertising serves producers, not consumers. A competent advertising campaign made it possible to sell mineral wool at much higher prices than production costs, and due to this, profits increase. We settled on cotton wool only to convince you not to blindly trust advertising, but to think when choosing materials. Conclusion: not everything that is more expensive has better performance characteristics.
Video - Properties of Rockwool stone wool
Veneered boards 40 mm thick are used for the gables; the cornices and corners of the frame are covered with clapboard. Four windows are installed in the gables; you can use plastic ones or make them wooden. To make wooden windows yourself, you need solid knowledge and woodworking machines.
A gable roof rafter system with vertical support posts; the legs are connected at the top by a lintel.
Gable roof rafter system
The top two rows of the log house need to be fixed with an increased number of dowels; it is better to use metal rods. The last row of the log house serves as a mauerlat and will absorb significant lateral loads from the rafter legs.
Roof. Ondulin is used to cover the roof - an excellent coating in terms of quality and price.
Ondulin
Under this material, a lathing is made of 20x50 mm slats; instead of slats, you can take unedged boards, used boards left after dismantling the foundation formwork, etc. Ondulin is attached with special nails; you only need to drive nails into the upper part of the wave. It is necessary to put waterproofing under the ondulin, an overlap of at least 10 centimeters, the insulation is fixed with a stapler.
It is necessary to install a rainwater drainage system; during its installation, do not damage the ondulin sheets, it does not have enough strength. Do not forget to make the drain trays slope approximately 3÷5°, and provide for water drainage from the foundation.
Complete set of two-story bathhouse
| Foundation: | Columnar support made of 200x400x200 mm blocks, four blocks in each cabinet. We recommend ordering a pile-screw foundation for two-story baths. |
| Harness: | Beam 100x150 mm per edge. |
| Walls: | Profiled timber 150x100mm. The inter-crown insulation is jute. You can order the construction of a bathhouse from dry timber. |
| Partitions: | Frame-panel. You can order timber ones. |
| Height: | First floor – 215 cm. Attic height – 230 cm. |
| Ceilings: | The ceilings are lined with dry clapboard. |
| Insulation: | Floor and ceiling (1st floor and attic) - Knauf insulation 50 mm, with steam and waterproofing. |
| Floors: | Double: rough - 20 mm edged board, finishing - 27 mm tongue and groove board, with glassine vapor and waterproofing. |
| Window: | Windows 1000×1200 mm with double glazing - 3 pcs. windows 600×600 mm with double glazing - 2 pcs. |
| Doors: | Paneled - 2 pcs. baths – 2 pcs. |
| Ladder: | Single-flight or double-flight according to the diagram. |
| Roof: | Rafters made of 50x100 mm timber are installed at a distance of 1 meter from each other, the sheathing is made of unedged boards 20 mm. |
| Roof: | Ondulin. Color of your choice. |
| Washing room: | A shower tray with drainage is installed. |
| Steam room: | Sheathed with aspen clapboard with foil gasket. |
| Shelves: | Two-tier aspen. |
| Bake: | The sauna stove is not included in the basic package. We offer several sauna stoves to choose from. If you want to install your own stove, the cost of installation can be negotiated with the team on site. |
| Bath corners: | They are sealed with a wooden plinth 6 cm wide. |
| Outside corners: | Sew up with dry clapboard. |
| Assembly: | Included in the price. |
Additional services
- Replacing timber 150x100 mm with timber 150x150 mm RUB 32,000.
- Replacing timber 150x100 mm with timber 150x200 mm RUB 64,000.
- Increase the height of the bathhouse by one crown (+15 cm) RUB 16,000.
- Construction of partitions from timber (150x100 mm) RUB 22,000.
- Replacing a floorboard with a tongue and groove board 36 mm thick 380 RUR/m²
- Wood-burning stove Ermak from RUB 52,000. (more details)
- Metal entrance door (China) 7,000 rub.
- Bathroom insulation up to 100 mm 350 RUR/m²
- Warm corner (as a gift: promotion until December 31) RUB 24,000.
- Assembling a bathhouse on wooden dowels RUB 24,000.
- Cladding the stove with bricks (as a gift: promotion until December 31) RUB 8,000.
- Construction shed 3x2 m. 19,000 rub. (more details)
- Roofing (metal tiles) 990 RUR/m²
- Finishing the gables of a block house RUB 1,200/m²
- Generator rental (customer’s gasoline) RUB 9,000.
- Coating of logs (as a gift: promotion until December 31) 400 RUR/m²
Selection of materials
Currently, renovation specialists offer a large list of materials suitable for finishing two-story bath structures. At the same time, the vast majority of consumers traditionally choose different types of wood. It is the wooden base that is most often used in the construction of these structures.
Most often, simple timber is used for finishing. This material is environmentally friendly and can be used to create a beautiful and harmonious room design without much difficulty. A similar option to timber can be a base made of logs - it has practically the same important properties and qualities.
Foam concrete is often used in the construction of two-story baths - this material is gaining increasing popularity among buyers.
Although it is inferior to wood bases in terms of environmental friendliness, it still boasts important positive qualities:
- has high fire resistance;
- has a light weight;
- allows for easy installation.
It should also be noted that this material does not require a super-strong foundation; a conventional strip base is sufficient for it, because the foam concrete structure is quite light in weight.
It is worth noting that if foam concrete is used in the construction of a two-tier bathhouse, additional external finishing of the structure will be required.
This type of product is not decorative; it is not suitable for decorating such structures, either inside or outside. Otherwise, the design of the environment will be too ugly and uninteresting.
Currently, many consumers give their preference to decorating bath structures using siding. Some repair experts note that this material can attract consumers not only with its beautiful aesthetic appearance, but also with its low cost.
Another popular material for the exterior decoration of two-tier baths is brick. Such a foundation will be quite strong and will be able to serve its owners for many years.
Materials
Let's talk about materials that can or should be used in construction and those whose use is unlikely to bring pleasure from the steam room.
Wooden sauna
Natural wood is a valuable, environmentally friendly material and loved by everyone. No aroma lamp can convey the aroma that wood creates. There is beauty, practicality, and aromatherapy here. After all, if you choose the right type of wood, the bathhouse will last for decades.
Tip: Whatever type of wood you choose, make sure it is well dried. Otherwise, you are guaranteed to get distorted. And if you are planning a 6x6 bathhouse with a two-story layout, the structure will not be strong due to future deformation of the material.
We will share recommendations on which tree you can take and which you shouldn’t.
- Aspen will do. And its wood is very fragrant.
- Linden. Like linden honey, broom, the tree also has healing properties.
- Oak and beech are durable trees with dense wood. And it is precisely because of this inflexibility that they are not suitable. Increased moisture will “lead” the walls.
- Pine, spruce, larch and other trees with needles instead of leaves are not suitable.
You can find advice that coniferous trees are suitable for walls. They say they are cheaper and stronger. But only if the layout of the 6×6 bathhouse includes a steam room with its own walls.
Agree, under the influence of steam, a pine beam or log will begin to “cry” resin tears. Is this necessary?
- By the way, about the type of wood material. What is preferable - timber or logs?
- The log initially needs to be dried for about 6 months. Are you ready to wait?
- However, log baths look original, in the spirit of ancient Russian traditions.
- But bathhouses made of timber are economically profitable and are built much faster.
Saunas made of timber require less material and less time, and this material costs much less than logs. If a log is primarily processed wood, then timber is lumber. It is dried properly and cut into pieces of 6 m each.
Stone hut
Baths made of brick, lined with stone, and foam blocks are also not without attractiveness. In addition, they are characterized by increased strength.
By the way, the layout of a 6x6 bathhouse with an attic (for example) can be designed in one of the interior design programs we reviewed.
Yes, I want the steam room itself and the relaxation room to smell like natural wood. Then wooden lining and wooden panels will help you.
If you need a bathhouse urgently, you can buy a ready-made frame structure. The outside is faced with stone or brick, and the inside is trimmed with wood. But in this case, you shouldn’t even think about building a second floor - the walls won’t hold up.
What materials for building a bathhouse should not even be considered?
- Synthetic materials for walls are not suitable.
- Plastic panels should not be used.
- Raw wood. Even if you cut the logs yourself, they need to dry naturally for a year or two.
- Wood walls cannot be varnished or painted. You can’t use drying oil either, no matter how much the store clerk assures you. This is a petroleum product. This means that the only natural thing there is a jar – that is, nothing. And its contents will harm your health.
- Any materials that contain synthetic ingredients.
Do not hesitate to ask for quality certificates for the products you purchase.
Video description
About the cost of a 7 by 7 bath house made of profiled timber, and what it is made of, see the following video:
And a few more projects in the photo
House bathhouse 7x8.2 – first floorSource urallesstroy.ru
House bathhouse 7x8.2 – second floorSource my-banya.ru
A full-fledged two-story country house made of rounded logs with a bathhouse. The total usable area is 115 sq.m., which is more than enough for seasonal or permanent residence of an entire family.
House 6 by 6 with an attic and an attached bathhouseSource skalice.ru
Such a project may well be of interest to owners of ordinary “summer” guest houses. A relatively minor modernization will allow you to add a bathhouse and turn it into a full-fledged place for relaxation with minimal investment.
The layout of the house does not provide for load-bearing internal walls, therefore it is limited only by the designer’s imagination.
House with bathhouse 6 by 5 - first floor layoutSource makemone.ru
House with bathhouse 6 by 5 - second floor layoutSource postroitbanju.ru
Project of a compact house with a bathhouse under one roof. Despite its modest dimensions - 6 by 5 meters, such a house will be comfortable for a family of 3-4 people to stay in. On the attic floor there are two bedrooms, one of which can be converted into a nursery.
And here’s how the layout of the first floor of a house with a bathhouse measuring 7050x7200 with an attached terrace can change:
Option A:
The plan involves placing a bathhouse and washroom in the corner of the house. Source dornhausbau.de
Option B:
Slightly different from the first option - mainly in the layout of the living room and kitchen, plus a table on the terrace Source tumugou.com
Option B:
The same project, but in place of the bathhouse there is a bedroom. Source uteplovdome.ru
Alternative building materials suitable for building a bathhouse
- Wood is the best option for building a bathhouse, but if for certain reasons it does not suit you, then there is an alternative: brick and foam block.
- Brick buildings are characterized by increased stability and will last a long time, but they require considerable costs and more time for construction. It is also worth noting the impressive weight of a brick bathhouse, which is why it will need a full foundation, which will also increase the final cost.
Foam block will be an excellent replacement for brick. The advantages of the material include:
- high porosity, which increases natural air circulation;
- less weight with a larger size of individual parts, which reduces construction time;
- low level of heat transfer, due to which the structure heats up faster and cools down longer.
However, there is also a minus: baths made of foam blocks require external finishing in order to limit high air permeability and improve the appearance of the building.
The design of a 6 by 6 bathhouse made of foam blocks in the photo above is characterized by high fullness and an optimal ratio of room sizes. Sufficient space for comfortable relaxation allows you to avoid reducing the area of the shower and steam room.
Video description
How much does a cedar sauna cost? How is Canadian cutting different from regular cutting?
And examples of architectural projects in the photo:
Two-story house with a bathhouse made of rounded logsSource dobrostroy25.ru
Project of a bathhouse with an attic and verandaSource pinterest.co.uk
Project of a garage with a bathhouse under one roof, and an attic floor in the houseSource makemone.ru
A house with a bathhouse under one roof and a balcony on the attic floor. Source oknakomforta.ru
One-story guest house with a bathhouseSource pt.decoratex.biz
Guest house with a bathhouse under one roof and a verandaSource banyabest.ru
Advantages
The attic, which is located above the bathhouse, is usually a small room. It often has a balcony.
The layout of a two-story 6x6 bath house allows you to live in the summer or all year round. Such a project has advantages in terms of savings. For example, the attic helps to visually enlarge the utility rooms in the bathhouse, such as the steam room, locker room and shower. This is necessary when it is expected that several people will be there at once.
Savings are also obtained on pouring the foundation. The buildings do not require many cubic meters of concrete. Basically, a flooded area is enough. There may be a terrace in front of the main entrance, and a balcony on the top floor. Gazebos near the building are not needed. Insulating the attic with new materials occurs quickly, does not require large financial investments, but allows for year-round living.
The choice of the size of a house with a 6x6 steam room is explained by the fact that it is usually made of timber. In this case, the standard material size is 600 cm. The whole log is taken into account, not sections. Therefore, construction occurs almost without waste, which is a significant advantage.
Such a bathhouse turns out to be quite large, which allows you to create living conditions inside for a small family or a group of friends. The necessary communications are easily carried out, several rooms with different purposes are created.
What mistakes should you avoid?
Common mistakes made when building a house:
construction without a design - it is almost impossible to construct such housing in a high-quality manner; the likelihood of it collapsing is very high; when geological surveys of the site have not been carried out in advance, the house on it is unlikely to stand for long; improper installation of the foundation threatens that the structure will “go” into the ground and become warped in just a few years; if you don’t make an estimate in advance, there may not be enough money, construction will have to be postponed for a long time - during this time, what has already been built will partially or completely become unusable; buying the cheapest building materials is also a bad option - it’s better to overpay a little than to rebuild almost the entire building in less than five to seven years; a poorly constructed roof will also make the building extremely short-lived; you should not make any rooms excessively cramped - this is extremely inconvenient; It’s also not worth saving on ceiling heights - a tall house looks more solid, it has more air and light; if the building is not being erected with one’s own hands, it is important to choose good specialists who will build the building with high quality, in accordance with the client’s requests.
Layout features, location of rooms
When the house has two floors, it will not be difficult to arrange everything that is necessary for a comfortable stay.
It is important to correctly orient the windows of the building - the best option is considered to be when the bedroom windows face east, southeast, the living room faces west, the kitchen faces south. In rooms with south-facing windows, air conditioning is necessary - in the summer it will be excessively hot there
If there are children, the windows of the living room or any room where adults are most often are made to face the courtyard - this makes it easier to observe what the child is doing while playing in the fresh air.
First floor layout
On the ground floor there is usually a bathroom with a shower or bath, a boiler room that heats the entire house, a kitchen, and a living room. The best shape for any room is square or close to square, the optimal width is 2.5-3 meters. There is practically no corridor as such here - the width of the hallway where the staircase is located is about one and a half meters.
You should not make the kitchen area too cramped - this is inconvenient. The bathroom should also not be tiny, especially if it houses a washing machine. A basement is often made under the floor - it will make the house warmer, but in this case the foundation is made higher.
Second floor layout
On the second floor they make an office, a spacious bedroom or even two; it is permissible to equip another toilet - this is especially important when the family is large. Often there is a balcony - its size depends only on the preferences of the home owners
Sometimes there is only a huge living room upstairs with a billiard table, several sofas, and a home theater. It would be convenient to create a full-fledged gym here.
A staircase leads to the second floor; the place where it joins the upper room must be fenced off with railings to prevent falls. The design of the first and second floors may differ slightly in color, but it is advisable to design both spaces in the same style.
How to position the stairs correctly
They begin to equip the second floor with the stairs - otherwise it will be problematic to get there. The ladder is usually placed in the hallway - there it does not bother anyone. With the help of this element, zoning of the first floor is sometimes carried out. When elderly people and small children live in the house, it is necessary to equip it with railings. The landing is also fenced and equipped with lighting fixtures if there is not enough light from the windows.
The staircase is made of concrete, wood or metal, its width is made from one meter, the smaller the angle of ascent and descent, the safer the structure itself. Most often, the staircase is located in the geometric middle of the house; it can be a spiral or a marching one; at the bottom there are usually a couple of winder steps. There will be 17-19 steps in total with an average ceiling height of 2.7-2.9 meters.
What could happen in such a project?
The choice of premises depends on the personal preferences of the owners. When planning a 6x6 bath house, the rooms usually have the following purposes:
- Rest room;
- Gym;
- Dinner Zone;
- Small cinema;
- Bar;
- Workshop;
- Living space, bedroom.
On the ground floor you can place a dressing room, a washing room with a plunge pool, a vestibule with access to the terrace, a small dining area, a steam room, and a relaxation room. On the second there are a couple of rooms with a door opening onto the balcony.
You will be interested in: Advantages and nuances when constructing and planning a two-story house 9 by 9
Wooden buildings encourage people to use them for permanent residence. Wood has the ability to saturate the room with life-giving air, which helps people get the most out of the city. This is noticeable from the first seconds of being inside.
Layout of extensions to the house: porch, terrace
Proper placement of the porch, veranda, and terrace will significantly expand the usable space without cluttering up the area too much. It is advisable to build a canopy over these extensions: this way they can be used even in rainy weather, and in the case of a glazed veranda - even in winter.
On the porch, especially a high one, not protected by railings, lighting must be done - this will prevent you from falling from it, even if you have to return home at night. A summer kitchen, a winter garden, and a relaxation room are equipped on the veranda. The roof is made of polycarbonate, wood, the walls are made of brick, timber, glass. The heavier the wall material, the stronger the foundation is built under the extension.
Floors
Since there is a washing room and a bathhouse on the ground floor, the flooring should be made of natural boards. It is important to provide a water drainage system. The rest room has insulated floors.
It should be understood that the steam from boiling water that flows from the shower and steam room cannot be quickly ventilated by air vents. Therefore, underground structures made of wood need to be thoroughly impregnated with antiseptics. To insulate the floor in a recreation room in a 6x6 bathhouse, you need to plan protection from steam.
Requirements for structures
Before construction, you need to study the requirements that are put forward regarding baths. They are described in several documents:
- SNiP II-L.13-62.
- SNiP 2.01.07-85.
- SNiP 2.02.01-83.
- SNiP II-25-80.
Distance to other objects:
- wells, wells - 15 m;
- residential building - 8 m;
- neighboring area - 1–3 m;
- bushes - 1 m;
- trees - 3 m;
- forests - 10 m;
- artificial or natural reservoirs - from 15 to 25 m.
Other requirements:
- The building must be visible from the windows of a residential building.
- It should be on a hill.
- The building should be located taking into account the wind rose so that smoke from the stove does not smoke residential buildings.
- No communications from other buildings should pass under the building.
Well (Photo: Instagram / ideiipodelkidliadachi)
Layout of a house with an attic
The attic is a kind of second floor, decorated with a single-pitched, gable, hipped, “broken”, cone-shaped roof. Typically, the usable area of such a structure is slightly smaller than a 2-story structure, as is the final cost. Problems arise only with the interior design, especially if there are numerous windows on the slopes.
A comfortable ceiling height at the highest point is at least two and a half meters. This principle should correspond to most of the area of the attic premises. A full-fledged bedroom, dressing room, bathroom, office, etc. are located here. If desired, almost the entire floor can be occupied by a living room.
When designing an attic, the angle of inclination of the roof is taken into account - the maximum height of the premises and their rational use depend on it. An attic that is too low is an ordinary attic, where you can only store old things.
Ways to decorate the facade of a house
The facades of the finished building are decorated in very different ways - this usually depends on the chosen design of the entire site and local area. Wooden carved and turned elements are suitable for a house in the Russian folk style. These will be window shutters, fencing balusters and a canopy over the porch or veranda. The parts are coated with antiseptic impregnations, varnish, and painted in different colors. More strict, straight fragments will create a half-timbered, Scandinavian style.
Stucco moldings made of fiberglass concrete, polystyrene foam, and polyurethane decorate classic and baroque styles. Cornices and moldings, corners and consoles, half-columns and entire relief panels will give the building an incredibly luxurious appearance. If desired, such elements are coated with special compounds containing marble chips, tinted in every possible way, etc.
Vinyl or metal siding is matched to almost any of the existing styles - from Russian estate to neo-colonial, from country to modern. The material easily imitates wood, stone, brick. The design can also be “adapted” to various styles - gothic, classic, minimalism. Additionally, plinth panels, decorative plasters, natural stone, and forged items for the porch are used.
4×4
A 4 by 4 m frame bath will allow you to lie down.
With the same layout (a transverse hallway, right behind it is a washing room, from which the door to the right or left leads to the steam room), the size of all rooms increases.
Each room has a wall close to 2 meters in length (“close” - since we subtract the thickness of the walls from the external dimensions of the building).
A locker room, a water treatment room, and a steam room will already accommodate a bench commensurate with a person’s height.
The wall of the stove with the combustion door in a 4 × 4 room can be taken out into a dressing room (the warmer it is, the more comfortable it is to undress, the drier the removed clothes).
Filling the bathhouse with a good mood
A 6 x 3 sauna will help improve health, cleanse the body, and bring spiritual peace. You can arrange your temple of purity according to your personal preferences and include in the bathhouse design the size of the steam room, options for placing shelves, their shape, and width.
Consider how the steam room of a 6x3 bath will be heated: a stove, electrical appliances or pipes with hot water or gas. The best option, undoubtedly, is a heater stove, which is located in the corner of the steam room.
Bath layout options
The bathhouse must have a shower room. Here you can install a shower for three people and hang a wooden bucket into which cold water will be poured. You can equip the shower with a small table or shelf to put personal hygiene products there. Make sure you have hooks for towels.
Layout of a 6x6 wooden bath: possible options
There are a lot of different options for planning a 6x6 bath; it all depends on your preferences and wishes. You can choose a standard bathhouse design with a ready-made layout or create a special one that has never been seen anywhere else. For a 6 by 6 bathhouse, the interior layout, the photo of which is shown below, is considered classic.
Bathhouse with porch
A classic, functional version of the 6 by 6 bathhouse layout without frills, which were abandoned to increase the usable space. Among the advantages of this type of timber bathhouse it is worth noting:
- the presence of windows in each room allows you to use fewer artificial lights, saving on electricity;
- a compact steam room with enough space so that people do not feel discomfort;
- an enlarged shower room allows you to freely accommodate four or more people;
- between the rooms there is a small corridor where you can build shelves for towels, brooms, washcloths and soap;
- The lounge room has enough space to install a table and sofas.
The disadvantage of this 6x6 bathhouse layout is the lack of a covered terrace where you can place a barbecue or chairs for relaxing in the fresh air. But this can always be solved: a terrace can be added to the finished project. This option can also be used in more modest buildings: for example, for a 4 by 6 bathhouse, the interior layout (photos of interiors are also presented in large quantities) may not include a rest room at all, which is completely taken out onto the terrace.
Bathhouse with terrace
The layout of this bathhouse is characterized by increased comfort. The advantages of a 6x6 bathhouse with a terrace include the largest possible rest room, which will accommodate not only a table with seats, but also additional equipment. For a 6 by 3 bathhouse, the layout may also include a terrace, which is located along the long side.
The steam room and shower are not designed for a large number of people visiting at the same time, but their compact dimensions allow these rooms to be quickly heated and used in shifts.
The open terrace is ideal for sitting comfortably in the warm season after undergoing bath procedures. For a 6x6 bathhouse, the layout, the photo of which is posted below, is one of the proven standard options.
Bathhouse 6x6 with terrace and attic
A bathhouse made of 6x6 timber with an attic offers a lot of options for using additional space. This could be, for example, another large recreation room where you can equip a billiard room.
In addition, in the attic you can equip a room for guests who come and stay overnight, or a large dining room for celebrations, banquets and parties.
The project is additionally equipped with a spacious balcony, which allows everyone to sit comfortably on it.
Bathhouse with attic
Another good option for planning a “health house” is a 6x6 bathhouse made of timber with a porch and attic. Here maximum space is allocated to recreation areas. The positive features of this layout include:
- There is a small vestibule, you get there from the porch. It will become an additional barrier to cold air and will allow you to retain heat in the room longer.
- Windows in the rest room and shower allow for high levels of natural light.
- In the steam room, the window was removed to reduce heat transfer into the room.
- The large attic provides many options for using the usable space.
The disadvantages of such a layout include the small area of functional premises: steam room and shower, as well as the lack of a bathroom. But with a strong desire, this drawback can be corrected; a 6x3 bathhouse, the layout of which allows for even less wandering, will not provide such a chance at all.
Bathhouse 6x6 with attic and terrace
The most ascetic and budget option for planning a bathhouse. Its advantages include the large size of the recreation room, an attic without partitions and an open terrace where additional necessary equipment, such as a barbecue, is located.
Among the disadvantages that a 6x6 bathhouse may have (the layout of the photo example below), it is worth noting the absence of a vestibule, which reduces protection from cold air in winter, which means that heating costs and maintaining an appropriate temperature in the premises increase.
