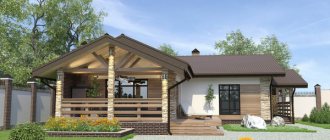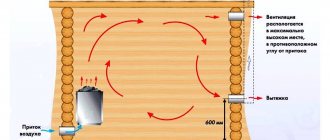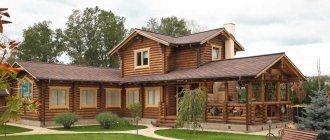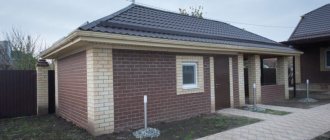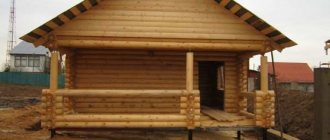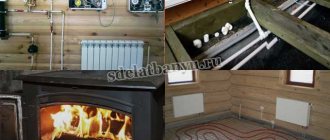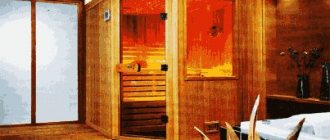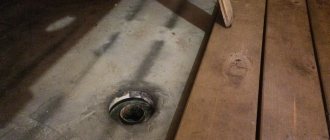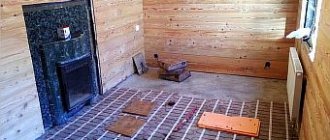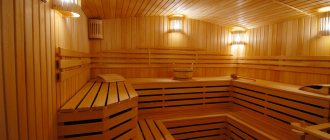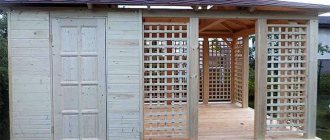Project of a bathhouse with a gazebo, on the territory of which there is a barbecue area. Teplokrepost Photos
What to call a “gazebo attached to a bathhouse”? Let's be clear at the very beginning: we will call a gazebo a separate (!) standing light building with a roof and a fence, inside of which there are (at a minimum) seats for relaxation (table, barbecue, barbecue - optional).
It is acceptable that such a structure may be located in close proximity to the bathhouse and connected to it by a small passage. The roof can be made as a single unit with the roof of the bathhouse.
But if this same structure completely merges with the bathhouse, having supports on one or two of its walls, we advise you to read materials about the terrace or veranda or pool.
Of course, we cannot prohibit calling a terrace or veranda a “gazebo,” but when describing the various options, we must adhere to at least some terminological rigor. Please understand and choose what best suits your interests: gazebo, veranda, terrace.
Initially, gazebos were placed in gardens, representing a place of privacy for the owners. Then in the parks. Now a similar building on a summer cottage is a barbecue area, a place for receiving guests. Times change. Let's be modern.
Materials used
The variety of extensions is also due to the choice of diverse materials. The structure can be wooden, made of logs, or made of brick, stone and more modern building products.
Brick
Beautiful reliable and durable material. It is most often used for winter extensions, but sometimes it is used to make columns for terraces and canopies.
Tree
Wood is a natural material that is organically integrated into the landscape design of a suburban area. It is suitable for winter and summer extensions. Such walls have low thermal conductivity and are aesthetically pleasing. The tree is easy to process, but requires a protective coating.
Stone
For extensions, artificial material is used, but if the budget allows, you can turn to natural stone. The durability and beauty of such a structure will pay for the costs over time.
Other
In addition to natural materials, for the construction of an extension you can use lightweight, non-flammable, modern products such as foam blocks, aerated concrete, expanded clay concrete, twin blocks, heat blocks, ceramic blocks, polystyrene concrete. All of them are commercially available, easy to process and suitable for self-installation.
What materials are they built from?
To cover the terrace, you can use any building material: wood, brick, building blocks, natural or artificial stone, paving, ceramic, porcelain tiles, natural or artificial stone, etc.
Despite the fact that outdoor wood is not the easiest material to use, decks are most often made of wood. Using pine and spruce is a constant headache: maintenance and repairs need to be done very often. Harder wood is more expensive, but lasts longer and is less of a hassle.
Near the brick bathhouse, a terrace with a brick fence looks good
Near the brick bathhouse, a terrace with a fence also made of brick looks good; in this case, it is rational to lay out the terrace itself with tiles or stone. A much more practical option. However, for such sites it will be necessary to pour a concrete slab.
If your soil is dry and not prone to heaving, it will be enough to fill it with crushed stone and sand. It will be possible to lay paving slabs. It comes in different shapes and colors, so it can also look more than interesting.
The terrace with laid paving slabs looks very good. It can be combined with a blind area around the house. In this case, you will kill two birds with one stone.
Rain canopy
This is the simplest version of the extension and the most popular.
- Porch canopy - it protects the door material from rain and snow, and at the same time the porch itself. Flexibility and variety of colors allows you to create a structure of any shape, even curved. Moreover, no special equipment is required to bend sheets - wooden templates of the required diameter are enough. The canopy for the polycarbonate bathhouse performs the same role and is designed in the same style as the main building.
- An extension for a car - if the cottage is used only for weekends, there is simply no need to build a garage. An open area near the house, protected from the sun and rain by a transparent structure, will perfectly serve as a summer box for a car.
- Garden awning – permanent or temporary. It is built in the garden, on any attractive site and plays the role of a gazebo. It differs from the latter in its much greater simplicity of design and the absence of a foundation. You can do this option yourself in a couple of hours.
Tile terrace
If you decide to make a platform not from wood, but from tiles, you can go in several ways. It all depends on how you imagine your terrace.
If you are satisfied with paving slabs as a covering, the technology can be greatly simplified. The process is very similar to installing a blind area around a house. The technology is similar, you can use the same techniques.
Simple option
The simplest, but very reliable and effective option is using profiled membranes and geotextiles. In this case, the soil is removed to the width of the future terrace, the depth is small - 20-25 cm is enough. If there is a roof on top, the site can be made level; if a roof is not provided, a slope of 3-5 cm is formed for every meter (from the foundation).
If precipitation in the region is heavy and subsoil water is close, it is better to lay a drainage pipe along the edge of the terrace. This is a special corrugated pipe with holes. A small recess is dug for it (about half the diameter), where it is placed. The end of the drainage pipe is led into a drainage well or into the sewer system.
One of the options for constructing a terrace (with a drainage pipe under the tiles)
To prevent plants from sprouting under the coating, they are treated with special chemicals. After processing, a profiled membrane is spread over the entire width. If you are laying drainage, the edge of the membrane should fit into the dug groove, reaching its opposite edge. A drainage pipe is placed on the membrane. Now all the moisture will roll down the film and get into it.
On the other hand, near the house, a membrane of 10-15 cm is placed on the wall. They fix it there. A layer of geotextile is rolled out on top. He is also lifted onto the wall. Both films can be secured with a clamping bar. The second edge of the geotextile ends above the drainage pipe (it is not fixed).
Now pour a layer of crushed stone of large and medium fractions. A curb stone is installed along the edge of the site (not above the drainage pipe, but closer to the house). The crushed stone is compacted well (preferably with a vibrating plate, but do not compact it over the pipe with a plate). A layer of sand is poured on top, leveled, spilled with water and compacted. You can already lay tiles on it.
What would such a terrace look like?
The thickness of the layers is 10-15 cm. The depth of the pit for the terrace is selected so that the tiles are laid at the required height. It is difficult to say exactly, since the tiles can be of different thicknesses. Based on the purchased coating, calculate the required depth of the pit around the house.
One “but”: the described method is suitable for the case when the foundation and base are insulated. If there is no insulation, half the sand is poured onto the crushed stone, slabs of extruded polystyrene foam are laid out, then sand is added, and then the tiles are laid on it. At the same time, the foundation of the house is also covered with expanded polystyrene slabs to the entire depth of the dug pit.
Examples of projects
I would like to look at a few examples of bathhouses with gazebos of various types. The photo below shows one of the most popular options, referring to the joining of two parts, size and shape.
This is a linear structure where the gazebo becomes a continuation of the bathhouse, and all this is located under one gable roof. Another interesting option is that on the gazebo platform there is a stove complex with a built-in barbecue and grill. In terms of functionality, the structure is actually quite compact. At the same time, the wind rose was taken into account very correctly - the gazebo is closed from the wind by one solid wall.
The fire safety of the structure is also taken into account:
- the stove is located in the farthest corner from the wooden structure;
- the floor is covered with paving slabs;
- The stove itself is lined with refractory bricks.
The proposed project is actually universal. That is, if necessary, you can lengthen the gazebo by investing a little money in it. A gable roof can also do this. If the roof, for example, was hip, then there would be more problems.
The second project is a bath complex covered with a hip roof. This architectural form looks cozy and compact
In the branch of the bathhouse you can place a bathroom or furnace.
But the terrace turned out great. It is small in size. This is a purely relaxation area without functional delights. But how precisely the furniture is chosen, how the space is properly organized.
It is not entirely clear from the photo what material the entire structure was built from, because it looks like clapboard or vinyl siding. Therefore, we can assume that the building was built either from piece materials (bricks, blocks), or it was a wooden structure, maybe even a frame one. But it should be noted that the manufacturer of the project took into account all the little things: decorative, dimensional and functional.
The third project confirms our proposal, which concerns the capabilities of the owner of a large suburban area. That is, if the size of the territory allows it, and many guests come to you, then such a bathhouse with a gazebo is an excellent option.
Let's start with the fact that the project of this building is a solid structure, built of bricks or blocks. This applies to the entire building, even the open terrace. A furnace complex was built on its site. It is large enough, so we can say that this is a full-fledged kitchen in which you can prepare any culinary delights every day.
The fourth project is a building with two pitched roofs. As mentioned above, the possibilities of a summer cottage do not always allow the construction of linear buildings. This is just such a case. It turns out that the bathhouse is built at a right angle to the gazebo. Hence the difficulty in assembling a single roof space.
Layout options
Below are various ways to place rooms in bath buildings made from different materials.
Here is an example of a frame wooden bathhouse with a small closed gazebo at the back.
This is a project of a fairly large building, where only the recreation room occupies 20 square meters. m. There is a storage room inside the room, which can be entered from the veranda. The area of the latter is 16.86 square meters. m.
Above is an example of a complex that consists of a sauna, a living room, a small kitchen and an open gazebo, where a table with chairs and a barbecue oven are compactly placed.
This is a project for a bathhouse complex in which the gazebo will be closely adjacent to one of the walls of the building. There is a spacious lounge room inside. There is a separate kitchen. Space has been allocated for an outdoor barbecue.
A modern version of the design, where the bathhouse is connected to an open gazebo by a transition in the form of a canopy. A compact barbecue is installed under the cover. The main material is rounded logs.
The dimensions of the structure are 6.6 * 4.9 m. It consists of the following rooms:
- steam room;
- shower;
- summer kitchen;
- rest rooms;
- terraces.
This is an excellent solution for a summer residence, inexpensive in comparison with two-story bathhouse complexes.
Project of a bathhouse made of solid wood with an attic floor. In addition to the steam room, shower and changing room, on the ground floor there is a bathroom and a relaxation room with a fireplace. There is a barbecue under the canopy. On the second floor, according to the plan, there is a billiard room.
This is an example of a drawing of a two-story bathhouse complex, which comes with an attached gazebo.
Stages of construction of wooden and brick options
Both gazebos, provided they are erected together with a bathhouse, require a foundation. It will be one for both the gazebo and the bathhouse. This will make the structure more durable, and will also help ensure that the shrinkage of the two structures occurs approximately equally. It is impossible to say which construction option is more popular today. Both wooden and brick baths with verandas are made in approximately the same quantity. Are the stages of building a wooden and brick bathhouse with a veranda different in any way? Of course, each option has its own characteristics.
Brick building
It is suitable for you if you are ready to shell out a tidy sum for the construction of a bathhouse. In addition, a brick structure heats up slowly, so you need to plan on the fact that it will take more time to kindle it. The brick will also need to be additionally treated with special agents against moisture absorption. At the same time, the appearance of the brick structure looks very presentable - not a single hitch!
The initial stage consists of preparing the foundation. This may take a long time. And, nevertheless, in no case should you rush things at this stage: the foundation supports the weight of the entire structure. And, accordingly, the safety of people in the bathhouse will depend on its quality. After this, the walls are built on the foundation. There are many ways to lay brick. But if you are new to this business, it is better to use the simplest and most reliable ones - chain or multi-row masonry. Next comes work on arranging the roof. It should consist of several slopes so that water does not linger either above the veranda or above the bathhouse itself. Then insulation and hydrosealant are laid on the roof, floor and walls, after which it’s time to start decorating.
Wooden building
You can begin its active construction after the tree and foundation have settled down - in about a year. After this, the wooden beams are tied and laid on a layer of roofing felt. Be sure to lay the first ball of the log on moss - this is an old secret. The dressing room is tied in the same way, after which you can begin arranging the frame. Only well-polished timber is used for it. The rafters are prepared and the roof is installed. Leave gaps for installing metal tiles. And only after this can the bathhouse be painted and sheathed.
Extension to an already built bathhouse
The need for an attached gazebo arises when a bathhouse has already been built on your site. At the same time, there is no point in demolishing everything and redoing it again - it is completely unprofitable. It would be much more reasonable to build an extension. However, this is not as simple as it might seem at first glance. Therefore, it is better to leave project development and construction work to professionals. The design must indicate the shrinkage coefficient of the bathhouse, taking into account the material of the foundation and walls. The shrinkage of the new extension is also calculated there. If the project does not have this data, over time the extension may fall apart and damage the bathhouse. At the same time, it will not be possible to combine two structures with one canopy - the influence of external factors on each of them is too different. Remember also that the most vulnerable material in terms of shrinkage is brick. Therefore, if you decide to build an extension yourself for the first time, it is better to use some other materials.
The veranda (or, as people say, a gazebo) in the bathhouse is another relaxation room in which you can place a barbecue grill and a barbecue. If you work hard on the communications, heating and interior decoration of the gazebo, it can become a full-fledged room for relaxation after the steam room at any time of the year
It is very important to decide in advance whether you want a bathhouse project with or without a gazebo. Since the most profitable and reliable option is considered to be a monolithic construction of a bathhouse and a veranda under one roof
Design
In order to get exactly what you need when designing a bath, you need to keep the following in mind:
- how many people should a washing complex with an open seating area be designed for?
- whether it will be used only in summer or can also be used in winter;
- what layout will be most suitable;
- what material to build it from;
- what is the acceptable construction cost?
If the bathhouse is to be used only in warm weather, you don’t have to think too much about insulating the dressing room
If the bathhouse is used year-round, the location of the entrance to it becomes especially important.
Proper planning allows you to reduce construction costs. So, if you make a comfortable outdoor barbecue area that can easily accommodate many people, a guest room may not be needed.
The area of the bathhouse can be different - from small to impressive, for example, 6x4, 3 by 9 meters and so on. On a large plot there is room for a structure measuring 6 by 9 meters. It is suitable for a large family and a large company. Such a space can easily accommodate not only a steam room, a washing room, but also a kitchen, a bathroom, a recreation room, a billiard room, and so on. The bathhouse can be two-story. On the second floor it makes sense to make a spacious guest room. The terrace can be equipped with a stove that looks like a fireplace.
Such a health complex can be made, for example, from rounded logs. Layout variations are possible. For example, if you arrange a living room on the ground floor, separating it from the terrace with a glass wall, this room will always have a lot of light, and the terrace itself can look larger. When the weather changes, guests will be able to conveniently move from the open area to the living room and back.
Some designs of bathhouses with attics provide an external staircase to the second floor from the terrace. This way you can win additional space in the house itself. Although many may consider such a design decision controversial.
Sometimes it is easier to attach a bathhouse to an existing house, including one with a garage. In this case, a 5x6 meter extension with a terrace will be sufficient. The functionality of the housing will expand, and in the heat it will be possible to spend time pleasantly in the fresh air in a place protected from the sun.
You can adopt the project of a corner bathhouse with a terrace. With this approach to planning, it can take up little space on the site, while remaining roomy inside. Such a project will be especially interesting when the bathhouse is placed very close to a residential building. There are also projects for corner terraces that make sense to apply in this case.
If you approach the matter thoroughly, you can aim for a real bath cottage. In addition to the bathhouse, it can serve as a variety of recreational functions. Here you can find guest rooms, an area for children to play, dance and barbecue. In summer, such a complex makes it possible to live in the fresh air most of the time.
When developing a bathhouse project, you need to take into account a number of nuances related to the location and arrangement of the terrace. A place for it must be allocated taking into account the direction of the wind. The bathhouse building should obscure the site, and at the same time the fireplace, so that vacationers definitely do not have to breathe in smoke.
If the purpose of the terrace is to shelter people from the hot sun, you should not build it on the south side. This will only be good if the owners like to sunbathe.
Of course, one cannot ignore the surrounding landscape. It would be strange to have a terrace overlooking an outdoor toilet or a fence. It is much more pleasant to see a forest, river or lake from this site. From a planning point of view, the terrace can be located frontally, that is, along the facade of the main building, on the side, as well as at an angle and along the entire perimeter of the bathhouse.
For a small company, an area of 7-8 square meters will be sufficient. But if the territory allows, it is better to make it at least 9-10 squares. In this case, among other things, a couple of sun loungers or armchairs can easily be placed here. And the person preparing the barbecue will have enough space to turn around. At the same time, the heat of the stove will not disturb others.
There are a lot of standard designs for bathhouses with terraces. When creating variants of these objects, architectural bureaus take into account the requirements for the use of certain building materials and installation methods. Although no one will prohibit you from carrying out an individual project.
Design styles
Let's look at the most popular design solutions for decoration and interior decoration.
Chalet
Characteristic features of the style:
- Use of massive forms. The building is created with a large area.
- The main building materials are natural logs and stone.
- The location is in a landscaped area, preferably near a pond. The building should blend into the landscape.
- Inside the room, wooden beams protrude from the ceiling. They are not hidden behind decor; on the contrary, they are made the center of style.
- The usual living room is replaced by an open terrace or gazebo with a fireplace.
Modern
The modern direction of style gives owners freedom in choosing shapes and decoration ideas. Art Nouveau is about unusual shapes, interesting angles and lines. Although it is believed that a gazebo in the Art Nouveau style should be round in shape, an interesting design for a corner placement will also fit into the style.
It is recommended to pay attention to lighting. There should be as many windows as possible
Even better if they are panoramic and overlook the garden. The gazebo is made summer or closed. There are no restrictions in the choice of colors.
Loft
The name of the direction is translated from English as attic style. This is a rough finish without unnecessary frills, straight lines, contrasting colors.
When choosing furniture, preference is given to metal and wood. The form should be simple. It is better to leave the wood unpainted and cover it with varnish. There should be many light sources. When daylight is not enough, it is compensated with artificial lamps and lamps.
Half-timbered
The building can also be made from logs. The gaps in the frame are filled:
- pieces of stone, brick;
- concrete;
- lumber residues;
- clay.
This combination of raw materials makes the building unusual in appearance.
High tech
A modern design direction characterized by various innovations. The latest sanitary ware is used for the bath. The building is equipped with a smart home remote control.
In high-tech there are no restrictions in the choice of materials for finishing and interior design. Windows are left open without curtains for a better view. The shape of the structure is always made non-standard, at oblique, right angles.
Scandinavian
The style is similar to rustic. The shape of the structure with clear straight lines. The range is dominated by classic colors (white, black, brown) and their contrasting combinations.
There are no bright decorative elements. Natural stone and wood are used in construction. A stove or fireplace is installed inside the room.
An addition in the form of a gazebo is a great way to increase the comfort of relaxation and expand the usable space of the bathhouse. Such an extension will allow you to enjoy the beauty of nature in the fresh air or watch what is happening through the window.
Additional measures to increase the strength and stability of the structure
In addition to everything that was discussed in the step-by-step instructions for construction, there is one more extremely important aspect that it is advisable to take into account during the work process. This knowledge will allow you to avoid mistakes and have a positive impact on the service life of the structure.
This applies to vertical supports, the distance between which is usually about 2-4 m. With such a distance between the holding elements, the structure cannot be reliable. Therefore, it is recommended to take additional measures to increase its rigidity and strength.
To do this, you can use 50x100 mm boards. But before you start fastening, you need to prepare them as follows: pass them through a thicknesser, sand them with sandpaper, and then coat them with varnish, which has a high level of resistance to precipitation and other external factors.
You can reliably connect the supports of the gazebo and the boards together using special bolts for wood, preferably galvanized. It is advisable to recess the heads and seal the holes with putty. This will give the structure a cohesive appearance and make it more attractive.
Plan for building a two-story bathhouse with a terrace
In some cases, these measures are not enough, and after carrying out all the previously proposed measures, the structure remains insufficiently stable. Then, as a solution to the problem, you can also try installing inclined corner supports. In the future, they can become an excellent basis for securing a decorative fence for the gazebo.
Typology
Like verandas, gazebos can be divided into open and closed.
The first type has a roof, but not walls, instead of which it has roof supports and a light fence around the perimeter, often symbolic.
The latter are more substantial, have glazing and can be used in bad weather and cold seasons, if it is possible to heat them - with portable or stationary heaters (a food stove is also a heater).
Project of a bathhouse with an open gazebo. Teplokrepost Photos
The foundation can also become a criterion of distinction: some of them do without it, their supports stand on the ground, some are still placed on at least some kind of foundation, often columnar or screw, but a massive brick building will require a more solid foundation.
IMPORTANT! The need for a foundation is determined by the load on the soil, that is, the weight of the building and the bearing capacity of the soil.
Mobile and stationary - the first allow assembly and disassembly, installation in the desired location on the site, the second are built without the possibility of disassembling and moving.
They are also very diverse in shape - rectangular and square, in the form of polyhedrons and round, and also in the form of a sector of a circle (fan).
The material for their construction also varies widely - from a welded metal structure to a brick structure with glazing, from a light awning to a concrete dome. All materials that are used in the construction of buildings are suitable.
Styles can also vary from modern to classical, and also have characteristic features of a particular national style - Chinese, for example.
Project of a brick bathhouse with a garage and a gazebo. Teplokrepost Photos
We will separately designate those created in order to be entwined with plants - these are either pergolas or ordinary gazebos with trellises to support climbing plants. Their difference is that the shade or partition is created with the help of vegetation, and not building materials.
Construction of a building
Building a bathhouse is not a long process. Therefore, this structure can be installed first and live there while the construction of the main residential building is underway. In addition, everything necessary for living can be provided at once: a small kitchen, sleeping places and a bathroom.
Project of a bathhouse made of logs 6x9 m
The terrace is usually made open, limiting the perimeter with only a small fence. However, you can completely isolate it by installing, for example, glazing. An interesting solution when constructing a terrace is a sliding glass wall, which allows you to combine the living room with the terrace.
A barbecue on the terrace will allow you to concentrate all the necessary elements of a comfortable stay in one place.
A sauna with a gazebo and barbecue (grill table, barbecue) would be an excellent solution
Stages of work
Step 1. Site preparation.
Step 2. Construction of a foundation (its type is determined by the type of soil, load, time allotted for the work and financial capabilities), which can be monolithic, columnar, strip or pile.
Step 3. Construction of a bathhouse frame with a terrace.
The process of building a bathhouse with a terrace
Step 4. Installation of the roof structure.
Step 5. Cladding the building and insulating it.
Step 6. Installation of the floor.
Step 7. Installation of the stove and chimney (it is not needed for the electric model).
Step 8. Interior decoration.
Step 9. Conducting communications.
Bathhouse project with attic and terrace
The most important question that needs to be resolved when starting work is what to build a bathhouse from, as well as a terrace for it. In addition, the purpose of the building imposes some additional requirements for both construction and finishing.
Materials from which a bathhouse and terrace can be made
The extension must fit harmoniously into the overall architectural ensemble. Often it is made from the same building material as the bathhouse itself. Or from a design that matches it. The choice may be influenced by: the dimensions of the future building, the place intended for its installation, the material aspect.
The material must provide a good microclimate in the premises. It requires high resistance to temperature changes and high humidity levels. The environmental aspect must also be taken into account. No harmful substances should be released into the atmosphere under the influence of steam.
A wooden bath has many advantages over a brick, block or sandwich panel
Most often, baths are built from wood. These can be logs or timber; frame structures are also popular, in which wood is combined with other types of materials
But when using wood, it is necessary to pay attention to its treatment from the effects of climatic factors, and also, using special impregnations, to increase the resistance of the structure to fire
Ceramic brick remains popular.
Wood-burning sauna project
This is interesting: How to putty drywall under wallpaper and paint - let's figure it out together
Peculiarities
For residents of private houses, life often revolves around housework and gardening, but sooner or later they get tired of this cycle and want something different.
The simplest and at the same time useful option would be to build a bathhouse. This place will help you relax after a hard day, take a break from everyday worries and be alone with yourself, if there is such a need. To build such a building you only need to know how to do it, otherwise the project may be unsuccessful, and the construction is not only not functional, but also life-threatening.
In order to be able to steam and wash in the bathhouse, it is necessary to provide at least two rooms, but it is best to supplement them with a bathroom for complete comfort.
When building a bathhouse, special attention is paid to the wiring, which must be completely protected from moisture and grounded. It is best to hire professionals for such important work to be completely confident in the quality of the work.
When thinking about a bathhouse, the first thing you need to think about is its future project. In addition to the fact that in the steam room you can give the body the opportunity to spend some time under the influence of high temperatures, and then take a contrast shower, friendly gatherings in good company can be very pleasant.
In order not to break away from the process and one stage smoothly flows into the next, it is best to provide a relaxation room either in the bathhouse itself or near it.
The most convenient and useful option is to build a bathhouse with a gazebo under one roof. This not only simplifies construction, but also makes it possible to easily move from one area to another.
By properly planning the gazebo and placing a grill and barbecue in it, you can enjoy delicious dishes after the bath and truly relax. If you spend a lot of time in the gazebo, it is worth equipping it with lighting and placing comfortable and upholstered furniture for the most cozy atmosphere.
Indoor with summer kitchen
The bathhouse can be combined with both a recreation area and a summer kitchen. This solution will allow you not only to enjoy food, but also to prepare it. Here you can declare a gathering center for guests.
If you don’t need such a room as a kitchen, assign it the function of a classic relaxation room near the bathhouse. In this case, it may well replace a simple gazebo.
And if you need to build a free-standing gazebo, then it’s worth studying the step-by-step instructions https://podelki.expert/besedka-svoimi-rukami/ with complete instructions, photos and diagrams.
Roof for a bathhouse with a gazebo
Since we are talking about a common roof, we must immediately decide at the design stage what it will be like. The proposals are still the same: single- or double-slope, hip, hipped.
Shed roof
This design has one advantage - one slope, which requires the least amount of building materials. This type of roofing structure is rarely used to cover a bathhouse with a gazebo, because the structure itself is quite long compared to the width. Although there is an option to make a slope on the side of the building. Such a structure does not always have a presentable appearance. But for some developers, this is sometimes the only way out of a situation of low availability of money.
There are buildings in which the slopes of two parts of the complex are made in different directions. For example, a bathhouse is covered with a roof sloping towards the back wall, and a gazebo towards the side wall. But it will no longer be one roof.
Gable
This is the best option, because the gable roof easily covers two structures attached to each other. One learns a single architectural structure, under which it is not visible that it consists of two different buildings. In addition, this option is simple to construct and is not the most expensive in terms of price.
A hip roof is also a good option. It covers both the bathhouse and the gazebo with a single structure. The only thing is that the roofing structure is not so simple, it has many additional elements, plus a large waste of roofing material due to the shape of the slopes: trapezoid and triangle.
Schemes for a do-it-yourself extension for a summer house or house
So that the above does not force the reader to tax his imagination too much, let us illustrate what has been said with pictures.
We will only warn you that the diagrams of extensions to the bathhouse in the form of gazebos are given in a very simplified form. We don’t know what kind of gazebo you will have, but here we will give the principles.
With a pitched roof
So, we remember that a shed roof over a gazebo is suitable for the ends and along the ridge, for single-pitched, gable and hip roofs of the bathhouses themselves.
Here's what it might look like:
Scheme for a bathhouse with a pitched roof - adding a gazebo with a pitched roof to the end of the bathhouse.
Scheme for a bathhouse with a pitched roof: an extension with a pitched roof, built along the long and higher side (the entrance should be on this side).
Scheme for a bathhouse with a gable roof - an extension with a gable roof, built from the end.
Scheme for a bathhouse with a gable roof - an extension with a pitched roof, placed along the ridge of the bathhouse.
The scheme for a bathhouse with a hip roof is an extension with a pitched roof, installed at the end.
The scheme for a bathhouse with a hip roof is an extension with a pitched roof, built along the ridge.
With gable
Scheme for a bathhouse with a gable roof - an extension with a gable roof, perpendicular to the ridge of the bathhouse.
Scheme for a bathhouse with a gable roof - an extension with a gable roof that continues the roof of the bathhouse from the gable side.
The scheme for a bathhouse with a hip roof is a gazebo with a gable roof, perpendicular to the ridge of the bathhouse.
With round
The scheme for a bathhouse with a gable roof is a gazebo with a semicircular roof on the pediment side.
With hip roof
Scheme for a bathhouse with a gable roof - a gazebo with a hip roof, built from the pediment side
In principle, it would be possible to make a few more pictures demonstrating the principle, but we think that everything is already clear.
Where to place the gazebo
You can, in principle, place the gazebo in any convenient place
It is important to take into account only the expected specific use of this space. If the gazebo, among other things, will be used for sunbathing, then it should be equipped on the sunny side
If the building is intended as a place where you can hide from the daytime heat, then it is better to make the extension the other way around so that the main structure of the bathhouse serves as additional protection from the sun. It is also important to take into account the view that will open from the gazebo, because it is much more pleasant to spend an evening in the company of friends, contemplating the sunset, than the neighbor’s fence.
Placement of a bathhouse on the site
Building sizes
A modern bathhouse is not only a steam room, a washing room, but also a whole complex that can also combine a relaxation room, a kitchen, a toilet, and a small bedroom. Such a structure, if necessary, can become a full-fledged summer home. The bath terrace will have a barbecue area, a fireplace, and even a small swimming pool.
When drawing up a plan, it is important to take into account many rules and principles for the construction of such structures. The minimum comfortable area of the steam room is 9-11 meters, height – from two
Doors and windows are made on the south, or at least on the east side, to minimize heat loss. All electrical appliances, wires, sockets, switches, if provided, must be protected from moisture to avoid electric shock if they malfunction.
The choice of a suitable project depends on how large the area is around the house:
- 6 by 9 meters are “classic”, the optimal size of a bathhouse in a spacious yard. The guest area here is so large that it can accommodate not only a family of four to six people, but also a dozen friends. It is recommended to build a common foundation for both zones; you can even organize a second floor: then there will be a sauna and a veranda itself below, and a billiards room or a relaxation room, a toilet above;
- The bathhouse attached to a residential building has dimensions of 6 by 6 or 5 by 6 meters - such proportions look harmonious on any standard site. The construction allows you to significantly increase the area of the house, creating a cozy place under a canopy for gatherings with family and friends. An undoubted advantage here is additional protection from the cold of the building itself;
- 4 by 4 or 4 by 4.5 meters is also a typical bathhouse, consisting of a steam room, a font, and a relaxation area. The veranda is located on its own foundation - it is usually open, which is not very convenient, provided that the entrance is from the street. In some options, the structure is made covered or part of the room is converted into a small dressing room;
- in a 4 by 6 meter bath project, a vestibule is provided immediately, since the building is intended to be used in the autumn-winter period. The shower here is not combined with a steam room, but they are almost the same size - the latter is always a little larger, since it must accommodate at least two or three people at the same time;
- a typical bathhouse 5 by 6 meters has a protruding terrace and a fenced dressing room, which takes up very little space. The veranda is designed as an extension, sometimes it is L-shaped, which allows you to comfortably accommodate a large company by arranging a convenient barbecue corner, fireplace or tea area;
- the 6 by 6 meter bathhouse project has a spacious steam room, shower, locker room, vestibule, a place to relax or even a small bedroom. You can also set up a smoking room here. The terrace can be closed or open.
Advantages of combining a bathhouse with a gazebo
Extensions to bathhouses have become widespread in recent years. This is far from an accident. Such associations have many advantages that attract people who want to start construction.
Adding a gazebo to the bathhouse will save space on the siteSource erp-mta.ru
The main advantages are as follows:
- When you want to go out and get some air, you won’t need to wander around the yard. You can sit comfortably at the table. It is not only convenient, but also pleasant.
- Combining two buildings makes it possible to save space in the yard. This is especially true if the area is small.
- Easy to connect communications. This is much easier to do, because many organizational issues are eliminated. For example, when providing lighting for a gazebo, you can use a power cable and a bathhouse switchboard.
- Construction of a gazebo as an extension to a bathhouse will cost approximately 30% less than if you build the same structure separately.
An additional plus is aesthetics. The combined objects look quite beautiful.
Advantages and disadvantages
The main advantage is its versatility. The project will have space for a shower room, dressing room, furnace room, steam room, living room, plunge pool, and if the building is large, then for a swimming pool. In the gazebo, in turn, you can put a barbecue. In cold weather, the open structure of the veranda is covered with soft windows or an awning. Even in late autumn use will be possible. If a person needs a bathhouse in winter, then a semi-open or closed design is suitable. In itself, combining a bathhouse with a gazebo will provide financial benefits, as well as save time and simplify the task of planning the site. The building can also serve as a summer kitchen. General materials and style will close the question of the design of these functional areas. Access to fresh air after swimming and visiting the steam room will be beneficial for your health. Behind the benefits lie some disadvantages:
- high fire hazard of wood structures;
- possibility of leaks;
- problems in choosing modern materials.
Bathroom floor installation and interior decoration
Therefore, the most convenient and cost-effective option is a concrete floor in the form of pouring a screed with a slight slope towards the drain pipe. For additional and reliable floor insulation, expanded clay or penoplex is used.
Video – Floor in the bathhouse
https://youtube.com/watch?v=hSwHNrWGAYQ
The drain pipe, as a rule, is located in the central part of the room and has an outlet to the cesspool. With sandy soil, such a pit can be located directly under a bathhouse with dimensions of 60x60x60 cm. But if the soil is clayey, then the water will be poorly absorbed, and accordingly, it is better to make a conclusion away from the bathhouse.
Video - Do-it-yourself sewage system in a bathhouse
At the same stage, the installation of the drain ladder is carried out. After the screed has dried, you can begin finishing the floor. It is recommended to use ceramic tiles with a textured non-slip surface. We must not forget about careful waterproofing of those places where the floor connects to the walls of the future bathhouse. For this, a screening method using bitumen or laying any waterproofing material can be used.
Video - Drain in the bathhouse
The walls and ceiling in the bathhouse are usually covered with wooden paneling. In many modern bathhouse complexes, owners prefer to replace wooden trim with ceramic tiles. It is distinguished by an equally aesthetic appearance, as well as strength and durability. At the stage of finishing work, it is already possible to arrange the premises: installation of equipment for the bath, electrical wiring and furniture.
Sauna pool indoors or outdoors
To do this, you can use swimming pools made of polymer materials that are widely available today - their baths are light in weight, easily transported to the installation site, and have fairly high strength and durability.
Such baths are made from materials that do not emit harmful substances and do not oxidize when interacting with water and atmospheric oxygen.
But, if you want the pool to serve you for many years, it is better to give preference to a permanent structure made of monolithic reinforced concrete.
The design and construction of swimming pools located both indoors and outdoors is regulated by SanPiN 2.1.2.1188-03 “Swimming pools. Hygienic requirements for design, operation and water quality.”
In accordance with these rules, a swimming pool installed outdoors must be protected by wind and dust protection strips with greenery in the form of shrubs and trees. The width of such protective strips should not be less than 5 meters if local passages are located nearby.
Around the outdoor pool, walkways are made from materials that are resistant to disinfectants. Regular paving slabs may be a good choice. It is not afraid of water, has grooves to drain rainwater, and does not slip under bare feet.
But you can get by with less. To do this, it is enough to periodically add special reagents to the water designed to purify water from biological contaminants. Chlorine-based tablets are popular. Chlorine, as a strong oxidizing agent, quickly and effectively cleans water from bacteria and microorganisms, making it clear and safe.
If in a suburban area there is a centralized water supply with water disinfected at a water treatment station, then to maintain cleanliness in the pool, you can use periodic addition of fresh water into the pool bath with removal of old water into the sewer or filtration fields. We previously wrote how to make a sewer for a bathhouse.
To disinfect the bath after draining the pool water, you can use 1% clarified bleach, 0.5% chloramine, 5% chlordesine, 10% boric acid.
We suggest you familiarize yourself with How to make a frame from reinforcement for a foundation
Selection of roofing material
Suitable solutions:
- Roll materials;
- Slate;
- Bituminous shingles.
The roof of the bathhouse and the canopy of the gazebo should be reliably protected from leaks and the destructive influence of strong winds. The roof is usually made solid. Sometimes options with turf and wood chips are implemented. Much depends on natural conditions: in windy places the slope of the slopes should be less than 45 degrees, but this figure is not made very small - also due to the wind. For the same reason, hard materials should be chosen. In environments with minimal wind load, roll coverings are often installed. For example, a dense carpet in several layers is made from roofing felt. The material is suitable for baths made of light building materials. In order to install the roof not on a metal sheathing, but on a wooden flooring, you will have to abandon the metal profile. It should be remembered that hard coating will last longer, sometimes several times. Metal is better suited to withstand snow mass.
Some nuances of construction
To prevent smoke from the stove chimney from ruining your holiday in the nearby gazebo, before developing a project you should familiarize yourself with the wind rose in the area, and in any case make the chimney pipe higher.
An unusual sauna-gazebo always attracts attention, so its design should be carefully thought out. The task is simplified by the simultaneous construction of two objects, which allows the buildings to be subordinated to one style
But the decor and garden furniture installed in the open area should complement this ensemble, giving it a complete look.
Interesting project
The overall dimensions of the entire mini-complex are 5x10.5 m, the main building is a 4.5x5 bathhouse. Even for a one-story facility, this area was enough to provide enough space for a steam room, a washroom and a relaxation area. There was a corner for a small bathroom and vestibule, so you can use the bathhouse comfortably all year round.
Since, according to the plan, all the main rooms under one roof are adjacent to each other, the heater is successfully placed in the center to heat three rooms at once. And a rather large barbecue fireplace in the gazebo additionally heats one of the outer walls of the steam room. With this arrangement, it will be possible to warm up the building very quickly.
The spacious terrace with a corner gazebo under the wedges of the common figured roof deserves special attention; the doors of the bathhouse go directly onto it. The summer recreation area is not much smaller in size than a brick building - 13.8 m2. A well-placed pavilion allows you to divide the entire area into two areas: dining and barbecue.
The gazebo under a common hip roof with a bathhouse has one more feature - a shallow foundation and a top frame with pine beams. And turnkey finishing in the Chinese style finally reconciled the “white stone” house with decorative balusters and wooden arches of the gazebo.
Useful ideas
The use of hollow blocks is an ideal solution for constructing a bathhouse. Light weight reduces the load on the foundation, so a single foundation can be made less powerful, optimizing its costs. In addition, the porous structure of cinder blocks does a good job of retaining heat in interior spaces and prevents the wooden frame from overheating or catching fire.
The hipped roof not only looks attractive, its design feature allows you to save on the amount of timber for the rafter system. The angle of inclination is large enough so that the roof does not experience serious snow loads in winter. The cinder block bathhouse itself only benefits from such a roof design, since a serious air layer is formed above it with additional insulation due to the roofing pie.
The construction of the main structures according to this scheme will cost approximately 250-300 thousand rubles including work. Roofing materials will cost 75 thousand rubles, the same amount will have to be paid to roofers to double the cost of construction.
Material and foundation: same or different
Since a bathhouse is most often built from wood, it does not require a particularly complex foundation. As a rule, the simplest columnar type is sufficient, when bricks are stacked on top of each other in several layers. They are also tied together with cement and dug into the soil for greater reliability. This option is convenient because the weight of the building is distributed over the entire foundation, and the risk that some part of it will settle into the soil more than another is reduced.
However, there is a case when the foundation will still have to be built separately: when a bathhouse or gazebo was already built at one time, and now they decided to add to it. Usually, a gazebo is attached to a bathhouse, and not vice versa, but it also happens. It is not difficult to complete the gazebo, because there is already somewhere to support its rafters. But the bathhouse has to be, in fact, built from scratch, positioned in such a way that the door opens to the gazebo. In this case, part of the gazebo will probably have to be dismantled so that access to it is from the sauna door. And also complete it if there is not enough space for a barbecue.
Materials may vary. Gazebos are rarely built of bricks. However, such options do exist and they look quite beautiful. You can complement a wooden bathhouse with a brick gazebo. Or a brick steam room - a wooden gazebo. Another option is a wrought iron gazebo. They are not cheap, but they suit almost any style.
If you purchase more quantity you can get a discount. And there will be remains of materials of only one type, and not several at once. You also need to take into account that wood shrinks significantly, especially if we are talking about rounded logs. It will sit for about a year. The timber is already much smaller. Brick gives the smallest shrinkage
How to build a rafter system over a bathhouse and a gazebo: recommendations for work
The first step towards creating a rafter system is the selection and acquisition of all the necessary materials. This will require timber measuring 150x150 mm, as well as boards 50x100 and 50x150 mm, from which rafters and other elements will be made.
If construction of such complexity is being carried out for the first time, it is best to give preference to a simple scheme that includes crossbars and tie rods. And in order to increase the strength of the structure, it is advisable to pay attention to the struts, headstocks and ridge beams. There is an opinion that the presence of all these elements is not necessary, but in fact they take on part of the load, which avoids deformation of the entire rafter system.
Related article:
Construction of a bathhouse at the dacha: video instructions and tips for creating a building Video review of the technology for creating a structure with your own hands, the main stages of constructing a building, requirements and tips. Common types of baths.
After this, you need to move on to measurements and calculations. First of all, you need to decide on the number of rafters. It should be taken into account that in the regions of the middle zone the normal level of slope is considered to be 20°, while for colder and snowy regions this figure will increase.
Scheme of fastening the rafters of the bathhouse roof
Important! All materials must be purchased with a reserve of approximately 5-10%. Although a lot depends on construction experience, since if such a project is being implemented for the first time, the consumption of materials will be greater.
Another important factor is the quality of the boards purchased for construction. Ideally, they should be of exceptional quality and the presence of any defects, including cracks, rotten areas and natural blemishes, is unacceptable.
In order to purchase truly high-quality wood for construction, when purchasing, pay attention to its storage conditions. We often have to deal with the fact that improperly stacked stacks cause the boards in the batch to become distorted. Therefore, before purchasing, it is advisable to inspect each board edge-to-edge and make sure that there is no surface deformation.
Given the fact that the standard length of the boards is 6 m, most likely you will have to cut them to the required length. However, there is no need to rush to throw the remaining pieces into waste. They are suitable for creating a puff if you connect them together. Even ordinary joints are quite capable of withstanding the serious loads that come with tightening, so this method of selling leftover wood is quite acceptable.
Bathhouse with a small veranda under a pitched roof
Flexible bitumen shingles are suitable as a covering material. It is easy to work with this material, and its technical characteristics meet the requirements for this type of building. It is important to prepare a continuous sheathing for this, which can be made of OSB boards or moisture-resistant plywood. You will also need boards, which can be the cheapest and unedged.
How to install and secure power plates yourself
In order to make a Mauerlat, you will need a beam measuring 150x150 mm, which will be attached to the upper rims using metal dowels. In this case, it is important that the distance between the fastening elements does not exceed 1 m, and one dowel holds at least two crowns of the frame.
Before proceeding with the installation of the Mauerlat, it is necessary to check the height of all vertical supports located around the perimeter of the gazebo. It is extremely important that all ends are strictly in the same position and in the same horizontal plane. It is most convenient to use a laser level or hydraulic level for this purpose. And if deviations were identified at this stage, they need to be eliminated.
Vertical supports are connected to a columnar foundation using anchors, for which pieces of wire rod or reinforcement rods can be used. It is important that each anchor is concreted into the foundation to a depth of at least 15 cm, since otherwise the structure will not be reliable enough.
Installation diagram of rafters on mauerlats
The mauerlats must be laid starting from the side of the gazebo. In this case, the beams can only be connected along their length directly above the bathhouse itself. It is easier to make connections by sawing half a tree, and for additional fixation use self-tapping screws, metal staples or nails.
Important! During work, it is necessary to constantly monitor the distance between the opposite Mauerlats, as well as the location in the horizontal plane. The reliability of the rafter system depends on how accurately these elements are laid. In addition, this will eliminate the risk of having to redo everything in the future and reduce work time.
It is very convenient to use a template to check the distance between the rafter legs. To do this, you need to lift the workpiece onto the bathhouse and walk it along the entire length of the building, noting where the distance can be increased and where it can be decreased. After this, you can display the average value, which will become a guideline in the future. Moreover, precise adjustment will be performed directly while fixing the elements.
The process is greatly simplified by the fact that the straight roof of the bathhouse does not have any fractures or changes in the angle of inclination. That is, all rafters are the same size, which allows them to be prepared using a template that can be made from the most ordinary boards. However, it is important to carefully approach the production of the template, since one mistake at this stage may require redoing the entire work again.
Connection of rafters at the ridge part
Foundation
The foundation is the basis of your structure; it must be reliable and durable. Extensions are not very heavy (except for warm rooms made of bricks or blocks), so the use of monolithic reinforced concrete foundations is impractical. Usually a columnar foundation made of concrete piles or based on asbestos-cement pipes is used. Screw piles are also widely used for extensions. They allow you to make a solid foundation in 1 day, even in difficult soil conditions. Various diameters and lengths of screw piles allow you to create reliable support for any structure. The main thing is to correctly calculate the total area of the supports and the distance between the piles. The total area of the supports is calculated based on the weight of the structure and the type of soil.
After calculating the number of piles, markings are made on the site, holes are drilled for concrete piles or ready-made screw supports are screwed in. Now your foundation is ready for further work.
Recommended reading
Extension to a house made of foam blocks to a wooden house Columnar foundation Bukovel house made of laminated veneer lumber
Design
If you want to create a bathhouse with a gazebo at your dacha or in a private house, you can use a variety of solutions. One of the interesting options would be a guest room combined with a bathhouse. This is a great way to accommodate guests who come quite often.
A functional design option could include dividing the gazebo into two parts: one half will be a container for firewood, and the other half can be used to relax and chat with friends and family.
If the extension to the bathhouse is intended only for a relaxation area, then the barbecue and shish kebab area can be made separately, providing a simple canopy for it.
For those who dream of taking a steam bath in a Finnish-style wooden bathhouse, you need to initially think through its appearance and materials. A rustic building with a steam room and sauna can be simple on the outside, but multifunctional and stylish on the inside.
Everyone has their own concept of style and beauty, and only the owner can say exactly what he wants to see on his property. Russian style is characterized by the presence of special loungers, a large heavy table and benches. The wood must be roughly processed to maintain the style.
If you want to make the interior more modern, you can add a pool table or TV. The decor of the walls of a Russian bathhouse is decorated with the help of brooms and bundles of dry herbs.
To create a modern bathhouse you need to use metal elements and tiles. Country style involves rough finishing of materials. Scandinavian style involves a combination of strict lines and rough processing of details. The color scheme of such rooms is predominantly light.
If you want to create interesting and non-standard options for arranging a room, then the Japanese style will be the most suitable
In the design, it is important to use a bamboo screen, furaco, and a low podium on which pillows will be laid out. For such a bath you do not need to build a steam room, you need to install a barrel with pebbles and scented sawdust and heat it all to 60 degrees
The most popular is the yacht style. It combines metal, wood and textiles. Metal parts must be chrome plated. Fur is used for floor and wall coverings; it can also be laid as a blanket on a sofa. Lining is used to decorate the interior walls.
The furniture is made from durable materials that are not afraid of moisture.
