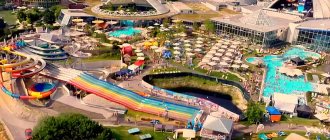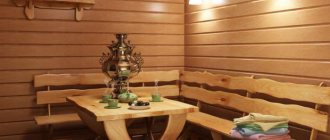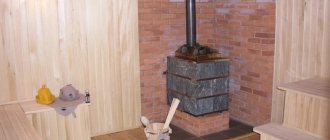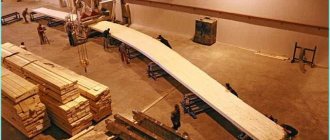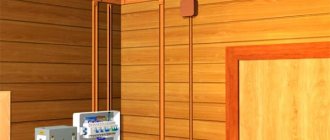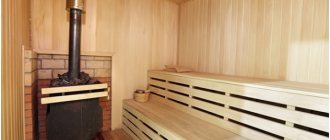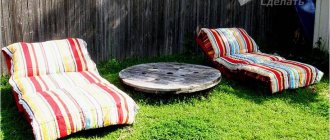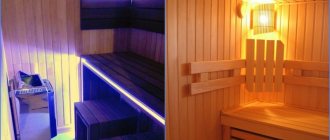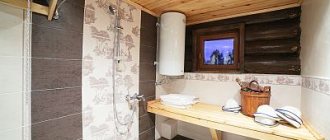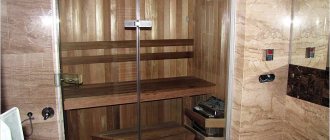1. The instruction establishes uniform requirements for ensuring fire safety in dry heat baths (saunas) and is mandatory for compliance by all workers in the buildings and premises of these facilities.
The instructions were developed on the basis of the “Fire Regulations in the Russian Federation”, approved by the Decree of the Government of the Russian Federation dated April 25, 2012.
2. In case of failure to comply with the provisions of this Instruction, employees may be subject to disciplinary, administrative, criminal and financial liability in accordance with the legislation of the Russian Federation, depending on the severity of the consequences.
List of issues to be reflected in the instructions on fire safety measures for saunas
1. Characteristics of the fire hazard of saunas, indicating the main causes of fires.
2. Who, by whom and when should be familiar with the instructions on fire safety measures in the sauna.
3. Obligation for sauna visitors to follow these instructions as they relate to them.
4. Smoking schedule in the sauna and the location of places where smoking is allowed.
5. Types of fire extinguishers and their locations. Location of the nearest fire hydrant of the internal fire water supply system.
6. Location of electrical disconnecting devices.
7. Place of installation of the water supply valve in the perforated dry pipe in the dry heat room, type of marking of this valve (installation of the valve is required outside the dry heat room).
8. Fire emergency telephone number and telephone location.
9. The procedure for sauna visitors who detect signs of sunbathing (burnt smell, smoking, etc.). To whom is it reported from the administration or security; what measures are taken to ensure the evacuation of visitors and identify the source (location) of the fire; when the water supply to the perforated dry pipe is turned on; Which fire extinguishers are prohibited to extinguish an electrical fire.
10.Safety measures when detecting signs of fire and extinguishing a fire (in the event of a possible emission of flame, protection by the door panel when opening the doors to the dry heat room, prevention of electric shock, prevention of poisoning when using carbon dioxide and similar fire extinguishers, etc.).
11. Time (mode) of cleaning, including removal of garbage, of the sauna premises.
12. The procedure for turning on the electric furnace (responsible person, how many hours before the start of the procedures, frequency of monitoring the normality of its operation).
13. Frequency of checking the automatic shutdown of the electric furnace, after 8 hours of continuous operation until it cools completely.
14.Frequency of checking the performance of the perforated dry pipe in the dry heat room.
15. Frequency of measuring the insulation resistance of heat-resistant electrical wires and PPR of an electric furnace.
16. If there is an automatic fire alarm in the locker rooms, rest rooms and corridors, the procedure for its operational maintenance (who checks its operation, what are the actions when receiving the “Fire”, “Fault” signals).
17. Who inspects the sauna premises before closing at the end of work, which is monitored (the absence of “signs” of sunbathing in the dry heat room, smoking areas and garbage collection; closing windows and vents; de-energizing electric furnaces, electric hair dryers, electric kettles, other household equipment and lighting power supply).
18.The procedure for closing the sauna and where to store the keys to the front door locks.
Fire safety specialist
<< Layout of the fire-technical minimum program for persons responsible for fire safety organizations
Hot work >>
Conducting reconnaissance
When conducting reconnaissance and extinguishing fires in saunas, it is recommended:
limit the access of people to the zone of a possible explosion, ensure the creation of a reserve of GDZS units; exclude the placement of personnel on the paths of convection currents; ensure that the emergency response units are fully equipped, and use heat-reflective suits in the initial stage of extinguishing; carry out exploration and opening of saunas in the presence of a filled hose line with an NRT-type barrel or other similar devices that create a water curtain; All movements in heavily smoky sauna rooms should be carried out with extreme caution, bending or crawling if necessary; for extinguishing, use initially stationary fire extinguishing systems (deluge sprinklers or manually actuated perforated dry pipes), if available, avoiding, if possible, opening doors to burning rooms; When extinguishing fires in a steam room, use, if possible, aerosol generators of the SOT-5 M type, thrown through ventilation holes in the walls or through an ajar door into a burning room, which have an inhibitory effect on the combustion process with an almost instantaneous cessation and allow for safe further extinguishing with a spray jet water from the trunk through the opened doorway; If there is no perforated dry pipe or other stationary fire extinguishing systems in the steam room and it is impossible to use aerosol generators for any reason, it is recommended to supply water with 4-6% foaming agent (to obtain foam with a multiplicity of 8-10) from RS or RS type barrels to extinguish a fire in the steam room NRT introduced into the exhaust direct-flow ventilation duct; when opening doors to a burning room, be careful, covering yourself with the door panel from possible ignition of the flammable gas-air mixture and the emission of flame or blast wave to the outside; use a rescue rope, fire hooks, crowbars to remotely open doors in a burning sauna; When opening a locked door of a steam room (or adjacent to it) with a mortise lock, you must first destroy the glazing of the window opening located opposite (near) this room in order to determine the likelihood of an explosion (flash) of a flammable gas-air mixture, while being away from the window and the path propagation of hot convection currents and flames; when opening doors to a burning room, be careful, covering yourself with the door panel from possible ignition of the flammable gas-air mixture and the emission of flame or blast wave to the outside; to hold the door to the steam room, use a sleeve delay; if, when opening the door slowly, a sharp, whistling sound of air flowing into the burning room appears, the door must be closed immediately; If it is impossible to create safe conditions for personnel when extinguishing a fire, the RTP may decide to stop extinguishing the fire, subject to the obligatory provision of conditions that prevent the fire from spreading beyond the premises of the bath-sauna.
GDZS link during reconnaissance
Fire safety standards for the construction of a bathhouse
Fire standards are taken from sections of GOSTs, compared with the classification of saunas/baths by flammability. Apply:
- for buildings: SNiP 31-05-2003 (SP 117.13330.2011) (clause 6.3.9), 2.09.04-87 (SP 44.13330.2011) (clauses 2.34, 2.35, 2.36);
- SP 118.13330.2012 (SNiP 31-06-2009), 53.13330.2011, 54.13330.2016, 55.13330.2016 (SNiP 31-02-2001);
- SNiP 21-01-97 aka SP 112.13330.2011 – PB classes;
- SP 11.106-97, 4.13130, 60.13330 (SNiP 41-01-2003);
- SP 7.13130;
Baths are built only according to pre-agreed projects according to SP 11.106-97.
Bathhouse: functional fire hazard class
According to PB standards and clause 5.21 of SNiP 01/21/97, baths, saunas, health institutions, sports and training institutions without stands, and household facilities are assigned class F3.6.
PB of a free-standing bathhouse
Fire resistance level of the sauna building:
- fire resistance – not lower than III;
- for 20 places and less – IV – V.
Fire safety requirements for room parameters:
- steam room: volume – from 8 m³, but not more than 24 m³;
- in height - not less than 1.9 m;
PB saunas inside the house
Safety for placing built-in saunas:
- in objects of I - III degrees of classes C0 and C1 it is distinguished by: fire-resistant barriers of type I with a resistance limit of REI-45;
- type III covering elements, REI-45;
- in buildings of IV degree, C0 - C3 - with the indicated structures REI 60;
According to fire safety standards, built-in dry baths (saunas) are prohibited in:
- basements (ground floors);
- adjacent (above and below) to objects where more than 100 people stay. or to the living rooms of neighboring apartments;
- in dormitory buildings;
- under the stands.
The restrictions do not apply to establishments put into operation before the adoption of these changes, and the infrared sauna also circumvents the prohibitions.
Distance from the house to the bathhouse according to fire safety
Fire regulations for placement:
- the distance between the house and the bathhouse on the same site: a brick sauna with a non-combustible roof - 8 m from the same building, if the second building has a flammable roof - 10 m;
- if the roof of a brick bathhouse is fire hazardous - 10 m;
- both buildings are made of wood - 10 m, if more than 1 floor - 15 m;
- without sewerage – 3 m;
Fireproof materials
Fire resistance limits for sauna materials:
- degree – I – III;
- fire hazard of load-bearing elements – C0 and C1;
- fire resistance limit of materials EI-45, EI-60.
Fire safety methods and materials for saunas are usually structural:
- partitions – I, ceilings – III type of fire resistance. It is allowed to use plastic glass blocks;
- fire-retarding valves in ventilation;
- fireproof insulation for all heating elements, chimney: basalt, mineral wool;
- setback, fire gap - the distance between devices and walls;
- cuttings - filled/made indentations (with brick, vermiculite, etc.);
- aprons;
- cladding
Wooden bath structures can be protected with impregnations, but only with special (non-toxic) impregnations intended for objects of this type, preferably antiseptic (against rotting), OE group 1. Deep processing technology is recommended.
The compositions should be used only in certain places, since the OS minimizes the smell of natural wood, as well as for elements that are not in contact with the human body (not in the steam room, near stoves, remote places).
Electrical requirements
In steam rooms, the use of electric furnaces is common. The premises also have wiring for lighting fixtures. Requirements:
- compliance with the PUE;
- reliability of power supply: category 2 – from 100 places;
- Category 3 – up to 100 places;
- aluminum;
Distance to site boundaries
The minimum distance from the planned building to the border of the site should be 1 m. In the conditions of individual housing construction, it is logical to take into account not only the distance between the sauna and the house, but also the fence. It is necessary to carry out the construction of a building taking into account the degree of fire safety of the building materials used.
A wet bath in a residential building is an irresponsible approach to the construction of steam structures. Dry air saunas can be considered the most acceptable option. Timely waterproofing and ventilation of the bathhouse will allow you to avoid many negative phenomena during the operation of the structure.
The distance between the structure and any house must be at least 8 m. The rules for placing a sauna, which are established by SNiP, are the same for a site with any area. The established standards are relevant not only for the construction of baths, but also showers.
To avoid a lawsuit from neighbors, it is important to discuss with them in advance all the nuances of building a bathhouse.
Materials for construction should be selected with special care, taking into account fire resistance. The layout of the site should allow the construction of a bathhouse from one material or another. Only the correct placement of the bath structure will allow you to enjoy the use of the new structure.
Source
How to protect a bathhouse from fire from the stove
Heating options for saunas:
- brick or metal wood stove;
- electric furnaces (electric heaters).
Wood-burning stove equipment according to SP 60.13330.2012 is permissible only for one-story bathhouses with seats for up to 25 people. Ways to protect a sauna from fire from the stove: cladding, casings, lining, offsets, cuts.
What are the dangers of stoves:
- dumping burning particles;
- release from the firebox and body, especially in case of emergency damage (hull burnout / masonry cracks): sparks;
- flame;
How to cover/cover a stove
Enhanced fire safety measures for heating equipment:
- screens for sauna stoves (casings): brick, metal;
- corrugated roofing materials;
- plaster 25 mm on an iron mesh chain-link or on asbestos with a thickness of 8 - 10 mm;
- the floor in front of the door is covered with a steel sheet of 50x70 cm. In a long line along the stove. Around there is a steel sheet on asbestos cardboard 150 mm larger than the dimensions of the body;
- to combustible floors without protection - from 210 mm (air or brick), with protection - from 100 mm;
- there is a shield under the ceiling (5 cm from the surface);
Temperature for stoves according to NPB (can only be observed if shielded):
- +120°С for the body;
- +80°C for walls;
- below +50°C.
The standards are not always the same, so they are also guided by:
- manufacturer's instructions;
- engineering considerations;
- recommended materials.
The temperature in places where the stove comes into contact with flammable objects should not exceed +50°C.
How to secure a chimney pipe
Chimney fire protection:
- fencing: wall shielding (metal sheet), one sandwich pipe is not enough;
- passage box with backfill;
- interfloor divisions are mandatory;
- interfloor vertical mandatory: height from 70 cm, thickness from 12 cm, for temperatures from 100°C - 25 cm;
Danger of chimneys:
- holes become clogged;
- risk of burnout, cracks;
- heating of surrounding elements;
- soot accumulation: a layer of 2 – 3 mm is fire hazardous.
PB requirements for the installation of electric furnaces
Standards on how to protect a bathhouse from fire when using an electric heater:
- power exactly according to the parameters of the sauna, but up to 15 kW;
- self-shutdown after 8 hours of operation;
- control unit in a dry place in front of the steam room;
- all cables are fireproof insulated;
- wiring to the control cabinet: copper;
- in steel pipes in concrete floor preparation;
Make your steam room completely safe
The best option for low ceilings is heat-resistant LED strip for sauna or flat lamps.
It is better not to use massive shades and lamps, because a drop of sweat getting inside can easily lead to a short circuit, and drops from a broom get anywhere. If you are steaming in the dark, screw in at least one “smart light bulb” with a battery. If there is no voltage in the network, it can be turned on as a flashlight.
Make sure that the door closes and opens easily (outward only) and moves freely on its hinges.
It definitely does not need upholstery, the handle is exclusively wooden, even a small child should be able to open it. Also leave a gap at the bottom for constant air circulation. Translucent doors with heat-resistant glass are best suited to let in maximum light. But keep in mind that the thickness of such a door must be at least 8 mm; it is made of tempered glass. It won’t close like a lock, and if someone in the steam room “overdoes it,” others will notice it through the glass.
What to remember
- Build a sauna with special LOGICPIR Sauna slabs.
- Think about proper planning.
- Provide proper ventilation.
- Protect yourself from potentially dangerous elements.
- Think over to the smallest detail the central place of the bathhouse - the steam room.
Fire extinguishing agents in saunas and baths
For private steam rooms there are no requirements for alarms or extinguishing installations. But, if this is a public, commercial building, then it is necessary to protect the bathhouse from fire with extinguishing and notification systems.
Which fire extinguisher is better
Features of fire extinguishers:
- OU - effective, but there is a risk of carbon dioxide poisoning (requires special protection), do not wet, cold burns are possible;
- OB, ORP - end quickly, with a weak stream;
- OP – universal, create a non-flammable layer of powder;
- OVE - effective, harmless.
{banner_downtext} For baths, air-emulsion fire extinguishers are recommended, preferably from 8 liters, and powder ones, especially for objects with an electric heater, since the extinguishing agent does not conduct electricity.
Fire extinguishing systems
Steam rooms in public and commercial establishments must be equipped with automatic deluge fire extinguishing systems:
- dry pipe;
- source - internal water supply;
- automatic and manual start simultaneously;
- remote control, valve in a separate room nearby or in front of the entrance.
Sometimes sprinklers are installed, but with activation from +125°C, and there is logic in this, since the need to open doors, leading to a flame explosion, is reduced. Foam and water installations (drenchers, sprinklers, expansion valves) are standard for saunas.
Do you need a fire alarm in a bathhouse?
The instructions on safety measures do not contain requirements for the presence of fire alarms in private baths, but the equipment is mandatory for public and commercial establishments.
According to NPB 110-03, a sauna is a building for public, domestic purposes and must be equipped with automatic alarms, except for wet rooms (steam rooms, showers, sinks).
Sensors, detectors
In locker rooms, dressing rooms, and auxiliary parts (not wet), heat fire detectors and smoke detectors must be installed. In wet rooms (steam rooms), sensors are installed less frequently or are not used, but they are not prohibited. There are special devices for baths, for example, IP 105-1 G “Sauna-150” with activation at +110°C.
This is interesting: Fire safety training for workers: what is it?
Preventive measures
To increase the fire resistance of wood, it is treated with special impregnations that prevent combustion - fire retardants. The principle of operation of such products is either the melting of special substances included in their composition (salts of boric, phosphoric or silicic acids), or the release of gases that impede the combustion process (ammonia, sulfur dioxide). In the first case, a film shell is formed on the surface of the wood, limiting the access of oxygen. The result is an increase in ignition temperature. In the second case, non-flammable gases released during the decomposition of salts displace oxygen from the surface, interfering with combustion and slowing down the spread of the flame.
Depending on the composition, fire-fighting agents either prevent the spread of flame (group II of impregnations, the purpose is to ensure that wood is difficult to ignite), or provide comprehensive protection (group I - making the material difficult to burn). At the same time, the actual purpose of treatment with fire retardant compounds is not fire protection as such (it is clear that once a fire has started, impregnations cannot stop it). But they will give people time - because sometimes even 20-30 minutes are absolutely necessary in order to have time to take some action or simply leave the building.
Products applied to the surface require regular updating at certain intervals. The so-called deep impregnation, which is produced in an autoclave using the “vacuum-pressure-vacuum” technology, is more durable. It provides fire and bioprotection for the entire life of the structure. Wood after such treatment becomes difficult to burn (in the flame it does not burn, but smolders, and after the source of fire is removed, the smoldering stops).
The vast majority of products on the market today are combined, they are designed to solve not only fire protection, but also bioprotective problems, as well as issues of climate resistance.
Text: Vladimir Breus
II. BASIC FIRE SAFETY REQUIREMENTS
3. The area adjacent to the sauna must be promptly cleared of flammable waste, garbage, containers, dry grass, etc. in containers (boxes), which are then transported to specially designated areas.
4. The area must have lighting sufficient to quickly find fire extinguishing equipment, water sources, stairs, and entrances to the building.
5. Roads, driveways, entrances and passages to the bath-sauna and water sources used for fire extinguishing, approaches to fire equipment must always be free, maintained in good condition, and in winter removed from snow and ice.
6. Fire-fighting systems and installations (fire automatic equipment, fire-fighting water supply) must be constantly maintained in good working order.
7. Bath-saunas with a capacity of less than 20 seats are allowed to be designed with IV-V degrees of fire resistance.
8. When remodeling premises or changing their functional purpose, the fire safety requirements of the current standards for this type of building must be observed.
9. Bath-saunas of small capacity should be separated from other premises by fireproof partitions and ceilings with a fire resistance limit of 0.754; Evacuation exits from these premises are not allowed to be combined with exits from other premises of the buildings.
10. The use of resinous wood for sauna cladding is not allowed.
11. The distance from the electric heater to the wall cladding of the steam room must be at least 20 cm.
12. A fireproof heat-insulating shield should be installed above the electric heater under the ceiling. The distance between the shield and the ceiling lining must be at least 5 cm.
13. The temperature in the sauna must be maintained automatically.
14. The sauna bath must be provided with natural supply and exhaust ventilation, which should also ensure effective ventilation of the steam room after use. The ventilation duct must be equipped with a fire-retarding valve. The steam room of the bath-sauna must be equipped with a perforated dry pipe leading into the vestibule, equipped with half-nuts for connecting mobile fire fighting equipment.
15. Heater stoves must only be factory-made, equipped with automatic equipment.
16. The electrical network must be made of copper wire, in heat-resistant insulation designed for the maximum permissible temperature in the sauna.
17. The heating elements must be connected to the electrical network outside the steam room.
18. After entering the electrical cable to the electrical panel, an RCD (residual current device) with an operating current of no higher than 30 mA must be installed.
19. A protective grounding should be provided in the sauna bath.
20. At least once a year it is necessary to measure the insulation resistance of the electrical network.
21. In the bath-sauna premises it is prohibited:
- operate the heater with a disconnected or faulty thermostat;
- leave the electric heater of the stove unattended;
- independently repair or replace any electrical equipment;
- use electric heating household appliances outside specially equipped places;
- Dry clothes on the fence of the stove or directly next to it;
- clean premises using flammable liquids and flammable liquids;
- carry out repair work using open fire;
- install blind bars on windows;
- use damaged sockets, switches, and other electrical installation products;
- use electric heating devices without stands made of non-combustible materials;
- leave unattended electrical appliances, televisions, radios, etc. connected to the network;
- use non-standard (homemade) electric heating devices, use uncalibrated fuse links or other homemade overload and short circuit protection devices.
22. At the end of the sauna operation, the person responsible for the fire safety condition is obliged to carry out a thorough fire safety inspection of the premises, eliminate any existing violations, and completely de-energize the electrical network using a general switch (switch).
Conclusion
The distance from the bathhouse to residential and non-residential buildings, water supply sources, site boundaries and other objects must comply with the requirements of SanPin and SNiP. This indicator depends on the characteristics of specific objects, construction materials, number of storeys of buildings and the type of engineering systems. Regional requirements may make regulations more stringent. It is recommended to think through these nuances in advance and create a project taking into account current legislation. In order not to face a refusal to approve the project, you can entrust the task to experienced specialists who know the intricacies of modern legislation and its latest changes.
Source
III. ACTIONS IN CASE OF FIRE
23. If burning, smoke or a burning smell is detected, the first person to notice is obliged to immediately turn off the power, report the incident to the fire department by phone 01, the shift manager of the traffic police and the work manager (foreman) by phone or radio station (walkie-talkie), indicating the location of the object where the fire started, what is burning and your name.
24. Evacuate people, material assets and, while maintaining personal safety, try to extinguish the fire using improvised means, a fire extinguisher located in the room or the fire equipment of a residential town.
25. In the event of a threat to people’s lives, immediately organize their rescue, using available forces and means for this.
26. When extinguishing a fire, if it is impossible to turn off the power, you must remember that extinguishing electrical wiring and electrical equipment is allowed only with carbon dioxide or powder fire extinguishers.
27. Before the arrival of the fire department, general management of fire extinguishing (taking into account the specific features of the facility) is carried out by the work manager (the person replacing him), he is obliged to:
- duplicate the message about the occurrence of a fire to the fire department and notify senior management;
- check the activation of automatic fire protection systems (notifying people about a fire, fire extinguishing, smoke protection);
- stop all work (if this is permissible according to the production process) except for work related to fire extinguishing measures;
- ensure the protection of people, in compliance with safety rules, taking part in fire extinguishing, from possible electric shock, poisoning by combustion products and burns;
- take measures to cool adjacent technological equipment and building structures with water (using improvised means) from exposure to high temperatures, without stopping fire extinguishing.
28. Upon arrival of the fire department, the work manager (or his replacement) is obliged to:
- organize a meeting with the fire department and provide assistance in choosing the shortest route to the fire;
- inform the fire extinguishing manager about the design and technological features of the facility, adjacent buildings and structures, the quantity and fire hazard properties of stored and used substances, materials, products and other information necessary for the successful extinguishing of the fire, as well as organize the involvement of forces and resources of the facility in carrying out the necessary measures related to fire extinguishing and preventing its development.
document
Didn't find the document you need? Order its development!

