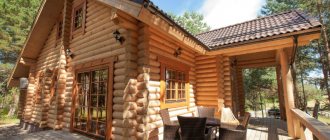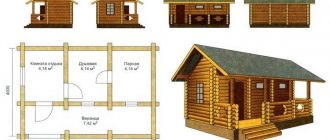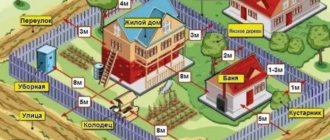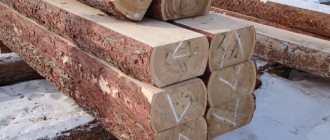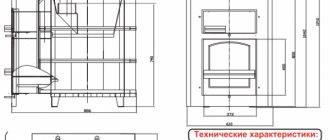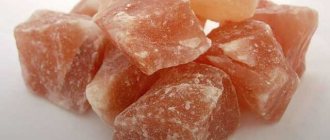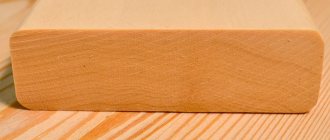A bathhouse made of large-diameter logs is a real decoration of a suburban area. The DrevMaster company cuts log houses from solid debarked logs; we do not work with rounded logs. If you are interested in beautiful and impressive architecture, uncompromising quality of hand-cutting, an individual project, and as a result a real wooden bathhouse, we can help.
Advantages of log houses made of thick logs
In addition to aesthetics, log baths made of thick logs have a number of advantages that distinguish them from typical template buildings:
- Such baths are durable, rare and expensive material undergoes careful selection and multi-stage quality control;
- The wood itself is of higher quality and denser;
- Do not form through cracks and cracks even after shrinkage;
- There is no need to additionally insulate the log house from the outside or inside;
- No finishing of either the facade or the interior is required;
- Absolutely environmentally friendly due to the absence of synthetic insulation and membranes;
- Excellent thermal insulation properties - the larger the tree, the fewer crowns and corner joints;
- Does not require annual caulking and insulation - this is facilitated by manual cutting technology using Canadian or Norwegian technology with an upper bowl;
A log bathhouse constantly breathes, providing a healthy indoor microclimate. And the correct selection of wood and antiseptic treatment with strict adherence to deadlines and technology will make your log house literally eternal: you will not have to change the lower crowns after several years of use.
Features of the construction of a sauna log house from large diameter logs
When constructing a bath complex using large-diameter logs, the connection of logs in the crown can be carried out in several ways.
There are two main connection methods:
- “With remainder” is a variant of connecting logs in which the ends of the log house protrude outward. When using this assembly method, the locking elements are peculiar round recesses made on the body of the log. This type of assembly of a log bathhouse structure is less economical, since its use reduces the internal space of the bathhouse premises. However, this type of connection has one advantage: maximum thermal protection of the joints of the logs into a single structure.
- “Without remainder” is a type of log connection that uses the maximum length of the building material. When using this type of log connection, the likelihood of cold bridges occurring increases significantly.
In addition to those described, there are other types of connecting logs into a single structure, for example, the Norwegian and Finnish type of felling. The use of these types of log connections allows for maximum thermal protection of the connection points without the use of additional insulation.
In some cases, if the owner of the land plot wishes, it is possible to trim the inner and outer sides of the logs in the log house to obtain smooth wall surfaces. Paring logs during the construction process allows you to get structures that will look very beautiful. The only drawback of this procedure is the need to carefully treat the hewn surface with special protective chemical compounds.
Selection of wood for construction
We work with wood that grows in our region and climate and is perfectly adapted to the harsh and unpredictable Ural weather. You can order a log house for a bathhouse made of pine, cedar, spruce, larch or aspen. Large diameters are most often found in pine and cedar. Pine is a more budget option, cedar is more spectacular and expensive. A cedar bathhouse has special phytoncidal properties.
For construction, we use wood from the roots, harvested strictly in winter. We select the material for each specific project only after completing the design stage. We personally travel to the northern regions to select suitable material. Only whole, healthy wood is used, free from defects, fungi and rot. We sort the logs by diameter and roundness, value specimens with curly butts, be sure to leave them when cutting and decorate the log house with them.
Log selection
When choosing a solid log for construction and installation work, special attention should be paid to such an indicator as flatness. This indicator demonstrates the difference in diameters at the ends of the harvested log. The thickness of a tree trunk when growing in natural conditions cannot be the same along its entire length. This is due to natural biological reasons. So, for example, if the diameter at the root is 42 cm, then the opposite side will have a diameter of about 36 cm. In the process of laying logs in the walls, you need to lay the logs with a thinner end on a thicker one. This way the wall is equal in height on both sides.
When choosing a log, you should pay attention to the fact that the thicker the material, the better it resists the effects of low temperatures, but here it should be noted that the cost of thick logs is much higher.
The best option is to select logs with approximately the same diameter along the entire length of the material. The optimal diameter of the material for the European part and northern regions of the Russian Federation is considered to be 220-240 mm when the structure is used only in the warm season and more than 260 mm when the bath complex is used year-round.
The selection of forest for the construction of a bathhouse complex should be carried out on the standing ground in a plot allocated for logging. The preparation and storage of such material is carried out in a special way. Large diameter logs for the construction of a bathhouse are processed manually. For this purpose, special tools must be used - staples. Using this tool, the bark is removed from the material, but a protective layer is left on the surface. This protective layer helps preserve the warmth and strength of the wood.
The outside of the log must be highly polished.
When choosing logs for the construction of a log bathhouse, you should remember that the material, which has a thickness of 22 to 28 cm, is used for the construction of residential complexes. The cost of such logs is quite affordable, and this type of building material is available to most land owners.
Logs with a thickness of 30 to 40 cm are used for the construction of permanent buildings.
The most reliable and expensive are log houses made from larch, oak and cedar.
A log house assembled from logs with a thickness of 40 cm or more is very expensive and does not always justify the costs incurred when using it in construction.
Log bathhouse or turnkey bathhouse
We work according to any convenient scenario. We cut the frame at the construction site and install it on a pre-prepared foundation on the client’s site. If necessary and with prior approval, we carry out excavation work, lay communications and pour the foundation for the log house.
A turnkey bathhouse is the delivery of a facility from A to Z. We start with design work and end with the implementation of an interior design project. For each stage of work, we sign a contract and agree on an estimate.
Foundation for the construction of a Russian log bath
The key to the strength of the entire structure is a properly selected and equipped foundation. The minimum depth of its laying depends on the depth of soil freezing, to the value of which at least another 1 m is added. This value is individual for each region, but on average it is 0.5-1.2 m.
For a bathhouse, you can arrange one of three foundations: strip, columnar or pile. This depends on the characteristics of the soil where the structure will be located.
If the soil consists of quartz, rock or fine sand, any type of foundation can be constructed. For swampy, garden, forest, clay, loamy soil, it is better to make a strip foundation. For this purpose, a trench of the required depth is dug, into which a layer of sand of about 150-200 mm is poured. Next, a layer of crushed stone is laid on which the reinforcement is placed and concrete of a grade not lower than M200 is poured.
The choice of the type of foundation for building a bathhouse depends on the type of soil and the size of the building
If the bathhouse will be located on a slope or on heaving soils, preference should be given to a pile foundation made of metal or concrete piles. For small baths, a columnar foundation made of concrete blocks, brick or stone is suitable. The depth of the columns can be 0.7-1 m, which are installed along the entire perimeter of the bathhouse in increments of at least 2 m.
After erecting the foundation, it is necessary to waterproof it using special materials. Next, an additional barrier is created for moisture that can be released from the surface of the base. Its role is played by backing boards measuring 50x150 mm, made of larch, which are attached to the concrete with anchor bolts.
Related article:
Bathhouse projects with a gazebo under one roof: the best ideas for implementation
Features of the structure and an overview of the best options for implementation. Recommendations for construction. Original planning ideas.
Cost and prices
We discuss the cost of any object individually with each client, because there are no two identical baths, even if they are built according to the same project. Different wood and log diameters can change the price of the final object by several hundred thousand rubles. Therefore, here we can only provide indicative prices:
- Design - a ready-made project from our catalog - free of charge. Design from scratch – 300 rubles m2;
- Construction – from 18,000 per m2;
- Delivery – agreed separately, depends on the distance of the client’s site from Yekaterinburg;
- Assembly of the log house at the client’s site is immediately included in the cost of services.
All prices are fixed in the contract before the start of construction work. An important application is the construction estimate, which we draw up based on the approved project. The document provides for all possible costs, including delivery and assembly of the log house on site. Therefore, the price of a bathhouse with a terrace does not change during construction.
Design
To create design and estimate documentation, you need not only to be an experienced architect, builder, to know the characteristics of the material and soil on which you will have to build, but also to take into account all official standards, GOSTs and by-laws. Therefore, it is better to entrust this work of designing a wooden bathhouse from a log to a company that specializes in this.
Often the same company then builds a bathhouse for the client. Construction technologies and the nuances of cutting from rounded logs and from solid debarked logs will be different.
Deadlines
Construction of a bathhouse takes from 65 days:
- implementation, processing of the project - from 2 to 10 working days;
- earthworks and foundation - organization of the foundation - work time depending on the type of foundation - from 3 days;
- felling of a log house - depends on the area, number of cuts, height of the room - from 30 days;
- delivery of logs and materials - depending on the distance from Yekaterinburg - from 3 days;
- roof installation – from 14 days depending on the complexity of the structure;
- engineering systems (water supply, sewerage, electrical) - from 14 days.
Important! Finishing is possible only a year after installing the log house on the foundation. Prices for building materials may change over the course of a year, so we calculate the budget for finishing separately.
Construction and operation
Barked logs, as a building material, have their own characteristics. In addition to the fact that such log houses look very beautiful and unusual, they breathe well, have a good ability to regulate air humidity, warm up quickly and retain heat well.
Thermal insulation
The main advantage of wooden buildings is good thermal insulation. But wild logs are more demanding for additional processing than other materials.
The thickness of the log varies along its length. Therefore, during construction, a very careful and competent selection of logs for each crown is required. When laying, even with careful adjustment, cracks may form, so a natural sealant – jute – must be used. We lay it in several layers, carefully fixing it with a construction stapler.
Reliability
The tree is more susceptible to moisture or parasites. To prevent the logs from getting wet, the bathhouse is built on a high base, often the lower crowns are made of larch, the roof is carried further than on a brick building, and good ventilation is provided. In the first 2-3 years, the resin contained in the logs prevents excessive moisture absorption by the log house, but after that the logs must be regularly treated with an antiseptic.
Environmental friendliness
Wood is an environmentally friendly material if it is not treated with too toxic impregnations. Even after treatment, the sauna’s ability to breathe remains.
In what order to install a log bathhouse
It's no secret that the first crown of a house or any other building is the most important. Since the dimensions of the lumber were known to me in advance, I precisely adjusted the layout of the future bathhouse and the size of the foundation to their length. Having accurately marked the first crown, it was enough in the future to use only a plumb line and a level so that the walls and corners of the bathhouse were vertical.
Log bathhouse. First crown
Before laying the first crown on the surface of the bathhouse foundation, I made waterproofing from two layers of RKP-350 roofing material.
Important. Horizontal waterproofing is a necessary element of the foundation, which, without being costly, will ensure normal operating conditions for the building materials from which the walls are made. The reliability and durability of the entire structure depends on this.
The log house of the bathhouse, thanks to horizontal insulation, will not be exposed to ground moisture, which can rise along the concrete foundation due to capillary pores. After the first crown, the rest are arranged. The entire frame made of timber must be mounted along the crowns so that the lumber in the corners and other junctions is tied to each other.
How to connect beams in corners
To connect the beams in the corners, I decided to use the simplest method, but quite sufficient for strength and heat protection - in a dressing with a root tenon (sometimes it is called a “warm corner”). It’s easier than not to tie the lumber together at all, installing them end-to-end, but then you would have to use staples to tie them together, and the corners of the bathhouse would be blown out.
Log bathhouse. Warm corner
All other methods that were in demand in the past - in a paw, in half a tree, in a cup, I immediately “rejected” as unreasonably complex. With modern means and methods for sealing joints, you can easily avoid unnecessary labor costs.
In order not to mark the configuration of the cutouts in the lumber for each corner separately, I simply made two cardboard templates, according to which I marked the ends. After this, making one or two cuts with a chainsaw and removing excess wood with a hammer and a wide chisel is a matter of a couple of minutes. The direction of the spike on each row must be changed. That is, if in an even row the tenon is on the right and the groove is on the left, in the odd row there should be a groove on the right and a tenon on the left. This bandage firmly holds the crowns together in height, preventing the frame from falling apart.
How to join a beam to a long wall
In some cases, it is necessary to make a T-shaped connection of the timber. This need arises when connecting an internal wall to an external one. I got three such connections for each crown.
It is better to make a T-shaped junction using a method that carpenters call a “dovetail” (in some sources this method is called a “frying pan connection”).
Log bathhouse. Dovetail connection
To do this, the end of the adjacent beam is cut out in a shape reminiscent of this very tail, and a corresponding notch is made in the long beam. After installing the unit, the connection must be wedged. For this, wedges made of dense, dry wood are used.
Important. So that during subsequent shrinkage of the log house during drying, the internal adjacent wall does not sag separately from the external one, the type of connection must be alternated through one crown. For example, even-numbered crowns should be joined into a dovetail, and odd-numbered ones should be joined end-to-end. This creates not only a vertical binding of lumber, but also a horizontal one, ensuring the stability of each crown.
This type of connection provides sufficient strength and is completely airtight, since there are no through vertical joints.
How to connect crowns to tie a bathhouse frame
The connection of the crowns with each other must be carried out in order to ensure the strength of the structure of the bathhouse frame vertically. In other words, this is necessary so that the crowns do not move relative to each other. Previously, this operation was performed on wooden dowels - rods of round or square cross-section. They were driven into pre-drilled holes, connecting two or three adjacent crowns.
Not wanting to waste time preparing these dowels and drilling large diameter holes, I simply used 200 mm long nails. The nails are hammered very quickly, and if you deepen the head 3-5 cm into the upper beam, the nail will securely connect the two crowns, preventing them from moving.
Important. You will still have to drill the hole to a depth of 4-5 cm. This is necessary to deepen the nail head into the upper beam. If this is not done, the top rims may simply “hang” on the nail heads, opening up gaps between the top and bottom beams.
To finish the nail and immerse it completely into the drilled hole, you need to use a hammer. If you don’t have it on hand, you can use an old, worn-out drill bit from a rotary hammer with a diameter of 10 mm.
Features of the arrangement of openings
No building is without openings, doors or windows, even a bathhouse. So I had to think about how to make them while still chopping. The fact is that each beam will shrink differently during the drying process and the openings may squint.
It was possible, of course, to install the entire frame of the bathhouse without windows and doors, and after drying it for a year, cut out the openings where necessary with a chainsaw. But in this case, there would be a lot of wood waste, and in my case, every piece of timber counted. The construction of openings during the construction of the log house would provide significant savings.
In order to “feed both the wolves and save the sheep,” I decided to leave a through beam in the openings every 3-4 rows, cutting out the rest. In this case, the shrinkage of the log house will be uniform.
