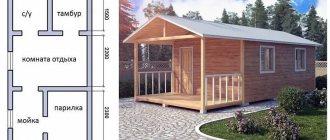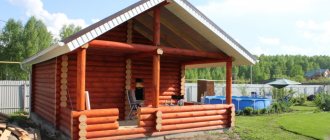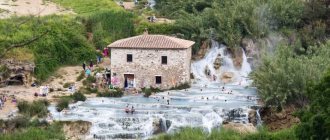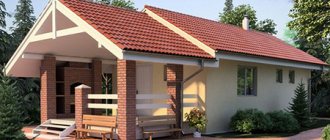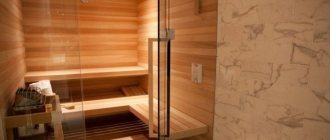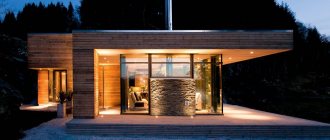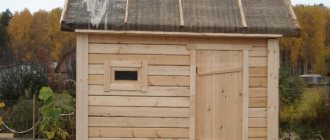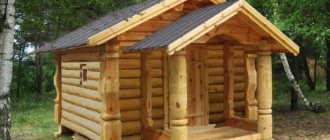The main thing in a bathhouse is the steam room, and this is where the owners spend most of their efforts. But the appearance of the structure also plays a role in the aesthetic plan of the site.
One of the options is to build a bathhouse based on house designs that have gained popularity abroad, in particular a classic chalet.
In the photo - a chalet-type bathhouse made of timber
Chalet-style bathhouse - features and design
The main thing in a bathhouse is the steam room, and this is where the owners spend most of their efforts.
But the appearance of the structure also plays a role in the aesthetic plan of the site. One of the options is to build a bathhouse based on house designs that have gained popularity abroad, in particular a classic chalet.
In the photo - a chalet-type bathhouse made of timber
What is chalet style
Form
Before you start construction, you need to understand how it differs from other buildings.
Take, for example, the form of the building, it should be:
- sustainable;
- squat;
- no frills, i.e. simple;
- gentle, as if creeping along the terrain.
Advice: try to make a project so that the entire appearance of the bathhouse gives a feeling of reliability and peace.
Chalet style project
Peculiarities
The chalet is a natural continuation of the natural landscape, at the same time with clear symmetrical lines of style.
The building organizes the surrounding space.
- The chalet bathhouse will have to have a high stone base, which continues with walls made of solid timber for the first floor, and sometimes the attic.
- Another distinctive feature is the sloping roof, which has large overhangs that seem to shelter the building from bad weather. If we remember that the first chalets appeared in the mountains, then this is so.
- Open terraces are also typical for such buildings, and if you have a balcony in a two-story bathhouse, it should definitely be decorated with fresh flowers.
Tip: to heat the rest room, it is better to provide a fireplace.
Style implies thoughtfulness of even small details that create a holistic perception.
The chalet does not like basic bright colors; muted colors will work better outside. But inside, contrasting accents will be just right. Buildings have long been created from natural materials - wood and stone, so their shades must be present, even in the form of artificial elements.
Material
The design of a chalet-style bathhouse involves the use of natural materials - stone and wood, for example, rounded logs and timber. In modern buildings today, their imitations are allowed, for example, when lining a bathhouse with brick or foam concrete.
Doors should be large and glass. Make a lot of windows in the bathhouse, and divide each of them into parts.
The roof in chalet style projects is most often two or four slopes, with an overhang of up to 2-3 m, which makes its price higher than other options. Usually it is covered with wooden tiles, but options are possible.
Why is the style so popular?
The Chalet style suits hospitable people who:
- value simplicity;
- love stability, romance and tranquility;
- strive to be closer to nature;
- surround themselves with environmentally friendly materials;
- create an atmosphere of continuity.
Advice: if you actively take part in the busy life of the city, a resident who cannot calmly drink coffee or tie a tie without fuss, the chalet style is not your option.
Interior
The appearance of the chalet style in design is due to ordinary shepherds from the mountain Alps. They built their homes in mountainous conditions, so they made them reliable and warm.
Therefore, in such rooms, preference is given to natural and unprocessed materials, simple and environmentally friendly. It may resemble rural country style, however, there are fundamental differences.
Classic chalet style interior with ceiling beams
For example, although little things play a role in style, it is not so focused on them, we can say that everything in buildings is more concise and practical. For example, solid boards are placed on the floor, which are not painted or varnished.
Wall cladding - plaster or wood. The highlight of any building is the protruding ceiling beams. In addition, the interior must have a large fireplace, as in the English style. This is probably a tribute to those times when shepherds had to hide from bad weather, warming themselves in the evenings.
A fireplace in the room is a must
It is advisable to install furniture that is aged, simple in shape, with untreated wooden facades and surfaces. The decoration of the rest room will be large leather chairs and sofas, giving off a certain simplicity and roughness.
Decor
It can be roughly divided into two options:
- Feminine, where aged ceramic dishes, old paintings in wooden frames and photographs, rustic embroidery and small crafts come first.
Women's decor option
- Men's, which is filled with a hunting theme. Here the instructions are simple: the walls should be decorated with trophies, tapestries with hunting motifs, animal skins and forged items.
The color scheme in the bath should be mostly natural - dark, beige, cream, terracotta. In textiles and furniture upholstery - the colors of undyed fabrics. They come in rich dark colors - chocolate, dark green, burgundy.
Although the chalet style was originally formed for a country house, it also has a place in other buildings, in particular in a bathhouse. A prerequisite is the height of the ceilings of the bathhouse and sufficient footage.
Massive logs in chalet style
Typically, chalet-style bath projects are small in size. However, in addition to a steam room, a relaxation room and a washing room, it contains a kitchen and even bedrooms. The building turns into a guest house where you can spend the night yourself or provide guests with a bed.
The interior of the chalet has its own characteristics that differ from other room designs. This is expressed in high ceilings and a combination of two natural materials - wood and stone, since it was from them that the first such buildings were built. A special flavor is created by lamps that are styled with your own hands to look like antique lamps. In the rest room, a separate stove is installed with a firebox inside the room.
Conclusion
From the above, we can say that chalet-style baths have an interesting and even unusual appearance for our country. Their construction, of course, has its own characteristics, but they are quite capable. In the video presented in this article you will find additional information on this topic.
Tilt angle
The working range of the slope of such structures varies between 10-45° and allows you to increase the standard height of the walls of under-roof rooms from 1.5-2 m to 3-4.
Austrian and Swiss chalets in the classic design have a slope of about 23-25°, but in modern buildings it is usually increased.
In original hut-type chalet projects, the slopes are also very steep, practically not retaining snow on the surface. In other cases, with a slope of less than 40-45°, the structure is designed taking into account snow loads. In the northern regions, flat roofs of this type always have a reinforced rafter system.
The design can be asymmetrical: both in the proportions of the slopes and in their slope. In particular, slopes facing east, south and southeast may have a smaller slope. Snow on these sides always melts faster. Read more about what the roof slope should be, how to measure and calculate it, here.
Chalet-style bathhouse: beautiful design solutions
The bathhouse is an integral part of Russian culture. People come here not only to wash themselves, but also to relax their soul and body. When building a bathhouse, you should pay special attention to the interior. It should be comfortable and cozy, and at the same time not lose its functional value.
Nowadays, the chalet architectural style has become especially popular. This type of construction combines aesthetics and practicality.
Alpine style
The Alpine style in architecture came to us in the 20th century from France and Switzerland. Translated from French, chalet / “chalet” means “shepherd’s hut”. Small strong houses were built by shepherds high in the mountains. They served as a place of rest and overnight stay. Alpine houses provided good protection from the weather; they were warm and cozy.
To build the huts, available materials were used - stone and wood. The foundation and ground floor were built of stone. Wood was used to construct the attic floor. This design stood firmly on the mountainous terrain, and the stone walls reliably protected it from bad weather.
Features of bathhouse projects
The Alpine-style bathhouse project involves the use of natural materials: stone and wood. In the modern version, it is allowed to sheathe the first floor of the bathhouse with brick or foam concrete .
Doors should be made large and glass. There should also be a lot of windows. The roof is usually made of two or four slopes.
When choosing materials, it is worth considering that the roof must be durable and frost-resistant, retain heat and have good sound insulation. The covering is usually wooden shingles, but other variations are possible.
The architectural style of the chalet is easily recognizable, as it has a number of distinctive features:
- One of the main features of the chalet is the sloping roof with large overhangs - the edge of the roof protrudes significantly beyond the edge of the facade. This type of roof has several advantages. Firstly, the aesthetic appearance. The bathhouse looks like a real home. Secondly, functional significance. Such a roof protects the façade of the building from bad weather. And in winter it holds a large amount of snow.
- Another distinctive feature is the high stone base. It makes the building durable and protects from harsh weather conditions. For the construction of the first floor, materials such as facing stone, brick and textured plaster are usually used.
- The attic is built from wood, timber or softwood logs. This ensures lightness of the upper structure. The chalet style is characterized by simplicity of execution. Therefore, there are no complex wooden patterns here.
- Another characteristic feature of the chalet are the spacious balconies and terraces. As a rule, they are located under the roof. This allows you to be outside even in bad weather. As a finishing material, a special decking board is usually used, which is resistant to moisture and temperature changes. This helps make the terrace beautiful, warm and cozy.
Chalet interior
The Alpine interior is characterized by simplicity and comfort. The decoration of a chalet-style bathhouse is done using natural, eco-friendly, unprocessed materials. Most often these are stone and wood or materials imitating them.
The ceilings in such a bath should be high and wooden with large protruding beams of a dark color. They are usually not bleached.
The stone walls of the first floor are plastered or covered with wood. Sometimes you can find stone trim. This decor is made in rooms with high humidity. And there is also wall painting, carving and varnish decoration .
The floors in the Alpine bath are covered with massive boards. To create a worn effect, they are not covered with anything.
This technique adds an element of antiquity to the overall interior. Sometimes stone is used as flooring. Materials for such coating are selected with abrasions or chips.
The furniture should be solid and wooden, but at the same time comfortable. It must be antique or artificially aged.
Chalet-style furniture is not characterized by decor and patterns. But sometimes you can find walls and chests of drawers with beautiful carvings. The upholstery of such furniture can be plain, patterned or leather. There is also wicker furniture.
The Alpine style is characterized by the natural colors of natural materials. When decorating a room, preference is given to colors such as orange-yellow, creamy beige or terracotta . But the pastel design is diluted with bright accents. These are mainly shades of red.
It is better to choose textile materials for upholstery and decoration from undyed fabrics in natural colors.
Decor
An integral part of the chalet decor is the fireplace. Stone is usually chosen for its cladding. This detail makes the room cozy, warm and comfortable. It is advisable to make the fireplace real , since an electric one will not be able to create the desired atmosphere.
Other decorative elements include carpets and animal skins. They can be laid on the floor or hung on the wall. Tapestries, antlers, rustic embroidery and antique paintings serve as wall decorations.
Various crafts, hunting paraphernalia, forged items, and antique dishes will be good decorations for a chalet-style interior.
The aesthetics of alpine decor allows you to show your imagination and find unexpected solutions. But do not forget that modern art objects do not fit into the chalet style .
The chalet style is deliberate negligence and practicality. Chalet-style baths are interesting and unusual. They combine comfort and reliability. At the same time, such a building does not lose its functional significance.
The peculiarity of this style is that the interior is a continuation of the landscape. The Alpine-style bathhouse is completely compatible with the surrounding nature.
In the next video you will find a review of a nice chalet-style bathhouse.
Foundation arrangement
The construction of the described house involves the following stages:
- A house project is being drawn up;
- The foundation is being built;
- The first floor is always built from stone-like material (otherwise it is no longer a chalet style, but just a house);
- The ceilings of the first floor walls are being erected;
- The second floor is being built (usually profiled or glued beams are used, but the options may still be different);
- The ceiling of the second floor is being built, an outlet for the terrace is being made, and the roof is being installed.
It is not worth completely disassembling each stage of construction: any combined house will be built exactly the same as the most ordinary one
The most important thing regarding exclusively chalet style: here special attention needs to be paid to the foundation and insulation. This is something worth talking about in more detail.
For the houses described, two types of foundations are used:
- tape;
- tiled.
Considering the climatic conditions of Russia, it is better to give preference to a strip foundation, since it is simply more durable. Typically a strip monolithic foundation is used.
Example of a strip foundation device
It is not at all necessary to make it reinforced: only half of the house consists of stone, the second part is much lighter.
The only thing that needs to be taken into account when building a foundation is that it must be buried. According to Russian engineering standards (which almost completely correspond to the old Soviet ones), the depth of the foundation for a residential building must be at least 0.5 meters.
Drawing of a modern chalet with interior
In the case of combined houses, the depth should be at least 1.5 meters. This is a mandatory condition that cannot be ignored under any circumstances.
Bathhouse in the “chalet” style: beautiful projects for your home
The steam room is the main part of the bathhouse, and it is on its arrangement that the most time is usually spent. However, what the building itself looks like, as well as its other rooms, is also very important. A chalet-style bathhouse is an option popular in foreign countries, but it is also often chosen by Russian residents. This article discusses the features of this style and also presents beautiful projects for your home.
Distinctive features
Before you begin construction work, you need to understand what features the chalet style has. At first, interiors in this style were chosen only for country houses, but now bathhouses and various other buildings are also decorated in this way. Mandatory conditions are the presence of a large space and fairly high ceilings.
In addition, a bathhouse designed in this way should be:
- flat;
- quite simple;
- squat;
- sustainable.
A building in this style should evoke a feeling of peace and be associated with reliability.
Such buildings are distinguished by clear lines and symmetry, but at the same time they seem to continue the natural landscape.
The following important features of this style can be highlighted:
- open terraces;
- sloping roofs with large overhangs;
- The walls are made of solid timber, the base is made of stone.
In order for the perception to be holistic, even small details should be carefully thought through. This way the design will be aesthetic and as harmonious as possible.
Baths in this style are suitable for those who:
- prefers to use environmentally friendly materials;
- gravitates towards calm, romance and stability;
- always chooses simplicity;
- prefers to be close to nature.
Chalets are not your type of design if you prefer the hustle and bustle of the city. This style is the embodiment of natural harmony and tranquility.
Shades
Primary colors should not be bright; it is recommended to choose muted tones. Previously, stone and wood were most often used for the construction of various structures. Chalet-style design implies the presence of just such unpainted materials (having natural shades). It is also possible to use imitation stone and wooden surfaces.
Materials
To create a chalet bathhouse, you can choose a timber or rounded log. To imitate natural materials, some also choose foam concrete. Door structures are usually made of brick and are very large in size. There should be as many windows as possible, and each of them will need to be divided into parts.
The roof is usually made of four or two slopes. In many cases, wood shingles are used.
Interior
The birthplace of the chalet style is the Alps. It owes its origin to ordinary shepherds. Such buildings were erected in the mountains, so they turned out to be warm and reliable. The main features of the style are simplicity and the use of raw materials.
The chalet has some similarities with rural country , but there are also distinctive features. There is no focus on details, although they play some role in creating the design. In chalet buildings, everything is simpler and aimed at practicality.
For the floor, for example, large and rather rough boards can be used, on which coloring compounds and varnish are not applied.
The walls in such rooms are most often wooden or plastered. Such a building will also be decorated with protruding ceiling beams. The chalet (as well as the English style) is characterized by the presence of a large fireplace. This may be due to the fact that shepherds often sat by the fire to escape the weather.
This style often uses aged pieces of furniture , mostly wooden. The highlight of the interior can be simple and somewhat rough large sofas and leather armchairs.
Decorative elements
Various decor options are possible.
The following varieties can be distinguished:
- Female. Such rooms are decorated with small crafts, rustic embroidery, photographs and old paintings in wooden frames.
- Male. When decorating, preference is given to the theme of hunting. The interior can be decorated with forged elements, animal skins, tapestries related to hunting, and trophies.
Natural colors should be used in the chalet bath: terracotta, cream, beige. Of the dark ones, burgundy, greenish, and brown are preferable. Furniture upholstery and textiles should be selected from unpainted materials.
Today, many people equip their baths not only with washrooms, relaxation rooms and steam rooms, but also with kitchens and even bedrooms. In such a bath house you can accommodate friends or, if necessary, settle down yourself for a while.
You can add zest to the interior with the help of unusual lighting fixtures , stylized as antique lamps. You can install a stove in the rest room, which will bring comfort and warmth into the room.
For residents of Russia, the chalet style is quite unusual. At the same time, many are still able to appreciate the aesthetics of the style and the advantages of such design for residential premises. Of course, in order to give the building such features, it is necessary to take into account many different nuances. You can completely cope with this on your own, without turning to experienced craftsmen, although you will have to be patient and diligent. If you are still not sure about your choice or have not fully understood how to turn your bathhouse into a stylized room, look at examples of the design of similar buildings.
Interesting examples
Massive logs make the interior more interesting and give it a unique flair.
Hunting motifs are an option that will appeal to many representatives of the stronger sex.
This design option is for women. Dried herbs and plants make the room feel very cozy.
One of the main advantages of the chalet style is the use of natural materials.
You can add a small pool to the bathhouse and place wooden sun loungers in the relaxation area.
To see how you can decorate a bath house, see the following video.
What textiles should I use?
It is impossible to imagine the decoration of a chalet-style cottage without natural textiles. Cotton, linen, chintz, fur and silk are used to the maximum. Sheepskin is especially welcome. Avoid flashy colors; it is better to emphasize the natural origin of materials by choosing unpainted or light-colored samples.
It is recommended to avoid drawings; it is better to decorate textiles with hand embroidery or use plain samples. It's hard to imagine a more harmonious addition to a chalet-style dining room than a dining table covered with an embroidered tablecloth.
Ottomans in the interior of a chalet
Chalet bathroom
Chalet style dining room
Chalet-style bathhouse (29 photos): beautiful interior designs for a steam room in your home
Mon-Fri from 09:30 to 18:30
Saturday - by prior arrangement
IP Bezrukov Ivan Sergeevich
Actual address: Ekaterinburg, st. Posadskaya, 28 A, office. 402 (TC Univerbyt)
account number 40802810338000000103 to the Yekaterinburg Branch of OJSC “ALFA-BANK”, Yekaterinburg,
c/s 30101810100000000964, BIC 046577964
Group
Chalet-style bathhouse
area 28.8 sq.m
Bathhouse in the village “Gulf of Finland”
with the atmosphere of a mountain chalet
See a more detailed description of each room: relaxation room, shower room, hallway, steam room, bathroom
Develop an original bathhouse interior.
Tasks
- Use natural materials: wood and wild stone
- Make bright color accents
- Convey the atmosphere of a mountain chalet
- Use skins, carpets, rugs
- Make a lot of interesting details
Analysis of the situation
- The bathhouse was under construction
- The interior design was developed in the existing layout
Interior idea
The customers saw their chalet-style interior, and we were very inspired by their choice. In addition to the fact that the chalet is a very atmospheric style, it also corresponds to the style of the Gulf of Finland village, in which wooden houses stand on the shore of a reservoir surrounded by forest.
Layout
The interior design was developed in accordance with the existing layout. Our task was to arrange all the necessary equipment in it as functionally as possible. Since the bathhouse was under construction, we could discuss in advance with the foreman how best to resolve certain technical issues.
Restroom
The resulting interior is entirely built on decor. We kept the wooden walls. The only thing is to emphasize the texture, they were slightly tinted. The recreation room and hallway will feature exposed wiring and retro lamps.
The interior is made in the traditional chalet colors: red, black, green and gray. This combination is also associated with Christmas and holidays in the mountains. The mood in the relaxation room is supported by decor in the form of aged skis on the wall, stump tables, a floor lamp and a mirror with wood.
Part of the wall in the relaxation room is occupied by the stove from the steam room. We highlighted it and decorated it with tiles. We hope this will be a favorite place for all family and friends.
Shower room
The wall on which towels and hooks are placed is decorated with tree cuts. The walls of the shower are made of tempered glass with dark tinting to hide the water inlets. Glass was chosen for another reason: the walls of a wooden bathhouse are movable, which is why the tiles may fall off over time. The glass is partially attached to the wall, so wall movements will not affect its fastening.
Hallway
An interesting element of the hallway is the panel above the chest of drawers, which hides the electrical panel. The Customers' family are very creative people; they plan to paint the tiles together with their children and turn them into an artistic masterpiece.
Steam room
It was very important to create a feeling of lightness in the steam room, which is why we did not close the curtains on the sides and added lighting. There is a panel of salt panels on the wall. There is lighting behind the panels, so that when the light is on, the panels flicker very beautifully.
Bathroom
To maintain the chalet atmosphere in the small space of the bathroom, we placed a wooden toilet lid with a deer image, a Christmas tree and a retro lamp.
Chalet-style bathhouse - project, design and construction features
A chalet-style bathhouse is popular abroad. But in our country there are more and more of her admirers. Although the basis is the steam room, the design of other rooms is also important
Unity with nature
A chalet-style bathhouse, the projects of which are created and implemented by the Bankov company, differs from similar buildings in its style. It has a bit of a country feel to it, but without the emphasis on the minutiae.
The structure is created from natural materials that are discreet in color. Prevail: brown, terracotta, black, gray. The bathhouse is built from natural cedar or pine logs and has a stone base.
The structure has the following features:
- big square;
- flat placement;
- squatness;
- large gable or four-slope roof;
- use only natural materials in construction;
- original interior.
The bathhouse looks so organic that, built in nature, it is like a continuation of the natural landscape. The building is distinguished by its simplicity and clear lines. Another feature is the presence of a large, open terrace. It’s so convenient to relax here after a steam room in the warm season.
Interior features
A chalet-style log bathhouse has a special interior design. It can be feminine or masculine. Women's version: various homespun napkins, bouquets of dried herbs, clay figurines. Men's style involves decoration in a hunting style: animal skins, metal jewelry.
Naturalness is the prevailing condition for interior design. It is recommended to furnish the dressing room with heavy and rough chairs and poufs made of genuine leather, and place a good-quality table made of natural wood in the center.
It is advisable to immediately install a fireplace. The bathhouse originates from steam rooms for shepherds, which were built far in the mountains. Therefore, the presence of a fireplace is more than justified. Near it, shepherds warmed themselves on long cold nights.
The chalet-style bathhouse (photo) takes up a lot of space and has a large terrace. It is advisable to place wooden designer furniture on it. Bouquets of dried herbs will create coziness.
The Bankov company accepts orders for the design of baths in this style. Also, according to his drawings, he recreates buildings that are magnificent in their simplicity and originality. You can order not just a building with a steam room, but also a bathhouse with its own bedroom and kitchenette. It can comfortably accommodate a couple of guests or the owner himself.
Similarities
The sauna from Finland and the bathhouse from Russia are useful places that provide pleasant steam treatments. Moist or dry air contributes to:
- Complete relaxation of the body. Muscles are relieved of tension.
- Relief from fatigue and stress. Good spirits and vitality return.
- Steaming the skin. The pores open, allowing toxins and impurities to come out.
- Accelerates blood microcirculation. The replenishment of organs and individual parts of the body is more intense.
- Removing excess fluid from the body. Steam rooms are recommended for girls who want to lose weight.
- Skin rejuvenation. The epithelium tightens, becomes more elastic, elastic. After several regular sessions, the “orange peel” appearance decreases.
- Hardening the body.
- Strengthening the immune system.
Steam rooms from Finland and Russia cannot be equated. There are certainly many similarities between them, but there are also plenty of differences. Where to go to relax, everyone should decide for themselves
It is important that visiting the steam room is a pleasure, not a discomfort.
How to create a chalet-style bathhouse project (49 fairy-tale houses for elves and fairies)
An individual design for a chalet-style bathhouse is not just construction documentation, it is a whole work of art. To create it, it is not enough to estimate the dimensions and technical characteristics of the future structure and find an intelligent specialist. To get a real chalet-style bathhouse, you need to be imbued with the spirit of ancient Alpine hospitality, good quality and thoroughness. Anyone who is simply chasing fashion and wants to show off to their friends by following a popular style is unlikely to be able to achieve success in this style.
A chalet is not just an architectural style, it is a special state of mind. Perhaps this is why it is better to design a bathhouse in it, rather than a country house. After all, the bathhouse is traditionally perceived as a place of rest and relaxation of soul and body, and therefore the style of a classic alpine house, where everyone will feel protected from troubles and bad weather, is perfect for it.
A chalet-style log bathhouse with a large panoramic window is an excellent solution for decorating a suburban area.
A small-sized bathhouse from a log house, as an example of proper project planning.
For an elegant chalet-style bathhouse, the lighting was chosen correctly.
In this article read:
Origins of style
The chalet style originated in the French Alps and still retains unique features dictated by local culture and nature. The first such projects were very practical and functional houses, built from natural materials and maximally adapted to the harsh mountain climate. These were quite massive structures made of stone and wood, the main purpose of which was to reliably protect people from rain, snow, strong winds and other weather troubles.
This explains the remaining structural differences characteristic of the chalet style:
- a sloping, gable or even hipped roof (usually with a shingled roof), overhanging strongly, protruding above the walls, capable of perfectly withstanding even the heaviest snowfalls and serving as reliable protection from the wind;
- the use of natural stone and wood as building materials, and the stone, as a rule, goes to the foundation and high base, and the walls above are made of solid timber or logs;
- ceiling with exposed beams - what was once dictated by simplicity has now become a characteristic design element;
- the squat, creeping contour of the building, which ensures the organic inclusion of the structure into the surrounding topography, making the house or bathhouse perceived as part of the landscape;
- extensive terraces included in a single space under the roof.
Today, all these qualities are not so necessary from a functional point of view, but they create a unique flavor of chalet-style buildings, a feeling of simplicity, reliability, coziness, comfort and inner peace.
The log building is a small but cozy chalet-style bathhouse. The style is notable for its naturalness and modesty.
A chalet-style log bathhouse on the shore of a reservoir near Moscow.
An interesting addition to a chalet-style bathhouse is a small swimming pool. The relaxation area is equipped with folding wooden sun loungers.
Bathhouse with character
If a person needs a bathhouse or sauna in a chalet, he must understand that despite the inherent simplicity and laconicism of the style, this is not a standard economy option, but a unique architectural project with its own character and energy. Such a bathhouse cannot be built quickly and as it turns out. The chalet bathhouse is a permanent building with fairly high ceilings and a considerable size, allowing you to equip not only a full-fledged steam room, but also a spacious relaxation room with a fireplace and even a kitchen. At the same time, every detail must be carefully thought out, otherwise a holistic perception will not work.
The two-story log bathhouse is decorated in strict accordance with the chalet style.
A design project for a chalet-style bathhouse is increasingly becoming the choice of modern summer residents.
When developing and implementing a project, the following principles must be followed:
- Regardless of whether you use natural stone or modern foam concrete blocks for the base of the bathhouse, want to build the upper part of the chalet from timber or rounded logs, make an open terrace or decide to glaze it, the appearance of the building should fit organically into the surrounding nature, become natural continuation.
- The use of natural and environmentally friendly materials is important not only in the construction of a bathhouse, but also in the design of its interior. Wood, leather, natural fabrics in the interior, natural, muted colors (brown, beige, cream, terracotta, etc.), a live fire in the fireplace - this is exactly what you need.
- The chalet style does not accept luxury and excesses. Everything should be simple, without frills, and beauty lies in quality and integrity of perception.
- The interior decor of the rest room should also be given a special character: feminine (using rough ceramic dishes, mountain landscapes in simple wooden frames, rustic embroideries, bunches of fragrant herbs, etc.) or masculine (using a variety of hunting trophies, weapons, forged elements, etc.) etc.).
It is not easy to develop and implement a chalet-style bathhouse project, but if successful, it will become a wonderful vacation spot.
Here you can spend a weekend with your family, meet with friends, and simply relieve stress and restore the health of your body and soul.
The log structure attracts the eye with its naturalness, severity and laconicism of forms. An ideal option for those who love to relax in nature.
A chalet-style bathhouse made of dark wood on the site of a country mansion in northern Germany.
A chalet-style bathhouse made from a log somewhere in the Crimean mountains.
Chalet-style bathhouse - features and design
The main thing in a bathhouse is the steam room, and this is where the owners spend most of their efforts. But the appearance of the structure also plays a role in the aesthetic plan of the site.
One of the options is to build a bathhouse based on house designs that have gained popularity abroad, in particular a classic chalet.
In the photo - a chalet-type bathhouse made of timber
What is chalet style
Form
Before you start construction, you need to understand how it differs from other buildings.
Take, for example, the form of the building, it should be:
- sustainable;
- squat;
- no frills, i.e. simple;
- gentle, as if creeping along the terrain.
Advice: try to make a project so that the entire appearance of the bathhouse gives a feeling of reliability and peace.
Chalet style project
Peculiarities
The chalet is a natural continuation of the natural landscape, at the same time with clear symmetrical lines of style.
The building organizes the surrounding space.
- The chalet bathhouse will have to have a high stone base, which continues with walls made of solid timber for the first floor, and sometimes the attic.
- Another distinctive feature is the sloping roof, which has large overhangs that seem to shelter the building from bad weather. If we remember that the first chalets appeared in the mountains, then this is so.
- Open terraces are also typical for such buildings, and if you have a balcony in a two-story bathhouse, it should definitely be decorated with fresh flowers.
Tip: to heat the rest room, it is better to provide a fireplace.
Style implies thoughtfulness of even small details that create a holistic perception.
The chalet does not like basic bright colors; muted colors will work better outside. But inside, contrasting accents will be just right. Buildings have long been created from natural materials - wood and stone, so their shades must be present, even in the form of artificial elements.
Material
The design of a chalet-style bathhouse involves the use of natural materials - stone and wood, for example, rounded logs and timber. In modern buildings today, their imitations are allowed, for example, when lining a bathhouse with brick or foam concrete.
Doors should be large and glass. Make a lot of windows in the bathhouse, and divide each of them into parts.
The roof in chalet style projects is most often two or four slopes, with an overhang of up to 2-3 m, which makes its price higher than other options. Usually it is covered with wooden tiles, but options are possible.
Why is the style so popular?
The Chalet style suits hospitable people who:
- value simplicity;
- love stability, romance and tranquility;
- strive to be closer to nature;
- surround themselves with environmentally friendly materials;
- create an atmosphere of continuity.
Advice: if you actively take part in the busy life of the city, a resident who cannot calmly drink coffee or tie a tie without fuss, the chalet style is not your option.
Interior
The appearance of the chalet style in design is due to ordinary shepherds from the mountain Alps. They built their homes in mountainous conditions, so they made them reliable and warm.
Therefore, in such rooms, preference is given to natural and unprocessed materials, simple and environmentally friendly. It may resemble rural country style, however, there are fundamental differences.
Classic chalet style interior with ceiling beams
For example, although little things play a role in style, it is not so focused on them, we can say that everything in buildings is more concise and practical. For example, solid boards are placed on the floor, which are not painted or varnished.
Wall cladding - plaster or wood. The highlight of any building is the protruding ceiling beams. In addition, the interior must have a large fireplace, as in the English style. This is probably a tribute to those times when shepherds had to hide from bad weather, warming themselves in the evenings.
A fireplace in the room is a must
It is advisable to install furniture that is aged, simple in shape, with untreated wooden facades and surfaces. The decoration of the rest room will be large leather chairs and sofas, giving off a certain simplicity and roughness.
Decor
It can be roughly divided into two options:
- Feminine, where aged ceramic dishes, old paintings in wooden frames and photographs, rustic embroidery and small crafts come first.
Women's decor option
- Men's, which is filled with a hunting theme. Here the instructions are simple: the walls should be decorated with trophies, tapestries with hunting motifs, animal skins and forged items.
The color scheme in the bath should be mostly natural - dark, beige, cream, terracotta. In textiles and furniture upholstery - the colors of undyed fabrics. They come in rich dark colors - chocolate, dark green, burgundy.
Although the chalet style was originally formed for a country house, it also has a place in other buildings, in particular in a bathhouse. A prerequisite is the height of the ceilings of the bathhouse and sufficient footage.
Massive logs in chalet style
Typically, chalet-style bath projects are small in size. However, in addition to a steam room, a relaxation room and a washing room, it contains a kitchen and even bedrooms. The building turns into a guest house where you can spend the night yourself or provide guests with a bed.
The interior of the chalet has its own characteristics that differ from other room designs. This is expressed in high ceilings and a combination of two natural materials - wood and stone, since it was from them that the first such buildings were built. A special flavor is created by lamps that are styled with your own hands to look like antique lamps. In the rest room, a separate stove is installed with a firebox inside the room.
Rules for visiting the steam room and safety precautions
Rules for visiting the steam room:
Until the age of three, a child should sit only on the lowest shelves in the steam room. So that the baby does not worry during bath procedures, he must be accompanied by an adult - mom or dad. It is forbidden to visit the sauna on an empty or full stomach. Before and during vaping, you should not eat heavy food. Drinking plenty of fluids is allowed. After the bath, you can have a milk or fruit snack. You can eat your usual food only after 2.5 hours. It is forbidden to suddenly cool the body after visiting the steam room. This applies to dousing from a bucket, shower, plunging into a pool or font. To achieve maximum health benefits, it is recommended to visit the bathhouse once a week. Procedures cannot be skipped. If a child complains of a deterioration in general condition, the appearance of pain, discomfort, you need to quickly take him out of the steam room and sit him on a bench in the waiting room.
It is important to monitor the baby's condition. You need to wear special shoes when moving around the bathhouse premises. The head must be covered with a hat. You can't leave your baby alone. To protect the child’s body from overheating, you need to pour warm water over it before entering the steam room. After the bath procedures, you can take a warm shower and dry rub your body. It is not recommended to use brooms or washcloths for washing and bathing procedures.
You can wash your body using a special baby wash.
You also need to pay attention to the temperature in the steam room:
- Infants up to 12 months - 50 °C.
- Children under three years old - up to 60 °C.
- Children under 7 years old - 65 °C.
- Children under 12 years old - 70 °C.
- Teenagers over 13 years old - 80 °C.
The duration of the first visit to the steam room for children under one year of age should not exceed 1 minute, for infants - 30 seconds.
Carbon monoxide poisoning may occur when visiting a steam room. Symptoms:
- Severe headaches, dizziness.
- Difficulty breathing. The baby may complain of lack of air.
- Loss of consciousness.
- Unsteady gait.
- Drowsiness, blurred vision.
- Loss of concentration of movements, attention.
- Blue skin.
- Bitter taste in the mouth.
If any of the symptoms appear, the child begins to complain of a deterioration in his general condition, he should be immediately taken out of the steam room and wrapped in a towel. It is necessary to lay the baby on a bench in the dressing room and drink it with cool water. If the condition continues to worsen, you should call an ambulance.
When staying in the bathhouse, it is important to carefully monitor the baby’s condition and ask how he is feeling. If everything is fine, then the procedures will only bring positive effects.
To accurately control the time of visiting the steam room, you can use a stopwatch.


