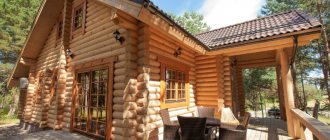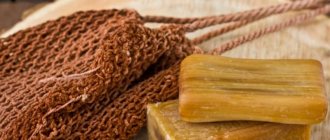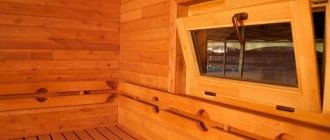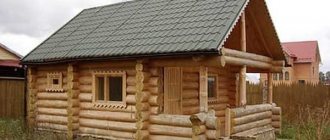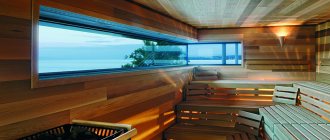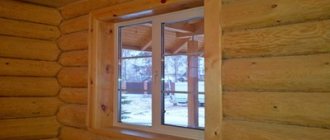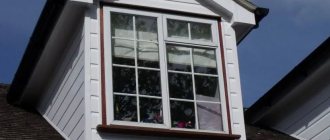The glazing of a cottage from “rounded” differs from window installation in a brick or concrete building. Wood, unlike brick or concrete, shrinks. At 3 meters in height, the frame settles by 4 mm or more. As they descend, the walls put pressure on the PVC frames, causing them to deform and the sashes to jam. Sometimes the deformation is accompanied by glass extrusion from the profile. To avoid such problems, you should correctly install windows in a house made of rounded logs, strictly following the installation technology.
When installing the frames between the log and the top board located horizontally, it is necessary to make a gap of at least 5 cm and fill it with mineral wool.
Window material for timber houses
In a wooden cottage, a window profile made of wood is traditionally installed. But this solution requires regular maintenance and is expensive. Modern PVC glazing is more practical. It is not inferior in heat, noise, and moisture insulation to systems made of wood. Plastic windows for a house made of rounded logs can be designed exactly like wooden ones, and they are more convenient to use.
Plastic glazing, unlike wooden glazing, does not need to be coated with fire-, bio-, or moisture-proof compounds. The PVC profile reliably insulates street noise and cold. It can be filled with optional double-glazed windows. They significantly expand the functionality of glazing and design possibilities. To decorate windows in a house made of rounded logs, you can use frames, lamination, stained glass, and tinted glass. You can combine several finishing options.
Types of windows
For the purpose of installation in a timber building, wooden windows are most often used, although if desired, you can choose plastic ones. Both designs will last for many years, and installation is almost the same. However, they have their differences.
Wooden windows are characterized by a high level of environmental friendliness. They blend beautifully with the overall appearance of the house and fit into any interior. They are quite attractive in price. The disadvantages include the need for regular additional treatment with special means after 5 years of operation. This will prevent deterioration in the appearance of the material and its rotting. For the manufacture of frames, pine, oak or larch (in the form of laminated veneer lumber) are usually used.
Plastic windows let in less cold in the winter and have good thermal insulation and tightness. They are presented in many models on the market, which makes choosing the ideal option quite easy. Plastic is easy to maintain, resistant to impacts and does not lose its properties when used in unfavorable climatic conditions. The main disadvantage is considered to be low compatibility with the appearance of a house made of timber. And a low-quality design can retain heat poorly, significantly transmit sound from the street and have a short service life.
Windows also differ in their design. The installation process for them is identical, but operation can differ radically. The issue of choice should be approached as seriously as possible.
Single leaf
The smallest of the classic windows are single-leaf windows. They are ideal for a hallway or kitchen, but for other rooms the amount of light transmitted will be insufficient. Therefore, they should be inserted only in small areas.
Bivalve
Standard windows that are used in most apartments and private houses. They have two doors, one of which opens in both planes. They are distinguished by practicality and the highest levels of convenience.
Tricuspid
Ideal for large rooms. Fits best in the living room and bedroom. Windows let in a lot of light and make the interior more beautiful. Two of the three doors can be opened completely or at a certain angle.
Deaf
Fixed-type windows have the simplest design and are very small in size. They are designed for installation in basements or attics. The design does not imply opening, and its shape can be triangular, rectangular or round.
Dimensions of PVC windows in a house made of rounded logs
Typical dimensions of window openings in a wooden house are as follows:
| Options | Single leaf | Bivalve | Tricuspid |
| Height, mm | 400-1470 | 570-1470 | 1170-1470 |
| Width, mm | 400-870 | 870-1470 | 1770-2070 |
When installing windows in a log house, you can install larger window systems if they meet the requirements of building standards.
- The area of the profile system should not exceed 6 m2. A large block must have partitions. The maximum permissible sash area is 2.8 m2.
- The maximum permissible dimensions of the sashes are 110x240 cm. It is better to install smaller sashes, otherwise they can quickly warp and weaken the fittings due to the weight of the structure.
- Arched windows have a maximum arch radius of 35 cm.
Choosing a mounting method
An important condition for filling openings with bricks is to ensure a reliable connection between the new structure and the old one. There are two binding methods:
There are two binding methods:
Scheme of ligation of sutures.
- ligation of sutures;
- anchoring
Bonding seams with an existing structure is used to seal brick walls. To do this, at the ends of the doorway it is necessary to knock out bricks to a width of at least 12 cm. Niches are formed into which new stones will fit when the opening is filled with bricks. If the partition is folded into half a brick, then it is enough to knock out the finishing halves in every fourth row.
The dressing method is not very suitable for sealing window openings, because they are made in a load-bearing wall, folded into 1.5-3 stones (thickness from 250 mm). Here it is more appropriate to perform anchoring: using a hammer drill, drill holes in the side ends of the structure and hammer pieces of periodic profile reinforcement into them.
The diameter of the connecting reinforcement is from 6 to 10 mm, the depth of immersion into the thickness of the structure is at least 100 mm. Anchoring is performed every 3-4 rows; it is most convenient to do it during the construction of the partition so that the seams of the new and old masonry coincide. This method is also used for connection with concrete walls.
Casing installation
It is necessary to install windows in a log house using a window frame. This casing box is a wooden frame. It is fixed in the wall using sliding parts. The “casing” does not prevent the log house from settling and at the same time protects the logs from deformation and the frame from destruction when the log house shrinks.
+7
Call
Order windows at a profit!
Until the end of the week, 30% discount on windows and balconies!
I want a discount
The pigtail is mounted in different ways. Choose one of the following methods:
- With embedded block . In the opening in the end part of the logs, cut a square groove 5 cm in size. Cover it with a block on which you fix the jamb boards. As a rule, boards are used with a size of 5x15 cm. Having assembled a U-shaped frame from them, mount it in the opening. Between the top log and the top casing board, make a gap of 5-8 cm for the shrinkage of the log house, fill the gap with insulation.
- With fixation according to the “spike-monolith” type . The casing is formed from a timber with a cross-section of 10×15 cm. A tenon measuring 5 cm is cut in the timber, and a groove of the same size is cut into the side of the opening. The sides of the box are mounted, then the bottom is laid. Then the upper part is fixed by surprise, leaving a gap between it and the wall.
- With “in the deck” type fixation . The solution for a house made of rounded logs is exactly the opposite of the previous one. Make a casing of timber, cut a groove in it, and a tenon in the wall. The size of the tenon and groove is 5 cm. Installation is carried out similarly to the previous method. Mount the sides first, then the bottom of the structure, then the top. Be sure to leave a gap for shrinkage. It is not covered with polyurethane foam so that the frame can descend freely. Cover the gap with mineral wool. It will gently press against the log as it descends and protect the structure from the cold.
Settlement and shrinkage. Features of wood
Wooden houses, compared to brick ones, are more susceptible to shrinkage. But very often shrinkage is confused with slump.
Settlement occurs due to the pressure of the building on the ground, and under the same geological conditions, the heavier the structure, the more the house settles. The correct choice of foundation allows you to minimize these processes. A consequence of soil heterogeneity and different degrees of settlement of two adjacent walls can be the appearance of cracks in the plaster or folds in the wallpaper in the corner.
Shrinkage is a change in the geometry of a building due to the drying of materials. It is present in houses made of concrete or brick, but is most evident in wooden houses built from logs or timber with natural moisture.
Wood, as a building material, has a heterogeneous structure. Wood is a collection of a huge number of through channels (tracheas and tracheids), oriented along the trunk from the roots to the crown. Freshly cut wood always contains water (more in spring and summer, less in winter). It is present in free form inside the cavities of the channels, but there is also bound water, which is located in the walls of the channels (in swollen microfibrils). Typically, the amount of bound water reaches 30% of the total mass of conditionally dry wood. When the bound water dries, the walls begin to dry out, which leads to a change in linear dimensions. Therefore, in these cases, finishing work, including the installation of windows and doors, begins only after six months or a year, when the “active” phase of drying of the wood has passed.
What can happen when installing a window without casing?
The shrinkage is most insignificant for houses made of laminated veneer lumber, slightly more for houses made of timber or chamber-dried rounded logs.
Their windows can be installed immediately after the construction of the walls and roof is completed. But even in these cases, before installing the window, a frame or casing is first installed in the opening.
Window system installation
How to properly install windows in a house made of rounded logs? Installation should be carried out after installing the window frame in openings that are several centimeters larger than the planned dimensions on all sides. First, fix the frame without sashes in the opening using anchors. Check the position of the profile carefully and correct any distortions. Fill the joints and grooves between the window block and the casing with construction foam. After the sash has dried, hang it in the frame, adjust the fasteners, install ventilation parts - a comb, make microventilation valves. Next, install ebb and window sills. In houses with small children, we recommend installing child locks in the openings and filling the profile with impact-resistant double-glazed windows.
Stages of dismantling and sealing the opening
Let's look at the sequence in which the window opening is dismantled and installed using frame technology, if all the steps are done by hand.
Purchase of materials
First of all, you should decide what technology will be used for the reconstruction and how to fill the opening. It should be taken into account that, depending on the method, it will take different times to adapt building materials to the required humidity level.
Dismantling
It is advisable to begin dismantling old windows by removing double-glazed windows from the frames (or glass in old structures).
The next step is to remove the frames
Please note that the frame installed between the frame and the frame will still be needed, so all stages of dismantling must be carried out with the utmost care
After the frame is removed, we recommend that you do not stop and disassemble the casing, since in any case the seal must be changed.
Frame assembly
If during the inspection it is determined that all casing strips have remained in working condition, you can begin the reverse process - closing and thermal insulation of the opening.
The assembly of the frame should be carried out according to the internal size of the frame and taking into account the fact that the installation of finishing strips is carried out on clamps. To increase the rigidity of the box, the inner and outer planes can be covered with chipboards.
Installation with vapor barrier
To improve thermal insulation, the internal cavity of the frame is filled with mineral wool slabs. At the same time, it is advisable to seal the surface of the embedded box that is directed outward with a waterproofing film.
Exterior and interior decoration
Example of a false window from the inside
Hiding the old window position is the most difficult part of this type of timber frame renovation.
The easiest way to do this is with the help of a special type of boards, one side of which is profiled as the visible part of a log house (“block house”).
There are several types of block house boards, differing not only in thickness, but also in rounding radius. Therefore, before buying building materials for finishing cladding, it is necessary to measure the rounding radius of the logs in the part of the log house where the opening will be laid.
The inside of the window opening being closed is sewn up in the same way.
Note that if the dimensions allow, the inside of the former window can be decorated with an original artistic composition.
Calculate the cost of painting and insulating your home right now
Double-glazed windows in a house made of rounded logs
For installation in such a building, it is necessary to leave a gap of 2 cm under the windows and 3 cm on the supporting profile. This will serve as the basis for the window sill and ebb. It is better to fix the elements of the window block with plates using wooden screws. Seal the gap on the outside of the opening with waterproofing tape, and on the inside with vapor barrier tape.
To fill the opening in a log house, we recommend installing optional double-glazed windows - systems of hermetically combined glass:
- energy efficient - for maximum savings on energy resources,
- multifunctional - for a comfortable microclimate in any season,
- tinted - to protect the room from prying eyes and create a private environment without the use of curtains,
- burglar-proof - with triplex glass and a special film that holds fragments when the glass unit breaks,
- soundproofing - to protect the cottage from street noise,
- self-cleaning - for more convenient operation of the glazing. Such double-glazed windows are cleaned of dirt by themselves under the influence of precipitation. The outside can be washed less frequently, which greatly facilitates the operation of large-sized and non-standard profile systems.
Preparing for installation
After the PVC window has been purchased and delivered, it is imperative to check the completeness and compliance of the actual dimensions with the parameters specified in the order.
Terminology
Before starting a technical description of the work on self-installation of windows, we list the basic terms used to refer to the elements of their design:
- frame (power base of the window);
- sash (moving part of the window);
- double-glazed window (1-2-3 chamber set of glasses combined into a single block);
- impost (internal partitions of the frame);
- glazing bead (snap strips necessary for fixing double-glazed windows in the frame or sashes);
- fittings (window control and regulating elements);
- slope (decorative panel covering the end of the frame or the internal plane of the casing);
- windowsill;
- extension (an expanding profile used to adjust the geometric dimensions of the window).
Examination
As practice shows, window handles and other auxiliary fittings are often lost during transportation.
Correct set
If the order included a mosquito net, you must check the availability of fasteners for its installation.
In addition to completeness, the dimensions of the window and casing are checked for compliance. The main test criterion is simple - the installation gap should be no more than 2 cm (but not less than 5 mm!). It must be taken into account that when comparing linear dimensions, the above tolerances are multiplied by two. That is, if the internal width of the casing, for example, is 200 cm, then the total width of the frame should be no more than 200-2*2=196 cm.
In cases where the window was purchased with the expectation of adding extensions, measurements are made taking into account the mutual overlap of the locks.
Next, you need to select fastening pins, the length of which should be such that when fully screwed in, they do not pierce through the casing.
This requirement is relevant only for those cases when the window installation is carried out with drilling of the profile. However, it should be remembered that this installation method is a backup and is used only in cases where the window is mounted in a frame consisting only of embedded timber.
The main way to fix a PVC window in an opening is installation on anchor plates, the purchase of which should also be included in the list of preparatory work.
Anchor plates
Disassembly and preparation for installation
The next stage of preparation for installation is disassembling the factory delivery kit. Despite the fact that window installation can be done without dismantling the double-glazed windows, we recommend using the option with complete disassembly, since it is much easier to install and center a light frame than a massive and inconvenient window unit to manipulate.
Below are step-by-step instructions for the disassembly and preparation process:
- remove the packaging and protective tape (you don’t have to remove the tape from the internal surfaces, but if you leave it on the outside, then after 1-2 months it will “stick” tightly to the frame);
- remove the glass units. To do this, you need to remove the glazing beads from the latches. You should start from the bottom;
- dismantle the frames, for which you will need to remove the locking pins (a special key is used for this operation, mentioned in the previous section);
- dismantle auxiliary fittings, otherwise they may be lost or damaged during installation (plugs for drainage holes, covers for hinges, etc.).
- if the window is installed in a reverse quarter, stick the PSUL sealing tape to the outer perimeter of the frame;
- drill holes for dowels or mount anchor plates (depending on the installation method).
We would like to highlight the following nuances:
- when removing double-glazed windows, you should note the original position of the left and right glazing beads;
- the lower edge of the double-glazed windows must be installed on special gaskets - their position must be noted;
- It is best to grab glass panels using a special device (it is also indicated in the list of tools listed above);
- The removed glass units should be handled with extreme care so as not to damage the edges (and also avoid vertical storage).
Installation methods
There are two different ways to install a PVC window with your own hands: with disassembling the window unit and without it.
This difference is due to two factors: the window mounting scheme and the weight of the structure.
The first option is more universal and allows window installation in any way.
The second method is used only in cases where the window block is fixed in the opening using anchor plates. It is used for the installation of fixed windows, or for mass installation of standard format windows in a T-shaped casing.
Obviously, window installation without disassembly is an order of magnitude faster than with disassembly. However, due to the fact that most assembled metal-plastic window units have significant weight, only the first option is recommended for self-installation.
Window design in a log house
White PVC glazing in a wooden cottage is not always appropriate. You can disguise the plastic with lamination. Order a wood-look laminated profile to maintain a consistent building style. To level cracks, use patterned wood frames. With them the facade looks more impressive. Decorative layouts and figured windows help make the window opening even more interesting.
Glass filling with options expands the possibilities for finishing openings. Double-glazed windows with tinted, stained glass make glazing more attractive. From us you can order stained glass for standard, figured, panoramic glazing, tinted glass packages - to protect your home from prying eyes.
Windows with layout
Windows with bevels
Stained glass windows
Glazing of standard and non-standard shapes must be carried out strictly following installation technology. And our company’s specialists successfully cope with this task. They install sealed profile systems of any shape and size, securely fix PVC profiles and double-glazed windows in the openings. Order professional installation of windows in wooden houses from our company. We ourselves produce profile systems from original REHAU plastic. We offer the most affordable prices. To accurately calculate the estimate, call a free surveyor.
Casing: purpose and types
Casing diagram.
The casing is a wooden frame, for the manufacture of which 4 boards 60-80 mm thick are used. The bottom board is a window sill, the other three are slopes. A longitudinal slot 20 mm deep and 60 mm wide is made in the side elements. This slot is necessary in order to create a pliable joint between the casing and the wall. It includes a ridge made at the end of the opening, or a specially made cranial block that forms a keyed connection between the casing and the wall. This joint, when the frame settles, allows the timber or logs to deform, thus reducing the size of the gap above the windows and moving along the groove in the casing, without transferring the load to the double-glazed windows. A block is attached to the lower plane of the window opening, but its functions are different - it is necessary to prevent blowing through the junction of the wall and the window sill.
All plane joints must be sealed with insulation - tow or some other natural material. For these purposes, it is not recommended to use polyurethane foam, since during the process of settling the log house, the foam may come off the surface and cracks will appear.
Installation of the casing begins with the installation of the window sill at a level. After this, the side parts of the box are mounted and covered with the top block.




