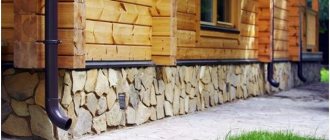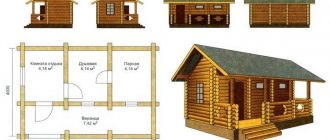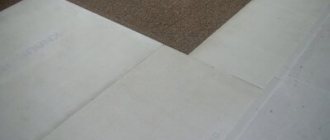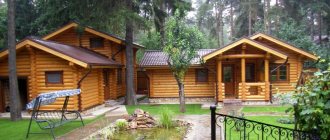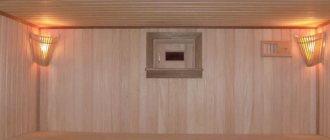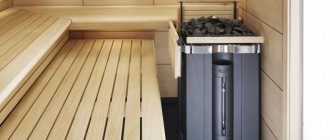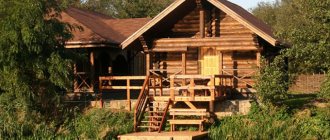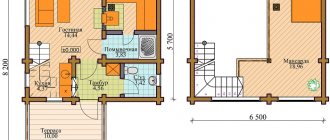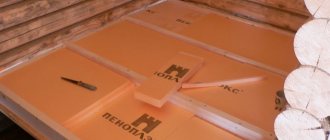Let's touch on an issue that is not obvious, but extremely important for those who are just planning to build a wooden house or bathhouse - connecting timber in the corners.
In the article we will give a brief overview with diagrams of the popular types of connections used today in mass construction, we will go through the advantages and disadvantages, and most importantly, we will answer the question of which timber connection we consider the best and recommend that clients of SK Smirnov choose.
I’ll say right away that the texts for the blog are written by a person who is directly related to the production of timber and construction - therefore, the evaluative opinion will be based on personal experience.
Timber in construction
The log house is constructed from profiled or laminated timber. The first type is made from solid wood without destroying the structure and using adhesives. The outer side is processed in the form of a flat or convex surface, with or without a chamfer. The inner one is usually flat, ready for finishing. The supporting edges have a tongue-and-groove system, thanks to which the elements are firmly joined. The profiled material is easy to use, the cross-section has standard dimensions. During construction, wooden beams do not need to be adjusted.
Solid profiled timber Source el.decorexpro.com
Glued laminated timber, unlike solid profiled timber, consists of glued thin lamellas. To make joints in the factory, grooves are selected and holes are drilled. At the construction site, all that remains is to assemble the finished links, like a constructor.
Laminated timber Source bg.decorexpro.com
Houses made of wooden profiles have advantages over brick or concrete ones:
- They are quickly erected and do not require “wet” work for mixing mortar or concrete.
- Lightweight, they do not require powerful buried foundations; a shallow reinforced concrete strip foundation or a “floating” slab is sufficient.
- Warm, the thermal conductivity coefficient of wood is 0.09 W/m°s, which is comparable to the characteristics of basalt wool.
- Beautifully constructed wooden buildings look harmonious against the backdrop of greenery and nature, and do not require additional finishing with siding, decorative panels, or plaster.
- A favorable indoor microclimate is ensured by the high vapor permeability of wood; in such a house, optimal air humidity is maintained.
- A high-quality log house is strong, stable and durable; its service life is not inferior to structures made of stone.
The warm corner is the area of the most technologically complex units. Due to the nature of wood, joints at the intersections of elements dry out, swell and warp, and are subject to multidirectional stresses and the formation of gaps. Correct pairing is the key to ensuring that, over time, no through cracks will appear from where the wind will blow and dampness will penetrate. Classification, types of structures and recommendations for calculating the dimensions of corner joints are given by GOST 30974-2002.
See also: Catalog of companies that specialize in the design and construction of country houses made of turnkey timber.
Felling stages
High-quality assembly of a log house using the methods listed above is a rather lengthy and painstaking process, even for experienced woodcutters. There is a certain sequence for carrying out work that cannot be violated.
The log house should be cut in accordance with the list of steps given below.
- The first step is to prepare the log for subsequent felling. It can be simply debarked or scraped. Assembly can be carried out either from dry material or from round timber with natural moisture. In the latter case, you will have to give the finished log house time to shrink; the period can range from 6 to 36 months, depending on the diameter of the logs and weather conditions.
- Next, blanks are prepared from future logs of the lower crown, trimming their ends on both sides. The peculiarity is that the depth of the cut surface must be equal to its width. Next, the remaining two sides are trimmed in the same way, obtaining an exact square in cross-section.
- Markings are applied to the resulting blanks to obtain the desired shape. The location of the points depends on the chosen chopping method. The marked places are cut off, obtaining a finished framed log. This is how the required number of blanks for the first crown is processed. It is worth noting that the first crown does not require notching from the bottom, while the remaining logs of the log house will need to be processed from above and below, obtaining the required connecting element.
- Based on the sample of the first full log of the wall, a plywood template is made to facilitate further work. This will help avoid constant measurements and prevent possible errors when cutting logs under the corner joint.
Types of connections
Every builder should know what a warm corner is when building a house from timber. The design documentation contains the necessary information on the designs and dimensions of corner joints. They are made in the form of grooves and protrusions of various shapes. Two, three or four elements are connected to each other and form a solid foundation for laying the next crown.
The design solution of the node can be in the form:
- connections without residue, when the elements do not cross the boundaries of the joint;
- with the remainder - the timber, passing through the knot, comes out;
- end-to-end - elements are adjacent and fastened with brackets, dowels, overlays;
- T-shaped - connecting the wall and the pier.
Grooves in wooden profiles are selected using a chainsaw, jigsaw, or manual cup cutter.
T-shaped connections Source skalice.ru
The requirements for connecting links are:
- Ease of execution.
- Strength.
- Minimal heat loss.
In the construction of wooden houses, the following types of corner joints are used:
- into a “cup”;
- in the “paw”;
- on rectangular keys;
- on dovetail dovetails;
- with a root spine;
- in “oblo” - with one-, two- or four-sided locking groove;
- open or closed “frying pan” - a trapezoidal symmetrical spike;
- an open or blind “half-frying pan” - a rectangular spike.
Methods for connecting timber Source plotnikon.ru
The necessary thermal insulation of the joint is achieved not only by the design of the joint, but also by the use of insulation:
- elastomeric and polymer tape materials;
- tow;
- moss;
- jute;
- flax fiber;
- foam or silicone sealants.
They are placed in the recesses of profiled beams, grooves of locks, seams between the crowns.
Wood for building a house must be well dried and have a moisture content of no more than 20%. This is the main condition for the strength and reliability of the structure. After preparing the elements, they are treated with an antiseptic so that all cuts receive a protective coating.
Foundation for a log house
The main tasks of any house foundation are as follows:
- holding the base and structure of the house in one, solid plane and, as a result, maintaining the integrity of its walls
- preventing the house from sinking into the ground under its own weight
- preventing the house from freezing from below the ground during the cold season
In addition to the above-mentioned requirements for the foundation of any house, some more requirements should be added to the foundation of a log house:
- Height and moisture protection . The height of the foundation of the log house should be higher than for a stone house . The optimal foundation height for a wooden house above ground level is 50-60 cm or higher. Such a rise is necessary to maximally prevent contact of wooden walls with moisture emanating from the ground.
- Ventilated base. If you are planning a wooden base for a log house, then it should be well ventilated from below. This measure will increase the longevity of the floor. For this purpose, the optimal foundation for a log house will be one of the varieties of pile, columnar foundation, as well as a strip foundation with ventilation.
log house on a pile foundation
- No heavy foundation needed. The weight of wooden houses is much lighter than stone ones and therefore a log house does not require a deep, massive and heavy foundation. For a small log house up to 80 square meters, budget foundation options are well suited: pile and columnar.
Read more about the types and properties of pile foundations
Read more about the properties of a columnar foundation
log house on a columnar foundation
strip foundation
Stage 6
Connecting timber into a warm corner - advantages and disadvantages
The main advantage of this method of chopping a house is the absence of blown and frozen cracks. There is no need for additional insulation of the facade and further external finishing of the walls.
When assembling a house, the tenons and grooves of the connecting units are made manually. This is perhaps the only drawback of this type of construction.
Ready-made sets of laminated veneer lumber do not have this disadvantage. All elements are pre-processed for convenient installation and assembly of units. The crowns are marked according to the working drawings. A house is erected at a construction site in a few days, using instructions with a developed diagram.
A house made of timber with the corners connected to the rest Source 2gis.ru
Minuses
- The most important flaw is the drafty corners of the house or bathhouse due to the short edges of the logs. Additional insulation of the corners with thermal insulation materials helps to retain heat in the room. For additional insulation, it is recommended to cover them with corner boards.
- The compounds tend to dry out over time, which naturally results in the appearance of cracks and cracks. To prevent this from happening, the log house must be regularly wedged.
- If the size of the logs is selected incorrectly, blowouts may occur in a couple of years, which cannot be eliminated even with the help of an expensive sealant. This is a minus of all log houses, but in this case it is more pronounced.
- Compared to cutting into a bowl, the period of operation of such a house or bathhouse is shorter. If you take a responsible approach to the issue of finishing and insulation (especially corners), you can extend the period of trouble-free use of your home. Otherwise, the destruction of the wood structure will lead to a gradual loss of structural stability.
- Difficulty in building a house, bathhouse and other structure. It is unlikely that you will be able to do all the work yourself. A “Canadian bowl” log house is easier to create, and the result as a reliable and durable structure is guaranteed.
When cutting into a paw, it is important not only to select a forest of the same diameter, but also to carefully adjust all the crowns, corners and joints. Even small errors can subsequently lead to blowouts and the bevel of a house or bathhouse
- For the lower crown, which will be laid on the foundation, it is worth selecting dense and thick wood. During the preparation process, the logs are given the correct shape, for which one side is trimmed using a plane. It will serve as the inner part. When processing the edges, the tree must be cut to 1.5 diameters. The final shape is square or rectangular.
- Before making a log house, the ends of the logs are marked. Marking begins with a log that has the smallest diameter in the upper cut. Based on the parameters of the paw of a given log, the ends of other logs are marked. Defects in marking the paws violate the vertical position of the corners and their airtightness.
- The edging, which will be located on the inside, is completely trimmed. From the outside it is trimmed to a length equal to 1.5 - 2 times the diameter of the log. The remaining edges are processed to a length slightly exceeding the diameter of the wood.
- The log house is assembled from the frame crown. Two logs are laid parallel. Parameters are measured using a level. Then two more logs are laid perpendicularly and marking begins.
- The logs in the log house are placed with their butts in opposite directions, while maintaining a clear horizontal position in each row. Insulating material (moss, tow, jute, etc.) is laid along the entire length of the log. The log house is connected by means of a block of wood, the blows of which allow the logs to be placed with the closest possible fit to each other. The log house, lined with insulating material, must be left for some time to dry and shrink, after which you can begin final caulking, sanding and finishing with purchased materials.
To assemble a log house, bathhouse and other structure, a beginner will need:
- chainsaw;
- axe;
- hammer;
- caulking tools;
- level or rope;
- marker;
- square;
- measuring instruments.
Before starting work, it is recommended to make a sketch and calculate the amount of material required.
Property of jute
Jute fiber is extracted from the stems of jute, a herbaceous plant belonging to the linden family. The growing area of jute is quite extensive; it is cultivated in Asia, Africa, Australia and America. India is one of the main suppliers of jute to the world market. In this country, jute fibers have been used to make fabrics and clothing since the 18th century.
Jute fibers are less elastic than flax, and the fabric they make is rough and tough, so jute is widely used as a raw material for the manufacture of ropes (twine, ropes) and packaging fabric (burlap).
Adviсe
A log house is the most common option for constructing such a building. The assembly process itself takes a little time, especially if all the preparatory work was carried out efficiently.
Although it is possible to build such a house yourself, it is better to consult with an experienced craftsman before starting work. It is necessary to take into account every little detail, because the strength and safety of the new building may depend on it.
Of course, reviews about this cutting method are contradictory. But it is supported not only by its obvious, well-known advantages, but also by the fact that this method is still the most common, despite certain difficulties and disadvantages inherent in it.
A reasonable approach to business, strict adherence to all the necessary rules will help you successfully complete this work and get a warm, cozy, durable and safe log house.
See below for information on how to cut into a paw.

