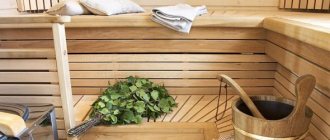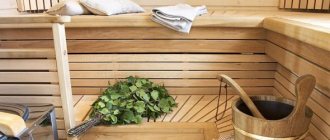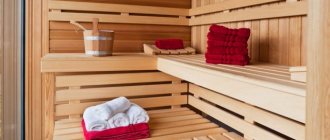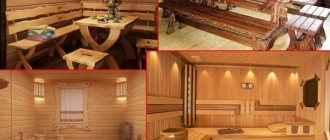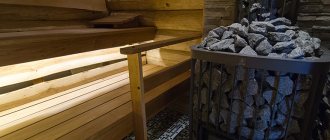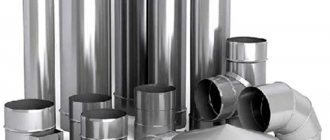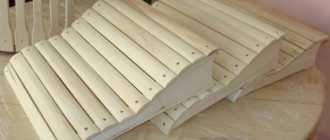The bathhouse needs a certain set of furniture, which should include a table, shelves, and wooden benches. When choosing pieces of furniture for a bath, its specific features, such as a high degree of humidity, should be taken into account. The heat and moisture inherent in a bathhouse impose special requirements on the choice of material for furniture:
- good humidity tolerance;
- the ability of furniture to withstand high temperatures;
- low heat conductivity;
- the material should not emit toxic compounds hazardous to health.
The most suitable materials for bath furniture
Based on the above requirements, the most suitable material for a bathhouse is wood.
- Conifers.
Pine and spruce are not suitable, since their wood is resinous, and the resin softens when the temperature rises and heats up. Hot resin can cause burns and also stain the body. There is an option when resins are removed from pine, but as a result of this process there is a significant increase in the cost of the wooden material. Independent de-resining is a long and rather difficult process, so it would be more correct to choose wooden furniture pieces made from deciduous trees for the bathhouse.
If you really want it and have the means, then the ideal furniture option for a bathhouse is a luxurious cedar interior. Cedar wood is not rich in resin, the texture is most suitable, but the cost is quite high. The advantages of bathhouse furniture made from Canadian cedar include the provision of a significant healing effect on the body through the release of essential oils from the wood as a result of its heating. Such oils perfectly disinfect, deodorize and have a beneficial effect on the skin and respiratory system.
Furniture made from Canadian cedar has a beautiful texture, high strength, a very pleasant aroma and has a beneficial effect on the human body.
- Hardwood.
With all the variety of deciduous species, preference as a material for furniture should be given to aspen and linden. These species have wood of a pleasant light shade, which can withstand changes in temperature and humidity well, without losing its original shape. In addition, linden has a pleasant smell and is easy to process due to its softness. Among the disadvantages of linden, there is susceptibility to infection by fungus and rot, to combat which chemical compounds are used, which are very undesirable in a steam room.
Linden furniture has a pleasant aroma, has a healing effect, is easy to process and does not heat up.
Aspen wood is also light at first, but after some time it begins to darken. Aspen was previously used to make the top of wells, as it is well preserved in high humidity and does not rot. The downside is that wood fibers wear out, leading to dents and abrasions. The cost of aspen lumber is very low.
Aspen furniture is easy to process and is highly moisture resistant
- Exotic breeds.
As an exotic material option, you can use abashi wood, which grows in Africa. Its color shade changes as the temperature around it rises: from milky or light yellow to dark brown. At the hottest temperatures in the steam room, this wood does not heat up above body temperature, so there will be no burn from it. The downside is that this material is not cheap.
Abasha furniture is ideal for a steam room, does not heat up and does not accumulate moisture
If we talk about wood species for other rooms, then for the washing room you need species that respond well to humidity, for the locker room and rest room - any.
Design selection
Material and design can be selected in parallel, although one does not depend on the other in any way. The table shape can be any, but still the number of basic options is limited:
- square;
- rectangular;
- round;
- oval;
- polyhedron.
This concerns the shape of the tabletop.
In addition, it can be sliding. The number of legs on the table may vary:
- one;
- two;
- three;
- four.
As for three legs, this option is, of course, rare, but possible. If the number of legs is less than three, then their stability will directly depend on the crossbars on the floor on which these legs are installed. For a one-legged person this will be a cross, for a two-legged one it will be a single perpendicular on each leg.
In addition to the tabletop and legs, there may be other structural parts. These include a transverse beam that connects the legs, if the table has two of them, as well as strips that mask the junction of the legs with the frame, which at the same time impart rigidity to the structure.
Yes, and it would also be worth mentioning folding tables that can be used not only in the rest room, but also in other rooms. This table is mounted on the wall, when folded it takes up very little space, and when unfolded it is no worse than a stationary table.
BY THE WAY! Those who love the original may recall hanging tables, like on a ship.
What items should a bath furniture set consist of?
You need to focus on individual tastes and financial capabilities, but there is a certain standard minimum.
- Shelves must be made in the steam room of the bath. They can have different shapes and sizes: single-stage or have several steps; located along the walls of the bathhouse or be in the shape of “G”, “P”. Wooden headrests and footrests are often placed in the steam room. Due to the fact that the place where they steam is small, it does not need to be cluttered with unnecessary objects, as they will serve as an obstacle to the movement of air. For convenience, you can add a small bench to place basins and ladles and attach hooks.
Shelves are the most important component of a bathhouse interior and making them yourself is absolutely simple and inexpensive.
Types and shapes of shelves for baths - The washing compartment of the bathhouse should be equipped with a shelf, and benches of various configurations and sizes can be made.
Details such as stools for tubs, buckets and other bath utensils would be useful here. Place a hanger away from possible splashes. Scheme and drawing of a bench for a wooden bath
Important conditions for creating an interior
When decorating the interior of a relaxation room in a bathhouse, several specific conditions and rules are observed. So, to create a beautiful design, they use finishing materials that do not contain metal parts and are moisture resistant.
This room is equipped with a good ventilation system.
Important! The dimensions of the rest room are determined by the dimensions of the bathhouse. The minimum area is considered to be 10 sq.
m.
Also, when creating a beautiful room design, perform the following actions:
- install hooks for drying several bathrobes and towels;
- construct storage areas for a variety of personal items;
- put a mirror.
This place is not cluttered with massive furniture or decor. This way the passage remains clear.
Zoning Features
The rest room usually has 3 zones:
- place for cooking;
- dining area;
- relaxation area.
Bath curtains create a feeling of security. Sometimes zoning of this place is carried out at the stage of construction of the bathhouse. Then they make a special partition wall.
The kitchen is separated from the dining area by a bar counter or a wide countertop. A fireplace is placed in the center of the room, which decorates the interior design.
Color spectrum
The rest room is decorated with light and pastel colors. These tones create a light and cozy atmosphere that relaxes guests.
Orange, light brown or yellow shades bring peace of mind and warmth to this zone. Furniture for such a place is selected according to the color of the cladding.
Variety of materials
When carrying out the interior decoration of this room, only high-quality building materials are used, which are moisture resistant and tolerate temperature changes well. When arranging the design of a relaxation room in a bathhouse, the following materials are used:
- decorative stones - artificial or natural;
- various types of tree species;
- fiberglass or non-woven wallpaper;
- majolica or ceramic granite tiles;
- decorative plaster;
- plastic.
When decorating walls, the following materials are used:
- lining made of oak, aspen, alder, pine or linden;
- various stones - cobblestone, marble, granite or sandstone;
- non-woven wallpaper;
- plasterboard moisture-resistant sheets.
When finishing a room ceiling, wooden panels and linden or cedar lining are used.
When installing floors, the following building materials are used:
- wooden boards 3.5 cm thick, the finished coating is covered with stain or colorless fixing varnish;
- ceramic granite.
After finishing, the recreation area becomes a stylish and comfortable place that gives guests homely warmth and comfort. This area is also a good place for winter holidays or a regular family vacation.
Selection of furniture
When choosing the right furniture for the rest room, perform the following steps:
- buy furniture that suits a certain design and fits well into the room interior;
- the table, chairs and other furniture items are placed as far as possible from the steam room, thus preserving the appearance of the room and increasing the life of the furniture;
- do not clutter up the resting place with various objects - make the space free;
- buy furniture made of durable, moisture-resistant material.
Comment! Wooden furniture is considered the best option when designing a relaxation room. After all, tables and chairs made of wood are covered with antibacterial impregnation.
More often furniture made of beech, oak, alder or larch is placed here.
Lighting in the bathhouse in the relaxation room
In order to create proper and pleasant lighting in the recreation area, perform the following actions:
- Small lamps are placed around the perimeter of the room, from which a lot of diffused light comes;
- install bright but unobtrusive light in the center of the room and dimmer light along the edges of the room; such lighting relaxes the bathhouse guests;
- Several spotlights are placed under the ceiling, which emphasize the youth style, this can be seen from the photo of the interior of the bathhouse and relaxation room.
There are also several narrow windows here, through which direct rays of the sun do not penetrate. This creates natural, pleasant lighting.
Decorating the relaxation room in the bathhouse with decor
Decoration of the rest room is carried out after completion of all other construction work. This completes the design of the room.
Various textiles are hung on the windows and walls, which make the room more comfortable and soft. Window curtains, sofa throws, soft pillows and tea towels create a feeling of home.
The walls are decorated with paintings or individual photographs, and open shelves are installed in the corners. Small souvenirs are placed on them: cups, figurines or vases.
Making bath furniture yourself
Basic drawing of a table for a bathhouse: all dimensions can be changed and adjusted according to individual needs
You can make simple bath furniture with your own hands if you follow the tips. Self-production will allow you to realize all your wildest fantasies and optimally use the space of the bathhouse, maximally designed for comfortable relaxation, following your tastes and preferences.
Bath shelf drawing
First you need to decide on the design and construction. To do this, depending on the size of the bath room, a plan must be drawn up for the location of furniture inside, their sizes and shapes must be determined. It’s good if everything in the bathhouse is done in the same style and selected in accordance with the expected number of people.
Bath flooring installation diagram
When making furniture with your own hands, it is important to process the parts well: round the edges, sand the surfaces until they are absolutely smooth. To avoid burns from the metal heads of the screws, they are recessed 5 mm deep and covered with wood putty on top. No part of the bath furniture should be varnished.
Sizes that are comfortable for a person
There is no way to get around this point: there is a certain relationship between the size of the table and how many people can comfortably (or not) fit behind it.
Therefore, each bathhouse owner should estimate in advance how many people will most likely gather at the table in the recreation room or on the veranda at the same time. The second important factor in choosing the size (and, possibly, shape) will be the area of the room. After all, you need not just to place a table, but to make sure that a person can sit down and get up from the table freely, that there is room for passage, etc. To do this, you need to add a few more parameters to the table dimensions - the width and depth of the seat, the width of the seat for one person at the table, and also the minimum width of the passage.
For our part, we will present the standards of ergonomics, which is the science of how to adapt things to human anatomy.
REMEMBER! To sit comfortably at the table, a person needs 70 cm of space. This is called the seat depth (see picture). Add these 70 cm to the dimensions of the table on all sides - you will get a spot that you allocate for this area. The minimum passage behind the seated person, if necessary, must be at least half a meter.
Now the dimensions of the countertops themselves (according to the estimated capacity):
A person is comfortable at a table if he is provided with at least 60 cm of table space in width. It's minimum.
A two-seater table of square or round shape should be 60 cm on the side or in diameter. However, the “spot” of the zone together with the chairs is calculated as 120 by 210 for a square and 120 by 200 for a circle.
A three-seater table is only possible for a round shape, but the dimensions increase: the table diameter is 80 cm, the spots are 220 cm.
The four-seater can be either cross-shaped or parallel. The side of the square is 85 cm, the side of the spot is 225 cm. The diameter of the circle is 90, the spot is 230 cm. The rectangle is 85 by 125 cm, the spot is 185x225 cm.
Five-seater – circle 100 cm, spot 240; rectangle, size 135 by 85 cm, spot – 235 by 225 cm.
Six-seater – three types. Circle: diameter 120, spot 260, rectangle parallel seating – 85x175, spot – 235x225 cm, perimeter – 85x145 cm, spot – 285x225 cm.
We'll probably stick with eight-seaters. The circle is 140 cm in diameter, the spot is 2.8 meters. Rectangle: parallel seating – 80 by 250 cm, spot 220x285 cm around the perimeter – 85 by 195 cm, spot 225x285 cm.
Also worth mentioning is a design called a “corner”. It looks cozy and fills the space well. The module of the proposed scheme is a seat measuring 55x55 cm. A corner measuring 220 by 165 cm is folded out of them. The table is also square in shape with a square side of 85 cm. Single seats in front of the table are the same dimensions as the module.
Making a wooden bench
Bath bench assembly diagram
This part is necessary for use as a replacement for the lower part of the shelf, footrests, basins and buckets.
To make a bench with your own hands you need:
- cut the block into several 40 cm pieces (future supports);
- transverse posts 60 cm long are cut out from another block;
- nail the supports from below, and attach the base for the seat on top, formed from boards 1 m long;
- cover the base of the bench with wooden boards, leaving 1 cm gaps;
- coat the finished furniture with an antiseptic containing vegetable oils.
Drawing of a simple bathhouse bench to make yourself
shelves
Bath shelf - diagram
Shelves for a small steam room
Before making shelves for a bathhouse, you need to take some measurements. The shelves should not cause inconvenience. Its device can be either single-tiered or three-tiered. It is believed that the heat is higher at the very top. The design resembles the shape of steps.
Once the required dimensions of the boards have been determined, you can begin to work:
- It is necessary to mount a frame of wooden posts. For this, a timber is taken.
- The racks are fastened together. You can even use metal screws here, because the body will not come into contact with this part of the shelf. The distance between the two posts should be about 50 cm.
- The frame must be attached to the walls of the bathhouse.
- Then the boards are attached to the frame. When installing them, you can no longer use metal. The distance between two adjacent boards should be about 1 cm. This is necessary so that the water can drain freely. In addition, this device allows the structure to dry faster.
Features and differences between a classic and a bath sofa
It is quite obvious and absolutely natural that the furniture in the house and in the bathhouse are somewhat different both in detail and in the principles of use. First, let's look at the concept of a sofa as such.
Dissecting the sofa
As you know, it is a soft piece of furniture designed for prolonged sitting, relaxation and rest of several people at the same time, which is why, in industrial practice, a sofa is often supplied complete with other interior items for a similar purpose: armchairs, coffee or tea tables, footrests and so on. Let's project the situation onto the realities of a bath-sauna.
Bath chairs will certainly allow you to place them in a company rest room or dressing room, but will such placement be comfortable? It’s one thing to have a quick snack at the table, something God sent, and another thing to sit comfortably for a long conversation. As many years of observations show, intimate conversations on chairs are only possible with the investigator and the tax inspector, but do we need that?
The sofa consists of:
- Frame bases are a set of power sets made of wooden boards and bars and panel elements made of plywood, chipboard or fiberboard, which absorb and distribute all the loads associated with the operation of the product;
- Soft elements and flooring materials - which increase the comfort of using the product and are made in most cases from foam rubber and polyurethane foam, with a sufficient degree of wear resistance. Naturally, elements that do not carry large loads and perform mainly a supporting function can be made of white polyurethane foam, which is significantly inferior in durability to structural types. This also includes elastic belts or, in the professional slang of furniture makers, “harness” or “harness.” Due to varying degrees of stretching, they help to more rationally distribute the resulting loads on the load-bearing units of the product. Non-woven synthetic fabrics, layers, spheres, etc. can be used in pillows and side elements;
- Facing is a fabric, leather or other covering that forms and defines the appearance of the product, protects internal elements from damage, and is in direct contact with the user’s body. Can be made from various types of fabrics, leather, leather substitutes, innovative non-woven synthetic materials, increased comfort;
- Additional elements - as a rule, their role is played by sofa cushions, the main function of which is to ensure a comfortable position of the human body, to provide the necessary degree of additional support and emphasis for its individual parts.
Important! Sofa pillows are not intended for sleeping. This is not facilitated by their form or their execution.
Features of a bath sofa
Having familiarized ourselves with the structure of this piece of furniture, we can put forward the requirements that sofas for a bathhouse must meet:
- As a rule, such sofas are intended for subsequent transformation into a sleeping place, this is especially true for small one-story bathhouses in which the sleeping space is not allocated to a full-fledged functional area.
- The frame of such a product is made of pine, spruce, and alder. The panel elements are a plywood base, and a responsible manufacturer protects its ends from water absorption with a special hydrophobic compound, and home-made craftsmen treat it with silicone or wax.
- Soft elements should also be classified as raw materials inert to high humidity.
- Design features must correspond to the general spirit and interior solutions that were used during the finishing work for arranging the interior space.
- At the same time, the design should not be oversaturated with details. In a bathhouse, practicality and ease of use dominate over fashion trends or ultra-high functionality, which undoubtedly leads to unjustified complication of the design of the item as a whole.
- Dimensions, total weight, and the ability to disassemble must ensure that the item can pass through the openings of bath doors, which are often smaller in size than standard ones.
- Now, about the most important thing - what concerns the cladding. Woven materials are not entirely appropriate due to the high degree of water absorption. And the point here is not only in the characteristics of the microclimate. After taking the procedures, the human body continues to actively secrete sweat for some time, which will be absorbed into the fabric and make it not only sloppy, but also unhygienic. Natural leather has the highest functional qualities, especially those that have undergone a special tanning procedure. But don’t be under the illusion that a leather sofa for a bathhouse can be an inexpensive pleasure. Quite the contrary, the price of such products is high and is calculated in freely convertible foreign currency. A leatherette sofa for a bathhouse, in turn, is a very controversial and ambiguous decision. Practice, especially operational practice, shows that in the vast majority of cases the service life of such a product is extremely low, and a sofa in a bathhouse, the leatherette of which belongs to the class of budget material, may completely fail due to a violation of the integrity of the cladding, after some 3 - 4 months .
Attention! Ordinary leather sofas have one rather unpleasant property - they “grab” the naked body. The problem is solved by using specially made upholstery or lining a towel or sheet.
Summarizing what has been said, regarding the choice of cladding for an item of this kind, I would like to say that sofas for baths and saunas can also have fabric upholstery, but with a number of reservations:
- The rest room is located at a sufficient distance from sources of high humidity or there is a buffer zone of sufficient volume between them;
- The room in which the furniture is located is equipped with an effective supply and exhaust ventilation system;
- The sofa covering can be quickly removed for washing, cleaning and similar operations;
- Visitors to the bathhouse are highly cultured people who necessarily use sheets and towels as a moisture-absorbing layer between the body and the surface of the sofa;
- In the production of cladding, fabrics with high mechanical strength, low moisture absorption coefficient and a comfortable contact surface are used.
By the way! Synthetic fibers are increasingly ahead of natural fibers in terms of practicality. The only condition is that to be used in a bathhouse, they must have good sanitary and hygienic characteristics and high environmental friendliness.
Coming from the East
In fact, to tell the truth, the divan is the legislative and executive body in a number of Islamic states, as well as its highest official. Who knows, perhaps the owners of furniture salons under the sonorous and popular name “Mr. Sofa” are very enlightened and erudite in all respects and are not as far from iron logic as it seems to us at first glance.
An indispensable attribute of any office are chairs; in the East, in the same legislative body, the function of such furniture was performed by benches with soft padding, so as not to particularly bother the users, or rather, their individual parts of the body. Actually, from there these important items went around the world, along the way, also acquiring a high back for greater comfort.
Ventilation windows for convection of air leaving and entering the oven
This is an important option that allows you to stabilize the air flows “washing” the furnace and improve the uniformity of heat transfer. If it is round (stove), then the ideology of ventilation ducts is preserved. Try to arrange them symmetrically, on three sides (conditionally), with two windows at the top and bottom, as it would be approximately in a rectangular masonry. The classic option: two windows in the second row from the top and the second row from the bottom. So, on each side. The lower openings will provide suction of cold air, and the upper ones will provide the release of heated air. In addition, circulation will have a beneficial effect on the metal of the furnace.
This is an important option that allows you to stabilize the air flows “washing” the furnace and improve the uniformity of heat transfer. If it is round (stove), then the ideology of ventilation ducts is preserved. Try to arrange them symmetrically, on three sides (conditionally), with two windows at the top and bottom, as it would be approximately in a rectangular masonry.
Linden is the best material for making bath benches, especially for use in steam rooms: it tolerates high temperatures well and is resistant to moisture, easy to process and emits a pleasant aroma. Aspen has also proven itself well, but over time, the furniture in the bathhouse begins to rot from the inside.
