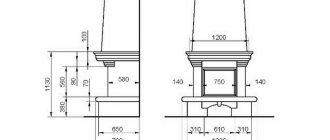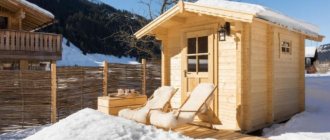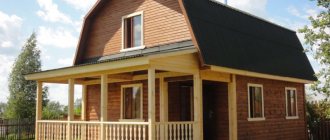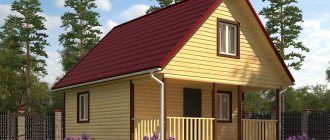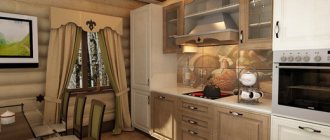Options for selecting bath sizes
It is worth noting that, unfortunately, a specific rule has not yet been invented thanks to which everything can be calculated in detail, but there are several fundamental criteria.
Based on them, you can decide which size of country baths will be more suitable.
- One of the key parameters is, of course, the finances that are planned to be spent on this project. If you have limited funds, you should not start a large-scale project, since it will take years to complete it.
- But even if you have the funds for it, and the space doesn’t allow it, then you shouldn’t design a huge bathhouse that involves several rooms.
- If the first two restrictions are absent, then the design should be based on the number of people who should use it.
- And finally, it is worth taking into account the individual characteristics of the future owner. After all, each project is an individual work, where the needs of a specific person are a priority.
Steam room
Regardless of what bath options the owners are considering, absolutely all will have a steam room. It is the basis of the entire building and, of course, the main room. After all, people first of all come to the bathhouse to take a steam bath. The two main components of the steam room are the stove and the shelves.
The size of the steam rooms in the bathhouse is based on the approximate number of people who will need to be in them. As a rule, 1 sq. m per person is included in the project.
Often there are bathhouse projects where the area of the steam room is 3.6 sq. m. This parameter can even be called optimal. A bathhouse with such a steam room is designed for a small area, where it is assumed that no more than 2, maximum 3 people will visit it.
There is a bench here that will be quite comfortable for two people to sit on; its length will be 1.8 m. It is also worth noting that the smaller the steam room, the more efficiently it will warm up, and good heat is the basis of a good bath. If you plan a steam room, for example, for 5 people, then its area should be at least 6 sq. m.
Nuances of sauna layout
While a bathhouse often combines a steam room with a shower room to save space, a classic Finnish sauna has three separate rooms:
The steam room has no windows and is small in size. The dressing room is made spacious, since people steam in the sauna for 20 minutes with breaks.
A stove with an open firebox is installed in the steam sauna. The stones lie on top in plain sight, but they are not watered. Steam and high temperature are enough.
Dry steam is one of the differences between a bath and a sauna.
Nowadays, wood-burning stoves are increasingly being replaced by electric heaters of the same power. They quickly heat the room and retain heat well.
A characteristic feature of the sauna is the presence of a swimming pool. After spending time in the steam room, vacationers swim in the cold pool. A shower room is installed nearby.
Washing
Another room without which the bathhouse will not be convenient and comfortable to visit. Standard bathhouse sizes for small areas, as a rule, have rather modest parameters, so in such options the washing room is also minimal and requires the presence of several basins and a small bench.
Larger washroom projects include showers and often even a plunge pool.
It is built at the rate of 1 sq. m per person who likes to take a steam bath. For two people, respectively, the parameters are as follows - 1.7 m by 1.4 m; if it is necessary to build for a larger number of people, for example, for four, then the dimensions should be at least 2 m by 2.5 m.
If you plan to install a shower stall, it should be 80 cm away from the bench.
Waiting room
This is a kind of entrance to the bathhouse, its first room, where shoes and clothes are left. It can also store various bath accessories, as well as firewood. If we take the dimensions for one person, then they are equal to 1.3 m by 1.5 m, for two - no less than 1.2 m by 2.5 m.
You should not build a dressing room that is too small, since it is supposed to contain clothes and shoes, and they will also eat up a certain place and will not turn around at all. In addition, if the bathhouse is supposed to be small, then this room will also serve as a relaxation room.
Conclusion
The optimal size of the bathhouse must be determined based on existing conditions and your wishes. Build it too small and it will be inconvenient to steam; build it too big and you will spend extra money and it will take a long time to heat.
Sources
- https://v-banyu.ru/razmery-parilki-dlya-bani.html
- https://stroypomochnik.ru/optimalnye-razmery-parilki/
- https://PostroitBanju.ru/proekty-ban/kak-opredelit-optimalnye-razmery-bani.html
- https://www.o-vannoy.ru/banya/razmery-parilki/
- https://banyagid.com/stroitelstvo/optimalnye-razmery-bani.html
- https://m-strana.ru/articles/optimalnye-razmery-bani/
- https://parilochka.com/banya/razmery-parilki
- https://9ban.ru/formy-gabarity/564-optimalnyj-razmer-bani
Restroom
A place that gathers all vacationers in the bathhouse. A project involving a rest room is not suitable for small areas. It makes sense to build such a bathhouse only if the territory allows it.
The relaxation room includes sofas and a TV. Here you can conveniently and comfortably spend time with a group of friends. Sometimes a billiards table is even installed in it.
The optimal size for six people is 15 sq. m; if we consider a slightly smaller number, namely 3-4 people, then the area can be reduced to 8 sq. m. It involves two entrances, one of which will be from the dressing room, and the second, respectively, to the washroom.
Therefore, when drawing up a project, it is important to think in which direction it will be more convenient to open the doors.
Interior decoration and space zoning
When drawing up a bath plan, the finishing features are also taken into account.
- A steam room in a log house does not need lining, but the shelves and floor need to be looked after: waxed and cleaned.
- In a timber building, the sauna is finished with boards made of linden, aspen, cedar and other wood that can withstand high temperatures and steam. Other materials are not suitable.
- The plan of a sauna in a brick building assumes the same finishing. Given here, the walls under the cladding need to be insulated.
- If a washing room is being installed, waterproof materials are used to decorate it - ceramic tiles, artificial stone, waterproof plastic panels. It is better not to use wood.
- Guest rooms and the dressing room are not subject to high loads. Any materials are used to decorate the room. However, it is better not to finish the log house. Logs are a fairly textured and attractive material.
A bathhouse in a summer cottage is a very pleasant and useful addition. The construction plan for a Russian bathhouse is developed taking into account the number of users, the possible area of the complex, and the mode of use.
Ceiling height
There are no exact parameters regarding the height dimensions, but based on the features that should definitely be taken into account, we can highlight some numbers. For example, at the entrance to the steam room, as a rule, there is a threshold.
- The floor in the steam room should rise by at least 15 cm due to it.
- But, for example, the floor of the washing room should not be level with the floor of the rest room, it should be at least 3 cm lower.
- The ceiling height in the bathhouse, which is still considered standard, is 2.3 m.
- In a steam room it may be a little smaller, but it is not recommended to go below 2.1 m, since then it will be problematic for people with a slightly above average height to steam.
The easiest way to determine which bath sizes are more optimal is to draw a specific project.
But you shouldn’t increase the height of the ceiling too much, since heating such a steam room will require several times more fuel and, accordingly, more firewood.
Required dimensions of elements
The central part of any bathhouse is the steam room. As mentioned earlier, its dimensions are determined by the expected number of visitors, the location of the canopy and the internal arrangement of the oven. The minimum dimensions for one person are 1 square. m. Plus the distance for the stove - 50 cm. The total is 1.5 sq. m. m. From this it follows that for a small company consisting of 3 people, a room of 5 square meters would be ideal. m. Another important indicator is the height of the room. Often it is 2.3-2.5 m, since the tallest human height reaches 2 m.
The bench is considered an important part of the steam room to be used. Its dimensions depend entirely on the square footage of the room and the individual preferences of the owner. For example, for sitting enjoyment of the steam, the width of the bench should be 45 cm, and for relaxation while lying down, 90-95 cm is quite enough. You can create benches according to the type of racks. The bottom tier is the smallest. Children sit on it or bath accessories are laid out.
The distance between tiers must be at least 1 m.
Door
Now it is necessary to examine the issue of other structural elements, without which it is impossible to do in the steam room. And first of all, this is the door. In a Russian bathhouse, the doorway should be small in size with a door leaf height of 160 cm. The height of the threshold should be no more than 25 cm, ideally 20 cm. Small dimensions also apply to the width of the leaf. Many owners of bath complexes settle on a steam room door width of 60-70 cm, but designers advise making it 80 cm.
These features of the steam room door of a Russian bath guarantee the collection of steam cake under the ceiling without it exiting through the doorway. In addition, the door must be perfectly adjusted so that the air in the steam room does not cool down. Finns are more loyal when it comes to doorways.
Even if there are cracks in the door leaf, no one will seal them. The cold air that gets inside very quickly becomes hot, and visitors to the steam room do not even feel a slight coolness.
Window
In the steam room of Russian baths, the window is an important element, which is a traditional option for ventilation. During the vaping process, air flows stop moving and air circulation stops. When visitors leave the steam room, it is necessary to ventilate the room; for this, the window and door are opened wide. When building a bathhouse and arranging a steam room, the windows are placed opposite the doorway. But nothing bad will happen if the window is installed on the right or left side of the door.
Interesting: Do-it-yourself selection and installation of glass doors in a bathhouse
When installing a window in a steam room, you need to understand that this is not only an element of the room ventilation process, but also an emergency exit. This means that in an emergency an adult must climb into it. But some users do not agree with this statement; they believe that the increased size of the window causes large heat loss. Based on the experience of the owners of bath complexes, the average size of steam room windows should be approximately 40-50 cm on each side.
The shape of window openings can be square or rectangular.
Shelves
An important element in the design of any steam room is the shelves. Their height depends on the oven. Approximately 5-10 cm is added to the top point of the heating heater - this is the distance from the floor to the shelf. Many users complain that the bench is a bit high and it is quite difficult to climb onto it. To avoid such difficulties, it is recommended to install a small step no more than 20 cm high.
Now you need to familiarize yourself with the calculation of sun loungers in a Russian bath. Traditionally, there are 3 options for sun lounger sizes - 60 cm, 90 cm and 120 cm wide. But this does not mean that it is forbidden to use intermediate values, for example, 65 cm or 80 cm. It all depends on the preferences of the bathhouse owner. The main thing is not to install shelves with a width of less than 60 cm. As for the length of the sun loungers, if you enjoy the atmosphere of the steam room in a lying position with your knees bent, 150-155 cm is enough. For those who like to stretch out to their full height, a sun lounger length of 190-200 cm is suitable.
Shelf height from floor
If you need a shelf for sitting on it, then the height of the shelf from the floor will be 40 cm. This is suitable for a sauna. There are three tiers, each 40 cm high. I climbed onto the last one and all the heat is yours.
REMINDER! It is correct to say and write not “canopy”, but “shelves”, if we are not talking about a curtain for a bed, but about a bath seat-lounger.
In the Russian steam room the rules are slightly different. It is good to measure the height of the shelf from the height of the upper edge of the stove (not a brick one!). It should be 5-10 cm higher than it. It should be too high for some visitors to simply climb, so it would be good to make at least a 20-centimeter approach .
But the approach for the sailor is calculated as follows: it is necessary that he rises so high above the regiment that it is at the level of the knuckles of his closed fist. Measure this distance from the knuckles to the ground, then look at how many shelves it occupies in height, from here you will get the height of the landing pad for the hover.
Dimensions of sun loungers in a Russian bath
We already said above that you have three options - 60, 90, 120 cm in width. Of course, no one forbids using intermediate figures; it is at your discretion. It is important that the width of the lounger in the steam room of a Russian bath should not be less than 60 cm. In terms of length, it is intended to accommodate an adult lying at full height, with legs extended. So consider, is 180 cm enough for you, or do you need 200, or 220?
Dimensions of shelves in the sauna
Here, too, everything is simple and stated above. The minimum space for one seated person is 60 cm. 70 is better. Calculate how many people sitting in a row you want to see on one tier. This will give you the length of the shelves in the sauna steam room. And the width is known - 40 cm.
Ceilings
The question of calculating ceiling heights does not have a clear answer. In a Russian bath, hot steam is supposed to collect under the ceiling. And when you wave a broom, steam accelerates to the corners of the room, you have to add water, thereby cooling the stones. That is why the height of the ceilings in a Russian bathhouse should have a significant mark of 270 cm.
Of course, you can deviate from the recommended figure and make the room height only 2 m. But in this case, it is impossible to guarantee good soaring. However, for those who create a steam threshold, it is preferable to stop at a ceiling height of 240-270 cm.
Height in a Russian bath
In Russian tradition, it is supposed to collect steam from the ceiling, and in a certain way. If the ceiling is straight, then waving the broom will disperse the steam in the corners, which is not beneficial for you, since you will have to add excess water to cool the stones. Therefore , it is better if the ceiling has a slightly vaulted shape, and the maximum height of the steam room in a Russian bath is 270 cm.
Of course, no one is forcing you to do anything. The usual recommendation is: at least 200 cm.
Or you can start from how much space is needed for the sailor, who makes an elbow (preferably) swing with a broom - the main thing is that he does not hit the ceiling with the broom
We think that those who make steam cakes should heed the advice about 240-270 cm . The rest - as they wish.
Height in a Finnish sauna
Regarding the sauna, we know only one piece of advice: the height of the ceilings in the sauna steam room is at least 110 cm from the height of the upper tier shelf.
If so, then it’s easy to calculate: if you have three tiers of 40 cm each, then this gives a total of 120 cm. Therefore, the minimum height of the steam room will be 230 cm.
Windows in the bathhouse
The size of the window in the bathhouse is 50 by 70 cm. In the steam room it must be at a certain distance, namely from the floor at a height of 1.2 m.
For the washing room, the parameters are slightly different and it can be located at a height of 1.5 m from the floor.



