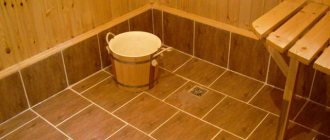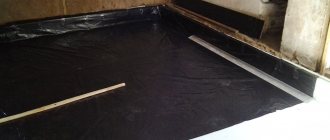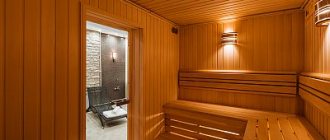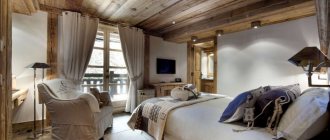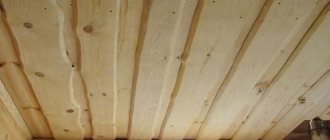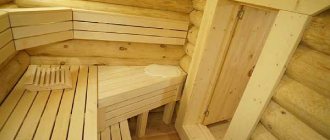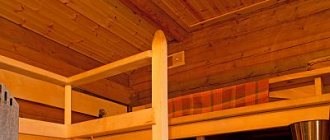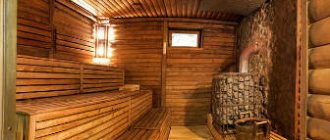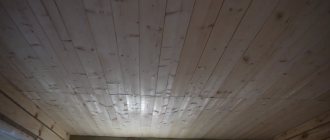A bathhouse is a pleasant, necessary thing that benefits both a healthy body and a person who drives out ailments with hot steam. The temperature is regulated not only by adding water to the stones and throwing wood into the stove. The microclimate depends on the height of the ceiling, because no one has repealed the laws of physics. Where and how hot and cold air moves, where it is better to take procedures, and what is the relationship with how high the ceiling in the bathhouse should be - more details below.
View this publication on Instagram
Publication from PSK Rubachi (@rubachiloghomes)
What height: is there a dependence on the wall material?
Bathhouses nowadays are built from any available material. This includes a classic log frame or timber, brick, and new (relatively) cellular concrete - aerated concrete, foam concrete, and cinder blocks. Another option that comes across quite often is frame.
Are there any differences in ceiling height in a bathhouse made of timber or a bathhouse made of blocks?
In a bathhouse made of blocks, timber, frame
Specific numbers are discussed below, but here we will simply say that:
ATTENTION! The material of the walls does not matter when choosing the height of the bath from floor to ceiling.
In fact, it’s not a matter of saving material when making a low structure. In practice, everything in the bathhouse is functional, including its dimensions.
What are beacons needed for?
Lighthouses can be made of different materials and have different designs. When working with the rule, in most cases beacons are used, which help to lay the plaster more efficiently and evenly.
Different beacons are used in the work:
- Wooden ones are the cheapest. But during intensive work with high humidity, they quickly lose their shape. They are suitable if there is a very small amount of work to be done.
- Metal beacons are usually the most convenient when working; they are mainly used by builders. True, they cost more than wooden ones. Minor disadvantages include the fact that they are easy to bend.
- If necessary, you can use available building materials as beacons - fragments of bricks, tiles, stones. As a last resort, you can use pieces of mortar, securing them to the surface. But this is more acceptable in utility rooms.
Before installing the beacons, the walls are examined using a level, the ideal point is found, and screws are screwed in to install the beacons evenly.
Beacons must be removed after plastering the walls. Some people don't want to bother with this work, and that's wrong. This is especially true for wooden products. Over time, they can simply ruin the wall.
Practice shows that the rule is a necessary tool for repairs. If you take into account all its features when choosing and purchase the right option, plastering the walls will be simple and convenient, and the walls will turn out even, smooth and beautiful.
In the next video you will see installation of beacons and plastering of walls using the h-rule.
What should be the optimal setting in a steam room: is there a standard?
Let's start with the fact that our main room is the steam room .
And what the height of the ceiling in the bathhouse should be depends on the height of the ceiling in the steam room. There is still no standard. There is something like a stereotype that most sources recommend sticking to - it is 2 or 2.2 meters. Or 2.1 m. However, it must be checked through the dimensions of your shelves, oven dimensions and much more.
But what exactly are these numbers related to? Well, of course, first of all, with a person’s growth. And height already affects the height at which the raised hand with a broom will be, which is an important point for a Russian bathhouse, because you don’t need to stretch too hard for the steam either . There are different criteria in a sauna, but both are discussed below.
Secondly, they are related to the rate of heating of the steam room to the desired temperature. This is where saving resources becomes important. It is clear that the smaller the volume of the room, the faster it heats up. But in everything it is worth observing moderation, so it is believed that 2 meters is the optimal ceiling height in a steam room in a bathhouse specifically from the point of view of heating.
More information on ceilings in the steam room here.
Calculation of ceiling heights in the dressing room, washing room, rest room
In rooms adjacent to the steam room - washing room, dressing room, rest room - the calculation of the distance between the floor and ceiling is determined taking into account the operational features and dimensions of the premises. The permissible ceiling level is 350 cm, the optimal range is considered to be from 240 to 270 cm.
The thickness of the floor base is reduced by 10 cm in relation to the level of the steam room to protect against the penetration of cold air masses inside when the door is opened. In the washing department, the floors are additionally lowered by 6 cm, this will help prevent water from splashing outside the room during water procedures.
Bathhouse with a high ceiling: will it be good?
In principle, everything has the right to exist, including a bathhouse with a high ceiling. In this case , the power of the stove, the mode of the bath or sauna, the design and height of the shelves are simply compared (more on this below). These are the main factors that should be taken into account.
Warm air tends upward, cold air - downward. This is related to the number of molecules per unit volume. But it is important for us that increasing the height of the ceiling in the steam room of the bathhouse leads to an increase in the temperature difference above and below. The gradient is stretched. This can only be compensated with the help of properly arranged ventilation. (You can read about it in this section.)
But in the Russian tradition, ventilation must be turned off when steam is supplied . Therefore there is less freedom or arbitrariness. Roughly speaking, you are connected by the ability of your furnace to produce superheated steam, which is reflected in the thickness of the “steam cake,” and the growth of the steam. The latter can be easily adjusted with the help of stands and the shelf design in general. Problems with cold below are solved, for example, with the help of heated floors.
IMPORTANT! A high ceiling can be allowed in a sauna with good ventilation and in a Russian bath with powerful steam generation in a closed heater.
Steam while sitting or standing
The uneven distribution of steam in the room allows people of varying degrees of preparation for high-temperature conditions to take the procedure. The standard for a steam room in a Russian bath is shelves with three levels:
- lower – pre-heating, adaptation to extreme temperatures, level 0.4 m;
- medium – height 0.7 m or up to the palms of the steamer standing on the floor;
- the upper one is located 1.1 m from the finished floor for the convenience of the steamer standing on the first step.
There should be 1.1 m left from the top level to the ceiling so that you can still steam yourself by fanning your back with a broom from above with a bent arm.
Dimensions of the steam room and the location of people in it.
This results in a recommended ceiling height of 2.2 m minimum. Moreover, this size takes into account only the operating conditions in one room; the floor level in other rooms differs from the steam room.
A bathhouse with low ceilings cools down faster, perplexing inexperienced developers. The reason for this is trivial: the steamer standing on the bottom step, using a broom, disperses the air concentrating in the upper part of the room, thereby cooling it. That is why an additional 20-30 cm of height will help maintain a supply of steam at the ceiling.
A bent back at the waist while steaming or washing can negate the entire therapeutic effect of the bath. The impression will be spoiled, the user will not agree to log in again. It is much easier to reduce heat loss by installing an insulated internal frame than to save on the convenience of family members and guests.
What should be the minimum amount in a steam room?
We have already practically answered this question. If we take into account the options where the steam room is designed for 1-2 people, and it is also a sauna, then the very minimum is 40-60 cm on the shelves for sitting (60 is 40 + 20 cm of space), plus the standard 110 cm from ceiling to shelf height. The total is 150-170 cm, but this conflicts with the height of an ordinary person and the need to have at least 20 cm of free space above the head.
So in the described case with a sauna, we would say that the minimum height of the ceiling in the steam room should be the height of the tallest owner plus 20 cm .
What to rely on to correctly determine the height
Here it is necessary to proceed from considerations of comfort and practicality. It is necessary to create a design for a room that is spacious enough, but at the same time warms up quickly and without unnecessary costs and is capable of maintaining a given microclimate throughout the entire period of operation.
With such initial data, it is recommended to take some constructive advice from experienced specialists:
- focus on the modern “golden mean” of 2.1-2.4 meters;
- reduce empty space - this will help organize the interior and make it more comfortable;
- enlarge the sunbeds and cover the space under them with clapboard - this will minimize heat loss.
Distance from shelf/shelves to ceiling
The designs of the regiments vary depending on their purpose. There are two different types of treatments - sweating and steaming. In the first case, it is enough for a person to sit, blown with dry and hot air, which forces the body to release moisture; in the second, the recipient of the procedure must lie down, and the steaming itself is carried out using brooms and superheated steam.
Therefore, the design of the shelves differs according to the Russian and Finnish traditions. They are fundamentally different, and their height is also different, because the number and arrangement of tiers are different. I wouldn’t like to repeat myself, so for those who need specifics about the different heights of shelves in a bathhouse from the ceiling, we suggest reading this article. And you can also have this one: Dimensions: shelves in the steam room, ceilings, windows and doors, as well as the optimal area of the premises - steam room and washing room.
Room geometry
Expert opinion agrees on ceiling heights from 2.6 to 3 meters. In order to choose correctly from this range, you need to decide on the layout of the building and its use. Seasonal use of the house plays an important role. If you are planning to build a cozy summer house with small rooms, feel free to choose a height of 2.6 meters. Such houses are not characterized by huge living rooms and spacious halls. Therefore, the ceilings do not need to be raised.
If the house is intended for year-round use, spacious bedrooms and a large living room would look appropriate. In this case, you cannot do without high walls, especially if the layout of the rooms provides for the placement of bunk beds.
Features of national traditions
Unfortunately, many people try to focus on the “arithmetic mean” between the sauna and the Russian tradition. This is also facilitated by the fact that the most common ones in our country are still iron stoves, suitable for saunas and requiring casings and closed heaters for a Russian bath.
That’s why, by the way, the shelves are made the ones you like best, and not the ones that suit a certain regime.
And as a result, it turns out that the bathhouse becomes dangerous to health, because it has a high temperature at the same time as high humidity, and the room itself does not meet the requirements of any regime.
In Russian
As mentioned above, the determining value for the entire structure will be the height of the ceiling in the steam room of a Russian bath.
Shelves in a Russian bath
In the steam room
Let's start with the fact that water poured onto stones heated to a temperature of several hundred degrees turns into superheated steam, that is, having a temperature of more than 100 degrees. It is different from the steam that comes out of a boiling kettle. Superheated steam is drier and finer.
And this steam rushes up and remains there, because it has nowhere to go. The cloud of steam near the ceiling is called a " steam cake ". The thickness of this steam cake is usually taken to be 50-60 cm.
BY THE WAY! That is why the door to the steam room is made low so that steam does not escape through it.
The head of the steamer is immersed in the steam cake, but for the sake of the person it would be worth making sure that his head is not in the hottest part. Yes, it won’t turn out to be if everything is done according to the rules.
So, the sailor can stand on the floor, or maybe on a step. Depending on this, the distance from his head to the ceiling in the bathhouse changes. Plus, he should also be able to raise his hand and scoop up steam from the very top layer of the “pie” with a broom.
If you estimate it like this, then the height of 2.2 meters will not seem excessive. Subtract 50-60 cm , you get 160-170 cm - at this distance from the floor the steam cake will begin. It’s quite possible to make a little attack, because the bottom layer will not be too hot.
In sauna
In a Finnish sauna, as already mentioned, the ventilation is good, the air flow from the street quickly heats up and moves further through the steam room space. But even there it will be hottest at the top. Therefore, the Finns prefer to make their shelves three-tiered, reserving the last tier for the most “heat-resistant” visitors to the steam room.
Sauna
The ceiling height in the sauna consists of the height of the shelf and the 110 cm above it allocated for the normal sitting position . Let's try to estimate: if we have three tiers, and each of them is 40 cm, then we get: 40 * 3 + 110 = 230 cm.
Well, it turned out almost the same as for the Russian steam room. We can say that a value in the region of 2.2-2.3 meters is, from our point of view, the optimal height of the bathhouse from floor to ceiling.
Lenght and width
The size of the steam room should be determined at the planning stage, along with the size of the bath itself. At the same time, the dimensions of the steam room should not be too large, otherwise it will take a lot of fuel and time to warm up the air. To correctly calculate the optimal length and width of the steam room, you need to decide on its type:
- Steam room for one person.
It can be presented in two options: for one person with a seat and with a full shelf. In the first case, the steam room may not have a window; it has a single-tier small shelf and a heater. This is an ideal option for saunas located directly in the house, for Finnish saunas. The optimal size in this case is 1150-1200 mm along the wall with a heater, and 840-850 mm along the wall with a shelf.
Steam room for one or two people
If a bathhouse for one person includes a lying shelf, the length of the walls can be 1800 mm and the width – 1050-1100 mm. A single-tier bed should be equipped with a step to use it as a seat if necessary.
- Steam room for 2-3 people.
The size of a steam room for two or three people depends on how it will be arranged - square or rectangular. The length of the walls of a square steam room must be at least 1150 mm. This shape allows you to place the entrance in the corner, the heater next to it, and in the remaining two adjacent walls you can place corner shelves with seating for two or three people. If the steam room is rectangular in shape, the size of the long wall can be 1450-1500 mm, the short one - 1300 mm. This is a common option, especially for small baths, when a pair of sitting loungers are used, located in two tiers or in a corner manner.
- Steam room for four or more people.
A steam room for 4 or more people provides a long wall size of 1800-2000 mm, a short wall - 1400-1500 mm in a rectangular shape. Along the long side there are usually two-tier or three-tier shelves on which you can sit and lie. For a large bathhouse for four, the optimal size is 2500 mm by 2000 mm, without taking into account the dimensions of the heater and the area it occupies.
Correct steam room size
The poor cry too
- How to increase the height of a room in an apartment building?
Here are a couple of the most obvious solutions:
Remove the wooden flooring along with the joists. It will allow you to win at least ten centimeters. To level the slab floor, use a self-leveling floor; for sound insulation, use linoleum with insulation or laminate with a thick (5-10 mm) and dense (for example, cork) backing;
Remove the screed poured onto the ceiling. Its typical thickness is 5 - 8 cm. On the first floors, under a reinforced screed, a layer of insulation 3-5 cm thick is often laid; in this case, the ceiling height will increase by an impressive 8 - 13 cm.
- How to make a room taller in a wooden house
?
And here I will offer you a couple of ideas:
Hem the ceiling not along the beams, but along the cranial bars stuffed onto their side surfaces;
Cut out the floor beams and lay an insulated layer on the ground on top of the concrete preparation (a layer of low-quality concrete).
- How to visually increase the height of the ceiling if it is not possible to physically raise it
?
Play with contrast. Human vision has an interesting feature: light objects seem more distant to him than they actually are, dark objects seem closer. If you paint the ceiling white or just the lightest possible color, it will seem higher to you; the effect can be emphasized by decorating the walls with a dark finish.
A couple more tricks:
Tall baguettes, moldings or simply white stripes at the top of the walls will further increase the apparent height of the ceiling;
Gloss and, in general, any finish that has a mirror effect will work in the same way. All surfaces that fully or partially reflect the interior of the room will deceive your vision and make the ceiling surface appear more distant than it actually is.
- How to visually increase the height of the ceiling if major renovations to the room are not planned
?
Lighting affects the visual perception of distances in the same way as light finishing colors. By brightly lighting the ceiling with relatively dark walls, you will again make it higher. For this purpose, you can use spotlights, spot lights or a bright LED strip hidden behind the ceiling plinth.
