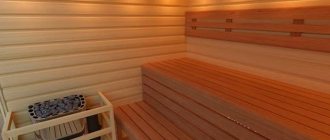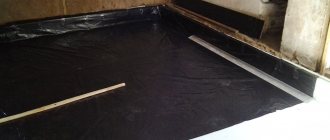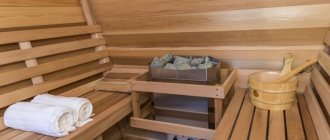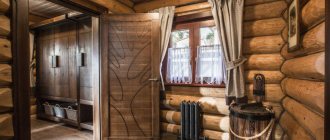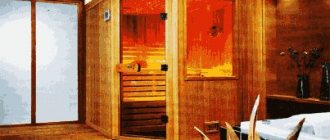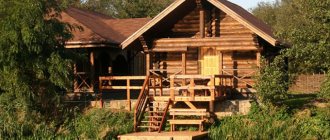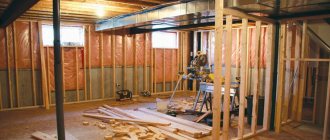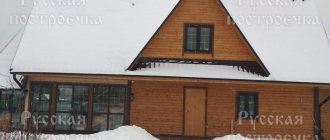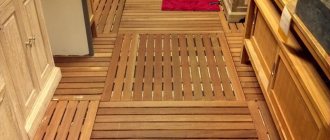If you are already tired of looking through projects in search of the ideal bathhouse, then pay attention to the bathhouse with a terrace and a second floor. There really is everything here! Spacious steam room, spacious lounges and outdoor seating. To ensure that turnkey construction does not cost you too much, contact. We are direct producers of all lumber, which guarantees quality and reasonable prices.
There are several other reasons why you should choose us. The company has been one of the leaders in housing construction in Moscow and the region for over 10 years. Our projects have been awarded high awards, the most important of which is the gratitude of satisfied clients.
Options for a 2-story bathhouse with a terrace can be seen on the company’s website. Here you can choose models of different sizes from small to spacious buildings with an area of over 100 square meters. meters. With us you will choose a bathhouse with an attic or a full second floor. There are many projects! If you need to make changes to the internal layout, the company does it free of charge.
Already know what a two-story bathhouse with a terrace should be like? We will make your dreams come true by developing individual project documentation. It will be accompanied not only by a floor plan with dimensions and 3D visualization of the structure, but also by an approximate interior with furniture.
Features of the steam room finishing
The steam room is a room with special requirements for the materials used.
This is due to high humidity and temperature. Therefore, this area must be finished with materials that can withstand such harsh conditions. Interior of a bathhouse made of timber
Remember the main thing: you cannot use pine boards. The fact is that when heated, they begin to release the resin contained in their structure. As a result, during bath procedures, hot drops will begin to fall on your head, which can lead to serious burns. Unpleasant streaks will also appear on the walls and ceiling. Hence the conclusion: you cannot use resinous wood. There are a number of other requirements for finishing a steam room:
- The material must be moisture resistant and dry quickly. Only in this case it will not rot.
- Have a smooth and even structure, that is, there should be no roughness or nicks on the wood. This is especially true for the finishing of shelves.
- Low thermal conductivity. If the wood gets too hot, it can cause burns.
Steam room project in a bathhouse
The best option is linden. Traditionally, Russian baths are decorated with this kind of wood. Lining made from it has zero resinity, low thermal conductivity, and its surface is easy to process. In addition, when heated, linden releases essential oils and a pleasant smell. This will make your vacation not only enjoyable, but also healthy.
Interior of a Russian bathhouse
Material selection
The following materials are also used during construction:
- stone;
- brick;
- shell rock;
- cinder blocks;
- foam concrete;
- aerated concrete.
Logs or beams are used with a diameter of 25–35 cm, which are chopped “into a cup”. The internal dimensions of the room will be about 30 square meters, which is quite enough to accommodate all the necessary premises and even make a closed veranda. The easiest and cheapest way is to make a foundation for a bathhouse on screw piles. The frame of the object, made of timber or logs, is placed on them. A pile foundation is in no way inferior in strength to a strip foundation; its advantages are as follows:
- economic expediency;
- simplicity;
- durability;
- does not require much time for shrinkage.
You can build a bathhouse by making a frame from a log frame or a box from stone blocks. Interiors should be finished only with wood that is not impregnated with any primers or varnishes. Wood in this case is an ideal material and it is almost impossible to find a replacement for it. Its main advantages are the following:
- does not emit any harmful substances;
- has ideal thermal conductivity;
- has the required expansion coefficient.
Cedar is also a valuable material and is well suited for cladding a steam room or relaxation room. During operation, the tree releases resins over a long period of time, which have a beneficial effect on the human body. The smell of cedar is pleasant, but there is only one danger: the resin can be released abundantly and its temperature can be hundreds of degrees Celsius, which can lead to burns on the skin.
The most commonly used insulation material is industrial wool, which is reliably laid with waterproofing. This material is environmentally friendly, is not affected by the environment, mold or mildew does not grow on it, and it is not included in the diet of rodents.
Aspen is the cheapest material. In terms of thermal conductivity, aspen is inferior to cedar or abashi. If the wall is covered with aspen, then this is not the worst option. The floor is made of tiles or boards; the service life of a plank floor is noticeably lower. When covering wood, a tongue and groove board is often used.
Peculiarities
There is a huge range of two-story baths that you can build yourself. Some people love the idea of creating their own sauna entirely from scratch using someone else's designs, and it's a truly unique experience that means the sauna design can be customized.
When starting construction, it is necessary to carefully consider the projects, then make the right choice.
A two-story bathhouse takes up less space on the site, it is functional and accommodates more rooms than a one-story one.
With such a bathhouse, you won’t have to spend a lot of money on heating the second floor - hot air from the steam room rises and heats the rooms. It is impossible not to note the presentable appearance of such a bathhouse.
You can install a small pool inside, just find a place for it.
Design solution
Information. The design of the building must be taken into account in the project. And this is understandable, because today a bathhouse is not only a room for performing hygiene procedures. It is also a place designed for relaxation and wellness treatments.
This means that the aesthetic appeal of a bathhouse complex is as important for a modern person as the functional side of a bathhouse. How to decorate the interior space and what to cover the exterior walls with is a purely individual question. However, there are also projects that are suitable for everyone without exception.
Interior style options
There are several most popular ways to decorate a relaxation room inside a bathhouse or sauna.
Russian
To create this part of the bathhouse in the Russian style, all surfaces must be decorated with wood without additional finishing, for example, clapboard or boards. This solution is especially popular among owners of bathhouses made of timber or rounded logs. The furniture is also chosen from the same material - laconic and simple tables, benches, buffet. The main accent of the room is usually a brick Russian stove with a stone chimney, decorated with special plaster or patterned tiles. As decoration you can use wooden dishes and figurines, dried birch brooms and carved elements of various bath accessories.
Scandinavian
The Scandinavian style, which is popular today, will look natural in a relaxation bath room. The walls will need to be covered with plaster or painted with moisture-resistant paint. The dominant colors in this case are white, gray and blue. It is better to choose simple furniture, painted with white and brown paints, and made of wood. The brick stove should also be painted with white paint and decorated with ceramic tiles with a blue pattern.
Multi-colored pillows, patterned curtains and bright panels are suitable as decor for a Scandinavian interior. When decorating a relaxation room, you need to focus on a calm background and bright accents.
Japanese
A Japanese-style bathhouse looks very unusual. Wall coverings should be chosen in natural shades, for example, dark brown or marsh. You should definitely install a bamboo screen, thereby highlighting the locker room area, and also hang fans on the walls. The tea table should be small in size and on small legs, and it is better to use pillows instead of chairs. In such a relaxation room, the lighting should be soft and diffused, so instead of a bright chandelier, preference should be given to floor lamps and wall sconces.
Country
Country style is similar to Russian style, but is more neat and tidy. The walls can be left untreated, and it makes sense to mount several beams under the ceiling. Either wooden boards or ceramic tiles are placed on the floor. Furniture should be selected from light wood, after which it must be artificially aged or polished. A variety of textiles are suitable for decoration - pillows, curtains, tablecloths and towels made of linen and cotton.
To get closer to American country, you should choose white colors with a red checkered pattern, and to create a European look, you will need to look for pastoral sketches. A fireplace will be a good addition to a country style interior.
Provence
Provence style is quite similar to country style, but still has its own unique characteristics. For example, the recreation room should have antique furniture painted white, and the windows should be decorated with checkered or floral linen curtains. An important rule should be the use of light shades, an abundance of living plants and floral patterns. The use of decorative elements with lace, embroidery and forged parts is encouraged.
Style directions
The veranda under the same roof as the bathhouse assumes the unity of the composition of the entire structure and is a continuation of the bathhouse interior. If the bathhouse is designed in the style of Russian classics, then a wooden veranda with carved railings and pillars, timber furniture, embroidered pillows and tablecloths will complement the unique flavor of the country style.
A more austere version of country - chalet, implies calm luxury and elegance of the interior. For this option, full glazing, sun loungers for sunbathing, and a tea table of modern design are suitable.
Oriental style gravitates toward exotic decorative elements; low couches and a table, bright pillows, and Chinese or Japanese-themed decorations would be appropriate here. The multifaceted or semicircular shape of the veranda will add special chic to this style.
For eco or ethnic style, wicker furniture made of natural or artificial rattan, wicker partitions for openings of an open veranda, and elements of flora in the interior are suitable.
In the southern regions, where there is plenty of sun, the veranda can serve as a place to relax in the shade and coolness. Mediterranean country or simply a marine theme would be especially appropriate here. Cool blues, cyan and white tones will not attract the sun's rays too much, creating an atmosphere of freshness and sea breeze.
Design ideas
We talked a lot about wooden details, but we didn’t take into account one unusual idea for a bathhouse - an interior made from saw cuts! Assembling a mosaic from wooden elements is certainly more difficult than nailing down clapboard. But this design looks much more original. Transverse cuts are used separately or alternated with longitudinal slabs.
The second option will appeal to lovers of oriental motifs in bathhouse design. It is not necessary to build a hammam on the site for the room to “smell” of the charm of Turkey or Morocco - just take a small mosaic or ordinary tiles with various patterns as a basis. It is convenient for finishing showers, but it can also be used in steam rooms.
Installing a heater also requires a design approach - firstly, wooden walls should be protected from excessive heating. To do this, the space near the stove is made of stone or tiles
Secondly, it is important to protect visitors: build a fence around the system so that no one accidentally touches the hot surface with their foot or hand
Having adapted a well-known saying, we can say: if you love to wash in a bathhouse, you also love to select the finishing. Now you know how to make your bathhouse last for many years to the delight of you and your guests!
Bathhouse location
When choosing a place where a bathhouse will be built, it is necessary to take into account the requirements of SNiP, environmental regulations, and the features of the landscape design of the site. A wooden bathhouse measuring 4x6 will become a significant and expressive element of the home.
It is better to position it so that it is clearly visible to the person entering the site.
It is recommended to fill the distance from the house to the bath complex with such decorative details that will stylistically combine a modern cottage and a wooden log house.
How to choose a place for a bath, watch the following video:
Decor tips
The final and most enjoyable stage in arranging a bathhouse extension is undoubtedly its decoration. Depending on the style, paintings with views of nature or floral panels are suitable for decorating the walls.
You can place tubs with live plants on the floor of the spacious veranda or plant climbing plants - roses, clematis, wild grapes - under unglazed openings. Climbing perennials will eventually cover the veranda and become a natural protection from the bright sun. The most unpretentious plant in this regard is wild grapes. It does not require special care, and its leaves will delight you with bright red shades until late autumn.
Don’t forget about the evening decoration of the veranda. In addition to conducting electricity, you can also take care of alternative light sources. Decorative lanterns, night lights and solar-powered lamps are suitable.
For an overview of the bathhouse with a veranda, see the following video.
Buy or build
Building a high-quality bathhouse that holds the temperature well, has the required level of humidity, is properly ventilated and has other necessary qualities is not an easy task. For an experienced builder, building a real bathhouse on your own site will not be difficult. But you shouldn’t take on this without special skills, especially since today you can inexpensively order a bathhouse from professionals.
It is better to contact well-known construction companies with an impeccable reputation and a full range of services. Such organizations enter into contracts with their clients and are responsible for the quality of work performed. Professional builders will first approve the finished plan for a 6x4 bathhouse, and after that they will assemble the log house in accordance with all the rules of technology. Beautiful and successful bathhouse designs
Having your own bathhouse next to the cottage is an opportunity to fully relax with the whole family or with friends. In addition, the bath is good for health. Another advantage is that it decorates the site and gives any home a respectable and luxurious look.
Bathhouse layout options can be anySource banya-ili-sauna.ru
Bathhouse project for those who like to run out of the steam room into the snowSource as-elit.ru
The base significantly extends the service life of the bath Source centermira.ru
Bathhouse project with a large veranda and a spacious steam roomSource ro.decorexpro.com
Layout of a 6x4 bathhouse with an atticSource rus-plotniki.ru
Having free space on the site, you cannot neglect the opportunity to build a beautiful, comfortable and useful bathhouse. The main thing is to choose the right layout option for the bath complex, its size and location.
Zoning
Different zoning techniques can be used in both a miniature and a spacious bathhouse. For example, in a 3x4 or 3x3 building without the ability to organize a separate vestibule for changing clothes in the rest room, it is worth installing a screen. It can be sliding, in the form of a curtain, or it can match the design. So, in a Russian-style log house you can make an openwork wooden partition.
In a spacious bathhouse without a separate room for a swimming pool, you can decorate the room in various ways. For example, you can fence off the swimming area with a low partition or a bar counter, or you can build a pedestal for a swimming pool.
Lighting plays an important role in zoning. Several light sources will make a single space interesting and multifaceted
Underwater lighting of the pool will add atmosphere and draw attention to the object. In a bath house it is worth considering separate light sources for the work area in the kitchen
In order to hide everything unnecessary, you can separate the firebox with stationary partitions. Such options are simply necessary for commercial projects. It will be possible to flood the bathhouse without disturbing the guests.
With regard to permanent stationary partitions, which are on the drawings of future construction, the following principles should be adhered to:
- The relaxation room is the largest room in the bathhouse.
- A proper steam room should comfortably accommodate 4 people. You should not make the steam room too large - it will take a long time to heat it, and it is more difficult to constantly maintain the required temperature, so it risks being cold.
- The wash room can also be small. For domestic purposes, a room with a shower stall and space to dry yourself with a towel and put on a robe is suitable.
- To move the recreation area outside in the summer, it is better to take care of a spacious terrace.
When creating a project, it is best to adhere to the following sequence of rooms: first a porch or terrace, then a vestibule-hallway leading to a walk-through recreation room, from which you can get to the toilet, as well as to the washing room and steam room. As a rule, a bathroom, washroom and steam room form a single block - this is the easiest way to organize communications.
Room layout
Ready-made projects offer convenient zoning of the building area. The premises in the baths are divided into sections:
- water procedures - washing room, steam room, sauna, shower, swimming pool, jacuzzi;
- for relaxation - dressing room, living room, bedroom, billiard room, terrace, gym, solarium, herbal bar;
- auxiliary - locker room, kitchen, vestibule;
- technical - furnace, boiler room, firewood storage, place for drying brooms, laundry.
Ready-made projects offer convenient zoning of the building area
The premises must be conveniently located and properly communicate with each other. The wash room is preceded by a dressing room and a dressing room, from which you can go to the steam room or swimming pool. For winter use, an additional vestibule is installed in the bathhouse, which prevents the penetration of cold air and the appearance of drafts.
The steam room, shower and washroom must have a separate entrance. Technical rooms are separated from the rest. The bedroom or lounge is located in the attic, reached by a staircase. It is equipped with stable railings and non-slip steps. If the bathhouse has a swimming pool, it is combined with rooms for water procedures and access to the terrace.
The premises in the bathhouse should be divided into sections
Layout of 2 (two-room) Apartments: 215+ Photos of improved Design methods of transformation
Pros and cons of combined construction
A complex in the form of a steam room and a residential building in one building has a number of advantages:
Saving territory. For owners of small plots of land, combining a bathhouse and a house is sometimes the only opportunity to get their own steam room. During the initial construction of the complex, combining a bathhouse and a house allows you to spend less time and money on the construction of a building compared to the separate construction of two buildings. An additional plus is that you don’t have to spend money on building a rest room and a bathroom, but only on the dressing room and the steam room itself. Higher level of comfort
Placing a steam room within a residential building allows all family members of different ages to comfortably take water treatments, which is especially important in winter. Reducing costs for maintenance and maintenance of the bathhouse. Since the house is used year-round, you don’t have to spend a budget on maintaining a separate room
In addition, due to the absence of temperature differences, the bath will last longer. Possibility of creating a unified communications system.
However, when building a combined bathhouse with a house, be prepared for these kinds of difficulties:
- Strict compliance with building codes and regulations, which require high-quality hydro- and thermal insulation of buildings and ventilation.
- The bathhouse will need to be treated with fireproof impregnations and antifungal and antiseptic drugs to prevent the development of mold.
- A building in the form of a house and a bathhouse under one roof has an increased fire hazard, so obtaining insurance may be difficult for home owners.
Important! If you do not comply with building codes and regulations, you may receive a refusal to put the building into operation, that is, the use of the house will be illegal. This threatens with fines and shutdown of utility networks.
Under no circumstances should you add or combine a bathhouse with a house without the approval of the relevant services!
Video: Bathhouse at home: do it safely with your own hands.
Combination options
Let's take a closer look at the combination options; there are several of them:
- Extension. A very common, although not the most successful option in terms of convenience. However, often people build a house and only then think about building a bathhouse. In this case, the bathhouse has a separate entrance from the street. To make using the steam room (especially in winter) more convenient, the entrance to the bathhouse and the house should be combined by a common glazed veranda. This will incur additional costs, but the results will be worth it. It is also possible to provide autonomous ventilation, water supply and sewerage.
- The bathhouse and the house have a common wall.
- The bathhouse is one of the premises of the house, located on the first or basement floor. In this case, the steam room is laid out at the stage of designing the house.
The combination of a steam room and a residential building can be laid out initially, then construction occurs simultaneously. But a more common option is that the bathhouse is attached to an already erected building
In the latter situation, it is worth paying attention to the following points:
- site for the construction of the extension. Experts recommend building a bathhouse from the kitchen side;
- engineering networks and communications: wiring and sewerage for two rooms will be the same;
- ventilation system. A properly organized ventilation system will extend the life of the building, because a bathhouse is a structure with high humidity, which means it is susceptible to faster destruction;
- waterproofing. It is worth taking care that the room dries thoroughly.
Various options for bathhouses with a house: extensions and rooms inside the building.
Types of timber
For the construction of a bathhouse, the most preferred material is timber.
This is due to a number of reasons:
- thanks to the strict geometry of the parts, the material is easily joined, and construction time is reduced;
- natural material is made of natural wood, which makes it environmentally friendly and recommended for allergy sufferers;
- retains heat on its own, but if necessary, it is enough to simply perform additional thermal insulation;
- this material evens out the humidity level well;
- gives low shrinkage compared to a solid log;
- resistant to linear deformation and noticeable cracking;
- has resistance to fire, moisture, rot, mold;
- the costs of additional raw materials for finishing are eliminated, since timber is a completely self-sufficient building material.
There are several types of timber:
Waiting room
The purpose of the dressing room is to enter the bathhouse, store firewood or other fuel, locker room (dressing room), separate the cold room from the room heated by the stove. The dressing room is a kind of terminator, with warm air on one side and cold air on the other. From the dressing room, doors should lead to a shower room, a steam room, and a relaxation room. A large dressing room in a small bathhouse
This plan for a bathhouse measuring 3 x 5 meters provides for a large and spacious (as far as the construction plans and construction area allow) dressing room, in which all other rooms can be equipped with the help of partitions - a firewood warehouse, a locker room, etc. In such a dressing room you can make a fairly large window, the main thing is that there is no window in the steam room.
Why problems arise
First of all, you need to decide whether a bathroom is needed in the bathhouse. Maybe it’s easier to run to an existing toilet if necessary? This issue must be resolved taking into account all the features of the bathhouse itself and its comfort.
In most cases, the need for a toilet inside a bathhouse is quite urgent. As a rule, private areas are fenced off with an openwork or mesh fence, which does not allow you to run to the toilet undressed, and getting dressed and undressing spoils the entire bathing procedure. If the bathhouse is used in the cold season, then it is generally difficult to do without a warm internal toilet, especially during a leisurely process with relaxation in the relaxation room.
The bathroom is more suitable for a large bath or sauna with a relaxation room
What is the problem with placing a toilet in a bathhouse? The following circumstances can be highlighted:
- The need for a completely isolated area. Even taking into account the small dimensions of the bathroom, it is quite difficult to find additional space in a small bathhouse.
- Increased requirements for sewerage discharge. While wastewater from a bathhouse can be discharged into the soil through drainage wells, this cannot be done with toilet sewage. Feces must not be collected in pits or transported through chutes. They should be immediately collected in storage tanks or discharged outside through pipes. In this case, hydraulic locks are required that can eliminate odor.
- Ventilation. The role of ventilation is increasing, and in the bathroom it should have a forced exhaust character.
- Isolation. Water vapor should not penetrate into the toilet, which will condense on the structural elements. In addition, increased air temperature is also undesirable, because This all stimulates the spread of odors.
Features of self-design
Designing and calculating the stairs of the second floor of a country house with your own hands is a complex, but still doable procedure. To do this, it is enough to have basic school knowledge of geometry or be able to work with special programs.
Competent planning begins with taking into account the location of rooms on adjacent floors. This condition has a major influence on the choice of location where it will be installed.
Please note that not only the lower floor is important, but also the upper one
In both places it is important to create the most convenient conditions for subsequent operation
When doing your own calculations and staircase planning, pay attention to:
- Height from first to second floor.
- The total area of both floors.
- Location of load-bearing walls and partitions.
- Location of windows and doors.
This way you will have free space that can be used to place the stairs. Having completed all the steps and obtained the desired results, you can begin to select a specific model and determine its dimensions.
The staircase of a private house is not only the main component with important functional significance, but also a fragment of the interior of the room. A variety of design options, cladding, materials used for arrangement - all this plays an important role in the interior decoration. Its appearance influences coziness and convenience. The process of independent design will take a lot of time, as a result of which you will create a high-quality and reliable design.
The bathhouse and the house are on the first floor
This structure can be designed in advance or act as an extension to the wall. The second option is the most relevant.
In this case, it is necessary to think about the combination with the bathroom, decide how to arrange the ventilation system, waterproofing, and electrical wiring.
These structures can be combined in another way. The most universal option is when the sauna and the house have a single roof and wall. The main disadvantage of this option is the different entrances to the premises.
In the summer it’s not noticeable, but when winter comes, you start to think about it. Solving this puzzle is quite simple. A house bathhouse with a gazebo under one roof is an ideal option.
This design is quite easy to install. Thus, it will seamlessly connect the two rooms. Moreover, today there are a lot of projects for a gazebo bath house under one roof.
What should be the dimensions of a one-story house with a bathhouse under one roof?
Important! The sauna is located at the farthest distance from the entrance to the house. If the dimensions of the building itself are taken depending on the desires and capabilities of the owner, then the drawings of the steam room must necessarily comply with certain standards. Ceiling heights can vary from two to two and a half meters
But the area of a room for two people can differ significantly
Ceiling heights can vary from two to two and a half meters. But the area of a room for two people can differ significantly.
For example, optimal and at the same time very modest sizes will be from 850x1100 mm to 1900x2300 mm.
The more spacious the sauna area, the more space is freed up when arranging the steam room. If there is enough space, then it is worth building shelves in the sauna on which you can lie down.
In a bathhouse, the size of which is at least 8x10, you can easily equip all the necessary amenities (a spacious steam room, a shower room, a relaxation area, and even allocate an area for a swimming pool).
Single-story layout
The most popular bath sizes are six by six, six by eight, as well as four by four and six by four meters. The classic layout of the bathhouse layout includes three rooms: a steam room, a shower room, and a relaxation room. Many projects include the placement of a compact kitchen and a pool table on the recreation area.
In some projects you can find a gym and even a garden. Many people replace a regular pool with a plunge pool. There is no need to specially allocate a closed room for this. Ideally, build a spacious room for water procedures and place a large wooden container here. This option is suitable even for very compact steam rooms.
If you like to receive guests, then a bedroom in such a structure is a fairly convenient option. It is a separate room and should ideally be used only for its intended purpose. The bedroom must be isolated from the common bath block. As a rule, similar projects involve both symmetrical and asymmetrical placement of the guest room.
Roof shape
The main types include roofs with one slope, classic with two slopes and multi-slope. It is best to give preference to the second option if the bathhouse is located next to a residential building.
If you live in an area where there is a lot of precipitation during the cold season, then the slopes should be at a fairly acute angle. This way, snow will stop accumulating on the roof. Otherwise, the roof will also be subject to load from the outside. A minimum slope is made if the building is located in an open area where there are strong winds.
Chic roofs of complex shapes with many slopes, of course, look very elegant. Their main advantage is beauty and solid appearance. However, it is incredibly difficult to build such a structure on your own. It is very difficult to qualitatively connect all the joints while maintaining the standards that provide the required level of thermal insulation and strength. Therefore, a universal option is still a roof with two slopes.
Roof structure
Construction of the roof is the last stage of external work during the construction of a bathhouse. The roof for a bathhouse is a fairly simple design, so it can be erected without the help of professionals. A rolled roof made of sheet steel, turf, tiles or slate sheets is suitable as a roof for a wooden bathhouse. The next question that needs to be answered is whether the roof will be double- or single-pitch.
If the bathhouse is adjacent to the house, then the roof will definitely be pitched. More often the roof is simply flat. A gable roof is more expensive, but it allows you to equip the space under the roof as additional rooms. The angle of inclination of the slope is determined by the owner’s preferences, financial capabilities (the higher, the more expensive) and varies from 2.5 to 60 degrees. A large angle of inclination is good because snow in winter does not linger on such a roof, rolling down. However, a high roof is not recommended in areas where strong winds blow.
Projects
External sauna
Traditionally, the bathhouse was a separate outbuilding outside the house, so there are many designs for bathhouses separate from the living space. An outdoor sauna may end up costing a little more due to weatherproofing and possibly water and power wiring.
On the other hand, an outdoor sauna easily allows you to install a wood stove for a traditional sauna.
Indoor sauna
A sauna can easily be located in a basement or attic. However, if you build an indoor sauna next to the bathtub, you can use the bathroom shower as a convenient changing room.
Two-story baths can vary in size from 3 x 4, 4 x 4, 6 x 4 m for one person to 10 x 14 m or more for 8 people. Most home saunas are 6 by 9 m with a ceiling of 7 by 8 m.
To choose the most suitable design for a two-story bathhouse, you need to determine the additional functions that the sauna will perform.
In addition, the following information must be taken into account:
- the maximum number of people who will be in the bathhouse at the same time, and the planned size of the premises;
- type of soil and terrain of the site (the type of foundation built will depend on these data);
- the number of buildings on the site, as well as their placement;
- the need to build a balcony, terrace or veranda.
Depending on how many people will visit the bathhouse, you need to determine its size. For a family of 4-5 people, a small two-story building will be enough.
For periodic relaxation of company guests, or if you need to live in the house for more than a day, you need to plan the construction of a more spacious sauna with several rooms on the second floor, where you can equip a relaxation room, a bedroom, a room with exercise equipment, a billiard table or a tennis table.
The location of a mini-SPA bath salon on the second floor is considered increasingly popular - for this you will need to decorate the interior in a style suitable for complete relaxation. In such a corner, which perfectly complements the steam room and washing, you can equip the entire relaxation complex, create a massage table or vibrating massagers for relaxation.
Peculiarities
Modern baths should include the following list of required premises:
- steam room;
- washing room;
- restroom.
Such a standard set will allow you to relax comfortably, and besides, the construction will not take up much space in the territory of the dacha or the local area of a private house.
If there may be size allowances regarding the steam room and wash room (the whole group does not always steam at the same time), then the relaxation area should be spacious so that each guest has access to a free space.
If we talk about private baths, then it is most reasonable to choose projects for 4-6 people, commercial options - up to 10 people. Miniature building 3x3 sq. m contains a recreation room measuring 1.5x3 sq. m. Such a room is enough for a company of 4 guests.
It is not rational to build a very large bathhouse on your site. It will take a lot of time and fuel to heat it. And to protect your budget, it is better to decide in advance on the number of people who like to take a steam bath and be guided by this.
Video description
Food for thought about the correct layout of the bathhouse in the video:
A mandatory attribute of the bathhouse is a high threshold in front of the entrance - about 15 cm above the floor level. The ceiling should not be made too high, this will increase the heating time; it should be no more than 2 m. You can calculate the required size of the bathhouse based on the number of family members visiting the bathhouse at the same time. For one person, it is recommended to measure at least 1.3 m2 of dressing area, 1 m2 in the steam room and about 2-2.5 m2 in the washing department.
Year-round and seasonal baths will differ in size. If you plan to use it in winter, you will have to insulate the walls, floor, and build in heating, so the size will be larger.
Foundation type
Two-story baths have a greater total mass than one-story baths, and therefore require the construction of a more powerful and buried foundation. Especially if the bathhouse is built from fairly heavy material.
Baths of two residential floors today are a tribute to the modern world, which is increasingly striving for practicality and comfort. And you can build almost any type of two-story bathhouse with your own hands: we have projects and clear instructions on our website. All that remains is to purchase the necessary building materials and furniture. After all, such buildings have long been erected by the owners themselves - without the expensive services of construction companies.
We present to your attention some projects:
Water disposal
Proper arrangement of drainage is one of the fundamental aspects of the construction of a two-story bathhouse. Close attention is paid to this issue, especially when placing a source for drinking water nearby. In the absence of high-quality technical structures, sewage can seep through the ground into a source of normal water, causing its pollution.
It is optimal when there is a collector near the two-story bathhouse into which you can install your own pipe. Otherwise, the sewerage system is diverted to a safe distance, and it is better to obtain permits for its installation.
Dimensions
If the size of the plot or the financial side do not allow for the installation of a large structure, a small 4x4 bathhouse in a two-story design will perfectly perform all the functions of a spacious bathhouse complex. Of course, it is impossible to find a place for a swimming pool in it, but it is quite possible to place a plunge pool or a Japanese ofuro barrel on the attached terrace.
In another option, this place can be occupied by a barbecue area or allocated space for a solarium. Inside, you can make a separate steam room and sink with a shower, and raise the relaxation room to the second floor, and it will successfully serve as a bedroom. A small 5x3 sauna is compact and quite roomy for a small family.
If you have cramped dacha plots or characteristic relief features, you can install a long bathhouse with a small diameter, for example, 6x4. A spacious version of a two-story 5x5 bathhouse becomes a place where a large group can gather. The large format of the building allows you to create a full-fledged bath complex.
Large rooms have ample opportunities; a spacious recreation room is conveniently located there; the presence of a kitchen allows you to cook indoors and not depend on weather conditions. The steam room and sink sections have a spacious area and allow you to carry out bath procedures comfortably. Sizes 6x6 and 8x8 are no less popular, since the level of comfort with such freedom of space has no complaints.
Heating system
For a small two-story bathhouse, the ideal heating option is a brick stove. It will warm up quite slowly, but it will give off heat evenly and for a long time. Temperature stability will be maintained in the steam room, and the living quarters on the second floor will not overheat. There is no need for special heating for them - the pipe coming out of the first floor will warm up the entire room well. It will only be enough to properly insulate the walls.
{advertisement2}
But for a two-story bathhouse with a large area, one stove for winter heating of the entire building will not be enough. To do this, you need additional heating, and gas type is not the worst option.
