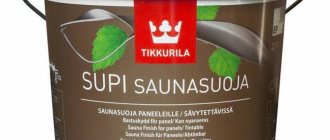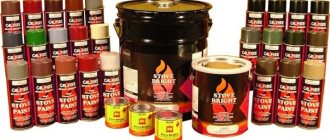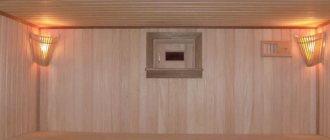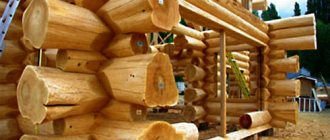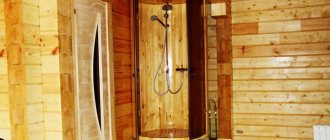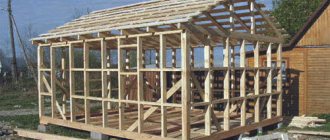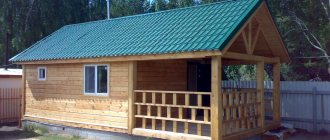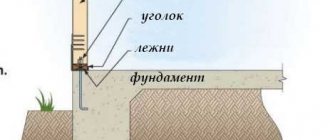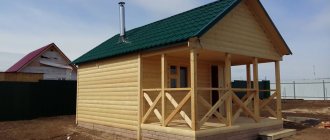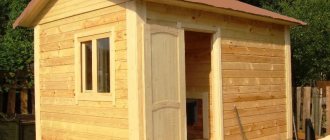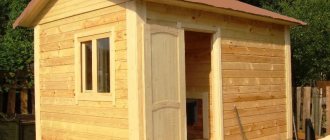Several technologies are used to build a bathhouse: frame construction and timber construction.
The structures can be erected with your own hands, or carried out by a construction company. Which bathhouse is better and more practical to use? What is better to do: build it yourself, hire a team of carpenters, order turnkey construction? How much money will be required in this or that case? It is impossible to answer these questions unambiguously. It is important to think through many details, determine all the criteria and requirements that future owners have for the bathhouse, and take into account all the financial needs and capabilities of the client.
Which design is more economical?
At first glance, you might think that a building erected using frame technology would cost much less. Is it really?
Any structure begins with the arrangement of the foundation.
Foundation options
For the construction of a frame bath
, including mobile and frame-panel, a lightweight version is used.
Such structures are lightweight structures. They weigh little and can be supported by any foundation. For these purposes, it is possible to choose the following types of base:
- shallow belt version
(prefabricated or solid). It is used in conditions of clay soil and lack of high humidity. For a prefabricated base, you need to prepare blocks of cement mortar on which the foundation will be laid. For a solid base, no preparatory work is required. - columnar concrete base
. It is erected when groundwater is present on the site. A columnar foundation is suitable for soils with a heterogeneous composition.
For a solid wooden bath, choose a more powerful base that can withstand heavy loads. A building made of timber or solid logs is much heavier.
Can choose:
- Strip option
, taking into account that a recessed foundation is being built for heavy walls. Preference should be given to solid options. They are highly reliable. Suitable building materials include brick, reinforced concrete, rubble, and rubble concrete; - Columnar base.
When constructing buildings from lumber, this option is also suitable, but the foundation itself is made more durable; - Reinforced plate.
Tolerates heavy loads well. When the soil shifts, neither the foundation nor the building is deformed;
Important!
Due to the high cost of materials, a solid reinforced slab is used as a base very rarely! It is used for heavy buildings. If the construction budget is limited, it is better to choose another cheaper option.
- Screw piles.
Very well suited for moving or wet soil. Can withstand heavy weight structures. Read more about piles here.
Walls and interior decoration
After the foundation has been chosen, construction of the walls begins.
Frame structures are sheathed from the inside with special panels or boards. Thermal insulation is laid in the walls in 1 or 2 layers. The most common types of insulation on walls are polystyrene foam, glass wool, mineral or ecowool, installation of vapor and waterproofing. There are several opinions about which insulation is better. We do not recommend non-eco-friendly materials such as polystyrene foam and cotton wool containing phenols. If the material smells, it means it releases chemicals that will definitely not be useful in a bathhouse! More about insulation here.
The walls are additionally sheathed with finishing materials, both inside and outside. The most popular of them: siding, block house, lining. While the walls are insulated either from the inside or from the outside. At the same time, the insulation of baths of different types: brick, block, wooden - has some features.
Please note!
Despite the fact that constructing a building using this technology will not require significant financial expenditure, the full construction cycle, taking into account all materials, insulation, and finishing, can cost a significant amount!
If we are talking about the construction of a completely wooden structure, then the construction itself will cost more than the option with a lightweight structure. You just need to purchase the necessary lumber, it can be the following type of timber:
- planed;
- profiled;
- glued.
Profiled laminated veneer lumber is much more expensive than regular timber
For your information!
The price of the material depends on the method of its processing and the type of wood from which it is made. Double or timber with thermal insulation will cost much more than other options!
If the structure is built from glued or profiled timber, there will be no need to purchase additional materials for wall insulation or finishing. But, if the walls are built from lumber of natural moisture, insulation cannot be avoided. In addition, they look unsightly, so finishing work must be carried out.
It turns out that much less materials will be required for the construction of a light structure and the cheapest of them can be used. But the finishing itself, insulation and fastenings can require significant costs.
Bathhouse made of timber - pros and cons
Undoubtedly, in deciding which bathhouse is better from timber or frame, from the point of view of traditions and classics, the first option wins. The structure is based on a log house. It is based on a foundation, strip or other type suitable for the terrain conditions. At the same time, modern technologies for the production of building materials allow the use of 4 main types of timber:
- Standard.
It is characterized by low cost, but if not prepared correctly it can shrink, deform and crack, worsening the operational parameters of the structure.
- Profiled.
It has a higher price, but makes it possible to create a log house with better strength than in the case described above.
- Glued.
Quite an expensive option. Allows you to create a reliable, durable structure.
- Combined.
It is characterized by aesthetics, durability and high thermal insulation parameters.
Bathhouse made of timber, attached to the house Source thewalls.ru
Which one is easier to build?
A frame bathhouse is built faster and is easier to erect . Its design gives greater freedom for interior planning and finishing. This advantage is not the only advantage inherent in frame buildings.
The construction of a structure from a solid log is a more labor-intensive process , requiring significant effort and time.
Variety of architectural forms
Baths are usually built in a regular rectangular or square shape. For this form, it does not matter what technology was used to build the structure.
Photo from the website ]Modultron[/anchor]
If we are talking about building an original shape - polygonal, with curves, complex shapes, with decorative elements, it is better to give preference to frame technology.
Constructing buildings of unusual shapes from timber is much more difficult and expensive.
Possible defects
If all stages of construction are carried out in compliance with technology, no defects should appear. The table below shows possible defects and ways to prevent or eliminate them.
| timber | Frame |
| In a timber building, cold can come from cracks at the joints of the crowns. They appear when insulation is of poor quality, or if the lumber initially had high humidity and decreased in size as it evaporated. | When constructing walls, cavities (cold bridges) may form. In a frame building, cold bridges can run across the entire thickness of the wall. To cover them, an additional layer of insulation is applied. |
| Solid lumber can dry out over time. Cracks appear on it. If treated incorrectly or untimely, bugs may appear in the tree structure. | If the insulation was installed incorrectly and not hermetically sealed, the vapor barrier was damaged and the material began to get wet, and the room would begin to rot from the inside. To avoid such problems, you need to properly arrange the ventilation system and use only high-quality materials for insulation. |
Important!
Correcting defects in the walls of a frame bath requires opening the structure and removing the finishing. This is quite an expensive process!
Briefly about the main thing
When deciding what kind of bathhouse should be - made of timber or frame, what to choose so as not to go beyond the budget and not infringe on personal preferences, it is necessary to take into account the following series of criteria:
- Estimated amount of expenditure.
- When will the operation take place - in summer or winter.
- What are the terrain conditions?
- What are the parameters of the future construction - dimensions, arrangement, design.
- When will construction be completed and operation begin?
Frame baths are built easier, cheaper and faster, but safe, good insulation can cost a hefty sum. An analogue made of timber takes longer to build, but it does not require insulation, and it can do without finishing. A favorable healing microclimate is created inside such a bath.
Ratings 0
Construction time
A log structure requires shrinkage. Usually its period is one year. After this, finishing begins.
If you don’t want to wait that long, the only construction option is frame technology.
A lightweight foundation can be built in one day and installation can begin the next. Depending on the size of the bathhouse, its construction period can take from one to several weeks. However, finishing will also take about a week. As a result, you will be able to use it after one month.
So, if a bathhouse is needed in a month, a light building is built. If speed is not an important criterion, you can build a solid building from timber.
Advice!
It is best to use winter materials for construction work. In winter, sap flow in the trees stops and excess moisture freezes out under the influence of subzero temperatures. Natural shrinkage occurs faster.
Advantages of a log steam room
A timber structure is a solid, dense structure that will last a very long time in any climatic conditions.
Timber is a type of log used by ancestors in the construction of bathhouses. Of course, lumber material is not cheap, but if you compare the costs with the irrefutable advantages of this material, it becomes clear that a real powerful wooden structure is more profitable than “liquid” prefabricated structures.
Advantages:
- beautiful appearance that does not require extra costs for finishing work;
- ease of installation - the timber masonry is equipped with grooves necessary for strong fastening;
- speed of construction.
The material prevents the penetration of excess moisture into the holes between the beams, which guarantees the absence of rotting at elevated bath temperatures. A bathhouse made from solid wood compares favorably with competitive materials.
Timber is a lumber that is excellent for a bathhouse because it does not require additional finishing costs, is easy to install, prevents wood from rotting, and is quick to install and stable.
timber
Operational problems
The negative aspects and difficulties of operation come down to the installation of high-quality thermal insulation and the ability of the building to retain and accumulate heat.
Important!
The main heat losses occur due to poor insulation of the floor, ceiling, cracks in window and door openings, and through improperly installed ventilation! An important factor is roof insulation.
If the construction technology was followed and all the nuances were taken into account, it does not matter what technology the construction was used.
Video
To complete the picture, you can watch the user’s opinion; this video will help you draw conclusions.
Construction of a bathhouse using logs
Logs for the construction of bathhouses and other similar structures are also created from coniferous and deciduous trees. In most cases, softwood lumber is used as the raw material.
Wood processing is carried out in different ways. Here are some of them:
- Calibration. Using special units (machines), the material is given a cylindrical shape. Rounded elements are easy to use and more aesthetically pleasing than other types of similar products.
- Manufacturing of structures using planing. The wood is processed using an electric planer. Thus, it takes on a conical shape. Lightweight and attractive to look at. Planed products are used for the construction of a wide variety of buildings. Including for the construction of a bathhouse.
- Scraping. Another popular technology for making logs. It consists of removing the top layer of wood bark and removing the bast using sanding. Stable and very durable material.
The advantages of wooden products are considered to be light weight, high resistance to external irritants and temperature changes, environmental friendliness, good level of sound insulation, and low thermal conductivity. All these qualities allow you to use logs when building your own soap house.
Which one is warmer?
A properly insulated frame bathhouse warms up well. Panels laminated with foil on one side retain heat well. The doors to the steam room need to be vapor-proofed, and the front door also needs to be waterproofed. The greatest attention is paid to the insulation of the steam room.
However, the frame cannot accumulate heat; it is not heat-intensive, unlike timber. If you stop heating such a bathhouse, the room will quickly cool down. On the other hand, due to the same heat capacity, it will take more time and fuel to warm up the frozen timber.
Important!
During the cold season, the performance characteristics of baths are significantly reduced: the room cools very quickly.
Good quality timber is able to maintain high indoor temperatures for a long time. If its quality does not meet the standards, cracks and crevices will gradually appear inside, through which cold air will enter the room. The defect can be eliminated by re-caulking.
Windows can be installed to ventilate the room. The main thing is that they are small and not located too high from the floor, so that warm air does not escape through them.
Features of the installation of heated bath floors
Depending on the operating conditions, technical features of the bathhouse, and the structure of the foundation, options for installing a heated floor system are used.
The water floor operates on the principle of a closed pipeline loop. A liquid-type coolant circulates through it, which is driven by a special pump. The coolant can be ordinary water or antifreeze, ethylene glycol. The system demonstrates a high level of heat supply and creates comfortable conditions in the bathhouse.
An electrical type system is created using infrared mats made of film and cable floors. Each option has a number of features during commissioning and installation, which must be taken into account by the technicians during installation.
The water system requires additional installation and constant operation of the pump, the use of plastic or copper pipes, and fittings. Despite the installation costs, a water heated floor pays for itself in just a few years, which distinguishes it from its electric counterpart. Installation using infrared or cable heating is cheaper, but affects energy consumption.
Repairs with cables look similar. An infrared floor would be a practical and reliable option. Damage to one area will not affect the functioning of the equipment. The film type does not require a wide screed, which is practical in operation. Installation of heated floors for baths is carried out using special heat-insulating materials based on a cement-sand mixture and dry screed. The front side of the covering is laid on the top part. In some cases, additional waterproofing is used. A thick film of polyethylene, mineral wool, expanded clay or penofol is used.
Which one is more environmentally friendly?
A bathhouse made from natural logs is always more environmentally friendly. It has a characteristic smell of fresh wood. It's a pleasure to be in it. She “soars and gives health.”
The frame is insulated with insulation containing various artificial materials. Only its supporting structure, the frame itself, will be environmentally friendly.
Glued laminated timber contains chemicals. Obviously, a building made from natural lumber meets these parameters best.
Facing
When choosing laminated veneer lumber or logs, you should also consider possible cladding options. In this case, both materials allow for some finishing. The only question is how difficult it will be. The situation is simpler with timber, because there is no difficulty in attaching finishing elements.
Sustainability
The level of resistance to bad weather conditions is not particularly high for both materials. Both timber and logs succumb to dampness over time and become grayer. But still, the “wild” tree is in the lead here, since there is no damage to the growth rings, and the structure of the trunk remains intact.
As you can see, naturalness and environmental friendliness when choosing a building material do not guarantee the highest quality. As can be seen from the comparison above, a log is inferior to timber in several respects, which is quite significant. But still the final choice remains yours. For the construction of your building, you can choose, for example, profiled timber or logs. Good luck with your construction work!
Additional Tips
And finally, a few more tips:
- When choosing the size of the bathhouse, you must take into account that it can accommodate at least two people. The room should not be less than 10 sq.m.
- The steam room should be larger than the dressing room.
- Ceiling height - 2 m.
- Windows and doors should be smaller than standard sizes.
- The threshold in the bathhouse should be high, about 20 cm.
If you follow the recommendations for construction, insulation, and finishing of a frame bath, it will serve the owner for many years.
- Economical do-it-yourself panel bath
- How is a floor installed on wooden logs?
- Features of a wooden floor
Based on the results of all of the above, we can conclude that profiled timber for the construction of a bathhouse is objectively better . It is more technologically advanced, easier to work with, lighter and warmer than logs.
However, many people like rounded logs because of their appearance . And according to all the criteria described above, this material is not critically behind timber. Therefore, if you like a log, it is not only possible to build from it, but also necessary. Moreover, modern technologies and developments in this area compensate for many of the disadvantages of rounded logs - shrinkage, cracking and other advantages and disadvantages equally, so that it looks like an objective comparison)
The frame is built faster than others
A lumber frame does not reduce its vertical dimensions over time as much as a log house or block bathhouse does. The ability to construct partitions and cladding walls immediately after the construction of walls, without waiting for the completion of the shrinkage process, greatly reduces construction time.
Frame bath: pros and cons
In addition to quick construction, a frame bathhouse is distinguished by its relatively low cost. You can save on foundations for light walls, on delivery and unloading of non-massive building materials.
Almost the entire scope of work on assembling the walls of a frame bath can be done alone, except for bringing the assembled frame frames into a vertical position. The construction technology does not require any special skills; work can take place under fairly cramped conditions.
Information. For load-bearing frame elements, many people prefer spliced boards to beams.
A frame structure is easier to dismantle than others and reassemble in a new location. Frame bathhouse or timber bathhouse - which lends itself better to relocation? Both buildings are formed by detachable connections of elements. But reconnecting a solid timber structure is just as labor-intensive as assembling it.
The frame can be disassembled into frames and into smaller parts. Nothing prevents you from increasing the thickness of the frame (if the width of the grillage or strip foundation allows), adding thickness to the insulation, or replacing it with something completely different.
Due to the predominance of insulation in the volume of the structure, the frame bath is famous for its low weight and high heat saving. A prerequisite is high-quality wind protection (the air permeability of thermal insulation affects heat loss) and vapor barrier (humidifying the insulation dramatically increases its thermal conductivity).
A cobblestone bath without a layer of insulation is colder than a frame one.
The difference in the thermal conductivity of wood and, for example, mineral wool, is visible in a frame building: on the inner surface of the frame wall, in places where wooden beams are located under the cladding, a thermal imager detects zones of low temperature.
Frame baths - disadvantages:
- fire hazard;
- fast cooling;
- lower load-bearing capacity of walls than that of brick, block, log baths.
Turnkey steam room, why aspen?!
Aspen is the most common material in the construction of baths. Have you ever chopped wood? If you come across a dry aspen log, you will suffer so much with it that you will be reluctant to pick up a cleaver. When dry, aspen, as they say, rings, which means it has much less chance of rotting. For those who like to take a good steam bath, it would also be a good idea to make the shelves out of aspen; it doesn’t heat up well and sitting on such a shelf you won’t get burned. The complete absence of resin drips, together with the magical spirit living in it, makes it even more comfortable. They say about the aspen bath that it can relieve pain.
Article on the topic: Why you get banned from your avatar
Comparing the advantages and disadvantages of houses
Just as there is no yin without yang, so there cannot be merits without faults; Both houses built from timber and frame houses have them. Trying to determine whether a beam or a frame is better for building a house, they compare the features of the buildings:
Pros and cons of timber houses
The use of profiled or laminated timber is in most cases more practical than its raw counterpart, which is prone to deformation. The advantages of a structure assembled from a timber constructor are:
- Thermal insulation.
Wooden beams produced and laid using technology have good thermal insulation properties. It reliably maintains the microclimate of the house, protecting the interior space from cold in winter and from heat in summer. If the facing and thermal insulation materials are selected correctly, the walls “breathe”, ventilating the rooms.
- House cost.
Very attractive, given the availability of wood and the ability to refuse finishing.
- Durability.
A log house built according to the rules does not require repairs for decades. To increase its lifespan, it is treated with compounds that protect against moisture, fungus and pests.
Source oooarsenal.ru
A fireplace in timber housing is not dangerous
- Safety.
To protect against fire, the timber is impregnated with a fire retardant (a substance that retards combustion). In case of fire, this will help gain time to evacuate people.
- Aesthetics.
Log houses are always in trend, polished wooden walls attract with their naturalness.
- Vapor permeability.
Only horizontally glued timber has it, in which the lamella boards and the layers of glue between them are oriented horizontally. Vertical laminated timber is completely airtight.
The disadvantages are:
- Shrinkage.
Time must pass for the wood to dry out and for the house to take its final dimensions, decreasing by 3-10 cm. According to technology, the active process can take 3-6 months, if the timber is damp - more than a year. If you finish while shrinking, it will be damaged.
About the comparison criteria in the video:
- Raw materials for the home.
Not everyone can independently determine the quality of lumber. In order not to make a mistake, you should contact companies with extensive experience and quality certificates for their products.
- Subtleties of insulation.
At the construction stage, the walls are carefully caulked; The procedure may need to be repeated after shrinkage. To avoid getting a thermos house, do not use polystyrene foam or expanded polystyrene for thermal insulation. They trap steam and air, preventing the walls from “breathing.” Mineral wool has the best thermal insulation and vapor permeability properties.
- Glued wood.
It has high strength, which affects the price and sometimes eliminates the advantage of a lightweight foundation. If during production you use not a harmless wood glue, but a toxic (cheaper) option, the walls will emit formaldehyde.
Pros and cons of frame buildings
Capital frame houses have undoubted advantages:
Construction time. Attractively short - the construction cycle is 1-4 months. All elements are of factory quality, assembly takes place without delays or downtime, no additional adjustment of elements is required.
Source rdv-immo.logic-immo.com
Frame buildings attract with the speed of construction
- Reliability.
Frame houses are widespread in Europe and America; they are built everywhere in Canada, which has harsh winters.
- Saving.
Wood is used mainly for the frame, which reduces the cost of construction. The wall consists of a frame, insulation and sheathing; there is no need for finishing work. Frames are also characterized by cost savings during the heating season.
- Communications.
They are easily hidden in the walls, unlike wooden houses, where you have to leave gaps between the wall and the finishing, and many people prefer to lay the wiring openly.
About how much it costs to heat a frame frame in the video:
Disadvantages of frame construction:
- Novelty.
Many do not want to take risks, noting that modern frame technologies have not been tested by time.
- Deception.
Unscrupulous enterprises deceive customers by trying to reduce production costs (for example, by reducing the thickness of the profile). The quality of the design is declining, as is the trust in the technology. The manufacture and construction of frames should be trusted to a reliable developer.
- Poor quality materials.
Chinese-made products can become a source of formaldehyde indoors.
Source ok-berta.ru
Both frame and timber houses will reliably protect from frost
Criterias of choice
Which bathhouse is better to build, frame or timber - everyone decides for himself. However, there are rational selection criteria for each option.
A sauna on a frame is better suited in the following circumstances:
- It is necessary to complete construction as quickly as possible.
- When there is no time to wait for the material to shrink before finishing.
- There is no need to create a permanent structure.
- There is no possibility of attracting special equipment and complex equipment.
- There are no conditions for the formation of a full-fledged foundation.
It is better to build a structure made of timber under the following conditions:
- It is necessary to build a traditional Russian bathhouse in a classical design.
- The steam room will be used for health and therapeutic procedures.
- Lifting equipment and a construction team will be available during construction.
- The supplier is ready to provide properly prepared and dried timber.
- There is a time and place to build a solid foundation.
- The finishing of the premises and façade can be completed by next season.
Advice! Before you decide what kind of bathhouse, frame or beam it will be, and begin its construction, you need to carefully consider the budget of the entire enterprise. As a rule, only a third of its volume is spent on the main material. The rest is spent on finishing, insulation and hiring a team with equipment.
Watch in this video which is better - a frame or timber bath:
