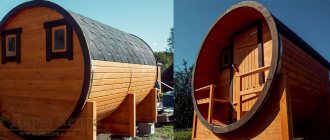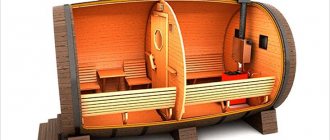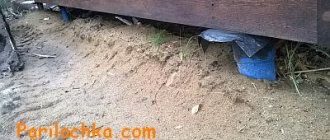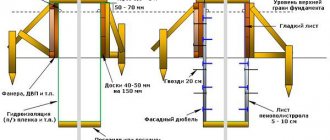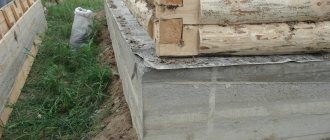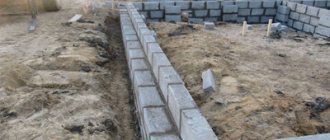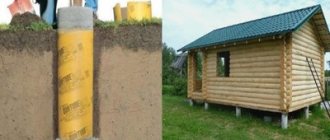Before purchasing or assembling a barrel sauna yourself, the question arises: is a special foundation needed for a barrel sauna and what can it be placed on? The questions are correct, let's figure out together what to install a barrel sauna on and what options there are.
The weight of a barrel sauna can be from 750 kg for the MINI model (2-meter steam room), to 2250 kg for a 6-meter barrel sauna of the Okta Exclusive model (with a side entrance). Therefore, you need to pay attention not only to leveling the site for the bathhouse, but also to building a foundation for its base stands.
Now we will look at several options for the foundation for a barrel sauna that can be made on your site.
Do-it-yourself barrel sauna
- What is a barrel sauna and what does it look like?
- How to make a round bathhouse yourself: choose the type of structure
- Which material is better
- How to make a foundation for a barrel sauna with your own hands
- How to assemble a barrel sauna: building walls
- Installation of doors and windows
- Erection of the roof
- Installation of drainage and other elements
- Selection and installation of the furnace
- How to insulate a barrel sauna
- How to install a barrel sauna on the site
A compact homemade barrel sauna, which does not take up much space on the site of a summer house or country house, instantly attracts attention due to its non-standard shape.
This is the best option for those who have long dreamed of having their own steam room, but for various reasons do not dare to begin the first stage of construction. Due to its small size and fast heating, a design of this type allows for significant fuel savings, and this is far from its main advantage. You can build such a structure yourself by choosing the material and design of the room. Read about how to make a round barrel sauna with your own hands in our new article.
- 1. What is a barrel sauna and what does it look like?
- 2. How to make a round bathhouse yourself: choose the type of structure
- 3. Which material is better
- 4. How to make a foundation for a barrel sauna with your own hands
- 5. How to assemble a barrel sauna: building walls
- 6. Installation of doors and windows
- 7. Construction of the roof
- 8. Installation of drainage and other elements
- 9. Selection and installation of the furnace
- 10. How to insulate a barrel sauna
- 11. How to install a barrel sauna on the site
Article on the topic: What is the difference between Finnish and Russian baths
What is a barrel sauna and what does it look like?
The barrel-shaped system is a cylindrical structure located horizontally. It can also be installed vertically, but most often site owners prefer to choose the first option, since the horizontal layout allows you to equip not only a steam room inside the structure, but also several other additional rooms. It is lightweight and portable.
Due to its compact size, such a steam room will not take up much space on the site; for its construction you will need an area no larger than 8-10 sq.m. The round shape allows you to warm up the barrel sauna in just 20 minutes; after this short period of time, the temperature inside will rise to 90 degrees. Inside a steam room of this type, a thermos effect is created, providing an opportunity for those who want to significantly reduce fuel and electricity costs.
Making a barrel sauna with your own hands is a very profitable project. Compared to another type of steam room, a barrel-shaped structure will cost much less. In addition, it can easily accommodate at least 6 people. The owner of the site can independently think over the design and decoration, and also choose the type of steam room from several available types, taking into account his own preferences.
There are three types of this steam room:
- Russian, consisting of two rooms: a steam room and a washing room;
- a dry steam sauna, which will require a special plunge pool filled with cool water;
- Japanese steam room called ofuro, which is a wooden hot tub heated by a stove.
Definition
A barrel sauna is a non-stationary structure consisting of composite modules. Its area does not exceed 6 meters.
Despite its external compactness, this is a full-fledged bath complex with three necessary sections: a locker room, a steam room and a bathing room. The most popular is a three-section 5-meter bathhouse, which can comfortably accommodate 6 people.
The minimum size of this structure is 2 meters. It includes: a room that combines the functions of a steam room and opportunities for swimming, and a dressing room
It is important to note that all measurements are given taking into account the span of the porch.
How to make a round bathhouse yourself: choose the type of structure
A traditional Russian steam room should consist of two compartments and include a steam room and a washing room, between which a compact stove is installed. When erecting such a structure, you need to remember a slight slope and install a water drainage system in the floor. The stove is supplemented with a tank in which water is heated, and its firebox is fenced off to protect it from steam.
To build a dry steam sauna, you will need less space, since such a steam room consists of one compartment. After staying in such a steam room, you need to plunge into cool water, so a font is placed near it if there are no natural bodies of water nearby. There is no need to install a drain in the sauna, since there is practically no water inside the room. For internal equipment, wide benches and a small stove will be enough; this is useful to know for those who want to find out how to make a barrel sauna.
Article on the topic: Is it possible to heat a bathhouse on Ivana Kupala?
A simple Japanese ofuro does not have a roof; it is a small wooden font that is installed on a small wooden base. Inside it there is a bench and a stove protected by a partition. The stove can not be installed in the font itself, but simply connected to it from the outside using pipes to save free space. Building a barrel sauna in the Ofuro style with your own hands takes much less time.
Roofing: to build or not
Among the examples of baths of the type in question, you can find a variety of options. Often they have no roof at all. This solution is cheaper and takes less time to build. However, such a structure is less protected from external factors (for example, from precipitation and wind) than one that has a roof. There are many roofing materials available in the market that are inexpensive and of high quality.
Thus, bitumen shingles are very popular in low-rise construction today. Its sheets are attached to the base of the roof with nails and then glued together. In this way, you can prevent leaks, protect the wood from moisture, and therefore extend the life of the entire structure.
Which material is better
When answering the question of how to build a barrel sauna, you should first decide on the material from which it will be made. It is extremely important to select the appropriate timber option before construction begins. Experts do not recommend choosing coniferous trees, since when heated they produce resins that burn the skin. The main exception is cedar, which has excellent characteristics.
Cedar boards are durable and resistant to high temperatures, have a long service life, are not deformable, and do not develop cracks. This array has aromatherapy and healing properties. For the construction of a steam room, linden wood is well suited; it is easy to process; in addition, it also has a positive effect on the body.
Those who want to learn how to make a barrel sauna with their own hands should take into account that linden buildings retain heat excellently, but if not properly processed, wood of this type can be subject to rotting and the formation of fungi. Another popular option is a wooden steam room made of aspen; this material is recognized as the most budget-friendly and retains its original appearance for a long time. To build a steam room, you should not choose birch, fir and alder wood.
How to make a foundation for a barrel sauna with your own hands
Project development and construction always begin from the foundation. A barrel-shaped steam room cannot be placed on soil; for the foundation you need to choose a flat platform, which is filled with concrete; it can also be paved with gravel or paving slabs. The easiest way is to remove a layer of soil at least 20 cm high, prepare formwork and a sand cushion (10 cm), put reinforcement on top and fill the base with concrete, then wait 3 weeks until it hardens.
Article on the topic: How to decorate a bathhouse from the inside
Afterwards you need to make a base of wood:
- Prepare two, three or four boards by marking each one and cutting out a recess on it that matches the size of the building's contours.
- Cut out the stands, install one of them under the entrance door of the steam room, the second under its back wall.
- Firmly fasten the two supports to each other, forming an even structure.
How to calculate diving depth
The depth of immersion of screw piles is determined by the depth of dense layers of soil. Attempts to use “hanging” screw piles usually end in gradual subsidence or deformation of the grillage, leading to the destruction of the external walls.
The usual calculation of the bearing capacity of the soil gives quite accurate data, but they only show the current situation on the site. When the situation changes—rising groundwater levels, seasonal shifts, and the occurrence of frost heaving loads—the calculated data becomes irrelevant.
Therefore, the only correct and effective solution to the issue is test drilling or, at a minimum, driving a test pile . The depth at which contact with solid layers occurs is the desired value.
How to assemble a barrel sauna: building walls
A do-it-yourself barrel-shaped sauna is easy to assemble yourself if you have all the necessary materials. First you need to prepare the outer and rear walls, where there will be small windows and a doorway. Then you will need to mark and prepare the boards intended for cladding the walls of the future structure. Special grooves are made in them at the level where the rounded “bottoms” will be mounted.
The width of such grooves should be equal to the thickness of the boards for the walls, the depth is at least 8-10 mm. If the building has not one, but several rooms, grooves must be cut in three places to install a partition separating the rooms. When making a barrel sauna with your own hands, it is extremely important that all the parts fit perfectly together.
The “bottoms” of the barrel are its basis and are fixed on a stand; they can be made as follows:
- Assemble an even square from boards and bars.
- Draw and mark a circle on it with the base in the middle, then cut it out using a jigsaw.
- In the finished circles, mark and cut openings for windows and doors, then, for reliability, reinforce them with bars around the perimeter.
Installation of doors and windows
One of the most important rules of the instructions on how to build a barrel sauna with your own hands is to maintain complete tightness in the room. Only in such a situation will bath procedures be truly effective, and the heat will remain inside the sauna.
The manufacture of doors and windows for a steam room should be entrusted to specialists, providing them with do-it-yourself drawings for a barrel sauna and the dimensions of the openings. You can place an order at one of the companies specializing in the manufacture of baths of various types.
Article on the topic: How to properly make a strip foundation for a bathhouse
Basic principles of care
Caring for a barrel sauna is simple, but everything needs to be done regularly, then it will delight its owners and their guests for many years.
After each use of the sauna you must:
- clean the room from leaves, other remains of brooms and debris;
- remove excess water;
- in the summer, ventilate, leaving the front door open for a while;
- in winter, ventilate through the ventilation holes.
BATH-BARREL. PRICE. PROS. COMPARISON WITH A BAR BATH.
Erection of the roof
Taking into account the design of the future building, it may be provided with a roof. When the walls, “bottoms” and base for the barrel sauna are ready with your own hands, you can make a roof for it, choosing a gable structure on rafters, or another option.
The roof can also be made of soft roofing or metal sheets that are placed on a waterproofing coating. For those who want to know how to attach a small dressing room to a barrel bathhouse or add a veranda to it, it is better to develop a project for the future structure in advance.
Installation of drainage and other elements
In a traditional sauna barrel made with your own hands from boards, a system for draining water must be created. Small recesses in the floor designed to drain excess water will not help if the bathhouse is used frequently. Due to the accumulated moisture underneath, rot and fungal deposits can form, which will ultimately lead to an unpleasant odor, rotting of the flooring and failure of its structure.
photo from the website banka.ru
To prevent this process, the foundation for the sauna barrel is mounted with your own hands at a slight slope to the rear. At the end of the washing room, a simple drainage system is installed, this is a hole with a pipe connected to it leading to a pit for draining water. It is necessary to take care of the insulation of this pipe, since it may not withstand temperature changes. The floor of the building must be straight, for this purpose it is covered with flooring, then no water remains on it, and the moisture evaporates as quickly as possible.
Nuances of arrangement
The internal arrangement of the sauna-barrel is determined by the needs and capabilities of its owner. If the bathhouse is planned to be used only in the warm season, insulation will not be required. Otherwise, it is necessary to insulate the walls with basalt wool, and in the lower part it is better to use penoplex that is not afraid of moisture.
In addition to the shelves in the steam room, it is necessary to make benches and a table in the dressing room. If there is a rest room, it is also better to equip it with wooden furniture that is not afraid of moisture.
The surfaces of walls and furniture can be impregnated with linseed oil or special compositions for baths.
It is imperative to equip the oven with protective guards to prevent burns.
For relaxation in the summer, a canopy-veranda is equipped at the entrance. To do this, the roof and wall boards are released above the entrance end wall.
Selection and installation of the furnace
When building a barrel sauna with your own hands using a frame or other technology, special attention should be paid to the installation of the stove. In most cases, an electric heater or a conventional metal stove is installed inside the building, which runs on various types of fuel and can be wood or gas. During installation of the furnace structure, it is necessary to ensure the presence of a reliable exhaust pipe.
It is extremely important to comply with all fire safety standards during the installation process to prevent accidental fire of the structure. In those places where the stove and pipe connect to wooden walls, it is necessary to put thermal insulation material. The pipe passage is additionally equipped with basalt mats so that the heating elements do not come into contact with the wood of the walls and decoration.
Furnace installation
When purchasing a stove for a barrel sauna, you can opt for both wood-burning and electric stoves. The range of varieties and prices is very wide. Wood stoves are good for those who are lovers of wet steam. In addition, this option is acceptable if electricity is not planned.
Frame bathhouse: pros and cons, construction nuances
An electric furnace must have electrical wiring. At the same time, when choosing, you should definitely pay attention to the fact that the stove is suitable for a standard electrical network, the voltage of which is 220 V. If we talk about the power of the device, it is better to give preference to those designed for 6 kW. This type of stove will undoubtedly be attractive to those who prefer dry steam.
How to insulate a barrel sauna
If the steam room will be used in winter, the building is insulated from the outside with special heat-insulating materials. This procedure will help prevent excessive fuel consumption in the winter. The choice of finish can be entrusted to specialists who will install a vapor insulation system.
Article on the topic: Is it possible to go to the bathhouse?
Photo from the site How to build the sauna of your dreams
How to install a barrel sauna on the site
When the foundation is ready, a fully assembled steam room structure is installed on it and secured using special grooves. All necessary communications, including drainage and the furnace, must be connected and installed after the barrel is securely fastened. Often the structure is supplemented with metal hoops and other details, for example, a veranda.
The question of how to build a round bathhouse with your own hands will definitely not confuse a person who has the necessary information. In this article, we tried to describe the main stages of the work and assembly of this unusual structure, the main feature of which is its non-standard shape and compact size.
Foundations
The foundation for a barrel sauna is optional. It can be installed on any flat surface that prevents wood from contacting the soil. This can be a platform lined with paving slabs, poured with concrete or covered with gravel. However, on soft soils, on soils with high humidity or with a large difference in the horizontal soil level, a solid foundation will be required - screw piles or a monolithic slab.
Option 1
Paving slabs
This type of “foundation” is suitable for flat areas. Suitable for dense and medium-density soils. Paving slabs measuring at least 300 by 300 mm are purchased in quantities corresponding to the number of support points of the base legs of the bathhouse.
Option 2
Longitudinal beams
This installation option is suitable for dense and medium-density soils and level ground. The most affordable option for installing a barrel bath on two beams, measuring 100 by 150 mm. The timber is treated with anti-rotting compounds and painted to match the color of the base legs of the bathhouse. If desired, paving slabs or bricks are laid under the beam (at the intersection of the legs of the bathhouse with the beam).
Option 3
Concrete blocks
Concrete blocks are used for ground slopes up to 20 cm. They are used for dense soils and medium-density soils. Concrete blocks are installed under the base legs. Their number depends on the number of support points of the base legs of the bath. The number of blocks can be reduced by installing timber (100 by 150 mm) connecting the blocks.
Option 4
Filling with crushed stone
Filling with crushed stone is used on a slight slope. Used for dense soils and medium density soils.
Option 5
Paving slab area
Suitable for slopes up to 20 cm between corners. Used for dense and medium-density soils. We mark a rectangular platform with sides equal to the width and length of the barrel bath. Further along the area, sand is poured 20 cm thick into the prepared “trough”. Then the sand is compacted or spilled with water, leveled and paving slabs are laid.
Option 6
Monolithic slab
Solid monolithic reinforced slab with a thickness of 100 - 150 mm. It is used when the soil is skewed no more than 50 cm. Used for soft soils and medium-density soils. We mark a rectangular area with sides equal to the length and width of the barrel bath, remove the turf, make a crushed sand cushion, knit reinforcement and pour concrete.
Article on the topic: Is it possible to install a fence in gardening?
Option 7
Screw piles
Screw piles are used when there is a large difference in the horizontal ground level. Used for soils of medium density, soft soils, soils with high humidity. Such a foundation can be installed on water.
The piles used are: length from 1 to 2 m, wall thickness 5 - 6 mm, cap plane size 200 by 200 mm.
The site is marked according to the foundation drawing for the selected bathhouse. Screw piles with caps are screwed in, onto which two beams with a minimum cross-section of 100 by 150 mm are laid. The timber is treated with antiseptic agents and, if desired, painted to match the color of the base legs.
Types of piles and which ones are better to choose
There are different types of screw piles:
In addition, they differ in the diameter and length of the barrel and the type of blade. The choice of screw piles is made based on the properties of the soil and the weight of the building.
For an ordinary family bathhouse, measuring 6:4 m, made from rounded logs or timber, weighing about 5-7 tons, single-bladed screw piles with a diameter of 57 or 76 mm are quite suitable.
Their permissible load per unit reaches 1 and 2 tons, respectively, which is quite acceptable for such a building.
Types of foundations for installing a barrel sauna
The main task of the foundation is to raise the bathhouse from the ground. This way it will not absorb moisture and will last a long time. The base of the bathhouse is treated with a special antiseptic, which repels moisture and does not allow the bathhouse to absorb dampness. However, no antiseptic will help if the bath comes into contact with the ground.
Also, proper installation of the bathhouse will protect it from distortions and distortions, which will subsequently lead to the doors not closing tightly and allowing heat to escape from the room.
A reliable foundation will help the Bath last as long as possible.
Why should you choose screw piles for self-installation?
The choice of screw piles is determined by their safety for surrounding buildings.
In addition, screw piles can be driven into the ground independently, which allows you to work at a time convenient for you and significantly save on hiring a special team.
The installation technology is extremely simple and does not require preliminary site planning, which is a big plus. Excavation work takes time and subsequently requires a lot of labor to improve the site, so the opportunity to skip this stage is very attractive to any owner.
Popular types of foundation
If you want to buy a bathhouse, you will definitely be faced with the issue of choosing a foundation. Below we have described all possible options.
- The most inexpensive option for installing a barrel bath is installation on a beam with a cross-section of 150x100mm (beams are sold from the manufacturer). The timber is taken the same length as the bathhouse itself. Before this type of installation, the installation site is leveled as much as possible. A waterproofing material that does not allow water to pass through is placed between the ground and the timber. The disadvantage of this foundation is that the timber will need to be replaced every 5-10 years when it deteriorates.
- Another simple option for installing a barrel bath is installation on large paving slabs. Its size should not be less than 0.4x0.4 m. The tiles are laid either under the legs themselves (and connected by timber), or in path-lines along the length of the entire bathhouse. Before laying the tiles, the installation site is prepared in advance. The top layer of earth is removed down to the ground, sprinkled with sand, compacted and filled with water. Then gravel is poured, and after all the above manipulations, tiles are laid out on the level. For these works, it is best to contact qualified specialists for high-quality laid tiles, exactly according to the level.
- Installation of a bathhouse on a platform that is completely tiled. The complexity of this option is that it is necessary to carefully consider the place for draining the water, taking into account the possibility of soil heaving during the rainy season, and, as a result, changes in the geometry of the site. It is necessary to follow the correct technology for laying tiles, and also understand that with the onset of frost, the tiles are covered with ice, which is an increased danger when walking on them.
- Installation on foundation blocks. Here, just as in the methods listed above, you need to carefully prepare the installation site (remove the soil layer, add sand and gravel). Legs are then installed on the blocks. This method is good, but differs in that the foundation blocks do not give a very picturesque look.
- Last but not least, the method is to install a barrel sauna on galvanized screw piles. Such piles make it possible to install a bathhouse in virtually any soil, free you from heavy and expensive work with the ground, and do not disturb your site design, which, in turn, does not need to be leveled. The piles are reliable and last for many years. They can be installed in any season - be it summer or winter. Piles are installed by screwing into the ground below the freezing level.
We consider this method to be the best and recommend it to our customers first of all.
There are many ways to install a bathhouse, but each has its own optimal method. Call us and you will receive advice and assistance in choosing the best foundation option for your case!
We build each of our products as if it were for ourselves. We are interested in ensuring that your bathhouse lasts a long time and delights you with its warmth for decades.
Calculation of height above ground
The lifting height of piles depends on several conditions:
Some values can be found in SNiP annexes, other values can be obtained from local geological exploration or meteorological organizations.
The main task is to ensure such a rise above ground level in order to minimize the consequences of various natural influences.
In most cases, the height of the bathhouse above the ground level is taken to be within 40-60 cm. To cut off the walls from contact with snow masses, this is usually enough, as in case of flooding.
No one can predict critical situations, and building a bathhouse that is too high is impractical.
This does not apply to buildings on slopes or uneven terrain, where the height is determined by the lowest value.
Barrel sauna: features and advantages. Instructions for building a barrel sauna with your own hands
- Barrel sauna: features and its advantages
- What's inside the barrel sauna?
- How to make a barrel with your own hands? Procedure
- Stage 1. Selecting a location
- Stage 2. Selection of materials
- Stage 3. Preparing the base
- Stage 4. Preparation of partitions
- Stage 5. Preparing the walls
- Stage 6. Screed
- Stage 7. Installation of windows and doors
- Stage 8. Insulation
- Stage 9. Preparing the roof
- Stage 10. Interior decoration of the barrel bath
The barrel bathhouse is an original structure, which is a full-fledged bathhouse, but at the same time has compact dimensions and an unusual appearance.
Bath dimensions
When choosing a barrel bath option, you should focus on how many people will wash in it at the same time. The capacity of such a bath can vary quite widely. The standard length is 2.5 – 4 meters.
Overall dimensions and configuration are determined by:
- weight of the future structure;
- foundation features;
- number of boards.
You can increase the area by building a veranda or an extension. There may be a canopy over the front door. To maintain a unified style, spruce or pine boards should also be used for all these additional elements.
Barrel sauna: features and its advantages
The barrel bath got its name due to its unusual shape: in fact, it looks like a barrel turned on its side. This unusual design has a number of advantages:
- aesthetic appearance. This bathhouse cannot be called ordinary; it looks original and unusual. Rounded shapes soothe and set the mood for relaxation. Such a bath will decorate any area;
- fast warm-up. Thanks to its streamlined shape and small size, even in winter, the steam room warms up in just half an hour;
- efficiency. To operate such a bathhouse you need very little electricity and firewood, its fuel consumption is more than 20% lower than in a regular bathhouse;
- mobility. The barrel is easy to transport. If you bought a new country house or plot, you can easily transport it to the right place;
- no need to install a foundation. The bathhouse has special fastenings, so it does not require floor preparation;
- compactness. The bathhouse occupies an average of 8-10 square meters, so it is perfect even for a small area;
- easy installation. There is no need to hire a specialist, you just need to choose a place where to place the bathhouse. Installation will only take a few hours. Another advantage is that after installation there will be no construction waste left;
- variety of configurations. Do you think that a barrel sauna is just a steam room? You can find options with a shower, a dressing room, a porch, a relaxation room and even a swimming pool. It is possible to manufacture a bathhouse with different types of stoves: wood-burning, electric;
- ease of care. The bathhouse has a smaller area, it does not have hard-to-reach corners, so it is easy to keep it clean.
Installing a barrel sauna is a fairly simple matter. Watch the installation process in this video:

