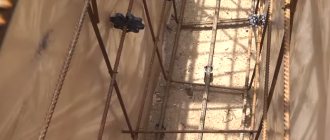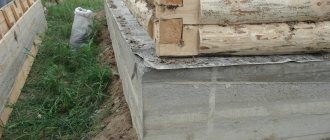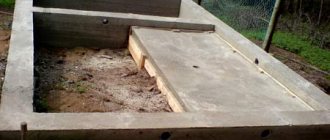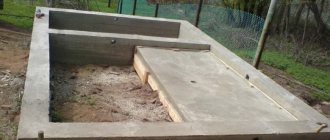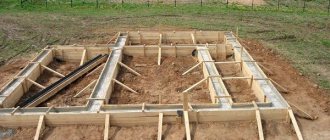Home |Construction |How to pour a foundation for a bathhouse?
Date: January 18, 2019
Comments: 0
The basis of any structure, which determines the stability and service life, is a reliable foundation. Various materials can be used for construction: reinforced concrete blocks, rubble stone, brick or concrete piles. The most common type is concrete, which is important to pour correctly to form a reliable foundation for the building.
The main task of the foundation for a future bathhouse is to absorb the forces from the mass of the building, as well as to prevent the impact of groundwater on the walls of the building. Pouring a foundation is a serious construction operation that must be approached with a high degree of responsibility.
Work on preparing the foundation of a bathhouse can be done independently, but it requires qualifications and requires preliminary calculations. By doing the work yourself, you can reduce the costs of construction activities and form a solid structure, which is the basis of the building. Let's consider how to pour a foundation for a bathhouse with your own hands to ensure the strength and long service life of the structure.
The foundation is the basis of any building, without which it, in principle, cannot be built, since it is on it that it stands
Types of foundations
Using reinforced concrete, you can form a reliable base for the construction of a bathhouse. She may be:
- tape, which is the most common and can withstand significant forces from the mass of the bath, depending on the depth of the tape into the soil. The foundation of the building follows the configuration of the perimeter, taking into account the internal partitions;
- columnar, used to install a light bath made of wooden beams. The base consists of a group of supports located at the corners and middle of the spans of the building;
- solid in the form of a reinforced concrete slab, the dimensions of which correspond to the length and width of the future bathhouse. This type of base is not used often. However, it is indispensable for soils with closely spaced aquifers, as well as soils that are heterogeneous.
Regardless of the design of the base, the foundation is poured according to the general principles of construction work. The bases of the bathhouse differ in the shape, size of the pits and design features of the formwork.
Final work
At the last stage of construction of the strip foundation, backfilling is performed. For this purpose, previously excavated soil is used. They fill the sinuses between the concrete base and the walls of the trench. The soil must be compacted.
At the end of all work, the blind area is installed. However, its creation is often postponed until the interior decoration begins. In many cases, this is the best option, because the integrity of the blind area can be damaged during the construction of the walls and roof of the bathhouse.
Sequence of events
The material presented in the article on how to pour a foundation for a bathhouse can be used for any structure.
If you know how to pour a foundation for a bathhouse with your own hands, then you can easily carry out this operation yourself
The general set of measures to prepare the foundation for a future bathhouse includes the following work:
- Development of a construction project with calculations taking into account the mass of the bathhouse and soil features.
- Selecting a design, determining the need for materials.
- Construction site preparation, excavation work.
- Installation of formwork.
- Preparation and installation of reinforcement cage.
- Concreting.
Let us dwell on the features of individual stages of work.
General installation diagram
The use of wood is a traditional way of building a Russian bathhouse (6x6 or 6x4). The timber allows you to get strong and warm walls that do not have much weight and do not create excessive loads on the base.
This allows the use of a shallow version of a strip foundation, which requires less excavation and does not require a large amount of building material .
The only external condition for choice remains the hydrogeological situation on the site, soil composition and other conditions.
The configuration of the tape in plan follows the contours of the load-bearing walls of the bathhouse, as well as the internal walls that strengthen the structure and take on most of the loads.
The foundation for the furnace is built separately and is not mechanically connected to the common base.
To create the foundation you will need to perform a number of works:
- Site preparation. The top fertile layer of soil is removed and the site is leveled.
- Marking with pegs.
- Digging a trench.
- Preparatory work before installing the tape (so-called concrete footing).
- Installation of formwork.
- Creation of a reinforcing frame.
- Filling the tape.
- Exposure, removal of formwork.
IMPORTANT!
All work is carried out in the specified sequence and requires care and compliance with technological requirements. Any deviation or negligence leads to a decrease in the load-bearing capacity of the tape, fraught with destruction of the building.
Project part
When designing a bathhouse, it is important to take into account the characteristics of the soil and select the optimal type of foundation. The depth of the foundation is influenced by soil characteristics:
- the base for a bathhouse, placed on non-heaving soils with aquifers located deeper than 2 meters, can have a depth of 0.5 m. For lightweight wooden structures, 30 cm is sufficient;
- when the building is located on clay soils and when groundwater is close, a deep foundation is required, located below the freezing point;
- construction of a bathhouse on heaving soils is possible if the recess is at least 0.7 m from the zero mark.
The ideal soil is dense, containing sandstone or gravel.
Let's consider the features of soils:
- Light soils make it possible to form a strip base with a pre-prepared cushion of sand and gravel mixture.
- Soils containing fine gravel, coarse sand and clay inclusions, suitable for columnar and strip foundations.
- Soils characterized by a heterogeneous structure and easily flooded require the installation of a monolithic concrete base.
- The high concentration of fine-grained sand fraction and quartz allows the formation of any type of base.
To form a reliable foundation for a bathhouse, it is important to consider the following factors:
- possible landslides;
- soil bearing capacity;
- soil subsidence;
- site slope.
When working on a project, plan the location of the foundation for the construction of a bathhouse so that there is a possibility of rainwater drainage.
Having decided on the design, it is easy to calculate the need for concrete. To do this, it is necessary to multiply the total height of the base, including the part located above the zero mark, by the width and determine the area. Next, it is easy to calculate the volume corresponding to the need for concrete solution.
It is worth remembering that the minimum foundation depth should be more than 0.5 m.
When designing a column-type base, remember that concrete supports are installed in the corners of the structure and points of intersection of walls with an interval between supports of no more than 2 meters.
Knowing the number of supports and the depth of their location in the soil, it is easy to calculate the volume of concrete and predict the costs of constructing a columnar foundation. The required amount of concrete composition for a monolithic base is determined in a similar way.
Stage III. Calculation of laying of reinforcement bars
Reinforcement is laid in a trench if the structure is large enough.
After the dug trench is filled with sand and gravel, special reinforcement is used, which will make the foundation especially stable and durable. True, if the design of the bathhouse is planned to be quite light, then you can do without fittings.
So, the reinforcement of a strip foundation begins with the reinforcement bars being laid in a transverse and longitudinal arrangement . All fittings must be tied with wire. The rods themselves must be coated with an anti-corrosion coating so that they in the concrete layer are not exposed to moisture and corrosion over time. But welding to connect reinforcement is extremely undesirable - it is in the welding areas that corrosion most often finds a place for its development.
Preparatory activities
Carry out work to prepare the construction site, guided by the following recommendations:
- Before laying the foundation for a bathhouse under construction, clear the site. Remove turf, remove rocks and debris, and level out uneven surfaces.
- Mark the building, starting from the corner located on the outside of the future bathhouse. Refer to the pre-designed drawing.
To complete the markup you will need:
- wooden pegs;
- long rope;
- building level;
- roulette;
- a protractor or a standard triangle made from planks with a right angle.
This area should have a slight slope in any direction
Marking is performed in the following sequence:
- Drive in the pegs according to the sketch of the bathhouse.
- Pull and secure the cord.
- Check for right angles by comparing dimensions diagonally. Equal diagonals indicate the presence of a rectangular contour.
- Mark the internal walls of the building.
Now you can begin excavation work, which involves excavating the soil 15-20 centimeters deeper than the depth of the trench, recess for pillars or solid foundation. The width of the base should exceed the dimensions of the building by 5 cm on each side, and for soft soils - by 10 cm.
Plan the bottom of the pit using a level, ensuring that the walls are perpendicular. Add sand or a sand-gravel mixture 20 cm thick to the bottom, moisten and compact thoroughly.
Do-it-yourself foundation for a 3 by 5 bathhouse (drawings and dimensions)
The dimensions of the foundation being built will always differ from the dimensions of the building itself. To avoid common mistakes, build a reliable structure and optimize construction costs, you need to perform the calculations correctly.
The development of a drawing begins with drawing a sketch. Attention is paid to every element of the structure. In this case, be sure to take into account that the base is 0.1 m wider than the walls. This is enough for the foundation to correctly absorb the load.
When developing a drawing and choosing dimensions, take into account:
- Weight of walls and other structural elements;
- Snow pressure specific to a specific region;
- Wind load. Depends on the region and time of year;
- The depth of freezing of the ground. Depends on the region. In winter, the ground may swell due to freezing of groundwater. Indirect signs of heaving are mounds of earth or cracks in the asphalt;
- Ground water level. May vary within one area;
- The listed parameters are summed to obtain the final value. When developing the drawing, it is also taken into account that there must be at least 8 m from the walls of the bathhouse to the neighboring area.
Production and installation of formwork
The concrete foundation is poured into a pre-assembled frame structure. To complete the work you will need:
- boards;
- sheet metal.
A formwork structure is assembled from metal or wooden panels, which should rise 20-30 cm above the zero mark. It is important to ensure a smooth surface on the inside of the frame, allowing the panels to be removed after the concrete has hardened.
This element of the bath structure is performed by pouring concrete into formwork made from boards
Ensure the frame remains stationary using vertical posts driven into the soil. After installing the panels, install wooden spacers or metal threaded rods. If necessary, use tie wire to ensure structural rigidity.
Waterproof the frame from the inside of the formwork using plastic film or roofing felt. The panel contour must follow the configuration of the building and have rigidity that allows it to withstand the forces from the mass of concrete. Now you can begin to strengthen the structure using steel reinforcement.
On stilts
Sometimes, in order to save cement mortar, a pile foundation is made for the furnace. It differs slightly in the method of construction from concrete, except that instead of pouring, a reinforced concrete slab can be used.
Circuit and device
As can be seen in the diagram above, the foundation for a furnace on screw piles is constructed in the same way as a classic foundation, but instead of pouring, it uses piles inserted into drilled wells.
Materials and tools
For installation you need a certain list of materials:
- Cement, coarse sand, crushed stone - for mortar;
- Instead of pouring, you can use a ready-made reinforced concrete slab;
- Waterproofing, which is ideally served by roofing felt or polyethylene film;
- Pipes made of asbestos or polyethylene;
The following tools will be needed:
- Earth drill;
- Container for preparing mortar or concrete mixer;
- Bayonet and shovel shovels;
- Measuring tools: tape measure, corner, level;
- Sledgehammer for installing piles;
Manufacturing technology
If you decide to make a pile foundation for a brick oven in a wooden house, then you must understand that you need an accurate measuring tool and the ability to use a building level - otherwise the base structure may be installed crookedly.
Let's figure out how to properly make a foundation for a stove using pile technology step by step:
- A layer of soil is removed to a depth of 25 centimeters for convenience and so that plant roots do not interfere;
- Then, using an earth drill, four holes approximately 1 meter deep are drilled, each of which should hold the concrete slab on the corner of the surface;
- Crushed stone is poured inside each well and compacted - this will make the foundation for the stove more stable;
- A concrete or asbestos pipe or a roofing felt sleeve is inserted into each well and concrete solution is poured on top.
Then you need to let the solution dry for about 8-10 days, after which you can begin installing the base.
When laying a reinforced concrete slab on piles, each pillar should rest against the corner of the structure as in the photo:
If it was decided to install self-made concrete on the piles, then reinforcement and formwork should be used to properly manufacture the structure:
Separately, a foundation on piles for buleryans and other light stoves should be highlighted; it can be made using metal corners and profiles:
Reinforcement
Reinforcing a concrete structure with steel rods is mandatory when constructing any building, including a bathhouse. Reinforce the foundation and other structures according to the following recommendations:
- Prepare reinforcement bars of the required length with a diameter of about 12 millimeters.
- Assemble a reinforcement cage for the strip base, including two tiers of horizontal rods and vertical posts connected with knitting wire. Do not use welding, which disrupts the structure of the metal and reduces its strength. Maintain an interval between vertical bars of 30 cm.
- For a columnar base, prepare groups of four vertical rods connected in a perpendicular plane with round or triangular steel reinforcements at intervals of 30-40 cm.
As for the reinforcement of such a foundation, it is done in the lower and upper parts if its depth exceed 50 cm - Assemble the reinforcing mesh for a monolithic base by connecting perpendicularly located mesh reinforcement elements with wire.
- Carefully place the pre-assembled reinforcement structure into the formwork, maintaining the integrity of the film or roofing felt.
- Ensure a distance of 5 cm from the metal frame to the soil surface by installing broken bricks, stones or any non-metallic supports under the reinforcement.
- Provide openings in the formwork with reinforcement cage for supplying communications. Install embedded elements of the required size.
Everything is ready, you can start concreting.
Fill the base of the bath tape
The basic principle is monolithic, i.e. the entire mass of concrete must be poured into the formwork in one day. Therefore, if you do not have a concrete mixer, order ready-made concrete M200 or M400 from the factory. Make sure the concrete mixer can move to either side of the tub base.
You can prepare concrete yourself by mixing dry bulk materials in the following proportions:
- cement M400 or M500 - 1 part;
- sifted sand - 3 parts;
- clean garbage without foreign inclusions - 4 or 5 parts.
Water is added to the dry mixture in such an amount that the finished concrete is not too thick and does not spread.
Concrete formwork is laid in layers of 20 cm with a leveled serrated blade and at the same time with a piercing reinforcing rod or with a closed vibrating drill. This is necessary to remove existing voids (air bubbles). For the same purpose, it is important to touch the formwork walls.
The foundation of every structure that determines stability and vitality is a strong foundation. For construction, you can use different materials: reinforced concrete blocks, piles of garbage, bricks or concrete. The most popular concrete, which is important for proper filling, to create a strong building foundation.
The main task of the foundation of a future bathhouse is to apply forces from the mass of the building, as well as to prevent the impact of groundwater on the walls of the building. Pouring foundations is a major construction operation, the implementation of which must be approached with a high degree of responsibility.
Work on preparing the base of the bathtub can be done independently, but this requires qualifications and requires preliminary calculations. By working with your own hands, you can reduce construction costs by creating a strong structure that is the foundation of the structure. Think about how to pour the foundation for a bathhouse with your own hands to ensure the durability and long service life of the building.
The foundation is the basis of any building, without which it cannot be built, because it stands on it.
Concreting
How to pour a foundation for a bathhouse with your own hands, ensuring its reliability? Remember, concrete should be poured in one go. This will ensure uniform setting and the required strength of the monolithic base.
You can order the required volume of concrete, but you can simply prepare the solution yourself. For this you will need:
- Portland cement grade M350, the characteristics of which will ensure the operational strength of the structure;
- pre-screened river or quarry sand;
- medium gravel;
- water.
There are several recipes that allow you to prepare high-quality concrete:
- Use a sand-cement mixture in a ratio of 3:1, diluted with water to the required consistency. The composition has the required strength, but sets quickly.
- The use of pre-mixed gravel, sand and cement in a ratio of 5:3:1 with the addition of water to the mixture. Concrete made according to this recipe hardens longer. This makes it possible to batch prepare and pour concrete into the formwork.
Prepare the solution by first mixing the dry ingredients and adding water in small portions. Having ensured the homogeneity of the composition, you can begin pouring. While filling the formwork with concrete, remove air bubbles using a shovel or steel rod.
Using a vibrating tamper, thoroughly compact the mass. After filling the formwork, plan the concrete surface. Ensure the hydration process of concrete by periodically watering during hot weather. The formwork can be dismantled no earlier than 3 weeks after pouring.
Requirements for the design of the tape base
The strip-type base for the bathhouse is erected in strict accordance with the requirements of current construction codes and regulations.
In addition to the overall dimensions of the foundation strip, the regulatory document provides for a mandatory set of operational characteristics that the strip foundation must comply with:
- resistance to temperature fluctuations;
- increased safety margin;
- long period of operation;
- reliability of design;
- resistance to moisture;
- efficiency.
To ensure the stability of the bathhouse on a strip foundation and prevent local shrinkage of the walls, it is necessary to consider what kind of concrete is needed for the foundation:
In strict accordance with the requirements of current standards, a strip-type base for a bathhouse is being erected
- concrete mortar marked M150 is suitable for a lightweight strip base of a frame structure;
- a concrete mixture of grade M200 will ensure the stability of a one-story bathhouse made of blocks with a lightweight ceiling;
- grade concrete M250 and above will prevent shrinkage of a two-story building made of brick, natural stone or blocks.
At the design stage of the strip base, the requirements of current standards are taken into account, which are reflected in the design documentation.
