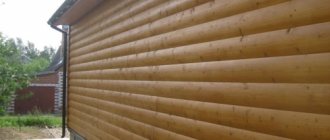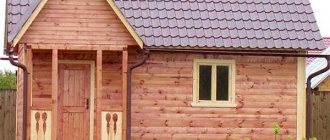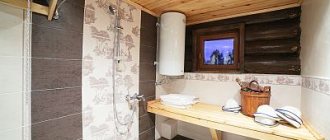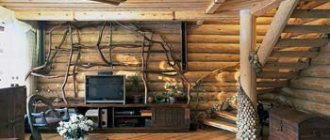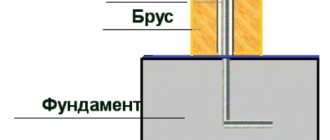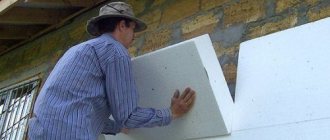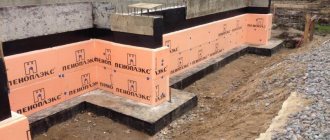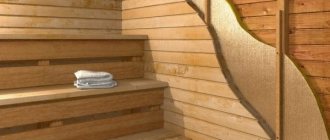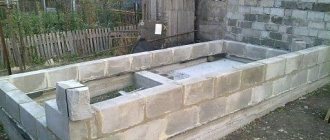Bathhouse, bathhouse - the spirit of a steam room. Who can deny themselves the pleasure of taking a steam bath and cleansing themselves both body and soul? Washing in the steam room is a great pleasure and benefit. In Rus' they were always built from wood. But the proximity of wooden walls and floors is very risky next to burning wood. Therefore, modern lovers of steam baths are increasingly using corrugated sheeting for this purpose - a modern material that has served for more than half a century and retains heat inside. Sheets are made from steel, which is pre-galvanized and bent on special machines.
Mobile sauna made of profile sheet
Installing such material is easy and simple, the work turns into pleasure. In order to build a steam room from corrugated sheets with your own hands, you will need very little time and effort, but the result will exceed all expectations.
How to sheathe the outside of a log house for a bathhouse
There are adherents of natural beauty. For such people, covering the outside of a wooden bathhouse with another material will seem like an unnatural process. However, such people do not line the bathhouse with anything from the inside. Therefore, we will consider the cladding process for a wooden frame as well.
You look at such beauty and think - is it worth sheathing the log house at all?
You can sheathe the outside of the bath house with any decorative wooden materials - clapboard, block house, dies. In order for the decorative layer to be even and neat, the sheathing should be mounted on the log house in advance, aligning its outer horizontal and vertical lines.
Using any other materials for cladding a log house would really be overkill.
A timber bathhouse is a lightweight, prefabricated structure that, if properly finished, can serve you for many years without the cost of repairs.
As you know, wood is the most environmentally friendly material given to us by nature itself. Wood that has absorbed the energy of the sun is an excellent material for the construction of country houses and baths.
Wood has excellent thermal characteristics, high strength, and can be processed well not only industrially, but also with hand tools.
In order to increase the durability of any wooden building, it is necessary to protect the wood from the effects of adverse environmental factors - ultraviolet radiation, freezing, moisture, as well as the destructive effects of microorganisms leading to rotting.
Today, construction from timber is gaining more and more popularity, and the question increasingly arises - how to decorate the walls of a building from timber from the outside?
Block house is a clapboard type finishing board, but with a look that imitates the outer part of a rounded log or profiled beam. Due to thorough drying and industrial grinding, the block house outperforms the lining in terms of durability.
What the wall of a log house made of timber, finished with a blockhouse, looks like is shown in the figure below:
If there is a need to insulate the bathhouse from the outside, you can place a layer of mineral wool or expanded polystyrene, covered with a waterproofing film, under the siding or block house.
As you can see, there are many opportunities to give a timber bathhouse a beautiful appearance by finishing the exterior.
In the following publications we will learn in more detail how to install siding correctly, and also consider the finishing of a block house.
Additional elements for corrugated sheets
In addition to the sheets themselves, additional elements will be needed for finishing. Each of them performs specific functions and is an integral part of the house’s cladding.
| Item name | Purpose |
| Outside corner External corner | Used for framing external corners. Gives the skin a finished look and at the same time protects the joints from precipitation, dust, and small debris. Mounted on top of the corrugated sheet, as a result of which the screw heads remain visible |
| Internal corner Internal corner | It is attached to the inner corners of the building and performs protective and decorative functions. Mounted on top of profiled sheets, fasteners remain visible |
| External corner difficult | Performs the same functions as a regular corner, but it is attached to the sheathing before installing the sheets. This installation allows you to make hidden fasteners |
| Inner corner difficult | Installed in the internal corners of the facade before installing corrugated sheets, it performs protective and decorative functions |
| The docking strip is complex | Intended for protecting and finishing sheathing joints on the wall plane. Attached to the sheathing before installing the corrugated board |
End strip | It is used to frame the ends of the sheathing, protects them from the effects of precipitation, and gives a neat appearance. Attached to the sheathing before installing the sheets |
Sloping strip | Used for framing door and window openings. Protects against precipitation and debris, attaches to the sheathing before installing the sheathing |
Docking strip | Performs the same functions as a complex docking strip, but is attached after installation of the sheathing, as a result of which the fastener heads remain visible |
| Molding | It is used to finish the joint between the facade of the house and the lining of the eaves overhang. Attached to the sheathing before installing corrugated sheets |
Window ebb | Used to protect window sills from rain flows. Installed at the bottom of the window slopes before installing the casing |
| Platband | Used to decorate door and window openings, giving them a finished look |
| Base strip | It is used to protect the upper part of the base from rain and snow, thereby extending its service life. Attached to the bottom of the sheathing before installing corrugated sheets |
As a rule, these products are produced in lengths of 3.2 and 1.25 m, although each manufacturer may have its own parameters. It is much easier to calculate their number than sheathing sheets, since here everything is measured in linear meters, and not in square meters.
Insulation of a brick bath
To begin with, it should be noted that building a brick bathhouse is much cheaper than building a wooden bathhouse. Based on this, many steam room lovers build a bathhouse from this material. However, you need to know that a brick bathhouse requires not only high-quality insulation, but also additional processing that protects the structure from the effects of water, steam and temperature changes.
The outside of the bath is insulated using various mineral wool insulation materials. This type of insulation is most often sold in rolls, slabs and mats. Rolled mineral wool insulation is used to cover the entire outer surface of the bathhouse walls. It is attached using ordinary wooden planks and slats. If the bathhouse is insulated using slabs, then metal corners should be installed between them, which must match the dimensions of the slabs.
When starting work, you need to take into account that not only the surface of the walls of the bathhouse, but also the entire perimeter of the foundation requires insulation. The finishing on top of the insulation is made from the material preferred by the owner of the bathhouse. At the same time, a small gap must be maintained between the insulation layer and the external finish - during operation it will serve as ventilation
At the same time, a small gap must be maintained between the insulation layer and the external finish - during operation it will serve as ventilation.
In order for the bathhouse to serve for a long time and fully insulate the roof of the building. This is most often done using clay or grass turf. The clay is diluted with water to the state of liquid sour cream and pour a thin layer over the roof surface. After waiting for the first layer to dry completely, pour in the second layer of clay mortar. Then the clay is carefully compacted and covered with material that has high thermal insulation characteristics, for example, sawdust. Tiles are laid on the floor of a brick bathhouse. Additional insulation of the floor is not required - the tile heats up quickly and retains the temperature perfectly.
Decorative design of the front zone
The choice of the gable of the bathhouse depends on what material the entire building is sheathed, on the overall design solution and on the purposes of the finishing. For example, it should be combined with other buildings on the site, have a common style and some elements. If the gable of the bathhouse is wooden, then it can be sheathed with any material, but first the surface of the building must be waterproofed. If the pediment is brick or concrete, there are no restrictions in finishing: the surface needs to be leveled, and a sheathing must be installed under the subsequent cladding. How to finish the pediment:
The finishing material is attached to a wooden sheathing or aluminum racks; the surface must be prepared and treated with special means.
Bathhouse exterior finishing
It is necessary to carry out external cladding of the bathhouse not only to improve the aesthetic appearance. It is also needed to improve thermal and waterproofing performance, since a bathhouse is a place with high humidity. In addition, if it is located in close proximity to other residential buildings, it is worth choosing a finishing material that will ideally suit the general style of the area on which the bathhouse is located.
Materials for exterior finishing of baths
Depending on the material from which the hygienic building is made, your preferences and finances, the following materials are used to decorate the outside of the bathhouse:
Vinyl or metal siding. It is environmentally friendly, lightweight, durable and affordable. It is easy to install, resistant to atmospheric, mechanical and temperature influences. Available in a wide color palette. They are usually used to cover frame and brick buildings.
Features of the exterior finishing of a log bathhouse with your own hands
Log houses usually do not require external finishing. However, to increase the heat-saving characteristics and service life, the wood must be further processed.
- We make caulk. To do this, hammer the tow into the cracks between the crowns with a hammer and spatula. It is used as insulation.
Finishing the outside of the bathhouse with siding
This method is optimal for brick buildings. Installation on wooden baths is undesirable, since the material will interfere with the natural ventilation of the wood. For cladding we will need: siding panels (from 150 rubles per piece), joining parts, 5*8 cm boards or slats for sheathing, brackets, vapor barrier film (optional), insulation (optional), waterproofing material (preferably isospan).
We attach a vapor barrier layer to the wall to protect the heat insulator from condensation.
Finishing the bathhouse outside with a block house
Several types of this material are used for cladding buildings:
Natural. Made from deciduous and coniferous wood.
The finishing of the bathhouse can be done using any type of block house. Additionally, for this you also need: self-tapping screws, clamps 6–7 mm high, insulation (the best option is mineral wool), timber for lathing, vapor barrier membrane, waterproofing agent, antiseptic impregnation, fire retardant.
Next we carry out the work step by step:
- We attach the vapor barrier film horizontally with an overlap of 10–15 cm. We fix it with staples and a construction stapler.
Finishing the outside of the bathhouse with warm plaster
This method is used for buildings with a solid foundation. Most often, brick baths are finished with cement-sand mortar. For wooden structures it can only be used after caulking all the cracks. For effective insulation and aesthetic cladding, we will need the following materials: 3*5 cm timber for sheathing, umbrella dowels, polystyrene foam, construction adhesive for polystyrene foam, plastic reinforcing mesh, base for “warm plaster”.
We stuff the sheathing. To do this, we use bars 3–5 cm thick.
External cladding of the bathhouse with clapboard
Such material is considered less reliable because it is damaged due to atmospheric influences. To cover a room with wooden or plastic lining, you need to stock up on brackets, mineral wool mats, dowels, construction adhesive, guides, waterproofing film, and lining.
- We install the brackets horizontally at a distance of up to 50 cm from each other.
Instructions for decorating the outside of a bathhouse in different ways and photos will help you independently implement any stylistic decision on the facade of the building. Carved details on the openings of windows and doors will help decorate the walls of a traditional Russian bathhouse. You can also decorate the building with openwork cornices and platbands.
How to decorate the facade of a house
You can decorate the facade of a house with your own hands quite quickly. In the case of siding, it is necessary to mount panels on profiles and take into account their deformation. Looking to update your old brickwork? Paint the façade. Painting will perfectly hide defects and give the house freshness. This design will allow you to combine old new buildings and buildings into a single style. However, the paint fades in the sun. It will have to be updated every two or three years. Choose a unique shade and your home will be the most beautiful on the street.
The best way to evaluate the facades of houses is a photo. The photo gallery demonstrates a variety of architectural styles. An excellent option is a combination of siding panels or bricks of different colors. A beautiful and original design solution is to combine old brickwork with decorative elements created using coat plaster. Select a picture. Designers advise emphasizing corners, door slopes, and areas near windows. Apply a “fur coat” to the selected bricks. Decorate the design with grout in a contrasting color.
Features and technology of bathhouse foundation insulation
Insulating a bathhouse from the inside must begin with the floors. However, before this, it is necessary to insulate the foundation. If this is not done, then no matter how insulated and reliable the floors of your bathhouse are, cold air will still penetrate inside.
If we consider the foundation from the point of view of possible heat loss, then it can be divided into 2 zones: the underground part and the base. Accordingly, insulation of the steam room foundation can be done in 2 ways. The underground part is insulated with a layer of expanded clay, the height of which should be approximately 2 times greater than the thickness of the walls. Then the base is sheathed on the outside with mineral wool or extruded polystyrene foam.
Technologically, insulating the foundation is not particularly difficult. It is acceptable to use 1 of 2 possible options. The foundation is insulated until the soil freezes. This parameter is determined separately for each region. When installing thermal insulation material to a greater depth, the effectiveness of using insulation is significantly reduced. In corner areas, the thermal insulation layer must be increased by 1.4-1.6 times.
If the foundation is insulated using extruded polystyrene foam, there is no need to additionally lay a protective coating for the waterproofing layer, which would protect it from mechanical damage.
In preparation for pouring the foundation, the trench and formwork for pouring the foundation are made wider than the calculated dimensions by the thickness of the sheet, or better yet, even 2 sheets of polystyrene insulation. The insulation is attached to the surface of the foundation after the formwork is removed. The part of the foundation that rises above the ground can be finished with decorative stone or tiles directly over the thermal insulation material. This completes the insulation of the bathhouse foundation.
Basic properties of the material
To make corrugated sheets, thin sheet steel is used, protected from corrosion by a zinc coating. After rolling in machines, flexible metal turns into corrugated profiles with waves of different configurations and sizes, and acquires additional characteristics. To enhance the protective properties, the sheets are coated with a polymer composition, and a decorative layer is applied to the front side. Stiffening ribs give the product high strength with low weight, which helps reduce the load on the base. And the greater the height of these ribs, the more resistant the corrugated sheet is to mechanical loads.
The service life of the cladding depends on the type of protective coating: simple galvanized corrugated sheeting lasts about 30 years, and polymer-coated corrugated sheeting lasts up to 45 years or more. The material can be machined and is easy to drill and cut, making installation of sheets effortless. If necessary, corrugated sheeting can be dismantled and reused without deteriorating performance characteristics.
About the importance and necessity of thermal insulation
The atmosphere in the steam room can be described in two words: hot and humid. To be precise, the temperature in the bathhouse (we will consider the traditional Russian one as an example) reaches about +80 degrees (or even higher - up to +90), and the humidity is about 70%.
It goes without saying that such conditions are not easy to maintain, and this depends not only on the power of the stove. You can install even the most expensive unit, but if the bathhouse is not properly insulated, it will not be of much use.
It simply won’t be possible to create the necessary conditions, and if they do, it will be very difficult to maintain them: the heated air will easily escape outside. To summarize the above, we can form the following list of disadvantages of the lack of insulation:
increased heating costs (it doesn’t matter what exactly the stove runs on - much more fuel will be needed, which means you will have to pay more); accelerated equipment wear (due to the fact that the furnace will have to be loaded more); Slow heating of the steam room. In addition, we should not forget about the negative impact of moisture and cold on the building itself.
Regardless of what it is - brick or expanded clay concrete blocks - in any case the building will deteriorate
In addition, we should not forget about the negative impact of moisture and cold on the building itself. Regardless of what it is - brick or expanded clay concrete blocks - in any case the building will deteriorate.
And since more than one hundred such freezing-thawing cycles can occur during a season (!), in just a few years the surface of the walls will be covered with a network of cracks, and over the years the process will accelerate.
Add here the sharp temperature drop that occurs during the heating of the steam room: let’s say it’s -30 outside, and the temperature of the walls will quickly, literally within an hour (depending on what your bathhouse is made of and how powerful the stove is), will rise to +70 and above. It goes without saying that a difference of about a hundred degrees will also not be useful for construction.
Why insulate the outside?
When insulating a bathhouse, done with your own hands, many often believe that the first step is to insulate the steam room from the inside. This is true - after all, it is in this room that you need to maintain the desired temperature. Insulation for saunas and baths Izover Sauna can serve as an excellent material.
However, the use of only internal insulation shifts the dew point - it ends up just between the insulation and the surface of the walls. As a result, moisture begins to accumulate, and the building itself, again, remains unprotected.
So, in addition to internal work, do not forget that insulating a bathhouse from the outside is an equally important and pressing issue. In addition, additional thermal insulation will not be superfluous - using another layer of insulation on the outside of the walls will further improve the microclimate inside the steam room. By the way, insulating a steam room with your own hands is quite simple
Lighting
When choosing bathroom fixtures, you should take care of their safety. The rest of the choice is determined by the interior style. For dressing rooms in a rustic style, bright lamps are not used. A small light bulb screwed into a socket on the wall will suffice. For spacious rooms and dressing rooms in a modern style, a chandelier under a lampshade (fabric or glass) is appropriate. It gives a cozy soft light. It is better to hang it above the table. A pair of identical wall lamps will add light.
Small iron tablet lamps look harmonious in modern interiors. For eastern recreation areas, it is better to choose exquisite floor lamps. It is logical to place the switches near the door so that it is convenient to use them as soon as you enter the dressing room.
How to sheathe the outside of a log house for a bathhouse
There are adherents of natural beauty. For such people, covering the outside of a wooden bathhouse with another material will seem like an unnatural process. However, such people do not line the bathhouse with anything from the inside. Therefore, we will consider the cladding process for a wooden frame as well.
You look at such beauty and think - is it worth sheathing the log house at all?
You can sheathe the outside of the bath house with any decorative wooden materials - clapboard, block house, dies. In order for the decorative layer to be even and neat, the sheathing should be mounted on the log house in advance, aligning its outer horizontal and vertical lines.
Using any other materials for cladding a log house would really be overkill.
Finishing the inside and outside of a timber bathhouse is carried out only after the structure has been completely shrinked and caulked. To do the cladding yourself, you need to select the right materials and follow the instructions provided.
Turkish hammam
In fact, this name does not tie it only to Turkey.
Hammams are common in all Muslim countries, and individual complexes can be found anywhere in the world.
It provides many ways to relax the soul and body: massage with soap foam, a mosaic pool, warm douches and waiting staff.
The climate in the steam room is somewhat similar to a Russian bath: relatively low temperatures - 40-60°C, but the humidity reaches 90-100%.
A traditional Turkish bath also includes three standard sections:
- The changing room is called "Jamekian". Thin sheets must be prepared in advance and tied around the hips. It is advisable to completely remove clothes and underwear. According to Muslim philosophy, a person washes himself in a bathhouse and leaves there all the bad energy, which is also contained in dirty clothes.
- Shower sounds like "pestemal" in Turkish. But the word “shower” in this case is not entirely appropriate, because instead of a regular shower there are copper basins with warm water. Before the procedure, you need to wash yourself and prepare your body for the humid air of the steam room.
- The steam room itself, or “hararet,” is a spacious room with high ceilings and stone benches around the perimeter. There are steam generators installed inside, where you can also find bowls of water and liquid soap with washcloths so you can do a soapy massage yourself.
The main difference between the Turkish hammam is the absence of wood in any of its parts. Instead, stones or tile mosaics of different colors are used.
At the owner's request, fountains, living plants and the creation of a dome-shaped ceiling can be added.
Ultimately, the impression should be created of a kind of Garden of Eden in an oriental theme.
Marble can be used for interior cladding.
It is pleasant to the touch, retains heat well, has a long service life and emphasizes the refined taste of the owner.
Of course, its main disadvantage is its high price, so they often resort to simulating it using cheaper materials.
A more affordable alternative is tiles and mosaics.
True, this process can take a lot of time, so you can purchase ready-made compositions.
The advantages of this finish are the lack of water absorption, resistance to high and low temperatures, and a large selection of shades.
The easiest to use and affordable material is ceramic tiles. It has a ready-made ornament, including an oriental style.
The tiles are easy to install; they are laid out easier and faster than mosaics.
Its cost allows you not to get hung up on one print, but to experiment and create separate corners thanks to the difference in shades and texture of the image.
Finishing the bathhouse outside with a block house
- Natural
. Made from deciduous and coniferous wood. - Metal
. Galvanized steel is used for its manufacture. - Acrylic
. Based on polymer resin. - Vinyl
. It is melted from PVC powder.
best option
Before starting the cladding process, you need to treat all the wood with an antiseptic and fire retardant.
Next we carry out the work step by step:
- We attach the vapor barrier film horizontally with an overlap of 10–15 cm. We fix it with staples and a construction stapler.
- We also install the sheathing in a horizontal position. Fastening to a wooden base is carried out using self-tapping screws or nails. We fix it to the brick wall with frame dowels in the pre-drilled recesses.
- We lay insulation between the beams.
- Using a construction stapler with staples, we attach the waterproofing material.
- We build a second sheathing on the main frame clearly vertically.
- We cover its surface with block house elements from the bottom up in a horizontal position.
- We fix the panels with clamps.
- After finishing, we hide the heads of the screws. To do this, we use wooden paste made from sawdust and PVA, ready-made plugs or the remains of a block house.
- We trim the corners with baseboards, and window and door openings with cash elements.
How to insulate a facade
Negative characteristics:
- along with its lightness, the material is quite fragile, therefore it requires additional strengthening (reinforcing mesh and plaster are often used);
- not suitable for some types of finishing work, destroyed under the influence of certain paints and varnishes;
- the material is highly flammable;
- If there are mice or rats in the house, then it is not recommended to use polystyrene foam for insulation - rodents easily gnaw it.
Half the success lies in correctly selected, high-quality building materials. First you need to choose foam. You don't have to go with the thickest or thickest material. Sheets of medium density and thickness are suitable for insulating a house. If you are in doubt about what thickness and density is right for you, it is better to consult with the seller.
Preparatory work
When the insulation is selected, it is necessary to purchase all additional materials necessary to work with it and prepare the tools. To insulate a bath you may need:
- construction knife;
- roulette;
- level;
- hammer;
- brushes and/or spatulas;
- sledgehammer;
- construction mixer;
- container for mixing solutions;
- work clothes, mittens, rags.
It is better to make a list of everything you need after it has been determined how best to insulate the walls of the bathhouse, floor or ceiling, and all the necessary materials have been purchased.
How to insulate the foundation of a bathhouse?
Polystyrene foam is excellent for foundation insulation. But we must not forget that the insulation crumbles and is afraid of mechanical damage. To protect it from the outside, it is necessary to make a protective partition from boards or bricks.
Foam plastic is optimal for insulating the foundation. It does not allow water to pass through and the foundation will be reliably protected.
Polystyrene foam has proven to work well as insulation for the foundation of a sauna on loamy and clay soil. Since moisture does not get inside the material, it will protect the base of the bathhouse from moisture and heaving in spring and winter. But you should not use insulation when the groundwater level is higher than usual and flooding cannot be avoided. Moisture getting under the foam cannot evaporate and the foundation will begin to collapse.
The thickness of the foam for insulating the foundation of a bathhouse is chosen according to your region, so for the middle part of Russia 50 mm is suitable. In the corners of the structure, thicker material of 100 mm is used, since heat loss in the corners is the highest.
Progress of foundation insulation work:
The foundation is first excavated and cleaned of dirt. Apply a primer made of bitumen mastic and a waterproofing agent, for example, liquid rubber, to the wall. The coating is left to dry for 1–2 hours.
The foam is attached directly to the foundation wall using bitumen mastic or a polymer-based adhesive. The slabs begin to be laid from below, and they must rest on a hard base. If the foundation is just being built, then a protrusion is specially left for the foam slabs. For the old foundation, gravel is added on which the slab will rest.
The joints and the part that is glued are completely lubricated with bitumen mastic. On sale you can find foam boards with an L-shaped lock. These are easier to glue together and the protection will be more airtight.
When the slabs are laid, they are once again covered with bitumen mastic and a protective partition is made. It's easier to install boards, but they will rot quickly, so use brick. A half-brick wall is made from it along the entire foundation. Among modern materials, geotextiles have performed well. It is simply rolled out along the foam and the protection is ready. But the price of geotextiles is high.
The entire structure is buried on the side with soil and a concrete blind area is made on top. Making such insulation is labor-intensive, but the bathhouse will be protected reliably.
Choosing corrugated sheeting for cladding
Covering the walls of a house with corrugated sheets
According to GOST 24045-2010, corrugated sheeting is divided according to purpose into several types - load-bearing, roofing, wall and mixed type.
GOST 24045-2010
Bent steel sheet profiles with trapezoidal corrugations for construction. File for download
GOST 24045-2010
Each type is marked accordingly. For cladding facades, wall corrugated sheeting (C) is intended, characterized by a trapezoidal corrugated shape. The profile height varies between 8-44 mm, the decorative coating can be either plain or with a pattern.
Seeing the letter “C” standing in front of the numerical marking combination, there is no doubt that this is wall corrugated sheeting.
Wall corrugated sheeting
If you need to sheathe the frame of a garage or some other non-residential building, it is recommended to choose load-bearing (N) corrugated sheeting, or a mixed type, which is designated by the letters NS.
Load-bearing corrugated sheet
When marking sheets, numbers are placed next to the letter designation that indicate the height of the corrugation - C-8, C-10, C-20 and so on. When cladding private houses, the most popular is C-8 corrugated sheeting: it is the most inexpensive, lightweight, but at the same time has good strength.
Profiled sheet S-8
If the façade is subject to high wind loads, it would be more appropriate to use profiles C-15, C-20 or C-21, which are more rigid and not prone to bending.
Profiled sheet S-15
Profiled sheet S-20
No less important when choosing are the decorative qualities of the material. An ordinary galvanized sheet is not suitable for a residential building; such cladding is more appropriate for industrial buildings or domestic buildings. Therefore, preference should be given to colored corrugated sheets with a high-quality polymer coating.
Corrugated sheeting with a stone pattern
The decorative layer can be matte or glossy, plain, with a texture like stone, wood, brick and other materials. Sheets with a pattern are much more expensive than plain ones, but they look just great. From a distance, the wavy relief of the cladding is not noticeable, and it seems that the house is really made of stone or brick.
Brick imitation
Imitation of torn stone
Stonework, drawing
Volumetric drawing
Advice. When choosing a material, pay attention to the back side of the sheet. There are options with double-sided decorative coating designed for fences and partitions. Of course, they can also be used for cladding a house, but why overpay for something that won’t be visible anyway?
It is more economical to use corrugated sheets painted on one side
Prices for corrugated sheets
Corrugated sheet
Why is such a procedure carried out?
Before you engage in sheathing, insulation of walls and foundations in a bathhouse, you need to understand why this is necessary. Thermal insulation allows:
- Keep the room warm.
- Prevent destruction of the building foundation due to exposure to moisture. Liquid penetrating into the micropores of the foundation under the influence of temperature changes expands small holes, forming cracks.
- Increase the rigidity of the base.
- Warm up the floors of the building.
- Reduce heating costs.
- Normalize the room temperature.
Insulation is not necessary when the bathhouse is built without a foundation (mobile or lightweight construction).
In addition to its practical purpose, thermal insulation of the base is necessary to give the building a finished look.
It is important to take care not only of insulating the base. The base also needs treatment
Decoration of the facade
All kinds of decorations are widely used to decorate the facades of private houses. The simplest of them is a cornice, which can be placed under the roof or used to separate the floor and basement. It is allowed to place a bas-relief above the door or in “empty” areas of the wall if the building is made in a classical or baroque style.
Columns that would be appropriate on a large porch with a canopy are considered a universal decor. You can place figurines or flowerpots with flowers near the front door. Popular decorations include rustications, stylized as stone and used to decorate corners or vertical divisions of a building.
Wooden baths insulated from the outside
The most popular were and remain bathhouses built of wood. The walls of a wooden bathhouse have the ability to “breathe” and therefore perfectly regulate the air humidity in the room. To ensure that the wood from which the bathhouse is built retains its valuable properties, insulation is made using natural materials - flax wool, jute and flax felt, red moss or a mixture of the above materials.
Insulating the walls of a bathhouse from the outside does not require special professional skills. With the help of inter-crown insulation, cracks and gaps are caulked. The most convenient insulation materials are made from flax - they are soft and elastic, thanks to which they lie in an even layer. Insulation with jute will take a little longer - it is hard and brittle.
An important point is that the baths are insulated during the construction process, and not after its completion. The insulation is placed between the logs, which makes the structure not only warmer, but also much more durable and strong. After the roof of the bathhouse has been installed, the resulting gaps and grooves are re-insulated.
We recommend you read additionally: Insulating a brick bath.
Is it necessary to insulate?
External insulation will be mandatory only in a situation where the bathhouse at least partially performs the functions of a living space. Also, the external insulation of the bathhouse goes well with the finishing, that is, there is no need to plan a separate event for this. If the bathhouse has a place to spend the night or even a guest room, you can insulate it from the outside; if not, such additional insulation will be unnecessary.
If everything inside is insulated correctly, then additionally finishing the building with thermal insulation on the outside is simply a waste of money and time (if the bathhouse only performs its direct functions).
Video description
Several interesting projects on video:
Economy options
Small summerhouses save space on your garden plot, combining all the characteristics of a traditional bathhouse. They are perfect as temporary buildings when there is no money to build a large bathhouse, but you want to take a steam bath right now.
Economy bathhouse sheathed with imitation timber Source bane.guru Frame bathhouse Source line-home.ru Bathhouse 2x3 m covered with siding Source plotnic.ucoz.ru
One-story baths
One-story bathhouses with a terrace are popular because the recreation area can be moved to fresh air in the spring and summer.
Compact bathhouse with a seating area located on the terrace Source market.sakh.com An interesting option for a bathhouse with a terrace Source parki48.ru Bathhouse made of rounded wood with a terrace Source topfonpack.ru
Baths with attic
For those who like to relax with a large group, bathhouses with an attic floor are ideal. A large recreation room on the ground floor allows you to accommodate a sufficient number of guests, and the presence of bedrooms on the second floor will relieve the owners of the question of where to put everyone for the night.
Bathhouse with an attic floor and two gazebos at different levelsSource teremgrad35.com Bathhouse with an attic and a gazebo for barbecueSource www.domamo.ru
Non-standard designs
Rounded lines are the main idea of a non-standard bathhouse interior. Source archdaily.cn Mini bathhouse on wheels. Source vw-bus.in.ua Onion bathhouse in Finland. Source termalfurdo.hu.
Country baths are becoming one of the main attributes of homestead development. Thanks to economical options for building small baths, everyone can become the owner of an inexpensive steam room, and lovers of noisy companies and active recreation will find options with a large relaxation room and a terrace.
Imitation of timber
One of the modern types of lining is imitation timber. For facade work, boards 15 cm wide and more than 10 mm thick are suitable. A smaller size will look like a simple lining. The main difference between this material is a special groove in the center, which allows you to relieve tension in the wood, extending its service life.
The raw material for imitation timber can be any type of wood. It is better to use coniferous species for finishing the facade.
Positive aspects of the coating:
- Naturalness;
- Easy installation;
- Resistant to chemicals and mechanical damage;
- Beauty;
- Has various dimensions;
- Provides additional thermal insulation;
- Long service life.
But this coating also has its drawbacks:
- Periodic treatment with moisture-protecting compounds is required;
- Subject to combustion;
- Requires treatment with an antiseptic;
- If the material is of poor quality, it may become deformed during operation.
Beautiful examples
And to help you make your choice, you can look at excellent examples of the outer cladding of a bathhouse.
10 ideas for covering the outside of a bathhouse.
Block house
Blockhouse is a finishing material used in the finishing of country houses (houses, bathhouses, any outbuildings).
The main advantage of this material is its price (since it imitates a rounded log).
For high-quality installation, the blockhouse has a tongue and groove, with the help of which the fit is made (with a high-quality fit, there should be no gaps).
The blockhouse is made from natural solid wood.
Roof cladding
To finish the roof in a steam room, it is advisable to use corrugated sheets. This material is made from high quality galvanized sheet steel. At the production stage, each sheet is processed in roll forming machines. The corrugated sheet is protected from corrosion by a galvanized layer.
Stages of building a bathhouse roof from corrugated sheets:
- A sling system is installed.
- A sheathing is installed, which is coated with an antiseptic compound that protects the product from rotting under the influence of moist air and high temperature.
- Wooden surfaces are coated with paint that has fire retardant properties.
- Thermal insulation is being installed. This ensures protection of the corrugated sheet from sudden changes in temperature.
- A waterproofing material is placed on top of the thermal insulation, protecting the insulation from the accumulation of moisture as a result of the appearance of condensation on the inner surface of the profiled sheet. When choosing this element, you must carefully examine its structure.
