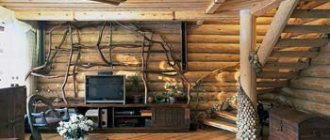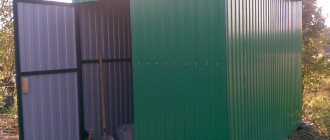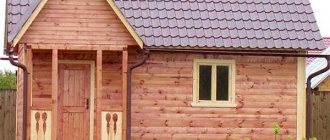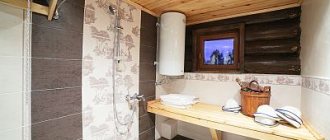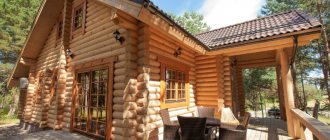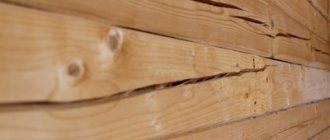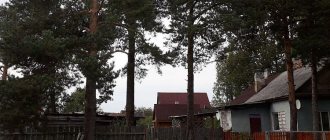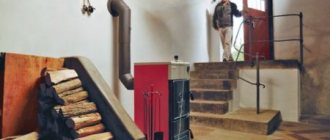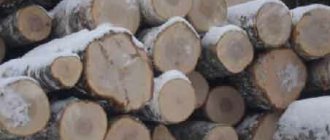The facade of the bathhouse sheathed with natural materials looks aesthetically pleasing and gives the building individuality. A bathhouse made of rounded logs or laminated veneer lumber looks attractive and does not require additional finishing of the facade. But what if the construction was framed or made of cinder blocks? It is necessary to finish the bath and give it an aesthetic appearance. There are a lot of finishing materials on the market, but making a choice on your own can be difficult. How to cover the outside of a bathhouse, what materials are suitable, their features, pros and cons, we will consider together with our readers.
Is external insulation necessary?
Baths come in different types: wooden, frame, built of brick and concrete blocks. And they are used in different ways: some often and throughout the season, others only in the summer, once a week. Before you can cover the outside of a bathhouse cheaply and beautifully (or expensively and solidly), you need to resolve the issue of the need for its external thermal insulation. Then it will be more difficult to do this - you will have to remove and redo the decorative cladding.
When thermal insulation is not required
It is clear that summer baths, even those used daily, do not need insulation. But not all all-season buildings need it.
- Log or timber bathhouse.
They are dressed in a “fur coat” only for commercial use, when it is important to keep warm constantly and spend less money on heating. To insulate private baths, high-quality caulking of the seams is sufficient to prevent heat leakage through the cracks. Wood has very low thermal conductivity, it “holds” the temperature inside the steam room well and does not allow frosty air from the street to penetrate. And if the frequency of fires does not exceed 2-3 times a week, there is no point in external insulation.
A log house made of timber with windproof seams does not need to be insulated Source i1.wp.com
- Frame bath.
In such structures, thermal insulation material is already part of the structure.
- Periodic baths.
If you steam no more than once a week, it makes no sense to insulate the bathhouse from the outside, regardless of the material of the walls. During this time, it will freeze through in any case, unless you maintain a positive temperature in it with heating devices. Therefore, you don’t have to worry about this and think only about how best to line the outside of the bathhouse.
When is it better to insulate a bathhouse?
It is necessary to insulate the walls from the outside if:
- the sauna is heated frequently and it is necessary that it does not get too cold between sessions, especially if there is water left in the tank;
- the number of steamers in a family or company is large, the procedure takes a long time and it is necessary to maintain the desired temperature all this time.
In such cases, external thermal insulation significantly reduces fuel consumption, which ultimately saves money and simplifies the work of the stoker. It is especially needed for buildings built from heat-intensive materials - concrete, stone, brick.
High-quality insulation saves the bathhouse owner’s energy, time and money Source yandex.net
On a note! Particularly effective is double insulation along the internal and external contours of the walls or the use of a reflective screen made of foil insulation under the internal cladding.
Strip foundation
Such a foundation is installed when there is heaving soil on the plot.
The work on its construction is carried out step by step:
- Markings are made on the site and a trench is dug, the width of which is 40 centimeters and the depth is approximately 50 centimeters.
- The hole is filled with sand layer by layer until the ground level is reached, compacted each time and watered with water to ensure compact shrinkage.
- They construct formwork 50 centimeters high and 30 centimeters wide. For greater strength, it is reinforced using rods and metal pipes.
- Pour the concrete solution in several approaches (without allowing the previous layer to dry) or at a time.
- Roofing felt is laid on top of the concrete to waterproof the frame walls.
Projects and drawings of a two-story frame bathhouse provide for the provision of the most reliable support on any type of soil, with the exception of floating ones. The base is a prefabricated strip foundation.
Types of insulation for external finishing
If you decide to insulate the walls before covering the outside of the bathhouse with corrugated board, clapboard or siding, you need to figure out how to do it correctly. Otherwise, you can end up with a disturbed microclimate in the steam room, wet walls and corroding or rotting cladding.
The choice of insulation and its installation technology depends on the material of the load-bearing walls, their heat capacity, vapor permeability and permissible moisture accumulation.
For wooden walls
Wood has high vapor permeability and quickly begins to rot when wet. This applies to both the walls themselves and the wooden external cladding. Therefore, the insulation laid between them must allow steam to pass through. And between it and the finishing there must be a ventilation gap through which the steam is released into the atmosphere. This is the basic principle of ventilated facades. Only such an exterior finishing scheme is applicable to log houses, regardless of the presence or absence of thermal insulation.
Installation of a suspended ventilated facade with insulation Source derevyannyydom.ru
Wooden structures can only be insulated from the outside with mineral wool, since the vapor permeability of this material is higher than that of wood.
It is important! The difference in partial pressure in the steam room and outside, especially on cold days, is very large, so the steam from inside tends to escape through the walls. The insulation should not retain it, otherwise moisture will settle on the logs and they will begin to rot. This is what happens when thermal insulation is made with expanded polystyrene or penofol.
All layers of exterior finishing are visible in the picture.
- Frame - attached to the walls at equal distances equal to the width of the insulation.
- Insulation is placed in the spacer between the frame slats.
- A waterproofing membrane , which releases steam but does not allow moisture from the air into the insulation, is applied to the sheathing with an overlap and gluing of the joints.
- Counter-lattice - slats stuffed onto the frame over the membrane, create a ventilation gap and serve as the basis for attaching the external finish.
It doesn’t matter what you can cover the outside of a bathhouse on top of such a “pie” - any façade material will do. But it must be selected before the counter-lattice is installed, since the recommended pitch between the racks may differ.
The direction of fastening the load-bearing elements of the frame - horizontal or vertical - depends on the sheathing material. Source uteplili.ru
For concrete and brick walls
Bricks and blocks made of heavy concrete have high heat capacity and resistance to moisture, but low vapor permeability. External finishing with mineral wool insulation under a hinged ventilated façade is also applicable to such walls. But a much cheaper option is with a “wet” facade - plaster over a slab vapor-tight heat insulator.
As a rule, this is foam plastic, which is glued to the outside of the walls and secured with dowels with a wide head. Plastering is carried out on a reinforcing mesh.
Scheme of a “wet” façade Source ibb.co
If you don’t want to get involved with wet processes, you can stuff a frame onto the rough walls, put rigid insulation into its cells, fill all the joints between it and the sheathing bars with polyurethane foam, and then perform cladding on this frame. In this case, no waterproofing films are used.
The pitch of the frame depends on what the outside of the bathhouse is lined with. Source indclimat.ru
Note! Despite the moisture resistance of concrete and brick, they should not be allowed to become waterlogged. Therefore, the walls are covered from the inside with a foil screen, and the thickness of the external insulation is selected taking into account climatic conditions, ensuring that the dew point moves into it. At winter temperatures reaching -30 degrees, it should be at least 200 mm.
For walls made of lightweight cellular concrete
According to their physical characteristics, foam concrete and aerated concrete are between wood and heavy concrete. The similarity with wood lies in the high vapor permeability of the materials, which makes it undesirable to insulate such walls from the outside with polystyrene foam. The steam released by the walls does not pass through it, but remains in the blocks, disrupting their structure when freezing.
It is better to use mineral wool with a ventilated facade or warm “breathable” plaster for this. In this case, it is advisable to protect the cotton insulation with a vapor barrier film on the side of the load-bearing wall.
For reference! Ideal for a bathhouse made of cellular blocks is internal insulation with waterproofing and ventilation of the frame space.
Internal insulation of a bathhouse with a heat-reflecting and waterproofing foil screen Source wp.com
See also: Catalog of companies that specialize in the construction of bathhouses and insulation and finishing work.
conclusions
A log bathhouse, built in Russian traditions, as a rule, does not require additional insulation of the walls either outside or inside.
When choosing external insulation for a brick or block bathhouse, the choice is very wide. Without harming your health, you can use mineral wool made using phenol-formaldehyde resins, which is not recommended for insulating the inside of a bathhouse. Styrofoam and polystyrene foam are also suitable.
If you have the financial means, the bathhouse can be covered with a metal block house, which will serve for many years.
Materials for external cladding
A real Russian bathhouse is built of wood. And if it is built correctly, from high-quality material, then cladding inside and outside a timber bathhouse or log house is not needed. However, wood also ages over time, loses its appearance and requires finishing. And even more so for buildings made from other materials.
If we discard the idea of external plaster and focus on cladding technology, then it should be carried out according to the principle of a suspended ventilated facade - with an air gap between the load-bearing wall (or insulation) and the cladding material.
This is especially true for a bathhouse, since water vapor greatly increases in volume when heated, creates excess pressure and tends to escape through the walls. It needs to be given the opportunity to evaporate in the atmosphere, to erode, and not settle on structures. This is why an air gap is needed.
Log house of a Russian bath - beautiful and warm without decoration Source banya-ili-sauna.ru
Therefore, any facing material described below for a bathhouse is attached to a specially mounted frame.
Vinyl siding
This is one of the best options if you need to decide how to cover the outside of a bathhouse inexpensively, but stylishly and beautifully. Vinyl wall panels are produced by different manufacturers and differ in price, color schemes, and geometric parameters. On average, they are about 20 cm wide and cost from 120 rubles for a panel 270 cm long (220 RUR/m²).
The assortment of domestic and foreign manufacturers includes many shades of siding and types of profiles. It can imitate timber, lining, block house, herringbone cladding, etc.
Different profiles of vinyl siding Source standart40.ru
Advantages of the material:
- simple installation;
- weather resistance;
- resistance to any corrosion processes;
- color fastness;
For reference! Panels in pastel colors retain color better, while those painted in bright colors fade over time.
- the absence of cracks in the cladding for moisture and dust to penetrate under it;
- non-toxic material;
- unattractive to rodents, insects and microorganisms.
There are also disadvantages. If we talk about price, then the wall panels themselves are inexpensive, which cannot be said about additional elements for framing corners, openings, eaves overhangs and other structural elements of the building. They can cost the same amount as the main material.
Another significant disadvantage is the large number of scraps when the multiplicity of panel lengths and wall sizes do not match.
Finally, the recommended sheathing pitch for vinyl siding is 40 cm, which does not coincide with the frame pitch for installing insulation (50-60 cm).
Advice! It is better to make the frame for installing insulation under vinyl siding horizontal. Then the racks can be mounted on them vertically at any convenient pitch.
An example of wall insulation under siding. Source mainavi.ru
Why do you need a bath lining?
Over time, natural wood darkens and loses its appearance, so it must be sheathed on top.
A new building made of brick, wooden beams or logs does not require external sheathing, because it looks beautiful. Over time, the wood darkens, becomes unattractive, and begins to deteriorate from weather factors. The brick surface also ages, the mortar in the joints cracks and falls out. To update the facade, modern materials are used that emphasize the individuality of the building.
If the bathhouse is built from foam block, cinder block or aerated concrete, the structure must be finished immediately, because the stones have a gray and boring appearance, such a building will not be able to decorate the site. Foam concrete is characterized by increased resistance to moisture, which cannot be said about aerated blocks. This wall material requires external waterproofing from rain, which is always combined with different options for finishing the bathhouse outside.
As a result, it becomes possible to set layers:
- heat-insulating material;
- waterproofing gasket;
- windproof film;
- soundproofing membrane.
Sheathing on a frame made of slats or profiles helps solve the problem of insulating external wall surfaces. The purpose of the outer cladding is to achieve the effect of a thermos; without this result, the bathhouse will not provide the required functionality.
Video description
Before covering the outside of a timber bathhouse with siding, we recommend watching a training video on this topic:
Metal siding and profiled sheet
Until recently, metal was not used as facade finishing for residential buildings and outbuildings (except for garages). But with the advent of corrugated sheeting and metal siding, everything changed. Now it is not just an inconspicuous steel sheet, but a composite material with an expressive relief and colored polymer coating, which not only gives the product a beautiful appearance, but also protects it from corrosion.
If you need to find a relatively inexpensive, practical and durable material, then you can’t think of anything better than lining the outside of a wooden bathhouse with metal sheets and panels.
Siding that qualitatively imitates a log house Source polimarkural.ru
Today, these materials are produced everywhere; production can be found in the nearest city or town. And order products that exactly match the length or height of your building. Most enterprises offer factory-cut siding or corrugated sheets from 50 cm to 6 meters or more in length. This makes it possible to eliminate the generation of waste even when covering inter-window partitions and other difficult sections of the wall.
Moreover, the cost of these materials is comparable to the price of vinyl siding: metal panels will cost 310-380 rubles/m², and corrugated sheets will cost 200-300 rubles/m². Additional elements for steel facades are cheaper than plastic ones, so in total the external cladding will cost less.
As for installation, the technology for attaching metal and vinyl siding is similar. But in the case of steel panels, there is the possibility of both hidden and open installation of corners, near-window strips and other additional elements.
How to calculate quantity
This is a fairly trivial task. The area is the product of one side of the rectangle and the other. Each surface that you are going to cover with clapboard is a rectangle (be it a wall or a ceiling).
Be sure to subtract from it the empty space of door and window openings.
The remaining area is summed up, giving us the number of square meters of future lining. This is in general.
But if you know the length and width of one plank, then you may want to know how many planks you need to buy. To calculate the amount of lining for a bathhouse “in slats”, you need to decide in which direction it will be laid and divide this side by the width of the slats. This gives you the number of planks on the wall.
And the other side of the wall or ceiling will show how much will need to be cut from the full length of the plank. It’s good if the plank is divided in half or there is room for the trim on another wall.
In general, draw a plan for your bathhouse , estimate the number of slats and compare it with the length of the lining that can be found on sale. And then start adapting this length to your needs so that there is less waste.
IMPORTANT! The higher the grade, the less waste, but you must always be prepared for the fact that some of the material will be unusable for one reason or another. Therefore, you need to take a little more lining than was calculated. The minimum excess is 5% .
But you can immediately see from the quality how much will go to waste, so feel free to add extra interest. Or just take an expensive one. Because the same AB grade has many surprises in store in sealed plastic packaging.
Video description
How walls are covered with metal siding is shown in the video:
In contrast, the profiled sheet is attached vertically, with the sheets simply overlapping each other along the wave relief and through fixation with self-tapping screws with a rubber washer and a painted head. Therefore, the frame under it is mounted in the form of a horizontal sheathing with a convenient step of 50-60 cm.
Scheme of wall cladding with corrugated sheeting Source iblogger-ok.ru
Wood paneling
Wood is a traditional material for finishing the facades of residential buildings and baths. It remains popular, despite the emergence of cheaper and more practical analogues - vinyl and metal siding that imitates wood paneling.
Most often, it is chosen when you need to decide how to sheathe the outside of a frame bathhouse, since it adds another warm layer to the thermal insulation pie and fits perfectly with the wooden elements of the building’s frame.
The lining material used is mainly lining, imitation timber and block house made of coniferous wood.
- Lining.
This is the most affordable type of wooden panels, which can have different profiles. The cost per square meter, depending on the species and type of wood, is from 280 rubles (pine) to 700 rubles (larch).
- Imitation of timber.
The panels are thicker than conventional lining, and their assembled profile imitates a timber frame. Sheathing with this material will cost much more - 400-500 rubles/m² (pine) with a 20 mm thickness.
Finished walls cannot be distinguished from those made of timber Source hozsektor.ru
Scandinavian style
Scandinavian style is characterized by laconicism, plenty of light, natural materials and colors. For finishing the facade, choose light monochrome or wood shades. The decor is replaced by large, often panoramic windows.
Video description
We recommend seeing how to properly sheathe frame buildings with wood:
It is important! Before installation, antiseptic compounds should be used to impregnate not only the cladding panels, but also the sheathing slats and other wooden structures hidden under the cladding.
The installation principle is that after installing the first board level, it is fixed on the groove side with nails driven at an angle or with clamps and self-tapping screws. Then the tenon of the next panel is tightly inserted into this groove and, after checking the level, secured in a similar way. This is how the cladding is installed along the entire height or length of the wall.
Internal and external corners, framing of openings are made of polished edged boards.
Upon completion of finishing, the facade is decorated with tinted impregnations, varnishes or acrylic paints for exterior use.
When choosing what you can use to cover the outside of a bathhouse inexpensively, it is worth considering options for finishing it with regular boards - edged or unedged. There are at least two ways to create attractive and practical facades from them.
- Herringbone paneling.
This method involves horizontal installation of boards with overlap. The bottom board is attached to the sheathing level, and each subsequent board is laid on it with its lower edge and fixed through with galvanized nails or self-tapping screws.
In the same style as the house
Bath buildings look harmonious and stylish, as close as possible in architecture to residential buildings. The bathhouse does not stand out from the general ensemble. It can easily be mistaken for a guest house or a closed summer kitchen.
Video description
How to properly perform herringbone cladding, watch the video:
- Cladding with strips.
In this case, the vertical direction of fastening to the horizontal sheathing is preferable. The boards are attached to it with indentations from each other, after which the resulting gaps are covered with the next row of boards. The result is a staggered installation. It looks quite interesting and unusual, especially when using unedged boards.
Vertical cladding of a bathhouse with unedged boards with flashings Source ibb.co
Facade panels
If you do not have financial problems, you can cover the outside of the bathhouse with more expensive and solid materials used for finishing the facades of residential buildings. This may be justified if you want to give all buildings on the site a uniform look and style.
Such materials include various facade panels made of composite materials - fiber cement, vinyl, WPC, clinker, etc.
- WPC panels.
WPC is a wood-polymer composite made from wood flour and a polymer binder in different proportions. Such panels are characterized by high strength, low thermal conductivity, wear resistance, they do not deform, do not rot, and are easy to clean. Available in the form of hollow boards with a hidden installation system. Costs may vary depending on the percentage of components. On average it is 1200-1400 rubles/m².
WPC facade panels Source gardeck.ru
Using a block house
The material has high strength, aesthetics and reliability. If you complete the finishing using a block house, then you no longer have to worry about safety. Cladding is well suited for updating the facades of old buildings. Over time, the material does not deform. During the production process, the panels undergo a drying procedure, which reduces their humidity and makes work easier.
Among the advantages of a block house, ease of installation and aesthetics should be highlighted. Even a non-professional can handle the work. During the first stage of installation, the material is left to acclimatize for several days. Then the walls are waterproofed, lathing is installed on their surface and a moisture-proof film is installed. At the next stage, the craftsmen begin installing the counter-lattice, which provides a ventilation gap. Installation of the block house is carried out at the final stage.
Briefly about the main thing
When choosing an external finish for a bathhouse, the issue of the need for external insulation is first decided.
In most cases, it is necessary to leave an air gap between the insulation and the facade materials to ventilate it.
Most often, practical modern materials such as vinyl and metal siding and corrugated sheets are used for cladding.
Wooden panels also remain popular, but they are more expensive and require constant maintenance.
OSB and DSP boards are quite suitable as inexpensive or temporary finishing, and façade panels made of fiber cement, wood-polymer composite or slab insulation with stone finishing will give the bathhouse the most solid look.
Ratings 0
Contrasting façade design
There are several ways to add color when decorating a facade:
- Siding.
- Painting with facade paint.
- Tinting with protective impregnations and glazes.
- Use of contrasting additional elements.
It is important not to overdo it with this method. The landscape environment and color design of other buildings should echo the facade of the bathhouse. Single buildings in too bright colors look awkward.
Important requirements when working with simulation wood
- Accurate calculation of the amount of material;
- The bathhouse is covered with panels arranged horizontally, with the spike facing up;
- Fastening is carried out on a flat surface to the erected sheathing;
- If the sheathing is made of wood, then it is coated with an antiseptic;
- All protective compounds must be applied to the imitation timber before installation; this will provide protection not only to the front side, but also to the joints and the rear part.
Tags: bathhouse, frame, finishing, outside
« Previous entry
How to caulk timber
The properties of several natural materials are most suitable:
1. Since ancient times, builders have used tow to insulate Russian baths and Finnish saunas made of wood. Such popularity is ensured by the fact that tow is a cheap and easy-to-handle material. As it turned out, I myself am able (without having special experience) to insulate the timber walls from the outside using improvised means. Tow is sold in rolls, which further simplifies the installation process. In addition, they also sell improved tow with resin impregnation. It is more moisture resistant and has greater strength. The only drawback of the material is its short service life, so the insulation will have to be repaired from time to time.
2. You can also use moss, which is still used in Siberia. The lack of moss is a rather difficult installation process, which can take several days. In addition, moss that is not impregnated with special compounds can be destroyed by moths.
3. Experts consider the most profitable mixture of flax fibers with jute, called flax-jute felt. This is the most reliable insulation for timber walls. Among the advantages, we can emphasize the high density, which will allow quick and even organization of seams
Also, one cannot ignore the ease of processing; insects and mold and fungi do not touch it. Jute insulation has excellent heat resistance
In addition, you can use insulation of the beam with foam plastic from the outside, as the most inexpensive method, but the high fire hazard of the material has more than once led to tragic consequences, so this decision should be approached very carefully and only if other insulation is impossible
How to finish the plinth: considering budget and not so budget options
How to finish the base
There are many options for solving this problem. But first of all, it’s worth figuring out - is finishing the base really necessary?
Why is the base covered?
Many home owners consider finishing the basement only as a special design touch in the overall exterior design of the house. The desire to make your home as beautiful as possible in appearance is quite understandable and justified, but it turns out that decorativeness in this case, although important, is still secondary. The main purpose of the plinth cladding is still different:
— The base array itself becomes a very capacious cold accumulator, forming not even a “bridge”, but an entire “highway” for the penetration of low temperatures into the premises, from which even a conscientiously insulated floor of the first floor may not save. A significant part of the energy resources spent on heating will simply be wasted.
— The material from which the foundation is made, be it concrete, brick or stone, under the influence of low winter temperatures can freeze through, which will activate erosion processes and reduce its strength.
Chief editor of the Stroyday.ru project. Engineer.
So, the conclusion is categorical - the base needs high-quality finishing for both operational and decorative reasons. What type of finish should I choose? This will depend on the design features of the building, the preferences of the homeowner, and his financial capabilities.
We recommend that you familiarize yourself with the material on finishing a house with siding, and the step-by-step technology and description will help you decide on the choice and finishing technology.
In addition, on our portal we have posted detailed instructions for installing siding with insulation - here.
Types of materials used for finishing the base
Plastering and painting
One of the simplest finishing methods is to apply a layer of durable plaster to the surface of the base.
One of the simplest options is plastering the base
This finish will create a good sewn layer, characterized by high vapor permeability. The main advantage of this method is its low cost and availability of materials. Carrying out such work yourself or finding a master plasterer is usually not a big problem. And there are many options for adding decorativeness to such a base.
In the photograph the base appears to be trimmed with stone. In fact, each “cobblestone” is nothing more than a pile of ordinary concrete mortar, molded by hand directly on the surface of the base.
…the “cobblestones” of which are sculpted by hand...
To sculpt such “stones” you don’t need any special skill - the main thing is to make a high-quality dense solution. Everything else is the imagination and efforts of the home craftsman. After hardening, all that remains is to decorate with dyes - and the plastered base will become indistinguishable from a stone one.
...and tinted with paint
Finishing the base with DSP panels with real stone and granite chips
Of course, stone is the best option for cladding the base. But the question of price stops many. Eskosell panels from the Komak Plat brand were developed especially for those who want to get a reliable and “expensive” plinth for many years.
You get natural stone for the price of plastic. How does this happen? The basis of the panels is a rigid DSP board, onto which chips of stone and granite are applied. The large size of the crumbs (5-6mm) qualitatively distinguishes the panel from plaster and analogues. Eskosell can provide your home with high-quality protection from mechanical damage and vandalism; they can easily withstand changes in temperature and humidity. A layer of epoxy adhesive compound and natural stone chips is not only home decor, but also a protective waterproof layer. It should also be taken into account that Eskosell is made from natural ingredients and does not emit various harmful substances even in the event of a fire.
Prices for cement bonded particle boards (CPB)
Advantages of Eskosell round stone chip panels:
You can simply cover the base with panels using screws. Or glue it with foam glue. Unlike other Eskosell panels, they do not require additional elements for installation.
Finishing the base with natural stone
This type of finishing can certainly be called “elite”. A building with such a plinth always looks very advantageous, and the natural material has excellent performance characteristics and will last a very long time.
Base with natural stone cladding - looks very rich
Rectangular slabs of gray granite
The surface of the stone can also be chosen to suit your taste - from polished to mirror-like to rough chipped.
For all the beauty and practicality of this type of base finishing, it also has many disadvantages:
Chief editor of the Stroyday.ru project. Engineer.
Even the most inexpensive types of natural stone - shell rock or limestone - cost more than 1200 - 1500 rubles per m². More expensive types include granite and marble, with a polished or chipped surface.
Finishing with polished marble panels
Well, if there is a desire to achieve complete exclusivity, then wealthy homeowners sometimes resort to cladding with materials such as gabbro or even labradorite, the prices of which are generally “exorbitant”.
Video: facing the base with sandstone
Cladding with artificial stone
In the case when you really want to use stone cladding for the base, but the material capabilities or design features of the building make this impossible, you can resort to another option - purchase artificial stone.
Finishing with high-quality artificial stone is no different in appearance from natural stone
The cost of the artificial analogue is much less, the mass of the material is not so significant, and the illusion of naturalness is almost complete.
Such material is made on the basis of cement-containing mixtures, often with the addition of light fractions (for example, expanded clay crushed stone), special polymer plasticizers and micro-reinforcing components. Tiles are produced using vibration casting technology in special silicone molds that exactly replicate the natural texture of the stone, or by hyper-pressing.
Laying hyper-pressed tiles “under the stone”
Artificial stone panels of the “Canyon” type
To facilitate the installation of the plinth cladding, you can purchase ready-made artificial stone panels, for example, the “Canyon” type. At the production stage, metal mounting brackets with a precise geometric arrangement are embedded into their concrete structure. These parts allow you to mount ready-made panels on the surface of the plinth not with mortar, but with fasteners - an indisputable advantage, especially when cladding along subsystem guides.
Rigid base panels
Prices for the range of plinth panels
Finishing the base with brick or “brick”
The severity of the brickwork of the plinth always gives the building a special respectability and is in perfect harmony with any possible type of decoration of the rest of the façade area. To achieve this effect, you can use one of the existing options:
Doors and windows
Let's move on to our sore subject of windows and doors in the bathhouse. It is these elements that most often fail and are the cause of warranty claims. We got tired of them.
Today, we recommend installing wooden frame doors on a movable basis at the entrance. What is the point: to make such a door, a frame is cut out of solid wood. In the center, the canvas consists of a type-setting frame board connected with a rubber gasket. Thus, the board “plays” - it dries and swells, but does not burst the frame. The contour of the door leaf does not change - the door does not jam, does not creak, or warps.
The ideal option for a sauna is glass doors. There is a huge assortment of heat-resistant glass sheets - matte, tinted - this is exactly what we install in our customers’ baths. Wooden sauna doors last much less, tested.
Subtleties:
- Before ordering a bath, check with the company about the range. If you are offered a standard panel, it is better to refuse and purchase a door kit yourself. Cheap wooden doors are not intended for installation in a bathhouse, where there is a high humidity environment.
- The same goes for wooden double-glazed windows - let them show you the options first. Pay attention to the strength of the structure and the quality of the fittings. A cheap window will not have good locks and handles.
Siding
Siding is one of the lightest and most popular materials for finishing the walls of frame buildings.
The price is cheap and cheerful, and the installation can be done by anyone.
The variety of colors and textures can pleasantly surprise anyone - there are a lot of them.
It differs in thickness - construction stores will select the best option for each client.
Facing brick
High-quality facing brickwork will fit perfectly into the landscape of any area in the countryside.
It will look great on a frame bath.
Moreover, lining a frame structure with brick and laying it out completely will be done completely differently. This will include parameters such as finances and your own time.
As you know, a distance is created between the brickwork and the wall, so this very distance must be filled with insulation, which will add additional warmth to the frame structure.
