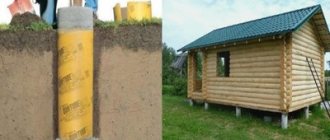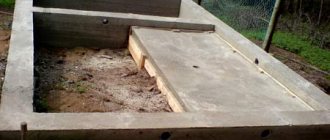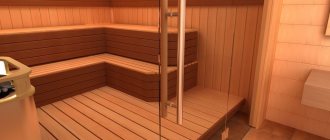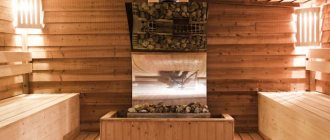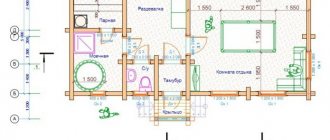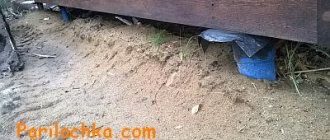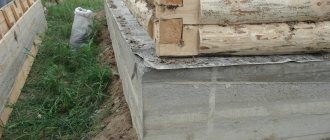Increasingly, the bathhouse is considered not only a place for pleasant leisure, but also an indispensable attribute of every private property. The owners build baths from a variety of materials, equipping them with modern stoves and comfortable dressing rooms. And pools with cool water have long become a permanent addition to almost every bathhouse. But few people know that a correctly calculated bathhouse foundation is the key to the longevity of the structure and the receipt of good steam and ventilation throughout the entire building.
Which base is better for a timber bath?
The choice of foundation for a timber bathhouse depends on the quality of the soil on the site.
All of the listed types - strip, pile and columnar - are suitable for light wooden buildings. The first option is the most expensive, but also the most durable. Pile and column structures are suitable for wetlands where groundwater comes too close to the surface. The advantage of a columnar base is its low cost, simplicity and speed of construction.
The foundation for a bathhouse made of timber, built with your own hands, is not subject to too high demands on strength and reliability. This is due to several factors:
- timber is a lightweight material;
- bathhouse - a low building on one floor;
- There will be no heavy furniture or decor inside the room.
In this regard, you can only focus on the soil and the construction budget.
Preparing the work site
A fairly important point, which is often not given due attention, is the preparation of the future place of work. The construction site must be leveled, all plants must be mowed, trees and bushes must be cut down. A mandatory element is uprooting the roots.
Preparing the work site for the foundation
In case of high humidity in the area, it is necessary to carry out drainage in advance of building a foundation for a 3x4 bathhouse with your own hands. To do this, trenches are dug along the perimeter of the future building, into which perforated pipes are laid, having a general slope towards the septic tank or beyond the boundaries of the site.
Tape depth
This type of foundation, as mentioned above, is also very popular. Usually it is built for relatively small buildings, including a bathhouse. The depth and width to which the concrete strip will be laid can be different, because it all depends on the type of base:
- Shallow;
- Recessed.
The first type is usually used for the construction of stone buildings, which are small in size. It is also confidently used for log structures. The second option is used for large objects, including those characterized by two floors and basements.
When deciding how deep to dig, you should carefully think through everything and understand which foundation is best to make. The fact is that the second option is characterized by high material costs, so you should choose it only when there is really a need for it.
Information. The depth of the shallow tape ranges from 0.5m to 1m. It is necessary to examine the foundation more deeply only if you plan to build a two-story bathhouse or attic
To decide how deep to dig, it is important to consider:
- Size of the structure;
- Weight.
The fact is that with relatively small building sizes (up to 18-20 m2 of area), you can make a minimum depth (50 centimeters), but if you plan to build a bathhouse of a larger area, you should think about increasing it to one meter.
The depth of the buried foundation depends on the depth of freezing of the soil layers, as a result of which it is necessary to make it a little deeper than this mark. In most cases, with a margin of safety, this type of foundation is buried 1.5 meters. Looking ahead, let's say that the width of the bathhouse strip should be 10-15cm wider than the main walls.
Construction of a strip foundation
The construction of a strip foundation for a bathhouse in a country house, like the construction of other types of foundations, for example a monolithic foundation, consists of separate technological stages. Strict adherence to the entire technological map is the key to the strength and durability of the structure.
Strip foundation stripping
To install the formwork, cords are pulled over the trenches, which will mark the contour of the strip foundation. To ensure that the cords do not interfere with work, they are pulled at a height of about a meter above the ground and the installation of the formwork is checked with a plumb line.
Installation of wooden formwork
For formwork, edged boards at least 0.25 cm thick are taken and knocked into panels, which are placed at a distance of 0.2 m between the panels and secured with spacers and wedges on both sides. We cover the bottom and walls between the formwork panels with thick plastic film, which will not let concrete through from the formwork.
The height of the boards is selected so that concrete is poured to the edges of the formwork, so the top of the boards is leveled horizontally.
If the boards are higher, the filling level is marked with nails. Plastic pipes with a diameter of 50 mm are installed in the formwork to create through holes for ventilation of the underground. There should be at least 2 such holes on all walls.
Strip foundation reinforcement
The foundation experiences tension and compression loads only from below and from above. Therefore, a concrete monolithic foundation is reinforced only at the lower and upper levels with AIII reinforcement with a diameter of 10 mm, three pieces each in the horizontal plane. The distance from the edge of the concrete to the reinforcement must be maintained at more than 2.5 cm. This is a protective layer that will protect the reinforcement from external influences.
Concreting strip foundation
Concrete can be ordered ready-made for delivery or made on site in a concrete mixer. You can, of course, knead it in a special container, but then get ready for long, hard work.
Concrete is poured to fill the entire volume in one day
It is important to do this to ensure the integrity of the structure. Placed concrete must be compacted
Ideally, this is done with a vibrator, but you can get by by tapping the formwork and bayoneting the reinforcement with a rod
The laid concrete must be compacted. Ideally, this is done with a vibrator, but you can get by by tapping the formwork and bayoneting the reinforcement with a rod.
Caring for concrete - strengthening the tape
Concrete actively matures in the first week after concreting and must be kept moist by watering the formwork and concrete. The strip foundation can be covered with film on top so that it dries out less and ripens better. After a week, you can remove the formwork and begin building the walls of the bathhouse.
Material used
The most popular is a monolithic foundation. You can also consider a simple technology for using stone.
Technique for using stone for strip foundations:
- A trench is being dug;
- It is necessary to fill in large stones;
- Concrete is poured;
- A layer of medium stones is poured;
- Concrete is poured;
- Formwork needs to be installed;
- Filled with medium stones and concrete.
For this technology, a special durable stone with sharp edges is used. This foundation is resistant to high soil moisture. Before construction, it is necessary to determine the parameters of the structure itself. This will make it possible to choose a suitable foundation for the bathhouse.
What are the types of foundations for a bathhouse?
If you decide to build a building on your own, then, first of all, you should choose what kind of foundation to make for the bathhouse.
The foundation of a bathhouse differs little from the foundation of any other small building. In practice, several types of foundations are provided for different conditions.
The following types of foundations for a bathhouse are possible:
- Strip foundation. This structure is a concrete strip with a reinforcing belt, laid under load-bearing walls along the entire perimeter of the structure. It is very well suited for large baths, but for its construction you need fairly hard soil. Such a foundation can be of two options: a recessed and a shallow variety. In the first case, the pouring depth drops below the maximum seasonal freezing of the soil. The shallow-depth version is installed on hard soils with small building dimensions.
- Columnar type foundation. Such a foundation provides for the support of load-bearing structures only at the most loaded points: at the corners of the building and in the space between them in increments of about 3-3.5 m. The supports are made in the form of reinforced concrete pillars of rectangular cross-section. In order for the load on the supports to be uniform, a grillage in the form of a wooden or metal beam is laid in the upper part, connecting the pillars to each other and covering the entire bathhouse perimeter. Such a foundation can be erected with relatively small building sizes and fairly hard soil.
- Pile or screw type. Essentially, this is a variation of the columnar option in which the concrete pillar is replaced by a metal pipe (pile) or a metal screw pile. This type of foundation is indispensable for loose and moving soil, in swampy, peat areas. The pile is driven through a loose layer until the soil reaches sufficient hardness.
- Tiled or monolithic foundation. Such a foundation is made in the form of a monolithic reinforced concrete slab covering the entire area of the building. Taking into account the large area of support on the ground, the depth of such a foundation can be significantly reduced, and it can be erected even on loose soils. In terms of material consumption, this type of support is superior to other options, but in terms of ease of construction and reliability it has clear advantages.
Foundation reinforcement and reinforcement tying
The reinforcement cage is designed to compensate for the tensile forces that the tape experiences under bending load. Concrete can easily withstand high pressure, but it cannot work in tension, so installing reinforcement is a necessary procedure.
The frame design is a spatial lattice, the main elements of which are longitudinal rods. They are held in position by vertical rods of smaller diameter with a smooth surface . They are needed only to support the main rods until pouring.
The frame is connected by welding or by knitting with annealed steel wire. Welding is not always available, but knitting provides some elasticity to the structure, which allows it to maintain its integrity with small movements.
The knitting process is not complicated and does not require much time, but it does require some skill..
Tape
The strip type foundation is the most common in the construction of structures made of wooden logs or timber. It is used if the building site is dominated by stationary and low-moving soils. This type can easily withstand the light weight of the bath.
The use of a strip foundation will greatly simplify the construction of drainage from the bathhouse under the floor. In this case, there will be no need to equip the side walls of the underground space, as, for example, in the case of arranging a column-type base.
The main stages of work for constructing the belt
Calculation of the required amount of materials
At this stage, it is necessary to calculate the required volume of the finished cement-gravel mortar. To do this, multiply the height of the tape by its width and the length of the foundation along the perimeter. Then the resulting value must be divided by 5 and the result multiplied by the volume fractions of the substances included in the mixture.
For example, for a bathhouse 6*4 meters you need: 0.8 m (height of the foundation) multiplied by 0.3 m (width of the tape) and multiplied by 20 (length of the tape around the perimeter), resulting in rounding up to get 5 cubic meters of solution.
Information. The standard composition of the mixture is prepared in proportions (by volume): 1 (cement) * 1 (water) * 1 (sand) * 3 (gravel or crushed stone).
Marking the territory is carried out using a construction tape measure and half-meter-long pegs.
First of all, the long side of the future foundation is measured and fixed with pegs.
Then, using a construction harness, the location of the diagonal angle is found using simple mathematical calculations.
A peg is also installed there. All stakes are then connected with a cord with a slight stretch.
In order to ensure the accuracy of the obtained dimensions, it is necessary to measure the diagonals of the future foundation. They should be the same, maximum spread +– 2 cm.
Sequence of work during the construction of the belt
- Digging a pit. Depending on the type of soil and the plane of the site, the depth of the pit can be from 60 to 80 cm, and the width - from 30 cm. Work must be performed carefully to avoid shedding of the side walls and displacement relative to the plane of the tensioned cord.
- Installation of formwork. Its height can be 20–50 cm, depending on the level of the site on which construction is carried out.
- Geotextiles are placed at the bottom of the pit to prevent mixing of the fractions that make up the cushion with the soil.
- A layer of waterproofing is laid along the side walls of the pit and formwork. It could be roofing felt or another, more modern material.
- Fine sand is poured into the hole to create a cushion. Its purpose is additional waterproofing and shock absorption of seasonal soil movements. The thickness of the layer is 15–20 cm. The sand is thoroughly poured with water and compacted with a vibrating plate or improvised means.
- A reinforcing frame made of rods 12 mm thick is mounted on the resulting cushion. The frame should be double-row, with transverse struts made of reinforcement 8 - 10 mm thick.
Special spacers for reinforcement or ordinary bricks are inserted under the bottom row to evenly position the frame in the thickness of the concrete.
When everything is ready, the concrete solution is poured
It is very important to carry it out in one go, without interruptions.
Otherwise, the base may crack at the joints and individual layers.
Important! When pouring the tape, it is very important to maintain a minimum distance of 3 cm from the reinforcement to any of the outer planes of concrete, which will help to avoid cracks and destruction of the reinforcement.
Work on the construction of the bathhouse can begin 3 weeks after pouring the foundation.
The strip type will be an excellent solution for building a bathhouse from timber, logs or a frame bathhouse. The only limitation here is swampy heaving soils, subject to horizontal seasonal shifts.
Auxiliary stages of construction of a columnar base
The most economical option for creating a base is columnar. It takes less time to create it and less money.
Marking is carried out in the same way as described above. And then, along the resulting corners, you should dig holes for the pillars. Since this type of base is used only for light buildings, the depth remains at 80 cm. And often even less - only half a meter.
In addition to the main corner holes, it is worth making several auxiliary ones. This will help distribute the load more evenly on the soil of the entire structure. The distance between the pillars should be at least 3 meters for a small building. But for a building with a large area, it is worth making pillars at a distance of 2.5 m from each other. The calculation is carried out from one of the corners of the future building.
Possible errors and tips
In order not to be left with a broken trough when obvious destruction of the strip foundation of the bathhouse is discovered, you should not make the following mistakes during construction:
- An incorrect assessment of the bearing capacity will usually lead to the destruction of the foundation. When cracks and subsidence are detected, it is urgent to identify weak points and strengthen them.
- The use of low-quality materials and violation of waterproofing technology leads to moisture penetrating into the concrete mass and destroying it. In this case, the surfaces of the monolithic tape are freed from soil and re-coated with bitumen mastic along the entire perimeter.
- If the developer did not take care of the timely removal of the heaving layer of soil from the construction site, then soon the foundation strip will begin to collapse. Therefore, at the preparatory stage, soft soil must be removed to its entire depth.
- If the base of the foundation gets into the soil freezing zone, it will certainly cause fragmented deformation in the tape mass. In this case, it is necessary to dismantle the entire structure and resume construction of the bathhouse.
Why is the calculation needed?
Scheme of laying a pile foundation.
In all cases, foundation calculations are carried out for two purposes:
- determining the maximum mass that the foundation can support;
- determining the amount of concrete needed for the foundation.
With the first point, everything is very clear; your task is to calculate the mass of the bathhouse and select the characteristics of the foundation sufficient for the normal stability of the structure. If the foundation is weak, the bathhouse will have subsidence, the walls may crack, and over time they will become unusable. Therefore, when calculating, it is necessary to find those parameters that will satisfy all the requirements.
Be that as it may, the basis of any foundation is concrete. And its quantity is very important, since you need to know how much to order from the seller (or to calculate the required amount of cement and sand for making it yourself).
Construction of a base for a wooden bathhouse
In order for a building built with your own hands to stand for a long time and without destruction, the correct installation of the foundation is crucial. For any foundation, the general steps are site preparation and marking. Therefore, it would be useful to study the operating procedure when laying the bath sole.
- Clean the area under the bathhouse foundation.
- Select the type of foundation.
- Make markings under the pile foundation. Under the tape, according to the markings, dig a trench of the required size.
- Install pillars and piles according to the markings and design. The strip foundation should be made according to the technology.
- For a pile foundation, make the top rigid fastening and level the grillage. Give the strip foundation 28 days to strengthen the concrete.
- For pile foundations, make a base and blind area. For strip bases, perform waterproofing and blind area.
Correct marking of the foundation using the available tools is very important. However, the first step is to build a horizontal, leveled and sized sole, the future foundation of the bathhouse.
Site marking
Necessary at this stage of work will be the required number of pegs that need to be driven into the ground, marking the contour of the foundation. In this case, you should have a large triangle with a right angle, a cord for tension along the contour and a hammer with a tape measure.
Having driven in the first peg, a triangle is put on it and its sides will show the direction of the next pegs at the required distance. Having driven in the corner guides, the diagonals of the resulting quadrilateral are measured. If the two diagonals are equal, it means that the marking of the foundation for the bathhouse is done correctly and the angles are right.
In the future, you will need to step back to the outside and draw parallel lines, defining the outer corners and the contour of the future foundation for the bathhouse. Place markers here too.
Installation of structures
How to make a foundation for a bathhouse on a pile foundation from asbestos-cement pipes is described in detail in the course of training programs. The usual size of such a pile is made according to the freezing depth plus the upper part for binding of 40 cm and a tolerance for immersion below the freezing layer of 20 cm. It turns out that the pipe is cut into sections of freezing depth plus 60 cm.
The pipe diameter is standard, 20cm. The hole is made using a drilling rig with a slightly larger diameter so that a pile with pre-made waterproofing can be lowered there. A gravel-sand mixture is poured onto the bottom. After this, the structure is fixed in the ground by tamping small crushed stone. Concrete is poured into the cavity to a height of about half a meter and the pipe is raised slightly.
The concrete spreads along the leaks in the depths and the pipe is lowered onto it again so that it is secured in the cushion. After this, the pipes are gradually covered with stone, reinforcement is installed and concreted. A permanent artificial stone pillar called a pile is obtained.
It is much easier to install ready-made tetrahedral special piles cast at the factory, which can be driven into the ground or dug into the ground. The pillars are cast on site, after deepening, temporary cylinders are installed in the hole, which can even be made from roofing felt, like pipes, and they are filled with concrete mixture with reinforcement. As the composition is poured and set, “the formwork is raised higher and pouring continues, while simultaneously isolating and filling the lower part. This design for the foundation of a bathhouse is also called columnar.
Stages of construction operations for the construction of the foundation
After the calculation and type of base for the bathhouse has been made, you can begin to create the foundation itself. All work can be divided into several stages:
- Preliminary activities - calculating dimensions, marking the site, clearing the area and preparing materials.
- Auxiliary actions - digging holes for pillars, trenches for tape or a pit for a monolithic slab.
- The main operations are cushion, waterproofing, reinforcement, formwork.
- Final work - filling the prepared earthen areas with mortar, leveling the top layer of the foundation, wetting the finished base as it hardens for the strength and integrity of the future structure.
Since the first stage has already been discussed above, we skip it, stopping only at marking the area for the bathhouse.
Having decided what type of soil is at the construction site, you can begin work on clearing it. Silty soils should be removed from the construction site, replacing them with black soil or denser soil. But sandy types of soil are often left untouched, removing only the small top layer consisting of roots. Heavy and dense soils can be left untouched at all, removing only those places that are necessary for digging a trench, pit or hole.
Marking must begin from one of the corners of the future building. In the chosen place, you should drive a peg into the ground, and then move away from it to calculate the length of the larger wall. Having calculated the location of one wall in this way, it is worth marking out all the others. It is necessary to stretch a thread or twine between the pegs, so that later it will be more convenient to begin excavation work.
To check the correctness of the resulting markings on the soil, you can compare the lengths of the diagonals of the resulting rectangle. Coinciding results – correctly applied markings and calculation of the base.
It is worth remembering that if the values of the diagonals diverge by more than 5 cm, then one of the pegs should be adjusted, otherwise the bathhouse will be skewed or have uneven walls.
Types of foundation for a bath
To make a good and durable foundation for a bathhouse with your own hands, it is enough to have a regular set of household tools, which are found in almost every household.
The minimum kit consists of the following materials and accessories:
- concrete mixer;
- roulette, level;
- shovel, hammer, axe, hacksaw;
- grinder, welding machine, screwdriver;
- marker;
- self-tapping screws;
- geotextiles;
- sand, crushed stone, cement.
The list may be larger or smaller depending on the technology for arranging the base for the bathhouse.
Tape
Strip foundation for a bath
This type of construction is the most popular in private construction. It can be done literally within one day, provided that it is shallow. Arranging a buried belt will require more time and effort, but as a result you can get a full-fledged concrete basement.
Construction sequence:
- A fragment of a trench. The width is made so that there is space for installing the formwork.
- Backfilling with sand. Depending on the degree of heaving, the layer thickness is 10-40 cm. The material is well wetted, leveled and compacted.
- Production of formwork. Use available material or a factory-made panel kit.
- Assembling the steel frame. If the joining of the rods was carried out by welding, then such places are cleaned and painted.
- Pouring concrete. This process is carried out continuously to prevent material delamination.
After filling the mold, the concrete needs 28 days to gain strength.
Columnar
Columnar foundation
A columnar foundation is chosen when construction is carried out on solid, non-heaving soil. This option is excellent for the construction of light frame, wooden buildings, bathhouses made of timber and foam blocks, and log cabins. The structure of the columnar base is extremely simple - supports are installed along the perimeter of the structure and under the partitions.
Manufacturing materials can be:
- clay bricks held together with cement mortar;
- reinforced concrete foundation blocks;
- tires filled with concrete that serve as a form.
Step-by-step installation process:
- Transferring the projection of the building to the ground. Determination of support installation points.
- Digging holes up to 60 cm deep. Removing stones, roots, leveling the bottom and compacting it.
- Arranging a sand cushion. Wetting and compacting the material.
- Installation of pillars. Each method involves the use of its own technology. As a rule, cement mortar is used to bind fragments together, and reinforcement is used to impart rigidity to structures.
- External finishing of supports. This procedure includes waterproofing and applying facing materials to give the structure aesthetics.
After the supports gain strength, a slab or grillage is laid on them.
Pile
Pile foundation
A pile foundation is an excellent solution when building a sauna on slopes and areas with unstable soil. The length of the products is up to 450 cm, but if necessary they can be increased to 900 cm. This allows you to achieve a solid material in which the piles will hold firmly, regardless of weather conditions and seasons.
There are these types of foundation piles:
- Driven (pressed). Drilled into the ground with a mechanical hammer. They are reinforced concrete pillars with a square cross-section and a pointed end.
- Bored. Steel or asbestos-cement pipes are inserted into pre-drilled wells, which then need to be filled with concrete.
- Screw. The most effective and practical products. They are hollow iron pipes with blades at the tip. Once screwed into the ground, they stay firmly and firmly in it.
Monolithic
Monolithic slab
The main feature of a monolithic foundation is that it evenly transfers pressure to the ground. This allows construction to be carried out even on permafrost. The foundation of the slab for the bathhouse is made up to 50 cm thick, depending on the calculated vertical load. The advantage of this solution is that the cast base is a ready-made subfloor, on which ceramic tiles can be laid immediately after the concrete has hardened.
Step-by-step construction process:
- Transferring the outline of the building to the terrain.
- Extracting a pit, removing tree roots from it.
- Laying the bottom with geotextiles, backfilling with a cushion of crushed stone and sand.
- Installation of a thermal insulation layer made of foam plastic or mineral wool.
- Installation of reinforcement frame.
- Filling the form with concrete mortar.
For 28 days after pouring, the slab must be wetted daily to prevent cracks from forming on it.
Why take into account the type of soil on the site?
Before starting work, it is necessary to conduct a soil study. This will help to correctly determine what type of base is suitable and what loads it can withstand. The soil on the site should not sag or experience maximum heaving.
The soil must be homogeneous, in which case there will be no deformation of the structure, subsidence, or uneven shrinkage.
What is the best foundation for a bathhouse?
Diagram of a pile foundation.
It is not recommended to carry out construction work on peat bogs, on heavily silty soil, or on sand, since even a pile foundation will not always be able to provide the required reliability. If there is no choice, you will have to completely replace part of the soil on the site with a bed of coarse sand. This layer must be spilled with water and compacted. There may be two optimal options:
- for water-saturated soil, you need to choose a pile foundation made of metal screw piles;
- for areas with high groundwater levels, a monolithic slab foundation, often called a floating foundation, is preferable;
- for other types of soil, you can use strip, simple support, or regular slab foundations.
The depth of the foundation should not be less than 50 cm, since in winter such a structure can simply be pushed upward, and in spring and summer it will sag a little due to thawing of moisture in the soil. To prevent this from happening, it is necessary to design the base in advance and determine the depth of the structure.
Interior work
Before you begin interior work, you need to decide exactly how you want it to look. Some people do it in a certain restrained style, while others prefer a simpler solution, trying to save a little money on it.
We assemble the floor and ceiling from a board that is about forty millimeters wide. One should also take into account the fact that floors must be made independently of the walls of the building.
Recommended video to watch:
When choosing a stove, give preference to a product made of chrome steel. Such options are considered durable and quickly heat the room. The disadvantages are its rapid cooling. As for brick walls, they will take longer to heat, but they hold steam longer.
Installation of strip foundation
When choosing a base for a two-story house, it is recommended to take into account the complexity of installation and material costs. The most convenient, economical and durable option is the tape type. Before installation, it is necessary to calculate the width of the base, as well as the thickness, which directly depends on the material used. Reinforced concrete has the smallest width, then concrete, and the widest base must be made for natural stone, which is due to the weight of the material.
The depth depends on the type of material of the future structure and the correlation with the freezing point of the soil. The height of the foundation varies depending on the individual needs of the customer and his preferences. If there is a threat of flooding, the height should naturally be increased.
There are standard standards that suggest a height of 35–40 cm for wood, and 20 cm for brick and aerated concrete. In addition, it is recommended to add another 10 cm to the height of the snow cover, which is most typical for the construction site.
The main stages of installing a strip foundation:
- a preliminary drawing is drawn up;
- the trench is marked and dug;
- laying the pillow, moistening it, and compacting it;
- reinforcement is done;
- formwork installation;
- pouring concrete;
- drying.
Reinforcement is the main stage in the strip base, since it is the reinforcement frame that creates a strong structure. Typically rods with a diameter of 12–16 mm are used. The interval between the rods is about 30 cm and can vary depending on the individual characteristics of the building.
Filling must be carried out in one or at most two stages in order to maintain the solidity of the structure. This is difficult to achieve with manual mixing or using a private concrete mixer, so it is better to resort to factory-mixed concrete. After final pouring, a high level of insulation must be ensured. The cushion can be made of sand, gravel, their mixture or concrete, which justifies the density of the soil.
