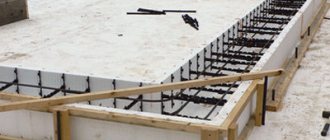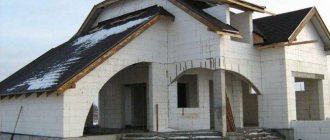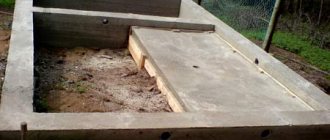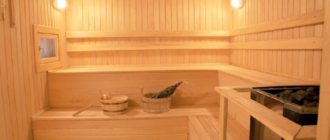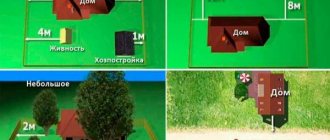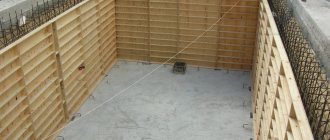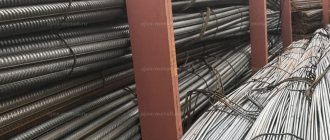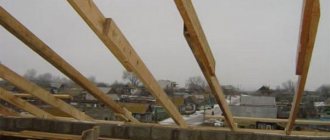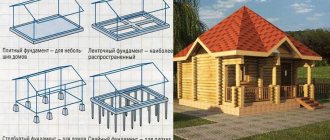You should not think that the formwork of the foundation, walls and ceilings is an insignificant secondary element during the construction of the building. The cost of installing formwork is usually 1/3 of the price of concrete work. In addition, correctly selected formwork is the key to the impeccable appearance of the concrete surface. The use of well-constructed formwork can significantly increase the speed of work. When selecting and designing formwork, the loads on it and the resistance of materials must be taken into account.
- What is formwork?
- Types of formwork
- Formwork equipment
- Wooden formwork for walls, floors and foundations 4.1.Foundation formwork 4.2.Column formwork 4.3.Purlin and beam formwork 4.4.Wall formwork 4.5.Slab formwork
- Collapsible formwork
- Sliding formwork
- Climbing formwork
- Formwork moving in a horizontal plane
- Block form
- Thermoactive formwork
- Permanent formwork
- Factors influencing the choice of formwork
- Formwork of foundations, walls and ceilings: requirements
- Dismantling of formwork
- Compositions for processing formwork panels
What is formwork?
The formwork of walls, foundations, floors and other structural elements of a building is an auxiliary structure that is installed for a certain period of time and serves to give shape to structural elements made of concrete and reinforced concrete. The entire formwork structural system consists of the following components:
- formwork panels (decks);
- load-bearing and supporting elements (racks, braces, frames, connections, etc.);
- fasteners.
Formwork panels are in contact with concrete. They are the ones who give the desired shape to the product. The surface of the concrete structure depends on the type of formwork surface. Fastening and load-bearing parts are needed to fasten and fix the formwork in the required position.
Work on concreting and reinforcing structures belongs to the same range of work as formwork. When implementing them, you should adhere to the requirements of regulatory documents (SNiP 3.03.01-87, GOST R 52085-2003, GOST R 15.201-2000 and SNiP 52-01-2003). The formwork is installed on a flat surface, clean from weather deposits and construction debris. Settlement of formwork structures is unacceptable. The formwork of walls, ceilings and foundations is installed using a level, tape measure and plumb line. The formwork panels must be hermetically joined. After use, the shields must be cleaned using brushes and scrapers.
Device
Monolithic flooring is one of the main elements of the structure, which increases the performance characteristics of the building and makes it durable. Its installation begins with the assembly of formwork, which allows the concrete to maintain its shape and immobility until it hardens. Floor formwork is considered a complex building structure, which usually consists of such elements.
Support nodes. These are wooden beams that look like telescopic posts. In order to evenly and correctly distribute the dynamic load on this element, the distance between them must be accurately calculated. With the help of such supports, formwork is assembled for pouring monolithic slabs no higher than 4 m in height. Often, additional or starting posts are used during the construction of structures. They are made of metal profiles and are fixed together with special fasteners (cup or wedge). Thanks to such supports, it is possible to construct formworks up to 18 m high.
Racks, which are usually used when installing formwork in high-rise buildings, consist of three elements: a unifork, a vertical support and a tripod. The unifork is the upper part and serves, as a rule, to fix the working surface. It is often also called the “support fork”. This element is produced from four tubes (square cross-section), which are welded at the corners, and metal plates with a thickness of at least 5 mm. The tripod (skirt) is designed to provide stability to the stand and allow it to be held securely horizontally. In addition, the tripod also takes on part of the main load when pouring concrete.
Types of formwork
The formwork of the foundation, walls and ceilings is divided into separate subtypes under the influence of various factors:
- Depending on the characteristics of the structural parts of the building, formwork is divided into horizontal and vertical.
- According to the design characteristics, formwork can be: large or small panel formwork, pneumatic, block formwork, permanent formwork, sliding formwork, volumetric formwork or lifting formwork, moving in the horizontal plane.
- By type of materials used: aluminum, wood, plastic, steel, combined.
- Depending on the operating conditions and the effect on the concrete solution: special, warming, insulated or without insulation.
- By frequency of use: inventory, disposable (non-removable).
The most practical panel formwork with load-bearing elements and a deck made of metal or a combination of materials. The frame is formed by steel corners with stiffening ribs. Shields made of sheet steel 2-3 mm thick, plywood or plastic shields are attached to them. For ease of fastening the boards, there are holes along their edges. Spring brackets, various types of locks and fasteners are used as fastening elements.
Universal formwork for walls, ceilings and foundations, consisting of panels of standard sizes (length from 0.9 to 1.8 and width from 0.3 to 0.6 m), is very popular. In addition, load-bearing elements and fasteners are also standardized. Such shields contain holes for fasteners and grips of standardized sizes with a diameter of 2 cm.
Standard formwork components: a – standard panel element; b – corner panel element; c – struts; d – contractions; d – farms; e – supports; g – suspended platform, h – telescope stand; and – sliding crossbar; j – expanding clamp for beams
Vertical division
Dividing the plan vertically is another way of filling. The joints must be placed at a certain distance when dividing the foundation into several parts. There are several steps to take:
- Make formwork in those parts of the building where the part to be installed ends.
- Knit the reinforcement frame.
- The reinforcement bars should extend beyond the limits by 50 diameters.
- Fill the area with concrete.
- After 7 hours, remove the top layer vertically.
- Apply another layer.
Formwork equipment
A standard formwork kit, in addition to panels, includes sliding crossbars used for horizontal formwork, sliding beam-type clamps, and telescope stands. In addition, the kit includes elements that make it easier and safer to install formwork and concreting - these are screeds, struts, ladders, suspended platforms.
The formwork panels are fastened using special locking connections. The contractions are mounted using tension hooks with a locking clamp. Screw-mounted struts and jacks allow for high installation accuracy, frame stability, and protect against concrete thrust.
Telescope stands are needed for leveling and installing floor formwork. The main part of them is 1200-1700 mm high, and a set of additional inserts allows you to increase the height of the racks up to 5 m. The strength of the entire structure of the racks is given by connections and rigidity diaphragms.
Formwork for walls, ceilings and foundations, fully completed, can be assembled for both small structural elements and large-scale products. In the latter case, struts with jacks on screws and scaffolding with fences for workers are additionally used.
Design elements
The frame can be either solid, welded or prefabricated.
In the first case, the main unit is called the “support frame”. It can be one-, two-, three- and four-section. To give the structure additional spatial rigidity, the frame posts are connected to each other by cross-shaped braces.
Prefabricated frames are assembled from separate racks and crossbars (horizontal load-bearing elements). There are starting (lower) and additional racks. And to ensure the rigidity of the structure, braces are installed between the racks.
The remaining elements from different manufacturers of frame formwork have the same specialization:
- The shoe is a support for the lower jack.
- Lower jack - compensates for uneven base surfaces. Serves as a place for attaching the starting element.
- Upper jack - adjusts the horizontal level of the formwork table. Attach to the end of the last rack.
- Unifork is a support in the form of a fork for the upper beam, which forms the plane of the formwork table.
- Wedge units are locks for connecting structural parts.
As an additional element, you can consider the stairs that manufacturers complete their systems with. And although they are not directly included in the formwork, without them it is impossible to pour concrete, install and dismantle frame formwork.
Wooden formwork for walls, ceilings and foundations
The most popular formwork for walls, ceilings and foundations is wooden. The main planes of such formwork are made of wooden boards of various sizes. Wooden beams are used as load-bearing and fastening parts. Elements of such formwork are fastened with wire twists, ties and struts. The formwork of the ceilings, beams and vaults is supported by round timber. Since such formwork is stationary, most of its elements cannot be reused.
Foundation formwork is most often made from boards 4-5 cm thick. Its standard height is 20 cm. To maintain the required width of the foundation strip, the formwork boards are limited on the inside with a spacer, and pegs are driven tightly to the boards on the outside. Such pegs help to restrain the expansion of the concrete solution. If you need to make a strip with a height of more than 20 cm, formwork panels of the required height are used. The internal distance is also fixed with spacers, and pressure bars, pegs and braces are used externally, which also helps to contain the pressure of the solution.
For foundations with ledges 50-75 cm high, formwork with clamps or steel corners is used. The dimensions of the formwork must correspond to the dimensions of the foundation. To do this we use cords and pegs. To fix the formwork we use spacers, struts, pegs and clamps.
The sequence of installation of wooden formwork for foundations up to 75 cm high:
- We drive wedges into the ground to secure the wooden guide elements. We fix them and check the accuracy of installation.
- We install panel elements along one side of the trench so that their surface is aligned with the edge of the boards.
- Using braces, we secure the panel elements strictly vertically.
- Then the shields are also mounted on the opposite side of the trench. The distance between parallel rows of panels is adjusted by spacers.
- We install auxiliary supports and fastening clamps.
If it is necessary to install formwork on a concrete surface, for example, on a ceiling, then auxiliary wooden plugs are used. Nails 8-10 cm long are driven halfway into a piece of block. Then the protruding fasteners are sunk into the concrete mixture and after it sets, the plug is securely fixed.
Attention: there should be no holes or cracks between the formwork boards, otherwise cement laitance may seep through them. To get rid of narrow gaps (up to 3 mm), the formwork panels should be moistened with water before installation. They will swell and the cracks will close. Gaps of 5-10 mm are clogged with tow. For holes larger than 1 cm, wooden slats are used.
The side walls of the trench in the ground, as well as horizontal preparation, can be used as foundation formwork. Mesh formwork can be used on the side walls of slab foundations. And masonry can limit the side walls of foundations made of a mixture of rubble and concrete.
Wooden formwork is made from birch, alder and coniferous trees. Wood moisture content should not exceed 25%. If the formwork is planned to be used repeatedly, then it is worth taking wood of at least 3rd grade. All load-bearing structures of the formwork are also made from grade 3 wood, but with a minimum permissible number of defects. The surface of the panels located on the concreting side must be smooth. Boards no wider than 15 cm can be used for it.
Foundation formwork for columns
Foundation formwork
Collapsible formwork for foundations is made from two types of panels: side and end. To fix it from the inside in the desired position, spacers are used, and pegs are used from the outside.
Formwork for column foundations is done as follows:
- The axles are laid out on the ground by pulling the cables.
- To determine the axis of the column, straight slats are hung over the locations of the frame elements.
- If the foundation is rectangular, then its location is determined using plumb lines suspended from alignment cables. In this case, the plumb lines must come into contact with the slats located vertically.
- Then the formwork box is installed, leveled according to the marks from the project and fixed to the base.
- Now the vertical slats can be removed.
Formwork for rectangular strip foundations with a height of no more than 20 cm
Formwork for rectangular strip foundations with a height of 20 to 50 cm
Formwork for stepped foundations up to 75 cm high
Column formwork
Collapsible column formwork is made from four formwork panels with nail connections. In this case, the width of two panels must be equal to the exact width of the column, and the width of the other two panels must be increased by the thickness of the formwork board, multiplied by two. To fasten the shields, clamps made of wood or steel are used. These fasteners must withstand the loads from concrete thrust and vibration during its compaction. Installation of clamps is carried out upon completion of the installation of boxes.
Column formwork is performed as follows:
- To begin with, the axes are laid out on the base of the column foundation. Moreover, during the pouring of the base with concrete, it is necessary to install plugs.
- Next, a frame is placed on the sole so that its axes and the applied layout coincide. The frame is attached to the cork.
- After this, they begin to mount the formwork panels into the installed frame.
- Then they check the accuracy and verticality of the installation of the shields, and the internal distance between them.
- The formwork of columns no more than 6 m high is fixed with joints.
- Upon completion of the fastening of the structural element, the base of the column is cleaned and washed through a special opening (door).
Column formwork
Formwork of purlins and beams
The formwork of purlins and beams is carried out together. To do this, pre-attached panels are mounted in the form of boxes without a top. There should be no gaps in the bottom of the box to avoid leakage of laitance. Since the assembly of the formwork of beams and purlins is carried out at a certain height, it is advisable to use scaffolding if this height is more than 6 m.
The formwork of purlins and beams without scaffolding is installed in the following sequence:
- First of all, the bottom of the purlin box is secured with nails in the groove on the column formwork. Horizontality is strictly controlled.
- Inventory racks are installed vertically on logs under the bottom of the purlin. The racks are fastened using nails.
- Then we fasten the side boards of the purlin formwork with nails to the sides of the column panels. For fixation we use pressure boards.
- Now the bottom of the beam formwork is inserted into the grooves of the column and purlin formwork.
- Place the racks under the formwork of the beams. The side walls are attached.
- The joints between the formwork of beams and purlins are covered with slats.
Formwork of beams and purlins
Wall formwork
The wall formwork is assembled from two large panels arranged in parallel. There should be a distance between the boards equal to the width of the wall. During the installation of formwork, temporary supports are used. Each component element of the formwork is leveled in the same plane as the previous one and secured with boards, which in turn are clamped with wedges in the ground.
The formwork of walls up to 50 cm wide is made with stiffening ribs. For walls larger than 50 cm, in addition to the ribs, contractions should be used. To restrain the expansion of concrete, tie bolts and wire twists are used. Instead of spacer bars, it is advisable to use hollow bars with bolts that can be easily removed after pouring concrete. Holes in the beams are sealed with cement mixture.
Wall formwork
Floor formwork
Floor formwork in multi-story buildings is installed in the same way as in single-story buildings, that is, the formwork racks rest against the finished floor on the floor below. If such loads are not provided for in the underlying monolithic floor, then the formwork is not removed from it until all floors in the building are completed.
Collapsible formwork
The formwork of the foundation, walls and ceilings, assembled from solid panels and boxes, which can be removed after the solution has gained the required strength and rearranged to another place, is called collapsible. Shields for such formwork are:
- unified;
- finely paneled from boards 19-32 mm thick;
- large-panel.
To fasten the panels, boards with nails are used.
Panel elements for installing collapsible formwork
At the current pace of construction, the most popular formwork is large panel demountable formwork. This formwork is installed locally and moved as needed. With its help you can make any structural element of a building.
Collapsible formwork is assembled from frame slabs with high load-bearing capacity. The design of this formwork system includes a steel frame, stiffening ribs, and a waterproof panel made of plywood, MDF, chipboard, plastic or aluminum. In this case, the use of fights is not advisable, because the strength of the shields is quite high.
This formwork for walls, ceilings and foundations is used in conjunction with universal fastening elements that allow the panels to be fastened at different angles.
Heavy large-panel prefabricated formwork is installed using construction equipment. Table 1. Error of parts of precast formwork
| Item name | Error, mm |
| Wood and plywood formwork | |
| Shield dimensions | +5 |
| Thickness of adjacent boards of unplaned formwork elements | ±2 |
| Thickness of adjacent boards of planed formwork | ±0,5 |
| Formwork made of steel or wood on a metal frame | |
| Dimensions of the shield and frame | ±1 |
| Curvature of the edges of the shield | ±2 |
| Hole placement accuracy | ±2 |
| Steel contraction length | ±4 |
| The edges of contractions | ±2 — ±4 |
| Cross section of bent parts | — |
Floor formwork is a set of load-bearing supports, frames and connections for the installation of standardized purlins or frames made of aluminum.
The formwork panels themselves are frameless and made from plywood or aluminum. It is better to take the distance between supports 1 m. Table 2. Errors in installation of formwork
| Item name | Error, mm |
| Length from the rack of the bent element to the connections of the vertical load-bearing parts | |
| For every meter of length | 25 |
| On the fly | ≤75 |
| Length from the intersection of the shields to the axis of their inclination | |
| For every meter of height | 5 |
| For the total height of foundations | 20 |
| For total column and wall heights up to 5000 mm | 10 |
| For total height of columns and walls greater than 5000 mm | 15 |
| For the total height of beam and arch structures | 5 |
| Shift of formwork axes in relation to design ones | |
| Foundation designs | 15 |
| Wall structures and columns | 8 |
| Beam and arch structures, purlins | 10 |
| Steel structure bases | 1.1 √B, where B is the span, m |
| Displacement of the circle mark in relation to the working surface of the sliding formwork | |
| For lengths up to 3000 mm | 10 |
| Over 3000 mm | 15 |
| Deviation from the vertical of frames and jack axes | — |
| Difference in elevations of crossbars and frames of jacks of the same type | 10 |
| Rolling of the sliding formwork in one direction | +4; -2 |
| Reverse roll | — |
| Step of frames or jacks | 10 |
| Shift of the jack axis relative to the design | 2 |
| Shifting the axis of the sliding formwork from the design axis | 10 |
Structure height and spacing between supporting elements
It has already been said that the main load on the formwork comes from the poured mortar. Its amount is directly proportional to the height of the base, which means that the reliability of the formwork system depends on the height of the foundation. There is no need to chase thickness - we simply reduce the pitch of the vertical supports that support the shields.
To make everything very clear, here are a few simple examples:
- the height of the shields varies from fifty to seventy centimeters, the pitch for the racks is determined to be thirty. It is enough to use a board 1.9 cm thick. If the height remains the same, and the pitch of the supporting elements increases to seventy centimeters, then forty-millimeter boards should be used;
- in the case when the base of the foundation is poured at a depth of one to one and a half meters, and the racks are installed at intervals of fifty to sixty centimeters, then the optimal solution for choosing the thickness of the boards is forty centimeters. By changing the pitch of the supports to a meter, at the same depth it is best to use boards whose thickness is at least six centimeters;
- the height of the base is 1.5 – 1.9 m. If the supports are placed at a distance of 0.6 – 0.7 m from each other, then a board thickness of 50 mm is sufficient for the formwork.
Sliding formwork
The constituent elements of such formwork:
- shields;
- frames on steel jacks for connecting panels;
- flooring for workers;
- farms and runs;
- scaffold;
- lifts.
The principle of operation of the formwork is as follows. The jack frames connecting the panels simultaneously serve as supports for the trusses and purlins. In addition, scaffolding for builders is hung on the frames. The vertical movement of the formwork is ensured by lifts mounted on the frames. This type of formwork systems is used in the construction of high structures (at least 12 m), pipes, silos, and high walls.
Filling in layers
It is important to calculate this process according to plan. If the foundation depth is 1.5 meters, it is enough to divide the pouring into three stages of 50 cm each. Follow these instructions:
- knit reinforcement for the entire volume of the formwork;
- pour concrete along the height;
Pouring the foundation in layers
- after 7 hours, remove the top layer of cement laitance on the surface. It should be removed, since when it hardens, this layer becomes very fragile. After removal, the surface will become rough, which will increase adhesion to the next layer;
- after three days, raise the structure and place it at a higher level. Leave the pipes in concrete;
- Refill the exposed formwork.
Climbing formwork
This formwork for walls, floors and foundations combines the features of collapsible and sliding formwork systems. Its components:
- panel elements;
- fasteners;
- means for detaching panels from the concrete surface;
- devices for moving.
The working surface of this system most often rests on a structural element for concreting. This type of formwork systems is suitable for the construction of tall structures with different sections along the entire height. To protect the formwork from adverse weather influences, greenhouses are used.
Block form
The spatial construction formwork system, called block form, includes:
- steel panel elements;
- supporting frame;
- fastening elements;
- devices for detaching panels from concrete.
If the block form is used in conjunction with sliders, liners and sectional inserts, then the dimensional range of manufactured structures is significantly expanded. To install and remove such formwork, special lifting equipment is used. The block form is used in the manufacture of free-standing structural elements of a building.
Thermoactive formwork
If concreting work is carried out in winter, when the temperature drops below zero degrees, then it is advisable to use thermoactive formwork, which can provide the concrete mixture with optimal conditions for hardening. There are several ways to condition and warm the concrete mixture during the cold season:
- Thermal formwork with hardening accelerators and anti-frost components.
- Warming up the concrete composition before use.
- Warming concrete in warm formwork.
- Warming up using electrodes or heating wires.
- Warming concrete with a thermoactive soft carpet.
Currently, formwork panels can be heated using electric heaters or insulated.
Concrete works
To make the base monolithic, concrete must be poured at one time.
Concrete must be poured into the ground at one time so that it gains the required level of strength, and the structure turns out to be monolithic. Therefore, there is no point in mixing it yourself, except in cases where the strip foundation is used for the construction of ancillary buildings. The brand is selected taking into account the design weight of the building and operating conditions.
It is recommended to pour concrete into the ground at ambient temperatures above +5°C. At lower temperatures, the use of professional heating equipment will be required, which can warm up the solution and provide optimal hardening conditions. Some experts recommend using concrete with a grade higher than required at temperatures from +1°C to +5°C.
The solution should be poured into the ground along the tape evenly so that it gradually fills the free space and the required structure is formed. To remove air bubbles in the solution, use special vibrators or mixing attachments on a drill. If you don’t have a suitable power tool at hand, you can use reinforcing bars and do the mixing manually. For more information on preparing the mixture by hand, watch this video:
The time for complete hardening of concrete is 29 days, subject to the recommended level of humidity and temperature conditions. If the construction time is tight, then you can continue to build the object after 15 days, provided that it loads the base up to 30-40% of the calculated value.
Permanent formwork
Such formwork is not dismantled from the structure after the concrete has hardened, but is used together with it. At the same time, it can perform both form-building functions and work together with a structural element.
Such formwork is made in the form of hollow forms from polystyrene foam, expanded clay, mixtures of wood and cement, and slag. Such forms are filled with concrete. In addition, thin panels made of various materials are used. They are connected to the structural element with anchors. After filling the formwork with the mixture, the panels are not dismantled, but are subject to finishing.
The scope of application of this formwork system is quite wide. These are residential and industrial buildings, various utility buildings.
Factors influencing the choice of formwork
In order for the formwork of the foundation, walls and ceilings to hold the mixture well and to avoid unevenness on the surface of the concrete, several factors must be taken into account:
- Hydrostatic pressure of the poured composition. This indicator is influenced by the speed of pouring the solution, the timing of its setting and final hardening. The formwork of walls and columns is especially dependent on this factor.
- Pressure on the formwork. This indicator depends on the dimensions and shape of the formwork, as well as on the choice of method for compacting concrete solutions. For example, when using vibratory rammers, the pressure on the formwork increases by 20-40%. It is possible to reduce the pressure on the formwork by using frequent reinforcement.
- The formwork material must have a large margin of strength in order to easily bear all the loads. Moreover, this statement applies to all components of the formwork: panels, racks, braces, strapping, beams, etc.
- The formwork form should be as simple as possible. There is no need to redo it often. This can lead to a decrease in strength and waste of wood. The formwork of walls, ceilings, columns and beams must be unified. Although at first it may seem that this will lead to excess consumption of concrete, in fact there will be savings in carpenter work and wood consumption. Standard formwork elements make it possible to use lumber of standard sizes.
Formwork of foundations, walls and ceilings: requirements
We can list a number of requirements that apply to any type of formwork:
- To protect against swelling of concrete, the panels or lining of the formwork must be very strong and reliable. In addition, the durability of the materials used for cladding and their reliable fastening to the load-bearing parts of the formwork are important.
- The formwork of walls, ceilings and foundations must be stored in proper conditions. This way you can avoid its curvature, which will subsequently affect the shape of the concrete.
- The materials used for the manufacture of formwork must have a margin of safety to withstand loads not only from the solution, but also from equipment, workers and building materials.
- The connection of the formwork panels must be reliable and performed in the same plane.
- It is better to use parts with a square cross-section as load-bearing elements of the formwork. Reducing the cross-sectional area is allowed when using additional horizontal and diagonal connections.
- The tight fit of the formwork to the already laid compositions helps prevent sagging and leakage of laitance.
- The joining of parts of formwork panels must be tight. This will avoid unevenness on the concrete surface.
- The formwork of walls, ceilings and foundations should be easily transported to the place of use, quickly assembled and also easily and quickly disassembled.
- The choice of material for the production of formwork, the location of seams and the quality of the panel surface are determined by the requirements for the concrete surface.
Uneven concrete surfaces caused by improper installation of formwork or poor quality are difficult to correct. To do this, you will have to cut out part of the hardened concrete, install new formwork in this area and pour the concrete again.
Important: it is more convenient to install and dismantle formwork using improvised materials specially invented for these purposes. Clamps, clamps, struts, circles, jacks and much other equipment greatly facilitate the installation of formwork.
Types of construction
The working surface between floors on which the solution is poured is performed using two methods:
- removable formwork;
- permanent formwork.
When constructing multi-storey buildings, where costs can easily be recouped, it is rational to use special removable panels, which are installed using jacks. When building a house with your own hands, such costs will not pay off and will greatly increase the cost of the building. In this case, the best solution would be to install formwork for floors made of simpler materials.
Self-filling involves the use of available materials, which include:
- profiled sheet;
- moisture-resistant plywood;
- tree.
If significant loads are planned on the monolith flooring, it is best to use corrugated sheeting. Wooden formwork and moisture-resistant plywood are suitable, for example, for covering the upper floor when arranging an attic, when the loads on the horizontal structure are small.
Dismantling of formwork
The formwork of the foundation, walls and ceilings can be removed after the concrete hardening period has expired. This period may be reduced when using quick-setting cementitious compounds or high-grade concrete. Setting times depend on several factors:
- type of concrete composition;
- weather and climatic conditions;
- design features of the building.
The formwork of the foundation, walls and ceilings can be removed earlier if the weather is warm and dry. During frosts, it is recommended to increase the residence time of the concrete composition in the formwork.
Attention: removal of formwork structures can be carried out with the permission of the engineer supervising the concreting. He must make sure that the concrete surface has gained sufficient strength and is able to withstand the loads placed on it.
There are general recommendations for removing formwork for concrete based on Portland cement, hardening at a temperature of at least 4.5 ° C:
- The formwork on the side surfaces of beams, walls and columns cannot be removed for 1-4 days, depending on weather conditions.
- The formwork of the lower surfaces of floors and beams should be removed last.
- Formwork can be dismantled from vaulted spans up to 3 m long after 7 days. If the span is larger, then for each meter of its length above the specified one, 3 days are added. The maximum residence time of the concrete surface in the formwork is no more than 30 days.
Monolithic housing construction
Initially, monolithic construction meant only the construction of structures made of reinforced concrete, since there was simply no alternative to a reinforcing frame and cement-based mortar with aggregates. When pouring, prefabricated formwork is used. Not so long ago, monolithic construction was widespread only in industrial quantities, for the construction of multi-storey buildings, public buildings or industrial facilities. But gradually the technology began to spread into the private sphere, which is due to a number of advantages of monolithic houses.
In my opinion, the trick of monolithic reinforced concrete is as follows:
- thin load-bearing walls (120-140 mm);
- high strength of the entire building, hence safety;
- seismic resistance;
- fire safety (all electrical wiring is laid inside the formwork before pouring);
- good “air” sound insulation (shock insulation is poor);
- high heat capacity of the house;
- durability (100-150 years);
- stable geometric dimensions of the house - optimization of interior decoration;
- versatility - any interior decoration without restrictions;
- psychological comfort from the knowledge that nothing in the house will collapse, that the insulation will not get wet, that no person will break through the walls, that the house is a real centuries-old fortress.
This is my list.
Of course, the monolith has its share of shortcomings.
This technology requires qualified builders and the presence of concrete plants in the area, so as not to transport concrete further than 50 km. It is also unreasonable to build without a detailed design (reinforcement diagram, formwork diagram). So this may be one of the obstacles to the widespread adoption of this type of private home.
But any material has disadvantages; it’s another matter that their number does not outweigh. A concrete mixer plus modifying additives - and you can fill it with self-mixed concrete. Ideally, any construction process requires qualified performers, but in reality, our craftsmen have repeatedly proven that self-builders will give many “pros” a head start, since they build for themselves. If you have the desire, you can learn anything.
I am interested in monolithic construction on my own (without reference to deadlines) of a two-story house for permanent residence measuring 10x10 m. I am considering different types of monolith, but my priority is reinforced concrete. I will build it alone, slowly, step by step, in general, long-term construction, I have no experience in construction, but the most important thing is that I have the desire, and this is very motivating.
Compositions for processing formwork panels
To prevent the concrete composition from sticking to the panels, the formwork of walls, ceilings, foundations and other structural elements of the building is lubricated with special solutions, for example, green soap, oils, fatty compounds or lime solutions.
Metal or any other formwork of walls, foundations and ceilings is very often lubricated with oil compounds. Such solutions must meet the following requirements:
- prevent concrete mortars from sticking to the formwork;
- prevent the absorption of moisture by the formwork;
- do not stain the concrete surface;
- do not reduce the load-bearing capacity of concrete structures.
The surface of the formwork on which the oil will be applied must be clean and smooth. To apply oil compositions, brushes, rollers, rags, and sprayers are used. The composition should completely cover the surface of the formwork panels, but not get into the seams and reinforcing bars.
Key Features
The peculiarity of this formwork is, first of all, that the removable head of the rack is capable of immediately holding two beams placed overlapping, which can be moved without problems on this head, so the design can be used with any formwork for floors.
The tripod stands themselves are quite stable, and the transverse and longitudinal beams located on them can be installed at distances that meet the requirements of the upcoming load. For high loads, the distances should be smaller, and for lower loads and thinner floors, the distance between the racks and the purlins placed on top can increase. This design uses H20 wooden beams. They are made of high-strength spruce and have an I-beam shape, quite stable and wide belts. The compact shape ensures the stability and strength of the beam, and due to the five-layer gluing, the overall rigidity increases dramatically. Even if the nails are nailed at the edges, the beam will not split. If necessary, it can be sawed anywhere, even diagonally: this does not reduce the strength characteristics.

